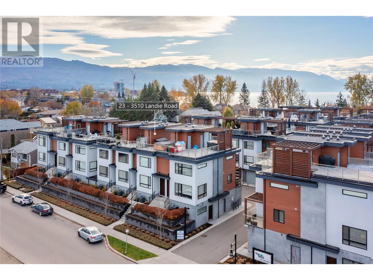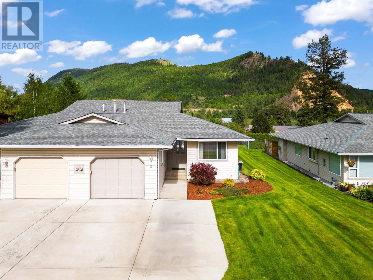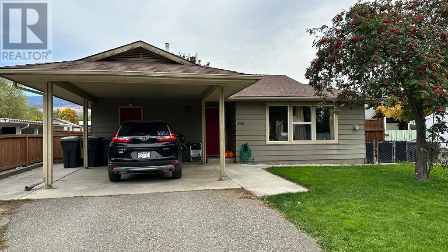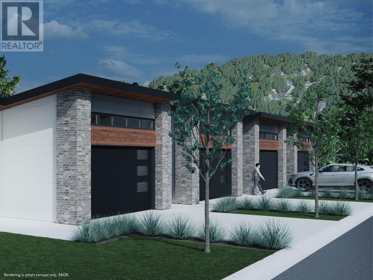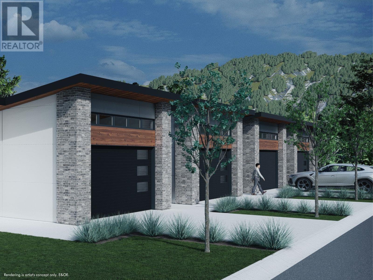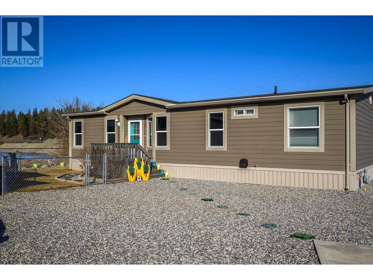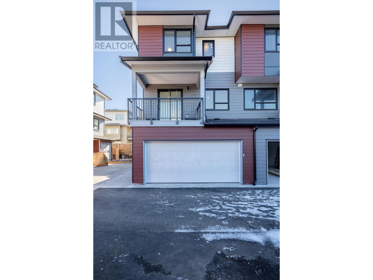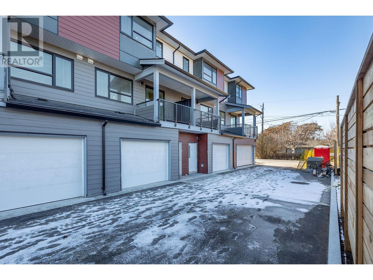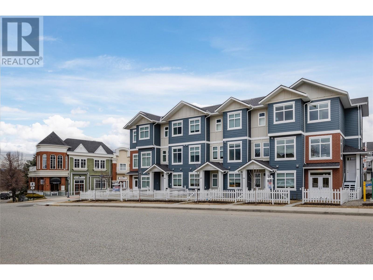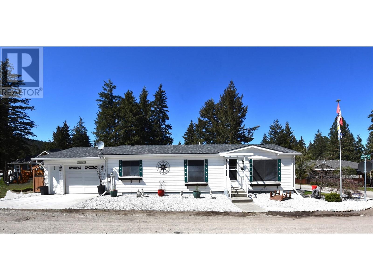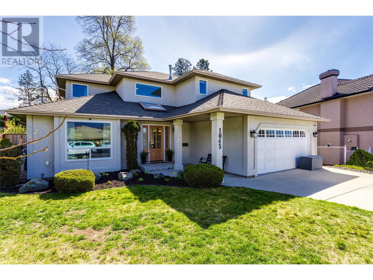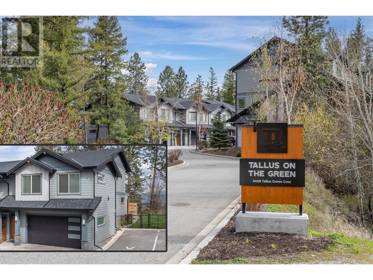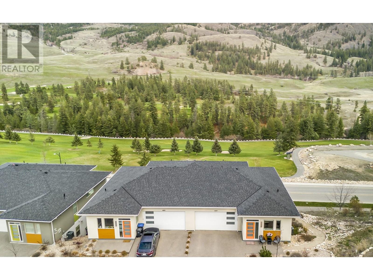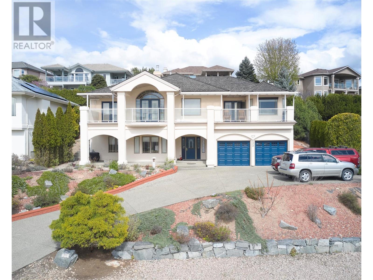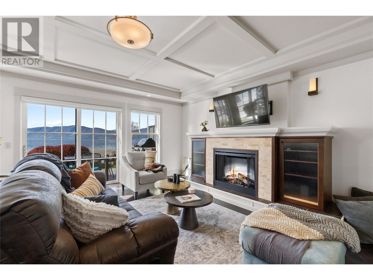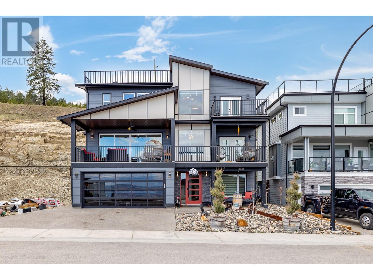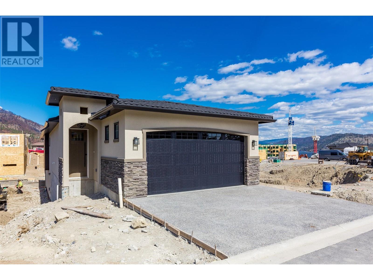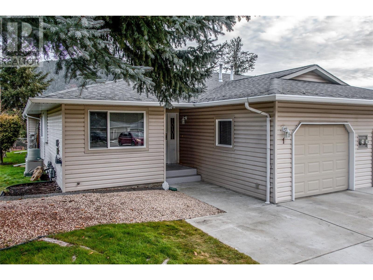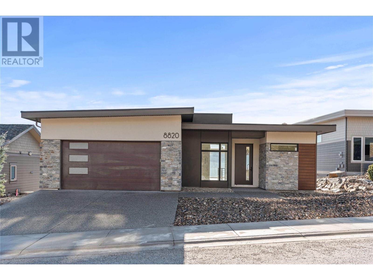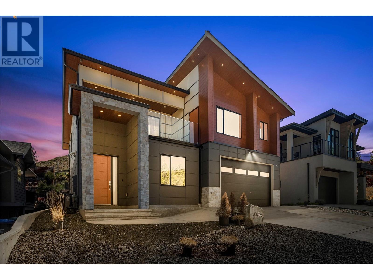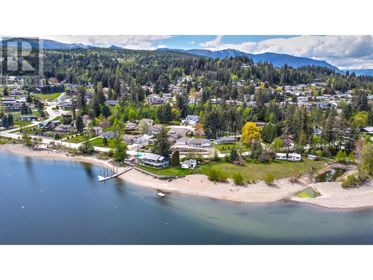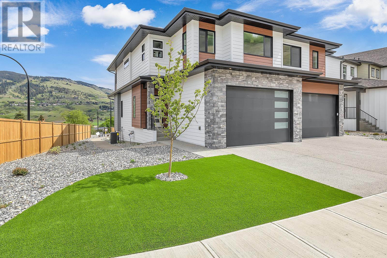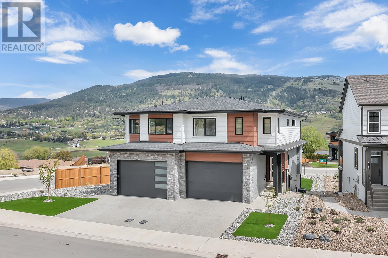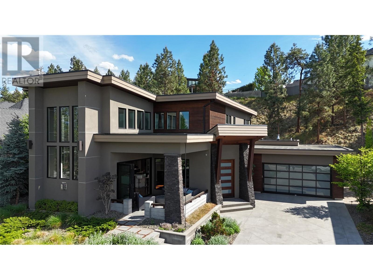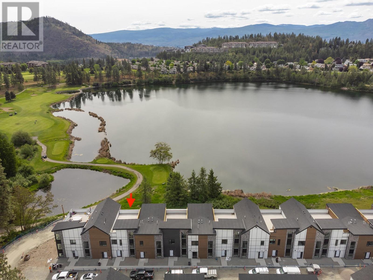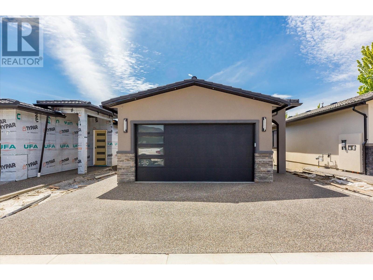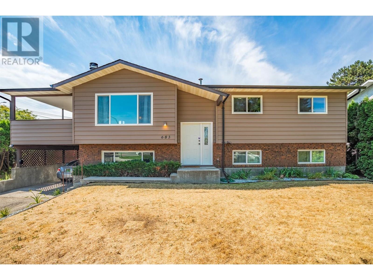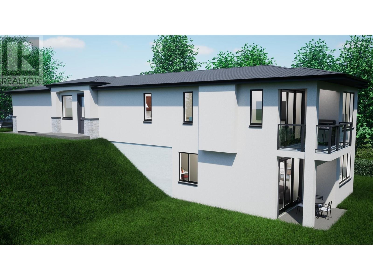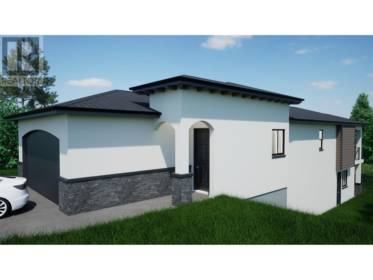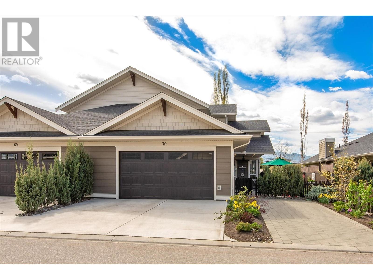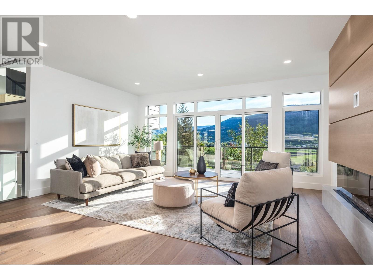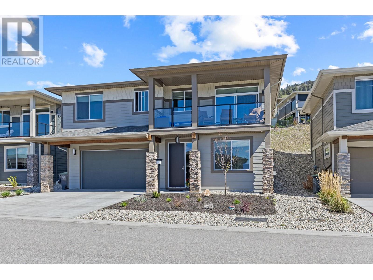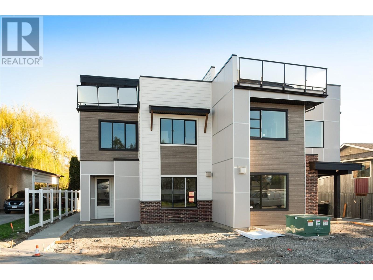Listings
1850 Shannon Lake Road Unit# 93 Lot# 93
West Kelowna, British Columbia
Welcome to Crystal Springs +55 MHP, nestled in the sought-after community of Shannon Lake. As you go through the front gates, you'll be greeted by landscaped yards and a picturesque mountain views. Situated on a corner lot, with ample Okanagan sunshine, offering a glimpse of Lake Okanagan. Relish in outdoor living on the expansive covered patio, complete with privacy curtains, perfect for relaxation and entertaining. Attached is a workshop/shed which presents options for storage or hobby room. Inside, the home boasts meticulous upkeep with skylights illuminating the kitchen and both bathrooms, central air conditioning, and UV-treated windows ensuring comfort year-round. The shingles were replaced in 2007. 2nd bedroom has a custom-built murphy bed with cabinet storage,, while the spacious kitchen features a cozy island facing into the living room. With two covered parking spots and additional driveway parking for guests, convenience is at your fingertips. Forget the hassle of cutting grass; it's included in the pad rent. Plus, pets are welcome with restrictions, allowing for one dog weighing up to 12 pounds or one indoor cat. For those with RVs, parking is available on a first-come, first-served basis for a nominal fee of $30 per month. Embrace the tranquil lifestyle at Crystal Springs +55 MHP. Don't miss the opportunity to make this well-cared-for and peaceful community your new home sweet home. Quick Possession is available (id:26472)
Royal LePage Kelowna
3510 Landie Road Unit# 23
Kelowna, British Columbia
Own a piece of lakeshore luxury living at Gyro Beach Townhomes in Kelowna's most sought-after area! This move-in ready, prime unit is a gem in the Lower Mission area and boasts an impressive 3 beds, 2.5 baths, and a double car garage. This is not just a home; it's a lifestyle upgrade with a blend of executive comfort and luxury just steps away from the beach. Showcasing an array of upscale features like the dream kitchen including quartz countertops and energy-efficient appliances including a gas stove, and a rooftop patio with incredible views, outdoor kitchen, and giving you an additional 580 sq. ft. of living space. A truly exceptional way to enjoy Okanagan living. The property's 2-car garage, complete with an 8-foot door for extra clearance, ensures convenient and secure parking. The prime location near South Pandosy ensures easy access to nearby cafes, shopping, and restaurants, promising a life of comfort and convenience. (id:26472)
Sotheby's International Realty Canada
2675 Pine Street Unit# 2
Lumby, British Columbia
*OPEN HOUSE SUNDAY June 16 2-3:30pm* Lovely 2 Bedroom home located at 'The Villas', a well-maintained- 55+ community offering a carefree lifestyle and breathtaking views of the Monashee Mountains in Lumby. This charming rancher features a spacious Primary Bedroom with an ensuite and ample closet space, as well as a second bedroom for guests. The well-designed kitchen includes a cozy breakfast nook. Enjoy the picturesque views from the patio. Small pets are welcome with restrictions, and low monthly strata fees make this community even more appealing. RV storage is on a first-come, first-served basis. Cedar Ridge park is nearby, offering a serene escape, while the Salmon Trail beckons with its scenic beauty and fenced dog park. An easy walk or drive to town. Don't miss out on this incredible opportunity! (id:26472)
Royal LePage Downtown Realty
405 Froelich Road
Kelowna, British Columbia
Immaculate 3 bedroom, 2 bath Rancher with all the upgrades! Bright, open design with kitchen overlooking private patio and fenced backyard. Only steps to all the amenities the Rutland core offers. Central but located in a quiet area. Prime spot for an investment property with land assembly/development potential. Close to transit and schools. Attached carport and ample parking. Also, part of a land assembly >>> MLS 10316583. A MUST SEE! (id:26472)
Century 21 Assurance Realty Ltd
9201 Okanagan Centre Road W Unit# 21
Lake Country, British Columbia
Move-In Ready! NO GST!* Perched on the side of beautiful Okanagan Lake adjacent the stunning community of Lakestone, sits Lake Country Villas and this stunning Walk-up Villa with panoramic lake views! These 10 Walk-up Grade Level Homes and 14 Walk-out Rancher Homes will be finished with the highest quality carpentry, stone, high-end appliances, and charming lakeside design. #21 (SL 8) is a 'move in ready' walk-up model finished in Industrial Modern colours, sitting nestled to the green-space. This contemporary Two Storey Grade Level Entry Model features a 3 Car tandem style garage, two decks, 3 Bedrooms, 3 Full Bathrooms, and over 2,700 feet of Living Space! With 9 and 11 ft ceilings on Main and 10 ft ceilings down, each floor is open and bright and features the latest in modern design! Enjoy waking-up to full lake views from your private Primary Bedroom with full Ensuite Bathroom. Entertaining in the open concept contemporary kitchen / dining / and living rooms will bring a smile to your face as you toast the sunsets with the local offerings of 7+ Wineries within moments of your front door. Room for toys with a tandem style 3 car garage – you can keep the motorbike, quad, sports car, and/or boat! Fully engineered with ‘lines of sight’ in mind! Plus PTT. 30+ Day Rentals & 2 Pets Okay! Open 12-4 pm Wed, Thurs, Fri, Sat, Sun. See Virtual Tour Video & 3-D Virtual Tour of Show Home (Similar To). *GST Promo limited by Developer (Save $58,995 in GST*). https://lakecountryvillas.ca/ (id:26472)
RE/MAX Kelowna
2835 Canyon Crest Drive Unit# 4
West Kelowna, British Columbia
**EDGE VIEW AT TALLUS RIDGE SHOWHOME OPEN SAT & SUN 12-3PM** Welcome to Edge View at Tallus Ridge, overlooking Shannon Lake. Interiors are contemporary, stylish and functional with your choice of 2 designer colour schemes. Home 4 is a rancher walkout end home with approx. 2419 sq. ft of indoor living space including 3 bedrooms plus flex/den, 3 bathrooms and a double, side-by-side garage. With the primary bedroom on the main floor, enjoy quick access to the kitchen, living/dining area and laundry room. The primary ensuite includes a deluxe soaker tub, double sink vanity, semi-frameless glass shower stall and walk-in closet. The high-end modern kitchen includes premium quartz countertops, slide-in gas range stove, stainless steel dishwasher and refrigerator. Downstairs are 2 additional bedrooms, a large flex room and recreation room. Relax on your partially covered deck and lower patio (roughed in for a hot tub) and enjoy amazing views of Shannon Lake! Advanced noise canceling Logix ICF Blocks built in the party wall for superior durability and insulation. 1-2-5-10 Year New Home Warranty, meets step 4 of BC's Energy Step Code. Tallus Ridge is a step away from everything you need, whether it be an escape to nature, or access to lifestyle-based amenities. Shannon Lake is a 5 min drive to West Kelowna shopping, restaurants, entertainment and schools. PTT Exempt, additional savings of almost $18,000 (some conditions may apply). Move-in this summer. Listing photos of a similar unit. (id:26472)
RE/MAX Kelowna
2835 Canyon Crest Drive Unit# 2
West Kelowna, British Columbia
**EDGE VIEW AT TALLUS RIDGE SHOWHOME OPEN SAT & SUN 12-3PM** Welcome to Edge View at Tallus Ridge. Edge View at Tallus Ridge - #2 is 2419 sq ft (approx) walk-out rancher townhome. Overlooking Shannon Lake, this is your opportunity to enjoy the best of the West Kelowna lifestyle. 2 bedrooms plus 2 flex/den, 3 bathrooms and a double, side-by-side garage. With the primary bedroom on the main floor, enjoy quick access to the kitchen, living/dining area and laundry room. The primary ensuite includes a deluxe soaker tub, double sink vanity, semi-frameless glass shower stall and walk-in closet. The high-end modern kitchen includes premium quartz countertops, slide-in gas range stove, stainless steel dishwasher and refrigerator. Downstairs you’ll find 1 additional bedroom and bath, 2 flex rooms and large recreation room. Relax on your partially covered deck and lower patio with amazing views of Shannon Lake! Advanced noise canceling Logix ICF Blocks built in the party wall for superior durability and insulation. 1-2-5-10 Year New Home Warranty, meets Step 4 of BC's Energy Step Code. Shannon Lake is a 5 minute drive to West Kelowna shopping, restaurants, entertainment, and close to top rated schools. Escape to nature with a small fishing lake, a family-friendly golf course and plenty of hiking and biking trails. Under construction. Move-in Summer 2024. No PTT (some conditions may apply.). Listing photos of a similar unit. (id:26472)
RE/MAX Kelowna
2835 Canyon Crest Drive Unit# 24
West Kelowna, British Columbia
**EDGE VIEW AT TALLUS RIDGE SHOWHOME OPEN SAT & SUN 12-3PM** The best value new townhomes in West Kelowna! Home #24 is the best priced townhome in the community. It's a 3-storey walkup inside home featuring approx. 1608 sq.ft of indoor living, 3 bedrooms, 3 bathrooms, yard/patio space, a double-car, tandem garage and $13,500 in included upgrades. The main living floor features 9' ceilings, vinyl flooring, an open concept kitchen with pantry, premium quartz countertops, slide-in gas range stove, stainless steel dishwasher and refrigerator. Upstairs you'll find the primary bedroom with an ensuite, and 2 additional bedrooms with a bath and laundry room. Advanced noise canceling Logix ICF blocks built in the part wall for superior insulation. 1-2-5-10 Year New Home Warranty, meets step 3 of BC's Energy Step Code. Whether it be an escape to nature, or access to lifestyle-based amenities. Shannon lake is a 5 min drive to West Kelowna shopping, restaurants, entertainment, and close to top rated schools. With a small fishing lake, a golf course and plenty of walking and biking trails, there is plenty of outdoor recreation for the whole family to enjoy! Take advantage of BC's expanded property tax exemption - an additional savings of $11,998. Listing photos of a similar unit. (id:26472)
RE/MAX Kelowna
2835 Canyon Crest Drive Unit# 26
West Kelowna, British Columbia
**EDGE VIEW AT TALLUS RIDGE SHOWHOME OPEN SAT & SUN 12-3PM** New move-in ready pricing on 3-Storey Townhomes at Edge View, West Kelowna's best-value new townhome community on freehold land. Home 26 is a 3-storey walkup end home. Perfect for family living with a spacious layout approx. 1991 sq.ft including 3 bedrooms, flex/den, 3 bathrooms, yard/patio space, a double-car, side-by-side garage and $13,500 in included upgrades. The main living floor features 9’ ceilings, vinyl flooring, an open concept kitchen with pantry, dining area, living room, flex space & large windows to let in plenty of natural light. Enjoy your high-end modern kitchen with premium quartz countertops, slide-in gas range stove, stainless steel dishwasher & refrigerator. Upstairs you’ll find the primary bedroom with ensuite & walk-in closet, 2 additional bedrooms, and laundry room with front-loading washer and dryer. Advanced noise canceling Logix ICF blocks built in the party wall make for quiet, peaceful living. 1-2-5-10 Year New Home Warranty, meets step 3 of BC’s Energy Step Code. Tallus Ridge is a step away from everything you need, whether it be an escape to nature, or access to lifestyle-based amenities. Shannon Lake is a 5 min drive to West Kelowna shopping, restaurants and entertainment, and schools. You'll find a small fishing lake, family-friendly golf course and plenty of hiking and biking trails nearby. Take advantage of expanded PTT exemption (an additional savings of $14,398). (id:26472)
RE/MAX Kelowna
2835 Canyon Crest Drive Unit# 23
West Kelowna, British Columbia
**EDGE VIEW AT TALLUS RIDGE SHOWHOME OPEN SAT & SUN 12-3PM** New Move-In Ready Pricing on 3-Storey Townhomes - the best value new townhomes on freehold land in West Kelowna. Home 23 at Edge View at Tallus Ridge is a 3-storey walkup end home. Perfect for family living with a spacious layout approx. 1991 sq.ft including 3 bedrooms, flex/den, 3 bathrooms, yard/patio space, a double-car, side-by-side garage and $13,500 in included upgrades. The main living floor features 9’ ceilings, vinyl flooring, an open concept kitchen with pantry, dining area, living room, flex space and large windows to let in plenty of natural light. Enjoy your high-end modern kitchen with premium quartz countertops, slide-in gas range stove, stainless steel dishwasher and refrigerator. Upstairs you’ll find the primary bedroom with ensuite and walk-in closet, 2 additional bedrooms, and laundry room with front-loading washer and dryer. Advanced noise canceling Logix ICF blocks built in the party wall makes for quiet, peaceful living. 1-2-5-10 Year New Home Warranty, meets step 3 of BC’s Energy Step Code. Whether it be an escape to nature, or access to lifestyle-based amenities, Shannon lake is a 5 min drive to West Kelowna shopping, restaurants, entertainment, and schools. With a small fishing lake, a golf course and many walking and biking trails, there is plenty of outdoor recreation for the family! PTT exemption (an additional savings of $14,798). Listing photos of a similar unit. (id:26472)
RE/MAX Kelowna
524 Upper Bench Road
Penticton, British Columbia
Enjoy this one of a kind property on a private .23 acre lot located in the Gateway to our own Napa North - the Naramata Bench, tucked in right behind Munson Mountain, near top wineries such as Poplar Grove and Township 7. This 3300 sqft family home has 4 bedrooms,plus flex, 4 bathrooms, beautiful hardwood flooring, a brand new kitchen with high end appliances and a large 2 floor suite with full kitchen - updated appliances. The yard and views are incredibly inviting with a pergola, hot tub, beautiful gardens, and great water features. A wonderful place to call home, raise your family, relax with friends and soak up the Okanagan lifestyle. Call today for a full info package and to book your viewing. (id:26472)
Royal LePage Locations West
12560 Westside Road Unit# 108 Lot# 108
Vernon, British Columbia
This beautiful 3 bedroom, 2 bathroom manufactured home in Coyote Crossing Villas is ready for new owners! This one owner unit is set at the back of the park at the end of a quiet cul de sac overlooking a peaceful pond. Built in 2014, this well-appointed home features a stately primary bedroom with a gorgeous view, an ensuite with updated tub and built in upper cabinetry, and a walk in closet. The kitchen, living room, and dining room are bathed in natural light from the many windows and skylights, and the tall ceilings and open concept allow for easy entertaining. Step outside through sliding doors from the dining room to enjoy some fresh air and escape the hot Okanagan sun under the covered portion of the deck. Enjoy the fully fenced back yard for little ones or pets, and take advantage of the low maintenance space that has a combination of rock and grass. Back inside, two more good sized bedrooms and the main bathroom complete the south side of the house. With drywall throughout, this home has the feeling and warmth of a stick-built home, but without the price tag. This home has been exceptionally well cared for. All you have to do is move in! Coyote Crossing Villas has low pad rent ($410 per month), is family friendly with no age restrictions, and allows pets with park approval (dogs up to 25 pounds). Only a 10 minute easy highway drive to the North end of Vernon! Don't miss out - this one won't last long! (id:26472)
Royal LePage Downtown Realty
235 Taylor Road Unit# 6
Rutland, British Columbia
Explore the charm of Rutland in Kelowna with our exclusive collection of 12-unit townhomes, where modern design meets convenience. Situated near a plethora of amenities, including grocery stores, restaurant, and shopping hubs, these townhomes offer a lifestyle of ease. With contemporary architecture and spacious interiors, each unit is designed for comfortable living. It offers 9’ ceilings on the main and 2nd floor, upscale modern finishing, inland kitchen equipped with branded steel appliances. Laminate flooring throughout the unit. Revel in the proximity to local attractions, ensuring a dynamic and vibrant community experience. Make the most of this prime location and indulge in the perfect blend of urban living and suburban tranquility at 235 Taylor Homes. Only 10 mins drive to UBCO! This unit features 4 bedrooms and 3.5 bathrooms includes a Guest Suite with its own separate entrance! (id:26472)
Laboutique Realty
235 Taylor Road Unit# 3
Rutland, British Columbia
Explore the charm of Rutland in Kelowna with our exclusive collection of 12-unit townhomes, where modern design meets convenience. Situated near a plethora of amenities, including grocery stores, restaurant, and shopping hubs, these townhomes offer a lifestyle of ease. With contemporary architecture and spacious interiors, each unit is designed for comfortable living. It offers 9’ ceilings on the main and 2nd floor, upscale modern finishing, inland kitchen equipped with branded steel appliances. Laminate flooring throughout the unit. Revel in the proximity to local attractions, ensuring a dynamic and vibrant community experience. Make the most of this prime location and indulge in the perfect blend of urban living and suburban tranquility at 235 Taylor Homes. Only 10 mins drive to UBCO! (id:26472)
Laboutique Realty
5300 Main Street Unit# 105
Kelowna, British Columbia
**SHOWHOME OPEN SATURDAYS & SUNDAYS 12-3PM** Welcome to 105-5300 Main Street! This contemporary 3-level end townhome offers unparalleled convenience and luxury in the heart of Kettle Valley. A brand new build, this home is PTT Exempt (some conditions may apply) which means savings of over $19,000. Step inside to find a spacious layout flooded with natural light, boasting 9ft ceilings and luxury vinyl plank flooring throughout the main living area. The home features an open-concept living area and kitchen with two-tone cabinets, quartz countertops, and Wi-fi-enabled Samsung appliances. Upstairs, the primary suite is complete with a walk-in closet and a spa-like ensuite, featuring double sinks, a tiled shower and barn door. Two additional bedrooms and a stylish bathroom complete the upper level. Downstairs, discover a flexible space with street access, perfect for a home office or gym. With a double garage, EV charger rough-in, and proximity to parks, schools, and amenities, this home offers the ultimate Okanagan lifestyle. Don't miss the chance to call this home yours! **Limited Time 2.99% interest rate on a 3 year mortgage. Stop by the Showhome For Details** Photos are taken from a similar unit and some home features may differ slightly. (id:26472)
RE/MAX Kelowna
223 Cougar Street
Vernon, British Columbia
Welcome to 223 Cougar Street in Parker Cove. An immaculate 2 bedroom plus a den 2 bath modular home set on a spacious corner lot. Bright white kitchen with stainless steel appliances, a skylight and plenty of storage. Good sized master bedroom with a 3 piece in-suite. Very convenient den/ office just inside the front door. Lots of big windows in this home make it a bright and cheery home. Other features include gorgeous walnut hardwood flooring throughout the main living area, brand new furnace and A/C in December 2022, a fenced backyard, a carport, an attached single car garage with a workbench, underground sprinklers, a crawl space and shed which offer tons of storage. Low maintenance landscaping so you have more time for the beach. .Just a few minutes walk to the beautiful shared beach. This home has a lease which is registered to 2043. The annual lease is $4587.57 . An affordable opportunity for anyone wanting to live in the Okanagan near the lake. (id:26472)
RE/MAX Vernon
1045 Waldie Court
Kelowna, British Columbia
A rare opportunity to raise your family in this beautifully updated and maintained 4 bedroom home in one of the most desirable communities in Kelowna. Located on a quiet cul-de-sac within a short drive to all amenities, take an easy walk to coffee shops, local breweries and downtown, or jump on your bike to cruise the trails of Knox mountain right from your front door! This two story home boasts 3 large bedrooms and 2 bathrooms upstairs, and a main level den that could act as a 4th bedroom, plus a half bath. The primary bedroom features a walk in closet with an updated modern ensuite. From the freshly painted interior and exterior, brand new front door, high efficiency windows, heat pump and A/C, this home has been lovingly updated and maintained throughout. The kitchen features a new fridge and dishwasher with a large dining nook and open concept to the living room. New balcony doors lead out to the recently reconstructed deck in a private yard with large cedars, perfect for hosting. Foam insulation was added to the attic in 2020, and the roof was redone approximately 10 years ago. The two car garage offers lots of shelving and a bike rack. This beautiful home is waiting for its new family, so call today to book your private tour! (id:26472)
Royal LePage Kelowna
2405 Tallus Green Crescent Unit# 9
West Kelowna, British Columbia
Welcome to “Tallus on the Green”, an enclave collection of 9 unique Homes nestled alongside the 14th & 15th greens of Shannon Lake Golf Course in Tallus Ridge. This end unit Home, surrounded by tranquil nature offers panoramic golf & mountain views from the expansive private yard & balcony. At 2460sqft this 3 bed, 3 bath Home features an Open Concept main floor living experience, white shaker kitchen w/quartz countertops & island, stainless appliances, & pantry. The adjacent great-room w/cozy gas fireplace, built-ins, tray ceiling details & a great dining space & powder room complete this experience. Expansive windows & doors lead outside to the private patio w/gas BBQ area & lush green fenced yard. Pop back inside after a relaxing outdoor evening, cross the laminate flooring & head up a few steps to 2 ample sized bedrooms, hi-ceilings, W/I closets, large windows, transomed doors, laundry area & full bath. Escape a few more steps up to a niche office space & your private primary suite; offering panoramic views from the covered glassed-in balcony; perfect for lounging w/a morning coffee or relaxing at the end of a long day. The spa-like ensuite W/heated floors, glass shower, soaker tub, dbl sink vanity, & water closet, a spacious W/I closet w/built-ins completes this suite. Enjoy the finished lower rec-room w/family & friends, a fun entertainers wet bar area w/wine & beverage fridges, island & plenty of storage makes this a great extended living space. A Must See & Feel Home! (id:26472)
RE/MAX Kelowna
467 Dunbar Court
Kelowna, British Columbia
Welcome to Dunbar Court, where modern elegance meets convenience! Nestled in a serene corner, this half duplex private end unit exudes style with its sleek design and abundant natural light streaming through big glass doors and windows. Boasting stainless steel appliances and a spacious sit-down island, the kitchen is a chef's dream. Step outside onto the deck that offers a stunning panoramic vista of the majestic Black Mountain, providing an unparalleled backdrop for outdoor enjoyment and relaxation. Golf enthusiasts will delight in the proximity to the renowned Black Mountain Golf Club, while pet owners will appreciate the nearby Birkdale Park for furry companions. Adventure awaits with lots of trails like the well-known Black Mountain Trail for hiking enthusiasts. Nestled away from bustling streets, this property enjoys a tranquil location, offering peace and quiet away from the hustle and bustle of city life. Despite its serene surroundings, it remains a quick commute to local amenities and schools, ensuring effortless travel connections for the residents. Plus, the icing on the cake is that this stunning home comes with no strata fees AND a one-time 50 game pass at Black Mountain Golf Club or Air Canada/West Jet gift card for $5000 upon completion. Don't miss your chance to call this stylish oasis home! (id:26472)
Exp Realty (Kelowna)
633 Middleton Way
Coldstream, British Columbia
Breathtaking!! This 4 Bedroom executive home in Coldstream offers the best our Okanagan Valley has to offer, with panoramic views of stunning Kalamalka Lake and the surrounding hills, plus minutes to some of the best beaches, hiking and biking. Upper level features spacious living areas, including 2 gas fireplaces, dining room, open kitchen with eating area, 2 bedrooms, including a large primary suite, 5 piece ensuite complete with soaker tub & walk-in closet. Lower level offers two more bedrooms, large recreation room, office space, laundry facilities & full bathroom. The front patio maximizes stunning lake & valley views, while the backyard provides a peaceful retreat among grapevines & locally inspired gardens, perfect for BBQs & relaxation. Located 2 minutes from beaches, 5 minutes from downtown Vernon, & 30 minutes from the Kelowna International Airport, this home offers easy access to amenities & attractions. Whether enjoying biking on the Okanagan Rail Trail, hiking in the nearby parks, paddle boarding on Kalamalka Lake, or exploring Okanagan Lake with a boat trip to Kelowna, this property serves as an ideal base for your Okanagan adventures. Vendor Financing available at a competitive rate. (id:26472)
Royal LePage Downtown Realty
4026 Beach Avenue Unit# C
Peachland, British Columbia
Welcome to ""The Beach House,"" your tranquil oasis in the heart of Peachland, BC. This stunning semi-lakefront residence combines modern comfort with serene lakeside living. Begin your day with breathtaking lake views from the private deck off the primary bedroom, immersing yourself in the essence of a perpetual vacation. Conveniently located within walking distance to parks, restaurants, tennis and pickleball courts, as well as the famous Peachland lakefront, where you can enjoy a leisurely stroll and a coffee. Spanning over 2100 sqft across two levels, this townhome provides ample space for both relaxation and entertaining, evoking a sense of a single-family home. End your day on one of the private patios, where you can grill up a feast on the built-in BBQ while taking this idyllic backdrop for relaxation and enjoyment. The attached two-car garage ensures ample parking and storage space for vehicles and all the toys an outdoor enthusiast may have. Peachland offers the quintessential Okanagan lifestyle, boasting vineyards, orchards, and a plethora of outdoor adventures. From scenic hiking trails to thrilling water sports, residents are spoiled for choice in this picturesque region. With its vibrant community spirit and unparalleled natural beauty, Peachland transcends being merely a destination – it embodies a lifestyle. Schedule your viewing today and seize the chance to experience the magic of lakeside living. All measurements are approximate. (id:26472)
Engel & Volkers South Okanagan
3600 Silver Way
West Kelowna, British Columbia
Welcome to this exquisite custom-built residence, where luxury meets functionality at every turn. This three-story home boasts an array of upgrades that elevate its allure. There are 5 bedrooms with the potential to add a 6th on the ground level. Indulge your culinary senses in the gourmet kitchen, featuring a breathtaking single-piece Silestone island, top-of-the-line Fisher Paykel appliances, 36 Inch natural gas range-oven and a convenient walk-in pantry. Entertaining is effortless in the versatile open layout of the dining and living areas, accentuated by 16-foot glass walls that seamlessly merge indoor and outdoor spaces, leading to multiple balconies and a rooftop deck. With two primary bedrooms each accompanied by ensuites, two additional bedrooms, upstairs laundry facilities, and a charming nook, this residence caters perfectly to the needs of modern families. Half bath and Master ensuite have heated tile floors. Take in the panoramic views of the picturesque Okanagan Valley from the rooftop deck, where you can envision indulging in ultimate relaxation. This area has also been engineered for a Hot Tub and BBQ area. For added convenience, the ground level has flexibility to create a 1 or 2-bed suite, with all connection already in place. Don't miss the opportunity to make this exceptional home yours and experience the epitome of luxury living in the heart of the Okanagan Valley. Vendor Mortgage Financing for a buyer up to $200,000 for 1 year at a rate of 5%. (id:26472)
Oakwyn Realty Okanagan-Letnick Estates
1797 Viewpoint Drive Lot# 1
Kelowna, British Columbia
Welcome to the FINAL PHASE of lakeside luxury at the West Harbour community. This custom 3 bedroom, 4 bathroom home was built with the entertainer in mind! Luxury vinyl plank floors & plush carpet throughout the house, the bathrooms were designed with lots of cabinetry & matte ceramic tiles. The custom kitchen comes with stainless steel appliances, frozen tundra quartz countertop with a seamless backsplash transition & custom cabinets to the ceiling. The main floor is complete with a large walk in pantry w/ custom shelving, a tiled fireplace & open concept kitchen-living-dining area opens onto the covered patio. The primary bedroom~large enough for a king-sized bed~features a WIC with shelves & ensuite w/ double vanity, heated floors & private water closet (aka toilet room) and custom shower. Downstairs are 2 more bedrooms, 2 bathrooms & an oversized walkout rec room with wet bar. The patio is pre-wired for a hot tub! 26' boat slip is available for an additional cost. Extras include an EV charger in the 500 sq. ft. garage, the home is pre-wired for security cameras and landscaping is included. No GST, No PTT, No Spec Tax. Life at West Harbour includes access to the amenity centre, pool, hot tub, fitness room, multi-use sports courts (Tennis, Basket and Pickle Ball!), communal kitchen, indoor/outdoor entertainment space & 500+ feet of private beach exclusively for residents. Pet and rental friendly. All measurements taken from iGuide. Price + GST. No PTT or Spec Tax. (id:26472)
Royal LePage Kelowna
1682 Harbour View Crescent Lot# 12
Kelowna, British Columbia
This custom 4 bedroom, 4 bathroom home is the biggest floor plan in Phase 4. Built with luxury vinyl plank floors & plush carpet throughout the house, the bathrooms were designed with lots of cabinetry and matte ceramic tiles. The custom kitchen comes with LG ThinQ appliances, frozen tundra quartz countertop with a seamless backsplash transition and custom cabinets, flat-panel w/ matte finish, all the way to the ceiling. The main floor is complete with a large walk in pantry with custom shelving, a custom tiled gas fireplace and the open concept kitchen-living-dining area opens onto the covered patio. The primary bedroom ~ large enough for a king-sized bed ~ features a big walk in closet with custom shelving and a beautiful ensuite with double vanity, in-floor heat and a private water closet (aka toilet room). The custom shower has a Riobel 4-piece waterfall shower head complete with body jets. Downstairs in the lower level are 3 more bedrooms, 2 full bathrooms, laundry room & walkout rec room w/ wet bar. The patio is pre-wired for a hot tub! Extras include an EV charger in the garage, the home is pre-wired for security cameras, landscaping is included. Life at West Harbour is EASY with private beach access, marina, pool and hot tub, clubhouse, fitness room, sports courts (basketball, tennis & pickleball), playground, dog run and more! Pet and rental friendly. All measurements taken from iGuide. Price + GST. No PTT, No Spec Tax. (id:26472)
Royal LePage Kelowna
5300 Main Street Unit# 108
Kelowna, British Columbia
**SHOWHOME OPEN SATURDAYS & SUNDAYS 12-3PM** Introducing 108-5300 Main Street! This 4-bedroom, 4-bathroom inside townhome is a brand new, move-in ready townhome located in the heart of the family-oriented Kettle Valley neighbourhood. The large windows throughout offer picturesque views of Okanagan Lake, the surrounding parks, and flood the home with natural light. The open-concept living, 9ft ceilings, and high-end finishes throughout make it perfect for entertaining. The gourmet kitchen boasts a waterfall island, designer brass accents, and top-of-the-line Samsung appliances. The primary bedroom is complete with a spa-inspired ensuite and a spacious walk-in closet, while the remaining bedrooms offer flexibility for guests or family. This home comes with a single-car garage roughed in for EV charging, as well as a covered deck off of the dining room to enjoy the Okanagan summers. Don't miss out on the opportunity to live in one of Kelowna's most desirable neighborhoods. PTT Exempt (some conditions may apply.) **Limited Time 2.99% interest rate on a 3 year mortgage. Stop by the Showhome For Details.** Photos are taken from a similar unit and some home features may differ slightly. (id:26472)
RE/MAX Kelowna
2675 Pine Avenue Unit# 1
Lumby, British Columbia
Welcome to Unit #1 in “The Villas”. This home has a Brand New Furnace, HWH 2022, Roof approximately 6 years old, Eavestroughs 2 years old. This 2 bedroom and 2 bathroom home is one of the few rancher style units in the complex with direct entry from the home into the garage. Located across the way, from the well-maintained green space, where you will find a small pond and an abundance of perennials. You will love the patio doors leading from the living room out onto the covered patio where you relax and visit with friends with a view out to Saddle Mountain. The master bedroom has great closet space and an en-suite. This home is also next to a common green space which adds to the beauty and spacious feeling. Just outside the entrance you will find a park and close by are walking paths that will take you into the heart of town with plenty of amenities. Sit back and let someone else take care of the landscaping for you. 1 dog 14"" at withers or 1 cat allowed. Quick Possession available. (id:26472)
RE/MAX Vernon
8820 Oxford Road
Vernon, British Columbia
Enjoy Lake and Panoramic views from this large 3 Bedroom, 2.5 Bathroom Brand new home. Modern finishes with Quartz Counter-tops, Electric cook top/stove, Central AIR Conditioning, Tankless H/W, Large Living/Dining room space which opens to the Sundeck perfect for entertaining and every Bedroom will provide sprawling Lake and Panoramic Mountain views. Below offers 2 Bedroom w/ large Recreation Room and secondary family room perfect for games/Hobby room or Gym. Parking is a large double car garage and additional outdoor parking. Enjoy the comforts of this energy efficient home & 2-5-10 New Home warranty. (id:26472)
Rennie & Associates Realty Ltd.
5084 Twinflower Crescent
Kelowna, British Columbia
Introducing a beautiful new residence nestled in the Ponds neighborhood of Upper Mission! This home represents the pinnacle of luxury living, seamlessly blending modern design with premium finishes. Featuring 10-foot ceilings, this 3863 sq. ft. 6-bedroom, 5-bathroom home ensures ample space and privacy for every family member. Step into a sophisticated interior designed for entertaining and comfortable living. The lower floor showcases a spacious rec room, complemented by a modern wet bar. On the main level, upstairs, find a chef's dream kitchen, complete with top-of-the-line appliances that elevate culinary experiences. The layout is thoughtfully crafted to facilitate gatherings with family & friends. The highlight of this residence is its oversized rooftop patio, offering panoramic views of the surrounding landscape, including the lake, mountains and city lights. Whether you're hosting a gathering or unwinding in solitude, this outdoor sanctuary provides the perfect backdrop Okanagan summers. This property also includes a fully self-contained 1-bedroom legal suite, ideal for accommodating guests or generating income, adding value and flexibility to your lifestyle. This is a great new neighborhood, close to Canyon Falls middle school and a short walk to the upcoming Save-On-Foods store nearby. Experience the epitome of refined living and make this property your own. Don't miss this opportunity to own in this upcoming community! (id:26472)
Century 21 Assurance Realty Ltd
Sotheby's International Realty Canada
2460 Blind Bay Road
Blind Bay, British Columbia
OPPORTUNITY to live your dream on the lake without the lake living taxes! This home is right across the street from Shuswap Lake on Blind Bay Road. Enjoy the beautiful lake and mountain views all around you. This stunning rancher-style home with a full finished basement has central air, 4 bedrooms, 4 bathrooms, a den, 4 bay garage and loads of room for extra guests to sleep and to entertain. The spacious .33-acre lot provides ample space for RVs, toys, and boats, making it a paradise for outdoor enthusiasts. The two-bay drive-through garage offers convenience and storage solutions for all your needs. Nestled across the road from Pebble Beach and Sandy Beach, this property is a haven for water enthusiasts. With two marinas just steps away, indulging in boating adventures has never been easier. Convenience meets charm with local amenities within walking distance. Enjoy delicious meals at nearby restaurants, stock up on essentials at the Village Grocer, and explore the area's vibrant offerings. Located just 5 minutes from Sorrento, 20 minutes from Salmon Arm and 45 minutes from Kamloops, you'll enjoy the perfect balance of tranquility and accessibility. Families will appreciate the close proximity to elementary schools and convenient bus routes to high schools. This home must be seen to appreciate what it has to offer. Don't miss this rare opportunity to call this home your own! (id:26472)
Century 21 Executives Realty Ltd.
301 Arrowleaf Rise
Coldstream, British Columbia
Welcome to 301 Arrowleaf Rise, a stunning offering from Carriage Signature Homes located in Morningview on Middleton - Coldstream's newest upscale development. This well appointed and thoughtfully laid out design features 2343 sq ft of finished floor area across 3 levels of living. On the main level you will find a well equipped contemporarily designed kitchen featuring quartz counters, stainless steel Samsung appliance package including wall oven and induction cook top. The cozy living room features an electric fireplace and generous sized windows to frame the sweeping valley and mountain views, and the covered deck has a gas BBQ hookup. The upper level layout is family friendly and features a spacious primary bedroom finished with a gorgeous feature wall, stunning ensuite with double vanity and spacious walk in closet. On this level you will find 2 more bedrooms, a full bath, laundry and fantastic bonus room - perfect for play room or place to hang out and watch TV. In the finished basement you will find a large rec room with wet bar, an additional bedroom and full bathroom. These homes are coming fully landscaped, and include all appliances - there is nothing to do here but move in and enjoy life in your brand new home! The double car garage is finished with a 9' tall overhead door, pull right in with your rooftop ski storage! These homes are solar ready, Energuide built and are ready for occupancy now! Eligible for Property Transfer Tax Exemption! Price + GST. (id:26472)
RE/MAX Kelowna
305 Arrowleaf Rise
Coldstream, British Columbia
Welcome to 305 Arrowleaf Rise, a stunning offering from Carriage Signature Homes located in Morningview on Middleton - Coldstream's newest upscale development. This well appointed and thoughtfully laid out design features 2451 sq ft of finished floor area across 3 levels of living. On the main level you will find a well equipped contemporarily designed kitchen featuring quartz counters, stainless steel Samsung appliance package including wall oven and induction cook top. The cozy living room features an electric fireplace and generous sized windows to frame the sweeping valley and mountain views, and the covered deck has a gas BBQ hookup. The upper level layout is family friendly and features a spacious primary bedroom finished with a gorgeous feature wall, stunning ensuite with double vanity and spacious walk in closet. On this level you will find 2 more bedrooms, a full bath, laundry and fantastic bonus room - perfect for play room or place to hang out and watch TV. In the finished basement you will find a large rec room with wet bar, an additional bedroom and full bathroom. These homes are coming fully landscaped, and include all appliances - there is nothing to do here but move in and enjoy life in your brand new home! The double car garage is finished with a 9' tall overhead door, pull right in with your rooftop ski storage! These homes are solar ready, Energuide built and are ready for occupancy now! Eligible for Property Transfer Tax Exemption! Price + GST. (id:26472)
RE/MAX Kelowna
1067 Westpoint Drive
Kelowna, British Columbia
Welcome Home! We are proud to present this immaculately kept one owner, executive-style, custom-built home by Bellamy Homes. Situated in a highly desirable lower Mission neighborhood, this property epitomizes luxury and sophistication. With 3 spacious bedrooms, providing ample space for relaxation and privacy.The Primary bedroom boasts a stunning 5-piece ensuite with a luxurious soaker tub. 2.5 well-appointed bathrooms, featuring modern fixtures and finishes. The home is designed to seamlessly blend indoor and outdoor spaces, creating a perfect flow for entertaining and everyday living. Enjoy tranquility and privacy of the backyard and covered deck for relaxing and entertaining on those beautiful Okanagan evenings. A 3-car garage offers plenty of storage, while additional outdoor parking ensures convenience for guests. All rooms are generously sized, offering comfortable and inviting spaces for all your needs. At the heart of the home, the open concept kitchen allows for easy interaction while entertaining. This exceptional home is perfect for those who appreciate quality craftsmanship and a harmonious living environment. Don’t miss the opportunity to make this dream home yours! (id:26472)
Macdonald Realty Interior
2735 Shannon Lake Road Unit# 113
West Kelowna, British Columbia
Imagine this: Your morning coffee on a spacious rooftop patio, overlooking the sparkling waters of Shannon Lake and the manicured greens of Shannon Lake Golf Course. This brand new townhome offers the perfect blend of sophistication and convenience. Step inside to a stunning contemporary design with large windows that bathe the home in natural light and showcase the breathtaking views. Cozy up by the modern electric fireplace or fire up the BBQ on your private patio. The double car garage provides ample storage, while the den offers the flexibility of a third bedroom. Your resort-inspired community awaits! This amenity-packed project features a playground, outdoor BBQ area, theatre, fitness center with yoga studio, games room, library, multi-purpose room with kitchen, rooftop BBQ & lounge, AND a meeting room. Don't miss your chance to live the lakefront dream! (id:26472)
RE/MAX Kelowna
1795 Viewpoint Drive Lot# 2
Kelowna, British Columbia
This custom 3 bedroom, 4 bathroom home was built with the entertainer in mind! With luxury vinyl plank floors & plush carpet throughout the house, the bathrooms were designed with lots of cabinetry and matte ceramic tiles. The custom kitchen comes with stainless steel appliances, frozen tundra quartz countertop with a seamless backsplash transition and custom cabinets to the ceiling. The kitchen island is enough to seat 4 with extra storage on the back of the island. The main floor is complete with large walk in pantry w/ custom shelves, tiled gas fireplace & open concept kitchen-living-dining area opens onto the covered patio. The primary bedroom ~ large enough for a king-sized bed ~ features a big WIC w/ custom shelves & beautiful ensuite w/ double vanity, heated floors & private water closet (aka toilet room). Downstairs are 2 more bedrooms, 2 bathrooms & oversized walkout rec room w/ wet bar. The patio is pre-wired for a hot tub! 26' boat slip is available to purchase for an additional cost (40K). Extras include an EV charger in garage, the home is pre-wired for security cameras. Life at West Harbour includes access to the private beach, pool, hot tub, sports courts, clubhouse, dog run and fitness centre. Pet & rental friendly. All measurements taken from iGuide. Landscaping & appliances included. No GST, No PTT, No Spec Tax. (id:26472)
Royal LePage Kelowna
2501 35 Avenue
Vernon, British Columbia
Cute home in the great East Hill neighbourhood ready for you! Move in or rent and hold as this great corner lot is ideal for development and zoned RM2. This updated character home with a modern touch is located in lower East Hill - your kids can walk to school, dance, and music conservatory. The open kitchen was remodelled in 2015 and provides access to the back deck, sitting patio and fully fenced backyard. Large living and dining room area highlighted by original hardwood floors with high 9' ceilings to give the feeling of openness on the main. Other renovations done in 2015 by previous owners included a new roof, new windows, an updated furnace and hot water tank, new electrical and plumbing. An unfinished basement with a reinforced foundation to ensure no movement. Fully spacious shop could be converted back into a garage highlights the very private, fully-fenced backyard. Bearisto Elementary, Vernon Secondary School, City Centre and various parks, and restaurants all within walking distance. (id:26472)
RE/MAX Priscilla
683 San Michelle Road Lot# 1
Kelowna, British Columbia
*** Open house Sun 16th June 1-3pm*** Welcome to this fantastic income property or your home. This home is in a most desirable school district, which includes Okanagan Mission Secondary and backing right onto Dorothea Walker Elementary School. This home has some big ticket items updated, brand new kitchen with Quartz countertops, new roof, new floors upstairs, new paint inside and outside, new windows - This makes for a fantastic package. Carriage home potential - The City will support a one story carriage home without rezoning and a two story home with application for rezoning. Or maybe a swimming pool! This is a huge private flat yard area at the back of the house and lots of parking space and room at the front. With 3 beds up and a separate in-law 1, plus bonus family room that could be a fifth bedroom, suite down, this would make for a lucrative income property or great for a family home. Large deck on the side of the property, sprinklers in the back, forced air, HWT-2016, Roof 2023, Windows 2023. Appliances x 10. Just a 10minute walk to the beach or H2O Centre. Location is paramount at this large corner lot. VACANT SO IMMEDIATE POSSESSION AVAILABLE. Contact your Realtor today for a private showing. All measurements are approximate and if important to be verified by the Buyer. (id:26472)
Century 21 Assurance Realty Ltd
1787 Viewpoint Drive Lot# 6
Kelowna, British Columbia
This custom 4 bedroom, 4 bathroom home with an IN-LAW suite was built with luxury vinyl plank floors & plush carpet throughout the house. Bathrooms were designed with lots of cabinetry and matte ceramic tiles. The custom kitchen comes with stainless steel appliances, frozen tundra quartz countertop with a seamless backsplash transition and custom grey, flat panel cabinets to the ceiling. The large kitchen island has enough room for 4 plus extra cabinets for storage! The main floor is complete with a large walk in pantry with custom shelving, a tiled gas fireplace & the open concept kitchen-living-dining area opens onto the covered patio. The primary bedroom ~ large enough for a king-sized bed ~ features a WIC with custom shelving and a beautiful ensuite with double vanity, in-floor heat and a private water closet (aka toilet room). The custom shower has a Riobel 4-piece waterfall shower head complete with body jets. Downstairs is the in-law suite with a bedroom, full bathroom and kitchenette with walkout access to the back patio PLUS 2 more bedrooms and another full bathroom. The patio has been pre-wired for a hot tub! Extras include an EV charger in the garage, the home is pre-wired for security cameras and landscaping is included. Life at West Harbour includes access to a private beach, marina, pool, hot tub, fitness centre, clubhouse, sports courts (tennis, pickleball, basketball), playground, dog run and so much more. Price + GST. No PTT. No Spec Tax. (id:26472)
Royal LePage Kelowna
1108 Hammer Court
Kelowna, British Columbia
LOWER MISSION with HUGE BACKYARD + POOL!! This spacious 5-bedroom, 4-bathroom home offers incredible potential in an unbeatable location! Ideal for families, it features a FANTASTIC LAYOUT and a MASSIVE PRIVATE, FENCED backyard with a POOL! The property also includes a shed and a separate entrance to an in ground basement. Lots of parking, close to schools and local amenities. ASSESSED VALUE is $1,124,000! Schedule a viewing today and start envisioning the possibilities! (id:26472)
Century 21 Assurance Realty Ltd
2073 Gran Road Lot# 70
Kelowna, British Columbia
Great 6 bedroom, 3 bathroom family home with legal rental suite! This home sits on a large corner lot with fruit trees, large outdoor storage and lots of parking. Inside has been nicely updated with 4 bedrooms, 2 bathrooms in main living area and a legal 2 bedroom 1 bathroom lower suite with separate entrance and laundry. On demand hot water installed in 2017 and new furnace in 2015. 2 Gas fireplaces, forced air heating and central air conditioning. 10 minutes from shopping, 5 minutes from golfing and 35 minutes to Big White Ski Resort. Don't miss this opportunity to get in on a nice home with a great mortgage helper and expansive outdoor space to enjoy! (id:26472)
2 Percent Realty Interior Inc.
5027 Twinflower Crescent
Kelowna, British Columbia
Experience the charm of The Ponds! This stunning home offers a unique opportunity: convert a downstairs bedroom to create a 3-bedroom residence with a 1-bedroom suite and with a new Village Shopping Centre, convenience is on the horizon. Steps from Canyon Falls School and this location combines convenience with upscale living. Enjoy a rooftop patio with lake views, an open-concept kitchen with stainless steel appliances, quartz countertops, and a versatile island. With 2 bedrooms up and 2 down, the sophisticated color palette invites your personal touch. Plus, there's a builder-constructed 2-bedroom in-law suite with a separate entrance, perfect for guests or extra income. Motivated seller and the best price in The Ponds for an attached garage! Don't miss this gem. (id:26472)
Exp Realty (Kelowna)
1673 Harbour View Crescent Lot# Lot 885
Kelowna, British Columbia
Welcome to the final phase of West Harbour - the Okanagan's premiere lakefront community! This gorgeous dwelling is currently under construction and comes with 4 bedrooms, 3 bathrooms, open-concept kitchen/living/dining ~ plus a wet bar in the basement ~ truly an entertainers dream! Beach-inspired interior design with coastal hues and natural elements starts in the kitchen, with a combination of white shaker & rift-cut oak embossed laminate cabinets, fine-veined quartz countertops & backsplash, a 36"" range and top-of-the-line appliances that will have you inviting your new neighbours and the in-laws over in no time! Luxury vinyl plank floors will be installed throughout the main floor, carpet on the lower level and tile on all bathroom floors. The primary room is on the main floor complete with a large walk-in-closet & an ensuite with heated floors that you'll fall in love with. Downstairs are three more bedrooms, a walkout rec room and private patio space. The home is complete with a two-car garage with room for two more cars in the driveway. Now don't forget why you're shopping in West Harbour...it's all about the amenities! Gated community with a private beach, pool, hot tub, playground, dog run, sports courts, clubhouse, fitness room, all for a low fee of $245/month. Do you need a boat slip? We have those too! 26' and 40' available for an additional fee. There's no PTT, no GST or Spec Tax to pay. Come by the show home to see everything West Harbour has to offer! (id:26472)
Royal LePage Kelowna
1671 Harbour View Crescent Lot# Lot 886
Kelowna, British Columbia
Welcome to the final phase of West Harbour - the Okanagan's premiere lakefront community! This gorgeous dwelling is currently under construction and comes with 3 bedrooms, 2.5 bathrooms, open-concept kitchen/living/dining ~ truly an entertainers dream! Beach-inspired interior design with coastal hues and natural elements starts in the kitchen, with a combination of white shaker & rift-cut oak embossed laminate cabinets, fine-veined quartz countertops & backsplash, a 36"" range and top-of-the-line appliances that will have you inviting your new neighbours and the in-laws over in no time! Luxury vinyl plank floors will be installed throughout the main floor, carpet on the lower level and tile on all bathroom floors. The primary room is on the main floor complete with a large walk-in-closet & an ensuite with heated floors that you'll fall in love with. Downstairs are two more bedrooms, a walkout rec room and private patio space. The home is complete with a two-car garage with room for two more cars in the driveway. Now don't forget why you're shopping in West Harbour...it's all about the amenities! Gated community with a private beach, pool, hot tub, playground, dog run, sports courts, clubhouse, fitness room, all for a low fee of $245/month. Do you need a boat slip? We have those too! 26' and 40' available for an additional fee. There's no PTT, no GST or Spec Tax to pay. Come by the show home to see everything West Harbour has to offer! (id:26472)
Royal LePage Kelowna
1669 Harbour View Crescent Lot# Lot 887
Kelowna, British Columbia
Welcome to the final phase of West Harbour - the Okanagan's premiere lakefront community! This gorgeous dwelling is currently under construction and comes with 4 bedrooms, 4 bathrooms, open-concept kitchen/living/dining ~ plus a wet bar in the basement ~ truly an entertainers dream! Beach-inspired interior design with coastal hues and natural elements starts in the kitchen, with a combination of white shaker & rift-cut oak embossed laminate cabinets, fine-veined quartz countertops & backsplash, a 36"" range and top-of-the-line appliances that will have you inviting your new neighbours and the in-laws over in no time! Luxury vinyl plank floors will be installed throughout the main floor, carpet on the lower level and tile on all bathroom floors. The primary room is on the main floor complete with a large walk-in-closet & an ensuite with heated floors that you'll fall in love with. Downstairs are three more bedrooms, a walkout rec room and private patio space. The home is complete with a two-car garage with room for two more cars in the driveway. Now don't forget why you're shopping in West Harbour...it's all about the amenities! Gated community with a private beach, pool, hot tub, playground, dog run, sports courts, clubhouse, fitness room, all for a low fee of $245/month. Do you need a boat slip? We have those too! 26' and 40' available for an additional fee. There's no PTT, no GST or Spec Tax to pay. Come by the show home to see everything West Harbour has to offer! (id:26472)
Royal LePage Kelowna
1960 Klo Road Unit# 70
Kelowna, British Columbia
Introducing a stunning 3BED + OFFICE, 3 BATH Semi-detached townhome nestled in a prime location within the sought-after GableCraft community in Kelowna's Lower Mission. Spanning nearly 2000 SQ FT, this meticulously maintained home offers an abundance of space and luxurious amenities. Step inside to discover a spacious kitchen featuring beautiful shaker cabinets, stainless steel appliances, designer finishes and a large island, perfect for both cooking and entertaining. The adjoining living room boasts soaring ceilings and floods of natural light, centered around a captivating stone gas fireplace. The main floor master suite is a sanctuary, complete with a lavish 5-piece ensuite featuring dual sinks, a large soaker tub, and a tiled shower with glass door. Upstairs, two additional bedrooms, a bathroom with a cheater door, a bonus room, and a loft area provide ample space for family and guests. Enjoy the convenience of a mudroom off the garage, complete with laundry facilities and plenty of storage. Outside, the fully fenced yard with oversized private patio ‘surrounded by beautiful gardens’ sets the stage for outdoor entertaining or simply unwinding in the sunshine. Located just minutes from Mission Creek Golf Course and the Mission Creek Greenway, this home offers the ideal blend of luxury, convenience, and lifestyle. Pet-friendly and close to shopping and amenities, this is the perfect place to call home. Don't miss your chance to experience the best of Okanagan living! (id:26472)
Royal LePage Kelowna
1732 Marona Court
Kelowna, British Columbia
OPEN HOUSE Sunday, June 16, 12:30 PM to 2:30 PM! Welcome to this terrific 5 Bed, 3 Bath Glenmore Family home! Nestled on a serene cul-de-sac in a family-oriented neighbourhood. Conveniently close to parks, downtown, public facilities & transit. Imagine waking up, enjoying your morning coffee in the private, fully landscaped, low-maintenance backyard under the lovely pergola or unwinding with a glass of wine on the south-facing covered patio while taking in the lake view. This home is meticulously maintained & offers abundant natural light. A corner pantry, spacious breakfast island, open-concept kitchen, family & dining area on the main floor & 3 generously sized bedrooms. The UV solar tint on the south-facing windows ensures a cool interior during summer & the primary bedroom has access to the patio. The skylights in the main floor bathrooms illuminate the space beautifully. The lower level features 2 additional bedrooms, a bathroom, a multipurpose room, a laundry room & a spacious family room perfect for entertainment or relaxation. There's even room for a pool table! With level terrain providing four parking spaces in the front and a double garage, parking is a breeze. You'll love the proximity to local parks and the convenience of being just a short drive from Glenmore Elementary and UBCO, making it one of the most sought-after locations. Furniture can be included, making it a perfect investment for university students' rentals, too! (id:26472)
Oakwyn Realty Okanagan-Letnick Estates
433 Morningview Drive
Coldstream, British Columbia
Indulge in luxury living with seven-time builder of the year Kimberley Homes, in the stunning New Hampshire Floorplan. This masterpiece within the Morningview on Middleton community introduces a contemporary twist to the traditional split-level home, with a dropped den and raised bonus room that boasts lofty ceilings just shy of 12 feet. This innovative layout not only enhances flow of the home but also creates an ambiance of grandeur. The open-rise staircase is a central focal point of the home. The contemporary Kitchen design showcases clean lines and luxurious touches like the quartz waterfall ledge off the central island. Perfect for entertaining, the spacious great room flows directly off the kitchen adorned with a contemporary 3-sided fireplace with oak cladding and a tile hearth. Slide open the glass doors to access the expansive deck, seamlessly blending indoor/outdoor living. Pamper yourself in your Primary Bedroom with a private balcony and a spa-like ensuite including heated floors, free-standing soaker tub, walk in shower with tile surround and glass door, two under mount sinks set in quartz counters and a private water closet. Bedroom 2 and 3 are large and connect through a jack and jill Bathroom, with a separate room for tub/shower and toilet. The walkout, unfinished basement is built with 10' ceilings. Full appliance package included and Kohler plumbing fixtures throughout. GST Applicable, Excludes Landscaping Show Home Hours Thurs thru-Mon 12-4 (id:26472)
Century 21 Executives Realty Ltd
1575 Summer Crescent
Kelowna, British Columbia
QUICK AND VERY FLEXIBLE POSSESSION POSSIBLE! This is one of the few homes available with UNOBSTRUCTED VIEWS + one of the largest FLAT, VERY USABLE, PET FRIENDLY YARDS! New stairs and railing being installed on the left side of the property for EZ access to the back yard. Work will start soon. 10’ ceilings. Open concept QUARTZ kitchen with walk-in pantry, large island. Dining area will accommodate oversized furniture & leads to the beautiful back yard with soothing HOT TUB. Spacious living room with feature gas fireplace + access to the VIEW patio. Primary with huge walk-in closet + deluxe ensuite with large, tiled shower. Laundry conveniently located on this level along with another sizable bedroom & 4-piece main bath. Lower level with the 3rd bedroom that could be utilized as an office, sewing or crafts room. Family room & another 4-piece bath complete this level. BONUS POINTS FOR: high end window coverings, electrical upgrades including professionally installed surge protector and of course, that newer hot tub. Owners at Solstice have use of the fitness center, media room & club house. Enjoy walking, hiking & biking trails that connect to Tower Ranch Mountain & only a few minutes to all major shopping, restaurants, pubs, and all other amenities. Tower Ranch is known throughout the Okanagan for its premium construction and stellar reputation. You will love living here! 99 year lease $696.80. Strata fee 57.48. Tower Ranch Community Association 40.00. All per month. (id:26472)
RE/MAX Kelowna
857 Kinnear Court
Kelowna, British Columbia
Proudly Built by LOCAL builder Okanagan Sunrise construction This bright and modern townhome showcases a stunning rooftop balcony w/ sweeping views of the city scape & mountains! Gorgeous kitchen features SS Appliances, quartz countertops & custom cabinetry. Walk in pantry along with built in display shelving & under lights. Open main level kitchen dining and living room w/ beautiful engineered hardwood flooring throughout; spacious main floor also features office & 2 pc bath. Spacious second floor; primary retreat w/ 5 pc ensuite has floating cabinetry w/ his & her sinks & heated floors. Walk-in closet w/organizer. 2 additional bdrms, laundry & 4pc bath The roof top patio is engineered for a hot tub & ready for a kitchen w/ water & gas outlets. fully fenced yard with SynLawn for ease. Located in the prime of Kelowna’s Mission neighbourhood just blocks to boutique restaurants, shops, the beach & Okanagan College. $5000 Buyers furniture/ moving Bonus offered !!! (id:26472)
RE/MAX Kelowna



