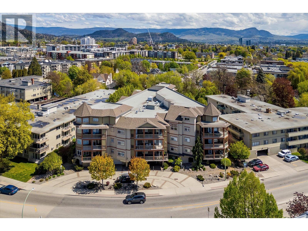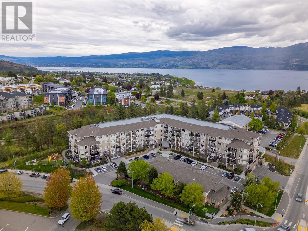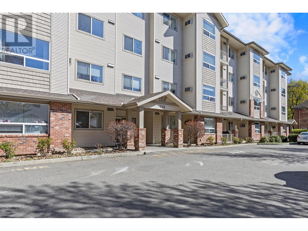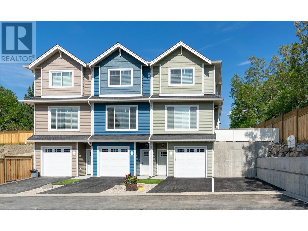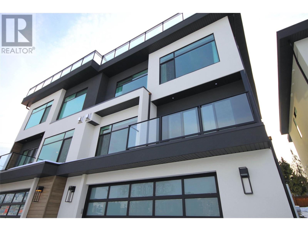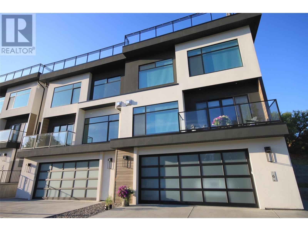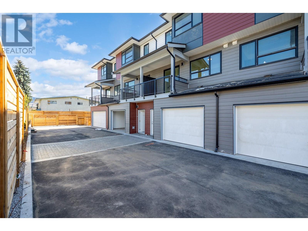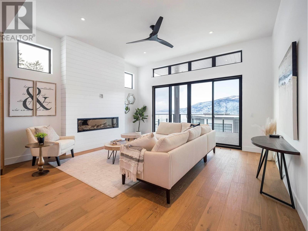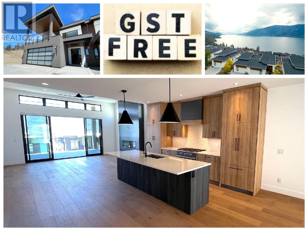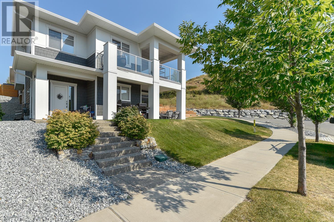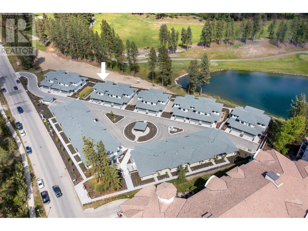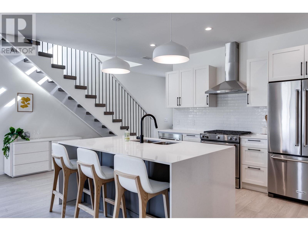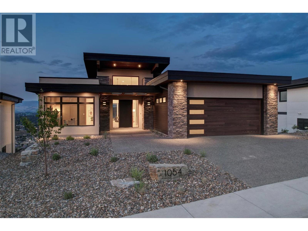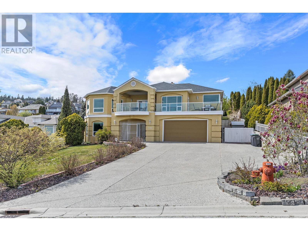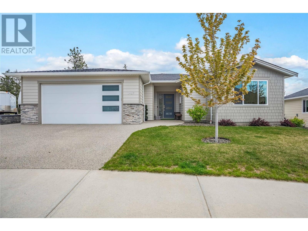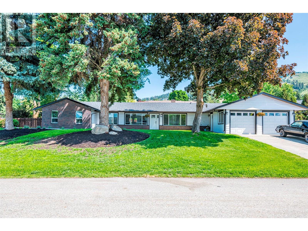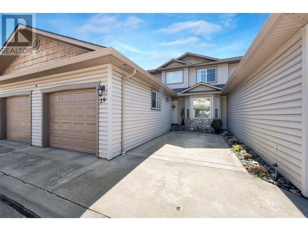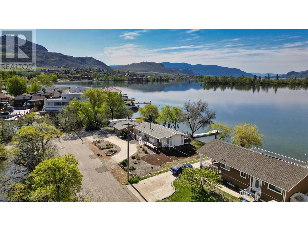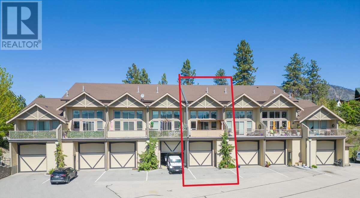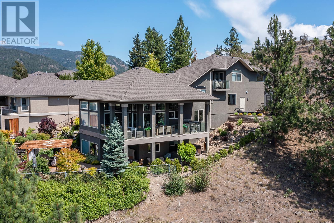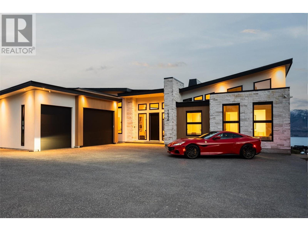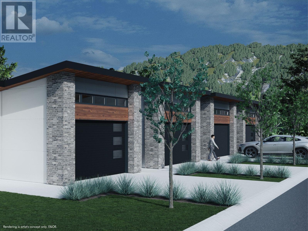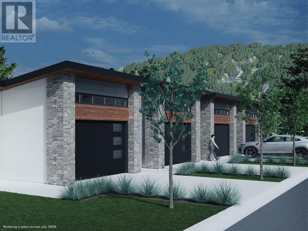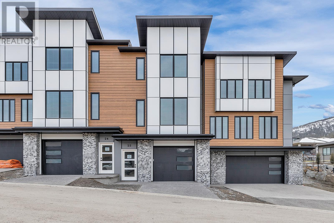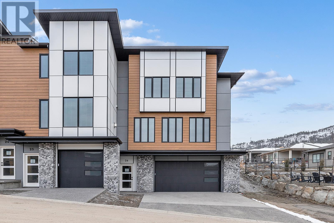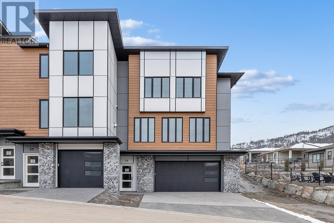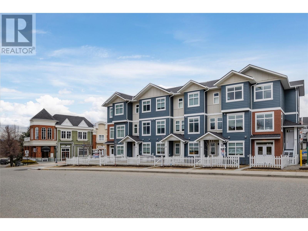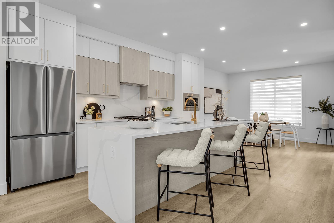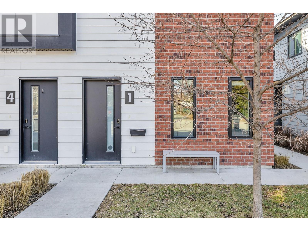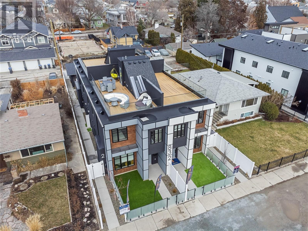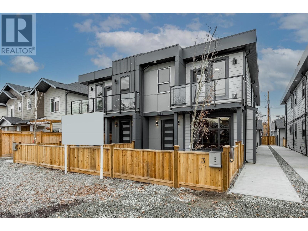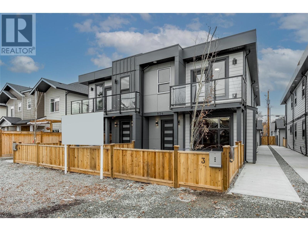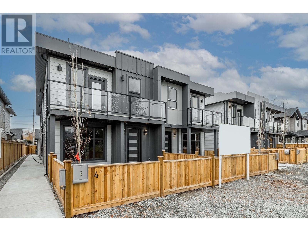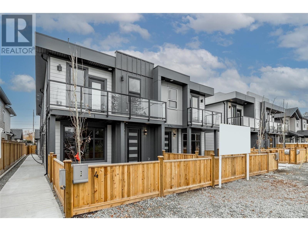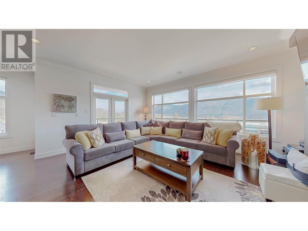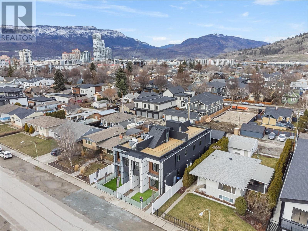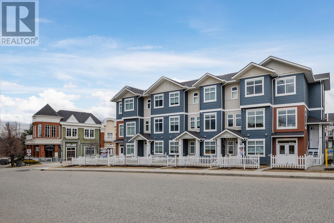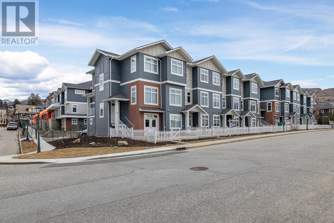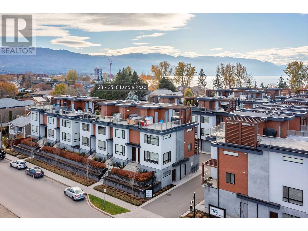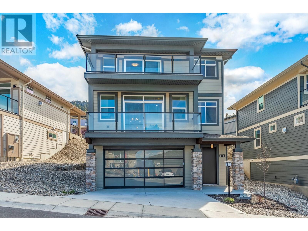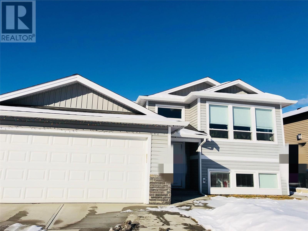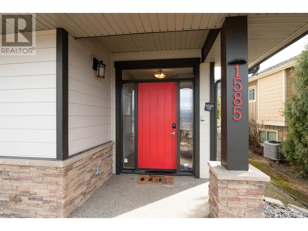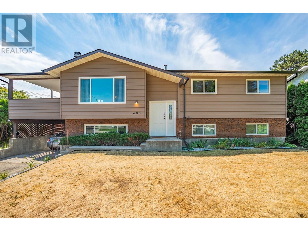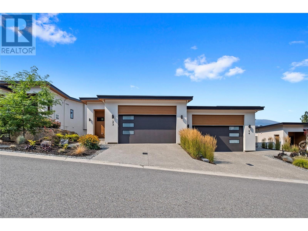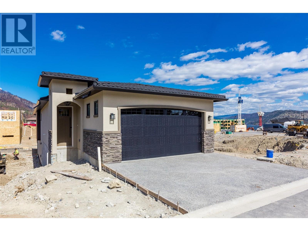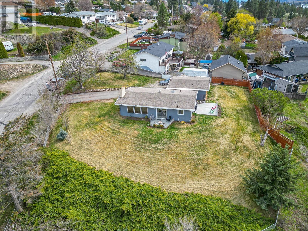Listings
1905 Pandosy Street Unit# 303
Kelowna, British Columbia
Welcome to Pandosy on the Lake, this spacious 2-bedroom, plus den residence offers an exceptional opportunity for those seeking the quintessential Kelowna lifestyle. Boasting over 1584 square feet of living space, located on the top floor, this rare unit promises a luxurious living experience with its prime location and abundance of amenities. Step into the luminous living area, where natural light floods through expansive windows, framing breathtaking views of the surrounding landscape. Whether unwinding after a long day or entertaining guests, this inviting space effortlessly blends functionality with style. The spacious kitchen is a culinary enthusiast's dream, equipped with ample cabinetry & a breakfast bar. Adjacent to the living area, the spacious master suite comes with a 4 piece ensuite bath. The second bedroom provides a cozy haven for guests, while the versatile den space offers endless possibilities for customization. Beyond the residence, residents can indulge in a wealth of amenities, including a recreation room and gym room. With a pet-friendly policy allowing for two pets, residents can enjoy the company of their furry companions in the comfort of their own home. Located just steps away from Okanagan Lake, Kelowna General Hospital, Downtown Kelowna, and major amenities, this residence offers unparalleled convenience. Don't miss your chance to experience lakeside living at its finest - schedule your private tour today! (id:26472)
Exp Realty (Kelowna)
2301 Carrington Road Unit# 202
West Kelowna, British Columbia
Welcome to Centro. This almost new 2021 built 1-bedroom plus den residence is a gem waiting to be discovered. Situated on the second floor, this home offers breathtaking mountain views, providing a daily dose of tranquility and inspiration.With an open-concept layout, the living space seamlessly flows from room to room, creating an inviting atmosphere for relaxation and entertainment. Natural light floods the interior, highlighting the contemporary finishes and enhancing the sense of spaciousness.Pets are welcome in this building, so your furry friends can enjoy the comforts of home alongside you. Plus, with convenient proximity to major grocery stores, transit options, restaurants, and recreational destinations like Gellatly Bay Waterfront Park and wineries, you'll have everything you need right at your doorstep. Don't miss your chance to make this spacious retreat your own. This residence offers the perfect blend of comfort, convenience, and natural beauty. Schedule a personalized tour today! (id:26472)
Exp Realty (Kelowna)
778 Rutland Road N Unit# 204
Kelowna, British Columbia
Location is perfect for walking and biking! Convenience store just across the street, as well as Rutland Middle & Senior schools. YMCA, Community gardens, Dog Park, playground, shopping all in walking distance + it's on the bus route to UBCO. Relax to the beautiful mountain view from your covered deck with afternoon sun, in this 2nd floor condo at The Legacy. Located on the quiet side of the building away from Rutland Road. Renos include new vinyl plank flooring, quartz countertops extended for counter top chairs, backsplash in kitchen, ceiling fans, shelves in entry closet, bathroom fixtures, countertops in bathrooms. Features: 9ft ceilings, stainless steel appliances, 4pc bath + ensuite bath. Ample storage in laundry room. Conveniently located storage locker in front of parking spot, is spacious enough to fit multiple bikes & inflatable paddleboards! 2 pets under 19"" & rentals allowed with restrictions. Guest Suite can be rented. Common hot water boiler & 2nd floor location keep utilities low. Bright, modern & spacious rooms. A must see! (id:26472)
RE/MAX Kelowna
1910 11 Avenue Ne Unit# 12
Salmon Arm, British Columbia
**DEVELOPER WILL PAY HALF THE GST ON UNIT #12! THAT IS $13,725 in SAVINGS!** DRIVEWAYS with plenty of garage space welcome you at Hillside Terrace, where 1567 sq/ft of tastefully designed living space awaits. The open concept main level features plank flooring throughout, and contains the living room, dining area, powder room, and kitchen with shaker-style cabinets, quartz counters, and an 8’ seat-at island with spot for your beverage fridge. This level has a view out the front and walks out to your backyard which is privately fenced and includes artificial turf, patio space, and a small garden area to use as you wish; perhaps for vege’s, flowers, or shrubs (low-maintenance yards keep the strata fees lower). The upper level, with plush carpeting, consists of the primary bedroom with ensuite, a 2nd bedroom, a den/office, and the main bathroom. For additional space we go downstairs where your custom-sized flex-space awaits your plan (currently calculated at 210 sq/ft): This is where you could have a media room, an office, he/she-cave, a storage room, or leave it open to accompany motor toys or a 2nd vehicle. And, if you decide to forgo the flex-space, we will reduce the price of the unit by $2500. Sound-proofed, gas heat, central air, window coverings included, and a $5000 appliance credit (or price reduction) make this a great value for a brand new townhouse in Salmon Arm. Centrally located, to schools, recreation/events, shopping, restaurants, theatres, and pet friendly. (id:26472)
Royal LePage Access Real Estate
7920 Kidston Road Unit# 2
Coldstream, British Columbia
Save $82,000.00 on this Purchase!!!... Developer Pay's GST and PTT taxes on all remaining 1st Phase units. View our Show Home today!! The Monarch at Lake Kalamalka is Coldstream’s Newest Community nestled into one of the last Mature Neighbourhoods. This Gorgeous 4.5 Acres is tucked away and directly across from the Striking Teal Waters of world-renowned Lake Kalamalka and Boasts 40 Luxury Semi-Detached Homes masterfully built by Brentwell Construction. Each Home showcases approximately 3300sqft of Designer Finishings from Copper & Oak Design. Floor to Ceiling Windows take in the View, an Executive Kitchen complete with Stainless Steel Appliances and an Elevator to take you to the Roof Top Patio where you will sink into your Hot Tub at the end of a long day or Simply Enjoy your Time with Friends while Entertaining in Style truly Embracing your Outdoor Living! Executive Master bedroom with 5 pc ensuite & walk-in closet, 2 additional bedrooms, Den/Office & Double Car Garage. Choose Grade Level Entry or Walk Up. Choose from Two Colour Pallets put together. Moments walk to Lake, Parks, and Recreation. (id:26472)
RE/MAX Vernon
7920 Kidston Road Unit# 5
Coldstream, British Columbia
Save $82,000.00 on this Purchase!!!... Developer Pay's GST and PTT taxes on all remaining 1st Phase units. View our Show Home today!! The Monarch at Lake Kalamalka is Coldstream’s Newest Community nestled into one of the last Mature Neighbourhoods. This Gorgeous 4.5 Acres is tucked away and directly across from the Striking Teal Waters of world-renowned Lake Kalamalka and Boasts 40 Luxury Semi-Detached Homes masterfully built by Brentwell Construction. Each Home showcases approximately 3300sqft of Designer Finishings from Copper & Oak Design. Floor to Ceiling Windows take in the View, an Executive Kitchen complete with Stainless Steel Appliances and an Elevator to take you to the Roof Top Patio where you will sink into your Hot Tub at the end of a long day or Simply Enjoy your Time with Friends while Entertaining in Style truly Embracing your Outdoor Living! Executive Master bedroom with 5 pc ensuite & walk-in closet, 2 additional bedrooms, Den/Office & Double Car Garage. Choose Grade Level Entry or Walk Up. Choose from Two Colour Pallets put together. Moments walk to Lake, Parks, and Recreation (id:26472)
RE/MAX Vernon
235 Taylor Road Unit# 10
Kelowna, British Columbia
Introducing 235 Taylor Homes, a newly developed townhouse enclave comprising 12 units in the Rutland area. These units boast an unparalleled value and are conveniently situated near shopping centers, major retailers, grocery stores, services, and restaurants. Enjoy a quick 10-minute drive to both UBCO and Downtown Kelowna, as well as Okanagan Lake! These contemporary townhouses effortlessly integrate modern design features into each 3-bedroom, 2.5-bathroom residence, complemented by a tandem parking garage. Inside, enjoy the luxury of 9' ceilings on the main and second floors, along with modern finishes and a kitchen equipped with stainless steel appliances. Laminate flooring extends throughout the interior, and the bathrooms are embellished with tiled accents. Additional conveniences encompass a full-sized washer and dryer. Savor the awe-inspiring mountain vistas from the expansive deck, an ideal setting for hosting barbecues. The development goes further to offer a communal outdoor garden space for residents' enjoyment. Rest assured with the inclusion of a 2-5-10 new home warranty. Seize the opportunity to become part of the exceptional community at 235 Taylor Homes! GST is applicable. Measurements are taken from the floor plans. (id:26472)
Oakwyn Realty Okanagan
9201 Okanagan Centre Road W Unit# 24
Lake Country, British Columbia
SHOWHOME! FREE PROPERTY TRANSFER TAX if firm deal by May 30th!!! (Save $23,398!) Perched on the side of beautiful Okanagan Lake adjacent the stunning community of Lakestone, sits Lake Country VillaS! This stunning Walk-up Villa with panoramic lake views is finished with the highest quality carpentry, stone, appliances, and charming lakeside design. This IS the most desirable walk-up in the development as it sits nestled to the green-space at the very end of the row! This contemporary Two Storey Grade Level Entry Model features a 3 Car tandem style garage, two decks, 3 Bedrooms, 3 Full Bathrooms, & over 2,700 feet of Living Space! With 9 and 11 ft ceilings on Main and 10 ft ceilings down, each floor is open and bright and features the latest in modern design! 3 Upgrades included: Wet-bar in Rec Room, Epoxy Floor in Garage, and Hardwood stairs ($22,404 Value). Enjoy waking to full lake views from your private Primary Bedroom with full En-suite Bathroom. Entertaining in the open concept contemporary kitchen / dining / and living rooms will bring a smile to your face as you toast the sunsets with the local offerings of 7+ Wineries within moments of your front door. Room for toys with a tandem style 3 car garage - you can keep the motorbike, quad, sports car, and/or boat! Fully engineered with 'lines of sight' in mind! Plus GST. 30+ Day Rentals and 2 Pets Okay! Lake Country Villas. Open House 12-4 pm Wed, Thurs, Fri, Sat, Sun. https://lakecountryvillas.ca/ (id:26472)
RE/MAX Kelowna
9201 Okanagan Centre Road W Unit# 6
Lake Country, British Columbia
PROMO: FREE Property Transfer Tax - Save $25,980 in PTT*. Stunning Panoramic Lake Views in this 'under construction' contemporary Walk-out Rancher two level home - Ready July/Aug! Perched on the side of beautiful Okanagan Lake adjacent the stunning community of Lakestone, sits Lake Country Villas and this stunning Walk-out Rancher Villa! These Homes are being finished with the highest quality carpentry, stone, high-end appliances, and charming lakeside design. #6 is a middle Half-Duplex (SL 14) in the Rancher Row with amazing lake views from both levels! This contemporary Rancher Walk-out features an oversized double garage, covered decks, 4 Bedrooms, 2.5 Bathrooms, and over 3,000+ feet of Living Space. With 9 and 11 ft ceilings on Main and 10 ft ceilings down, each floor is open and bright and features the latest in modern design! Enjoy waking-up to full lake views from your Primary Bedroom with full Ensuite Bathroom. Entertaining in the open contemporary kitchen / dining / and living rooms will bring a smile to your face as you toast the sunsets with the local offerings of 7+ Wineries within moments of your front door. Room for toys with oversized 2 car garage - store the kayaks, mountain and motor bikes! Fully engineered w/ the best views in the Valley! Plus GST. 30+ Day Rentals & 2 Pets Okay! Show Home on Site 12-4 pm Wed, Thurs, Fri, Sat, Sun. *Firm Deal by May 30th. 'Similar To' photos and video of same model Villa #1: https://youtu.be/VW2IwKDibGs (id:26472)
RE/MAX Kelowna
9201 Okanagan Centre Road W Unit# 21
Lake Country, British Columbia
PROMO FREE Property Transfer Tax!* (Save $21,980 in PTT). Move in ready! Perched on the side of beautiful Okanagan Lake adjacent the stunning community of Lakestone, sits Lake Country Villas and this stunning Walk-up Villa with panoramic lake views! These 10 Walk-up Grade Level Homes and 14 Walk-out Rancher Homes will be finished with the highest quality carpentry, stone, high-end appliances, and charming lakeside design. #21 (SL 8) is a move in ready walk-up model sitting nestled to the green-space. This contemporary Two Storey Grade Level Entry Model features a 3 Car tandem style garage, two decks, 3 Bedrooms, 3 Full Bathrooms, and over 2,700 feet of Living Space! With 9 and 11 ft ceilings on Main and 10 ft ceilings down, each floor is open and bright and features the latest in modern design! Enjoy waking-up to full lake views from your private Primary Bedroom with full Ensuite Bathroom. Entertaining in the open concept contemporary kitchen / dining / and living rooms will bring a smile to your face as you toast the sunsets with the local offerings of 7+ Wineries within moments of your front door. Room for toys with a tandem style 3 car garage – you can keep the motorbike, quad, sports car, and/or boat! Fully engineered with ‘lines of sight’ in mind! Plus GST. 30+ Day Rentals & 2 Pets Okay! Open 12-4 pm Wed, Thurs, Fri, Sat, Sun. See Virtual Tour Video & 3-D Virtual Tour of Show Home (Similar To). *PTT Promo only if firm deal by May 30th. https://lakecountryvillas.ca/ (id:26472)
RE/MAX Kelowna
5027 Twinflower Crescent
Kelowna, British Columbia
Experience the irresistible charm of The Ponds. Steps away -Canyon Falls School and the buzz of a new Village Centre plus recently unveiled S. Perimeter Way, this location is a blend of convenience and upscale living. Your new home boasts a rooftop patio with stunning lake views, an open-concept kitchen featuring stainless steel appliances, sleek quartz countertops and ample cabinet space, a haven for cooking enthusiasts. An inviting island serves as both a workspace and a spot for casual dining, perfect for hosting friends. The color palette throughout exudes sophistication, allowing you to infuse your personal touch effortlessly. Elevating this residence is an additional non conforming, builder constructed 2-bedroom suite with a separate entrance, ensuring privacy for both homeowners and guests. This addition could generate extra income or provide a comfortable space for visitors. Don't miss the opportunity to own this gem in The Ponds and embrace elevated living. Best price in the PONDS for attached garage! (id:26472)
Exp Realty (Kelowna)
1979 Country Club Drive Unit# 4
Kelowna, British Columbia
** SPRING SAVINGS ** Mortgage Buy Down Program - Enjoy a 3.49% Interest Rate with this exciting Developer Incentive. Contact Quail Landing sales team for full details. + take advantage of the increased PTT exemption amount for a new-build home and save almost $18,000 (some conditions apply). This home is the best value 3-bedroom End townhome at Quail Landing. Home #4 is a beautiful, bright 3-bedroom+den, 2.5-bathroom end-townhome, boasting a timeless style with wide plank laminate wood flooring throughout the main, a linear gas fireplace and a spacious kitchen with Kitchenaid appliances including a 5-burner gas range, quartz countertops, a waterfall island and shaker cabinetry with under cabinet lighting. Energy efficient windows, LED lighting, 8’ solid core interior bedroom/bathroom doors, and an Energy Star washer & dryer. The covered back patio has natural gas BBQ hook-up, and there is an option to add an electric vehicle charge station to the double garage. Brand new. Move-in Ready. 2-5-10 year New Home Warranty and meets Step 3 of the BC Energy Code. Set along the 18th hole of the Quail Course, you’ll love your new golf course lifestyle and the scenic natural beauty surrounding Quail Landing. Walk to the Okanagan Golf Club’s newly renovated clubhouse and Table Nineteen restaurant, opening this spring. Minutes to YLW, UBC-O, and shopping and dining. Photos/Virtual Tour are home #8. Showhome Open Sat & Sun from 12-4pm at #8-1979 Country Club Drive or by appointment. (id:26472)
RE/MAX Kelowna
1979 Country Club Drive Unit# 2
Kelowna, British Columbia
**SPRING SAVINGS** Mortgage Rate Buy Down Program - Enjoy a 3.49% Interest Rate with this exciting Developer Incentive. Contact Quail Landing Sales Team for full details. Best Value 3-bedroom townhome at Quail Landing. Brand new and move in now. Plus, this home is now PTT Exempt (some conditions may apply) which means an additional savings of almost $16,000. Excellent floorplan with over 1,900 sq ft, featuring a main floor primary with two additional bedrooms and a den/flex area up stairs. From the moment you walk in you will notice the designer details including the open tread wood staircase, German made laminate flooring on the main floor, LED lights and an open floorplan. The kitchen includes KitchenAid appliances, 5-burner gas range stove, quartz countertops, waterfall island with storage on both sides, and shaker cabinetry with under cabinet lighting. Your living extends outside to your covered patio with natural gas bbq hook up and views of the 18th hole of the Quail Course. 2-5-10 Year New Home Warranty and meets step 3 of BC’s energy code. Great location for your active golf course lifestyle or the beauty of the natural scenery outside your home. Walk to the Okanagan Golf Club’s newly renovated clubhouse and Table Nineteen restaurant, opening this spring. Minutes to YLW, UBC-O, and shopping and dining. Photos/virtual tour are of showhome #8. Showhome Open Saturdays & Sundays from 12-4pm at #8-1979 Country Club Drive or by appointment (id:26472)
RE/MAX Kelowna
1054 Emslie Street
Kelowna, British Columbia
Step into luxury at The Trailhead in The Ponds, where Richmond Custom Homes unveils a masterpiece. Nestled beneath the majestic Kuipers Peak in Upper Mission, this new show home promises unparalleled views and outdoor experiences just steps from your doorstep. Towering 16ft vaulted ceilings and floor-to-ceiling windows bathe the interior in natural light, framing panoramic views of Kelowna's stunning landscape. The California-inspired interior design evokes tranquility and sophistication, offering a serene retreat from the bustling world outside. The main floor beckons with a lavish primary suite boasting a spa-like ensuite, a versatile office space, convenient powder room, and a well-appointed chef's kitchen. Equipped with a stainless steel Bosch appliance package, expansive island, and walk-in pantry with an additional sink, the kitchen is a culinary enthusiast's dream. Step outside onto the expansive 361 square foot covered deck to soak in the sweeping views while entertaining guests or enjoying quiet moments. Descend to the lower level, where luxury meets functionality. A walk-out basement leads to outdoor adventures, while two guest bedrooms and a bathroom offer comfort and privacy for visitors. Entertain in style at the wet bar, or marvel at the glass-walled gym, designed to inspire and invigorate. From morning hikes to evening gatherings, this exquisite show home invites you to experience luxury living in a sought-after neighbourhood. Show home hours Thurs-Sun 12-4. (id:26472)
Oakwyn Realty Ltd.
3514 Empire Place
West Kelowna, British Columbia
Terrific 4 bdrm/3 bath home nestled by Quails Gate and Mission Hill Winery. Within a short drive to Elementary School and Mount Boucherie Highschool. On the main level you will find a large kitchen, entertaining living /dining area, and a spacious master bedroom. The primary bedroom offers a large ensuite complete with a corner tub and a walk-in closet. There is also one more bedroom on this level and access to a large backyard. On the lower level there is a large family room plus another two more bedrooms & bathroom. Fully fenced and has two driveways front and off Apple way at the back. Room for large RV. (id:26472)
Exp Realty (Kelowna)
1427 Rose Hill Place
West Kelowna, British Columbia
Nestled on a quiet cul-de-sac in the coveted Rose Valley neighbourhood sits this perfect family home. This energy efficient 2020 build has 3 bedrooms, 2 bathrooms and is laid out over a modern open concept. Features include a gas fireplace, contemporary kitchen, complete with a large island, quartz countertops, soft close cabinetry, huge walk in pantry, and large windows overlooking your private backyard. Sitting over a 5’ crawl space built with ICF foundation for maximum efficiency, you have plenty of storage options. Keep your vehicles and toys cozy in your heated double car garage. Even your pets will enjoy the tranquility your backyard offers with space to add in your own garden, shed, and hot tub. Achieve peace of mind knowing that this home is still covered under New-Home Warranty! You are just a short stroll from all that this vibrant community has to offer - Mar Jok Elementary, Off Leash Dog Park, Nature Trails, Rose Valley Recreation Society including Tennis court and Pool, Day Care, and West Kelowna Multi Sport Centre. Safe, quiet, and only 10 minutes to Kelowna City Park. (id:26472)
Century 21 Assurance Realty Ltd
45 Fairmont Place
Coldstream, British Columbia
Nestled in the heart of the charming community of Coldstream, this fully renovated rancher offers a perfect blend of comfort, style, and relaxation. This property is move in ready and has been fully upgraded with an all-new roof, windows, doors, furnace, AC, appliances, pool equipment/liner outside gas hookup for bbq, firepit, and wiring completed for the addition of a hot tub and so much more. The kitchen is a chef's delight, boasting a gas stove, quartz counters, and ample cabinet space. The rancher features 5 bedrooms, each offering comfort and privacy. The master suite is a true retreat, complete with a stylish ensuite bath and a walk-in closet. On the other side of this amazing home boasts a one-bed suite. Prepare to be enchanted by the outdoor living space. Step out into the backyard oasis, perfect for enjoying your morning coffee or hosting summer barbecues. The highlight of the property is undoubtedly the inviting salt water pool. Motivated Seller! Open house Sat May 11 and Sun May 12: 2 - 4 pm (id:26472)
Royal LePage Preferred Realty
5886 Okanagan Landing Road Unit# 29
Vernon, British Columbia
Public Open House, May 12, 2-3:30pm. Beautiful 3 Bed 3 Bath Townhome in sought after South Valley Ranch complex. This bright and spacious home opens into bright foyer, nicely updated kitchen with eating nook, open concept living and dining room with cozy corner gas fireplace and access into the backyard featuring great deck and outdoor living area. The large primary bed is located on the main level and features great walk in closet and full ensuite. Upstairs is home to a great flex space, perfect for TV nook, play area or office/homework space. 2 good size bedrooms and full bathroom round off the top floor. Attached two car garage. Crawl space for extra storage. Walking distance to both Elementary and Highschool. Great location only a few minutes to Okanagan Lake, beaches, playgrounds, pickleball courts and more. (id:26472)
RE/MAX Vernon
75 Harbour Key Drive
Osoyoos, British Columbia
WATERFRONT GEM - OVER A THIRD OF AN ACRE WITH WATER ON 3 SIDES. One of the most unique properties on Osoyoos lake. At the very end of Harbour Key Drive with Solana Bay to the North and East and Osoyoos lake directly South. Comfy summer cabin or bring your ideas for a renovation or rebuild. Tastefully decorated 2 bedroom 2 bath. Fully furnished and comes with a dock. Ideal southern orientation ...enjoy your coffee with the morning sun and your glass of wine in the evening shade. Large deck and outdoor living areas. RV pad with power hookup. Huge yard with plenty of room for additional parking or second RV. Walk to restaurants, coffee shops and other amenities. (id:26472)
Exp Realty (Penticton)
3359 Cougar Road Unit# 5
West Kelowna, British Columbia
For more info, please click the Brochure button. Tesoro Arca, Town Houses for Toys. Original show home, hosting wide vista valley and lake views, extra-large common area parking for easy access to park your RV's. Over-sized master bedroom with tiled walk-in shower and soaker tub, 2nd bedroom on main with full bath. Walk in closets. Your own personal elevator. Contemporary kitchen with quartz counter tops, 18' ceiling, featured fireplace, lots of windows. Deck has n/g for BBQ, pre-wired for hot tub to enjoy the views across Okanagan lake. Walking distance to golf course and shopping. Quiet location. Adult owned, no pets or smoked in. Low maintenance, economical to heat and cool, high efficient h/g heat with a/c, low strata fees, no property transfer tax, no speculation tax, pre-paid 99 year lease. Garage is 14' high x 50' deep, built for full sized Class A motorhomes, or multiple vehicle lifts, with n/g space heater, 220V, hot cold water, r/I plumbing, and a 14x14 mezzanine for extra storage or office space. Would also work great for service contractors to store vehicles and material securely. Electric forklift available. Owners are retiring, flexible possession possible. (id:26472)
Easy List Realty
2057 Cornerstone Drive
West Kelowna, British Columbia
Own your own castle on a hill, with magical garden! This spectacular home offers complete privacy, a quiet setting w/240-degree view of mountains & both Okgn & Shannon Lake. Beautifully renovated home offers peace & tranquility of a carefully created, to be a very easy-to-maintain beautiful garden, w/stream w/4 waterfalls ending in a pond & large pergola for shaded backyard sitting area. Ideal executive home w/ 2 perfect offices. Stunning open-concept main floor area w/14ft ceiling, bird's eye view of green nature & floor-to-ceiling fireplace. Dream kitchen & large pantry, w/2 cooling drawers, solid oak cabinets, island w/ gas cooktop, 2 wall ovens, built-in Miele coffee machine, stainless-steel appliances & built-in water purification. Next to kitchen, on deck is complete outdoor kitchen w/NG BBQ w/hot plate & fridge, dining table & sitting area w/fire table. Large 3-car garage has clean epoxy-coated floor & work area. Main level has bdrm/office & full bathroom. Step up level has office w/solid oak floor-to-ceiling library bookcase. Upstairs is a large master suite with sitting area with fireplace + a covered deck with endless views. 5-piece ensuite w/water closet, rain shower & jacuzzi tub w/great view. Lowest level has bar w/solid oak cabinets, fridge & sink, open to large family rm. Guest bdrm w/bthrm. Theater w/114"" screen & Boss sound. Walk out from lowest level to enjoy private sheltered hot tub w/view & backyard garden sanctuary - see additional photos garden video (id:26472)
RE/MAX Kelowna
RE/MAX Crest Realty
1550 Viognier Drive
West Kelowna, British Columbia
Luxurious new home in Vineyard Estates with panoramic lake views, by Liv Custom Homes. Bespoke design, stunning views, smart home package, and solar power. The main living area is an expansive open concept with 14’ ceilings, incredible windows, three-sided tiled gas fireplace, and easy access to the 20’x14’ covered patio. The kitchen features large island, quartz countertops, WOLF appliances with voice activated oven, butler pantry, & dedicated wine bar. The primary bedroom is positioned to maximize the jaw-dropping views, with generous walk-in closet complete with clothing steamer. The primary ensuite also utilizes the view, with expansive tile work, dual vanity, and more. A second bedroom w/ full ensuite, dedicated office & powder room complete the main level. Downstairs is designed for entertaining with games room, wet bar, pool bathroom & home theatre, plus two more bedrooms & full bathroom. Nano-doors open to the outdoor oasis which boasts heated pool w/ auto-cover, fire table, outdoor kitchen, hot tub, and more. The legal suite is perfect for revenue, family, or guests. The home is fully automated incl. power blinds, with easy tablet control of your lighting, Sonos audio, cameras, locks, appliances, climate & irrigation. Solar panels reduce running costs, and the oversize double garage is complete with EV charger. This incredible property has everything you need to enjoy the Okanagan, just minutes to the lake, hiking trails and West Kelowna’s famous Wine Trail. (id:26472)
Angell Hasman & Assoc Realty Ltd.
2835 Canyon Crest Drive Unit# 2
West Kelowna, British Columbia
Join Us This Weekend for the Tallus Ridge Parade of New Homes. See inside the Townhomes at Edge View. Head up to Tallus Ridge Saturday or Sunday from 12-3pm. Under construction. Move-in Summer 2024. No PTT (some conditions may apply.). Edge View at Tallus Ridge - #2 is 2419 sq ft(approx) walk-out rancher townhome with the primary on the main. Overlooking Shannon Lake, this is your opportunity to enjoy the best of the West Kelowna lifestyle. 2 bedrooms plus 2 flex/den, 3 bathrooms and a double, side-by-side garage. With the primary bedroom on the main floor, enjoy quick access to the kitchen, living/dining area and laundry room. The primary ensuite includes a deluxe soaker tub, double sink vanity, semi-frameless glass shower stall and walk-in closet. High-end modern kitchen includes premium quartz countertops, slide-in gas range stove, stainless steel dishwasher and refrigerator. Downstairs you’ll find 1 additional bedroom and bath, 2 flex rooms and large recreation room. Relax on your partially covered deck and lower patio with amazing views of Shannon Lake! Advanced noise canceling Logix ICF Blocks built in the party wall for superior durability and insulation. 1-2-5-10 Year New Home Warranty, meets Step 4 of BC's Energy Step Code. Shannon Lake is a 5 minute drive to West Kelowna shopping, restaurants and entertainment, and close to top rated schools. Escape to nature with a small fishing lake, a family-friendly golf course and plenty of hiking and biking trails. (id:26472)
RE/MAX Kelowna
2835 Canyon Crest Drive Unit# 4
West Kelowna, British Columbia
Showhome Open Saturdays and Sundays 12-3pm! Edge View at Tallus Ridge, overlooking Shannon Lake. Interiors are contemporary, stylish and functional with your choice of 2 designer colour schemes. Home 4 is a rancher walkout end home with approx. 2419 sq. ft of indoor living space including 3 bedrooms plus flex/den, 3 bathrooms and a double, side-by-side garage. With the primary bedroom on the main floor, enjoy quick access to the kitchen, living/dining area and laundry room. The primary ensuite includes a deluxe soaker tub, double sink vanity, semi-frameless glass shower stall and walk-in closet. High-end modern kitchen includes premium quartz countertops, slide-in gas range stove, stainless steel dishwasher and refrigerator. Downstairs you’ll find 2 additional bedrooms, a large flex room and recreation room. Relax on your partially covered deck and lower patio (roughed in for a hot tub) and enjoy amazing views of Shannon Lake! Advanced noise canceling Logix ICF Blocks built in the party wall for superior durability and insulation. 1-2-5-10 Year New Home Warranty, meets step 4 of BC's Energy Step Code. Tallus Ridge is a step away from everything you need, whether it be an escape to nature, or access to lifestyle-based amenities. Shannon Lake is a 5 min drive to West Kelowna shopping, restaurants and entertainment, and close to top rated schools. Brand new and Now PTT Exempt which means an additional savings of almost $18,000 (some conditions may apply). Move-in this summer. (id:26472)
RE/MAX Kelowna
2835 Canyon Crest Drive Unit# 24
West Kelowna, British Columbia
Join Us This Weekend for the Tallus Ridge Parade of New Homes. See inside the Townhomes at Edge View as well as FIVE brand new single family homes. Head up to Tallus Ridge Saturday or Sunday from 12-3pm. UP TO $13,500 OF DEVELOPER INCENTIVES OFFERED and PTT Exempt (some conditions apply). Edge View is Tallus Ridge's newest multi-family community with 26 modern townhomes overlooking Shannon lake. Interiors are contemporary, stylish and functional with your choice of 2 designer colour schemes. Home #24 is a 3-storey walkup inside home featuring approx. 1608 sq.ft of indoor living, 3 bedrooms, 3 bathrooms, yard/patio space and a double-car, tandem garage. The main living floor features 9' ceilings, vinyl flooring, an open concept kitchen with pantry, premium quartz countertops, slide-in gas range stove, stainless steel dishwasher and refrigerator. Upstairs you'll find the primary bedroom with an ensuite, and 2 additional bedrooms with a bath and laundry room. Advanced noise canceling Logix ICF blocks built in the part wall for superior insulation. 1-2-5-10 Year New Home Warranty, meets step 3 of BC's Energy Step Code. Whether it be an escape to nature, or access to lifestyle-based amenities. Shannon lake is a 5 min drive to West Kelowna shopping, restaurants, entertainment, and close to top rated schools. With a small fishing lake, a golf course and plenty of walking and biking trails, there is plenty of outdoor recreation for the whole family to enjoy! (id:26472)
RE/MAX Kelowna
2835 Canyon Crest Drive Unit# 26
West Kelowna, British Columbia
Head up to Tallus Ridge Saturday or Sunday from 12-3pm. UP TO $45,000 IN INCENTIVES OFFERED! Plus now PTT Exempt which means additional savings of almost $15,000 (some conditions apply). Welcome home to Edge View at Tallus Ridge overlooking Shannon Lake. Home 26 is an End Home, 3-storey walkup perfect for family living with a spacious layout approx. 1991 sq.ft including 3 bedrooms, flex/den, 3 bathrooms, yard/patio space & a double-car, side-by-side garage. The main living floor features 9’ ceilings, vinyl flooring, an open concept kitchen with pantry, dining area, living room, flex space & large windows to let in plenty of natural light. Enjoy your high-end modern kitchen with premium quartz countertops, slide-in gas range stove, stainless steel dishwasher & refrigerator. Upstairs you’ll find the primary bedroom with ensuite & walk-in closet, 2 additional bedrooms, and laundry room with front-loading washer and dryer. Advanced noise canceling Logix ICF blocks built in the party wall make for quiet, peaceful living. 1-2-5-10 Year New Home Warranty, meets step 3 of BC’s Energy Step Code. Tallus Ridge is a step away from everything you need, whether it be an escape to nature, or access to lifestyle-based amenities. Shannon Lake is a 5 min drive to West Kelowna shopping, restaurants and entertainment, and close to top rated schools. A small fishing lake, family-friendly golf course and plenty of hiking and biking trails nearby. (id:26472)
RE/MAX Kelowna
2835 Canyon Crest Drive Unit# 23
West Kelowna, British Columbia
Join Us This Weekend for the Tallus Ridge Parade of New Homes. See inside the Townhomes at Edge View as well as FIVE brand new single family homes. Head up to Tallus Ridge Saturday or Sunday from 12-3pm. UP TO $45,000 OF DEVELOPER INCENTIVES OFFERED. PTT Exempt which is an additional savings of over $15,000 (conditions may apply). Home 23 is an End Home, 3-storey walkup end home perfect for family living with a spacious layout approx. 1991 sq.ft including 3 bedrooms, flex/den, 3 bathrooms, yard/patio space and a double-car, side-by-side garage. The main living floor features 9’ ceilings, vinyl flooring, an open concept kitchen with pantry, dining area, living room, flex space and large windows to let in plenty of natural light. Enjoy your high-end modern kitchen with premium quartz countertops, slide-in gas range stove, stainless steel dishwasher and refrigerator. Upstairs you’ll find the primary bedroom with ensuite and walk-in closet, 2 additional bedrooms, and laundry room with front-loading washer and dryer. Advanced noise canceling Logix ICF blocks built in the party wall makes for quiet, peaceful living. 1-2-5-10 Year New Home Warranty, meets step 3 of BC’s Energy Step Code. Shannon lake is a 5 min drive to West Kelowna shopping, restaurants, entertainment, and close to top rated schools. With a small fishing lake, a golf course and plenty of walking and biking trails, there is plenty of outdoor recreation for the family! Welcome home to Edge View at Tallus Ridge. (id:26472)
RE/MAX Kelowna
5300 Main Street Unit# 105
Kelowna, British Columbia
Welcome to 105-5300 Main Street! This contemporary 3-level end townhome offers unparalleled convenience and luxury in the heart of Kettle Valley. A brand new build, this home is PTT Exempt (some conditions may apply) which means savings of over $19,000. Step inside to find a spacious layout flooded with natural light, boasting 9ft ceilings and luxury vinyl plank flooring throughout the main living area. The home features an open-concept living area and kitchen with two-tone cabinets, quartz countertops, and Wi-fi-enabled Samsung appliances. Upstairs, the primary suite is complete with a walk-in closet and a spa-like ensuite, featuring double sinks, a tiled shower and barn door. Two additional bedrooms and a stylish bathroom complete the upper level. Downstairs, discover a flexible space with street access, perfect for a home office or gym. With a double garage, EV charger rough-in, and proximity to parks, schools, and amenities, this home offers the ultimate Okanagan lifestyle. Don't miss the chance to call this home yours! **Limited Time 2.99% interest rate on a 3 year mortgage. Stop by the Showhome For Details** Showhome Open Fridays & Saturdays 12-3pm. (id:26472)
RE/MAX Kelowna
5300 Main Street Unit# 106
Kelowna, British Columbia
This 3-level inside townhome nestled in the heart of Kettle Valley offers unparalleled comfort and convenience. A brand new build, this home is PTT exempt (some conditions may apply) which saves just under $20,000. The ground floor offers an expansive flex space ideal for a home office or extra living area. The spacious living area is perfect for entertaining, featuring 10’ ceilings and a gourmet kitchen boasting stainless steel appliances, an oversized waterfall island, and designer brass hardware. Retreat to the top floor's primary suite, complete with a walk-in closet and a lavish ensuite bath featuring a barn door, double sinks, rainfall showerhead, and quartz countertop. Two additional bedrooms and laundry facilities are conveniently located on this level. Enjoy outdoor living on the covered deck and lower-level patio. With top-rated schools, parks, and dining options nearby, everything you need is right at your doorstep. Move-in ready. Don't miss this opportunity to make your dream home a reality! **Limited Time 2.99% interest rate on a 3 year mortgage. Stop by the Showhome For Details** Showhome Open Saturdays & Sundays 12-3pm *Listing photos are of a similar unit - some details may vary. (id:26472)
RE/MAX Kelowna
797 Burne Avenue Unit# 1
Kelowna, British Columbia
Located just minutes from downtown, this stunning 3-bedroom, 2.5-bathroom townhome offers an exceptional living experience. Crafted with superior attention to detail, the residence features high-end finishes and a sophisticated color palette, highlighted by concrete countertops and vanities complemented by tasteful cabinetry tones. Ascending to the upper level reveals three generously proportioned bedrooms, including a luxurious primary suite with its own ensuite bathroom. Further up, you'll discover the awe-inspiring rooftop patio, complete with power, water, and a natural gas hook-up for your convenience. Here, you can entertain in style or simply unwind while soaking in the breathtaking views. Additionally, this townhome presents an excellent alternative to single-family homes, providing affordability without sacrificing comfort—a perfect balance between luxury and practicality. Completing this exceptional offering is your very own shared detached garage space, ensuring both convenience and security for your vehicle. Embrace urban living at its finest with this extraordinary property. (id:26472)
Royal LePage Kelowna
832 Martin Avenue Unit# 3
Kelowna, British Columbia
BRAND NEW! HIGH END FINISHES! BUYER INCENTIVES! Not your average four-plex unit. Must be seen to be appreciated! This brand new ready to occupy unit in the downtown core is full of bonus features. 5-zone Bose speaker system. Heated floors in the full baths. Quartz waterfall kitchen island. Gas range. Smart storage solutions throughout the kitchen as well as built-ins in every closet. Bio-flame fireplace. Oversized roof deck ready for a hot tub. HVAC with humidifier & A/C. On demand hot water system. The 3 bedroom floor plan is spacious, well thought out, and includes 2 1/2 spa-inspired bathrooms and a gorgeous walk-in closet in the primary suite. Outdoors you can lounge on the roof deck or in your own private yard with direct access to the private garage. Easy walk to downtown shops, restaurants, amenities & the lake! You're in the middle of it all. Photos of the show suite as well as unit #3 to show colour scheme options. GST applies. (id:26472)
Exp Realty (Kelowna)
824 Glenwood Avenue Unit# 1
Kelowna, British Columbia
Discover urban living at its best at 824 Glenwood Ave, moments from Kelowna's vibrant core and pristine beaches. These brand-new builds offer two-bedroom, 2.5 bath executive townhomes, redefining modern comfort. With high-end stainless-steel appliances, quartz, and vinyl plank flooring throughout, these residences deliver unparalleled style. Rooftop patios, a balcony, and a main-level fenced patio provide ideal spaces for relaxation or entertainment. Convenience is paramount with hot water on demand, a single garage, and a 2-5-10 Warranty. Embrace the tranquility of no strata fees, all while enjoying proximity to KGH, the lake, and nearby beaches. Elevate your lifestyle; these brand-new builds embody the essence of quality urban living in Kelowna. GREAT NEWS! The 2 bedroom units qualify for the newly built home exemption reducing property land transfer tax by $10,807.00 if purchased as a principal resident by a Canadian citizen or permanent resident. Measurements are taken from the I-Guide if important, please verify. PRICE +GST (id:26472)
Royal LePage Kelowna
824 Glenwood Avenue Unit# 2
Kelowna, British Columbia
Discover urban living at its best at 824 Glenwood Ave, moments from Kelowna's vibrant core and pristine beaches. These brand-new builds offer two-bedroom, 2.5 bath executive townhomes, redefining modern comfort. With high-end stainless-steel appliances, quartz, and vinyl plank flooring throughout, these residences deliver unparalleled style. A rooftop patio, a balcony, and a main-level fenced patio provide ideal spaces for relaxation or entertainment. Convenience is paramount with hot water on demand, a single garage, and a 2-5-10 Warranty. Embrace the tranquility of no strata fees, all while enjoying proximity to KGH, the lake, and nearby beaches. Elevate your lifestyle; these brand-new builds embody the essence of quality urban living in Kelowna. GREAT NEWS! The 2 bedroom units qualify for the newly built home exemption reducing property land transfer tax by $10,807.00 if purchased as a principal resident by a Canadian citizen or permanent resident. Measurements are taken from the I-Guide if important, please verify. PRICE +GST (id:26472)
Royal LePage Kelowna
824 Glenwood Avenue Unit# 3
Kelowna, British Columbia
Indulge in spacious urban living at 824 Glenwood Ave, just moments from Kelowna's vibrant core and pristine beaches. These brand-new builds offer three-bedroom, 2.5 bath executive townhomes, redefining modern living. Featuring high-end stainless-steel appliances and stunning quartz and vinyl plank flooring, these residences are a dream home for those seeking quality and space. Rooftop patios, a balcony, and a main-level fenced patio offer perfect retreats for relaxation or entertaining. Enjoy hot water on demand, a single garage, and a 2-5-10 Warranty for peace of mind. No strata fees enhance the appeal, while the proximity to KGH, the lake, and nearby beaches completes the package. Elevate your lifestyle; these brand-new builds represent spacious, elegant urban living in Kelowna's thriving community. PRICE +GST (id:26472)
Royal LePage Kelowna
824 Glenwood Avenue Unit# 4
Kelowna, British Columbia
Indulge in spacious urban living at 824 Glenwood Ave, just moments from Kelowna's vibrant core and pristine beaches. These brand-new builds offer three-bedroom, 2.5 bath executive townhomes, redefining modern living. Featuring high-end stainless-steel appliances and stunning quartz and vinyl plank flooring, these residences are a dream home for those seeking quality and space. Rooftop patio, a balcony, and a main-level fenced patio offer perfect retreats for relaxation or entertaining. Enjoy hot water on demand, a single garage, and a 2-5-10 Warranty for peace of mind. No strata fees enhance the appeal, while the proximity to KGH, the lake, and nearby beaches complete the package. Elevate your lifestyle; these brand-new builds represent spacious, elegant urban living in Kelowna's thriving community. PRICE +GST (id:26472)
Royal LePage Kelowna
4215 Pebble Beach Drive
Osoyoos, British Columbia
A timeless elegant home, with stunning views and a superb location. This bungalow style townhome captures your attention from the front door with amazing views of the Lake, and Valley through the large windows and transoms. A bright and open concept walk in with spacious Living Room, Dining Room, Kitchen, Master Bedroom plus ensuite, and 2 piece bathroom, all on the main floor. Crown Mouldings and built in speakers throughout the home. Lovely deck to entertain on this level with gas BBQ. Walk out to the pool and another deck from the lower level. This level has 2 large guest bedrooms, full bathroom, large family room with expansive wet bar for entertaining and laundry. Amazing views from the lower level as well! A BONUS feature, a massive rooftop deck for entertaining, star gazing, watching fireworks or the horse races! New A/C unit , hot water tank, and updated appliances including Fridge, Dishwasher, Dual Fuel Double Oven Stove, Washer, Dryer, and Bar Fridge. This home is in a prime location, steps to the Osoyoos Golf Club, hiking, wineries, bike paths and schools. A must see! All measurements provided by I.T.S Real Estate Services. (id:26472)
RE/MAX Realty Solutions
832 Martin Avenue Unit# 4
Kelowna, British Columbia
GST FINANCE BY BUILDER, INTEREST FREE. BRAND NEW! HIGH END FINISHES! Not your average four-plex unit. Must be seen to be appreciated! This brand new ready to occupy unit in the downtown core is full of bonus features. 5-zone Bose speaker system. Heated floors in the full baths. Quartz waterfall kitchen island. Gas range. Smart storage solutions throughout the kitchen as well as built-ins in every closet. Bio-flame fireplace. Oversized roof deck ready for a hot tub. HVAC with humidifier & A/C. On demand hot water system. The 3 bedroom floor plan is spacious, well thought out, and includes 2 1/2 spa-inspired bathrooms and a gorgeous walk-in closet in the primary suite. Outdoors you can lounge on the roof deck or in your own sunny front courtyard. Private garage off the alley, EV charger ready. Easy walk to downtown shops, restaurants, amenities & the lake! You're in the middle of it all. Some photos are of the show suite. The virtual tour is of a similar unit. GST applies. (id:26472)
Exp Realty (Kelowna)
5300 Main Street Unit# 107
Kelowna, British Columbia
Townhome living doesn’t get better than this! This 4-bed, 4-bath inside home offers picturesque views of Okanagan Lake and the multiple parks that are right at the doorstep. Step inside to discover the open-concept living complemented by 9ft ceilings and luxury vinyl plank flooring throughout the main floor. Entertain in style in the gourmet two-tone kitchen, featuring a waterfall island, designer brass finishings, and top-of-the-line Wi-Fi-enabled Samsung appliances. On the top floor, the primary bedroom is complete with a spacious walk-in closet and a spa-inspired ensuite bath. Additional bedrooms offer flexibility for guests or family. Enjoy seamless indoor-outdoor living with a covered deck off the dining room and a lower-level patio, perfect for enjoying the Okanagan summers. This home features a single garage with EV charging roughed-in and fully landscaped fenced yards. Move-in ready. Don’t miss the chance to call one of Kelowna’s most sought-after neighbourhoods home. PTT exempt (some conditions could apply). Move-in ready. **Limited Time 2.99% interest rate on a 3 year mortgage. Stop by the Showhome For Details** Showhome Open Saturdays & Sundays 12-3pm. Photos & virtual tour are of similar home in community. (id:26472)
RE/MAX Kelowna
5300 Main Street Unit# 103
Kelowna, British Columbia
Introducing 103-5300 Main Street! A brand new townhome at Parallel 4. Nestled in the coveted Kettle Valley neighborhood, this 4-bedroom, 4-bathroom townhome boasts picturesque views of Okanagan Lake and nearby parks. You’ll love the spacious two-tone kitchen featuring an oversized waterfall island, designer brass fixtures, and quartz backsplash and countertops. Custom convenient touches throughout include built-in cabinets, custom shelving in the closets, and roller blind window coverings. Retreat to the primary bedroom on the top floor, complete with a walk-in closet and luxurious ensuite featuring quartz countertops and a sleek barn door. Two additional bedrooms upstairs provide ample space for family or guests. This home comes with a single-car garage roughed in for EV charging, as well as a covered deck off of the dining room to enjoy the Okanagan summers. With its prime location near schools, restaurants, and shopping, this home offers the perfect blend of serenity and convenience. PTT exempt (some conditions could apply). Move-in ready. Photos & virtual tour are of similar home in community. **Limited Time 2.99% interest rate on a 3 year mortgage. Stop by the Showhome For Details** Showhome Open Saturdays & Sundays 12-3pm. (id:26472)
RE/MAX Kelowna
3510 Landie Road Unit# 23
Kelowna, British Columbia
Own a piece of lakeshore luxury living at Gyro Beach Townhomes in Kelowna's most sought-after area! This move-in ready, prime unit is a gem in the Lower Mission area and boasts an impressive 3 beds, 2.5 baths, and a double car garage. This is not just a home; it's a lifestyle upgrade with a blend of executive comfort and luxury just steps away from the beach. Showcasing an array of upscale features like the dream kitchen including quartz countertops and energy-efficient appliances including a gas stove, and a rooftop patio with incredible views, outdoor kitchen, and giving you an additional 580 sq. ft. of living space. A truly exceptional way to enjoy Okanagan living. The property's 2-car garage, complete with an 8-foot door for extra clearance, ensures convenient and secure parking. The prime location near South Pandosy ensures easy access to nearby cafes, shopping, and restaurants, promising a life of comfort and convenience. (id:26472)
Sotheby's International Realty Canada
1481 Tower Ranch Drive
Kelowna, British Columbia
Discover your dream home in the Tower Ranch Golf Course community. Nestled within a vibrant neighborhood, this house boasts three bedrooms (note: one room is without a closet), two and a half bathrooms, and an oversized double garage, spanning 18' x 34'. The heart of the home features an open-concept kitchen complete with a walk-in pantry, seamlessly flowing into the dining and living areas, all leading up to a balcony. Here, you're presented with breathtaking panoramas of Okanagan Lake, the surrounding valley, and mountains. Upstairs you will find the bedrooms, additional storage, and laundry facilities. The master suite offers a walk-in closet, a four-piece ensuite, and a private deck, offering unrivaled views. This home also grants access to picturesque hiking trails leading to Black Mountain. Priced inclusively of GST, with a monthly payment for exclusive land use, owning your dream home has never been more attainable. The strata fee covers snow removal, property management, and access to the Tower Ranch Golf Clubhouse amenities, such as a fitness center, media room, and restaurant. Conveniently located, you're just 10 minutes from the airport, 15 minutes from downtown Kelowna, and 50 minutes from Big White Ski Resort. Lease age restriction is 18+ MONTHLY LEASE= $635/month STRATA/OTHER FEES = $149/month GST IS INCLUDED IN PRICE. 2024 Property taxes, since competition of the home, have not yet released. Visit the Model Home, 10-5 Mon-Thurs and 11-5 Sat & Sun to learn more (id:26472)
Century 21 Assurance Realty Ltd
3062 Shetland Road
Kelowna, British Columbia
Nestled near UBCO and Kelowna's International Airport, discover this exquisite 5-bedroom family residence, complete with a 2-bedroom legal suite! The primary living area offers 3 bedrooms, featuring vaulted ceilings and an open-concept design perfect for entertaining. The master suite delights with a spacious walk-in closet. Premium finishes include central A/C & vacuum, elegant tiling, a cozy gas fireplace, and underground irrigation. The legal suite boasts its own entrance, dedicated laundry, and separate metering. Step outside to a fenced backyard, where a generously sized deck awaits your family BBQs and offers an ideal space for pets to play. A blend of comfort and sophistication, this home is a must-see! (id:26472)
Oakwyn Realty Okanagan-Letnick Estates
1585 Tower Ranch Boulevard
Kelowna, British Columbia
This home is a large 4 bedroom 3 bath house in tower ranch golf community. The main floor has three bedrooms with a beautiful open concept kitchen, living and dining area providing panoramic views of the Okanagan. The kitchen features a sizeable island with a wealth of natural light through the windows. Stainless steel appliances and quartz countertops make this home move in ready. The basement has 1 bedroom and can be easily suited. This home also has a large rec room, a den/office and a two car garage for ample storage. The quiet backyard is equipped with a large deck, a landscaped yard big enough for a pool, and views of the vineyard and golf course. The second deck is located in the front of the house and offers scenic views of the Lake Okanagan and mountains. This family home is located in the Tower Ranch Golf community with access to the clubhouse and its amenities. This location is ideal being minutes away from wineries, UBCO, and the airport. (id:26472)
Royal LePage Kelowna
683 San Michelle Road
Kelowna, British Columbia
Welcome to this fantastic income property or your home. This home is in a most desirable school district, which includes Okanagan Mission Secondary and backing right onto Dorothea Walker Elementary School. This home has some big ticket items updated, brand new kitchen with Quartz countertops, new roof, new floors upstairs, new paint inside and outside, new windows - This makes for a fantastic package. Carriage home potential - The City will support a one story carriage home without rezoning and a two story home with application for rezoning. Or maybe a swimming pool! This is a huge private flat yard area at the back of the house and lots of parking space and room at the front. With 3 beds up and a separate in-law 1, plus bonus family room that could be a fifth bedroom, suite down, this would make for a lucrative income property or great for a family home. Large deck on the side of the property, sprinklers in the back, forced air, HWT-2016, Roof 2023, Windows 2023. Appliances x 10. Just a 10minute walk to the beach or H2O Centre. Location is paramount at this large corner lot. VACANT SO IMMEDIATE POSSESSION AVAILABLE. Contact your Realtor today for a private showing. All measurements are approximate and if important to be verified by the Buyer. (id:26472)
Century 21 Assurance Realty Ltd
10100 Tyndall Road Unit# 23
Lake Country, British Columbia
Best deal in Lake Country! Priced below the recent sale of an executive lakeview home at the desirable Lakestone Villas. Our 2020-built, 3 bdrm+office walkout rancher offers a superior lakeview with over 2300sqft of living space & an inviting modern farmhouse finish that includes engineered white oak floors, white cabinetry, white quartz countertops & modern black fixtures. The interior sparkles like new & impressive features include a gas stove/oven, wine fridge, sleek modern fireplace, motorized exterior solar shades, high ceilings, basement wet bar & an upgraded Nanawall that folds open to your private covered lakeview deck. It's time to immerse yourself in beautiful nature sounds & stunning nearby amenities. Imagine waking up to a bright, sunny view of the lake & enjoying a short walk to the nearby Lakestone Clubhouse with outdoor pool, gym, tennis, & pickleball courts. This is the perfect opportunity for a downsizing couple or vacation home investor looking for a turn-key lifestyle & low-maintenance landscape with low strata fees. Pets are welcome with restrictions, & long term rentals are permitted. Don't miss this opportunity to experience modern lakeview living at its finest! Quick possession is available, & the furniture and accessory package can be bought outside the purchase price. (id:26472)
RE/MAX Kelowna
Exp Realty (Kelowna)
1797 Viewpoint Drive
Kelowna, British Columbia
NO PTT! NO SPEC TAX! Welcome to the FINAL PHASE of lakeside luxury at the West Harbour community. This premium development offers resort-style living in true Okanagan fashion. This custom built home by West Eagle Homes, 4 bedroom, 4 bathroom with rec room, features luxury vinyl plank floors & plush carpet throughout the house. Bathrooms designed with ceramic tile with a matte finish; custom kitchen with quartz countertop/backsplash and custom cabinets to the ceiling. Kitchen island, walk in pantry & a beautiful custom tiled gas fireplace on main floor. Glass sliding doors to patio, LG ThinQ appliances. Primary bedroom features his and hers walk in closet with custom closet shelving. His and her sinks. Separate water closet in ensuite bathroom. Riobel shower 4 piece custom shower with body jets. Lower walkout patio with a hot tub connection. EV charger in the 500 sq. ft. garage. House prewired for security cameras. Landscaping included. Window coverings/blinds not included. Close to beach, Hwy, Shopping, Theaters, and more! Life at West Harbour includes access to the amenity centre, pool, hot tub, fitness room, multi-use sports courts (Tennis, Basket and Pickle Ball!), communal kitchen, indoor/outdoor entertainment space & 500+ feet of private beach exclusively for residents. Pet and rental friendly. All measurements taken from iGuide. Price + GST. (id:26472)
Royal LePage Kelowna
1682 Harbour View Crescent
Kelowna, British Columbia
NO PTT! NO SPEC TAX! Welcome to the FINAL PHASE of lakeside luxury at the West Harbour community. This premium development offers resort-style living in true Okanagan fashion. This custom built home by West Eagle Homes, 4 bedroom, 4 bathroom with rec room, features luxury vinyl plank floors & plush carpet throughout the house. Bathrooms designed with ceramic tile with a matte finish. Kitchen with quartz countertop & backsplash & custom cabinets to the ceiling. Kitchen island, walk in pantry & a beautiful custom tiled gas fireplace. Secondary laundry in mudroom. Large laundry room with lots of storage & countertop space. LG ThinQ appliances. Primary bedroom features his and hers walk in closet with custom closet shelving. His and her sinks. Separate water closet in ensuite bathroom. Riobel shower 4piece custom shower with body jets. Wet bar feature downstairs. Lower walkout patio with a hot tub connection. EV charger 200 amp in the garage. House prewired for security cameras. Landscaping included. Window coverings/blinds not included. Close to beach, Hwy, Shopping, Theaters, and more! Life at West Harbour includes access to the amenity centre, pool & spa, fitness room, multi-use sports courts (Tennis, Basket and Pickle Ball!), communal kitchen, indoor/outdoor entertainment space & 500+ feet of private beach exclusively for residents. Pet and rental friendly. All measurements taken from iGuide. Price + GST. (id:26472)
Royal LePage Kelowna
10692 Teresa Road
Lake Country, British Columbia
Welcome home to 10692 Teresa Rd in Lake Country. The property has 0.41 acres of fenced area. It is the perfect opportunity for a small family or holding property with future development: Valley and mountain views with plenty of space for a garden, kids, or pets to roam free. The main house has two bedrooms and one bath—1100 sq ft of living space. One-level living is easy, with a cozy footprint and a nice open floor plan. The garage has been converted into an in-law suite with approx 544 sq ft. The total living space is just over 1500 sq ft Your new home is five minutes from the rail trail, Wood Lake, and most amenities. The airport and the university are 15 minutes away. (id:26472)
Royal LePage Kelowna


