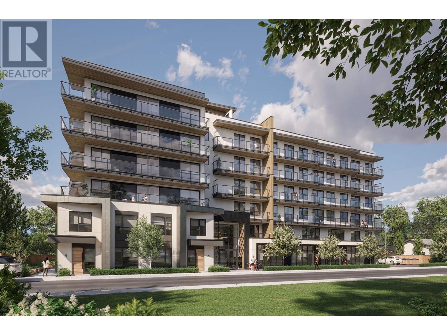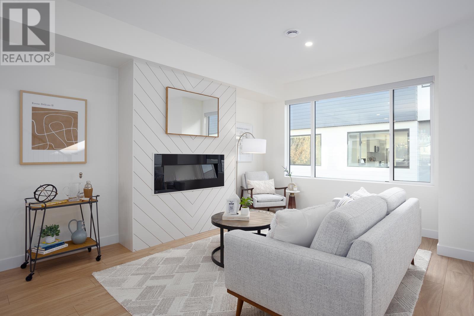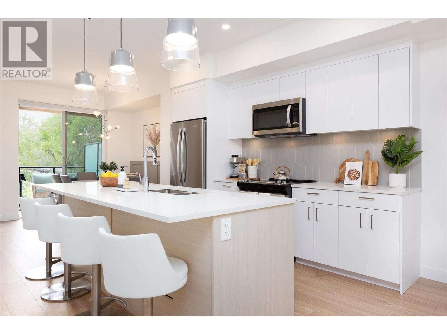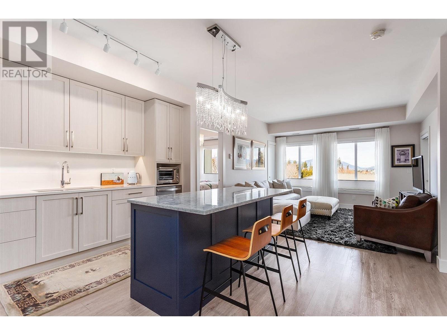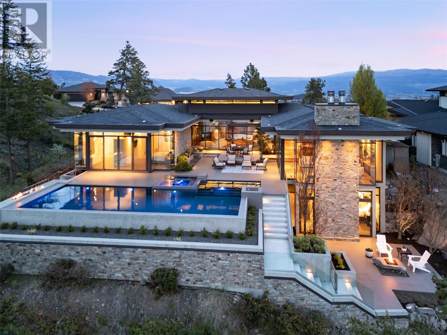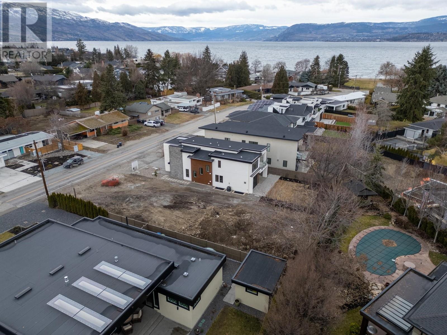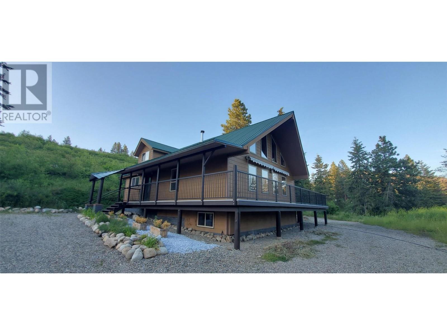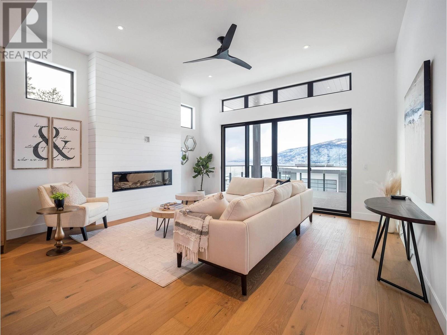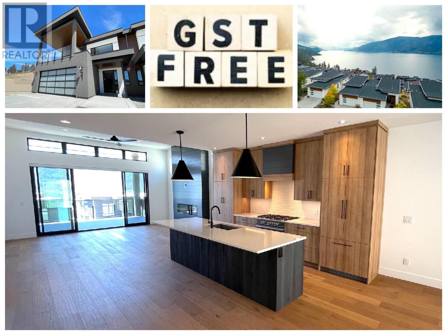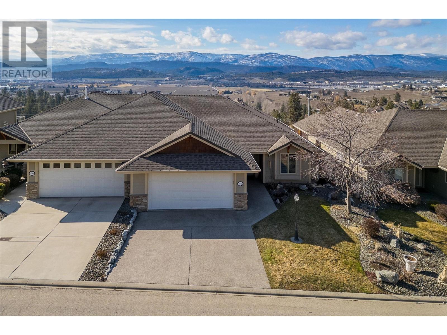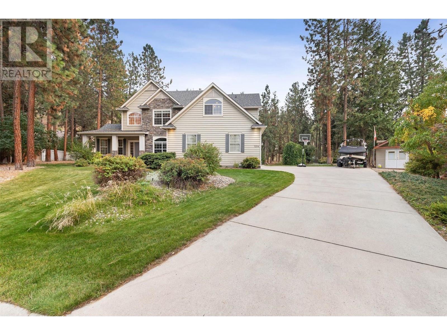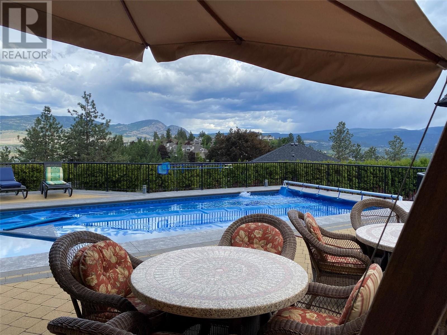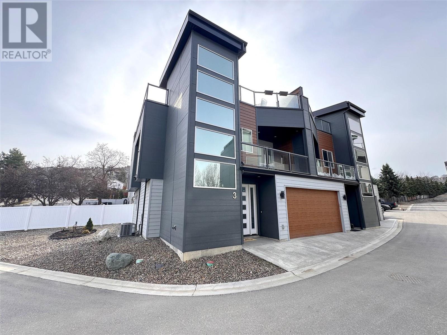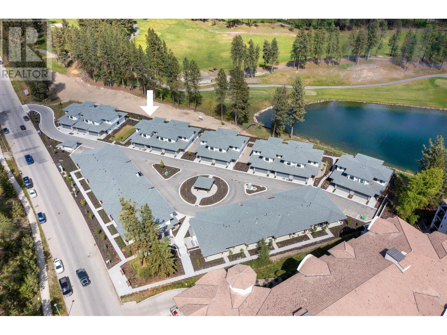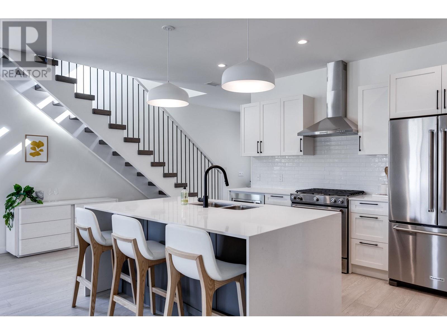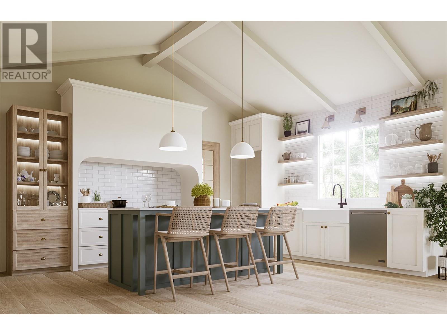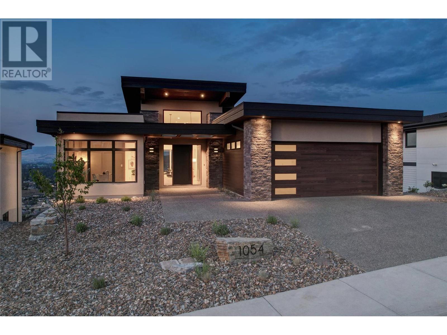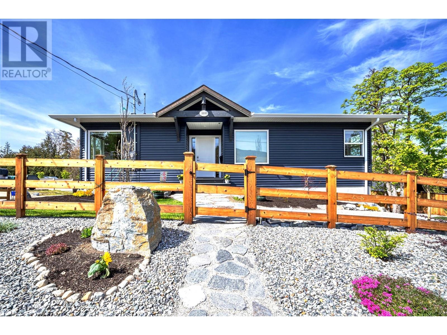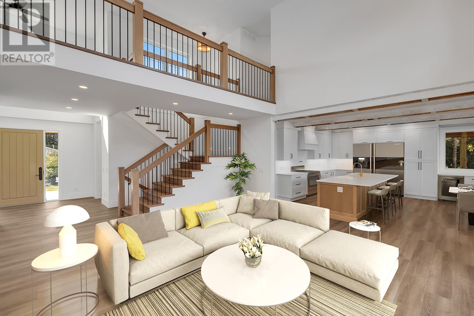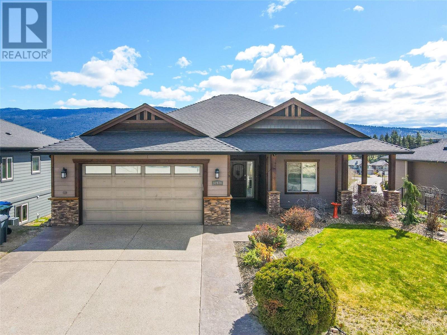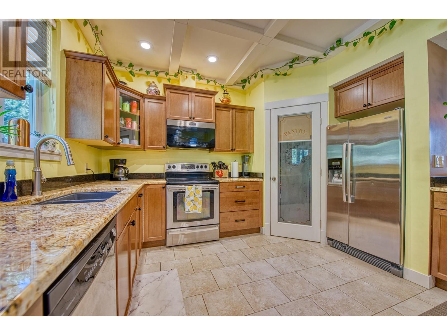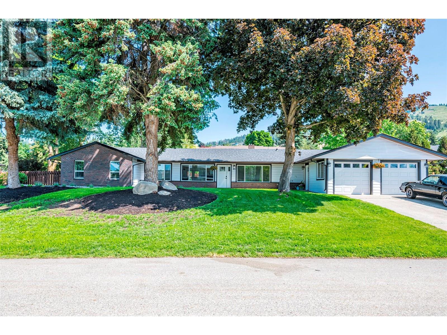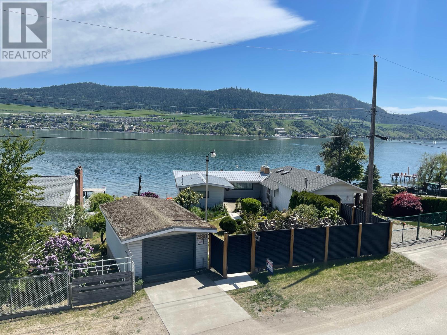Listings
1280 Sutherland Avenue Unit# 446
Kelowna, British Columbia
One bedroom and Den, one bath home at Revo Kelowna, the latest Millennial Developments Smart Community™. Centrally located in the Capri Landmark District with a 98 Bike Score™ and pet and rental-friendly, this is an ideal home for a first-time buyer or investor. Spacious private patio, large walk in closet, generously sized bathroom, and large kitchen penninsula with seating area. Full stainless steel appliance package including stackable washer dryer. Building amenities include rooftop recreational terrace, gym, spa- inspired wellness facilities, indoor and outdoor social spaces, coworking area, expansive communal green space, and organic gardens. Fully tech-enhanced living with digital keys, concierge app, smart parcel delivery, touchless facial recognition entry, and more. Presentation Centre now open at 1181 Sutherland Avenue for tours Tuesday - Saturday 12 to 5 featuring full-sized show suites to experience. Revo Kelowna – Revolutionizing Living Spaces. (id:26472)
Oakwyn Realty Ltd.
1225 Findlay Road Unit# 11
Kelowna, British Columbia
FINAL RELEASE. NO STRATA FEES FOR 6 MONTHS. Single-family style living in a townhome community. The Nest at Findlay is the latest project from Millennial Developments. Located on a quiet residential street in Rutland next to a nature reserve, these new construction 3 bedroom/2.5 bathroom, three-story townhomes are a spacious alternative to single-family homes. Each townhome has a private, fenced back yard, double side-by-side garage with plenty of storage space, a balcony with gas BBQ hookup, beautifully designed finishes, and amazing community amenities. Conveniently located close to HWY 97, less than 10 minutes to the airport and UBCO, 15 minutes to downtown Kelowna with ample family activities and services nearby. Immediate Occupancy available. Rental, pet and family-friendly. Furnished show home located in #11 and is open Friday & Saturday 12 - 5. (id:26472)
Oakwyn Realty Ltd.
1225 Findlay Road Unit# 1
Kelowna, British Columbia
FINAL RELEASE. NO STRATA FEES FOR 6 MONTHS. Single-family style living in a townhome community. The Nest at Findlay is the latest project from Millennial Developments. Located on a quiet residential street in Rutland next to a nature reserve, these new construction 3 bedroom/2.5 bathroom, three-story townhomes are a spacious alternative to single-family homes. Each townhome has a private, fenced back yard, double side-by-side garage with plenty of storage space, a balcony with gas BBQ hookup, beautifully designed finishes, and amazing community amenities. Conveniently located close to HWY 97, less than 10 minutes to the airport and UBCO, 15 minutes to downtown Kelowna with ample family activities and services nearby. Immediate Occupancy available. Rental, pet and family-friendly. Furnished show home located in #11 and is open Friday & Saturday 12 - 5. (id:26472)
Oakwyn Realty Ltd.
4380 Lakeshore Road Unit# Ph10
Kelowna, British Columbia
TOP FLOOR w/ a VIEW located in the TOMMIE AWARD WINNING community, SIENNA AT SARSONS! This beautiful 2 bed 2 bath split floorplan, sun-lit home features a custom-designed kitchen island, top brand lighting, an elegant 5-piece ensuite, Norelco custom kitchen island w/ 3cm quartzite countertop, Hudson Valley & Starfire Lighting fixtures, custom-designed drapery and bottom-up top-down blinds. It includes Bosch & Samsung appliances, Stanton Broadloom carpeting in both bedrooms, and custom-designed wood closets. You will love living here with its fabulous amenities including indoor pool, hot tub, fitness room and private residents lounge....a great place to host a get together! The desirable Lower Mission location is a mere 10-minute stroll to the water's edge and a short distance to various parks, schools the H20 Aquatic Center, restaurants, shopping, walking trails, and public transit! No age restrictions. Pet & rental friendly. Secured underground heated parking. (id:26472)
Oakwyn Realty Okanagan
121 Sky Court
Kelowna, British Columbia
Welcome to this quintessential mid-century modern inspired home that is well ahead of its time in style, functionality & finishings. Completed in 2014, this home encapsulates the Okanagan lifestyle at its absolute finest while perfectly encompassing seamless indoor/outdoor living. It is thoughtfully curated & features stunning views of the surrounding natural landscape. The flow of the home creates an intimate feel while being truly grand with its size and exceptional quality finishings. Perched on a mountainside, this home features clerestory windows which bring a remarkable cohesion to the outdoors and showcase the expansive panoramic lake and mountain views. Exterior living spaces are situated to provide shade even on the hottest of days while the pool, infinity edge spa and linear fire feature remain sunlit. Uniquely quiet and private, this magnificent home sits on one of the largest lots in the coveted Wilden neighborhood. Custom electric cabinetry in a chef’s kitchen to be envied, Control4 home audio/visual system, floor to ceiling windows including a 24’ custom curtain glass door, storage and workshop under a suspended slab garage floor, and architectural concrete and natural stone throughout compliment the exceptional grandeur of this custom-built estate home. There is not a home like this on the market right now. It truly is a must see! (id:26472)
RE/MAX Kelowna - Stone Sisters
450 Sarsons Road
Kelowna, British Columbia
0.177 acre lot just seconds down the road from Sarsons Beach. RU2 zoning (id:26472)
RE/MAX Kelowna
55 Candide Drive
Lumby, British Columbia
This home is located minutes to Lumby in an estate subdivision with 4.99 acres. Less than 30 minutes to Vernon. Brand new tile flooring, heated floors in bathrooms and kitchen, new appliances and fixtures, new kitchen cabinets, and modern finishings this home boasts the style you are looking for when you make your home in the countryside. Looking for luxury and usability bring the animals the chicken coop is here and some pastured are fenced waiting for the hobby farm enthusiast. Lots of room for the horses or other animals. Separate fenced garden areas. 3 car garage, practical shop and storage space as well as oversize barn it's all here, ready for you. It even could be suited as the basement has already been started with additional washer and dryer, roughed in plumbing for bathroom and kitchen as well as separate entry. Another almost 1200 sq ft 2 bedroom suite open to possibilities, income helper, home business crafting or in-law suite. The property is move in ready with the opportunity to increase living space or develop secondary suite for family or mortgage helper. Bring the RV and toys there is tons of covered parking (id:26472)
Fair Realty (Kelowna)
9201 Okanagan Centre Road W Unit# 24
Lake Country, British Columbia
SHOWHOME! FREE PROPERTY TRANSFER TAX if firm deal by May 30th!!! (Save $23,398!) Perched on the side of beautiful Okanagan Lake adjacent the stunning community of Lakestone, sits Lake Country VillaS! This stunning Walk-up Villa with panoramic lake views is finished with the highest quality carpentry, stone, appliances, and charming lakeside design. This IS the most desirable walk-up in the development as it sits nestled to the green-space at the very end of the row! This contemporary Two Storey Grade Level Entry Model features a 3 Car tandem style garage, two decks, 3 Bedrooms, 3 Full Bathrooms, & over 2,700 feet of Living Space! With 9 and 11 ft ceilings on Main and 10 ft ceilings down, each floor is open and bright and features the latest in modern design! 3 Upgrades included: Wet-bar in Rec Room, Epoxy Floor in Garage, and Hardwood stairs ($22,404 Value). Enjoy waking to full lake views from your private Primary Bedroom with full En-suite Bathroom. Entertaining in the open concept contemporary kitchen / dining / and living rooms will bring a smile to your face as you toast the sunsets with the local offerings of 7+ Wineries within moments of your front door. Room for toys with a tandem style 3 car garage - you can keep the motorbike, quad, sports car, and/or boat! Fully engineered with 'lines of sight' in mind! Plus GST. 30+ Day Rentals and 2 Pets Okay! Lake Country Villas. Open House 12-4 pm Wed, Thurs, Fri, Sat, Sun. https://lakecountryvillas.ca/ (id:26472)
RE/MAX Kelowna
9201 Okanagan Centre Road W Unit# 6
Lake Country, British Columbia
PROMO: FREE Property Transfer Tax - Save $25,980 in PTT*. Stunning Panoramic Lake Views in this 'under construction' contemporary Walk-out Rancher two level home - Ready July/Aug! Perched on the side of beautiful Okanagan Lake adjacent the stunning community of Lakestone, sits Lake Country Villas and this stunning Walk-out Rancher Villa! These Homes are being finished with the highest quality carpentry, stone, high-end appliances, and charming lakeside design. #6 is a middle Half-Duplex (SL 14) in the Rancher Row with amazing lake views from both levels! This contemporary Rancher Walk-out features an oversized double garage, covered decks, 4 Bedrooms, 2.5 Bathrooms, and over 3,000+ feet of Living Space. With 9 and 11 ft ceilings on Main and 10 ft ceilings down, each floor is open and bright and features the latest in modern design! Enjoy waking-up to full lake views from your Primary Bedroom with full Ensuite Bathroom. Entertaining in the open contemporary kitchen / dining / and living rooms will bring a smile to your face as you toast the sunsets with the local offerings of 7+ Wineries within moments of your front door. Room for toys with oversized 2 car garage - store the kayaks, mountain and motor bikes! Fully engineered w/ the best views in the Valley! Plus GST. 30+ Day Rentals & 2 Pets Okay! Show Home on Site 12-4 pm Wed, Thurs, Fri, Sat, Sun. *Firm Deal by May 30th. 'Similar To' photos and video of same model Villa #1: https://youtu.be/VW2IwKDibGs (id:26472)
RE/MAX Kelowna
9201 Okanagan Centre Road W Unit# 21
Lake Country, British Columbia
PROMO FREE Property Transfer Tax!* (Save $21,980 in PTT). Move in ready! Perched on the side of beautiful Okanagan Lake adjacent the stunning community of Lakestone, sits Lake Country Villas and this stunning Walk-up Villa with panoramic lake views! These 10 Walk-up Grade Level Homes and 14 Walk-out Rancher Homes will be finished with the highest quality carpentry, stone, high-end appliances, and charming lakeside design. #21 (SL 8) is a move in ready walk-up model sitting nestled to the green-space. This contemporary Two Storey Grade Level Entry Model features a 3 Car tandem style garage, two decks, 3 Bedrooms, 3 Full Bathrooms, and over 2,700 feet of Living Space! With 9 and 11 ft ceilings on Main and 10 ft ceilings down, each floor is open and bright and features the latest in modern design! Enjoy waking-up to full lake views from your private Primary Bedroom with full Ensuite Bathroom. Entertaining in the open concept contemporary kitchen / dining / and living rooms will bring a smile to your face as you toast the sunsets with the local offerings of 7+ Wineries within moments of your front door. Room for toys with a tandem style 3 car garage – you can keep the motorbike, quad, sports car, and/or boat! Fully engineered with ‘lines of sight’ in mind! Plus GST. 30+ Day Rentals & 2 Pets Okay! Open 12-4 pm Wed, Thurs, Fri, Sat, Sun. See Virtual Tour Video & 3-D Virtual Tour of Show Home (Similar To). *PTT Promo only if firm deal by May 30th. https://lakecountryvillas.ca/ (id:26472)
RE/MAX Kelowna
3712 Sunset Ranch Drive
Kelowna, British Columbia
OPEN HOUSE SATURDAY MAY 11 2-4PM Welcome home - well situated in a great golfing community, this exquisite Sunset Ranch Golf Villa offers unrivaled tranquility and stunning panoramic views of the valley and the lake. With 2720 square feet of living space, this walk-out rancher features 3 bedrooms, a den, 3 bathrooms and so much more. The interior of the home boasts many recent upgrades - lighting, appliances +gas fireplace. Premium finishes - granite countertops, hardwood floors, +elegant solid wood kitchen & bathroom cabinetry. Enjoy modern conveniences - Hi-Efficiency furnace, air conditioner, built-in vacuum, water softener systems. Other highlights of this property include double garage, covered deck, and patio with amazing views. The luxurious 5-piece master ensuite offers dual sinks, a soaker tub, walk-in shower, and heated tile floor. Downstairs - large family room, 2 bedrooms, a full bathroom heated tile floor, a wet bar room perfect for your wine room, a den, and ample storage space. This property offers views of the city and the Okanagan lake in the distance. Conveniently located at Sunset Ranch Golf Course overlooking the 7th fairway, and other golf courses nearby, hospital, shopping centers, restaurants, and the airport, this home is perfectly situated for easy access to amenities. The friendly neighborhood and walkable surroundings make this area ideal for those seeking a vibrant yet peaceful residential setting. (id:26472)
Royal LePage Kelowna
7234 Heritage Court
Lake Country, British Columbia
3800+ sq.ft. 5 bed + den, 4 bath home located on a spacious 0.418-acre lot in a quiet cul-de-sac in Lake Country! Upon entering the home, you are greeted with soaring ceilings in the foyer that open up towards the living room and kitchen. The living room has tons of windows for natural light and a cozy gas fireplace. The kitchen has a pantry, a large island with bar seating, two-tone cabinetry and stainless steel appliances. The main floor also has an office/den, family room, powder room, and full laundry room. Off the main living space is a large covered patio space with access to the hot tub and yard space. Upstairs is a family-friendly layout; two bedrooms serviced by a full bathroom, a large deck, and a spacious master bedroom with a walk-in closet, his/her sinks, and a renovated bathroom with a tiled shower and freestanding tub. Downstairs is a huge 27'2x17'11 recreational room, as well as 2 more bedrooms and another full bathroom. This 0.418 expansive lot is completely flat and usable, making it great for parking your boat/RV, needing a backyard for the kids/dogs, or perhaps even a pool! The location is great, offering close proximity to parks, and the lake, and is a quick drive into Lake Country for all of your shopping. Kelowna Airport is also a short drive away. Roof was replaced in 2023, AC/HWT in last 2 years! This is your chance to get the perfect renovated family home on a large cul-de-sac lot in the District of Lake Country! *Open House Saturday May 11 2-4 pm* (id:26472)
RE/MAX Kelowna
2376 Nahanni Court
Kelowna, British Columbia
Nestled in a central serene location this opulent 6-bdrm, 4-bath, 4083sf Classic European Style home marries timeless architectural grandeur with contemporary luxury & modern amenities. Beyond its elegant façade adorned w/ stucco walls, wrought-iron detailing & the distinctive roofline lies a meticulously crafted residence. Step through the massive wooden doorway into a haven of sophistication. The grand staircase , high ceilings & exquisite detailing create an inviting atmosphere. Various living spaces showcase gas fireplaces, warm hardwood floors & custom finishes. The gourmet kitchen, a chef's delight, has top-of-the-line appliances, custom cabinetry, granite counters. The luxurious master suite has it's own perch with magnificent mtn view even a deep free-standing soaker tub. As you venture outdoors, the backyard unfolds into a private oasis designed for both relaxation and entertainment. A captivating inground saltwater pool takes center stage, surrounded by beautiful gardens. This retreat is a perfect setting for rejuvenating swims, sun-soaked afternoons, vibrant social gatherings, and relaxing in the hot tub under the stars. The central location with quick access to schools, shopping & cultural districts strikes an ideal balance between a serene residential escape, convenient modern amenities & access to nature. Schedule a viewing to check out the details of this Classic European Style home that are a testament timeless elegance. (id:26472)
RE/MAX Kelowna
1039 Mt. Fosthall Drive Unit# 3
Vernon, British Columbia
Check out this modern, end unit townhome with a massive rooftop deck with expansive views of Vernon! This 3 bedroom home has it all. The kitchen has an oversized island, stainless steel appliances, gas range accompanied by beautiful glass tile. Many features including vaulted ceilings, custom electric fireplace, bright rooms, matching quartz counters throughout and hot water on demand. This home shows 10/10. Many upgrades including hot tub wiring and gas hookup for a BBQ or fireplace on the oversized rooftop deck. The large primary bedroom has its own walk in closet and an ensuite with a glass shower and double vanity. Head outside to a fully fenced backyard with low maintenance landscaping and another gas BBQ hookup. Perfect for furry friends with pet rules being (2) dogs or (2) cats or (1) of each. There is also a large garage with plenty of room for a vehicle, potentially 2 and more storage. Located centrally in Middleton mountain close to schools, transit, parks and trails. Short driving distance to downtown Vernon, Kalamalka Lake and shopping. This is a must see! (id:26472)
Royal LePage Downtown Realty
1979 Country Club Drive Unit# 4
Kelowna, British Columbia
** SPRING SAVINGS ** Mortgage Buy Down Program - Enjoy a 3.49% Interest Rate with this exciting Developer Incentive. Contact Quail Landing sales team for full details. + take advantage of the increased PTT exemption amount for a new-build home and save almost $18,000 (some conditions apply). This home is the best value 3-bedroom End townhome at Quail Landing. Home #4 is a beautiful, bright 3-bedroom+den, 2.5-bathroom end-townhome, boasting a timeless style with wide plank laminate wood flooring throughout the main, a linear gas fireplace and a spacious kitchen with Kitchenaid appliances including a 5-burner gas range, quartz countertops, a waterfall island and shaker cabinetry with under cabinet lighting. Energy efficient windows, LED lighting, 8’ solid core interior bedroom/bathroom doors, and an Energy Star washer & dryer. The covered back patio has natural gas BBQ hook-up, and there is an option to add an electric vehicle charge station to the double garage. Brand new. Move-in Ready. 2-5-10 year New Home Warranty and meets Step 3 of the BC Energy Code. Set along the 18th hole of the Quail Course, you’ll love your new golf course lifestyle and the scenic natural beauty surrounding Quail Landing. Walk to the Okanagan Golf Club’s newly renovated clubhouse and Table Nineteen restaurant, opening this spring. Minutes to YLW, UBC-O, and shopping and dining. Photos/Virtual Tour are home #8. Showhome Open Sat & Sun from 12-4pm at #8-1979 Country Club Drive or by appointment. (id:26472)
RE/MAX Kelowna
1979 Country Club Drive Unit# 2
Kelowna, British Columbia
**SPRING SAVINGS** Mortgage Rate Buy Down Program - Enjoy a 3.49% Interest Rate with this exciting Developer Incentive. Contact Quail Landing Sales Team for full details. Best Value 3-bedroom townhome at Quail Landing. Brand new and move in now. Plus, this home is now PTT Exempt (some conditions may apply) which means an additional savings of almost $16,000. Excellent floorplan with over 1,900 sq ft, featuring a main floor primary with two additional bedrooms and a den/flex area up stairs. From the moment you walk in you will notice the designer details including the open tread wood staircase, German made laminate flooring on the main floor, LED lights and an open floorplan. The kitchen includes KitchenAid appliances, 5-burner gas range stove, quartz countertops, waterfall island with storage on both sides, and shaker cabinetry with under cabinet lighting. Your living extends outside to your covered patio with natural gas bbq hook up and views of the 18th hole of the Quail Course. 2-5-10 Year New Home Warranty and meets step 3 of BC’s energy code. Great location for your active golf course lifestyle or the beauty of the natural scenery outside your home. Walk to the Okanagan Golf Club’s newly renovated clubhouse and Table Nineteen restaurant, opening this spring. Minutes to YLW, UBC-O, and shopping and dining. Photos/virtual tour are of showhome #8. Showhome Open Saturdays & Sundays from 12-4pm at #8-1979 Country Club Drive or by appointment (id:26472)
RE/MAX Kelowna
1518 Wharf Street
Summerland, British Columbia
Welcome to ""The Cove"" at Wharfside Landing, an exclusive enclave nestled near the pristine shores of Okanagan Lake. This exquisite property, crafted by the award-winning Edgehill Homes, seamlessly blends modern farmhouse charm with upscale finishes, creating an idyllic haven for discerning homebuyers. Step inside and be greeted by an open and airy main level that seamlessly extends to a patio and generous, fenced yard, offering an unparalleled indoor-outdoor living experience. The gourmet kitchen is a culinary masterpiece, adorned with vaulted ceilings, an arched range wall, and designer appointments. Situated on a sprawling, flat lot of over 8,000 square feet, this exceptional property offers endless possibilities, from a pool to a spacious carriage house. Will be built to Step Code 5/Net zero-ready standard, which ensures exceptional energy efficiency, resulting in remarkably low utility costs and a tranquil, sound-proof environment. Embrace the sought-after Trout Creek lifestyle, where adventure and tranquility intertwine. This extraordinary property awaits your arrival, promising an unparalleled living experience amidst the breathtaking beauty of the Okanagan Valley. Est. Completion Aug 2024. Gst appl. (id:26472)
Parker Real Estate
1054 Emslie Street
Kelowna, British Columbia
Step into luxury at The Trailhead in The Ponds, where Richmond Custom Homes unveils a masterpiece. Nestled beneath the majestic Kuipers Peak in Upper Mission, this new show home promises unparalleled views and outdoor experiences just steps from your doorstep. Towering 16ft vaulted ceilings and floor-to-ceiling windows bathe the interior in natural light, framing panoramic views of Kelowna's stunning landscape. The California-inspired interior design evokes tranquility and sophistication, offering a serene retreat from the bustling world outside. The main floor beckons with a lavish primary suite boasting a spa-like ensuite, a versatile office space, convenient powder room, and a well-appointed chef's kitchen. Equipped with a stainless steel Bosch appliance package, expansive island, and walk-in pantry with an additional sink, the kitchen is a culinary enthusiast's dream. Step outside onto the expansive 361 square foot covered deck to soak in the sweeping views while entertaining guests or enjoying quiet moments. Descend to the lower level, where luxury meets functionality. A walk-out basement leads to outdoor adventures, while two guest bedrooms and a bathroom offer comfort and privacy for visitors. Entertain in style at the wet bar, or marvel at the glass-walled gym, designed to inspire and invigorate. From morning hikes to evening gatherings, this exquisite show home invites you to experience luxury living in a sought-after neighbourhood. Show home hours Thurs-Sun 12-4. (id:26472)
Oakwyn Realty Ltd.
3800 19th Street
Vernon, British Columbia
Custom designed, quality construction, completed spring of 2021 by well-respected builder DeVries Construction. Unique home in desirable East Hill w/a gorgeous 2 bed 1 bath level entry LEGAL SUITE in a bright W/O basement. The suite has a dedicated carport space at the entry door. Compact yet functional w/ a cleverly discreet laundry area, vinyl plank flooring, a fully equipped eat-in kitchen w/ moveable island & an open lvg. rm/sitting area. A secondary door opens out to its own patio area & tastefully landscaped back yard. The main level of this bright modern bungalow is 1250 sq ft. Three steps to the front door open to a light filled living/dining/kitchen area w/ a large island. Kitchen features a 5 burner gas stove, soft-close drawers & doors, loads of counter space, a large walk-in pantry, & garden doors that open to a large covered patio w/ mountain sunset views & gas hook up for the BBQ. In winter, enjoy warmth from the inviting contemporary Belgian (Stuv) wood stove. The second bdrm has a full bath beside it. Down the hall is a large primary bdrm w/ walk-in closet & 3pce ensuite, a laundry rm. w/shelves & laundry sink. The carport parking space for the main floor accesses the basement via its own door that leads one way to a flex room, w/ a half bath located off this room. The lower hallway accesses the mechanical room & storage w/ stairs up to the main level. An interior double bolted fire door can be opened for access btwn suite & main, if desired. (id:26472)
RE/MAX Vernon
2070 Fisher Road
Kelowna, British Columbia
INCREDIBLE OPPORTUNITY! Priced Below Replacement Value! Must Sell Quickly! Seize the chance amidst Seller's circumstances! At an average builder's cost of $375/sqft, the replacement value alone totals over $2.4M - before adding the current assessed land value of $502,000 and carrying(soft) costs, THIS PRESENTS AN EXCEPTIONAL DEAL. Customize the final details of your dream home utilizing 9 bedrooms and 8 bathrooms across 3 levels, laundry on every floor, and a separate 2 bedroom suite. The finer details of your home have already been curated, from solid white oak handrails, the vinyl plank flooring to the Kekuli Bay custom cabinetry, quartz countertops, and elegant 8' doors. 12' custom patio sliders invite seamless indoor-outdoor living. Outside, your paradise awaits, with the groundwork laid for an inground pool, hot tub, and BBQ area. Even the suite is primed for its own hot tub, ensuring every corner of your property is designed for enjoyment. The over-sized garage, boasting 15-foot ceilings and 220v power, offers ample space for all your recreational vehicles and toys, providing the ultimate convenience for adventurous spirits and large families. Nestled in peaceful East Kelowna, yet mere minutes from essential amenities such as grocery stores, farmers markets, schools, golf courses, and renowned wineries. Embrace the endless possibilities and make this your perfect multi-generational family retreat—the place you'll proudly call home for years to come. (id:26472)
Realty One Real Estate Ltd
12970 Lake Hill Drive
Lake Country, British Columbia
Welcome home to The Lakes Community, a family-friendly neighbourhood nestled just minutes away from Wood Lake, Kalamalka Lake, and Okanagan Lake. This stunning property boasts 4 spacious bedrooms and 3 luxurious bathrooms spread across over 3200 square feet of comfortable living space. Newly added to this home is a modern 1 bedroom in-law suite, perfect for generating extra monthly income, or extra space for guests and family members. The kitchen features upgraded quartz countertops, a new large stainless steel farmhouse sink and faucet, stainless steel appliances, and a pantry for extra storage. Wake up every morning to picturesque mountain views and enjoy your coffee on the large covered porch. Retreat to the primary bedroom boasting a walk-in closet and ensuite bathroom, providing a private sanctuary within your own home. All 3 of the bathrooms have upgraded quarts countertops, sinks, faucets, and light fixtures. A brand new on-demand hot water system and built in vacuum were also just installed! This move-in ready abode offers quick possession, so your family can start living your dream life sooner than you think. Don't miss out on this incredible opportunity! Schedule your showing today and make this house your forever home. (id:26472)
Exp Realty (Kelowna)
3780 Schubert Road Unit# 100
Armstrong, British Columbia
Rarely available spacious END Unit with DOUBLE garage (4 total parking spots) in the popular Willowbrook Terrace, with over 2,200 sq ft of finished living space over 3 levels. This was the stunning Developers Showhome, offering many features and upgrades including stone kitchen counters, and low maintenance artificial turf backyard, fully fenced for your pup! With 3 very spacious bedrooms on the upper level, including the primary bedroom with oversized walk in closet and ensuite, open concept kitchen and living space on the main level and family room on the lower level, there is plenty of space for the entire family! This home is warm and welcoming on every level! With a gas furnace for the winters and heat pump offering A/C in the summer, all you need to do is move in and enjoy! Centrally located near the heart of Downtown Armstrong and walking distance to all local amenities, including the ice rink, fair grounds, all levels of schools, and the many terrific local coffee shops, this property is low maintenance, convenient and truly turnkey! Open House: Sat April 27 and Sun April 28 2pm-4pm (id:26472)
Royal LePage Downtown Realty
45 Fairmont Place
Coldstream, British Columbia
Nestled in the heart of the charming community of Coldstream, this fully renovated rancher offers a perfect blend of comfort, style, and relaxation. This property is move in ready and has been fully upgraded with an all-new roof, windows, doors, furnace, AC, appliances, pool equipment/liner outside gas hookup for bbq, firepit, and wiring completed for the addition of a hot tub and so much more. The kitchen is a chef's delight, boasting a gas stove, quartz counters, and ample cabinet space. The rancher features 5 bedrooms, each offering comfort and privacy. The master suite is a true retreat, complete with a stylish ensuite bath and a walk-in closet. On the other side of this amazing home boasts a one-bed suite. Prepare to be enchanted by the outdoor living space. Step out into the backyard oasis, perfect for enjoying your morning coffee or hosting summer barbecues. The highlight of the property is undoubtedly the inviting salt water pool. Motivated Seller! Open house Sat May 11 and Sun May 12: 2 - 4 pm (id:26472)
Royal LePage Preferred Realty
7488 Old Stamp Mill Road
Vernon, British Columbia
Okanagan Lakeshore rancher with walkout basement, detached double garage, detached single garage, lovely landscaped grounds and beautiful lake and mountain views. Large living room, family room, patio and deck, all with fantastic vistas. Spacious .4 acre lot spanning both sides of Old Stamp Mill Road. New fencing on front lane. Bring your renovation ideas to life with this great opportunity for lakeshore living. Full time residence for empty nester or great family vacation home. Additional beach access 1 minute walk away. Part of a 2 lot strata, no strata fees. Estate sale, sold as is where is. (id:26472)
RE/MAX Vernon


