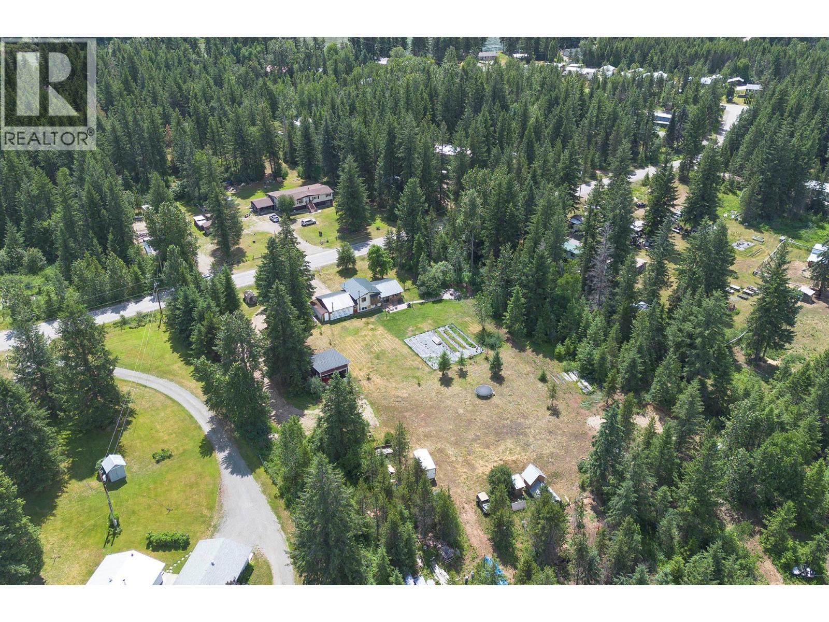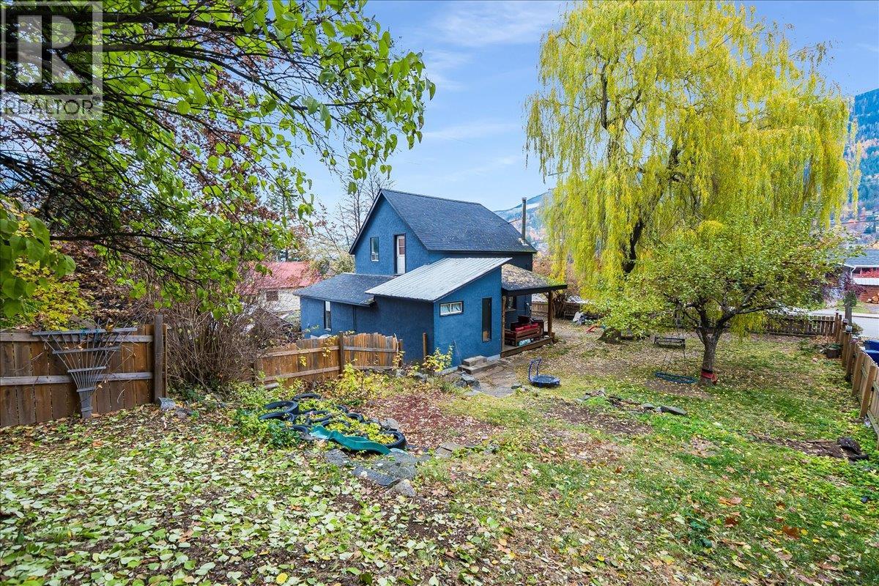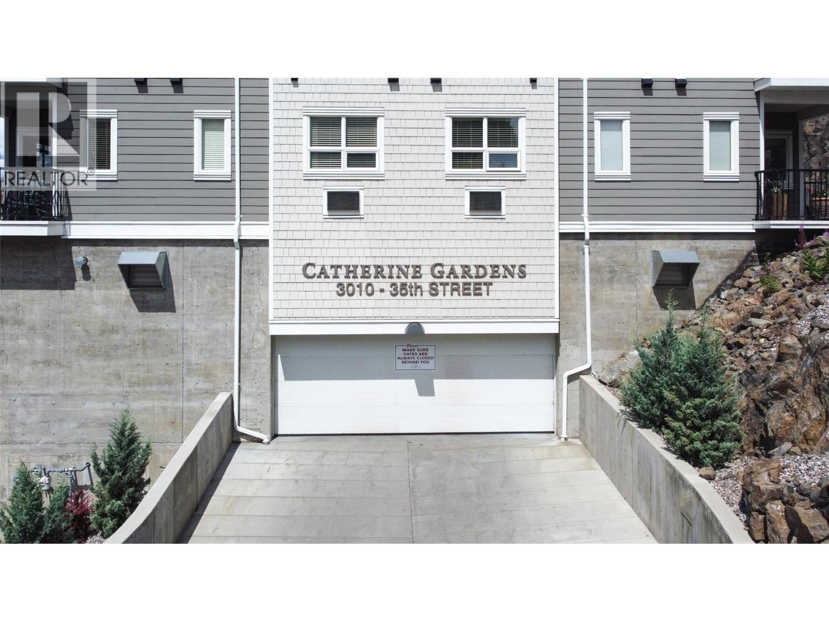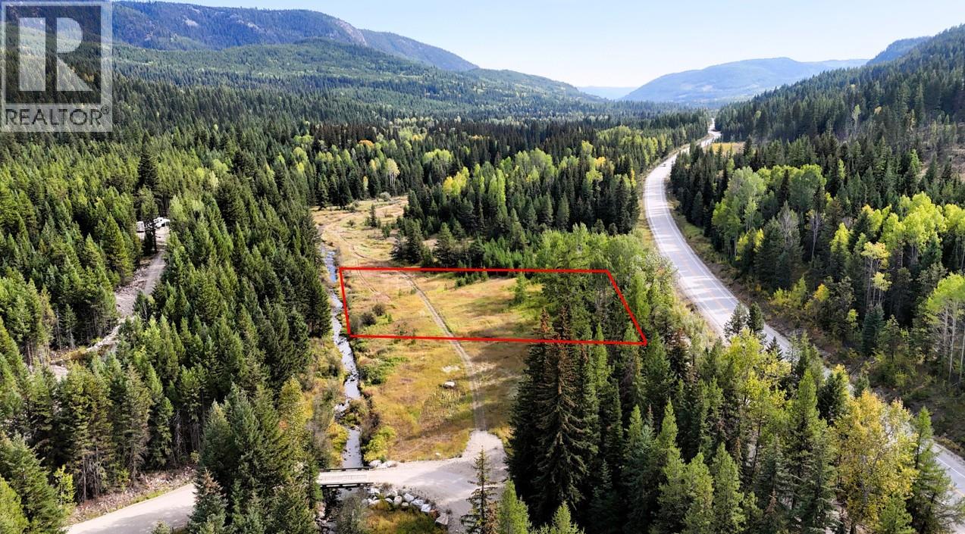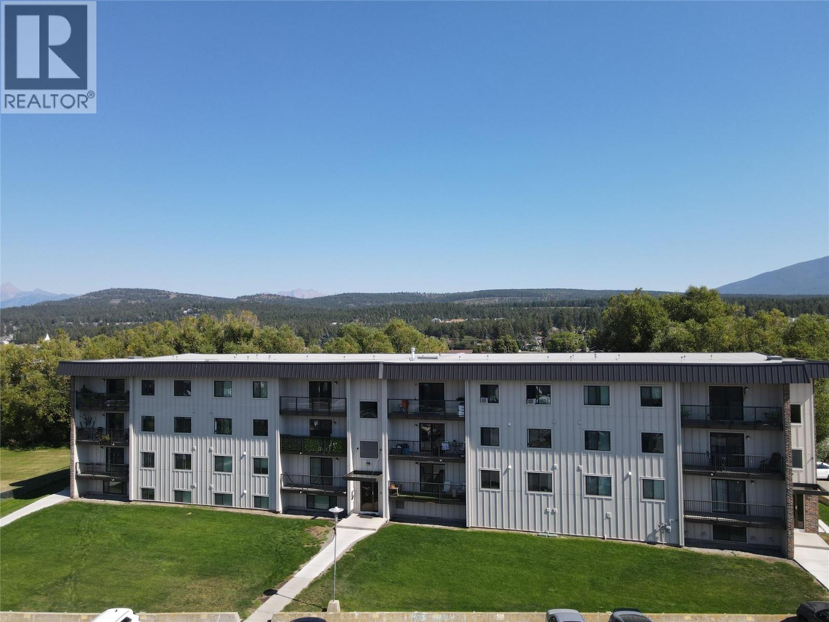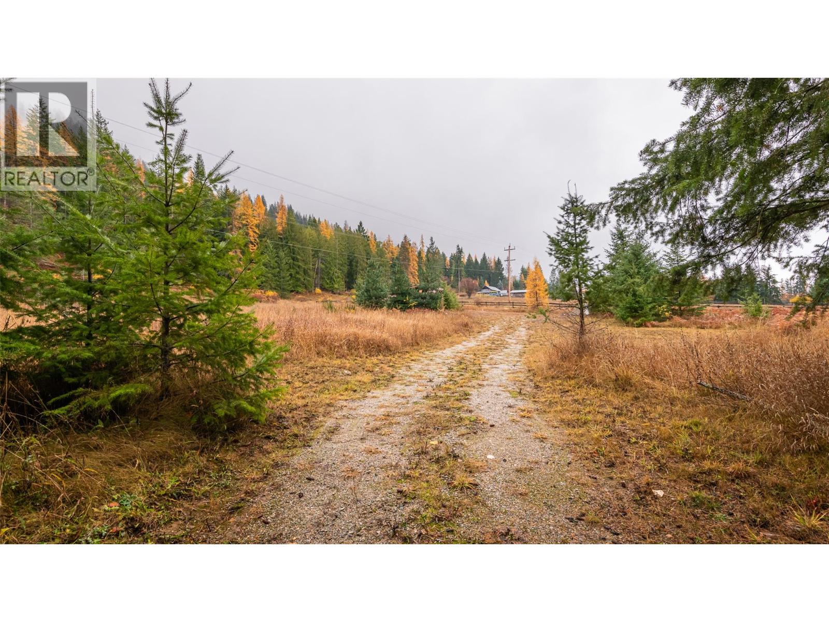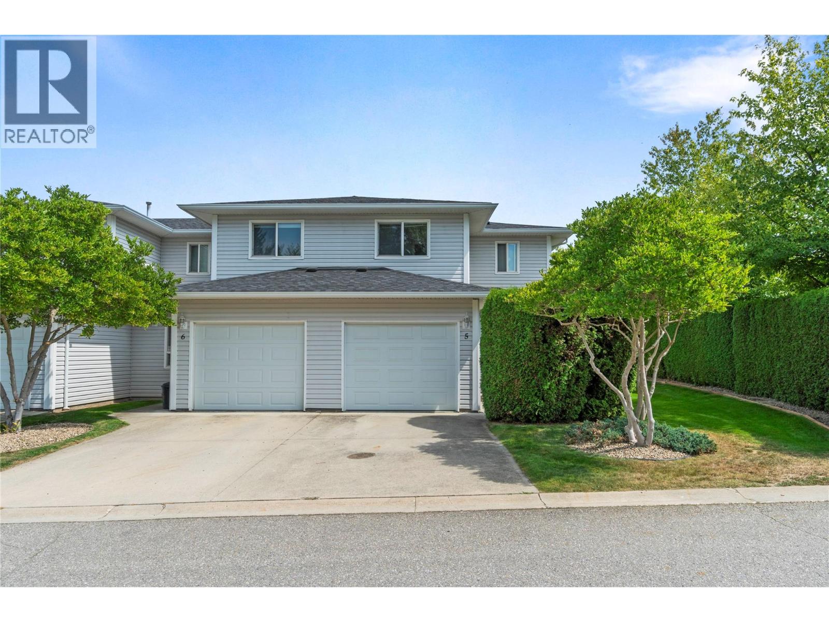Listings
3175 Sugarloaf Road Lot# 6
Kamloops, British Columbia
Iron Mask Industrial Park (""IMIP"") a 190-acre light industrial parcel of land, is set to add to Kamloops’ reputation as a thriving hub for diverse, light industrial businesses. The freehold land, strategically located near major transportation networks, will help address the significant shortage of light industrial land available in Kamloops. Proposed Lot 6, which should be available for summer 2026, features approximately 1.86 acres of flat, buildable land at the entrance of IMIP off Sugarloaf Road with Trans Canada Highway exposure. City services will include water and sewer. Hydro and Natural gas available at lot line. Message us for additional information. (id:26472)
Brendan Shaw Real Estate Ltd.
Cushman & Wakefield Ulc
28 Nine Mile Place
Osoyoos, British Columbia
MUST-SEE!!! This custom-built log home is situated on a FLAT 10.6-acre lot fronting Highway 3, providing easy year-round access. The home features unobstructed views of the valley to the south. The main floor includes a bedroom, living room with vaulted ceiling, and loft. The primary bedroom is located on the second floor with a large walk-in closet and ensuite, and there's potential for another bedroom there. The walkout basement includes a bedroom and potential for a rental suite with its own bathroom and kitchen. A wrap-around deck offers stunning views, is ideal for entertaining guests. This property has potential as a vacation retreat, a summer home, or a place to raise horses with 3 acre fenced for horse corral and 4 stall barn with 2 attached 100 bale hay sheds on the side of the barn. This property has so much more to offer, schedule your private tour and make it yours! (id:26472)
Engel & Volkers South Okanagan
12 Collier Place
Tumbler Ridge, British Columbia
ONE-OF-A-KIND! Nestled in a serene cul-de-sac, this remarkable 5000+ sf, 4-bedroom, split-level offers an unparalleled blend of comfort, style, and privacy. Set on an impressive amalgamated lot over 20,000 sf., the home backs onto lush green space, ensuring peace and tranquility and the occasional deer. You'll find everything from cozy family comfort to exceptional entertaining spaces. The inviting main level features a bright living room with a striking stone fireplace. The open kitchen concept design flows seamlessly to the dining area, creating a natural gathering place filled with light from the bank of windows. The main floor includes 3 bedrooms and 2 bathrooms, including a primary suite with a walk-in closet and an ensuite to die for! Upstairs, a stunning loft showcases rich wood finishes, skylights, and custom built-ins — a perfect space for remote work, reading, or relaxation overlooking the living area below. Downstairs, enjoy your very own wellness retreat with a sauna, spacious rec room, bar and plenty of room for your gym equipment - ideal for unwinding after a day exploring Tumbler Ridge’s famous trails and waterfalls. A double attached garage, brand new roof and a fully fenced yard round out this move-in-ready home. Whether you’re seeking a family home, retirement retreat, or northern getaway, this home delivers the perfect blend of comfort and character — all within minutes of schools, parks, and world-class outdoor recreation. Contact your agent to view. (id:26472)
Black Gold Realty Ltd.
1133 Caroline Road
Clearwater, British Columbia
Experience, for yourself, the charm, privacy, and possibilities that make country living at 1133 Caroline Rd. so appealing. Set on five (5) peaceful acres, this updated 3-level split offers space, privacy, and the chance to add your own personal touch. Recent upgrades include new flooring, paint, trim, most windows, exterior doors, roof, PEX & copper plumbing, a new pressure tank, newer HWT, soffits, exterior window trim, front step, and improved water filtration. The main level features a bright kitchen that opens to the dining and living areas, with large windows showcasing beautiful views of the property. Upstairs, the primary bedroom features a spa-inspired en-suite complete with a jetted tub, as well as two additional bedrooms and an updated 3-piece bath. The lower level offers two more bedrooms, a laundry room, and a mudroom with access to the crawl space and the 32’ x 24’ detached garage. The garage is fully finished, insulated, wired, and wood-stove heated—ideal for projects or secure parking. Outdoors, the property is level and usable, and perimeter fenced. Enjoy a fenced enclosure perfect for gardening, a chicken house with a covered run, and a 28' x 20' barn with a new roof and siding. A paving stone patio, walkway, and fire pit add an inviting outdoor living space. A 24' gate provides easy access for trailers, RVs, or future development. Country living starts here! (id:26472)
Royal LePage Westwin (Barriere)
901 Newton Drive
Penticton, British Columbia
Escape to your private 1.8-acre sanctuary in the breathtaking West Bench countryside. Tucked away for ultimate serenity and seclusion, this rare gem offers endless potential for hobby farming, equestrian dreams, avid gardening, or simply embracing tranquil rural living. With sweeping vistas of Penticton city lights, the lush valley, shimmering lake, and majestic mountains, every day feels like a retreat. Main Residence: Spanning 2,192 sq ft, this move-in-ready family home blends functionality with charm. Expansive windows flood the space with natural light and frame panoramic east-facing views that will captivate you year-round. The thoughtful floor plan places two spacious bedrooms on the main level for easy living, while two more reside on the lower level—perfect for growing families, guests, or home offices. In excellent condition yet brimming with customization opportunities, update to your heart's desire and make it uniquely yours. Secondary Suite: A standout feature is the separate 1-bedroom residence, meticulously maintained with generous room proportions, a tasteful neutral palette, and an expansive deck showcasing those same jaw-dropping views. Ideal for extended family, rental income, or a private guest quarters. Below, a massive walk-out basement provides abundant storage for all your needs. Whether you're seeking peace, privacy, or a multi-generational compound, this property delivers unmatched value in a one-of-a-kind setting. (id:26472)
Exp Realty
1602 Vancouver Street
Nelson, British Columbia
Welcome to a solid family home on an extra-wide 75' x 100' lot—an uncommon find in Nelson and a huge bonus for anyone needing space to grow, garden, or simply enjoy a larger yard. The property is level, fully fenced, and nicely landscaped, giving it a comfortable and private feel. The main floor has a warm, inviting layout with a generous living room anchored by a classic wood-burning fireplace—the perfect spot to settle in on chilly winter evenings. The living and dining spaces flow easily together, and patio doors lead out to a covered, south-facing deck that works beautifully for year-round outdoor lounging. Hardwood floors run throughout the main level, and the bright kitchen includes a cozy eating nook for casual meals. You’ll also find a full bathroom, interior access to the basement, a practical mudroom/laundry area off the deck, and a covered front porch. Up the original wood staircase is a renovated primary bedroom with a small walk-in closet and a flexible sitting or craft area, plus two additional bedrooms down the hall. At the back of the property sits a detached garage building—ideal for storage, a future workshop, or a hobby space. With its oversized lot, central location, charming details, and that inviting fireplace, this home offers everyday practicality with the character and comfort families appreciate. A great opportunity with room to make it your own. (id:26472)
Coldwell Banker Rosling Real Estate (Nelson)
3010 35 Street Unit# 402
Vernon, British Columbia
Rarely available, bright top floor unit with beautiful city and peek-a-boo lake views. This spacious 2 bdrm/2bath suite offers an open floor plan with a u-shaped kitchen complete with 4 stainless appliances. A deck is located off the the living room where you can sit outside & enjoy the views. The master can easily accommodate a king bed, has a walk-thru closet that connects to the xtra lrg ensuite bath w/walk-in shower. The second bedroom is a decent size and the main bath does offer a tub for the occasional soak. Secure u/g parking + a downtown location just a few minutes to all shopping! Catherine Gardens is a non-profit society dedicated to providing affordable 55+ housing with a carefree lifestyle & peace of mind of a newer building. No responsibility to sit on a strata council & a maintenance/occupancy fee that covers TAXES, water, sewer, garbage, snow removal, hot water, electrical/plumbing maintenance & repairs, appliance repairs/replacement & landscaping. You pay content/deductible insurance, hydro, cable & telephone only! No property purchase tax & 1 Year Schubert Center Membership. Building is pet friendly so bring your dog or cat! (id:26472)
Royal LePage Downtown Realty
2267 Old Hedley Road
Princeton, British Columbia
Discover the perfect blend of privacy and natural beauty on this 0.91-acre rural lot, located just 20 minutes from Princeton, BC along a fully paved and well-maintained road. Surrounded by mature trees and lush greenery, this property offers peace, quiet, and a true connection to nature. Enjoy being close to the river, ideal for outdoor enthusiasts who love fishing, kayaking, or simply relaxing by the water. The lot will require a drilled well and installation of a septic system, giving you the freedom to design and build your ideal rural retreat from the ground up. Whether you’re dreaming of a cozy cabin or a full-time country home, this property offers the space, setting, and serenity to make it happen. (id:26472)
Century 21 Horizon West Realty
Clark Creek Road Lot# 17
Carmi, British Columbia
Picturesque little off-grid acreage (1.34 acres) that fronts on a year-round creek (Clark Creek) and enjoys an ease of access off Highway 33 just 30 minutes south of Kelowna and 20 minutes from Big White Ski Resort. The land is comprised of an open meadow/pasture and a small, forested bench that provides a nice privacy buffer between a prime building site and a private road for access just off the highway. There are approx. 60 Trembling Aspen trees, along with 2 Firs and a Pine, providing an attractive entrance to this lot. The land is not zoned allowing for a variety of uses—cabin or cabins, an off-grid country home, tiny home or homes, open a bed and breakfast, set up and RV site or a few pads for a group purchase and there is lots of land and a few options to place a nice shop/outbuildings or maybe a large garden. The property has been setup with a drilled well (28 gpm), and has been approved for septic. With the improvements in solar technology for heat using efficient solar vacuum tubes that work well in low light times of the year, power from solar panels that serve a battery bank, add a propane tank for backup/alternative power, a wood heater and one could become quite self sufficient growing a lot of your own food and of course enjoying all the recreational pursuits in the area less than 30 minutes from Kelowna. (id:26472)
Landquest Realty Corp. (Interior)
606 18th Avenue N Unit# 202
Cranbrook, British Columbia
This second floor bright and welcoming two-bedroom, one-bathroom corner unit condo offers comfort and convenience in a prime location. Situated next to the community garden, this home enjoys a peaceful setting while being just steps from shopping, malls, grocery stores, and everyday amenities. The building has recently been updated with new windows and siding, adding to its curb appeal and energy efficiency. Residents also enjoy access to on-site laundry facilities, while this particular unit comes with its own hookups for a washing machine for added convenience. Inside, you’ll find plenty of in-unit storage to keep everything organized, along with a functional layout that makes the most of the living space. Whether you’re a first-time buyer, downsizer, or investor, this condo is a fantastic opportunity in a sought-after location. (id:26472)
Century 21 Purcell Realty Ltd
14448 3a Highway
Gray Creek, British Columbia
This rare, no-zoning property features a flat, highly usable lot—an exceptional find on the East Shore. The possibilities are endless: build your dream home, create a homestead, set up multiple dwellings, or enjoy flexible RV living. A sun-drenched, level meadow offers the perfect setting for the hobby farm you’ve always envisioned, while the adjoining treed and shaded area provides tranquility and complete privacy. From the cabin site, you can catch peek-a-boo views of Kootenay Lake, and beach access is just a walk away. Don’t miss your chance to own this one-of-a-kind, versatile property nestled in the mountains—where the options are truly yours. (id:26472)
Century 21 Assurance Realty Ltd
2951 11 Avenue Ne Unit# 5
Salmon Arm, British Columbia
Broadview Villas-Affordable living in a great convenient located next to Uptown Askews and within an easy walk to so many amenities including the recreation center, schools and restaurants. This is a spacious 3 bedroom end unit, the primary bedroom has direct access to the main floor bathroom. Lots of natural light, patio door off the living room that leads out to the back. An attached single car garage plus driveway with room for another vehicle. New hot water tank 2022. Quick possession is possible! Realtor deems all information to be correct yet does not guarantee this nor are we liable in any way for any mistakes, errors, or omissions. All measurements are approximate. Buyer to verify all information. (id:26472)
Homelife Salmon Arm Realty.com





