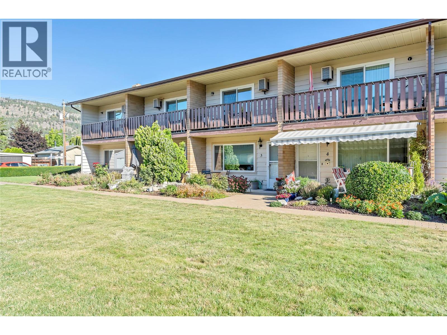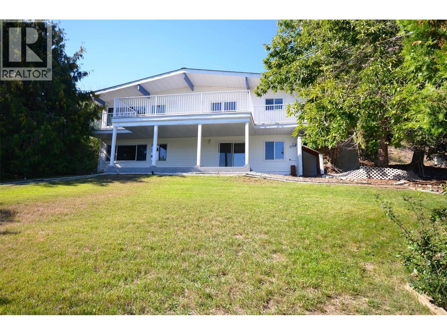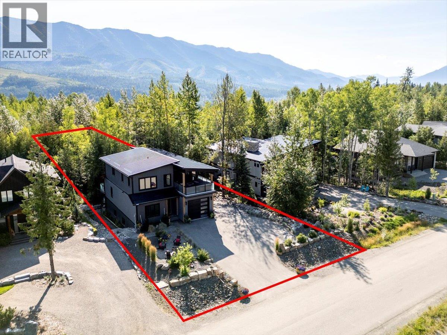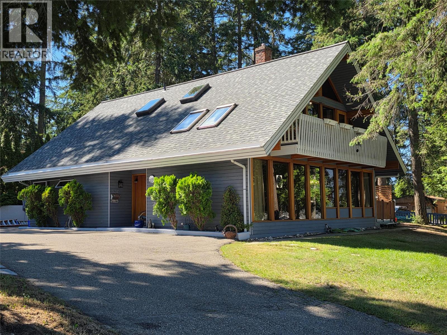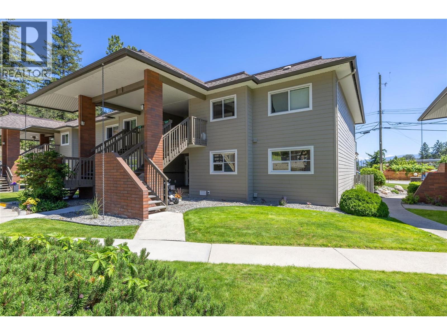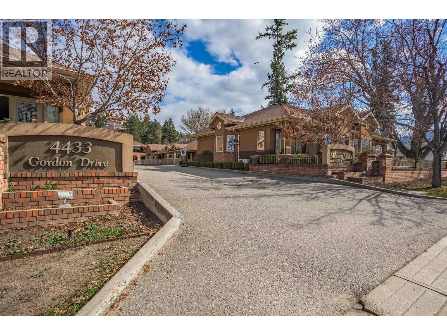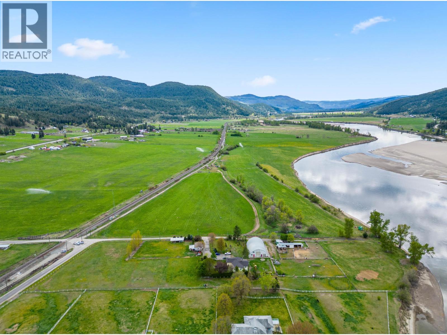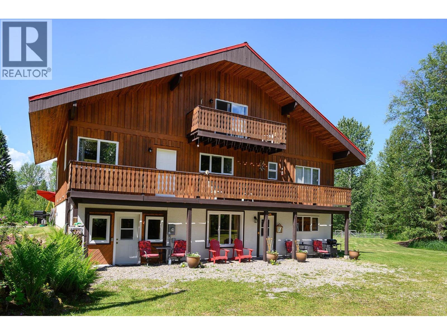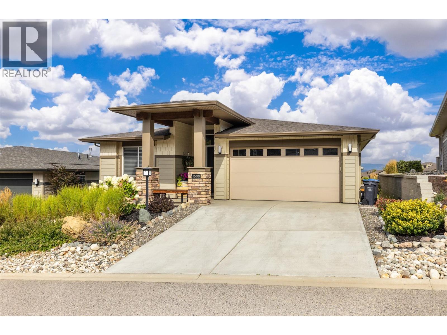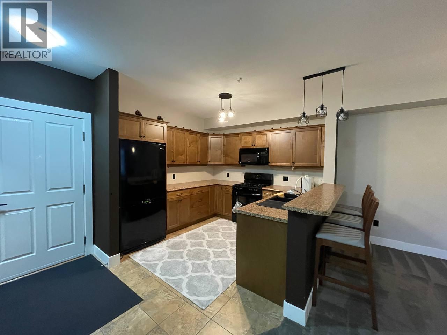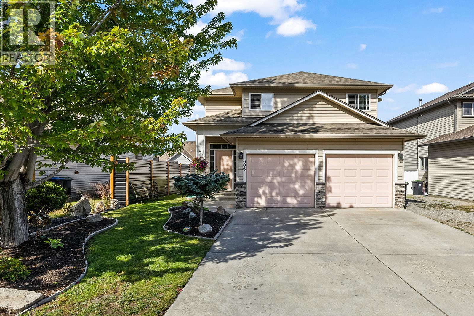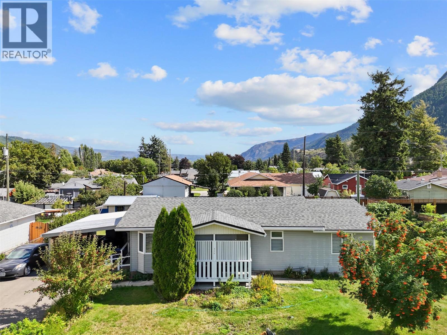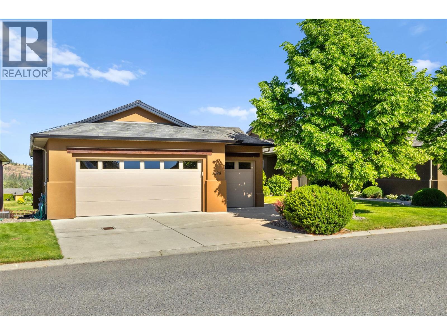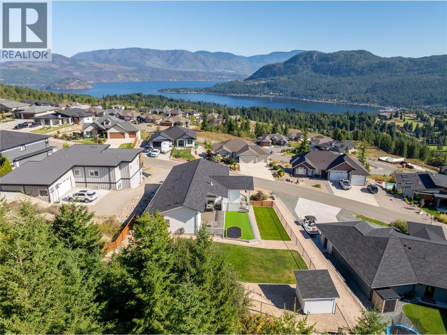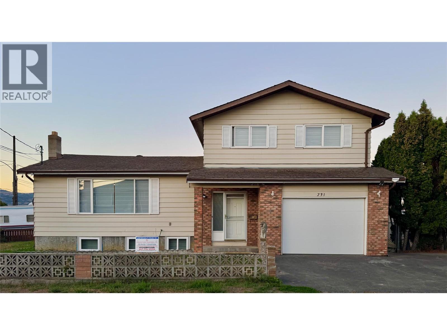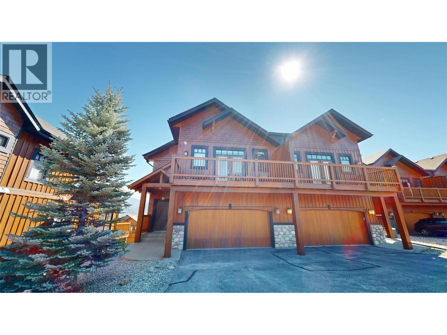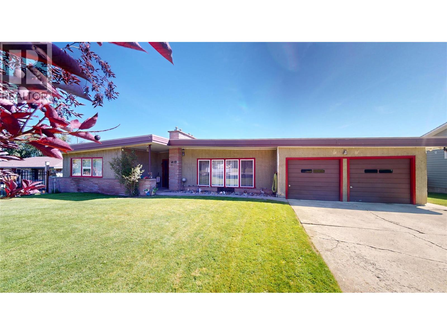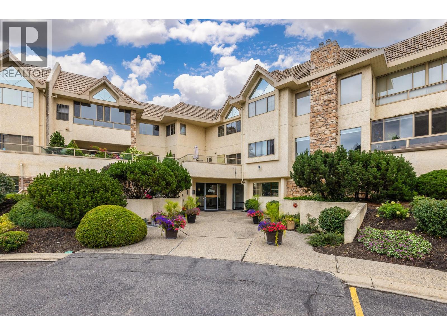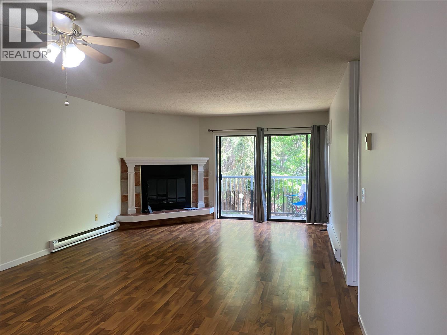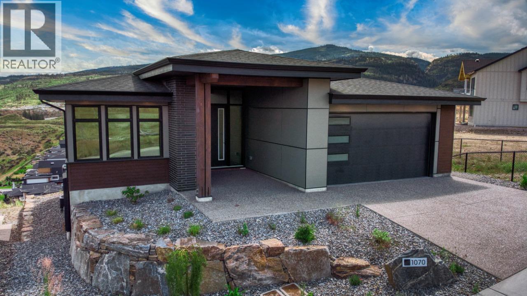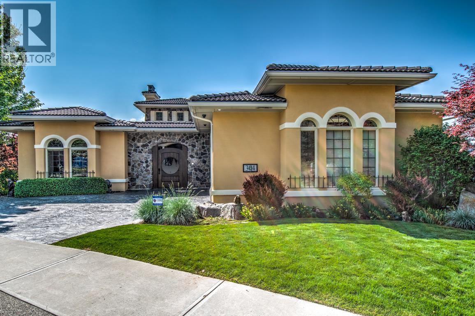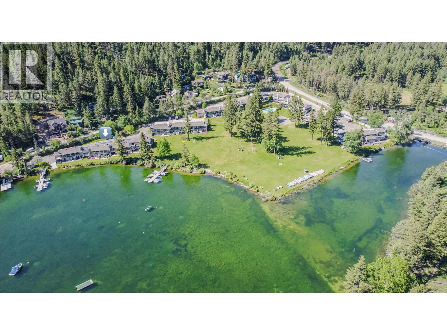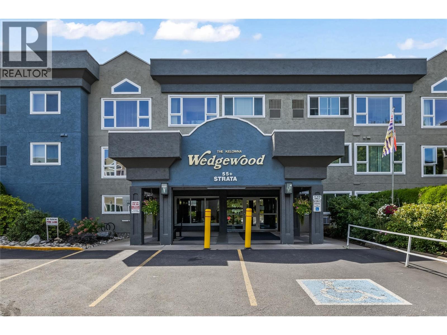Listings
13707 Dickson Avenue Unit# 3
Summerland, British Columbia
Come take a look at this beautifully remodelled 2-storey townhome offering the perfect blend of location, comfort, and value. Ideally situated in a quiet, walkable neighbourhood just steps to downtown Summerland schools, parks, dining, and daily amenities, this home is a fantastic opportunity for investors and first-time buyers alike! Enjoy the bright, updated living space, and a functional floorplan featuring 2 bedrooms plus a den and 1.5 bathrooms. The spacious main level includes an open living/dining area and a modern kitchen with Corian countertops, backsplash, in-floor heating (kitchen), and updated appliances. Energy Efficient windows, smart thermostats, updated baseboards, new flooring, fixtures, stair treads, and doors add to the move-in-ready appeal. Enjoy a private deck off the primary bedroom with views of the beautifully maintained grounds, plus a covered patio off the kitchen for morning coffee or evening relaxation. The cozy electric fireplace adds warmth and charm, and the recently added common pergola provides a great space to host larger gatherings. No age restrictions, rentals allowed, and two small pets welcome with approval. Don’t miss this stylish, affordable home in the heart of Summerland. (id:26472)
RE/MAX Orchard Country
6609 Southwind Road
Vernon, British Columbia
Soaring vaulted ceilings, gleaming oak parquet floors, and expansive windows highlight the open-concept living space, perfectly framing coveted Okanagan valley, mountain, and lake views. Both upper and lower levels offer stunning panoramas, with the spacious main deck ideal for entertaining, summer BBQs, or relaxing with a glass of wine. The classic oak kitchen and matching ceiling enhance the warm atmosphere created by polished floors. The primary bedroom features a balcony and two-piece ensuite, while a second bedroom and elegant main bath—showcasing European tile, high-end fixtures, and luxurious finishes—complete the level. Downstairs, rich Okanagan cedar walls and a bright family room with oversized windows overlook the private backyard retreat, landscaped with shaded areas, a forest pathway, and automatic irrigation. Two additional bedrooms, a spa-inspired bath with triple-head shower and artisanal sink, plus meticulous European craftsmanship throughout, add to the home’s appeal. A large laundry room, utility/storage space, and custom wine cellar complete the lower level. High-quality SunSmart windows from Renewal by Andersen block heat, insulate year-round, New roof, and ongoing careful maintenance ensures this home is truly move-in ready—blending comfort, craftsmanship, and the unparalleled beauty of the Okanagan Valley. (id:26472)
Coldwell Banker Executives Realty
4600 Alpine Way
Fernie, British Columbia
Located at the base of Fernie Alpine Resort, this expansive 6-bedroom, 4-bathroom home offers exceptional space and functionality, making it an ideal property for both family living and entertaining. Situated on a large .34-acre lot, the residence provides both privacy and direct access to the resort's amenities. The open-concept floor plan features large windows throughout, allowing for an abundance of natural light. The gourmet kitchen is equipped with a large island, built-in oven and microwave, induction range, and a convenient butler’s pantry. The main living area includes 9-foot ceilings, a natural gas fireplace, and access to an elevated deck with stairs leading down to the backyard. On the upper level, the home offers two guest bedrooms, a 4-piece guest bathroom, and a spacious media room with access to a covered deck, complete with a hot tub and scenic views of the Resort. The primary suite, also on this floor, includes an ensuite bath with a custom-tiled shower, soaker tub, and walk-in closet. The fully finished basement features a 2-bedroom, 1-bathroom in-law suite with a large eat-in kitchen, family room, media room, and walk-out access to the rear yard. The property is enhanced by a private green space at the rear and a swim spa, located in a secluded area of the lot, offering a peaceful retreat after a day on the slopes. Conveniently, the property also offers ski-out access, allowing homeowners to end their ski day just steps from the front door (id:26472)
RE/MAX Elk Valley Realty
2530 4 Avenue Ne
Salmon Arm, British Columbia
Tucked into the quiet Sherwood Forest neighbourhood, this custom home at 2530 4 Avenue NE, Salmon Arm, offers a rare blend of space, views, and versatility. With over 3,700 square feet of finished space on nearly half an acre, the home features a main residence with three bedrooms, a den, and generous living areas oriented to capture sweeping views of Mt. Bastion and glimpses of Shuswap Lake. A converted indoor pool now serves as a two-bedroom suite with a long-term great tenant in place (who would love to stay) is the perfect mortgage helper or space for extended family. The large lot offers privacy and room to breathe, while nearby schools, parks, and amenities are just minutes away. Inside, a newer kitchen and natural gas fireplace add comfort and functionality, and a bonus room above the double garage provides flexible space for a studio, playroom, or office. Whether for multigenerational living, income potential, or simply space to grow, this home invites its next chapter. (id:26472)
Royal LePage Access Real Estate
4340b Beach Avenue Unit# 209
Peachland, British Columbia
Nestled in the highly coveted Beach Avenue of Peachland, ""Chateaux on the Lake"" stands as a SEMI-WATERFRONT oasis designed for those aged 55 and above, embodying an exemplary Okanagan lifestyle within a serene environment. This TOP-floor, spacious 2-bedroom/2-bathroom unit presents itself as a canvas awaiting your renovation vision. The open-concept kitchen, living, and dining area boasts vaulted wood shiplap ceilings, a gas fireplace, and access to your large patio offering stunning lake views and additional storage. The kitchen is equipped with stainless steel appliances, a breakfast bar, and ample cabinetry. The primary bedroom is generously sized, featuring an ensuite and a large walk-in closet. Storage and parking are no issue here with assigned parking with storage shed in front, additional private storage sheds, as well as parking for boats or RVs, and an inviting common area. Just steps away lies the renowned Beach Avenue boardwalk where an array of dining options and local shops await, including Bliss Bakery and the Blind Angler restaurant. Further convenience is found with a short drive to the local IGA grocery store in Peachland and a mere 10-minute drive to the abundant amenities of West Kelowna. Immerse yourself in the serenity and lakeside charm of Peachland living at its finest. Upgrades include windows/patio door in 2011, new washer/dryer and brand new furnace. (id:26472)
Royal LePage Kelowna
4433 Gordon Drive Unit# 117
Kelowna, British Columbia
A rare opportunity to live and own in one of Kelowna's best supportive senior's communities located in a picturesque Lower Mission setting. Mission Villas offers owners a comprehensive selection of services including dining, housekeeping, social & recreation, transportation, 24 hour emergency support, and many other supportive services. This large 2 bedroom ground floor suite provides a spacious, open concept living area including a full kitchen and laundry room. The large primary bedroom includes a full ensuite and the second bedroom is also spacious. Inquire to find out more about services and related costs for this unique opportunity. (id:26472)
Century 21 Assurance Realty Ltd
157 Bingo Ranch Road
Kamloops, British Columbia
?Set on nearly 6 acres of flat riverfront land, just 20 minutes from Kamloops, this 3200 sqft home delivers space, views and opportunity. The wrap around deck and picture windows bring the river into daily life, while a cozy fireplace creates warmth inside. With 6 bedrooms and 2 bathrooms, there’s room for everyone. And the lower level has its own entrance, making it ideal for guests, extended family or even a rental income. The property is built for versatility with a 4000 sqft drive through shop, ideal for storage, vehicles or even an indoor riding arena. A 600 sqft powered studio provides space for all of your creative projects. While barns, chicken coops, a 1500 gallon water system and water rights for 268’ of riverfront support a thriving rural lifestyle. Recent updates include a new heat pump, HWT, appliances and deck. So you can step right into the lifestyle you’ve been dreaming of. (id:26472)
Century 21 Assurance Realty Ltd.
343 Stellar Drive
Kelowna, British Columbia
Perched in the exclusive Belcarra Estates of Upper Mission, this impeccably maintained residence delivers unmatched elegance and sweeping 180° views of Okanagan Lake, stretching from Okanagan Mountain Park to downtown Kelowna. The front deck, overlooking the lush vineyards of St. Hubertus Winery, offers an idyllic spot to savor the stunning scenery. Inside, nearly every room captures the lake’s beauty, with one living room featuring a soaring vaulted ceiling and a gas fireplace, and another warmed by a wood-burning fireplace for cozy nights. The gourmet kitchen dazzles with stainless steel appliances, rich solid wood cabinetry, and a skylight that bathes the space in natural light. The spacious primary bedroom is a serene haven, boasting panoramic lake views, a generous walk-in closet, and a luxurious ensuite with charming bay windows. The backyard is a private oasis, complete with an in-ground pool and a shaded pergola, ideal for hosting family gatherings or entertaining guests. The oversized garage, measuring 45 feet deep with extra-tall doors, easily accommodates up to four trucks, an RV, or other toys, with ample space for a car lift if desired. This Kelowna masterpiece blends sophisticated design, expansive living spaces, and the breathtaking beauty of its natural surroundings. (id:26472)
RE/MAX Kelowna
5305 Clearwater Valley Road
Clearwater, British Columbia
This stunning Swiss-style chalet, nestled on 10 acres of pristine land in the heart of the Wells Gray Park corridor, is a true gem. The main floor features a well-appointed kitchen with white pine cabinetry, seamlessly flowing into the spacious dining and living areas. Electric heating, complemented by a cozy wood stove, ensures the entire home is warm and inviting. With multiple sundecks, balconies, and a covered deck, there are plenty of spaces to relax, entertain, and enjoy the breathtaking surroundings. The home offers 7 generous bedrooms and 5 bathrooms, providing ample room for both family and guests. The expansive yard is a bright, open space, perfect for outdoor enjoyment. This chalet combines rustic charm with modern comforts, set in a tranquil location ideal for both adventure and relaxation. With bed and breakfast potential, including suite possibilities for extra income, this property offers an exciting opportunity for vacation rentals, making it an attractive option for those seeking a unique getaway destination. (id:26472)
Royal LePage Westwin Realty
1500 Tower Ranch Drive
Kelowna, British Columbia
PANORAMIC VIEWS | GOLF COURSE LIVING | LUXURY UPGRADES Welcome to Solstice at Tower Ranch – Lovely no-step rancher backs onto the 1st hole and boasts sweeping panoramic views of the lake, city of Kelowna, valley, and surrounding mountains. Enjoy an open-concept floor plan with 3 spacious bedrooms, 2 full bathrooms, and high-end finishes throughout. The gourmet kitchen features quartz countertops, soft-close cabinetry, a large island with ample storage, a walk-in pantry, and stainless steel appliances including a gas cooktop. Wide-plank hardwood flooring, neutral tones, high ceilings (12ft!), and extra windows bring in tons of natural light. The living room includes a sleek linear gas fireplace and walks out to a large private deck—perfect for entertaining or relaxing while taking in the view. Retreat to the spacious primary suite with a walk-in closet and spa-inspired 4-piece ensuite with heated tile floors. Two additional bedrooms, a full 4-piece bath, and a laundry room complete this ideal floor plan—perfect for empty nesters, retirees, or anyone seeking one-level living. Xeriscaped yard includes synthetic turf, irrigated shrubs, and BBQ hook-up. Large double garage for all your vehicles, toys—or your golf cart! Tankless hot water system Motorized Hunter Douglas blinds Hot tub Like-new condition with zero compromise on comfort or style—this home is a must-see! (id:26472)
Royal LePage Kelowna
2532 Shoreline Drive Unit# 301
Lake Country, British Columbia
Discover this bright, spacious, and thoughtfully updated 1-bedroom, 1-bathroom apartment on the third floor of the desirable Winterra at The Lakes community. With 776 sq ft of living space, large windows fill the home with natural light and offer serene views of the surrounding hillside. Apartment Features & Upgrades: • Brand-new updates throughout: carpet, kitchen sink, faucets, fridge, dishwasher, in-suite laundry set, and all light fixtures • Freshly painted walls, including inside cabinets • All light switches, plugs, and door handles replaced • Bathroom upgraded with new drainage in the bathtub and new showerhead • Gas fireplace for cozy living • Gas stove, helping reduce electricity costs • Sold unfurnished, 3 bar stools included • Spacious layout with a modern, clean design perfect for comfortable living Lifestyle & Location: Wake up to fresh Okanagan air, surrounded by forest trails, rolling hills, and sparkling lakes. Enjoy hiking, biking, paddle boarding, or peaceful evenings on your balcony with scenic views. This home perfectly blends tranquil country living with modern city convenience. (id:26472)
Team 3000 Realty Ltd
606 South Crest Drive
Kelowna, British Columbia
Welcome to Kelowna’s sought-after Upper Mission, where this beautifully refreshed home sits on a private 5,070 sq. ft. lot. Offering 4 bedrooms, 4 bathrooms, and nearly 2,500 sq. ft. of living space across three levels, this property blends functionality with Okanagan charm. The lower level features a spacious family room, office, gym, or potential 4th bedroom, perfect for a future suite conversion (requires exterior stairs and side entry). Recent updates, totaling $25,000, include fresh paint, trim, baseboards, new carpet, leveled yard, and brand-new sod. The main floor flows effortlessly for entertaining, with easy access to the backyard, ideal for summer gatherings. Enjoy a sun filled outdoor space with a peek-a-boo lake view, capturing the essence of the Okanagan lifestyle. Conveniently located near world class wineries, beaches, and scenic parks. Families will appreciate being in the catchment of Anne McClymont Elementary, Canyon Falls Middle, and Okanagan Mission Secondary. Everyday essentials are just minutes away at the new Mission Village with Save-On-Foods, Shoppers, Dollarama, dentist, liquor store, and more to come! (id:26472)
RE/MAX Kelowna
315 Pine Street
Chase, British Columbia
Very cute charming home in the Village of Chase. Rancher style home situated on a double lot, 0.236 of an acre close to the skate park, recreation, shopping and the lake access. This 2 bedroom 2 bathroom home offers some additional spaces that could easily be made into additional bedrooms. The large backyard is fully fenced and well landscaped with gardens and fruit trees. There is a double gate in the backyard for alley access to the yard with a workshop that has power. Driveway offers a one car carport and space for several other vehicles. Access to the very clean utility/storage room basement is a breeze with the back yard hatch. The home is easily accessible with the ramp to the front door. Must see home in the Village of Chase. (id:26472)
Royal LePage Westwin Realty
3694 Sonoma Pines Drive
Westbank, British Columbia
Beautiful panoramic golf course views with Mission Hill winery in the background. Overlooking the 4th fairway in Sonoma Pines, this walk-out rancher with GOLF CART GARAGE offers the lifestyle you have been looking for! You will love the front courtyard complete with a private sitting area. Upon entering the large foyer, you will be drawn to the wall of windows that frame the spectacular setting. The main floor features a bright open plan, hardwood, crown mouldings & gas fireplace. The spacious kitchen has a granite sit-up bar, centre island & plenty of cupboard space. You will love entertaining on the large partially covered deck with glass railing & awnings. Relax in the large primary bedroom that features a walk-in closet & 5 piece ensuite. A small den/office area plus laundry room are also located on the main floor. Downstairs you will find a spacious family room with gas fireplace, 2 more bedrooms, full bathroom & a large storage area. HWT 2021 The location is fantastic - walk to shopping, golf, restaurants, lake & more! Close to world class wineries & surrounded by the Two Eagles Golf Course. Monthly HOA/Strata Fees $327.25. NO PTT or Speculation Tax payable! This is true Okanagan living!! (id:26472)
Royal LePage Kelowna
2521 Panoramic Way
Blind Bay, British Columbia
2521 Panoramic Way. As the name of this street suggests, the views from this home are indeed panoramic, sweeping from the lake and mountains to the valley. This modern custom 4-bed, 3-bath home is light, bright, and very versatile for families and more. Perfectly situated on this 0.32-acre lot, it captures both privacy and morning sun on the east balcony. With many windows, this home doesn’t even need artwork—every window is a wonderful landscape of views! The backyard incorporates something for everyone, with synthetic grass, a real grass area, a garden shed, a gardening area, and a newly fenced yard. There is plenty of all-day sun to enjoy the Shuswap lifestyle. Inside, this house features incredible details like a large walk-in pantry, a coffee bar, and a wine fridge. The oversized garage includes a great additional storage area for smaller toys, and the theatre room is perfect for movie nights. The main bedroom ensuite will make you feel like every day is a spa day, plus it offers direct access to the east balcony—where you can step into the morning sun when you wake up. The main floor features a gas fireplace as well as an outside gas fireplace on the balcony to really enjoy the outdoor living and entertaining areas. This home is a fall-in-love-at-first-sight. Check out the 3D tour and videos. Measurements taken by Matterport. (id:26472)
Fair Realty (Sorrento)
731 Cumberland Avenue
Kamloops, British Columbia
Welcome to 731 Cumberland Avenue. This 4-level split sits right beside Belmont Park and offers over 2,300 square feet of living space with a smart layout that works for families or investors. The main level is bright and functional with new flooring and a refreshed kitchen that flows nicely into the dining and living areas. Upstairs you’ll find three bedrooms, including a primary with a two-piece ensuite. There’s also a full bathroom and another half bath on this level, giving everyone a little more breathing room. The lower level is set up with a two-bedroom suite complete with its own kitchen, living area, and full bath. It’s a great option for extended family, a mortgage helper, or even a dedicated space for older kids. Outside, the corner lot gives you plenty of parking, a garage, and a private yard and a patio that’s ready for summer evenings. The location is hard to beat: steps to Belmont Park, close to schools, shopping, transit, and the River’s Trail. If you’re looking for a solid home with space, flexibility, and a park at your doorstep, 731 Cumberland is worth a look. Call your favourite realtor today for details or to book your showing! (id:26472)
RE/MAX Real Estate (Kamloops)
2598 Mountainview Crescent Unit# 33
Invermere, British Columbia
Elevate your lifestyle in this stunning mountain haven, where luxury meets nature in perfect harmony. Spread across 3 meticulously designed floors, this 3-bedroom, 3.5-bathroom retreat offers an unparalleled living experience. The heart of the home boasts a spacious living area, perfect for both relaxation and entertainment. The home's thoughtful design seamlessly blends indoor and outdoor living, with each level offering unique perspectives of the breathtaking mountainous surroundings. The open-concept kitchen and dining area, ideal for culinary enthusiasts, promises to be the backdrop for countless memorable meals and gatherings. As you ascend the staircase, you'll discover a built-in office space and dual primary suites that serve as your personal retreat. The large guest bedroom in the walkout level has ample room for your guests including a bathroom that features a steam room-suitable for six after a hard day of skiing. With its prime location this property not only offers luxury living but also outstanding mountain views and partial lake view with the promise of a wonderful Columbia Valley lifestyle. Whether you're seeking a permanent residence or a vacation getaway, this home stands ready to fulfill your dreams of mountain living without compromising on modern comforts and style. (id:26472)
Maxwell Rockies Realty
412 14th Avenue S
Cranbrook, British Columbia
Built in 1958 on an expansive lot with over 90’ of frontage, this custom executive home is filled with charm, character, and timeless craftsmanship. Impeccably maintained, it showcases stunning hardwood floors that flow through the living room, dining room, hallways, and bedrooms. The floor plan is thoughtfully designed, featuring a formal living room with an elegant gas fireplace, main floor laundry, a fully renovated bathroom, and a back deck with beautiful views of the Steeples. The kitchen is truly a showpiece, offering Brazilian soapstone counters, custom electric cabinets, and high-end appliances a unique space that must be seen to be appreciated. This home is loaded with upgrades including solar panels, updated mechanicals with a combi boiler and hot water heat, and many vinyl window replacements. Set on a lot with 0.272 acre in size, there’s plenty of room for children to play and families to gather. All of this in a central location, just steps to walking trails, schools, and parks. (id:26472)
RE/MAX Blue Sky Realty
3335 Richter Street Unit# 115
Kelowna, British Columbia
Fully Renovated Ground-Floor Condo in Prime Lower Mission Location – Age-Restricted 55+ Welcome to this beautifully updated 2-bedroom, 2-bathroom ground-floor condo offering 1,270 sq. ft. of thoughtfully designed living space in one of Kelowna’s most desirable 55+ communities. Step into a completely renovated home, featuring: Stylish new flooring and baseboards Modern kitchen cabinets with a chic backsplash Updated lighting throughout New toilets and an upgraded HVAC system…and so much more. Enjoy the convenience of direct street-level access to your front door—no elevators or long hallways—plus a private north-facing patio that offers peace, shade, and privacy. This secure and well-maintained community offers fantastic amenities: Craft room for your hobbies, workshop for DIY projects Bike storage for the active lifestyle All located in a safe and quiet pocket of the Lower Mission. You’re just a block or two from doctors, pharmacies, shops, grocery stores, cafes, and more, with restaurants and Okanagan beaches just a short stroll away. Key Features: Age-restricted 55+ community 2 Bedrooms | 2 Bathrooms | 1,270 sq. ft. Fully renovated inside and out Ground-floor unit with easy access Private patio with northern exposure Walkable to shopping, dining, and the beach On-site craft room, workshop, and secure bike storage Peaceful and secure Lower Mission location Call today to book your private showing. (id:26472)
Royal LePage Kelowna
290 Mills Road Unit# 206
Kelowna, British Columbia
Central Location. Recently painted and new carpets/flooring. This complex allows 2 pets, dogs or cats with no height/weight restriction. Rentals are allowed with a maximum of 4. Nice open concept livingroom with actual wood fireplace, kitchen has eating area and lots of storage. This unit is a great size, lots of storage inside and a large storage shed outside for bikes or what have you. Good size balcony looking out to green space. Quiet building. Ready for move in. (id:26472)
Realty One Real Estate Ltd
1070 Emslie Street
Kelowna, British Columbia
Welcome to this exceptional 5-bed, 4-bath modern home by Carrington Homes, offering 3,146 sq ft of beautifully designed living space. A custom take on Carrington’s most popular floor plan, this home combines contemporary style with functional comfort. Located in Kelowna’s desirable Upper Mission community Trailhead at the Ponds, it showcases stunning views of the mountains and valley. The main level features high ceilings and a spacious great room with large windows. The chef’s kitchen includes a generous island, built-in pantry with custom cabinetry, coffee bar, and open shelving. Just off the Dining you can enjoy evenings on the covered deck taking in the peaceful surroundings. The primary bedroom is a private retreat with incredible views and a spa-like 5-piece ensuite. The walk-out lower level includes two additional bedrooms, a junior bedroom with private bath, family room, and games area. A dual-zone furnace allows for separate temperature control on each floor. GST APPLICABLE. (id:26472)
Bode Platform Inc
304 Cordon Place
Vernon, British Columbia
Selling $129,000 Below Assessed Value!! Beautiful Tuscan-Style Architecture with postcard views of Okanagan Lake and numerous upgrades! This captivating 3 Bedroom + Den (potential 4th Bedroom), 4 bath walkout Rancher features over 3900sq/ft of luxurious geothermal heated and cooled space. Upon entry to the courtyard through the new $10,000 custom doors you have direct access to both the office and the impressive great room. Greeting you on entry is a floor to ceiling stone finished fireplace, 18' ceilings, hardwood floors, and a wall of windows overlooking the lake! This open floor plan includes a gourmet kitchen and scullery with granite counters, pantry and stainless steel appliances. The massive partially covered deck runs the length of the house and is accessed through multiple French Doors off the dining, living, and primary bedroom. Main floor has direct access to the heated garage with poly-aspartic flooring. Moving downstairs we have new carpets throughout that lead to the rec room with stone fireplace and bar, wine room, and the massive newly built media room. Outside the French doors is your new hot tub and newly landscaped no-maintenance yard. The location of this stunning home is ideal, only 4 minutes to the world-class ""The Rise"" golf course & 13 minutes to downtown Vernon. (id:26472)
Oakwyn Realty Okanagan
1801 Paul Lake Road Unit# 4
Kamloops, British Columbia
Waterfront living at Paul Lake, just 20 minutes from downtown Kamloops. Located in the sought-after Deerwood complex, this 3-bedroom, 2.5-bathroom townhouse offers an unbeatable & low-maintenance lakeside lifestyle. Set just steps from the water’s edge (literally), the home has stunning views from multiple vantage points including a direct sightline to Gibraltar Rock. The main floor features a semi-open concept layout with an incredible picture window that perfectly frames the lake. A sliding door leads to the upper patio, ideal for morning coffee and watching the ever-changing scenery of the lake, forest, mountains, and passing wildlife. This level also includes a 2-piece bathroom & a versatile guest bedroom or home office. Downstairs, the primary bedroom includes its own 3-piece ensuite and walk-in closet. A second bedroom opens onto the private lower patio, set just off the lake’s edge. This level also includes 4-piece bathroom, laundry & storage space. The home is immaculate and has seen thoughtful updates throughout, including new flooring, paint, modern fixtures, newer appliances & custom rock natural gas fireplace. Includes a privately installed buoy (not government licensed). This unique complex offers private boat launch, seasonal pool, tennis court, two community docks, canoe & RV storage. 2-car carport. Storage locker. One cat allowed. Buyer to verify all listing details and measurements if deemed important. (id:26472)
RE/MAX Real Estate (Kamloops)
1045 Sutherland Avenue Unit# 145
Kelowna, British Columbia
Experience the charm of this 2-bedroom, 2-bathroom ground floor unit, ideal for those seeking a vibrant community lifestyle. With 1,186 sq ft of living space, you’ll enjoy year-round views of beautifully landscaped grounds.The kitchen boasts new appliances including high end fridge and induction stove, with extra cabinets and a movable island added for functionality. Newer furnace, AC, and washer/dryer (circa 2021), ensure modern comfort and convenience. Located in the renowned Wedgewood complex, one of the most desirable 55+ communities, you’ll find a welcoming atmosphere and a lively community feel. Situated just steps from Capri Mall, enjoy effortless access to grocery stores, bakeries, and specialty shops for all your daily needs. The Wedgewood offers a variety of amenities, including coffee groups, evening dining options, a billiards room, library, exercise room, workshop, and craft and hobbies area. This wheelchair-friendly residence ensures accessibility for everyone, and the no-pet policy contributes to a quiet and serene environment. Secure parking and storage add to your convenience and peace of mind. You’re also just a short distance from the beach and Okanagan Lake, perfect for sunny days and picturesque views. Don’t miss the opportunity to be part of this fantastic community, offering a superb blend of location, lifestyle, and amenities. Schedule your viewing today and explore all that this wonderful complex has to offer! (id:26472)
Royal LePage Kelowna


