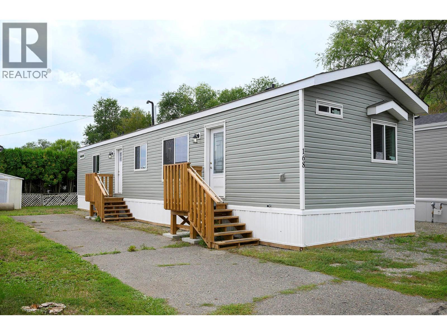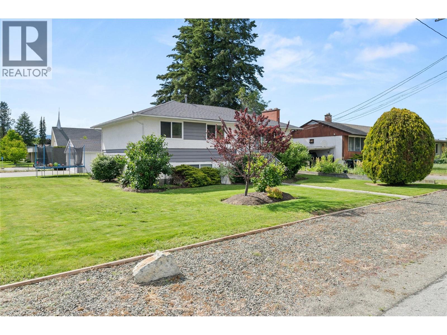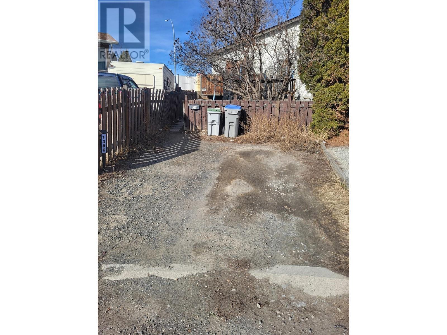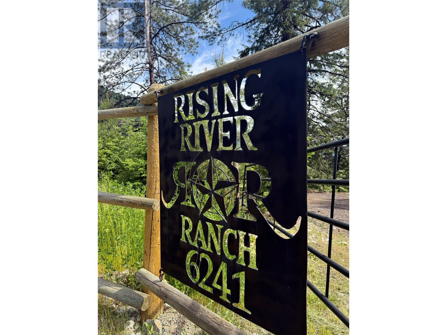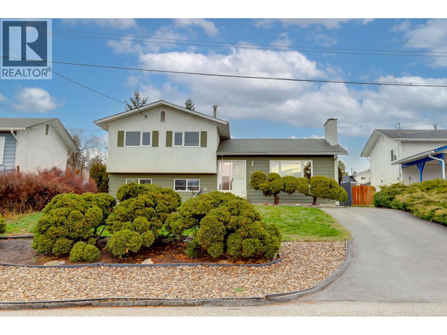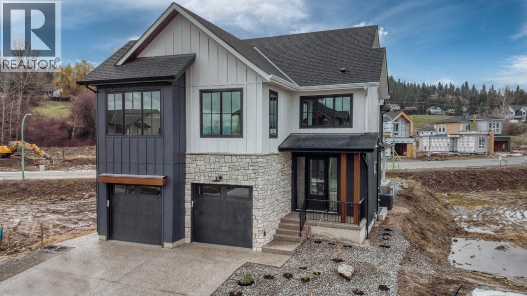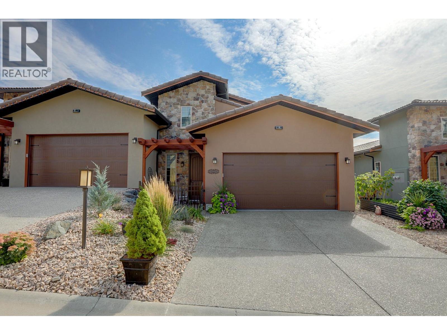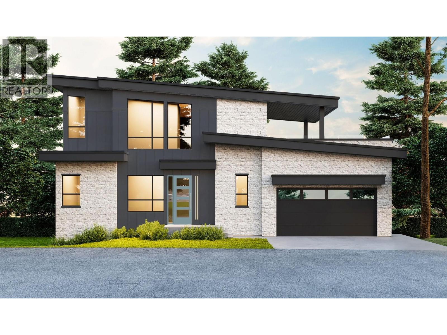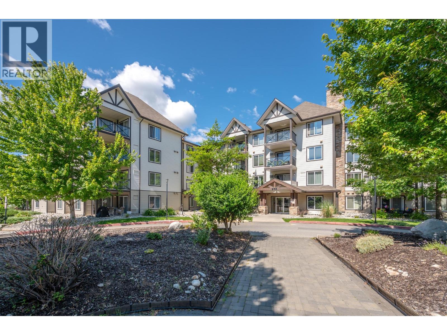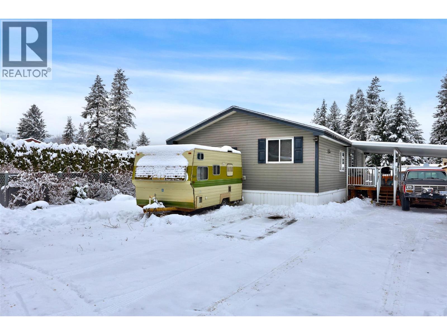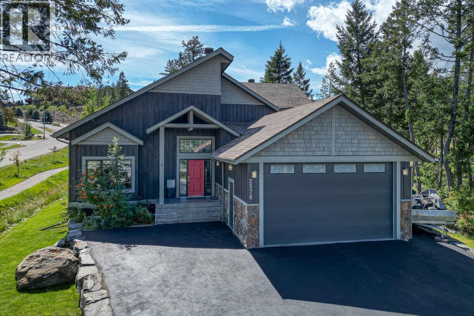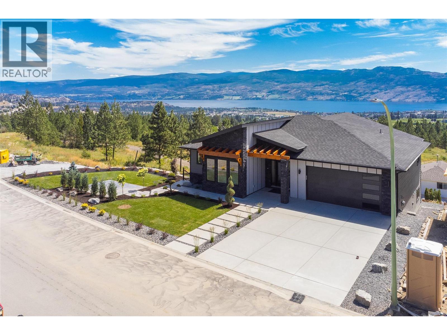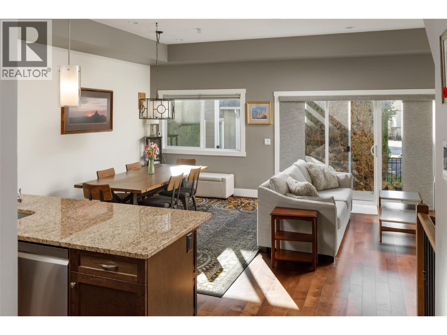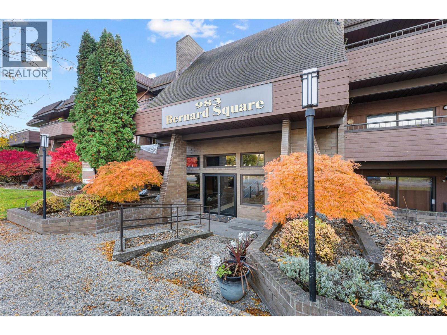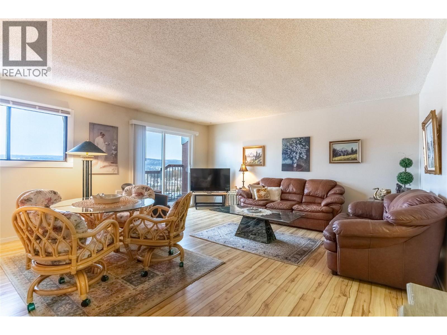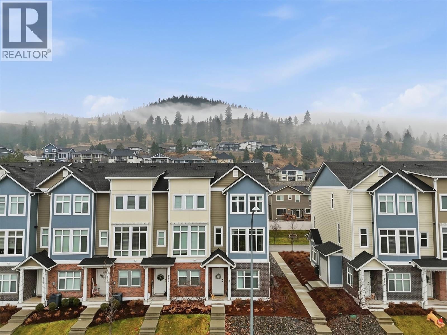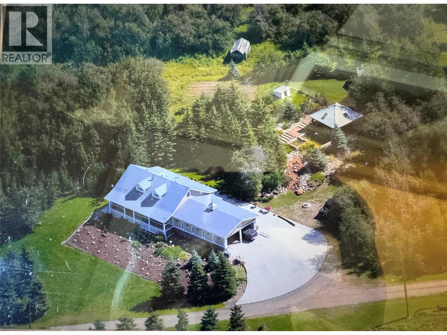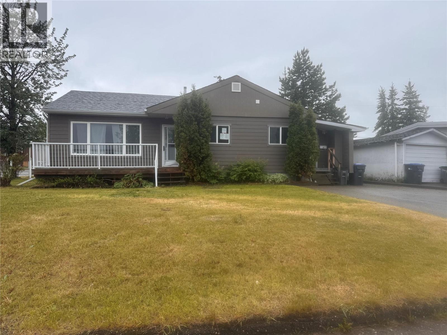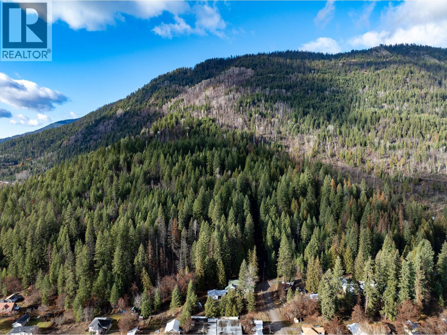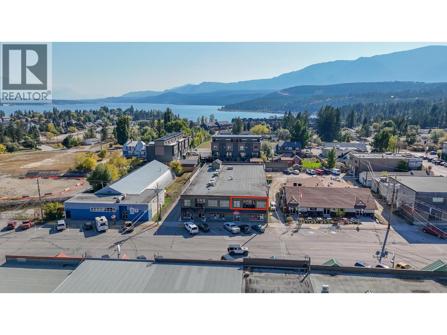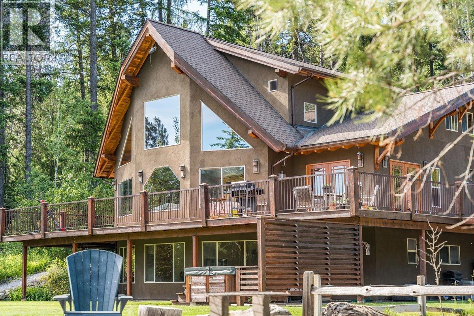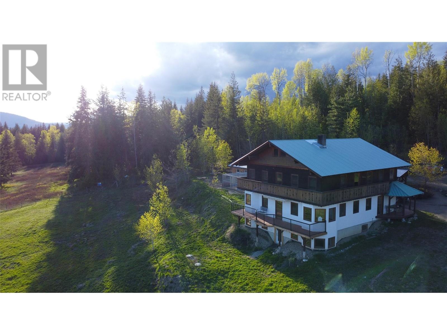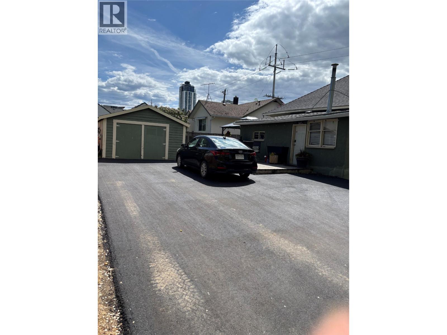Listings
2400 Oakdale Way Unit# 168
Kamloops, British Columbia
Welcome to your perfect opportunity to own a brand new, never-before-lived-in 2 bedroom, 2 bathroom single-wide manufactured home, built in 2022. Located within the well-maintained Oakdale Mobile Home Community, in the desirable Oak Hills sub-area of Westsyde, this home combines modern comfort with a prime location. Inside, you’ll find a stylish open-concept layout with a bright living area, a contemporary kitchen, and quality finishes throughout. The spacious primary bedroom features a walk-in closet and a private 4-piece ensuite, creating a peaceful retreat. The second bedroom and full bath are ideally positioned on the opposite end of the home for added privacy—perfect for guests, family, or a home office. Enjoy being close to everything you need: parks, schools, walking trails, public transportation, and everyday amenities are all just minutes away, making this a convenient and connected place to call home. Whether you're a first-time buyer, downsizing, or looking for that turnkey convenience, this home offers peace of mind with new construction and warranty protection in place. No need to worry about repairs or updates – everything is fresh, and move-in ready! GST is applicable. (id:26472)
RE/MAX Real Estate (Kamloops)
260 Gibbs Road
Kelowna, British Columbia
Incredible OPPORTUNITY for Investors, First time buyers & Families w/ this 5bed 2bath home w/ mortgage helper. Perfectly located within walking distance to schools, parks & shopping. On the main floor you will find 3 Large bedrooms, a family bathroom, well laid out kitchen, dining room w/ sliding doors to access your covered deck w/ a spacious living room w/ fireplace & original hardwood floors throughout the main floor. The lower level boasts a 2 bedroom large suite w/ upgrades in 2017 including new floors, bathroom, hot water tank, furnace, plumbing & main roof. Double detached garage w/ new roof & lots of room for all the toys, Incredible landscaping & just waiting for its new owner. (id:26472)
Exp Realty Of Canada
720 Commonwealth Road Unit# 64
Kelowna, British Columbia
Charming 3 bed, 2 bath home in Meadowbrook Estates Family section. Come view this clean home and add your ideas and personalization to it. Large backyard with 2 storage sheds and a workshop, fully fence in for your kids/dogs and privacy! Updated furnace, AC, HWT, water softner and roof! Updates in the walk-in shower/bathroom. Flat, walkable and family friendly. If the listing brokerage shows a buyer and the buyer's designated agent is not present for the first showing, the buyer's agent's commission will be reduced by 25%. The reduced 25% commission will be added to the total commissions collected by the listing brokerage. Head lease expires in December 2026 but the park has assured us that they will continue to operate as a manufactured home park. (id:26472)
RE/MAX Priscilla
1386 Ottawa Place
Kamloops, British Columbia
This solid half duplex has been a rental for a very long time and showing times are restricted. Please see the viewing blocks on 'Showing Time"". This home offers 880 square feet on each of the 2 floors. There are 5 bedrooms (2 up and 3 down) and 2 full bathrooms. The smaller lot is good for someone that does not want any yard work. Bert Edwards Elementary is 500 feet away and you are within walking distance to all other amenities. (id:26472)
Riley & Associates Realty Ltd.
6241 33 Highway
Carmi, British Columbia
Rising River Ranch - a Private Wilderness Estate, in BC’s Okanagan. Discover an extraordinary opportunity to own this 43-acre riverside retreat along the serene Kettle River—where pristine wilderness meets refined rustic charm. Just five minutes from everyday amenities—and only 45 minutes from an international airport—this rare property offers unmatched seclusion without sacrificing convenience. The thoughtfully appointed 3-bed, 2-bath main residence is a sanctuary in itself, featuring premium Bosch appliances, a high-tech steam shower, indoor cold plunge, and a cozy wood-burning fireplace for year-round comfort. Designed to elevate your lifestyle, every detail blends warmth with wellness. Step outside to an outdoor enthusiast’s paradise: Two new guest cabins with wood-stoves, propane-heated outdoor shower, outhouses, wood-fired sauna, hot tub, and multiple outbuildings. A fully equipped chef’s kitchen featuring the “Oven Brothers’ wood-fired Fuoco table, pizza oven, and rotisserie. Panoramic views from the wraparound porch reveal 43 acres of natural splendour with irrigation rights—20 fenced and ideal for cows or horses. Wildlife thrives here, with frequent sightings of deer, moose, wild turkeys, and the occasional elk. Across the river, an additional 10 acres of additional land, surrounded by crown, invite you to hunt, hike, or explore on ATV. With no zoning restrictions, this retreat offers lifestyle flexibility and business potential. Private, turn-key, and truly rare. (id:26472)
Royal LePage Kelowna
1107 29 Avenue
Vernon, British Columbia
Welcome to this family friendly neighbourhood. Nicely updated, tastefully decorated, spotless 3 bed, 2 bath home. Large fenced back yard for kids or gardeners. Newer roof and windows as well as updated furnace and AC. Just a short distance from Silver Star Elementary and walking distance to Vernon Secondary and the Peanut Pool Park, this property offers unbeatable convenience for families. (id:26472)
RE/MAX Vernon
937 Bull Crescent
Kelowna, British Columbia
The Olive, a modern farmhouse by Carrington Home, is a stunning new build located in the Orchard in the Lower Mission. Designed with a soft, inviting color palette, this thoughtfully laid-out home offers the perfect balance of style and function. The spacious open-concept living area features custom arches and a striking double-sided electric fireplace that connects the great room and home office. The chef’s kitchen includes a large island, plenty of cabinets, and a 10pc appliance package. A butler’s pantry and mudroom enhance organization and convenience. Upstairs, the luxurious primary bedroom boasts vaulted ceilings, a faux-wood beam, and electric fireplace, enjoy a spa-like ensuite with dual vanities, and a walk-in closet. Two additional bedrooms, a full bath, and a bonus room complete the upper level. The finished basement includes a rec room with an electric fireplace and is roughed in for a potential future development. The Olive offers timeless elegance and modern living. GST Applicable (id:26472)
Bode Platform Inc
595 Vineyard Way N Unit# 8
Vernon, British Columbia
Designed for everyday living and entertaining, featuring a chef’s kitchen with an oversized island, bar-style seating, and upgraded appliances. The open-concept living and dining areas flow seamlessly to a spacious covered patio for enjoying the sweeping city and lake views. A striking Venetian plaster fireplace (electric) and exposed beams in the living room elevate the space with a warm charm. Upstairs, the primary suite occupies the second level, offering a generous walk-in closet and a luxurious 5-piece ensuite with a large upgraded soaker tub with side-mounted taps and a separate glass-enclosed shower. The private rooftop patio provides private oasis with more spectacular lake views. Thoughtful upgrades include: all lighting updated, faucets and fixtures upgraded to matte black. Trim moldings now frame all windows and doors and upgraded tiling enriches the kitchen, bathrooms, and laundry room. A quick hot-water system, upsized tank, and fully finished media/playroom downstairs add to the home’s comfort and livability. Outdoor living has been equally enhanced with, new fencing and stairs along the side of the home, faux grass and a vegetable garden with planters. The hot tub offers the perfect place to relax after a day of enjoying nearby trails or golfing at The Rise — a Fred Couples Signature Course or dinner at The EDGE Restaurant & Bar just minutes away. 2 Pets, no height or breed restrictions. (id:26472)
RE/MAX Vernon
16423 Inkaneep Road
Osoyoos, British Columbia
Build your dream home on one of the very few LAKEFRONT lots for sale on one of Canada’s warmest freshwater lakes! Building permit in hand & ready to break ground! Save yourself years of time & money with all the variances required completed along with a registered drilled well! Live your lake front dream in a CUSTOM modern contemporary 2 story with walkout basement home, designed by Christophe Vaissade Designs! The home will feature 5 bedrooms, 4 bathrooms with a primary bedroom on the main, lots of windows, flooded with natural light & STUNNING LAKE VIEWS with a double garage & rooftop patio! Enjoy entertaining on one of the 2 decks, both w/ lake views, plus a NEW 60 ft aluminum dock! Less than 10 minutes to town, enjoy the peace & quiet on the dead-end street with everything at your door (id:26472)
256 Hastings Avenue Unit# 406
Penticton, British Columbia
Contingent. Welcome to the Ellis! Bright and beautiful top floor condo. This meticulously maintained 1 bedroom, 1 bath unit has vaulted ceilings, and a prime location close to shopping, restaurants and transit. Cats ok and long term rentals allowed. A fantastic opportunity - call today! All measurements approx. Buyer to verify if important. (id:26472)
Royal LePage Locations West
633 Barriere Lakes Road
Barriere, British Columbia
Welcome to this well-maintained & thoughtfully updated home offering 2 good sized bedrooms plus a versatile den/office & a full bathroom, all set in a central location close to every amenity. The open-concept layout creates a bright, functional living space enhanced by modern paint throughout, providing a fresh and move-in-ready feel. Curb appeal and privacy set the tone, with an attached carport and ample additional driveway parking for vehicles, guests, or recreational toys. Step outside to enjoy a private, fully fenced backyard featuring lush gardens, lawn space, underground sprinklers, and a private side deck—perfect for relaxing or entertaining. Summer enjoyment is effortless with an above-ground pool, fire-pit area, and two detached sheds/outbuildings for storage or hobby use. A fantastic blend of comfort, functionality, and outdoor living—this property delivers privacy while remaining conveniently close to everything you need. Call today for an information package or private viewing. (id:26472)
Royal LePage Westwin Realty
2576 Sandstone Green
Invermere, British Columbia
For more information, please click Brochure button. Located in Invermere's desirable Castlerock community, this spacious 3-bedroom, 3-bathroom home is perfect for full-time living or as a vacation getaway. Located on a corner lot of a quiet cul-du-sac, it's just minutes from downtown, local schools, shops, and the beautiful Lake Windermere. Step inside the bright, open main floor to find 28' vaulted ceilings and hardwood floors. The house is finished with granite countertops and hemlock trim. The master bedroom features walk-in closet and full ensuite bathroom with his and her sinks and showers. Large covered deck with an outdoor wood fireplace that offers a peaceful space to relax. The upper loft area is a flex space with mini wet bar. Head to the basement with ten foot ceilings and you'll find a large family room, one additional bedroom and another full bathroom. There is an additional room in the basement currently being used as a storage/laundry room that could be easily converted back into a fourth bedroom or office. This home features a 22x35 heated garage with 220v electrical wired in, and a 10' tall door. There are many heating options including electric forced air furnace, wood boiler for in-floor heating, basement wood stove, wood burning fireplace(s). Great value and priced to sell. (id:26472)
Easy List Realty
2803 Copper Ridge Drive
West Kelowna, British Columbia
Stunning luxury walkout rancher with unobstructed lake views and a 2-bedroom executive legal suite! Beautifully landscaped with a tiered side yard, retaining walls, and a stamped concrete patio. This incredible home is designed to capture the captivating views and showcases superior finishes throughout. The main level features an open, airy living area with an inviting fireplace with a mantel, custom built-ins, and oversized sliding glass doors that extend seamlessly to the deck. The gourmet kitchen boasts white cabinetry, quartz countertops, and high-end appliances, while gorgeous wide-plank engineered hardwood flooring adds warmth and elegance. The spacious primary suite offers breathtaking views, a walk-in closet, and a spa-inspired 6-piece en suite. A second bedroom, full bath, laundry, and mudroom complete the main floor. The lower level provides an additional bedroom, full bath, and family room for the main home, along with a luxurious 2-bedroom legal suite. The suite includes a modern kitchen, spacious living area, covered patio, and stunning lake views. Located in the Smith Creek West subdivision, this property combines spectacular vistas with easy access to all the amenities of West Kelowna. (id:26472)
Royal LePage Kelowna Paquette Realty
600 Boynton Place Unit# 53
Kelowna, British Columbia
(2 DOGS OR 2 CATS OR 1 DOG AND 1 CAT NO VICIOUS BREEDS) A three-level home that offers 3 bedrooms, 3.5 bathrooms, and a 2 car side by side garage. UPSTAIRS you’ll find 3 GENEROUS BEDROOMS, including a serene primary suite with walk-in closet and full ensuite. The lower level offers flex space with its own bathroom—ideal for guests, teens, a home office or ability for 4th bedroom. The bright main level features an open-concept layout with large windows, a modern kitchen with stainless steel appliances, and a spacious living area that opens to a private patio—perfect for morning coffee or evening BBQs.Enjoy being just steps from Knox Mountain Park, where endless hiking and biking trails await. Only minutes to downtown Kelowna, Okanagan Lake, UBCO, and the Kelowna International Airport, Glen Valley offers the perfect mix of active lifestyle and convenient city access. This move-in-ready home delivers style, location, and value in one of Kelowna’s most desirable communities. (id:26472)
Royal LePage Kelowna
983 Bernard Avenue Unit# 210
Kelowna, British Columbia
Move in ready. This bright and inviting home combines charm, comfort, and a prime location within walking distance to the beach, City Park, restaurants, cafes, and boutique shops. Step inside this generous floor plan that offers a large kitchen, updated bathroom, and a spacious primary bedroom with access to the private covered balcony. The living area features a cozy gas fireplace with brick surround and a second balcony that fills the home with natural light, creating an effortless indoor outdoor connection. Recent updates include a new hot water tank (June 2025), new bedroom carpet, new interior door casings, and updated baseboards. The home also includes in suite laundry with extra cabinet storage. Set in a quiet, established West Coast style building known for its larger suites and welcoming atmosphere, this residence appeals to a mix of young professionals, families, and long time residents. The building allows two pets, a rare find in the downtown core, and includes a covered parking stall, individual storage unit, and strata fees that cover natural gas for the fireplace, outdoor BBQ hookup, and water. With its friendly, connected community, complete with an optional group chat for residents, and an unbeatable location close to everything downtown has to offer, this condo delivers the perfect blend of lifestyle, comfort, and convenience. (id:26472)
Unison Jane Hoffman Realty
279 Alder Drive Unit# 308
Logan Lake, British Columbia
Welcome to Alder Apartments—a well-kept building in a central, convenient location. This bright and spacious 1-bedroom condo is one of only two oversized units in the entire complex, offering 715 sq.ft. of comfortable, open-concept living. Located on the third floor and front-facing, this home enjoys excellent natural light and a private balcony perfect for morning coffee or unwinding in the evening. Inside, you’ll find laminate flooring throughout, a generous living and dining area, and a well-designed layout that provides more room to live, work, and entertain compared to standard units. The large bedroom offers plenty of space for your furnishings, and the overall footprint makes this home ideal for first-time buyers, downsizers, or anyone seeking an affordable, low-maintenance lifestyle. Added convenience includes electricity at your parking spot—a must-have for cold winter days. A rare opportunity to own one of Alder’s largest 1-bedroom floor plans—don’t miss your chance to view this unique condo! Condo can be sold furnished; see buyer’s package for details. (id:26472)
Exp Realty (Kamloops)
1951 Qu'appelle Boulevard Unit# 118
Kamloops, British Columbia
Beautifully maintained end-unit townhouse in Canyon Gate, offering stunning river valley and mountain views from multiple levels. The welcoming main entry provides plenty of space, with a convenient bedroom on this level, perfect for guests, a home office, or flexible family use. The oversized single garage enters through a mudroom that connects directly to the foyer for everyday convenience. Up one level, the bright and open kitchen and dining area flows onto a south-facing patio, ideal for morning coffee or sunny afternoon relaxation. The kitchen features a custom upgrade by Kitchen Studio completed in 2024, thoughtfully designed with a built-in coffee bar, wine fridge, and office nook—blending function and style for modern living. The living room features large picture windows that frame the sweeping northern views, making the space feel open and airy. A generous 2-piece bathroom completes this floor. The top level includes three bedrooms (note: one does not have a closet), along with a laundry closet and a 4-piece main bathroom. The primary bedroom offers a 3-piece ensuite and great closet space. Additional features include all appliances, central A/C, and window coverings. This home is located just steps from a park, close to transit, walking trails, and the Juniper Market, and only minutes from all major Kamloops amenities. Parking is plentiful with one garage space, one driveway spot, plus additional parking directly in front of the unit. (id:26472)
Royal LePage Westwin Realty
149 49 Highway
Dawson Creek, British Columbia
Farmhouse on 25 Acres – Horse/Cattle Ready. A Rare Country Gem! This is a one-of-a-kind property where history, charm, and modern country living come together. This beautiful generational farmhouse sits proudly on 25 acres, all set up for livestock , fenced/ 6 strand barb wire ,dugout . This property offers space, privacy, and breathtaking views. The home itself carries the warmth & character of its heritage, designed with family living in mind & carefully maintained over the years. Large, welcoming rooms create the perfect atmosphere for gathering, while windows frame the stunning countryside views that change with the seasons. Step outside & you’ll find a meticulously landscaped yard ,expansive concrete parking pad , concrete sidewalks , lush lawns, mature trees, and well-tended gardens create a park-like setting that feels both peaceful and inspiring , complete with a gazebo with a fire pit , waterfall/pond and a fenced in dog run/ kennel. With 25 acres at your fingertips, the possibilities are endless—whether you envision space for animals, a hobby farm, or simply a private retreat away from the noise of town. And with the natural gas generator you will never be without power . Every inch of this property reflects the care and pride of its making it more than just a home—it’s a legacy waiting to be continued. If you’re looking for true country living at its finest, this farmhouse is a rare opportunity to own a piece of history while embracing all the comforts of rural . (id:26472)
Royal LePage Aspire - Dc
1901 109 Avenue
Dawson Creek, British Columbia
This 3 bedroom, 1 bathroom home is full of potential and ready for your personal touch. Situated on a large corner lot in a great location, it offers plenty of room for outdoor living, gardening, or future development. The layout is functional and welcoming, with bright living spaces and a comfortable flow throughout. While the home needs some work, it provides an excellent opportunity for those looking to build equity or create their dream home. Don't miss this chance to invest in a solid home with great bones, a fantastic lot and endless possibilities. (id:26472)
Royal LePage Aspire - Dc
Lot A Maclure Avenue
Salmo, British Columbia
6.33-acre lot zoned RR-1 within the Village of Salmo. A peaceful, wooded property with multiple potential building sites. The upper portion offers stunning views of the Salmo Valley. Conveniently close to the village yet tucked away in a quiet natural setting, with abundant wildlife and privacy. (id:26472)
Exp Realty
519 13th Street Unit# 4
Invermere, British Columbia
**ATTENTION INVERMERE BUYERS AND INVESTORS!**GORGEOUS (AND RARE) DOWNTOWN INVERMERE 2 BEDROOM, 2 BATHROOM CONDO** Enjoy the convenience and comfort of living just walking distance to the amenities of Invermere like the Bakery, various retail and coffee shops, Kinsmen Beach on Windermere Lake, CIBC, BMO and much more. This 1100+ SQFT living space features tile flooring, beautiful wood trim and baseboard, luxurious kitchen and an ideal layout nicely separating the two bedrooms and bathrooms with open living space perfect for entertaining in-between. Located in the exclusive Silverstone Place complex made up of only 7 residential units. Not only does the unit itself have plenty of storage options but you also receive your very own designated 100+ SQFT storage bay located just steps from the unit front door. Also located down the hall is the common games room complete with with pool table and rec space. Other perks of this complex include your own designated ski locker & common bike storage on site. Do not miss this opportunity to own the complete package in one of the most central yet private locations that Invermere has to offer. Call or email today for more information or to book your in person or face-time viewing! Excellent renters in place until May 1 2026. Invest now to receive healthy passive income and/or make plans for your very own possession May 1 of next year. AN OPPORTUNITY NOT TO BE MISSED!. (id:26472)
Royal LePage Rockies West
3802 Aaron Road
Nelson, British Columbia
Welcome to this stunning 6-bedroom, 3-bathroom custom timber frame home, perfectly positioned to overlook the breathtaking Bonnington Falls. With craftsmanship and comfort in every detail, this home offers a spacious and versatile layout, including a full lower-level suite featuring an updated kitchen, two bedrooms, and walkout access to a beautifully manicured, flat yard. The main level includes four additional bedrooms, a full wrap-around deck, open-concept kitchen and dining, soaring ceilings, and abundant natural light. Enjoy the ultimate outdoor lifestyle with a private hot tub, cozy fire pit, and awe-inspiring views that change with the seasons. The 2.55-acre property is designed for both relaxation and recreation. There's ample parking, a full-sized powered greenhouse for garden enthusiasts, and even a custom-built treehouse for the kids—or the kid at heart! A private water well supports an automated irrigation system for the greenhouse, lawn, and gardens. For added function, enjoy a large indoor mechanical room, generous storage, and an outdoor shed—perfect for tools, gear, and more. This unique property blends rustic charm with modern convenience, ideal for families, entertainers, or anyone seeking space, serenity, and adventure. Whether you're soaking in the hot tub, tending the garden, or taking in the view, this home is more than a place to live—it’s a lifestyle. A must-see property that won’t last! (id:26472)
Fair Realty (Nelson)
100 Lidstone Road
Salmon Arm, British Columbia
SIMPLY STUNNING! This Bavarian-style custom home and farm on 160 acres with magnificent views of the Enderby Cliffs, will appeal to discerning buyers who value luxury, privacy and nature. The 4900 sq. ft. 5 bed/6 bath home (fully renovated 2023-24) is a perfect blend of European craftsmanship & modern design. Interior upgrades include: walk-out basement finished for future legal suite; main floor kitchen w/ butler pantry & built in Wolf/SubZero appliances; main floor bedroom w/ ensuite & large WI shower; second floor primary bedroom w/ gorgeous dressing room & en-suite; upper floor great room ( w/ 4 pc bath) for a studio, office, library, bedroom, exercise ... Pause on each level to enjoy expansive views including from the south facing main deck & the 2nd floor wrap-around balcony. The 2 new high efficiency gas furnaces, new wood furnace, 2 new ACs, new HWT, new well (6 gpm)&new septic system ensure peace of mind. A heated detached 1700 sq. ft. workshop/garage w/ commercial sink & wash basin is plumbed for a WC. A great property for livestock & pets: approx. 60 ac. cleared, new fencing & cross fencing; 7 standpipes, 5 water bowls, water licence & well water, & vintage barn w/ 100 amp. A 2nd residence may be possible. Plus huge recreation potential w/ many trails on the property and direct access to Crown land w/ the possibility of connecting to the extensive shuswaptrails.com South Canoe/Larch Hills Nordic systems. Book your appointment to see this dream home & farm today! (id:26472)
Royal LePage Access Real Estate
1333 Richter Street
Kelowna, British Columbia
REDUCED TO SELL ! This home has loads of Charm. Fantastic location downtown Kelowna. Why buy a condo ? you can own a great investment property with lots of parking. Incredible starter home with recent upgrades. Very bright with lots of windows, separate front porch ( office ) area. Open kitchen with cork flooring and tastefully upgraded - ready to move in. Home has 2 bedrooms and attic space or den area. The single garage could also work as a shop. 5 appliances come with the home. Owner occupied for past 10 years. Recent roof improvements. Has NEW asphalt driveway. Owner has been approached by developers in the past. This home is in a major development area and is earmarked in OCP for multifamily zone. Richter street has a number of apartment building developed across the street. Great investment opportunity. (id:26472)
Oakwyn Realty Okanagan


