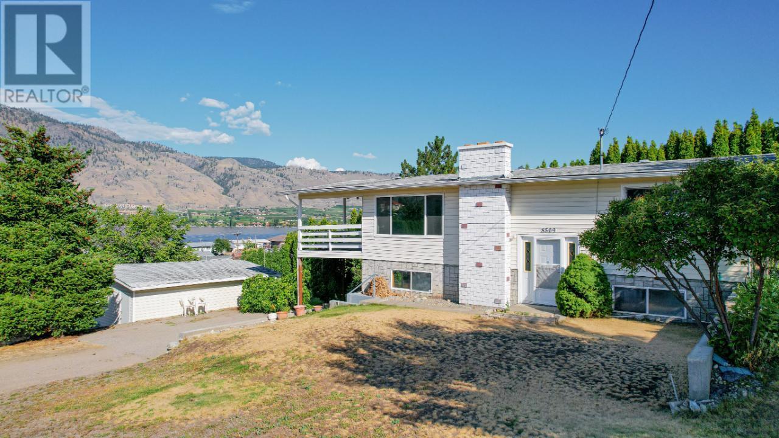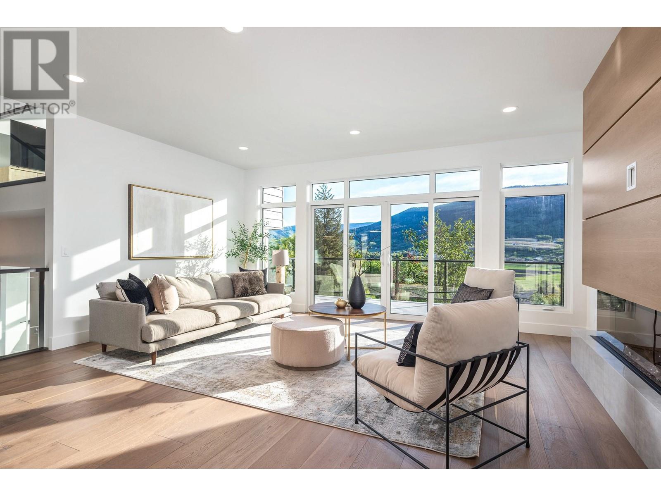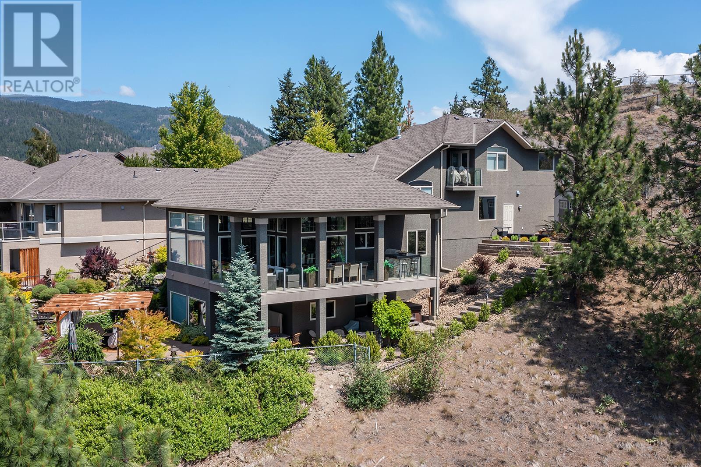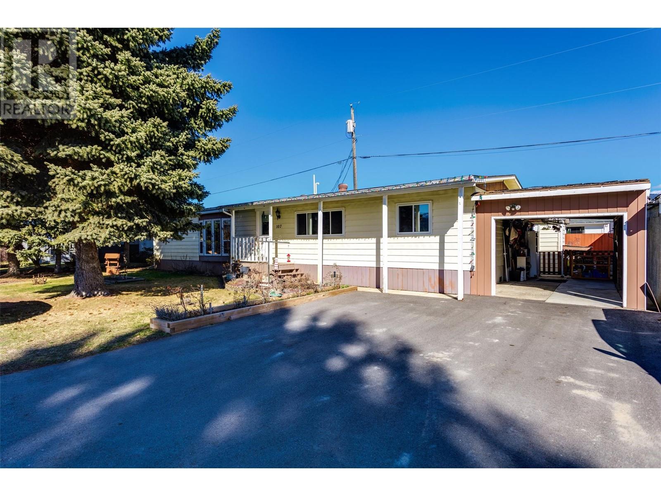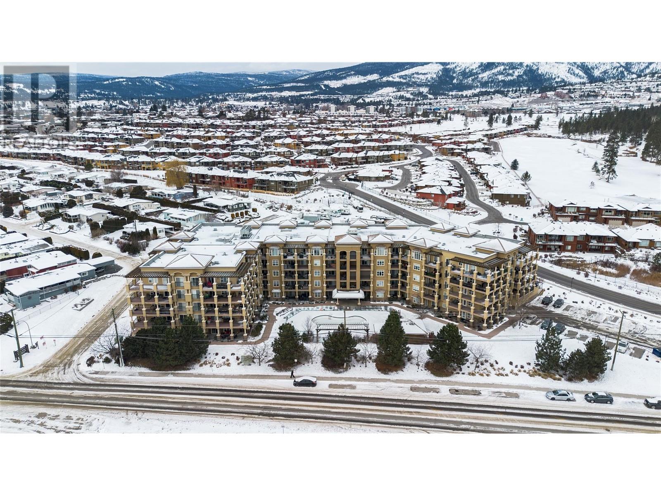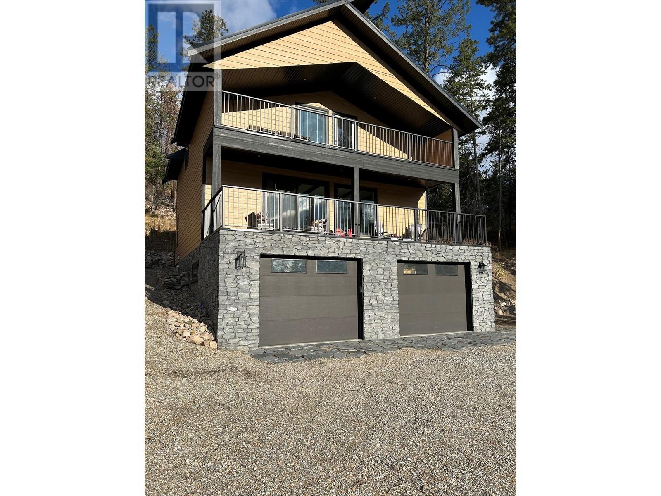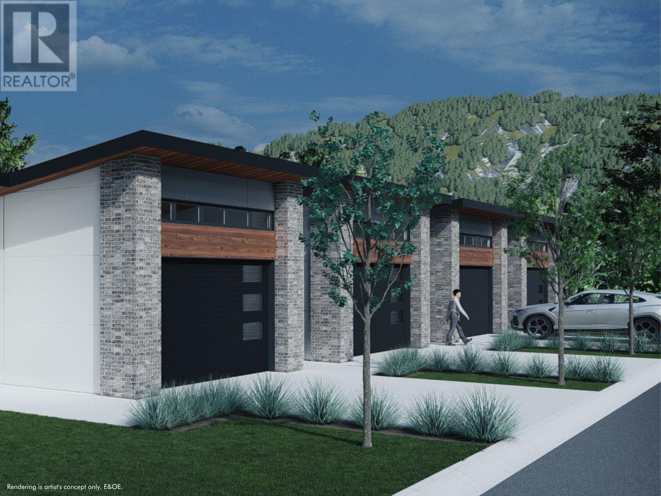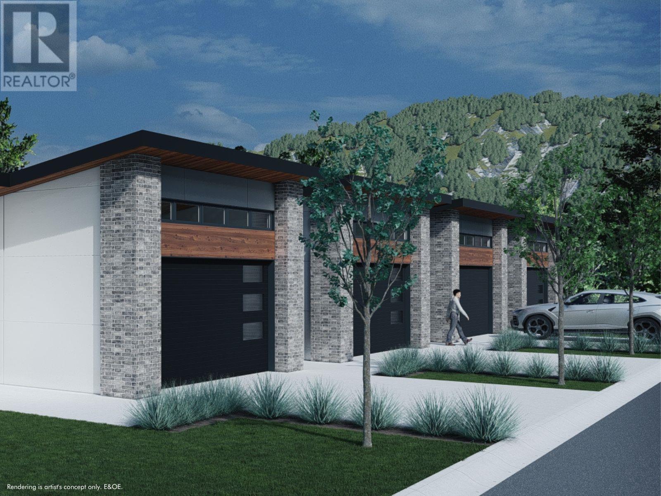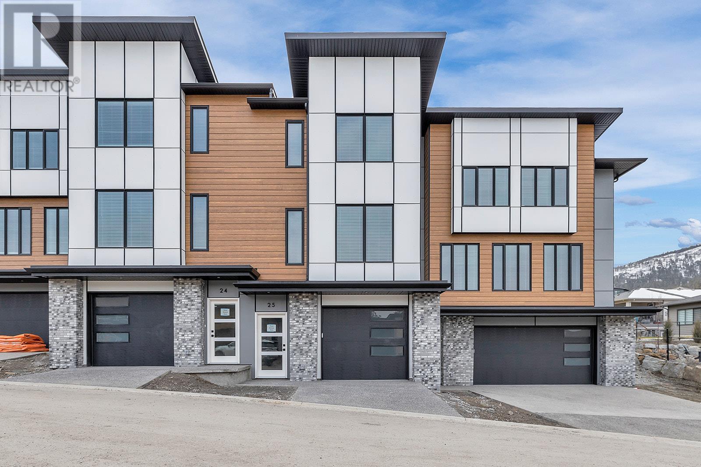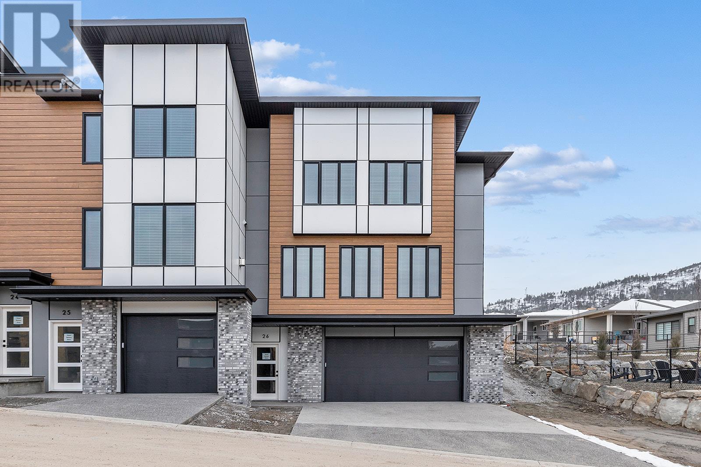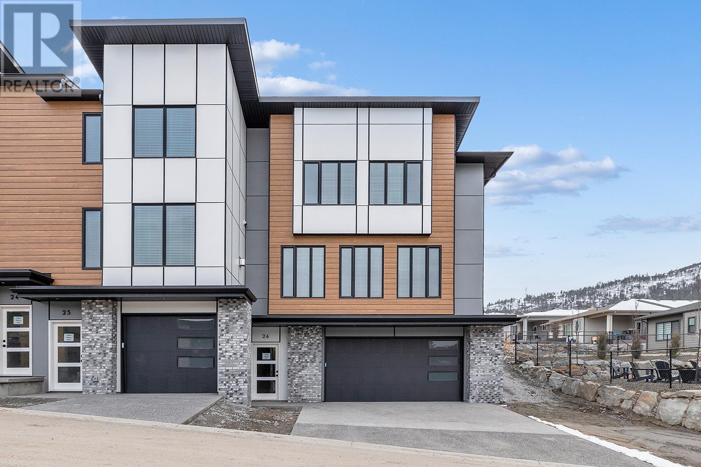Listings
8509 Quince Lane
Osoyoos, British Columbia
Lake view 4 bedroom family home on corner lot. 2 bedrooms up and 2 bedrooms down, good sized kitchen with built in eating area as well as dining room. Living room and Family room are nice and big for Family gatherings. Large deck with beautiful view of Lake Osoyoos!! This home has been lovingly maintained. Newer furnace, air conditioner and hot water tank. Upstairs windows were replaced last year. Separate 24 x24 garage with shop area. Great yard with Grass and Garden area, lots of parking for all the toys. Measurements are approximate. (id:26472)
RE/MAX Realty Solutions
2449 Waverly Place
Blind Bay, British Columbia
MUST SEE.. Newly remodelled corner lot house with parking on 3 sides (includes a steel framed boathouse) Inside features quartz countertops throughout, a gourmet kitchen with Bosch appliances, panelled fridge/freezer, 2 islands, a 48” gas stove and also a coffee bar. The kitchen walls and floor are clad in large ceramic tiles imported from Italy by Centani Tile. Separate Dining Room includes a custom built-in bookshelf with glass doors. Large laundry room with custom cabinets for extra storage. Master suite includes a walk in closet, floating fireplace and a desk nook that could double as a makeup vanity. A custom built metal stair rail leads you down to a second large living area with kitchen and bar. The lower level also contains two bedrooms a bath and separate entrance which could be used as an in- law suite. Book your appointment today to appreciate and discover the many features not listed. (id:26472)
Fair Realty (Sorrento)
433 Morningview Drive
Coldstream, British Columbia
Indulge in luxury living with seven-time builder of the year Kimberley Homes, in the stunning New Hampshire Floorplan. This masterpiece within the Morningview on Middleton community introduces a contemporary twist to the traditional split-level home, with a dropped den and raised bonus room that boasts lofty ceilings just shy of 12 feet. This innovative layout not only enhances flow of the home but also creates an ambiance of grandeur. The open-rise staircase is a central focal point of the home. The contemporary Kitchen design showcases clean lines and luxurious touches like the quartz waterfall ledge off the central island. Perfect for entertaining, the spacious great room flows directly off the kitchen adorned with a contemporary 3-sided fireplace with oak cladding and a tile hearth. Slide open the glass doors to access the expansive deck, seamlessly blending indoor/outdoor living. Pamper yourself in your Primary Bedroom with a private balcony and a spa-like ensuite including heated floors, free-standing soaker tub, walk in shower with tile surround and glass door, two under mount sinks set in quartz counters and a private water closet. Bedroom 2 and 3 are large and connect through a jack and jill Bathroom, with a separate room for tub/shower and toilet. The walkout, unfinished basement is built with 10' ceilings. Full appliance package included and Kohler plumbing fixtures throughout. GST Applicable, Excludes Landscaping Show Home Hours Thurs thru-Mon 12-4 (id:26472)
Century 21 Executives Realty Ltd
2057 Cornerstone Drive
West Kelowna, British Columbia
Own your own castle on a hill, with magical garden! This spectacular home offers complete privacy, a quiet setting w/240-degree view of mountains & both Okgn & Shannon Lake. Beautifully renovated home offers peace & tranquility of a carefully created, to be a very easy-to-maintain beautiful garden, w/stream w/4 waterfalls ending in a pond & large pergola for shaded backyard sitting area. Ideal executive home w/ 2 perfect offices. Stunning open-concept main floor area w/14ft ceiling, bird's eye view of green nature & floor-to-ceiling fireplace. Dream kitchen & large pantry, w/2 cooling drawers, solid oak cabinets, island w/ gas cooktop, 2 wall ovens, built-in Miele coffee machine, stainless-steel appliances & built-in water purification. Next to kitchen, on deck is complete outdoor kitchen w/NG BBQ w/hot plate & fridge, dining table & sitting area w/fire table. Large 3-car garage has clean epoxy-coated floor & work area. Main level has bdrm/office & full bathroom. Step up level has office w/solid oak floor-to-ceiling library bookcase. Upstairs is a large master suite with sitting area with fireplace + a covered deck with endless views. 5-piece ensuite w/water closet, rain shower & jacuzzi tub w/great view. Lowest level has bar w/solid oak cabinets, fridge & sink, open to large family rm. Guest bdrm w/bthrm. Theater w/114"" screen & Boss sound. Walk out from lowest level to enjoy private sheltered hot tub w/view & backyard garden sanctuary - see additional photos garden video (id:26472)
RE/MAX Kelowna
RE/MAX Crest Realty
720 Commonwealth Road Unit# 107
Kelowna, British Columbia
If you're looking for that roomy place where you don't have to renovate, then this is it. This home is in the family friendly section and has had a number of major high ticket items replaced recently such as paved driveway, triple pane windows, furnace, a/c and gas hot water tank. So much so that it has its' own EnerGuide rating! Another cool feature for a busy family is that the 2nd and 3rd bedrooms, 2nd bathroom and yes, a 2nd living room are on the opposite end from the master bedroom. Most of this home was just freshly painted as well. You'll love the back yard space as it has a large deck that's great for 3 seasons, plenty of garden spaces outside with an irrigation system to support them. For the guys, behind the carport is a large powered shed, with a concrete patio area which is an awesome puttering space and there's parking for 3 vehicles. 1 pet allowed, no larger than 14"". As a bonus, no property transfer tax here either. (id:26472)
Oakwyn Realty Okanagan
2070 Boucherie Road Unit# 312
West Kelowna, British Columbia
Welcome to Tuscanny and easy living in this amazing 2 bed/2 bath condo only a few minutes to the beach and downtown West Kelowna. Featuring granite, hardwood, large master bedroom with 4 pce ensuite, private deck for your enjoyment, heated parking, outdoor pool for the summer months and so much more! Lots of recent updates including new floors, lighting, kitchen sink, paint and fridge. This unit is on the highly sought after quiet side. Affordable living in Tuscany Villas! Property taxes if over 65 are far lower around half. The perfect place to make into your fabulous new home! Don't settle come take a look!! (id:26472)
2 Percent Realty Interior Inc.
634 Udell Road
Vernon, British Columbia
WOW, assessed at 140,000 more than asking! Don't miss out on this outstanding deal. This stunning new home sits on a private .51 with partial lake views and many beautiful vantage points. Gorgeous back patio plus 3 additional decks to take in all the sights and sounds of the nature that surrounds you. Huge garage with 9' ceilings and loads of storage plus an area you can use for any additional hobbies, a workshop, or a very nice man cave. This home is super well constructed and comes with a wood stove and enough wood for 4-5 years. What a bonus! The lovely open floor plan will please all tastes. Master bedroom on the main floor with full ensuite and walk-in closet. 2 additional bedrooms up with a large loft for the children or extra entertaining space. Oh, and you have a SAUNA with its deck. another WOW factor. This home is one to be seen to get the full beauty of the whole property the numerous parking spaces and all the extras the owners added for the new owners to enjoy. Come enjoy all that the Westside has to offer for people of all ages. (id:26472)
Exp Realty (Kelowna)
2835 Canyon Crest Drive Unit# 4
West Kelowna, British Columbia
Showhome Open Saturdays and Sundays 12-3pm! Edge View at Tallus Ridge, overlooking Shannon Lake. Interiors are contemporary, stylish and functional with your choice of 2 designer colour schemes. Home 4 is a rancher walkout end home with approx. 2419 sq. ft of indoor living space including 3 bedrooms plus flex/den, 3 bathrooms and a double, side-by-side garage. With the primary bedroom on the main floor, enjoy quick access to the kitchen, living/dining area and laundry room. The primary ensuite includes a deluxe soaker tub, double sink vanity, semi-frameless glass shower stall and walk-in closet. High-end modern kitchen includes premium quartz countertops, slide-in gas range stove, stainless steel dishwasher and refrigerator. Downstairs you’ll find 2 additional bedrooms, a large flex room and recreation room. Relax on your partially covered deck and lower patio (roughed in for a hot tub) and enjoy amazing views of Shannon Lake! Advanced noise canceling Logix ICF Blocks built in the party wall for superior durability and insulation. 1-2-5-10 Year New Home Warranty, meets step 4 of BC's Energy Step Code. Tallus Ridge is a step away from everything you need, whether it be an escape to nature, or access to lifestyle-based amenities. Shannon Lake is a 5 min drive to West Kelowna shopping, restaurants and entertainment, and close to top rated schools. Brand new and Now PTT Exempt which means an additional savings of almost $18,000 (some conditions may apply). Move-in this summer. (id:26472)
RE/MAX Kelowna
2835 Canyon Crest Drive Unit# 2
West Kelowna, British Columbia
Join Us This Weekend for the Tallus Ridge Parade of New Homes. See inside the Townhomes at Edge View. Head up to Tallus Ridge Saturday or Sunday from 12-3pm. Under construction. Move-in Summer 2024. No PTT (some conditions may apply.). Edge View at Tallus Ridge - #2 is 2419 sq ft(approx) walk-out rancher townhome with the primary on the main. Overlooking Shannon Lake, this is your opportunity to enjoy the best of the West Kelowna lifestyle. 2 bedrooms plus 2 flex/den, 3 bathrooms and a double, side-by-side garage. With the primary bedroom on the main floor, enjoy quick access to the kitchen, living/dining area and laundry room. The primary ensuite includes a deluxe soaker tub, double sink vanity, semi-frameless glass shower stall and walk-in closet. High-end modern kitchen includes premium quartz countertops, slide-in gas range stove, stainless steel dishwasher and refrigerator. Downstairs you’ll find 1 additional bedroom and bath, 2 flex rooms and large recreation room. Relax on your partially covered deck and lower patio with amazing views of Shannon Lake! Advanced noise canceling Logix ICF Blocks built in the party wall for superior durability and insulation. 1-2-5-10 Year New Home Warranty, meets Step 4 of BC's Energy Step Code. Shannon Lake is a 5 minute drive to West Kelowna shopping, restaurants and entertainment, and close to top rated schools. Escape to nature with a small fishing lake, a family-friendly golf course and plenty of hiking and biking trails. (id:26472)
RE/MAX Kelowna
2835 Canyon Crest Drive Unit# 24
West Kelowna, British Columbia
Join Us This Weekend for the Tallus Ridge Parade of New Homes. See inside the Townhomes at Edge View as well as FIVE brand new single family homes. Head up to Tallus Ridge Saturday or Sunday from 12-3pm. UP TO $13,500 OF DEVELOPER INCENTIVES OFFERED and PTT Exempt (some conditions apply). Edge View is Tallus Ridge's newest multi-family community with 26 modern townhomes overlooking Shannon lake. Interiors are contemporary, stylish and functional with your choice of 2 designer colour schemes. Home #24 is a 3-storey walkup inside home featuring approx. 1608 sq.ft of indoor living, 3 bedrooms, 3 bathrooms, yard/patio space and a double-car, tandem garage. The main living floor features 9' ceilings, vinyl flooring, an open concept kitchen with pantry, premium quartz countertops, slide-in gas range stove, stainless steel dishwasher and refrigerator. Upstairs you'll find the primary bedroom with an ensuite, and 2 additional bedrooms with a bath and laundry room. Advanced noise canceling Logix ICF blocks built in the part wall for superior insulation. 1-2-5-10 Year New Home Warranty, meets step 3 of BC's Energy Step Code. Whether it be an escape to nature, or access to lifestyle-based amenities. Shannon lake is a 5 min drive to West Kelowna shopping, restaurants, entertainment, and close to top rated schools. With a small fishing lake, a golf course and plenty of walking and biking trails, there is plenty of outdoor recreation for the whole family to enjoy! (id:26472)
RE/MAX Kelowna
2835 Canyon Crest Drive Unit# 26
West Kelowna, British Columbia
Head up to Tallus Ridge Saturday or Sunday from 12-3pm. UP TO $45,000 IN INCENTIVES OFFERED! Plus now PTT Exempt which means additional savings of almost $15,000 (some conditions apply). Welcome home to Edge View at Tallus Ridge overlooking Shannon Lake. Home 26 is an End Home, 3-storey walkup perfect for family living with a spacious layout approx. 1991 sq.ft including 3 bedrooms, flex/den, 3 bathrooms, yard/patio space & a double-car, side-by-side garage. The main living floor features 9’ ceilings, vinyl flooring, an open concept kitchen with pantry, dining area, living room, flex space & large windows to let in plenty of natural light. Enjoy your high-end modern kitchen with premium quartz countertops, slide-in gas range stove, stainless steel dishwasher & refrigerator. Upstairs you’ll find the primary bedroom with ensuite & walk-in closet, 2 additional bedrooms, and laundry room with front-loading washer and dryer. Advanced noise canceling Logix ICF blocks built in the party wall make for quiet, peaceful living. 1-2-5-10 Year New Home Warranty, meets step 3 of BC’s Energy Step Code. Tallus Ridge is a step away from everything you need, whether it be an escape to nature, or access to lifestyle-based amenities. Shannon Lake is a 5 min drive to West Kelowna shopping, restaurants and entertainment, and close to top rated schools. A small fishing lake, family-friendly golf course and plenty of hiking and biking trails nearby. (id:26472)
RE/MAX Kelowna
2835 Canyon Crest Drive Unit# 23
West Kelowna, British Columbia
Join Us This Weekend for the Tallus Ridge Parade of New Homes. See inside the Townhomes at Edge View as well as FIVE brand new single family homes. Head up to Tallus Ridge Saturday or Sunday from 12-3pm. UP TO $45,000 OF DEVELOPER INCENTIVES OFFERED. PTT Exempt which is an additional savings of over $15,000 (conditions may apply). Home 23 is an End Home, 3-storey walkup end home perfect for family living with a spacious layout approx. 1991 sq.ft including 3 bedrooms, flex/den, 3 bathrooms, yard/patio space and a double-car, side-by-side garage. The main living floor features 9’ ceilings, vinyl flooring, an open concept kitchen with pantry, dining area, living room, flex space and large windows to let in plenty of natural light. Enjoy your high-end modern kitchen with premium quartz countertops, slide-in gas range stove, stainless steel dishwasher and refrigerator. Upstairs you’ll find the primary bedroom with ensuite and walk-in closet, 2 additional bedrooms, and laundry room with front-loading washer and dryer. Advanced noise canceling Logix ICF blocks built in the party wall makes for quiet, peaceful living. 1-2-5-10 Year New Home Warranty, meets step 3 of BC’s Energy Step Code. Shannon lake is a 5 min drive to West Kelowna shopping, restaurants, entertainment, and close to top rated schools. With a small fishing lake, a golf course and plenty of walking and biking trails, there is plenty of outdoor recreation for the family! Welcome home to Edge View at Tallus Ridge. (id:26472)
RE/MAX Kelowna


