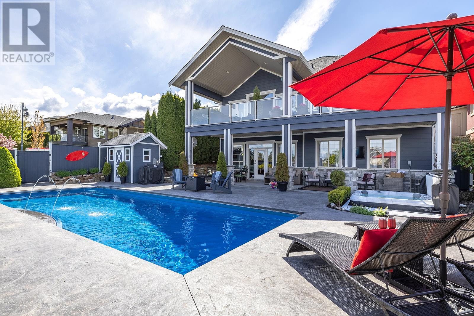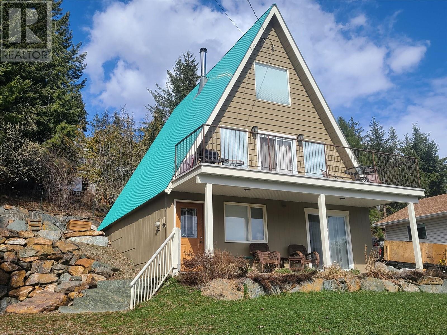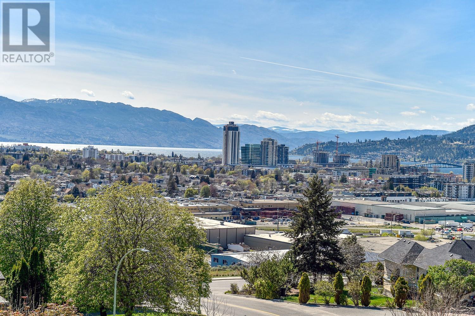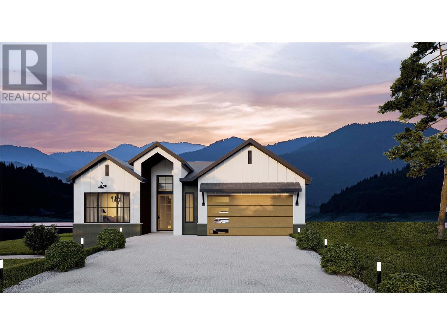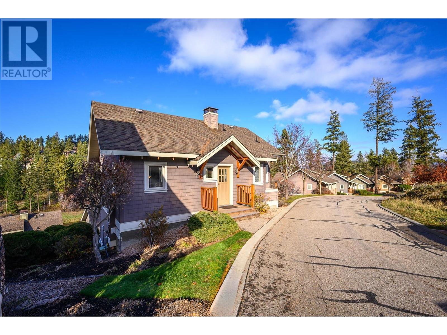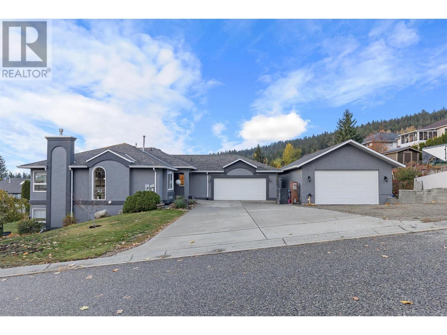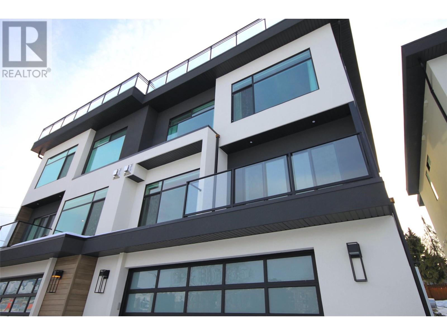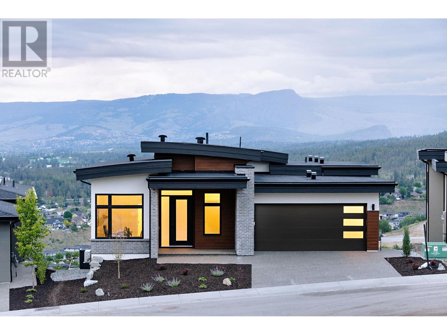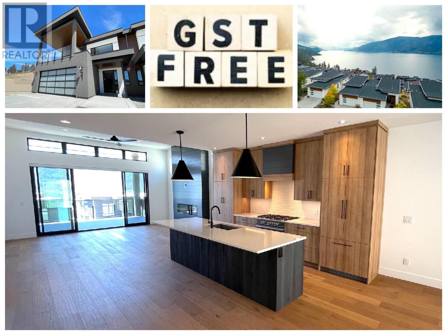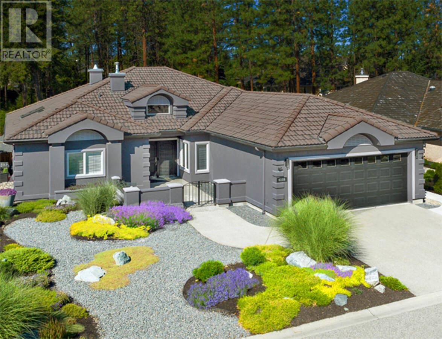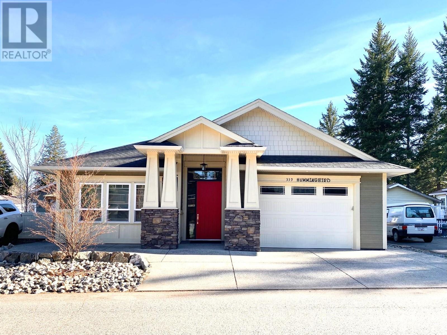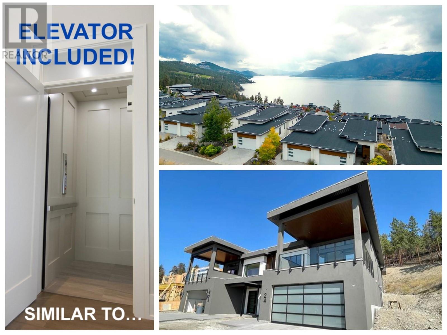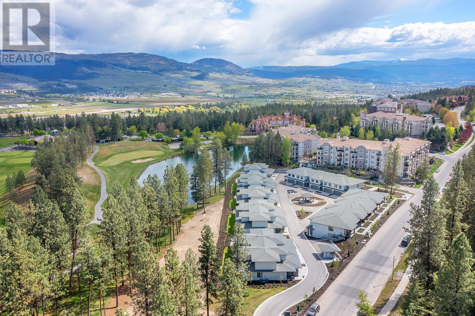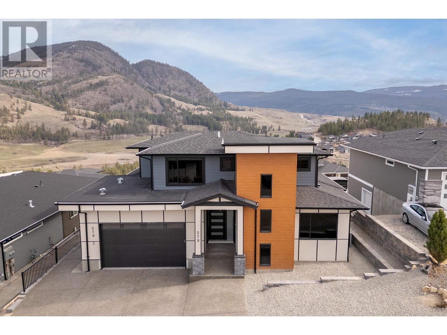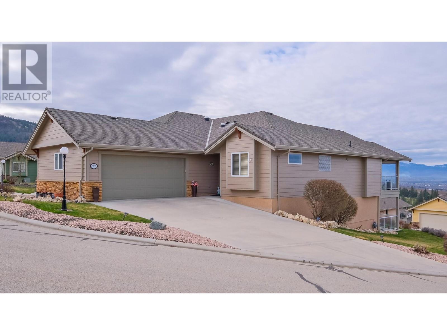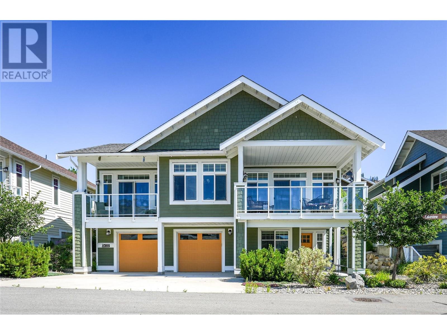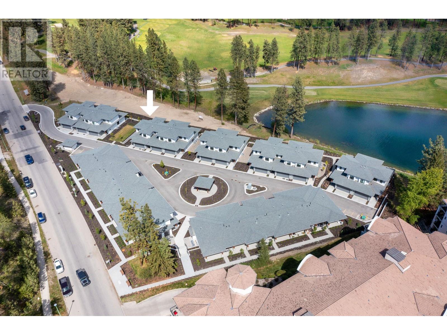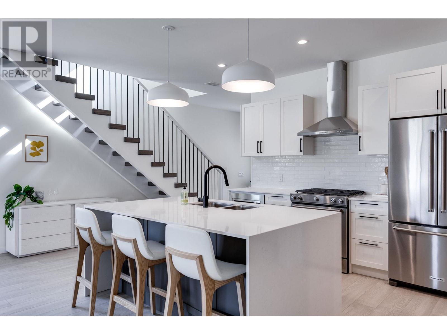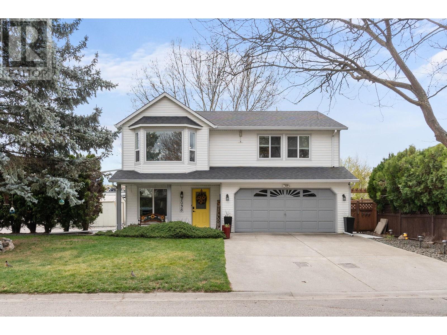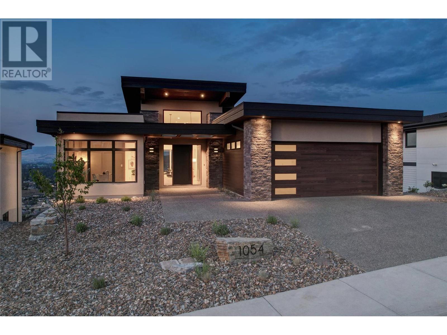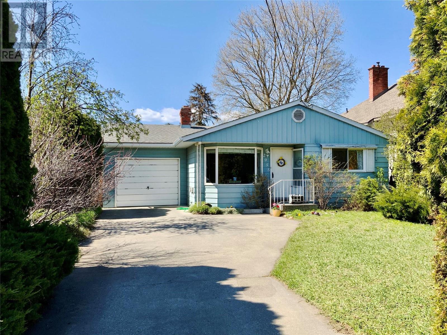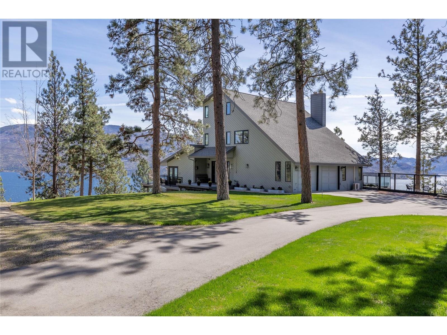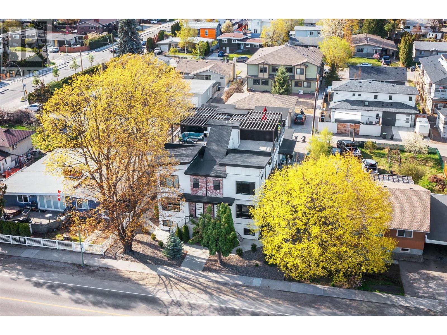Listings
614 Quarry Avenue
Kelowna, British Columbia
Nestled in the highly desirable Upper Mission, this Rancher walk out boasts a lake view and private backyard with a heated saltwater pool! As you step inside, you'll be greeted by an expansive living room, where a wall of windows floods the space with natural light. The open-concept layout effortlessly connects the living room to the gourmet kitchen, formal dining area, and covered patio, creating a seamless flow from inside to out. The spacious living area features a gas fireplace, and vaulted ceilings. The well-appointed kitchen with granite counter tops, stainless steel appliances and plenty of cabinet space, coffee station and pantry. Retreat to the tranquil master suite with beautiful en-suite with a tiled shower, dual vanity, and heated tile floors. A second bedroom plus full bathroom, laundry/mud room off attached double car garage completes the main floor. The lower level with a spacious rec room, wet bar offers direct access to the pool area for seamless indoor-outdoor living. The expansive patio area is an entertainer's dream, offering ample space for outdoor dining and enjoy the pool with automatic cover plus a new hot tub and professional landscape lighting throughout the yard. The two generously sized bedrooms and full bath, plus family room that can be used as a gym or media room plus, a storage room, and RV parking at rear of property make this the perfect home. Fantastic location near restaurants, shopping, wineries, and only a short walk to the lake. (id:26472)
RE/MAX Kelowna
5251 Chasey Road
Celista, British Columbia
Don't miss out on this fabulous affordable opportunity to own a piece of the beautiful Shuswap! Panoramic lake views from this south facing home on the sunny side of pristine Shuswap Lake. This A-frame home features a bright open concept with 1800sq.ft on 3 levels w/lake views. Many renos since purchased incl. exterior/interior paint, flooring, doors, patio doors, windows, blinds, lighting, drywalled, insulated & soundproofed dwnstrs, new appliances & new middle deck. Beautiful landscaping w/extensive rockwork, custom stone stairs, sitting area in back, garden boxes, 2 sheds, small workshop, & playhouse for the kids. Lots of room & parking for all your toys! No thru road making it a quiet peaceful area. The K-8 North Shuswap Lake Elementary school is a quick 2 minute walk away. Fetch Panda the local grocery/liquor store can be reached with a 5 minute walk & the same with the beach. The new CSRD Bristow Road boat launch is a 2 minute drive away or as an option you can join the Meadow Creek Properties Association for a small annual fee with its own private beach and boat launch, you can rent a boat buoy. Choice is yours. Close by renowned Crowfoot Mtn a fabulous place to snowmobile and quad. Farrell's Field outdoor skating rink is a 2 minute drive to get to it. Check out 3D tour and videos. Measurements done by Corrie Appraisals Buyer please confirm if important. Book your showing now before its gone. (id:26472)
Fair Realty (Sorrento)
892 Mount Royal Drive
Kelowna, British Columbia
Nestled on top of Mount Royal with panoramic views of the City of Kelowna and Okanagan Lake, this 4-bedroom 3-bathroom home is a perfect canvass for your renovation dreams. A well-built home with great bones in a classic and timeless neighbourhood. A great family home with a private, fenced, level back yard. Just off the kitchen is a 29’ covered deck to enjoy watching the sunrise and lake view. Downstairs has 1 bedroom and a full bathroom, spacious family room and storage room. The lower level could be easily suited. Close to shops, restaurants, breweries, Prospera Place, Cultural District, Rail Trail, Knox Mtn & Okanagan Lake! Surrounded by world class international airport, UBCO, OC, wineries, golf courses & skiing, the location is superb. (id:26472)
Share Real Estate
1042 Emslie Street
Kelowna, British Columbia
Nestled in Trail Head at The Ponds, this exceptional Modern Farmhouse, constructed by Kimberley Homes OKGN, is the epitome of Okanagan living. Boasting 3676 square feet of luxurious living space, this home offers 5 bedrooms, 4 bathrooms, a 2-bedroom suite, and a 10x20 pool, all while showcasing unobstructed views of the lake and city. This home has luxurious and elevated upgrades such as high ceilings, an incredible chef’s kitchen with custom upgrades, hidden doors, a generous primary bedroom with a walk-in closet and custom organizer, and a dreamy spa ensuite to match. You can take your entertaining outdoors onto the vast covered deck while enjoying the views. Whether you are looking for a family home, a multi generational living solution or an investment opportunity, this property delivers all that on every front. (id:26472)
Coldwell Banker Horizon Realty
251 Predator Ridge Drive Unit# 18
Vernon, British Columbia
Fully furnished 2 bedroom, 3 bath cottage at Predator Ridge. Not many cottages can be out of the rental program & be used personally full time. This is one of the rare ones. You can remain in the rental program or out of it, your option. Conveniently close to parking for easy access. Benefit of ownership is not having to pay $500+ per night for your vacation and if you use it 30 nights during golf season, that's a saving of $15,000! A/C and hot water tank recently replaced. Within the strata neighbourhood you'll find an outdoor pool, hot tub & barbecue area. Included in your monthly strata fee of $499.72 is year-round access to the Fitness Centre with indoor pool, hot tub, steam rooms, weight room/exercise room & yoga studio. Having two world class golf courses to play is a golfer's dream come true! The Racquet Club offers great tennis & pickleball courts. Hiking and biking trails are 1st class. Only a short distance away, just up the hill, we couldn't have asked for a better neighbour with Sparkling Hill Wellness Hotel & their beautiful world class spa. Sparkling Hill was voted the world's best wellness hotel in the mountain category! Kalamalka & Okanagan Lakes are a short drive for summertime boating & swimming! Skiing at Silver Star is only 45 minutes away! Come and see why this is one of the best places to be! GST WAS PAID ON THE ORIGINAL PURCHASE. (id:26472)
Rockridge Real Estate Company
3540 Glen Eagles Drive
West Kelowna, British Columbia
OPEN HOUSE SATURDAY MAY 4TH, 1-4:00 PM Updated 3 bedroom & den rancher with bright walkout basement with separate entrance and storage.(in-law suite potential) The home features central air, stainless steel appliances in kitchen with reverse osmosis tap (water softener in basement), jetted tub in master bedroom ensuite (skylight), gas fireplace in living room & gas thermostat stove in basement family room, main floor laundry, underground sprinklers, attached garage has electric heat-outside RV plug-skylight-laundry tub- pull down attic storage stairs. Updates include new kitchen (soft close cupboards with Dekton counter tops), murphy bed in 2nd bedroom on main floor, exterior vinyl deck flooring with new glass railing (gas BBQ hook up), wet bar and stacking washer/dryer in basement, house repainted, additional detached 21 x 29 garage/workshop with oversized door (completed 2023) with 220 amp service for the car & motorcycle enthusiast or hobbies, black chain link yard fencing. (id:26472)
RE/MAX Kelowna
7920 Kidston Road Unit# 2
Coldstream, British Columbia
Save $82,000.00 on this Purchase!!!... Developer Pay's GST and PTT taxes on all remaining 1st Phase units. View our Show Home today!! The Monarch at Lake Kalamalka is Coldstream’s Newest Community nestled into one of the last Mature Neighbourhoods. This Gorgeous 4.5 Acres is tucked away and directly across from the Striking Teal Waters of world-renowned Lake Kalamalka and Boasts 40 Luxury Semi-Detached Homes masterfully built by Brentwell Construction. Each Home showcases approximately 3300sqft of Designer Finishings from Copper & Oak Design. Floor to Ceiling Windows take in the View, an Executive Kitchen complete with Stainless Steel Appliances and an Elevator to take you to the Roof Top Patio where you will sink into your Hot Tub at the end of a long day or Simply Enjoy your Time with Friends while Entertaining in Style truly Embracing your Outdoor Living! Executive Master bedroom with 5 pc ensuite & walk-in closet, 2 additional bedrooms, Den/Office & Double Car Garage. Choose Grade Level Entry or Walk Up. Choose from Two Colour Pallets put together. Moments walk to Lake, Parks, and Recreation. (id:26472)
RE/MAX Vernon
1050 Emslie Street
Kelowna, British Columbia
This stunning 3-bedroom, 2.5-bath showhome built by Kimberley Homes is move-in ready for it's first homeowners. This modern and spacious home designed in collaboration with Interior Designer Jamie Banfield, provides a luxurious living experience with its elegant interior and panoramic vistas. The stunning exterior elevation with a modern, barrel-roof design invites guests into your grand foyer with 12' ceilings. The barrel-vault architectural feature is carried through the main floor, with the gourmet kitchen ceilings peaking at 18'. Wake up to the picturesque sights of the city skyline, tranquil lake views, and rolling valley hills right from your bedroom window. Experience the epitome of comfort and sophistication in this dream showhome that combines elegance with unparalleled views. (id:26472)
Coldwell Banker Horizon Realty
9201 Okanagan Centre Road W Unit# 6
Lake Country, British Columbia
PROMO: FREE Property Transfer Tax - Save $25,980 in PTT*. Stunning Panoramic Lake Views in this 'under construction' contemporary Walk-out Rancher two level home - Ready July/Aug! Perched on the side of beautiful Okanagan Lake adjacent the stunning community of Lakestone, sits Lake Country Villas and this stunning Walk-out Rancher Villa! These Homes are being finished with the highest quality carpentry, stone, high-end appliances, and charming lakeside design. #6 is a middle Half-Duplex (SL 14) in the Rancher Row with amazing lake views from both levels! This contemporary Rancher Walk-out features an oversized double garage, covered decks, 4 Bedrooms, 2.5 Bathrooms, and over 3,000+ feet of Living Space. With 9 and 11 ft ceilings on Main and 10 ft ceilings down, each floor is open and bright and features the latest in modern design! Enjoy waking-up to full lake views from your Primary Bedroom with full Ensuite Bathroom. Entertaining in the open contemporary kitchen / dining / and living rooms will bring a smile to your face as you toast the sunsets with the local offerings of 7+ Wineries within moments of your front door. Room for toys with oversized 2 car garage - store the kayaks, mountain and motor bikes! Fully engineered w/ the best views in the Valley! Plus GST. 30+ Day Rentals & 2 Pets Okay! Show Home on Site 12-4 pm Wed, Thurs, Fri, Sat, Sun. *Firm Deal by May 30th. 'Similar To' photos and video of same model Villa #1: https://youtu.be/VW2IwKDibGs (id:26472)
RE/MAX Kelowna
9201 Okanagan Centre Road W Unit# 21
Lake Country, British Columbia
PROMO FREE Property Transfer Tax!* (Save $21,980 in PTT). Move in ready! Perched on the side of beautiful Okanagan Lake adjacent the stunning community of Lakestone, sits Lake Country Villas and this stunning Walk-up Villa with panoramic lake views! These 10 Walk-up Grade Level Homes and 14 Walk-out Rancher Homes will be finished with the highest quality carpentry, stone, high-end appliances, and charming lakeside design. #21 (SL 8) is a move in ready walk-up model sitting nestled to the green-space. This contemporary Two Storey Grade Level Entry Model features a 3 Car tandem style garage, two decks, 3 Bedrooms, 3 Full Bathrooms, and over 2,700 feet of Living Space! With 9 and 11 ft ceilings on Main and 10 ft ceilings down, each floor is open and bright and features the latest in modern design! Enjoy waking-up to full lake views from your private Primary Bedroom with full Ensuite Bathroom. Entertaining in the open concept contemporary kitchen / dining / and living rooms will bring a smile to your face as you toast the sunsets with the local offerings of 7+ Wineries within moments of your front door. Room for toys with a tandem style 3 car garage – you can keep the motorbike, quad, sports car, and/or boat! Fully engineered with ‘lines of sight’ in mind! Plus GST. 30+ Day Rentals & 2 Pets Okay! Open 12-4 pm Wed, Thurs, Fri, Sat, Sun. See Virtual Tour Video & 3-D Virtual Tour of Show Home (Similar To). *PTT Promo only if firm deal by May 30th. https://lakecountryvillas.ca/ (id:26472)
RE/MAX Kelowna
4158 Gallaghers Boulevard S
Kelowna, British Columbia
For additional information, please click on Brochure button below. This show stopper move-in ready entertainment perfect home in much sought-after Gallaghers Canyon gated gold community is a showcase of modern style and sophistication that has been meticulously renovated inside and out. Featuring soaring ceilings; custom millwork; floor to ceiling windows; long, wide board white oak hardwood flooring; coffered ceilings and ceiling fans and gas fireplace. Amazing off-white chef’s kitchen has frosted glass cabinet doors with dramatic black mullions; espresso cabinets on oversized island; white Carrerra quartz countertops; silgranit sinks; Bertazzoni gas cooktop; SS Bosch appliances; dual ovens; wine fridge; coffee bar and large pantry. Spacious primary BR has spa inspired ensuite with extra large steam shower; custom twin sink vanity with white Carrerra quartz countertop; heated seat smart bidet toilet; heated tile flooring and large walk-in closet. 2nd BR also with ensuite; large office/den; laundry with steam washer & steam dryer. Lower level with 9ft ceilings has two BRs + bathroom for grandkids & guests; large partially covered private patio facing fenced wooded area perfect for entertaining; gas bib; awning; attractive custom rock retention wall; fountain and raised garden. Water saving xeriscaping means no grass to cut allowing more time for golf with individual plant emitter irrigation system. Large double garage with room for workbench and storage. (id:26472)
Easy List Realty
339 Hummingbird Avenue
Vernon, British Columbia
Welcome to 339 Hummingbird Avenue, a remarkable 6-year-old executive-style rancher on one and a half lots with a lease registered until 2056. Crafted with Insulated Concrete Forms (ICF), this home ensures unparalleled heating and cooling efficiency. The thoughtfully designed layout boasts an open floor plan, with the master bedroom secluded at one end and two additional bedrooms at the other, creating a harmonious living space. Upon entering through the grand front door, you're welcomed by a spacious foyer with 11-foot ceilings, setting a sophisticated tone for the entire residence. The kitchen features a large island, pendant lighting, pull-outs, and top-of-the-line appliances, complemented by a convenient butler pantry. Additional highlights include an attached oversized garage, three new solar tubes, recent flooring and paint updates, Hunter Douglas blinds, water purification system, LED lighting, and internet/audio wiring. Outside, enjoy the private fully fenced yard, patio with a quality 4-season gazebo, and raised flower beds. Loads of storage in the huge crawlspace and 5ft attic space with a pull down ladder in the garage. RV parking. Conveniently located just a 5-minute walk from the beach, this meticulously maintained home offers comfort, style, and functionality in a desirable lakeside setting. Current annual lease amount: $8291.04. (id:26472)
RE/MAX Vernon
9201 Okanagan Centre Road W Unit# 20
Lake Country, British Columbia
NEW - Elevator now Included - AND Free Strata Fees for One Year! Perched on the side of beautiful Okanagan Lake adjacent the stunning community of Lakestone, sits Lake Country Villas and this stunning Walk-up Villa with panoramic lake views! These semi-detached homes are finished with the highest quality carpentry, stone, high-end appliances, and charming lakeside design. #20 (SL 19) is a walk-up model ‘to be built’ with est completion Spring 2025 – sitting nestled to the green-space and second from the end of the row. This contemporary Two Storey Grade Level Entry Model features a 3 Car tandem style garage, two decks, 3 Bedrooms, 3 Full Bathrooms, hybrid elevator, and over 2,700 feet of Living Space! With 9 and 11 ft ceilings on Main and 10 ft ceilings down, each floor is open and bright and features the latest in modern design! Enjoy waking-up to full lake views from your private Primary Bedroom with full Ensuite Bathroom. Entertaining in the open concept contemporary kitchen / dining / and living rooms will bring a smile to your face as you toast the sunsets with the local offerings of 7+ Wineries within moments of your front door. Room for toys with a tandem style 3 car garage – you can keep the motorbike, quad, sports car, and/or boat! Fully engineered with ‘lines of sight’ in mind! Plus GST. 30+ Day Rentals & 2 Pets Okay! To be built - but, view the Photos, Video & 3-D Virtual Tour. Visit Show Home Open 12-4 pm Wed, Thurs, Fri, Sat, Sun. https://lakecountryvillas.ca/ (id:26472)
RE/MAX Kelowna
1979 Country Club Drive Unit# 5
Kelowna, British Columbia
**SPRING SAVINGS** Mortgage Rate Buy Down Program - Enjoy a 3.49% Interest Rate with this exciting Developer Incentive. Contact Quail Landing Sales Team for full details. 3-bedroom townhome with golf course and water views. Live on the golf course at Quail Landing. This brand new home is move-in ready. Now PTT exempt (some conditions apply) which saves you just under $17,000. Excellent floorplan featuring a main floor primary with two additional bedrooms and a den/flex area upstairs. Quality build with loads of details including the open tread wood staircase, German made laminate flooring on the main floor, LED lights and under cabinet lighting. The kitchen includes KitchenAid appliances, 5-burner gas stove, quartz countertops, shaker cabinetry and a large waterfall island with storage on both sides. Living extends outdoors to the covered patio with natural gas bbq hook up and views of the 18th hole of the Quail Course. Buying new provides peace of mind with a 2-5-10 Year New Home Warranty and meets step 3 of BC's energy code. Great location for your active lifestyle while enjoying the peaceful natural environment outside your door. Walk to the Okanagan Golf Club's newly renovated clubhouse and Table Nineteen restaurant, opening this spring. Minutes to YLW, UBC-O, and shopping and dining. Photos/Virtual tour are of similar home. Showhome Open Saturdays and Sundays 12-4pm at #8-1979 Country Club Drive or by appointment. (id:26472)
RE/MAX Kelowna
579 Barra Lane
Kelowna, British Columbia
Step into your dream home! This stunning 2024 built 8-bedroom plus, 6 -bathroom residence, with a 2-bedroom legal suite, is nestled in Black Mountain's newest neighborhood. Conveniently located near schools, it offers captivating lake and valley vistas. Enjoy the luxurious primary bedroom, spacious walk-in closet, and lavish ensuite. Entertain or unwind on the two decks with 10-foot ceilings. The kitchen boasts top-of-the-line appliances and a walk-in pantry. Welcome to the life you've always envisioned! (id:26472)
Keller Williams Ocean Realty
5261 Sandhills Drive
Kelowna, British Columbia
Welcome home to the gated community of Sunset Ranch. Sit back and relax with your morning coffee or evening wine as you enjoy breathtaking views of Okanagan lake, the mountains, the city and of course Sunset Ranch Golf Course. Conveniently located near Kelowna International Airport, UBCO, Ellison Lake and many walking trails, this home is one you won’t want to miss. The bright, open, main floor plan boasts vaulted ceiling, brand new gas fireplace, beautifully updated kitchen consisting of new stainless appliances, granite countertops and a lake view makes entertaining a breeze. The stunning master, with a huge walk in closet and updated 5 piece en suite is accompanied on the main level by a good sized den/office, 2nd bathroom, laundry room and an oversized garage with room for 2 cars, a workshop and a golf cart charging hook up. The walkout lower level features 2 spacious bedrooms, and full bathroom, family room, large bonus room for a gym or wine cellar and lots of storage. From this level you can access your large deck and yard space, consisting of new irrigation to ensure maintaining the beautiful plants and bushes is effortless. Book your showing today. (id:26472)
Royal LePage Kelowna
2450 Radio Tower Road Unit# 222
Oliver, British Columbia
Start your day with a cup of coffee on the sunny front deck, taking in the unobstructed view of Osoyoos Lake. In the afternoon, relax in the cool shade on your private screened-in porch, which leads to the backyard where you can enjoy family games and BBQs on the grass. Experience the captivating allure of South Okanagan at Osoyoos Cottages, a property that promises unforgettable moments. This upper level living home features 3 bedrooms, 3 bathrooms, and a breathtaking lake view. Additionally, it includes two front covered decks, perfect for admiring sunsets and gentle evening breezes. This fully furnished home is an invitation to live at The Cottages year-round, part-time, or to operate a successful vacation rental, offering endless possibilities. On-site property managers are readily available to assist with your needs. The Cottages is a gated community with amenities such as walking trails, sandy beaches, playgrounds, outdoor pools, a fitness area, and a clubhouse in Wine Country! There is no PTT, GST, or Empty Homes Tax implications. Note: This property will not be impacted by new provincial legislation regarding VRBO or AIRBNB. (id:26472)
Chamberlain Property Group
1979 Country Club Drive Unit# 4
Kelowna, British Columbia
** SPRING SAVINGS ** Mortgage Buy Down Program - Enjoy a 3.49% Interest Rate with this exciting Developer Incentive. Contact Quail Landing sales team for full details. + take advantage of the increased PTT exemption amount for a new-build home and save almost $18,000 (some conditions apply). This home is the best value 3-bedroom End townhome at Quail Landing. Home #4 is a beautiful, bright 3-bedroom+den, 2.5-bathroom end-townhome, boasting a timeless style with wide plank laminate wood flooring throughout the main, a linear gas fireplace and a spacious kitchen with Kitchenaid appliances including a 5-burner gas range, quartz countertops, a waterfall island and shaker cabinetry with under cabinet lighting. Energy efficient windows, LED lighting, 8’ solid core interior bedroom/bathroom doors, and an Energy Star washer & dryer. The covered back patio has natural gas BBQ hook-up, and there is an option to add an electric vehicle charge station to the double garage. Brand new. Move-in Ready. 2-5-10 year New Home Warranty and meets Step 3 of the BC Energy Code. Set along the 18th hole of the Quail Course, you’ll love your new golf course lifestyle and the scenic natural beauty surrounding Quail Landing. Walk to the Okanagan Golf Club’s newly renovated clubhouse and Table Nineteen restaurant, opening this spring. Minutes to YLW, UBC-O, and shopping and dining. Photos/Virtual Tour are home #8. Showhome Open Sat & Sun from 12-4pm at #8-1979 Country Club Drive or by appointment. (id:26472)
RE/MAX Kelowna
1979 Country Club Drive Unit# 2
Kelowna, British Columbia
**SPRING SAVINGS** Mortgage Rate Buy Down Program - Enjoy a 3.49% Interest Rate with this exciting Developer Incentive. Contact Quail Landing Sales Team for full details. Best Value 3-bedroom townhome at Quail Landing. Brand new and move in now. Plus, this home is now PTT Exempt (some conditions may apply) which means an additional savings of almost $16,000. Excellent floorplan with over 1,900 sq ft, featuring a main floor primary with two additional bedrooms and a den/flex area up stairs. From the moment you walk in you will notice the designer details including the open tread wood staircase, German made laminate flooring on the main floor, LED lights and an open floorplan. The kitchen includes KitchenAid appliances, 5-burner gas range stove, quartz countertops, waterfall island with storage on both sides, and shaker cabinetry with under cabinet lighting. Your living extends outside to your covered patio with natural gas bbq hook up and views of the 18th hole of the Quail Course. 2-5-10 Year New Home Warranty and meets step 3 of BC’s energy code. Great location for your active golf course lifestyle or the beauty of the natural scenery outside your home. Walk to the Okanagan Golf Club’s newly renovated clubhouse and Table Nineteen restaurant, opening this spring. Minutes to YLW, UBC-O, and shopping and dining. Photos/virtual tour are of showhome #8. Showhome Open Saturdays & Sundays from 12-4pm at #8-1979 Country Club Drive or by appointment (id:26472)
RE/MAX Kelowna
2038 Gilia Road
Kelowna, British Columbia
This great home has been years in the making! By years, we are talking about the time and energy the owners have spent on upgrades that have been done to make this North Glenmore home a modern, easy maintenance property to call your own. All the heavy lifting has been done; new roof, windows, high efficiency heat pump and cooling, new deck and railings, floors, paint, electric fireplace, HWT, upgraded insulation, 100 amp sub panel and even the rear grass is new. So now you know the home has been taken care of, check out the other important features. The ground level has the 4th bedroom and access to the shared laundry. The 1 bedroom self contained suite with sep. entrance is also on this level. It gives a tenant quiet access from the back of the home and direct access to their parking. The upper level has 3 large bedrooms with the primary containing a walk-in closet and 3 pc ensuite. The main bath has been updated and looks great. The kitchen is open with several eating areas and they all lead to the (newly extended) outdoor deck with new railings and stairs giving easy access to the backyard. The living and dining areas on the upper floor are bright and open with a beautiful electric linear fireplace to anchor the family room. This space is amazing for hanging out and making family memories. This home is located on a super quiet street within walking distance to several parks, schools, shopping and everything North Glenmore has to offer. It's a special home you need to see! (id:26472)
Coldwell Banker Horizon Realty
1054 Emslie Street
Kelowna, British Columbia
Step into luxury at The Trailhead in The Ponds, where Richmond Custom Homes unveils a masterpiece. Nestled beneath the majestic Kuipers Peak in Upper Mission, this new show home promises unparalleled views and outdoor experiences just steps from your doorstep. Towering 16ft vaulted ceilings and floor-to-ceiling windows bathe the interior in natural light, framing panoramic views of Kelowna's stunning landscape. The California-inspired interior design evokes tranquility and sophistication, offering a serene retreat from the bustling world outside. The main floor beckons with a lavish primary suite boasting a spa-like ensuite, a versatile office space, convenient powder room, and a well-appointed chef's kitchen. Equipped with a stainless steel Bosch appliance package, expansive island, and walk-in pantry with an additional sink, the kitchen is a culinary enthusiast's dream. Step outside onto the expansive 361 square foot covered deck to soak in the sweeping views while entertaining guests or enjoying quiet moments. Descend to the lower level, where luxury meets functionality. A walk-out basement leads to outdoor adventures, while two guest bedrooms and a bathroom offer comfort and privacy for visitors. Entertain in style at the wet bar, or marvel at the glass-walled gym, designed to inspire and invigorate. From morning hikes to evening gatherings, this exquisite show home invites you to experience luxury living in a sought-after neighbourhood. Show home hours Thurs-Sun 12-4. (id:26472)
Oakwyn Realty Ltd.
2955 Jarvis Street
Armstrong, British Columbia
A charming home located on a desirable street, in a friendly neighbourhood, within the welcoming community of Armstrong, BC. The property features established gardens and greenery. This one level, rancher, has 2 steps up, and offers a welcoming 1,134 sq.ft., of living space, 2 bed, 1 bath, and a large laundry/utility room off the kitchen that could possibly be converted to a third bedroom/ or office. This solid home was built in 1981, on a concrete foundation, w/a 4 foot crawlspace. Plenty of parking can be accommodated w/a 17' wide x 22' deep carport next to the house, that has an automatic garage door, and a drive-through to an additional 504 sq. ft. (18' w x 28' deep) detached garage/workshop/studio on a concrete pad, with 125 amp power and 10 foot ceilings (8.3 ft. high doors). The lot is a manageable 54.8 ft. wide x 145.2 ft. deep, 0.18 acres in size. The same owner lived on the property for over 30 years and lovingly cultivated the gardens, which feature tulips, irises, forget-me-nots, columbine, poppies, daisies, hostas, daylilies, monarda, phlox, ninebark, snow-on-the-mountain, a flowering plum and more. Here is the perfect starter home or a place to retire, with potential for a home-based business. This is the affordable home you have been waiting for; your own little piece of Okanagan paradise. Great flat location walk to downtown Armstrong, (15 minute drive to Vernon, a 45 minute drive to Kel International Airport.) A gardener and artists gem. (id:26472)
RE/MAX Vernon
3943 Trepanier Heights Place
Peachland, British Columbia
Come across this hidden gem of a West Coast Contemporary home, offering stunning lake views on more than an acre of land. You'll find plenty of parking on the flat driveway, tucked away in the captivating Trepanier Heights. Take a tour of the property, soaking in the beauty of the surroundings and the home itself. This place isn't just a home—it's an opportunity. Perfect for running a successful B&B business, thanks to its track record of success (previous owners were charging almost $900/night in high season). Basement could easily be turned in to a bachelor suite. The entire top floor of this home is your own private primary suite - complete with it's own deck. With various upgrades, this property has endless charm and seclusion. But to really get it, you've got to come see it. Come experience the sheer magnificence of this property, with its vast outdoor space, endless skies, and countless wonderful features. (id:26472)
Royal LePage Kelowna
861 Rose Avenue Unit# 2
Kelowna, British Columbia
Stunning contemporary style townhomes located in desirable South Pandosy with 2 designated parking spots. Fantastic outdoor space, private roof top deck with pergola! Main floor features a bright kitchen with stainless steel appliances including gas range and quartz counter tops, a large living room, extra built-in storage in dining area w/ beverage fridge and a half bath.Also off the main floor is a covered deck with gas hook up for a BBQ. The upper level has a large primary bedroom with vaulted ceilings, full ensuite- double vanity,frame-less glass shower and walk in closet. On this level you will also find a second bedroom, full bath and a laundry room with storage! Downstairs consists of a large rec room, a full bath and could easily be converted into a 3rd bedroom! Finishing include hard wood flooring, built in vacuum system, tank-less hot water heating, epoxy garage floor with glass/aluminum doors plus roof top decks are engineered for hot-tubs and plumbed for gas. Detached single car garage, plus assigned parking spot beside garage for this unit. Additional parking on driveway behind garage. Cant beat this location, walk to the beach, Pandosy area shops/restaurants or downtown. (id:26472)
RE/MAX Kelowna


