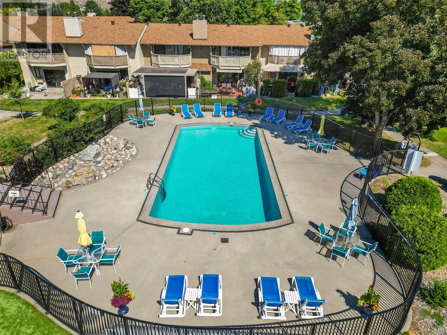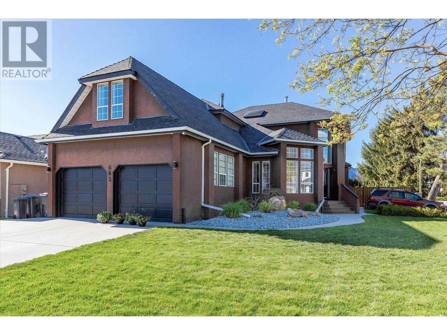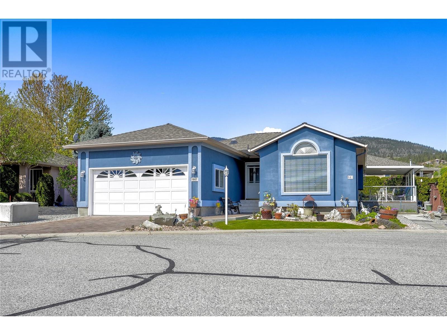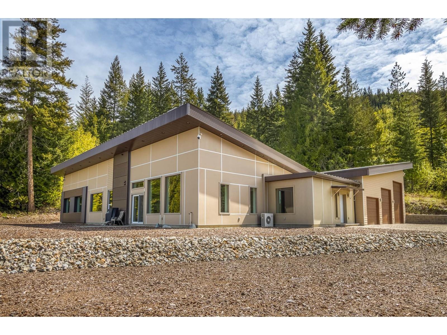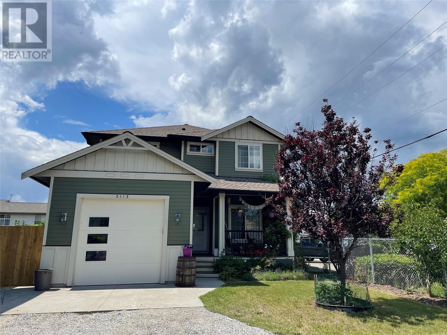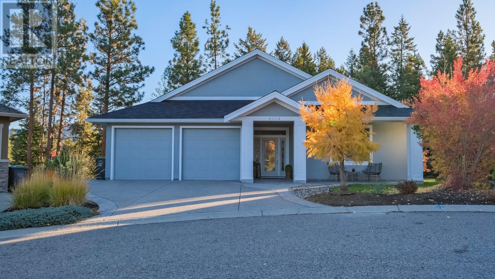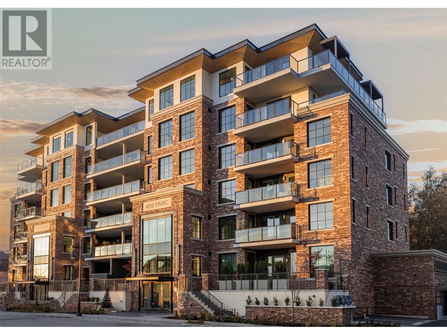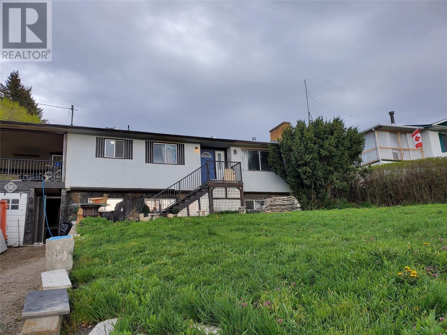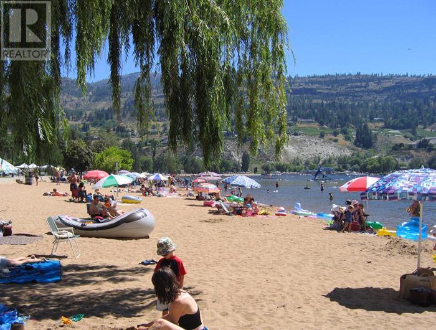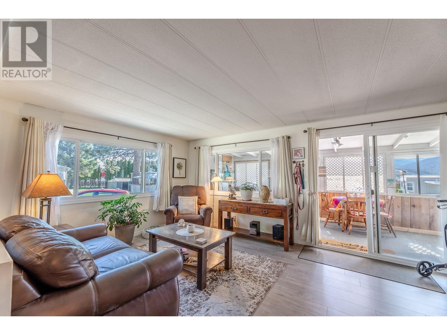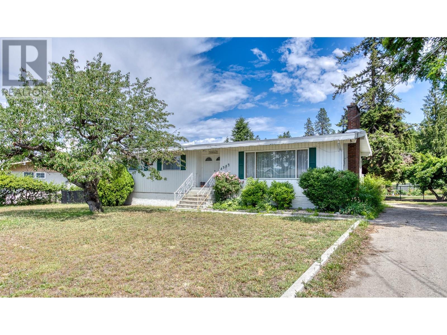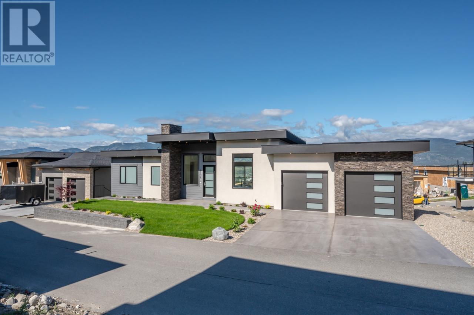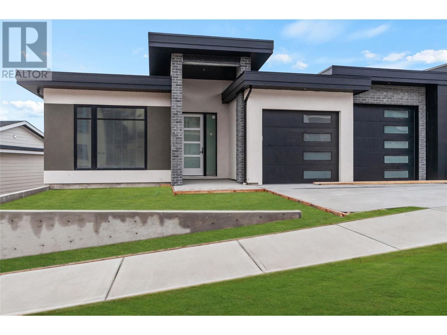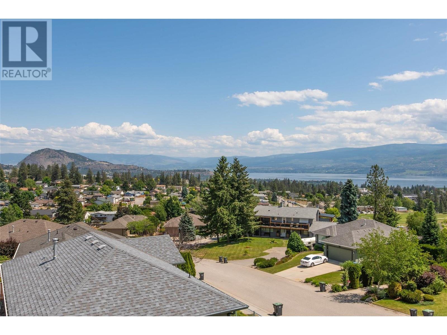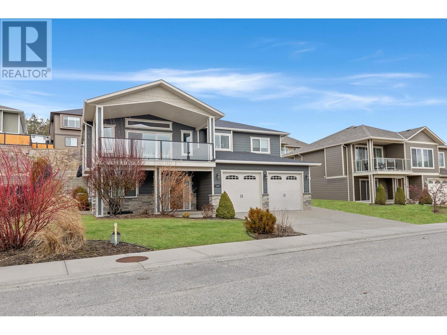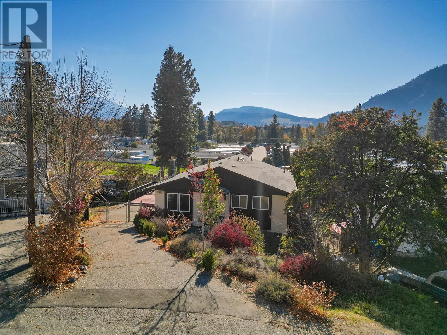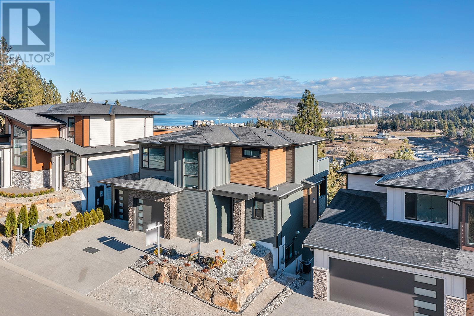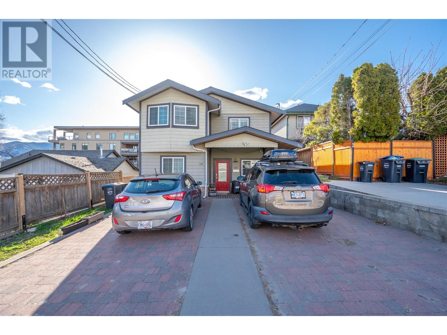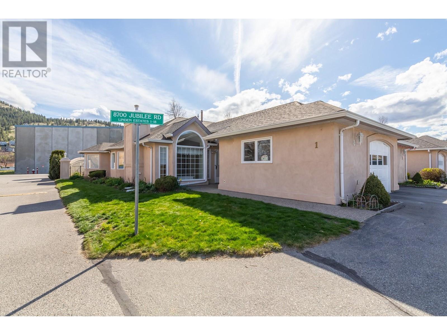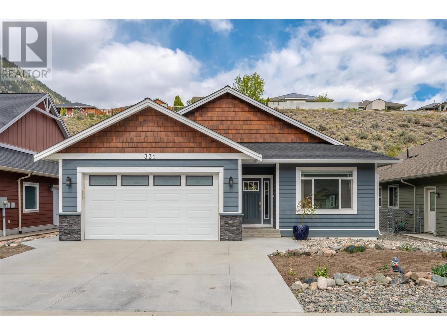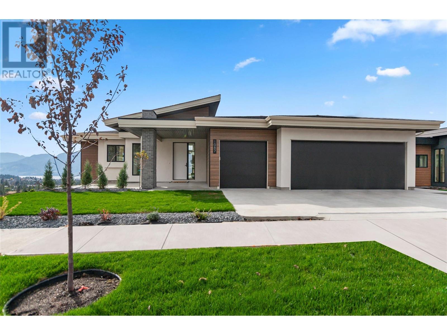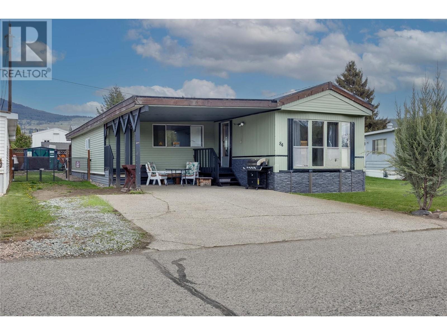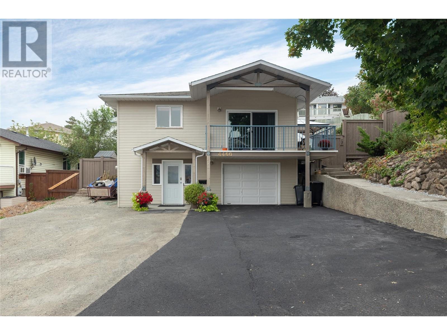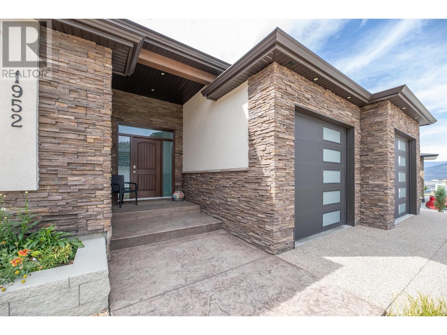Listings
310 Yorkton Avenue Unit# 5
Penticton, British Columbia
OPEN HOUSE. Saturday, May 4. 12pm - 1pm. Priced to sell!!! Welcome to Skaha Village! This beautiful, well maintained and updated west facing home is waiting for you! Enjoy the mountain view from the bedroom and backyard. This 3 bedroom, 2 bath townhome is ideal for a young family, retired couple or investor. Lots of updates throughout! You have to come see it to appreciate it. No age restrictions! Pet friendly and long term rentals allowed. Enjoy the outdoor swimming pool in the summer along with the cascading garden with luscious trees. Radiant heat, hot water, snow removal along with maintenance and upkeep of the grounds included. Great location, near Skaha beach and amenities! (id:26472)
Exp Realty (Penticton)
662 Southwind Drive
Kelowna, British Columbia
Lower Mission Family home situated only steps to Rotary beach and a block from Casorso Elementary. This 5 bedroom, 3.5 Bath home has been well maintained and updated inside and out. The expansive main level is a perfect entertainers home with spacious living and family room complimented with a gas fireplace, and oversized dining room for the family gatherings. On the 2nd level you will find the primary bedroom with lavish soaker tub en-suite, separate shower and twin sinks. The bonus room over the garage can double as the 4th bedroom on this level. In the basement, you will find the 5th bedroom with en-suite plus Rec-Room, study area, pantry and storage room. Outside you will find a covered patio area with built in outdoor kitchen, an exposed sundeck and Synlawn that never needs watering or mowing. Fully fenced backyard perfectly positioned yard to take advantage of the warm summer months. Major maintenance items; Roof 2013, Hot Water Tank 2023 and furnace in 2018. Great location walk distance to all local amenities, shops, restaurants, Elementary and High School, Okanagan College, beaches parks and more. (id:26472)
RE/MAX Kelowna
447 Ridge Place
Penticton, British Columbia
One step inside this two bedroom and den, two bath 1580 sqft rancher and you will be impressed! This home features a living room and formal dining room with vaulted ceiling and beautiful bright windows with gorgeous mountain views. The home has been lovingly maintained and updated throughout the years included a high quality hand-scraped laminate floor, lino, new baseboards and high-efficient furnace. There is a large kitchen with eating area that opens into a den and heated/air conditioned sunroom. Patio doors open onto a covered deck and private landscaped backyard with a small workshop. The master bedroom features a large walk-in closet and ensuite with large shower. There is a two car garage with a high ceiling parking for two cars and lots of storage options. (id:26472)
Royal LePage Locations West
6250 60 Avenue Ne
Salmon Arm, British Columbia
Discover the epitome of luxury and privacy with this Nordic-inspired 3,400 square foot rancher, nestled on 98 acres of forested land. Boasting panoramic views of the Shuswap lake and Bastion Mountain, this property offers kilometers of private trails for hiking and recreation while backing on to crown land. Constructed with the highest standards of safety and efficiency, the home features steel-studded interior walls, 12"" thick ICF exterior walls, and a durable standing seam metal roof. Pre-plumbed for in-floor heating and remarkably energy efficient, it maintains an annual utility cost of just $1,800 - which includes all heat, cooling, hot water, and power! The residence includes a state-of-the-art theatre room, three bedrooms, three bathrooms, and a three car garage designed for effortless living and minimal maintenance - ideal for avid travelers seeking a lock and leave lifestyle. (id:26472)
Homelife Salmon Arm Realty.com
2415 Pleasant Valley Road
Armstrong, British Columbia
Welcome to 2415 Pleasant Valley Road. This well rounded family home with a 1 bedroom legal mortgage helper is located within walking distance of Armstrong Preschool, Armstrong Elementary School, Len Wood Middle School and Pleasant Valley Secondary School, as well as the Pleasant Valley Health Centre. The spacious 5-bedroom, 4-bathroom home offers up a bright open concept main level boasting 9-foot ceilings. The kitchen, dining area and living room are great for entertaining, as there is a walkout to the backyard and sundeck. Also, on the main level is an open entryway, office/den, a 2-piece bathroom and, finally, access to the 24 ft x 13 ft garage. Upstairs, you will find the spacious primary bedroom complete with a 5-piece ensuite and a true cleverly designed walk-in closet. Down the hall are 3 other bedrooms, a spacious laundry room and full bathroom. In the basement you will find the full legal suite complete with its own separate side entrance, laundry room (hook up), kitchen, large living room/dining area, as well as another bedroom. Outside you will find a mix of garden beds, numerous tree varieties, and a great mix of flowers and shrubs to give you a true park-like feeling with room to play, host gatherings, and even grow your own food! This true Armstrong family home is now ready for its next owners. Priced well below Assessed Value!!! Balance of 10 Year Home Warranty in place until August 2024. Book your informed showing today and see what this home has to offer! (id:26472)
Royal LePage Downtown Realty
4534 Gallagher's Edgewood Court
Kelowna, British Columbia
Welcome to this luxurious and meticulously maintained home in Gallagher’s Canyon. From the moment you step onto the property, the pride of ownership is evident. High ceilings create an airy atmosphere, complemented by warm hardwood floors that extend seamlessly into the kitchen and main living space. The kitchen is a highlight, with its exquisite details including etched ceiling tiles, wainscoting around the breakfast nook, and stylish lighting. Equipped with stone counters, stainless steel S/S appliances, induction cook-top, and hidden bar fridge, it's a dream space for any chef. The oversized window adds to the appeal, flooding the room with natural light. The open living/dining area is perfect for hosting gatherings, enhanced by the beautiful fireplace and easy indoor-outdoor flow onto the covered patio and greenspace. The dining room features wainscoting and a B/I bookshelf and cabinet. Just beyond, it also offers a charming pocket office tucked away discreetly. After a busy day, retreat to the king-size primary bedroom with W/I closet and indulge in the luxurious ensuite bathroom, creating a serene oasis for relaxation. An addition bedroom with cheater bathroom is perfect for the little one or out of town visitors. Overall, this home is elegant, sophisticated, making it a truly exceptional find in Kelowna's prestigious golf community. A must-see for anyone with discerning tastes and an appreciation for luxurious living. (id:26472)
Venture Realty Corp.
450 Groves Avenue Unit# 302
Kelowna, British Columbia
WOW! Brand new contemporary urban luxury at its finest. Move in now - No GST! #302 features 1500 sqft of European-inspired design with 2 king-size bedrooms, 2 bathrooms, and 2 spacious outdoor living spaces. No expense has been spared. This custom-built condo features many upgrades including the addition of a full laundry room with counters, cupboards and sink. The main living area is gorgeous with upgraded linear fireplace, custom brick hearth, floating shelves and art/tv alcove. The kitchen is as stylish as it is functional. 2-tone cabinetry, Silestone countertops, and custom hardware ensure a gorgeous aesthetic. Upgraded Bosch integrated panel fridge & dishwasher. Bosch wall oven and five burner gas cooktop. The large island with double sink and microwave drawer makes a perfect prep or entertaining space. The king size primary has an impressive spa-like ensuite with soaker tub and upgraded steam shower. Downsize without compromise at 450 Parc - Kelowna’s unparalleled new six-story concrete, steel & brick boutique building. You won’t find this level of luxury, security, exclusivity and location anywhere. Located in South Pandosy District - a short stroll to parks and beaches as well as the shops, restaurants and cafes in the village. (id:26472)
RE/MAX Kelowna
6867 Herry Road
Vernon, British Columbia
Conveniently located in desirable North BX on .23 of an acre, this fantastic home offers stunning views of Swan Lake along with a rural lifestyle while being only minutes from convenient amenities & schools. Well laid out kitchen with glass doors that open onto a covered deck, cosy living room with a wood fireplace, 2 spacious bedrooms and 2 baths are all on the main floor. Below the main you will find 1 more bedroom, 1 bath, kitchen cupboards, a family room and lots of storage or bring your ideas to update for a suite. Orchard & mountains & huge private backyard are perfect for a gardener, and the whole family. Lots of parking! Single car garage plus a shop that is approximately 318 sq. ft. Easy driving access to amenities: Ski Hill 25 min, shopping centre 7 min, Butcher Boys Grocery 3 min, BX Elementary 5 min. This property has it all, the house requires updating and TLC which is reflected in the list price. (id:26472)
Royal LePage Downtown Realty
217 Elm Avenue Unit# 109
Penticton, British Columbia
Discover the epitome of lakeside luxury in this meticulously redesigned 2-bedroom, 2-bathroom condo, situated just a stone's throw from the serene Skaha Lake. Crafted with precision on its original foundation, this unit epitomizes modern elegance and sophistication. Step inside to find a haven of luxury, where herringbone hardwood floors lay the groundwork for a refined living experience. Dual built-in electric fireplaces add a touch of warmth and ambiance to the space, creating an inviting atmosphere for relaxation and entertainment. The heart of this home is undoubtedly the custom kitchen, a masterpiece of design featuring sleek quartz countertops, an induction cooktop, and high-end finishes that cater to the culinary enthusiast. Adjacent to the kitchen, a built-in desk and office area offer the perfect workspace for creativity and productivity. Beyond the interior's luxurious appointments, the unit boasts an expansive 400 sq ft deck, offering an unrivaled outdoor living space that promises endless opportunities for relaxation and entertainment. Every detail has been carefully considered in this update, ensuring that the condo is not only move-in ready but also a true embodiment of luxury living. With its exquisite finishes, thoughtful upgrades, and unbeatable location across from Skaha Lake, this condo represents an unparalleled opportunity to live in luxury, where every day feels like a vacation. Call today for a private appointment. (id:26472)
RE/MAX Penticton Realty
98 0kanagan Avenue E Unit# 88
Penticton, British Columbia
This beautifully updated 3 bed, 1 bath home in the Pines is ready for you! Come and enjoy move-in ready open concept living with bright natural light streaming through your new Berdick windows illuminating the beautiful updated kitchen & living area with new vinyl floors. The home features two beautiful decks. The private covered 35'6 x 7'5 front deck is ideal for indoor/outdoor living and boasts stunning unobstructed mountain views perfect for entertaining and enjoying warm summer evening sunsets. The newly built 16' x 20' private back deck (off the kitchen) with covered gazebo is perfect for quiet afternoon relaxation in the shade. This home features many updates, including new Berdick windows and doors, updated kitchen with soft close cabinets, vinyl flooring, brand new corregated metal roof (2022), brand new wood deck (2022), new siding, zeroscape landscaping and much more, bringing affordable living to a whole new level! RV parking is available and your pet is welcome with park approval. Centrally located, this home is minutes to the mall, restaurants, amenities and just a 5 min drive to the beach and lakes. Clubhouse hosts many social events and get-togethers for your enjoyment. Double wide driveway accommodates two vehicles easily. Large shed in back for storage. Not too big, not too small, just right for you. Come book your viewing appointment and see this gem today. Flexible possession dates available. (id:26472)
Skaha Realty Group Inc.
4383 Gordon Drive
Kelowna, British Columbia
INVESTMENT OPPORTUNITY IN FANTASTIC LOCATION and HALF ACRE IN SIZE. CLOSE TO SCHOOLS IN DESIRABLE LOWER MISSION. First time on the market. Looking for a great location, you've found it, plus it’s a half acre! Schools, parks, beaches are all nearby. This unique property is ready for the next generations to enjoy it or bring your ideas and redevelop to your liking. 5 bed, 1 bath, but lots of room to make it your own. The detached garage/workshop is ideal for someone with many toys or tools. Call your favourite Realtor to view today! WITH New Provincial Legislation coming - you could probably get up to 8 homes with a subdivision. Get those creative juices flowing. (id:26472)
Stilhavn Real Estate Services
1134 Elk Street
Penticton, British Columbia
OPEN HOUSE SATURDAY MAY 4, 2024 FROM 10AM TO NOON. BRAND NEW, MOVE-IN READY quality, contemporary home built by Lake City Construction; local, reputable builders, building quality homes in the Okanagan for years. This gorgeous home offers Smart Home technology, a 2-5-10 warranty, a legal one-bedroom, one-bathroom suite with a private laundry, separate entry, and parking. The main floor provides luxurious in-floor heating in the bathrooms and a gorgeous view from every room. Highlights on the main include 12ft and 9ft ceilings, modern finishes, a high-end appliance package, Canadian hardwood flooring, a linear gas fireplace, central air, a walk-in closet package and great use of windows for a flood of natural lighting. There is also an oversized double-car garage, a covered deck, a covered patio, and a fully landscaped low-maintenance yard. It's located in a newer community just 9 minutes from Cherry Lane Shopping Centre and even closer to both levels of schooling. There is even easy access to parks and trails in the neighbourhood. Some photos have been staged. (id:26472)
RE/MAX Wine Capital Realty
1135 Elk Street
Penticton, British Columbia
This stuning modern home located in The Ridge Pentiction is the complete package. The main living area includes 3 bedrooms and 2 ½ baths, while the beautiful and bright walk out legal suite includes 2 bedrooms and 1 bath. The entire main floor consists of 7 1/2"" wide engineered white oak hardwood, with the exceptions of the ensuite bathroom which has matte porcelain tile throughout. Bosch appliances have been selected for the main living area, which include a gas range stove, dishwasher, and fridge, a Broan built in stove vent for less visibility, Panasonic microwave, and Samsung washer and dryer. The two car garage accesses the house through the multifunctional mudroom, laundry room and pantry area. The private master bedroom with walk in closet and large ensuite with separate shower and soaker tub is the perfect space to relax and unwind. Laminate is throughout the main area of the suite with carpet in the bedrooms, and porcelain tile in bathroom. The suite has private access from the main street with stairs and a private walk-out access from the laneway. Their outdoor space also includes a 200+ square foot covered patio. The appliance package for the suite includes Samsung fridge, dishwasher, electric oven, washer, and dryer. (id:26472)
Royal LePage Locations West
2912 Glen Abbey Place
West Kelowna, British Columbia
FAMILY HOME, AMAZING LAKE VIEW! Quiet cul-de-sac in the heart of Glenrosa, this stunning home offers 3 beds, 3 baths, a covered deck, patio, and enclosed sunroom. With an open concept kitchen and living room, the breathtaking panoramic views of Okanagan Lake are easily enjoyed from almost every room in the house. The kitchen includes a large walk-in pantry, Quartz countertops, SS appliances and a large island. At the side of the house you will find an additional yard, including a gazebo from which the views are spectacular as well. The Primary has a walk-in closet and ensuite bathroom with jetted tub. This home is located in close proximity to Glenrosa Middle School, elementary schools, and Glen Abbey Park. It’s only an 8-minute drive to the grocery store, and beach, and 17 min. to downtown Kelowna. Many updates have been done since 2018 including new ROOF, FURNACE, HOT WATER TANK, WINDOW BLINDS. Also includes water softener and reverse osmosis water purifying system. (id:26472)
Exp Realty (Kelowna)
1250 Tanemura Crescent
Kelowna, British Columbia
**OPENHOUSE MAY 4TH 10:00AM-12:00PM**Charming Custom-Built Home with Suite in Black Mountain. This 5 Bed + 4 Bath Home is Sure to Impress! You are Greeted with Ambient Lighting that Charmingly Leads you Up the Stairs and Around the Inviting Living Room. The Home is Highlighted by the Stunning Kitchen that includes Granite Countertops, B/I Desk, Granite Island & Equipped with a Gas Range. The Open-Concept Living Area is Enhanced with In-Ceiling Speakers for a Surround Sound Experience, Hardwood Floors, and a Cozy Gas Fireplace Offering an Ideal Setting for Relaxation and Entertainment. Vaulted Ceilings and a Covered Deck Further Enhance the Space, Providing Glimpses of the Lake that Add to the Charm of this Home. The Upper Floor of the Home Features Three Bedrooms that Exude Comfort and Style. The Primary Bedroom, a True Retreat, includes a Walk-In Closet and a Spa-Like Ensuite that Promises Relaxation and Rejuvenation. The Thoughtful Design Extends to the Lower Level, which Houses a Spacious Laundry Room, a Full Bathroom, and an Additional Bedroom. This Versatile Space Can Serve as Part of the Main Residence or be Integrated into the Suite, Offering Flexibility to Suit your Lifestyle. The Suite has its Own Private Entrance/Laundry, Currently Configured as a 1-Bedroom Suite. Outdoor Living is Equally Impressive, with a Covered Deck off the Kitchen Leading to a Generous Backyard, Abundant Green Space, and Ample Parking!! (id:26472)
Royal LePage Kelowna
4441 Mallory Crescent
Okanagan Falls, British Columbia
This 2200 sqft 5 bed, 3 bath family home has seen many upgrades over the years and is located on a quiet cul-de-sac with fabulous mountain views in OK Falls. The huge lot measures .217 acre and has underground irrigation, gardens, fruit trees, fire pit and loads of room to play or entertain. The house has recently seen new paint both inside and out and some new flooring, and the kitchen has beautiful maple kitchen cabinets, with large island/breakfast bar and black appliances. Great layout with 3 beds up including the master bedroom with a walk-in and 2 pc bathroom and 2 bedrooms below. This house is ideal for those growing families and is easily suitable. Call today for an information package or to book a viewing. (id:26472)
Royal LePage Locations West
830 Westview Way Unit# 14
West Kelowna, British Columbia
Stunning new build with LAKE VIEWS, CITY VIEWS and 7MIN TO DOWNTOWN!! This 2-storey walkout home boasts 5 beds & 5 baths, including a 1bed legal suite! Every detail in this home reflects a commitment to high-end finishes, ensuring a living experience that's as elegant as it is comfortable. A the heart of the home the kitchen is warm, welcoming and perfect for gathering as it flows seamlessly into the dining and living area. You’ll LOVE the abundance of windows capturing your picturesque lake & city views with large patio sliding doors taking you to your private deck. This home also backs onto treed green space creating even more peace & privacy. Your primary bedroom is nothing short of amazing featuring a walk-out to your own oversized patio, elegant ensuite featuring a large soaker tub, dual vanity, walk-in closet. Positioned perfectly to highlight your stunning views. On this top level you will also find 2 more large bedrooms for the family! Not only does the lower level include a separate 1 bedroom legal suite, but it was thoughtfully curated with ample amount of space for a large family room and an additional bedroom + bathroom! From the fully landscaped lot and oversized garage, every detail has been carefully considered to enhance your living experience. This gorgeous residence combines comfort, style, and functionality, making it the perfect place to call home. No lawn, easy maintenance! SCHEDULE YOUR VIEW TODAY (id:26472)
Royal LePage Kelowna
109 Van Horne Street Unit# 201
Penticton, British Columbia
This top floor duplex features 3 large bedrooms and 2 bathrooms. There are NO STRATA FEES at this home. The living area is open concept, with an island in the kitchen and enough room to fit a large dining/kitchen table. Lots of windows to let the natural light in. The french doors lead you to the first deck which is tiled, great for BBQ and entertaining, the rooftop deck has exceptional views of Okanagan Lake and the mountains. This is the deck you want to watch the fireworks or gaze at the stars with family and friends. In the back is a garden and green space. In the front there are 2 open parking spots. Walking distance to Okanagan Lake, marina, parks, farmers market, several restaurants and breweries. Come check out this amazing home. this amazing home. (id:26472)
Royal LePage Locations West
8700 Jubliee Road E Unit# 1
Summerland, British Columbia
Facing south east this one level 2 bedroom, 2 full bathroom townhouse features a spacious floor plan, vaulted ceilings, lots of natural light and the loveliest perimeter gardens. Featuring a gas fireplace in the living room, a walk-in bath tub in the ensuite and a fabulous sunroom that grows plants/flowers/herbs all year round. The plumbing has been updated, the heating is gas forced air furnace with central air conditioning and there's a good size single garage with additional space for workbench/storage. It's a well run strata with great neighbours, and an easy walk to town, close to shopping & recreation. Age 55+, small pet welcome, $361/month strata fees and if you need quick possession it's possible here! (id:26472)
Parker Real Estate
331 Forner Crescent
Keremeos, British Columbia
**OPEN HOUSE - MAY 4 FROM 10-12PM **. Custom 2 bedroom + den rancher with many upgrades and only 7 years old. Plus no GST! Step inside and enjoy the amazing natural lighting throughout the house and a great open floor plan with engineered hardwood flooring, tall ceilings, pot lights, and an amazing kitchen. The beautiful 2 tone kitchen boasts an oversized island with seating and storage, tile backsplash, large farm style sink, stainless steel appliances & gas stove, soft close cabinets/drawers, and quartz countertops throughout the entirety of the house! The spacious living room has a gas fireplace and French doors to access your private backyard patio. The large main bedroom also has French doors to access your backyard as well as a big walk-in closet and a 4 piece ensuite with a custom soaker tub and tile surround. Plenty of storage with a 6' crawlspace that spans the entirety of the house and a double garage with driveway parking as well. Additional features include a 30 year roof, R50 insulation, affordable utilities, and xeriscaped landscaping for low maintenance. The private backyard backs onto the hillside for privacy and greenery with full fencing, room for garden beds and has a covered and uncovered patio for sun seekers. Centrally located within a newer subdivision, just minutes walk to town, amenities and school. Located only 40 min to Penticton, Oliver and Osoyoos! RV parking available! (id:26472)
Century 21 Amos Realty
1087 Elk Street
Penticton, British Columbia
Location, luxury, legal suite, TRIPLE vehicle garage and stunning views, this home is the FULL package. Almost 800 square feet of covered patio space is an entertainers dream and perfect for taking in the lake, city and mountain views. Open concept kitchen features quartz marble countertops, a stunning tiled backsplash, built in wine fridge, custom wrapped bar height wood countertop over the island and Bosch appliances. Engineered oak hardwood floors can be found throughout the entire main living space and the main floor primary bedroom ensuite consists of heated porcelain tiles. Enjoy working from home with a beautiful designated office space on the main floor. A custom designed laundry/mudroom exits to the garage. The walkout basement consists of 2 large carpeted bedrooms, rec room and a full bathroom. The 1 bed, 1 bath suite has quartz countertops throughout with white gloss subway tiles for the kitchen backsplash and tub surround. Samsung appliance package included. Price plus GST. (id:26472)
Royal LePage Locations West
720 Commonwealth Road Unit# 84
Lake Country, British Columbia
Massive 1500sq/ft, 3 Bed+ Den, 2 Bath unit ideal for families and first-time home buyers. This property features an insulated 16x14 Shop with an attic and a 7x9 Shed for increased storage. The CSA Sticker was just recertified and this unit gets 100AMPs which makes it capable of having a Hot Tub. This Park is very pet friendly, connects to the Rail Trail and has an RV Parking Lot. Ideally located between Kelowna and Vernon, with all of the amenities and outdoor activities Lake Country has to offer within a short drive. The backyard is a blank canvas and gets tons of sun throughout the day, perfect for gardening or an outdoor entertaining space. An added bonus for families is that the School Bus for Peter Grier Elementary picks up at the end of the street. Water Heater replaced in Nov. 2023, Windows in the rear bedrooms replaced in 2018, HVAC replaced in 2016, Water Softener installed, brand new tin roof and skirting. Homeowners have kept the home smoke-free. (id:26472)
RE/MAX Kelowna
4400 Bellevue Drive
Vernon, British Columbia
This family home in a great location with backyard oasis is sure to catch your attention! Walk up entrance leads into the private basement for older kids, office or guest room plus recently updated bathroom. A spacious den could be utilized as a rec room or gym. Enter onto the main floor and be greeted by a well appointed kitchen with plentiful cupboard & counter space, bay window and newer stainless steel appliances - a cook's dream. Enjoy family movie night in the spacious, vaulted ceiling living room with sliding glass doors leading onto front covered porch offering views of Bella Vista orchards & spectacular sunsets. The backyard offers a composite deck for lounging, dining and entertaining, with tiered landscaping allowing for a multitude of gardening opportunities. Sip morning coffee under the gazebo on the second backyard patio, and play in the above ground pool all summer long! The main floor primary bedroom features a large walk in closet and recently updated ensuite bathroom, with lots of room for a king sized bed. Close to excellent school, park and walking trails, minutes drive to all daily amenities, the location of this home can't be beat. (id:26472)
RE/MAX Vernon
1952 Harris Drive
Penticton, British Columbia
Quality custom-built home using high-end finishings and appliance package is what you will find at this upscale rancher! Perched above Penticton the Ridge is a newer, upscale community just a few minutes from town and full of new homes with natural borders, parks, and trails. Built in 2018 this well-designed 3 bedroom 2 bathroom true rancher offers warm neutral colours, a bright open floorplan, Canadian engineered hardwood and tile flooring, GE Profile stainless steel appliances, self-close cabinetry, quartz countertops, a large kitchen island, generous pantry, custom glass shower in the ensuite, walk-in closet, custom blinds, gas fireplace, 9'ceilings, H/E gas furnace, humidifier, HRV and central air just to name a few. There is also an oversized double-car garage with 11' ceilings, a covered patio with gas for the BBQ and a fully landscaped low-maintenance yard with lake, mountain, and city views. Built by Lake City Construction you can buy with confidence and includes the balance of the 2-5-10 year warranty. (id:26472)
RE/MAX Orchard Country


