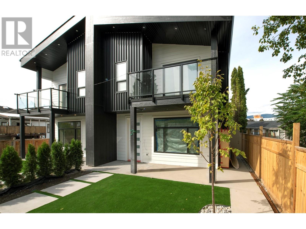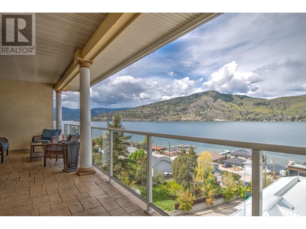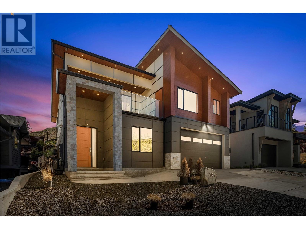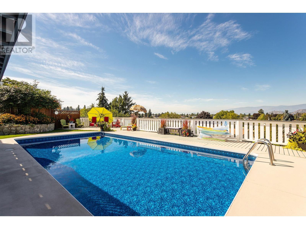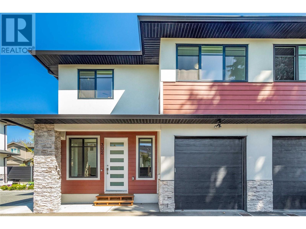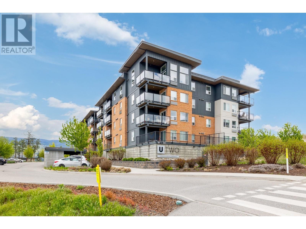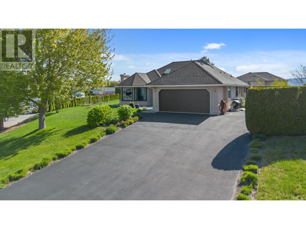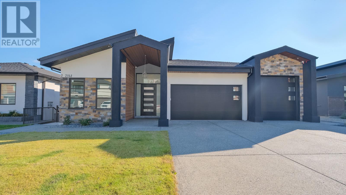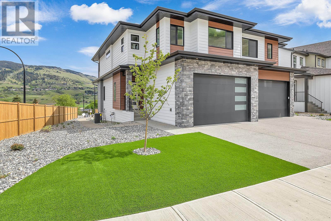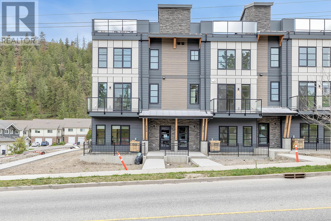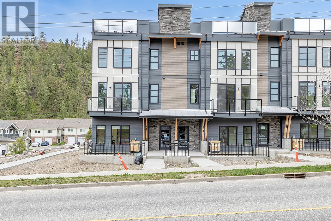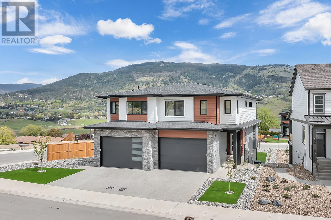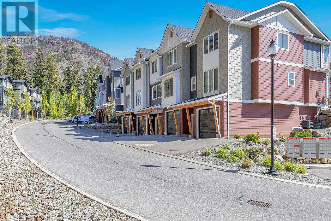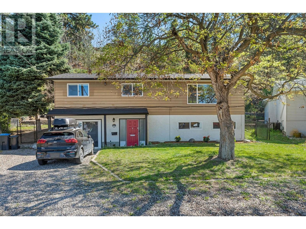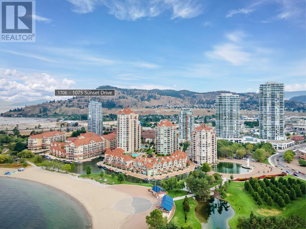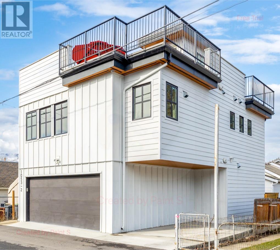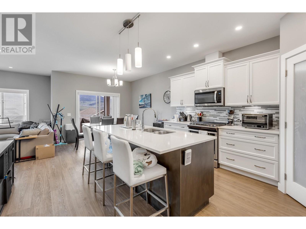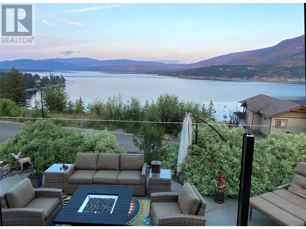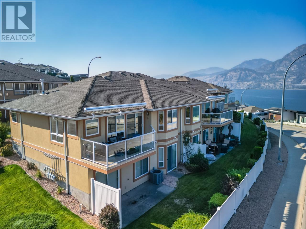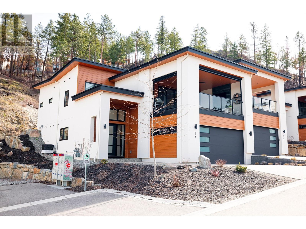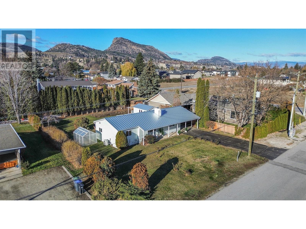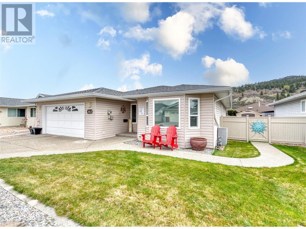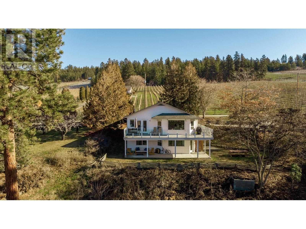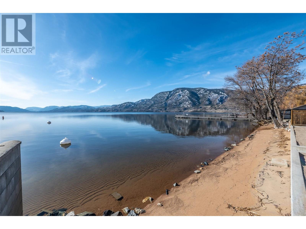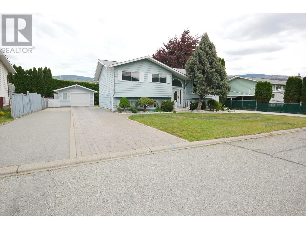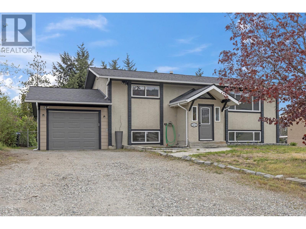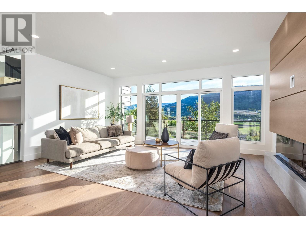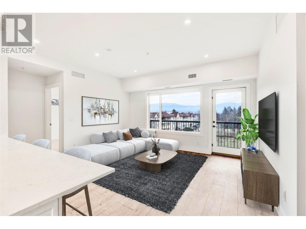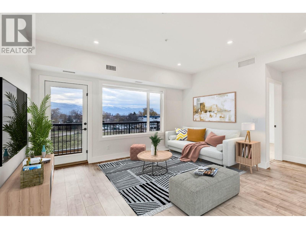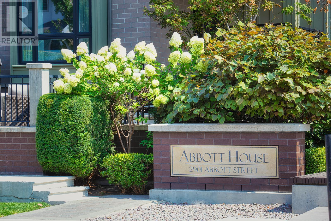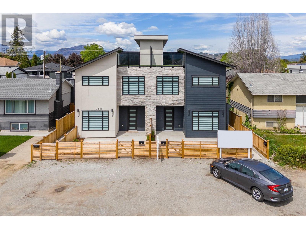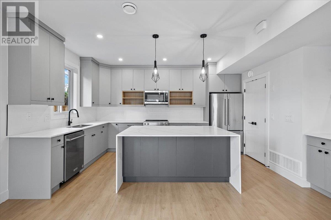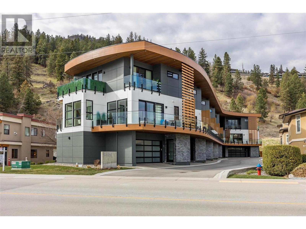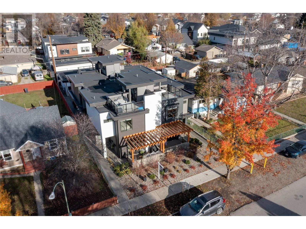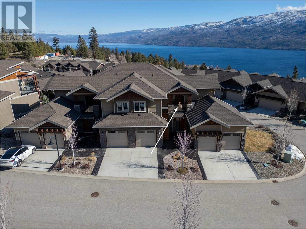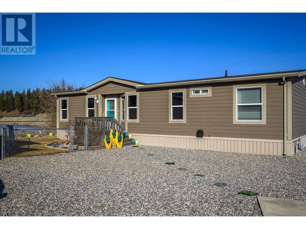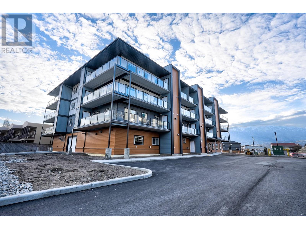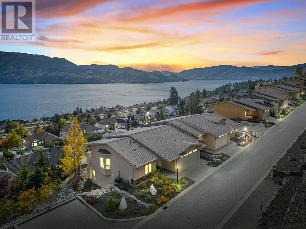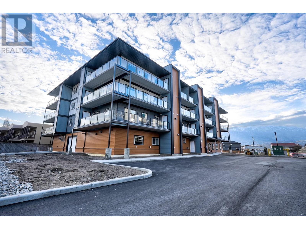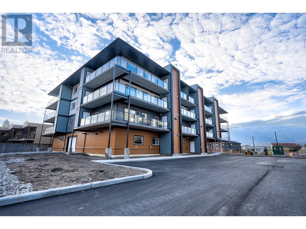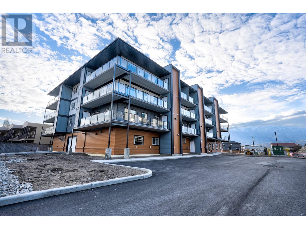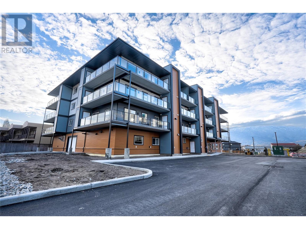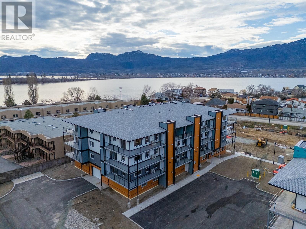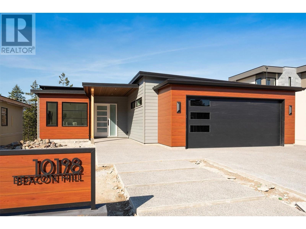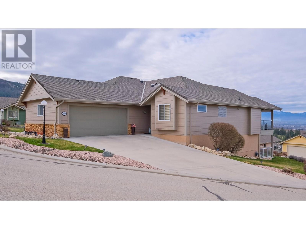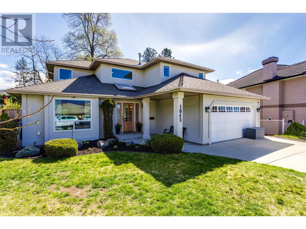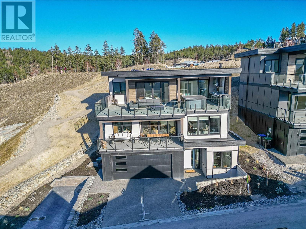Listings
787 Lawson Avenue Unit# 2
Kelowna, British Columbia
WELCOME TO 787 LAWSON! Another beautiful build brought to you by SNG & RAVA Homes with BUILT TO SUIT options available. Come check out this sleek modern design located just steps to the downtown Core, Casino, restaurants and Okanagan Lake. As you step into this quality built 3-bedroom, 3 bathroom home you will be greeted with a large and bright open floor plan. This first floor offers large windows, fireplace, living room beautiful kitchen, guest bathroom and laundry/pantry. The kitchen offers SS appliance, solid slab quartz back splash with matching counters, large to ceiling quality wood cabinets with soft close drawers, all sitting on 100% high quality waterproof flooring. Upstairs features 2 spare bedrooms, full guest bathroom, large master suite with a 3-piece ensuite. Other great features include, vaulted ceilings throughout the upper floor, Central air, HRV (Heat Recovery System), single car garage w/ storage, electric car charger roughed in, gas range, bright sky lights, second floor balconies, custom blinds throughout, security cameras and glass railings on main level. HURRY AND YOU CAN FULLY CUSTOMIZE YOU VERY OWN UNIT. Hurry and call you Realtor now! (id:26472)
Royal LePage Kelowna
7922 Okanagan Landing Road Unit# 602
Vernon, British Columbia
Enjoy your luxurious top-unit offering 1,485 sq. ft., 2 bedroom, 2 bathroom, open floor plan with fabulous views of Lake Okanagan & the Vernon Yacht Club. The kitchen boasts wood cabinetry, and granite countertops with an entertainment sized eating bar. The entire main living area shines bright with sliding doors onto the balcony overlooking the lake and hills. The living room offers plenty of space for all your furnishings, with an electric fireplace in both the living and primary bedroom. The dining room fits perfectly between the kitchen & living room and the entire space is perfect for entertaining. Wake up every morning with a stunning view of the lake from the roomy primary suite, access to the balcony from a 2nd set of sliding patio doors, a walk-in closet and a 4 pc private ensuite. The large second bedroom, full main bathroom, and storage/laundry room complete the living space. Living at Mandalay Bay Condo gives full access to a heated outdoor pool, hot tub, waterfall feature, and fitness room. All of this makes for the perfect lakeside lifestyle! (id:26472)
Century 21 Executives Realty Ltd
5084 Twinflower Crescent
Kelowna, British Columbia
OPEN HOUSE MAY 18 and May 19, 1-3 PM Introducing a beautiful new residence nestled in the Ponds neighborhood of Upper Mission! This home represents the pinnacle of luxury living, seamlessly blending modern design with premium finishes. Featuring 10-foot ceilings, this 3863 sq. ft. 6-bedroom, 5-bathroom home ensures ample space and privacy for every family member. Step into a sophisticated interior designed for entertaining and comfortable living. The lower floor showcases a spacious rec room, complemented by a modern wet bar. On the main level, upstairs, find a chef's dream kitchen, complete with top-of-the-line appliances that elevate culinary experiences. The layout is thoughtfully crafted to facilitate gatherings with family & friends. The highlight of this residence is its oversized rooftop patio, offering panoramic views of the surrounding landscape, including the lake, mountains and city lights. Whether you're hosting a gathering or unwinding in solitude, this outdoor sanctuary provides the perfect backdrop Okanagan summers. This property also includes a fully self-contained 1-bedroom legal suite, ideal for accommodating guests or generating income, adding value and flexibility to your lifestyle. This is a great new neighborhood, close to Canyon Falls middle school and a short walk to the upcoming Save-On-Foods store nearby. Experience the epitome of refined living and make this property your own. Don't miss this opportunity to own in this upcoming community! (id:26472)
Century 21 Assurance Realty Ltd
Sotheby's International Realty Canada
490 Seaford Road
Kelowna, British Columbia
Welcome to your dream home nestled in the heart of scenic beauty and convenience! Captivating curb appeal and meticulously crafted landscaping that greets you at first sight. Lush greenery and vibrant blooms frame the entrance, setting the tone for the serenity and charm that await within. Walk-out ranger that seamlessly blends indoor and outdoor spaces. Imagine leisurely strolls through your private sanctuary or hosting gatherings under the open sky, all within the comfort of your own home. This residence presents endless possibilities with its rental suite potential, providing a flexible living arrangement for guests, extended family, or additional income. Whether you envision a cozy retreat for loved ones or a lucrative investment opportunity, this feature ensures versatility to suit your lifestyle needs. Embrace the endless days of relaxation, entertain guests al fresco amidst the tranquil ambiance or bask in the sun while enjoying panoramic views of the surrounding mountains and city skyline. Elevate your lifestyle and create unforgettable memories. Don't miss the opportunity to make this extraordinary residence your own. (id:26472)
Royal LePage Kelowna
302 Nickel Road
Kelowna, British Columbia
OPEN HOUSE SAT MAY 18th 1-3pm! Presenting 302 Nickel Rd, a delightful 3 or 4 bed/3.5 bath residence spanning over 1500 sq ft, situated on a quiet street in Rutland. Ideal for investors, first time homeowners or young families, this home offers both opportunity and comfort. Inside, discover a desirable layout with 3 bedrooms and 2 full baths upstairs, alongside a smartly utilized space perfect for a study area. Downstairs, a spacious area awaits, suitable for use as a large private bedroom or recreational room, accompanied by a full bath. Ample storage throughout ensures organization and functionality. The home features neutral paint and finishes, complemented by quartz countertops and stainless steel appliances in the kitchen. With a single-car garage and additional surface parking, convenience is at your doorstep. Previously rented for $3950 a month to students, this property presents a lucrative investment opportunity. Central Location near major shopping centers, schools, parks, and an easy bus ride to UBCO. Less than 10 mins to UBCO and Airport – NO STRATA FEES – GST paid. Call for further details and don't miss out on this fantastic chance to make 302 Nickel Rd your new home! (id:26472)
Century 21 Assurance Realty Ltd
881 Academy Way Unit# 307
Kelowna, British Columbia
Don't miss out on this ideal chance for students or investors! Situated in the U TWO Building of the University District, this meticulously kept 1-bedroom + 1-bathroom residence offers a galley-style kitchen adorned with Stainless Steel appliances and a tile backsplash. Enjoy ample natural light flooding through the expansive South-facing windows, illuminating the living and dining spaces. This property includes convenient in-suite laundry, one covered parking stall, and a sheltered outdoor patio showcasing captivating Mountain and Valley Views. (id:26472)
Oakwyn Realty Okanagan
2663 Paula Road
West Kelowna, British Columbia
Embrace your Okanagan alfresco lifestyle in this beautiful EXECUTIVE home nestled on a quiet,no-thru road in desirable Lakeview Heights.With panoramic mountain and valley views on a large .39 acre flat lot,you’re only 8 minutes to downtown and an easy walk or bike ride to the renowned Westside Wine Trail where you can visit Grizzli, Quail’s Gate, Hatch and many more wineries. Enjoy relaxing with family/friends in your park-like yard surrounded by mature cedars and featuring an 800sf cedar deck with shaded “cabana”, BBQ/dining and sunbathing spaces. This ‘perfect for entertaining’ rancher home cleverly connects indoor and outdoor spaces with its huge windows, easy access to the private yard, beautiful maple hardwood flooring, and large open-concept kitchen/dining/living area extending the full width of the home. Create gourmet meals in your large and modern kitchen featuring beautiful cabinetry, high-end Bosch appliances,a 50sf quartz-topped island with gas cooktop and loads of storage or relax by the fireplace in your bright sunken living room. Completing the interior are 3 bedrooms including a large primary bedroom with ensuite, walk-in closet, a full bathroom and laundry area. With a 2-car garage and ample parking for your guests AND your motorhome or boat, this large beautiful property still has potential to add a pool and/or carriage house.While pictures capture some features of this amazing home,to truly appreciate this rare find, you need to view in person. (id:26472)
Stilhavn Real Estate Services
2141 Ensign Quay
West Kelowna, British Columbia
This luxury, 7 bed/ 5 bath beautifully designed custom home built by AH Elegant Homes will exceed your expectations. You will see the attention to detail as you walk through the front doors and into the stunning entryway with vaulted ceilings and huge windows encapsulating the magnificent lake and city views. With over 4500 sqft there is plenty of room for entertaining. The main level showcases a chef's kitchen with top-of-the-line appliances, oversized quartz waterfall edge island, custom cabinetry, and a butler's pantry. There is also 3 large bedrooms on the main with the master featuring a huge custom built walk in closet and stunning master ensuite with downstairs featuring 2 additional bedrooms and an incredible bar area. There is an additional fully self contained 2 bedroom legal suite with full sound proofing throughout, stainless steel appliances and separate laundry room. Perfect for a mortgage helper, rental. No expense spared with white oak hardwood flooring, beautiful custom tile, high-end fixtures and well thought out layout. Plenty of parking with a vaulted triple car garage and additional uncovered parking. This property is extremely close to all amenities including top schools, wineries, parks and just moments away from the bridge into downtown Kelowna. (id:26472)
Royal LePage Kelowna
301 Arrowleaf Rise
Coldstream, British Columbia
Welcome to 301 Arrowleaf Rise, a stunning offering from Carriage Signature Homes located in Morningview on Middleton - Coldstream's newest upscale development. This well appointed and thoughtfully laid out design features 2343 sq ft of finished floor area across 3 levels of living. On the main level you will find a well equipped contemporarily designed kitchen featuring quartz counters, stainless steel Samsung appliance package including wall oven and induction cook top. The cozy living room features an electric fireplace and generous sized windows to frame the sweeping valley and mountain views, and the covered deck has a gas BBQ hookup. The upper level layout is family friendly and features a spacious primary bedroom finished with a gorgeous feature wall, stunning ensuite with double vanity and spacious walk in closet. On this level you will find 2 more bedrooms, a full bath, laundry and fantastic bonus room - perfect for play room or place to hang out and watch TV. In the finished basement you will find a large rec room with wet bar, an additional bedroom and full bathroom. These homes are coming fully landscaped, and include all appliances - there is nothing to do here but move in and enjoy life in your brand new home! The double car garage is finished with a 9' tall overhead door, pull right in with your rooftop ski storage! These homes are solar ready, Energuide built and are ready for occupancy now! Eligible for Property Transfer Tax Exemption! Price + GST. (id:26472)
RE/MAX Kelowna
1455 Cara Glen Court Unit# 103
Kelowna, British Columbia
Showhome Open Fridays & Saturdays 12-3pm! Brand new 3-bedroom + den townhome at The Peaks! Move in Now! The Peaks combines move in ready, timeless finishes and contemporary designs with spacious rooftop patios in an outstanding Glenmore location. Includes approx. 1487 sq.ft of indoor living space and a side-by-side double car garage. Elevated features include vinyl plank flooring throughout the main level, energy-efficient double-glazed windows, natural gas heating and cooling system, hot water on demand and roughed-in electric vehicle station. Open main living includes kitchen, dining, living and bonus family room. Trendy kitchen features a large island for easy meal prep, designer cabinets, quartz countertops and KitchenAid stainless steel appliances including dual fuel gas stove, counter depth refrigerator and dishwasher. Primary bedroom includes an ensuite with heated floors, large wall-mounted mirror, modern light bar, designer cabinets, tile flooring, glass shower stall and quartz countertops. 2 additional bedrooms upstairs with bath and laundry room. Embrace the outdoors with your private 400+ sq.ft rooftop patio with sweeping city and valley views and a fully fenced yard. New Home Warranty. Instant access to Knox Mountain walking and biking trails! 10 min drive to Downtown Kelowna and 5 min drive to Glenmore amenities, shops and restaurants. Note: photos * virtual tour are of showhome #114. (id:26472)
RE/MAX Kelowna
1455 Cara Glen Court Unit# 108
Kelowna, British Columbia
Showhome Open Fridays & Saturdays 12-3pm! Brand new 3-bedroom + den townhome at The Peaks is move-in ready! Plus, save the PTT. The Peaks combines move in ready, timeless finishes and contemporary designs with spacious rooftop patios in an outstanding Glenmore location. Enjoy the benefits of an end home with more space, sunlight and privacy. Approx. 1500 sq.ft of indoor living space and a sidexside double car garage. EVinyl plank flooring throughout the main level, energy-efficient double-glazed windows, natural gas heating and cooling system, hot water on demand and roughed-in electric vehicle station. Open main living includes kitchen, dining, living and bonus family room. Trendy kitchen features a large island for easy meal prep, designer cabinets, quartz countertops and KitchenAid stainless steel appliances including dual fuel gas stove, counter depth refrigerator & dishwasher. Primary bedroom includes an ensuite with heated floors, large wall-mounted mirror, modern light bar, designer cabinets, tile flooring, glass shower stall and quartz countertops. 2 additional bedrooms upstairs with bath and laundry room. Embrace the outdoors with your private 400+ sq.ft rooftop patio with sweeping city and valley views and a fully fenced yard. New Home Warranty. Instant access to Knox Mountain walking and biking trails! 10 min drive to Downtown Kelowna and 5 min drive to Glenmore amenities, shops and restaurants. (note, photos are of a similar home in the development) (id:26472)
RE/MAX Kelowna
305 Arrowleaf Rise
Coldstream, British Columbia
Welcome to 305 Arrowleaf Rise, a stunning offering from Carriage Signature Homes located in Morningview on Middleton - Coldstream's newest upscale development. This well appointed and thoughtfully laid out design features 2451 sq ft of finished floor area across 3 levels of living. On the main level you will find a well equipped contemporarily designed kitchen featuring quartz counters, stainless steel Samsung appliance package including wall oven and induction cook top. The cozy living room features an electric fireplace and generous sized windows to frame the sweeping valley and mountain views, and the covered deck has a gas BBQ hookup. The upper level layout is family friendly and features a spacious primary bedroom finished with a gorgeous feature wall, stunning ensuite with double vanity and spacious walk in closet. On this level you will find 2 more bedrooms, a full bath, laundry and fantastic bonus room - perfect for play room or place to hang out and watch TV. In the finished basement you will find a large rec room with wet bar, an additional bedroom and full bathroom. These homes are coming fully landscaped, and include all appliances - there is nothing to do here but move in and enjoy life in your brand new home! The double car garage is finished with a 9' tall overhead door, pull right in with your rooftop ski storage! These homes are solar ready, Energuide built and are ready for occupancy now! Eligible for Property Transfer Tax Exemption! Price + GST. (id:26472)
RE/MAX Kelowna
2490 Tuscany Drive Unit# 80
West Kelowna, British Columbia
**OPEN HOUSE - SAT, MAY 18TH FROM 1-3PM**Indulge in contemporary living at the prestigious ERA development set amidst the charming neighborhood of Shannon Lake. Discover this 3-bedroom/3-bathroom townhouse spanning 1,832 sq ft, where elegance meets practicality. Step into the main floor revealing a spacious open layout perfect for modern living. The well-appointed kitchen is a chef's dream, boasting Quartz countertops, high-end stainless steel appliances, plenty of storage options, and a convenient kitchen patio door leading to the outdoor space. The fenced backyard is the perfect space for kids and pets. Retreat to the primary suite upstairs, designed as a tranquil haven complete with a walk-in closet for added convenience and a luxurious ensuite featuring dual sinks. Outside your bedroom window, you will appreciate the privacy of not looking out to other units. Two additional sizable bedrooms share a stylish full bathroom, with the laundry conveniently situated nearby. A bonus room attached to the garage offers versatile space for a home gym, flex room, play area, or man cave. This home is expertly crafted to elevate modern urban living. Positioned in the heart of Tallus Ridge in Shannon Lake, enjoy the quintessential Okanagan lifestyle with top schools, golf courses, shopping centers, dining options, hiking trails, wineries, and more all within close proximity. (id:26472)
Royal LePage Kelowna
963 Fuchsia Road
Kelowna, British Columbia
Fabulous family home with all the big-ticket items complete! Located at the end of a quiet cul-de-sac in a peaceful section of Rutland South this home is ideal for first time buyers and growing families. Large items replaced in the last few years include: all appliances, windows, main level flooring and air conditioning. Newer furnace and roof as well! The main floor is family friendly with 3 bedrooms, one full bath, and a spacious & bright kitchen and living area, with the dining space opening out to a large covered deck. The lower level layout includes a second entrance, 2 more bedrooms, another full bathroom, wet bar, family room and a 240 square foot flex space/rec room. Located close to a number of schools, shopping and recreation opportunities. (id:26472)
Exp Realty (Kelowna)
1075 Sunset Drive Unit# 1706
Kelowna, British Columbia
Experience exceptional luxury living on the 17th floor of this condo, offering a near 360-degree view of Okanagan Lake and the sparkling city lights. This corner unit boasts a spacious 2-bedroom, 2-bathroom floor plan, each space adorned with floor-to-ceiling windows that provide an uninterrupted panorama of breathtaking scenery. Throughout the condo, discover the elegance of granite and quartz countertops, complemented by rich maple cabinets and a sophisticated blend of tile and hardwood flooring. The fully equipped kitchen features stainless steel appliances, including a gas stove, and a breakfast bar ideal for casual dining or entertaining guests. Both bedrooms offer excellent views, with the master bedroom featuring a walk-in closet and a lavish 5-piece ensuite bathroom. Some of the upgrades to this unit include wool carpeting, Pottery Barn lighting, and fresh paint. Indulge in the popular amenities offered by Skye Towers at Waterscapes, including a resort-style outdoor pool, relaxing swirlpools, a BBQ area perfect for outdoor gatherings, a fully equipped fitness centre, and an owners lounge complete with pool tables and games. Conveniently located, residents can easily stroll to nearby attractions such as the lake, the beach, downtown shops and eateries, the Boardwalk, parks, walking trails, and a multitude of other amenities including fine dining, shopping, and entertainment. Experience the epitome of refinement and luxury living in this condo. (id:26472)
Macdonald Realty Interior
1053 Martin Avenue Unit# 2
Kelowna, British Columbia
Welcome to your urban dream in the heart of downtown Kelowna! This custom-built gem offers unparalleled comfort and style in a wonderfully convenient location highlighted by a massive 900 sq ft rooftop terrace. Soak in breathtaking city and mountain views, perfect for entertaining or relaxing in serenity. Inside, the smart-designed kitchen features a gas stove, stainless appliances, and Norelco cabinetry, offering both functionality and elegance. The oversized primary bedroom boasts a 5-piece ensuite w/ heated floors, dual vanities and walk-in closet, providing a luxurious retreat. Two bedrooms and another full bathroom are found on the first floor, as well as access to your attached double-car garage. There are creative touches abound, from decorative windows with wooden sills to under-stair roller storage. The open stair treads, accented by floor-to-ceiling slats, lend an artistic flair to the space. Other features include: Navien hot water on-demand, Outdoor storage, Gas fireplace, Keyless entry, Roller blinds, 9' ceiling upstairs, Gas BBQ hookup on roof as well as plumbing for outdoor kitchen. This home is located just a short walk from the cultural district, waterfront/beaches, brewery district and rail trail. Access to Highway 97 and transit is also right nearby. This type of property is a RARE offering. Truly a must-view property if you're aiming for downtown Kelowna. (id:26472)
Royal LePage Kelowna
691 Yorkville Street
Kelowna, British Columbia
Investor alert! Beautifully styled 7 bedroom home located in the popular University Area, includes a 2 bedroom legal suite. Rents for more than $6000 per month! An open-concept layout spans from the contemporary kitchen with stainless steel, white cabinetry, and center island to the living room with handsome gas fireplace. The main floor master suite boasts an ensuite bathroom with soaker tub and double sinks, and four additional bedrooms; two on the lower level share a well-appointed full bathroom. Additional lower family room is wonderful for entertaining, lower level patio accessible from this level is covered and great for additional outdoor living area. Large and well appointed 2 bedroom legal suite provides excellent additional revenue. Exceptional location: walking distance to University, Aberdeen Hall school and short drive to Kelowna International Airport, means steady tenants and reliable income for investors. Broader neighbourhood includes numerous food outlets, grocery store, restaurants, liquor store and more. (id:26472)
Sotheby's International Realty Canada
2633 Squilax Anglemont Road Unit# 201
Lee Creek, British Columbia
Welcome to #201 at Gateway Falls Estates Lakeview Resort in Lee Creek! This cozy 1 & 1/2 story Cabin boasts South-facing, unobstructed, panoramic views of Shuswap Lake that are difficult to equal! Plus it is loaded with deluxe features such as vaulted ceilings, slate flooring on the main with floated hardwood upstairs, maple cabinetry with pull-outs & quartz counters, and 2021 S/S Kitchenaid fridge, gas stove & OTR microwave in the Kitchen. Lakeview Living Room has gas fireplace and doors to deck. Primary Bedroom and a 4 piece Bathroom complete main floor. Upper level has 2nd Bedroom, 3 piece Bath, and a Loft (currently used as office space) overlooking Living/Dining. Covered raised deck runs full width of the cabin with steps down to an open patio which seamlessly extends the outdoor living space. Loads of closet & under-eave storage spaces. Six foot crawl space/basement with concrete floor has a separate entrance. Legal registered buoy included. Common dock & waterfront are part of Gateway Resort (which is a gated community) and maintained by monthly Homeowner Association fees. ***Please note that this is a Share Sale in Gateway Resort so Cash is required: Banks will not finance. At this point, Gateway does not allow full year-round occupancy*** (id:26472)
Fair Realty (Sorrento)
3948 Finnerty Road Unit# 101
Penticton, British Columbia
Unobstructed Lake and Valley Views as far as the eye can see. These front row units do not come up often. There has been a fresh coat of paint applied throughout, to make this home move in ready. With 3 Bedroom 3 Bathrooms there is enough room for everyone to come visit and enjoy the Okanagan Dream. Only a 3 minute walk to Skaha Lake. Enjoy the Marina, Boat and Paddle Board rentals, Restaurants, Tickleberrys ice cream and a walk on the beach. This Townhouse comes with an extra wide Double Garage for all of your storage needs. Included in this fantastic package is a Clubhouse with fitness room. Did I mention the views!! Absolutely Stunning!! You can Enjoy the Views while drinking your Coffee in the morning and Sipping your Okanagan Wine in the evening, while watching the sun set over Penticton. What more could you ask for. Book your viewing today! No Age Restrictions, Rentals with Restrictions, 2 cats, or 1 dog, 1 cat allowed. (id:26472)
Royal LePage Locations West
10100 Tyndall Road Unit# 17
Lake Country, British Columbia
OPEN HOUSE THIS SAT 1-2:30PM. Step into luxury living at Lakestone Villas with this stunning SHOWHOME like walkout rancher with 2,304 sq.ft., 3 bedrooms / 3 bathrooms and an oversize garage for boat storage or 3rd car. This residence boasts a chic open-concept layout, accentuated by a designer gourmet kitchen complete with quartz countertops, shaker cabinets, stainless steel appliances, and a total 3 fireplaces and high ceilings. Gleaming bleached hardwood floors pave the way to a striking floor-to-ceiling glass sliding door, seamlessly connecting the indoors to the expansive deck overlooking the picturesque lake views. The patio deck, 350 sq.ft, feels like an outdoor room with BBQ, TV, fireplace and cozy sitting area outside. The opulent primary bedroom presents a spa-inspired oasis with its lavish 5-piece ensuite, featuring a double vanity, indulgent soaker tub, and a spacious walk-in closet and another bedroom/bathroom on the main level. Relax on the lower level, with a sizable rec/media room, bedroom, bathroom and custom Wine Cellar display. Notable upgrades done to this fantastic unit to make it so special. As a Lakestone resident, enjoy exclusive access to 2 Clubhouses, 2 pools, and 2 fitness centers, hiking trails, tennis/pickleball courts and beach access. Minutes from the beach, hiking trails, parks, renowned wineries, the airport and university. Experience the epitome of luxury living at Lakestone Villas. (id:26472)
Exp Realty (Kelowna)
5214 Nixon Road
Summerland, British Columbia
Open house Sat May 18th 12:30-2:30! Welcome home to 5214 Nixon Road. This STUNNING 3 bed 2 bath RANCHER in Trout Creek is a beach-lover's dream. Over $300K in UPDATES, including a NEW ROOF, KITCHEN, WINDOWS, Heat Pump, Gas Fireplace insert, and IN FLOOR HEATING in 2 bathrooms are just to name a few of the extensive list! This easy living home offers the ultimate COMFORT. Situated on a LARGE FLAT lot mere steps away from two of Summerland's beautiful BEACHES, a BOAT LAUNCH, Sunoka Beach Dog park, and Trout Creek schools this property includes a spacious 0.29 acre property with a garden, green house, fire pit area, single garage and shed. Room for a CARRIAGE HOUSE and POOL adds additional allure. This is truly perfect for anyone seeking a tranquil haven where you can kick back and RELAX! (id:26472)
Skaha Realty Group Inc.
3400 Wilson Street Unit# 163
Penticton, British Columbia
Come experience the vibrant lifestyle at ""The Springs,"" one of Penticton's most sought-after 55+ gated communities. Step into this beautifully renovated 2-bedroom, 2-bathroom rancher. Discover a generous living space seamlessly connecting the great room and dining room area with a stunning Ellis Creek kitchen and super functional island space. Sliding doors open to a fenced backyard boasting a covered patio with a gas barbecue and a brand-new hot tub, ideal for those winter evenings! The primary bedroom offers comfort with a newly renovated 4-piece ensuite and walk-in closet, while a guest bedroom features a convenient Murphy bed system. Additional highlights include a second 3-piece bathroom, an expansive laundry room area, and direct access from inside to the double garage with new epoxy flooring. Enjoy proximity to Skaha Lake Park & Beach, as well as nearby Walmart for shopping convenience. Embrace the inclusive atmosphere of this active adult community, perfect for retirees, lock and leave snowbirds, or anyone seeking a vibrant 55+ living environment. With its stylish interior and modern amenities, these tranquil surroundings and low bare land strata fee of only $75 per month, this home offers the perfect blend of comfort. Don’t miss a chance to own a piece of paradise in this community. A small dog or cat are welcomed as well. Total sq.ft. calculations are based on the exterior dimensions of the building at each floor level & inc. all interior walls. (id:26472)
RE/MAX Penticton Realty
11482 Hare Road
Lake Country, British Columbia
OPEN HOUSE THIS SAT 1-2:30PM. This beautiful home offers the ultimate in privacy and tranquility, sprawled across 0.52 acres on a quiet road. Enjoy proximity to pristine wineries and the lake, and Davidson Elementary just up the road. Step inside to discover a bright and expansive living area, framed by large windows that afford breathtaking views of the lake. Enjoy the wraparound patio to take in the view and enjoy the Okanagan summers. The main floor houses the primary bedroom, ensuring easy accessibility. In the downstairs you’ll find three additional bedrooms, and a spacious rec room with a cozy fireplace for those winter months. The downstairs has its own entrance, adding versatility and functionality to the layout. There is also an additional large storage room. Significant upgrades throughout the home not only boost its appeal but also its value. Enclosed by majestic trees that enhance the sense of seclusion, the property also features a low maintenance backyard. Situated just 15 minutes from UBC Okanagan and 12 minutes to YLW International Airport, this residence strikes a perfect balance between a peaceful retreat and convenient access to amenities. This exquisitely updated home is ready to greet its new owners. A must see! (id:26472)
Exp Realty (Kelowna)
270 South Beach Drive
Penticton, British Columbia
Welcome to 270 South Beach Drive located on the waterfront of Skaha Lake. The minute you walk through the door your breath will be taken away from the stunning lake views throughout the home, to the beautiful rock fireplace and the open concept living space with radiant in-floor heat. Enjoy summer days and nights on the sandy beach and spacious patio. Lovingly cared for and built by the same owners, this 3 bedroom, 2 bathroom home also has the possibility of another roughed in bathroom upstairs. This home has unlimited potential and it’s just waiting for your family. The kitchen is laid out perfectly for family fun and entertaining. The open parking is ideal for many vehicle options with 2 separate driveways. Here you will enjoy waterfront living with a gorgeous park located directly across the street. South Beach is adored by many locals with so much character in each home. With the prestigious Skaha Lake Park that offers beach volleyball, tennis courts, boat launch, public beach area and a great local restaurant. Remember you are only 3 minutes from the Penticton airport. Don’t miss the opportunity to own your little slice of heaven and enjoy all Okanagan living has to offer! All measurements approximate. (id:26472)
RE/MAX Penticton Realty
117 Murray Drive
Penticton, British Columbia
Welcome to this beautifully maintained 5-bedroom, 3-bathroom family home, complete with a charming 1-bedroom in-law suite, ideal for guests or extended family. Nestled in a prime location, this property boasts a detached single car garage, ample RV parking, and a beautifully landscaped yard that invites relaxation and entertainment. Step inside to discover a space where comfort meets style. The home is move-in ready, featuring tasteful updates and natural light that enhances the welcoming atmosphere. The thoughtful layout offers plenty of room for family gatherings and quiet moments alike. Outside, the property continues to impress with its well-kept garden areas and tranquil outdoor spaces, perfect for enjoying those sunny afternoons. The added convenience of being within walking distance to the mall, shopping, the channel, and recreational facilities makes this home not just a residence but a lifestyle choice. Embrace the opportunity to own a piece of paradise in a sought-after location. This home is waiting to be filled with new memories! (id:26472)
RE/MAX Penticton Realty
3651 Dunbarton Road
West Kelowna, British Columbia
Step into this spacious front entrance with vaulted ceilings! You will find a bright open concept kitchen, living and dining area anchored by a center piece island – perfect for family and friends to gather around and enjoy the Okanagan lifestyle. Enjoy a freshly resurfaced partially covered deck for barbeques and entertaining. There are 2 bedrooms on the main floor and 1 bath that offers an oval soaker tub & rain shower head. The lower floor offers a recently finished in-law suite with separate entrance and shared laundry. Perfect for the extended family or extra income!. This solid family home boasts a 0.21 ac flat backyard, with mountain and peekaboo lake views. It is fully fenced, has a fire pit & storage shed. A Single garage, plus wide driveway for lots of parking. Located in a family friendly neighborhood of Glenrosa, offering proximity to parks, and recreational activities. Walking distance to elementary, middle school and Girls and Boys Club. This home is vacant and waiting for a family to enjoy the recent upgrades such as new flooring resurfaced deck and fresh paint. This home is move in ready and quick possession is available. (id:26472)
Oakwyn Realty Okanagan
433 Morningview Drive
Coldstream, British Columbia
Indulge in luxury living with seven-time builder of the year Kimberley Homes, in the stunning New Hampshire Floorplan. This masterpiece within the Morningview on Middleton community introduces a contemporary twist to the traditional split-level home, with a dropped den and raised bonus room that boasts lofty ceilings just shy of 12 feet. This innovative layout not only enhances flow of the home but also creates an ambiance of grandeur. The open-rise staircase is a central focal point of the home. The contemporary Kitchen design showcases clean lines and luxurious touches like the quartz waterfall ledge off the central island. Perfect for entertaining, the spacious great room flows directly off the kitchen adorned with a contemporary 3-sided fireplace with oak cladding and a tile hearth. Slide open the glass doors to access the expansive deck, seamlessly blending indoor/outdoor living. Pamper yourself in your Primary Bedroom with a private balcony and a spa-like ensuite including heated floors, free-standing soaker tub, walk in shower with tile surround and glass door, two under mount sinks set in quartz counters and a private water closet. Bedroom 2 and 3 are large and connect through a jack and jill Bathroom, with a separate room for tub/shower and toilet. The walkout, unfinished basement is built with 10' ceilings. Full appliance package included and Kohler plumbing fixtures throughout. GST Applicable, Excludes Landscaping Show Home Hours Thurs thru-Mon 12-4 (id:26472)
Century 21 Executives Realty Ltd
1220 Pacific Avenue Unit# 407
Kelowna, British Columbia
Listed $41,100 below Assessed Value! Discover your dream home in The Rydell complex. This brand-new 2-bedroom, 2-bath condo is pet-friendly & located in the heart of the revitalized urban center of Kelowna. Close to Capri Mall, restaurants, grocery stores & a short bike to downtown & Okanagan lake! Approximately 853sqft of sophisticated living space featuring bright south-facing windows with mountain views, 9’ ceilings, elegant quartz Bianco Gioia countertops, oak laminate finished floors throughout, a Samsung Kitchen appliance package with washer/dryer & a personal deck that allows BBQs. The bathrooms are stylishly finished with a modern flair of classic white shaker cabinetry, and the ensuite features double vessel sinks. Relax or entertain in the common clubroom with kitchen & large BBQ patio PLUS access to 2 secure bike storage spots on the 2nd floor as well as a separate storage locker. Your vehicle is securely parked in the parkade, & guests can also access this secure parking area. A strata fee of $337.54/mth that includes hot water, landscaping, strata management & more. 2 pets allowed with no height or weight restrictions. Act now to secure this new home. Immediate possession available. (id:26472)
RE/MAX Kelowna
1220 Pacific Avenue Unit# 404
Kelowna, British Columbia
Listed $49,100 below Assessed Value! Discover your dream home in The Rydell complex. This brand-new 2-bedroom, 2-bath condo is pet-friendly & located in the heart of the revitalized urban center of Kelowna, a block away from Capri Mall, restaurants, grocery stores, and other conveniences. Bike downtown, to the Landmark Business Buildings, Pandosy Street, Downtown core or to Okanagan Lake in only 10 minutes! This home offers approximately 853sqft of sophisticated living space, bright south-facing windows with mountain views, 9’ ceilings, oak laminate finished floors, elegant quartz Bianco Gioia countertops, grey matte tile flooring in bathrooms, carpet in the bedrooms, a Samsung Kitchen appliance package with washer/dryer & a personal deck that allows BBQs. The bathrooms are stylishly finished with a modern flair of classic white shaker cabinetry, and the ensuite features double vessel sinks. Relax or host bigger gatherings in the common clubroom, with a kitchen & large BBQ patio perfect for Kelowna summers! This condo comes with 2 secure bike storage spots on the 2nd floor. Your vehicle is securely parked in the enclosed parkade, & guests can also access this secure parking area. The strata Fee is $337.54/mth & includes hot water, landscaping, strata management & more. 2 pets allowed with no height or weight restrictions. Act fast to secure this new home! Immediate possession available. (id:26472)
RE/MAX Kelowna
2901 Abbott Street Unit# 102
Kelowna, British Columbia
Welcome to Abbott House! Nestled in the prestigious Abbott Corridor, this luxurious condo offers unparalleled privacy, backing onto the Abbott Park enclave, while being just steps away from the shores of Lake Okanagan. Indulge in the ultimate summer retreat on the expansive entertainment-size patio, perfect for dining al fresco, and effortless entertaining, while escaping the Okanagan summer heat. Located mere moments from the charming Pandosy Village, residents have access to an array of upscale boutiques, gourmet grocery stores, medical facilities, and a variety of restaurants. The gourmet kitchen features upgraded cabinetry, granite counter tops, stainless steel gas stove and Jenn Air appliances. Each of the 2 spacious master bedrooms offer 5 piece spa-like ensuites with soaker tubs. Geothermal heating and cooling is included in strata fees. With an impressive Walk Score of 92 and a Bike Score of 89, this gorgeous condo serves as an ideal launchpad for outdoor adventures, allowing residents to effortlessly explore the breathtaking surroundings. *Measurements are approximate. Buyer to verify if important. (id:26472)
Macdonald Realty Interior
762 Morrison Avenue Unit# 1
Kelowna, British Columbia
Elevate urban living with this brand-new, semi-detached townhome that offers 9 Ft. Ceiling throughout both floors, 3 bedrooms, and 2.5 bathrooms in the Kelowna South neighborhood. Open concept main floor showcases a generous kitchen with an island, dining room, half bath, and living room. A bright and spacious layout that is perfect for entertaining guests or relaxing with your family. The quality finishes are evident throughout this meticulous build. Beautiful stainless steel appliance package with quartz countertops. Upstairs you will find a spacious primary bedroom with a 4-piece ensuite, walk-in closet, 2 additional bedrooms, a full bath, and a separate laundry room! Single-car garage space with partition providing full privacy. A private 364 sq. ft. rooftop patio, complete with gas rough-in for BBQ. Located in an incredible central location, this home is within walking distance of beaches, shopping, dining, entertainment, and much more! Immerse yourself in upscale living, harmonizing modern design and sophistication. (id:26472)
Realtymonx
3 762 Morrison Avenue
Kelowna, British Columbia
Elevate urban living with this brand-new, semi-detached townhome that offers 9 Ft. Ceiling throughout both floors, 3 bedrooms, and 2.5 bathrooms in the Kelowna South neighborhood. Open concept main floor showcases a generous kitchen with an island, dining room, half bath, and living room. A bright and spacious layout that is perfect for entertaining guests or relaxing with your family. The quality finishes are evident throughout this meticulous build. Beautiful stainless steel appliance package with quartz countertops. Upstairs you will find a spacious primary bedroom with a 4-piece ensuite, walk-in closet, 2 additional bedrooms, a full bath, and a separate laundry room! Single-car garage space with partition providing full privacy. A private 364 sq. ft. rooftop patio, complete with gas rough-in for BBQ. Located in an incredible central location, this home is within walking distance of beaches, shopping, dining, entertainment, and much more! Immerse yourself in upscale living, harmonizing modern design and sophistication. (id:26472)
Realtymonx
4364 Beach Avenue Unit# 5
Peachland, British Columbia
Indulge in lakeside opulence at this Peachland property, nestled on Beach Avenue among seven exquisite luxury townhomes. Channeling the essence of the beachside location, this residence showcases contemporary architecture and a warm, inviting color scheme. The airy, open-concept layout bathes in natural light, accentuating its affluent details such as 10' ceilings and expansive wide-plank vinyl flooring. Step into the gourmet kitchen equipped with top-of-the-line stainless steel appliances, quartz countertops, and sleek white flat-panel cabinetry. The lakeview primary suite is a sanctuary of tranquility, featuring a private balcony, a spacious walk-in closet, and a spa-like ensuite boasting double sinks, a luxurious soaker tub, a glass walk-in shower, and heated flooring. Relish the ambiance created by the linear gas fireplace and savor the breathtaking views from multiple decks. A double car garage adds practical convenience to this luxurious home. The entire residence exudes a sense of lakeside luxury, with proximity to the famed waterfront pedestrian path, as well as a plethora of shops, cafes, and dining options. This property is an unparalleled blend of sophistication and convenience, offering an idyllic lakeside lifestyle in a prime Peachland locale. (id:26472)
Royal LePage Kelowna
794 Martin Avenue Unit# 4
Kelowna, British Columbia
Welcome to your dream home nestled in the heart of Kelowna! This enchanting 2-bedroom, 3-bathroom townhouse is a rare gem, offering a perfect blend of modern living and comfort. Step inside to discover a meticulously designed interior, featuring an open floor plan that seamlessly connects the living, dining, and kitchen areas. A spacious kitchen island for extra storage space and room to cook makes for a perfect entertaining space. You will love the dark accents throughout the home found in the cabinetry and finishings within the kitchen, bathrooms and all doors. The bedrooms are spacious and bathed in natural light, providing a serene retreat. The primary bedroom comes complete with an ensuite, ensuring a touch of luxury and privacy. The real showstopper, however - a rooftop patio boasting breathtaking views of Kelowna, creating a serene setting for entertaining or unwinding. An additional private patio area awaits on the main level for extra outdoor space. Enjoy the convenience of a detached single garage, providing secure parking and additional storage. With convenient proximity to downtown, local shops, restaurants, and beaches as well as easy access to the Rail Trail for leisurely strolls and bike rides. This home truly combines the epitome of urban convenience and outdoor recreation. Don't miss the chance to make this haven yours! (id:26472)
Royal LePage Kelowna
1726 Lake Vista Road
Kelowna, British Columbia
Welcome to an exquisite residence that seamlessly blends luxury and functionality. Step inside a grand entrance to this home designed for comfort, boasting exceptional features. The kitchen has a new microwave and a thoughtfully designed walk-through pantry. Outdoor living is embraced on the extended deck with gas plug-ins for BBQ and fire pit. An alkalized water machine valued at $5000 enhances well-being. Highlights include a meticulously designed $4000 walk-in closet, providing unparalleled luxury. Tranquillity is assured with soundproofing between floors, and the basement, pre-plumbed for a wet bar and hot tub, offers the perfect space for relaxation. Airy basement with 9-foot ceilings and Hunter Douglas blinds throughout. Energy efficiency is paramount with a high-efficiency furnace and an oversized hot water tank. The garage, with an impressive 11.6-foot ceiling, provides ample space. Exclusive waterfront privileges feature a $30,000 Shore Station boat lift on a private slip, which is for 10,000 pounds. Consider the lake view and embrace community amenities like playgrounds, pools, and gyms. Benefit from 500 feet of beach access and a private marina. Additional details include elevated living and a pet-friendly gated deck. Experience low-maintenance living with a zero-scape yard on a corner lot. Boating convenience is yours with assigned slip number 96. Seize the opportunity to make this remarkable property your new home. No property transfer tax or speculation tax. (id:26472)
Royal LePage Kelowna
4000 Redstone Crescent Unit# 204
Peachland, British Columbia
This lovely semi-detached home boasts a comfortable 1,200+ sq/ft and features an inviting, open concept. As you enter, you'll be drawn by the abundant, panoramic windows welcoming in natural light and showcasing the surrounding vistas. Vaulted ceilings contribute to an expansive ambiance, creating a sense of openness and airiness throughout the space. The gorgeous kitchen will check all your culinary needs with ample cabinets, spacious island, stainless steel appliances including gas range, granite counters and pantry. Luxurious primary retreat with spa inspired ensuite features a soaker tub, tile shower, double vanity & heated floors. The second bedroom features a convenient built-in Murphy bed. Enjoy outdoor dining on the sprawling, wrap-around covered deck facing the S/E, perfect for soaking in the sunshine and savoring meals in the fresh air. Stay comfortable year-round with geothermal heating and cooling, complemented by a cozy gas fireplace. The breathtaking view of Pincushion Mt right from your front door adds a picturesque touch to your everyday surroundings. Single garage with its own private driveway. Minutes to Peachland’s waterfront, coffee shops, restaurants, lakeside boardwalk and endless hiking, you can’t find a better location! The Trails is situated next to an approved 9-hole executive golf course. Live the good life! (id:26472)
Coldwell Banker Horizon Realty
12560 Westside Road Unit# 108
Vernon, British Columbia
This beautiful 3 bedroom, 2 bathroom manufactured home in Coyote Crossing Villas is ready for new owners! This one owner unit is set at the back of the park at the end of a quiet cul de sac overlooking a peaceful pond. Built in 2014, this well-appointed home features a stately primary bedroom with a gorgeous view, an ensuite with updated tub and built in upper cabinetry, and a walk in closet. The kitchen, living room, and dining room are bathed in natural light from the many windows and skylights, and the tall ceilings and open concept allow for easy entertaining. Step outside through sliding doors from the dining room to enjoy some fresh air and escape the hot Okanagan sun under the covered portion of the deck. Enjoy the fully fenced back yard for little ones or pets, and take advantage of the low maintenance space that has a combination of rock and grass. Back inside, two more good sized bedrooms and the main bathroom complete the south side of the house. With drywall throughout, this home has the feeling and warmth of a stick-built home, but without the price tag. This home has been exceptionally well cared for. All you have to do is move in! Coyote Crossing Villas has low pad rent ($410 per month), is family friendly with no age restrictions, and allows pets with park approval (dogs up to 25 pounds). Only a 10 minute easy highway drive to the North end of Vernon! Don't miss out - this one won't last long! (id:26472)
Royal LePage Downtown Realty
5620 51st Street Unit# 207
Osoyoos, British Columbia
Phase 1 - Discover Brightwater, Osoyoos's newest condominium project, conveniently located just steps away from Osoyoos Lake. Positioned on a corner, this two bedroom two bath unit boasts captivating vistas of mountains and city views. Featuring open-concept layouts, expansive windows, and patio doors, the residence is bathed in natural light, fostering luminous living spaces. Moreover, triple-paned windows and top-notch insulation guarantee both comfort and reduced utility expenses. Secure heated parking is included with the unit, complemented by additional open parking spaces. Main floor also has a workshop, gym and meeting areas. Embrace outdoor living on the generously sized balcony, and conveniently access both storage rooms from this outdoor space. Price is subject to GST. (id:26472)
Chamberlain Property Group
5165 Trepanier Bench Road Unit# 119
Peachland, British Columbia
Embrace the essence of Okanagan Living with this exceptional property offering unparalleled Views of Okanagan Lake, all for under $1M. Boasting two bedrooms plus a den/office, this home is designed to maximize comfort and luxury. The master bedroom is a true retreat, featuring a spacious walk-in closet, a full ensuite with a separate soaker tub and shower, double sinks, and a private patio overlooking the vast expanse of the Lake. With three bathrooms in total, an open concept layout, and hardwood floors throughout, every corner of this home radiates elegance and sophistication. The living room and dining area are bathed in natural light streaming through large windows, providing a picturesque backdrop of the serene Lake. Entertain with ease in the expansive bottom-level space, perfect for a family room or recreational area. The chef's kitchen is a culinary delight, Custom floor to ceiling cabinetry, equipped with high-end stainless steel appliances, a full pantry and ample counter space. Cozy up by one of the gas fireplaces on chilly evenings or step outside onto one of the three separate decks to savor the breathtaking views of Okanagan Lake. Additional highlights include a cold room or maybe a wine cellar as it is the ideal space for wine enthusiasts, and an attached two-car garage for added convenience. Don't miss this opportunity to experience the ultimate Okanagan lifestyle. Schedule your viewing today and make this dream home yours!"" (id:26472)
Century 21 Executives Realty Ltd
5620 51st Street Unit# 304
Osoyoos, British Columbia
Phase 1 - Welcome to Brightwater, Osoyoos's newest condominium project, conveniently located just steps away from Osoyoos Lake. This two bedroom two bath corner unit boasts captivating views of Osoyoos Lake, mountains and city views. Featuring open-concept layouts, expansive windows, and patio doors, the residence is bathed in natural light, fostering luminous living spaces. This unit is one of the only units featuring a full size pantry in the bright kitchen. Moreover, triple-paned windows and top-notch insulation guarantee both comfort and reduced utility expenses. Secure heated parking is included with the unit with an additional open parking space. Main floor also has a workshop, gym and meeting areas. Embrace outdoor living on the generously sized balcony including a natural gas hook up and convenient access to both storage rooms. Price is subject to GST. (id:26472)
Chamberlain Property Group
5620 51st Street Unit# 307
Osoyoos, British Columbia
Phase 1 - Check out Brightwater, Osoyoos's newest condominium project, conveniently located just steps away from Osoyoos Lake. Positioned on a corner, this two bedroom two bath unit boasts captivating vistas of mountains, city and lake views. Featuring open-concept layouts with bright color choices, expansive windows, and patio doors. The residence is bathed in natural light creating bright and airy living spaces. Moreover, triple-paned windows and top-notch insulation guarantee both comfort and reduced utility expenses. Secure heated parking is included with the unit, complemented by additional open parking spaces. Main floor also has a workshop, gym and meeting areas. Embrace outdoor living on the generously sized balcony with a natural gas hook up and convenient access to both storage rooms. Price is subject to GST. (id:26472)
Chamberlain Property Group
5620 51st Street Unit# 305
Osoyoos, British Columbia
Phase 1 - VACATION LAND SPECIAL with lake and mountain views - Brightwater, on Lakeshore Drive steps to Osoyoos Lake. 975 sqft. 2 bedroom & 2 bathroom, open concept design. Open plan will be pleasing. Spacious deck with one storage units. Full AC and heat pump system. One parking stall included. RV parking available. Under 100 yard walk to the lakefront enjoy the view and your surroundings. Rentable, pets welcome, 2/5/10 warranty. (id:26472)
Chamberlain Property Group
5620 51st Street Unit# 406
Osoyoos, British Columbia
Phase 1 - Welcome to Brightwater! The Newest Condo Development Osoyoos has to offer. Located on Lakeshore Drive, it is mere steps to Osoyoos Lake. This Brand-New Move in Ready Condo has two bedrooms two bathrooms and over 1400 SF of open concept living. With 250-degree views of the city and lake and as far as your eyes can see south past Haynes Point to Washington State USA. Plenty of patio space for entertaining, this top floor unit is very quiet with minimal neighbors. This building has an elevator, and each unit comes with one underground heated secured parking space. Extra open public parking is available. Workshop, exercise room and common meeting room also available. There are NO Pet, Rental or Age Restrictions. GST Applicable. For more information and a personal tour of the development please reach out to LS. (id:26472)
Chamberlain Property Group
5620 51st Street Unit# 306
Osoyoos, British Columbia
Phase 1 - VACATION LAND SPECIAL with lake and mountain views- Brightwater, on Lakeshore Drive steps to Osoyoos Lake. 1060 sqft. 2 bedroom & 2 bathroom, open concept design. Open plan will be pleasing. Spacious deck with one storage units. Full AC and heat pump system. One parking stall included. RV parking available. Under 100 yard walk to the lakefront enjoy the view and your surroundings. Rentable, pets welcome, 2/5/10 warranty. (id:26472)
Chamberlain Property Group
10198 Beacon Hill Drive
Lake Country, British Columbia
Unlock the extraordinary with this sleek and sophisticated walk-out rancher built by the Award-Winning preferred builder Noba Vision. Located in the prestigious Lakestone Development, this open-concept home features a gourmet kitchen with grand island, serving pantry, wine room and is fully equipped with stainless steel appliances. Thoughtfully designed with quality finishes, expansive windows and high vaulted ceilings creating a sanctuary of bliss. Flow onto the covered deck overlooking a tranquil greenspace. Retreat to the spacious primary bedroom with spa like ensuite, soaker tub and walk-in-closet. The main level is complete with office/den, laundry and a powder room. Step down to the lower level featuring a full wet bar and wine fridge, spacious family room with a covered outdoor patio. 3 generous sized bedrooms and 4-piece bathroom complete the lower level. Life doesn't get any better living at Lakestone. Amazing amenities, 28kms of walking trails, multi-sports courts, The Lake Club & Centre Club equipped with pools, hot tubs, fitness facilities and more. Located within minutes to shopping, schools, wineries, restaurants, golf, skiing, the Kelowna Airport and only 25 mins to downtown Kelowna. (id:26472)
Century 21 Executives Realty Ltd
5261 Sandhills Drive
Kelowna, British Columbia
Welcome home to the gated community of Sunset Ranch. Sit back and relax with your morning coffee or evening wine as you enjoy breathtaking views of Okanagan lake, the mountains, the city and of course Sunset Ranch Golf Course. Conveniently located near Kelowna International Airport, UBCO, Ellison Lake and many walking trails, this home is one you won’t want to miss. The bright, open, main floor plan boasts vaulted ceiling, brand new gas fireplace, beautifully updated kitchen consisting of new stainless appliances, granite countertops and a lake view makes entertaining a breeze. The stunning master, with a huge walk in closet and updated 5 piece en suite is accompanied on the main level by a good sized den/office, 2nd bathroom, laundry room and an oversized garage with room for 2 cars, a workshop and a golf cart charging hook up. The walkout lower level features 2 spacious bedrooms, and full bathroom, family room, large bonus room for a gym or wine cellar and lots of storage. From this level you can access your large deck and yard space, consisting of new irrigation to ensure maintaining the beautiful plants and bushes is effortless. Book your showing today. (id:26472)
Royal LePage Kelowna
1045 Waldie Court
Kelowna, British Columbia
A rare opportunity to raise your family in this beautifully updated and maintained 4 bedroom home in one of the most desirable communities in Kelowna. Located on a quiet cul-de-sac within a short drive to all amenities, take an easy walk to coffee shops, local breweries and downtown, or jump on your bike to cruise the trails of Knox mountain right from your front door! This two story home boasts 3 large bedrooms and 2 bathrooms upstairs, and a main level den that could act as a 4th bedroom, plus a half bath. The primary bedroom features a walk in closet with an updated modern ensuite. From the freshly painted interior and exterior, brand new front door, high efficiency windows, heat pump and A/C, this home has been lovingly updated and maintained throughout. The kitchen features a new fridge and dishwasher with a large dining nook and open concept to the living room. New balcony doors lead out to the recently reconstructed deck in a private yard with large cedars, perfect for hosting. Foam insulation was added to the attic in 2020, and the roof was redone approximately 10 years ago. The two car garage offers lots of shelving and a bike rack. This beautiful home is waiting for its new family, so call today to book your private tour! (id:26472)
Royal LePage Kelowna
3313 Aspen Lane
Kelowna, British Columbia
Introducing your exquisite sanctuary nestled in the heart of the Okanagan Valley! Crafted by 3rd Generation Homes, this stunning show home has been recognized as a finalist for Best Detached Production Home at the CHBA National Awards for Housing Excellence. Indulge in the epitome of opulent living with this upscale residence that captures the essence of Okanagan living. From the gourmet chef's kitchen to the awe-inspiring vistas, every aspect is meticulously curated to enhance your lifestyle. Step into the sophisticated chef's kitchen, boasting high-end appliances and luxurious Caesarstone countertops. The upper level presents a luxurious primary bedroom suite with a spa-like ensuite, walk-in closet, and convenient in-unit laundry. Step outside to your own private haven - the walkout patio is ideal for enjoying your morning coffee or entertaining guests in the evenings. Delight in culinary creations from your outdoor kitchen, relax in the hot tub, and relish a glass of premium Okanagan wine while taking in the sweeping lake views. Need ample space for your vehicles and belongings? The double tandem garage offers ample storage. For added convenience, a cutting-edge elevator stands ready to transport you effortlessly throughout the home. Eager to embrace the relaxed Kelowna lifestyle? Situated next to green space and featuring additional parking beside the home, this residence is ready to welcome you home. (id:26472)
Oakwyn Realty Okanagan


