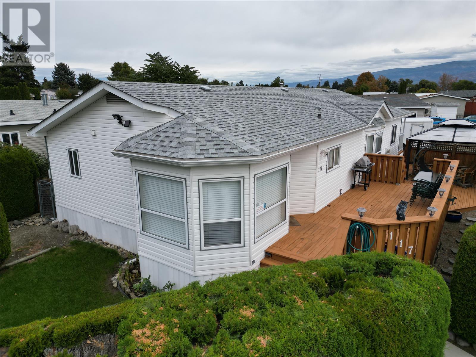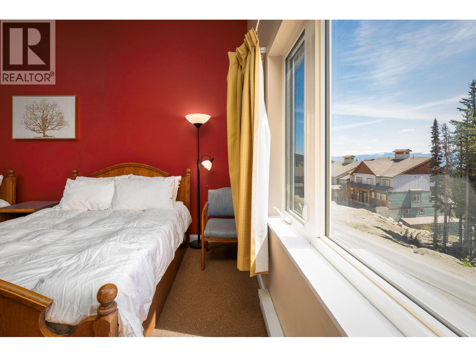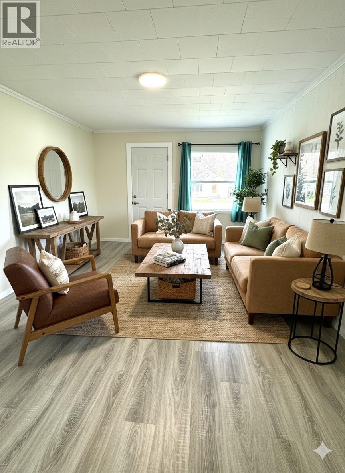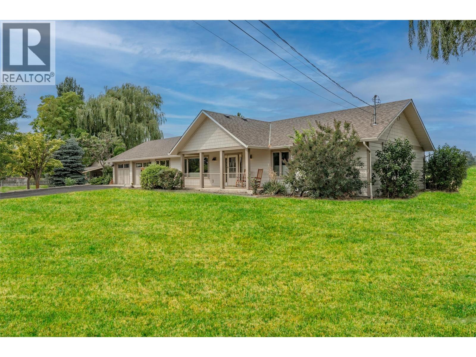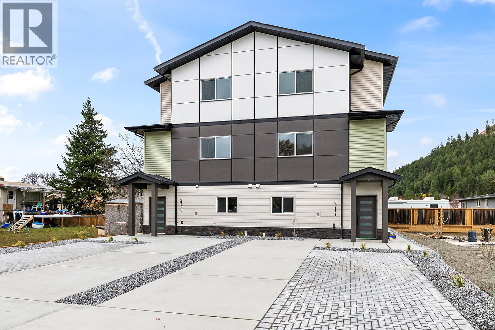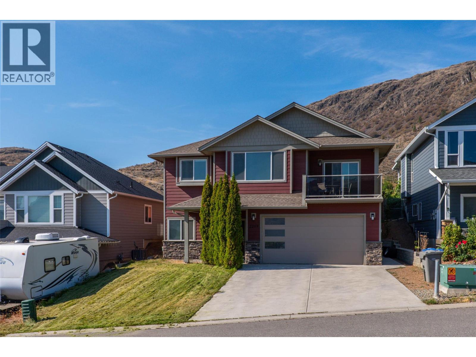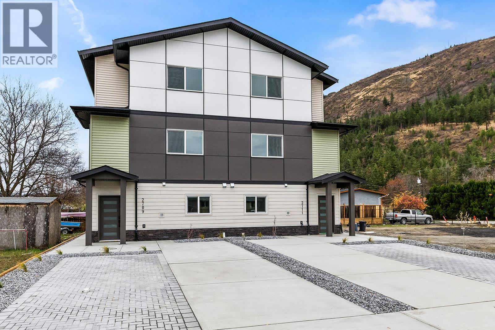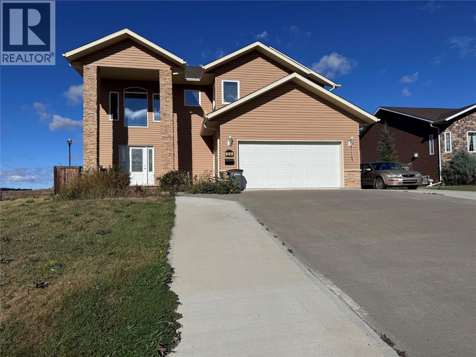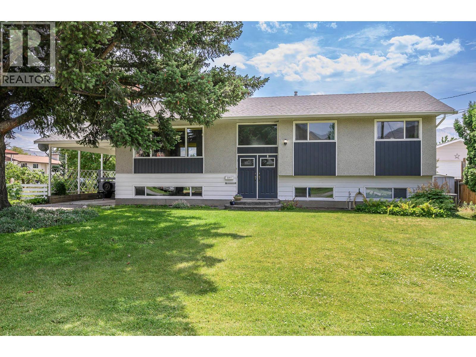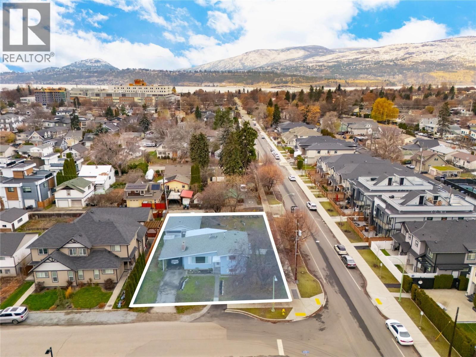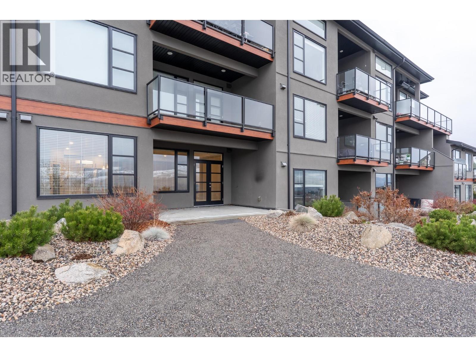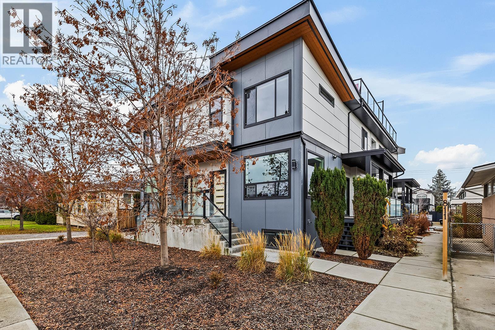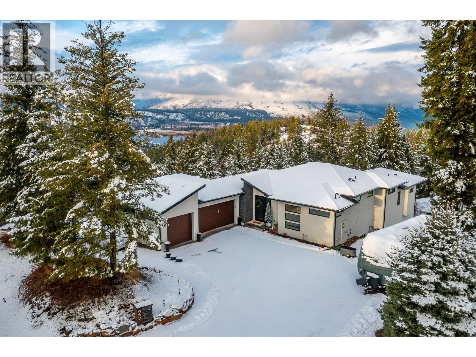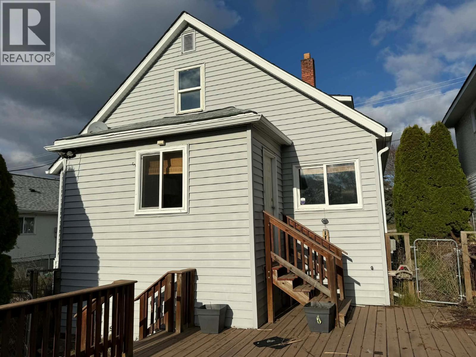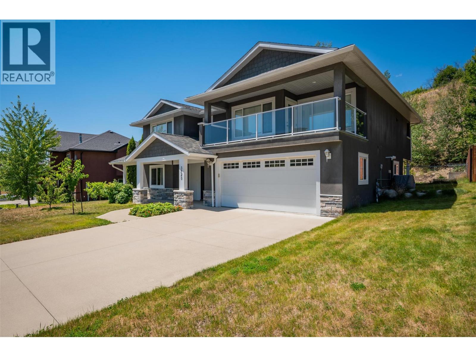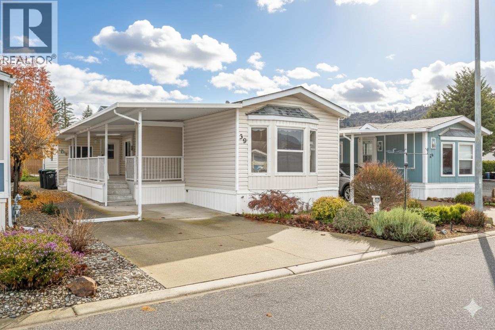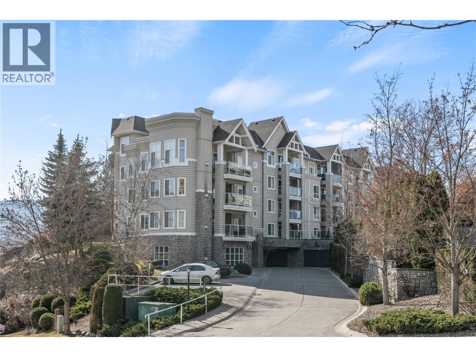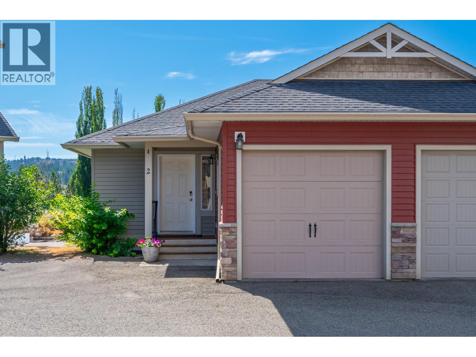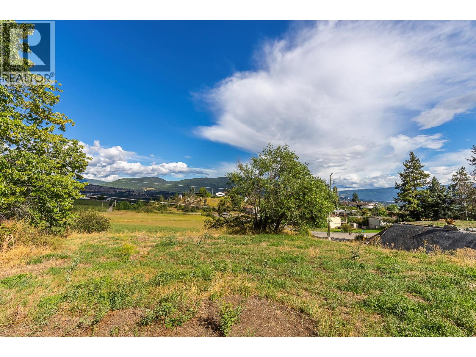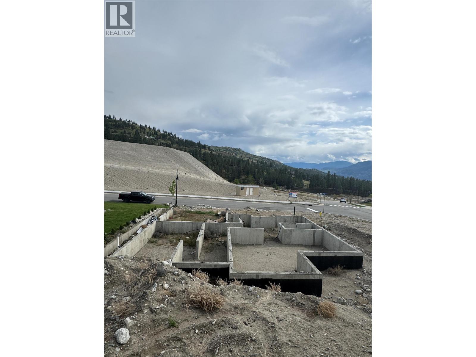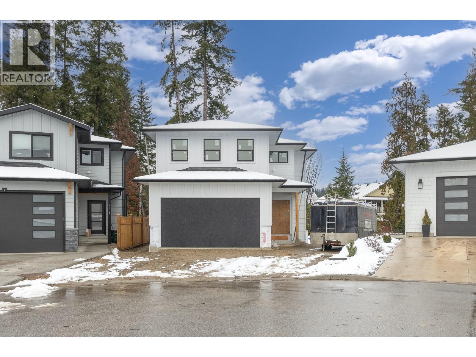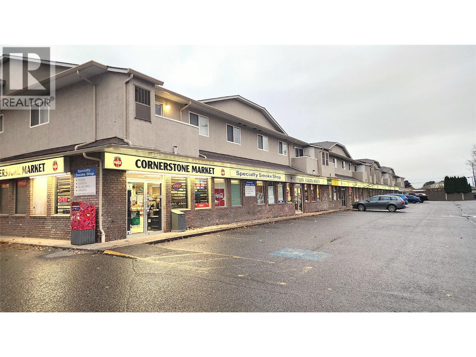Listings
2035 Boucherie Road Unit# 117
Westbank, British Columbia
Welcome to your new home in Westbank, where the beauty of Okanagan Lake meets the comfort of modern living. This fantastic double-wide mobile home sits on the best spot in the park, located directly across from the park's private beach. Imagine waking up to unrestricted lake views and having instant access to endless hours of lakeside fun, swimming, and relaxation, just steps from your door. Step inside to discover a spacious, open-concept layout that feels both inviting and practical. The living area, complete with a cozy natural gas fireplace, and an open kitchen and dining space – perfect for daily living and entertaining friends or family. You'll find four well-appointed bedrooms offering plenty of space for everyone, including a private main bedroom retreat with a generous walk-in closet and a full ensuite bath. The owner is willing to off the home fully furnished making this a great weekend or vacation home. The outdoor space here is truly a highlight, designed to maximize your enjoyment of this prime location. Take in the breathtaking scenery from your two-tiered deck or unwind in the charming gazebo. A private yard and fenced parking add to the convenience and appeal, making this more than just a home – it is your opportunity for lakeside living. Don't miss your chance to experience the Okanagan dream! (id:26472)
RE/MAX Real Estate (Kamloops)
5275 Big White Road Unit# 212
Big White, British Columbia
White Crystal Inn is located in the best location at Big White. Walk out into the village centre and ski to and from the building with ease. It doesn't get more central than the White Crystal Inn. This unit also has huge lofted ceilings and no one living above you. Having a large open area with 16 foot ceilings and a perfect view of the Monashees make this the perfect property at Big White. Ease of ownership and use come with this unit, with your option to rent or use it for personal use. The building has a hot tub and sauna and comes with underground parking. (id:26472)
RE/MAX Kelowna
1021 Willow Street
Okanagan Falls, British Columbia
This beautifully renovated 4 bedroom house is completely move-in ready, offering the perfect blend of character and modern comfort. Every detail has been thoughtfully updated, including a new roof, hot water tank, five windows, 200-amp electrical service, full plumbing, EV plug, lighting, new kitchen, fresh paint and trim, ducting, furnace, air conditioning, and fully finished basement with a new bathroom. If you look to cook, time your brand-new kitchen with quartz countertops, new fixtures, and ample space to add an island if desired. The lower level includes a spacious primary bedroom with a walk-in closet, a brand-new bathroom with a beautiful tile walk-in shower, and a freshly painted bedroom—ideal for guests, art studio, or home office. Situated on a completely flat lot with back alley access, this property offers an abundance of parking for RVs, vehicles, and toys—easily accommodating 6+ vehicles with room to add a garage or even a pool. Zoned RS2, the home allows for a secondary suite, home business, or B&B, making it a flexible investment opportunity. Enjoy the Okanagan lifestyle just steps from Skaha Lake, beaches, parks, and the KVR Trail, with easy access to amenities and only a 15-minute drive to Penticton or Oliver. No speculation tax and short- or long-term rental friendly! * Some photos are digitally staged* (id:26472)
Century 21 Amos Realty
7800 Howe Drive
Coldstream, British Columbia
Nestled in the heart of Coldstream, 7800 Howe Drive offers a retreat that combines country charm with contemporary living. This one-level rancher sits on a generous 1-acre parcel of flat land and holds 3 bedrooms, 1 den, and 2.5 bathrooms. The fireplace, viewable from three sides, sits at the heart of the living space, inviting cozy evenings and effortless entertainment. Natural light floods through new windows, and the well-appointed interior features warm wood accents. The property features new hardi-board siding on the home's exterior and offers endless possibilities for gardening, leisure, or simply soaking up the tranquil, private surroundings. There is plenty of room for all your toys here! Car enthusiasts and hobbyists will appreciate the huge shop, complete with a loft, providing ample storage for RVs, boats, or any other treasures. Enjoy the benefits of acreage living in the beautiful Coldstream community. (id:26472)
RE/MAX Vernon
2711 Hewl Road
West Kelowna, British Columbia
Brand new construction!! Spacious 5 bed, 4 bath duplex with a smart layout, including a 2 bed, 1 bath suite on the main floor with private side entrance, ideal for family, guests, or rental income. Enter through a private foyer and head upstairs to the bright main living area. The second floor offers an open-concept design with dining area, kitchen, sundeck, and living room with an electric fireplace, plus a bedroom and 4pc bath. Upstairs, the third floor begins with a convenient laundry room with sink. The primary bedroom features a 3-piece ensuite and a spacious walk-in closet with custom built-ins. Down the hall you’ll find a 4-piece bath and the final bedroom. Located in the heart of West Kelowna, just steps from Mount Boucherie Secondary, shopping, restaurants, and amenities. A great choice for families or investors seeking comfortable living with income potential. Price + GST (id:26472)
RE/MAX Kelowna
2209 Saddleback Drive
Kamloops, British Columbia
Welcome to this family friendly home in the community of Batchelor Heights. This spacious property offers a self-contained 2-bedroom suite, making it ideal for extended family or as a mortgage helper. The main floor features 3 bedrooms, including a large primary suite complete with his and her walk-in closets and a spa-inspired ensuite with soaker tub, separate shower, and double sinks. The open-concept design showcases a comfortable living room, generous dining area, and a stylish kitchen with eating bar, gas stove, walk-in pantry, and full set of appliances, with direct access to the fenced backyard. Step out onto the sundeck off the dining area to relax and enjoy sweeping city views. With 9’ ceilings, hardwood and tile floors, and a functional layout, the main floor offers both comfort and elegance. The fully finished suite includes 2 bedrooms, a separate entrance, full kitchen with dishwasher, stacking washer and dryer, and private living space, perfect for generating income or providing independence for family. Currently rented for $1700/month. Outside, the yard is fully fenced for kids and pets, offering both privacy and security. Located in Batchelor Heights, this home combines convenience and lifestyle, with stunning hillside views and easy access to schools, shopping, and downtown Kamloops. Outdoor enthusiasts will love the nearby hiking and biking trails, as well as access to Lac De Bois and surrounding recreation areas. With modern features, income potential, and an unbeatable location, this property offers an exceptional opportunity to enjoy everything Kamloops has to offer. (id:26472)
Oakwyn Realty Ltd
4900 Heritage Drive Unit# 1104
Vernon, British Columbia
This thoughtfully designed 3-bedroom, 3-bathroom townhome in the popular The Rock complex blends comfort, location, and value. 9-foot ceilings and stunning engineered hardwood floors flow seamlessly through the living, dining, and kitchen areas. The kitchen features stainless steel appliances, ample storage and an island with a breakfast bar – perfect for morning coffee chats or casual family meals. Large windows flood the space with natural light, creating an airy and welcoming atmosphere that feels like home. The primary suite offers a patio door, and the laundry on the second floor adds a touch of convenience to family living. Two additional bright bedrooms provide plenty of room for family or guests, and the convenient second-floor laundry area rounds out this top level. The private deck and ground-level patio allow access to the grassy common area, perfect for kids and pets. Unbeatable location just minutes from downtown, Okanagan Lake, local parks, and essential amenities. (id:26472)
RE/MAX Vernon
2709 Hewl Road
West Kelowna, British Columbia
Brand new construction!! Spacious 5 bed, 4 bath duplex with a smart layout, including a 2 bed, 1 bath suite on the main floor with private side entrance, ideal for family, guests, or rental income. Enter through a private foyer and head upstairs to the bright main living area. The second floor offers an open-concept design with dining area, kitchen, sundeck, and living room with an electric fireplace, plus a bedroom and 4pc bath. Upstairs, the third floor begins with a convenient laundry room with sink. The primary bedroom features a 3-piece ensuite and a spacious walk-in closet with custom built-ins. Down the hall you’ll find a 4-piece bath and the final bedroom. Located in the heart of West Kelowna, just steps from Mount Boucherie Secondary, shopping, restaurants, and amenities. A great choice for families or investors seeking comfortable living with income potential. Price + GST (id:26472)
RE/MAX Kelowna
1844 87 Avenue
Dawson Creek, British Columbia
This impressive 4-bedroom, 3-bathroom custom-built residence sits proudly on a large corner lot.Step inside the grand entryway and discover a thoughtfully designed layout featuring a spacious kitchen opening to a dining area and family room. Also on the main floor is one bedroom, a 3 pc bathroom, laundry room and a large walk in coat closet. Upstairs the huge living room boasts a gas fireplace and a large deck, perfect for entertaining or watching the sunset. The second floor also hosts primary bedroom with a well appointed ensuite, 2 other bedrooms, 4 pc bathroom and a homework nook. Outside boasts a triple concrete driveway and a large two-car garage. A rare find combining quality, comfort, and curb appeal! Call your real estate professional to schedule a viewing of this one of a kind home! Don't miss out on this one - call today to set up your private viewing. (id:26472)
Royal LePage Aspire - Dc
2311 Glenview Avenue
Kamloops, British Columbia
Well maintained 3+2 bedroom 2 bathroom home in great Brocklehurst location on a large corner lot. The main floor features a good sized living room, dining room, main floor laundry with sink, 3 bedrooms, and 5 piece bathroom (2 sinks). The full basement has a separate entry, 2 bedrooms, recroom, 3 piece bathroom, and good storage. Great lot with carport and large back yard that has potential to be subdivided (with city approval). Close to all amenities including schools, shopping, recreation, and transportation. Includes 5 appliances and central air. (id:26472)
RE/MAX Real Estate (Kamloops)
2150 Burnett Street
Kelowna, British Columbia
A rare 0.22-acre corner lot in the heart of Central Kelowna—an exceptional redevelopment or long-term investment opportunity surrounded by rapid neighbourhood transformation. Set on a prominent, flat corner with lane access, this property offers the land attributes that drive strong future value: multiple access points, generous frontage, mature privacy, & a location poised for continued growth. Wide open yard space, excellent separation from neighbouring homes, & a position that stands out within an area increasingly defined by modern infill & multi-unit development. The existing home provides approx. 1,335 sq. ft. of comfortable living with 3 bedrooms, 2 bathrooms, a bright living area with large picture windows, & a lower-level recreation room. A substantial crawl space spans nearly half the home, providing practical storage for those who wish to rent, hold, or live in the property while planning future use. A large detached garage & additional parking off the laneway enhance versatility for vehicles or equipment. The lot is enriched with mature trees—including two apple trees, a peach tree, & a beautiful hawthorn—creating natural shade & charm that is increasingly uncommon in central urban settings. This location is unmatched: just minutes to Kelowna General Hospital, care facilities, beaches, shopping, schools, parks, & major transit routes. It’s a walkable, highly connected neighbourhood that continues to attract both homeowners & developers. For builders, investors, or those seeking a strategic land hold, this property offers scale, access, & future flexibility in one of Kelowna’s most desirable core districts. Large corner lots of this calibre are increasingly uncommon—offering a rare chance to secure a footprint with genuine long-term upside. (id:26472)
RE/MAX Kelowna - Stone Sisters
9700 Santina Road Unit# 5
Lake Country, British Columbia
Bright and tastefully finished one level townhome on the ground floor with natural and valley views. Spacious design with large kitchen island, quartz counters, generous sized rooms, fireplace, private covered patio, sprinklered, with Navian Hot Water on demand, 5 appliances. Separate storage conveneienlyt located outside of suite, one bay in garage and second open parkiung stall. Vacant and move in ready. No GST. (id:26472)
Royal LePage Kelowna
813 Rose Avenue
Kelowna, British Columbia
Stunning contemporary style townhome located in desirable South Kelowna - just a short walk to the beach, hospital, and South Pandosy shopping. 4-plex design with low strata fees & high-end finishings. Fantastic outdoor space featuring private roof top deck which is engineered for a hot-tub and plumbed for gas barbeque, plus there is a main floor side yard deck. 2 storey design unit with 2 beds, 2 baths and laundry on the 2nd floor. Open main floor with oak hardwood floors, built-in dining room bar with wine fridge, island kitchen with high quality stainless steel appliances including 5 burner gas range, plus half bath. Lower level consists of a large rec room which could be converted into a den plus a flex room. This level also features a full bathroom. Quality upgrades include quartz counter-tops, engineered hardwood floors, 3 zone home audio system, tank-less hot water heating frame-less glass shower, epoxy garage floor with glass/aluminum garage door. No rental or pet restrictions & low strata fees! Fantastic location, gorgeous designs and high-end finishings! (id:26472)
RE/MAX Kelowna
9196 Tronson Road Unit# 29
Vernon, British Columbia
Gorgeous views and spectacular home in secluded Phoenix Estates in Adventure Bay. Built by award-winning Allegria Homes in 2019 this home a perfectly positioned walk-out rancher of almost 4000 sq ft of luxury on a pie-shaped .045 acre lot with 5 bedrooms. This home has everything done right - starting with an ICF foundation, upgraded insulation, upgraded and super-efficient HVAC and triple paned European doors and windows. 11' ceilings on the main floor and 10' ceilings in the basement. Unique walnut veneer cabinetry, quartz counter tops, butler's pantry with a sink, gas cook top and a double fridge in the kitchen. Heated floors in the bathrooms with exquisite tile work. Even Fido gets their own dog shower in the laundry room with a 1 year old washer/dryer set! Downstairs the surprises continue - a 6 year old Beachcomber hot tub, an outdoor theatre, firepit and a professional gym and workshop/storage. A triple garage, roughed in EV charger, RV parking and oversized driveway give luxury even to your vehicles! And, living in Phoenix Estates you have access to the waterfront of Lakeview Estates Community Association for a mere $150 a year. Beachfront, washrooms, boat dock and swim platform. See extensive list of home features in supplements (id:26472)
Coldwell Banker Executives Realty
168 Crescent Street
Castlegar, British Columbia
Charming 1.5 storey home with full basement and garage. This 3 bedroom, 2 bath home features a nicely updated kitchen, formal dining room, hardwood floors, 15x25 deck and much more. All conveniently located close to downtown shopping and amenities. (id:26472)
Coldwell Banker Executives Realty
3720 5th Avenue
Castlegar, British Columbia
3720 5th Avenue, Castlegar, BC – Twin Rivers Welcome to this stunning custom-built home in the desirable Twin Rivers neighborhood. Built in 2014, this 4–5 bedroom, 3 bathroom residence combines quality craftsmanship with modern comfort. The bright and spacious main level features an open-concept layout, a gourmet kitchen with granite countertops, stainless steel appliances, and a gas range—perfect for family living and entertaining. Enjoy two covered decks that extend your living space outdoors, ideal for year-round use. The home also offers a double garage, ample storage, and flexible space to suit your lifestyle. A bonus, it even has suite potential! With quick possession available, this move-in-ready property is an excellent opportunity in one of Castlegar’s most sought-after communities. (id:26472)
Coldwell Banker Executives Realty
6778 Tucelnuit Drive Unit# 39
Oliver, British Columbia
Discover the perfect blend of outdoor recreation and town convenience in this beautifully maintained mobile home. Located in a highly sought-after and well-managed park, this property offers an exceptional lifestyle right next to the local golf course and with exclusive lake access! Forget the car; the home is ideally situated just a short walking distance to all town amenities, including shops, dining, and services. Inside, you'll find a fantastic, move-in ready layout designed for effortless living, accompanied by an addition featuring a hobby room or double as a third bedroom or secondary living room. Adding value and utility is the additional dedicated workshop located at the back, perfect for storage, or a private workspace. With quick possession available, this desirable home is ready for you to enjoy the unparalleled combination of lakeside activity and unbeatable convenience immediately (id:26472)
Century 21 Amos Realty
3220 Centennial Drive Unit# 304
Vernon, British Columbia
Downsizing opportunity! Bright and cozy 2-bed, 2-bath home in the sought-after 55+ Shaunessy building. This third-floor unit features a spacious primary bedroom with a walk-through closet and a full 4-piece ensuite. The kitchen includes a breakfast nook and overlooks the main living area, creating an inviting and connected space. The living room is warm and welcoming with a gas fireplace, tray ceiling, and crown moulding. A versatile second bedroom works perfectly for guests, a home office, or a hobby room, and is paired with a second full bath with a convenient stand-up shower. In-unit stacked washer and dryer with extra space for storage. The building is clean, quiet, and friendly, offering secure underground parking, a storage unit, an elevator, an amenity room and even a puzzle and library room down the hall. Enjoy a great central location close to downtown shopping with transit right outside your door, plus a large covered deck where you can relax and take in the lovely city and valley views. This home is perfect for those seeking a lock and leave lifestyle. Learn more about this fantastic Vernon property on our website. Ready to take a closer look? Schedule your private showing today! (id:26472)
O'keefe 3 Percent Realty Inc.
1900 Hugh Allan Drive Unit# 2
Kamloops, British Columbia
Located in sought-after Pineview Valley, this updated 3-bedroom, 1.5-bathroom townhouse has one of the best locations in the complex and sits just steps from Pineview Valley Park, scenic hiking and biking trails, and everything this family-friendly neighbourhood has to offer. Here, access to nature isn’t an occasional treat - it’s part of your everyday routine. The main floor features an open-concept layout filled with natural light. The kitchen, dining room and living room overlook Pineview Valley Park, with sliding doors that lead to a private balcony with space to relax or barbecue. Downstairs, all three bedrooms have been updated with brand new laminate and fresh paint. The spacious primary bedroom includes direct access to a quiet, walkout patio - a perfect way to start your day or unwind outdoors. Other features include central air conditioning, built-in vacuum, a laundry room with stacked washer and dryer, under-stair storage, and two parking spots: one single-car garage and one assigned stall. The well-managed strata allows pets and rentals with low monthly fees. A brand-new elementary school is scheduled to open in Pineview in summer 2026, bringing even more value to this growing neighbourhood. With quick access to Costco, Aberdeen shopping and amenities, bus routes, and the highway, this home offers the ideal blend of everyday adventure and city convenience (id:26472)
Royal LePage Westwin Realty
6610 Goose Lake Road
Vernon, British Columbia
Build your dream home on this rare, spacious 0.45 Acre lot in the sought-after Bluejay Subdivision! Perfect for a grade-level entry home, this property offers plenty of space for RV parking. Enjoy the peaceful, countryside feel with surrounding agricultural land, yet be just 10 minutes from Vernon’s shops and amenities. All utilities are ready at the lot line power, high-speed internet, gas, water, and sewer making building simple and convenient. With no restrictive building schemes, you have complete freedom to design the home you want. MUS zoning provides a multitude of density options, don’t miss out opportunities like this don’t last long! Drive by today and see the potential for yourself! Ask your Realtor for a complete package on this parcel today! (id:26472)
Canada Flex Realty Group
1129 Antler Drive
Penticton, British Columbia
Welcome to 1129 Antler Drive – a prime corner lot in Penticton’s sought-after Ridge neighbourhood. Situated directly across from Ridge Park, this fully serviced lot is at the foundation stage with all permits approved and framing about to begin. Set in a peaceful, family-friendly area surrounded by natural beauty, trails, and green space, this property offers the perfect setting for a custom home with a walk-out basement. The Ridge is known for its upscale homes, scenic views, and easy access to parks and walking trails, all just minutes from downtown Penticton. A rare opportunity to build your dream home in one of the city’s most desirable communities (id:26472)
RE/MAX Penticton Realty
Century 21 Coastal Realty Ltd.
1255 Raymer Avenue Unit# 578
Kelowna, British Columbia
CONVENIENCE MEETS LIFESTYLE! This immaculate 3-bedroom rancher sits on a desirable corner lot in Sunrise Village, a well-maintained 45+ adult community known for its central location close to all the local amenities! Offering a very private yard, this home is just steps to the clubhouse where you can socialize and enjoy summer afternoons by the pool and hot tub! Inside, the layout feels bright and spacious with a large dining and living room, complete with a cozy gas fireplace. The updated kitchen features new countertops and connects to a welcoming family room with direct access to a private outdoor patio—perfect for relaxing or entertaining! The primary bedroom offers a 3-piece ensuite and walk-in closet, while the two additional bedrooms are supported by a full 4-piece bathroom—ideal for guests, a home office, or hobby space. This home is built on a concrete foundation with a crawl space for storage and a 2 car garage. Please note: this home is on private leased land and the price does not include the land. Pad rent is currently $600 per month. Enjoy affordability in a prime location close to groceries, shopping, parks, transit, medical offices, KGH, Pandosy Centre and Guisachan Village! Recent upgrades include New Hot water tank Nov 2025, Kitchen Counters Nov 2025, Irrigation Controller May 2025, Air Conditioner July 2024, Microwave July 2024, Stove & Fridge Sept 2023, Gas furnace Nov 2019. (id:26472)
Macdonald Realty
1500 21 Street Ne
Salmon Arm, British Columbia
New home by Perfection Builders with 2,223 finished sq. ft. and potential for a 2-bedroom legal suite. The main level offers an open-concept living area with 9’ ceilings, a gas fireplace, vinyl plank flooring, and a custom kitchen with an island. Upstairs features four bedrooms, including a primary with a walk-in closet and ensuite, plus a laundry room and a second full bathroom. Includes central A/C and a 10-year new home warranty. Situated on a 0.18-acre lot in a convenient, central location close to schools, parks, shopping, and other amenities. Don't miss your chance to own this perfect family home in Joy Acres today. (id:26472)
Homelife Salmon Arm Realty.com
1295 12th Street Unit# 206
Kamloops, British Columbia
Spacious Condo in Halston Place – South-Facing & Move-In Ready! Welcome to Halston Place, a well-maintained and centrally located complex close to schools, shopping, and public transit. This bright and spacious home offers a desirable south-facing location on the quiet side of the building, positioned above the secured parking area for added peace of mind. Inside, you’ll find an open-concept layout with a large kitchen and center island—perfect for entertaining or casual dining. The home features laminate flooring throughout, a 3-piece ensuite off the primary bedroom, and a walk-in closet. Enjoy the convenience of in-suite laundry, extra storage, and a private patio ideal for your BBQ. Recent upgrades include a new Magic Pak furnace/AC combo unit for year-round comfort. The complex offers secure gated parking, visitor parking, and is both pet-friendly (with restrictions) and rental-friendly, making it an excellent choice for homeowners and investors alike. Quick possession is available! (id:26472)
Coldwell Banker Executives Realty (Kamloops)
Century 21 Assurance Realty Ltd


