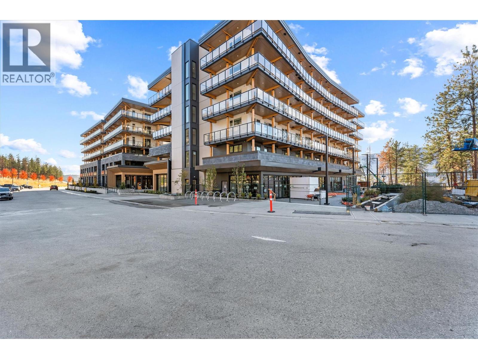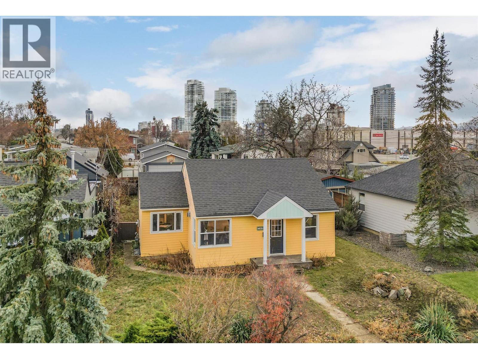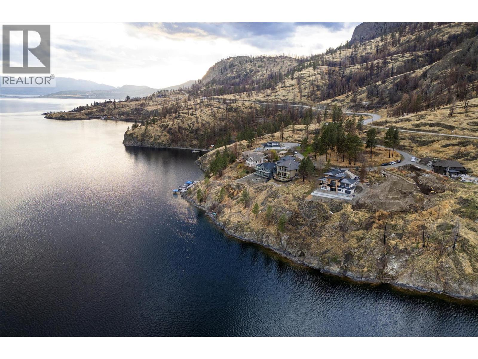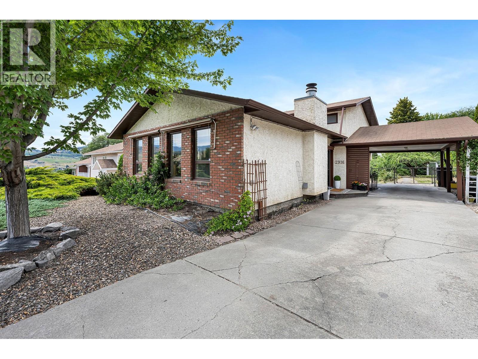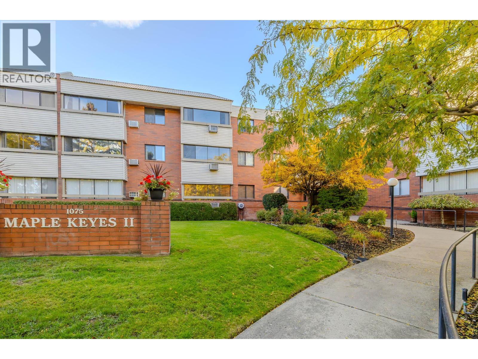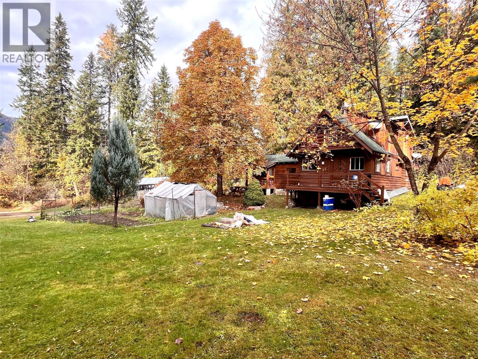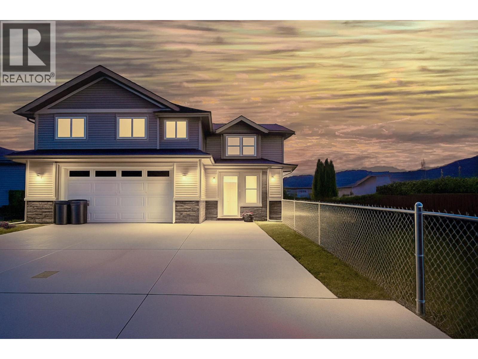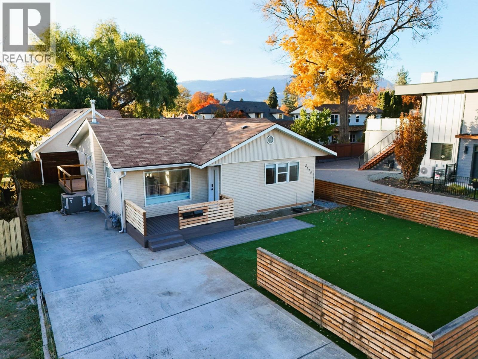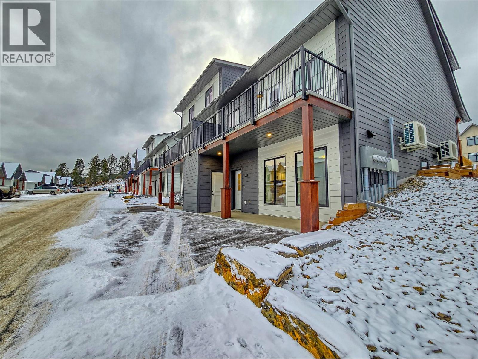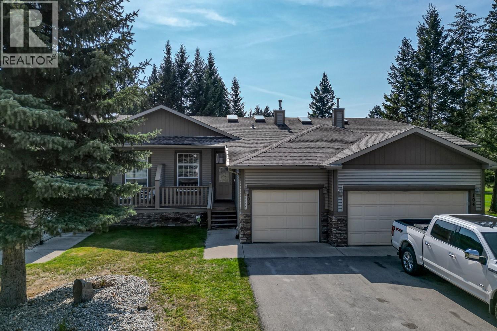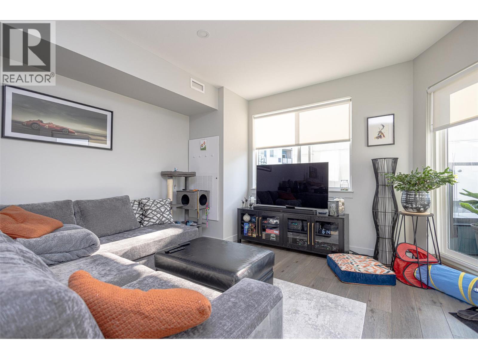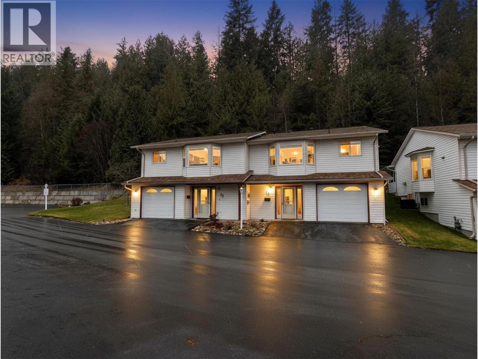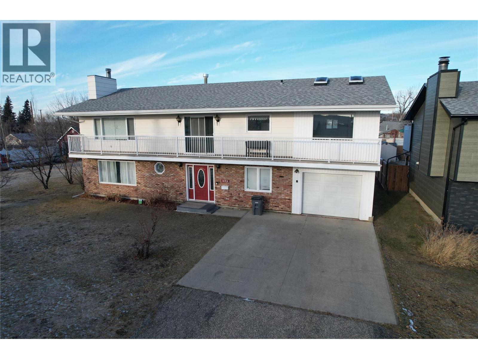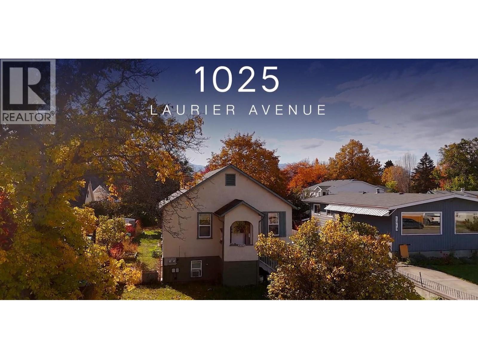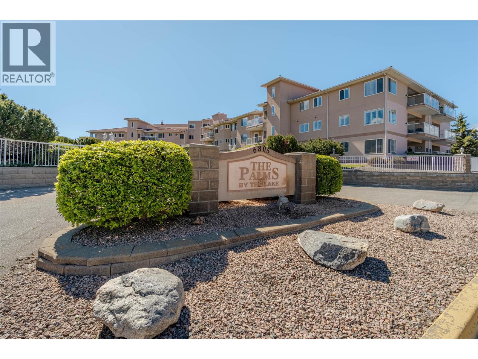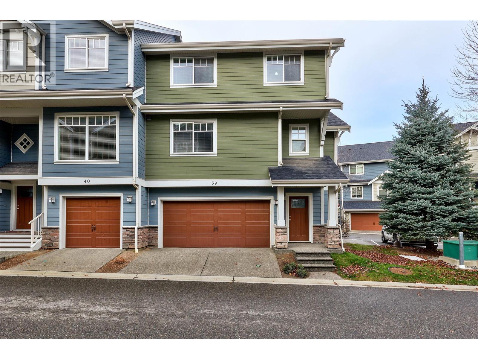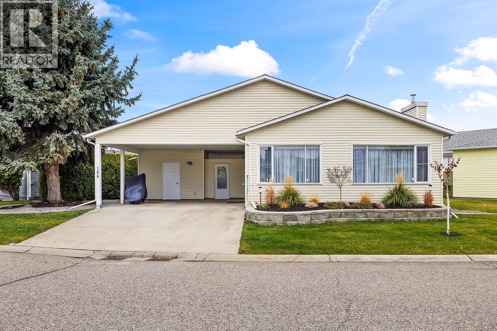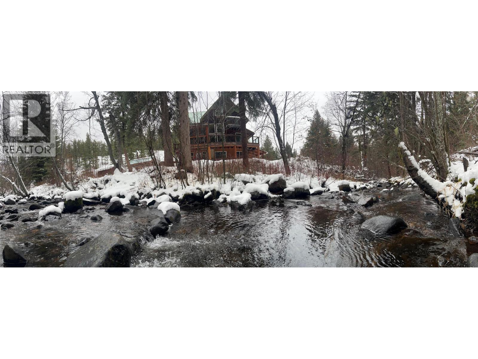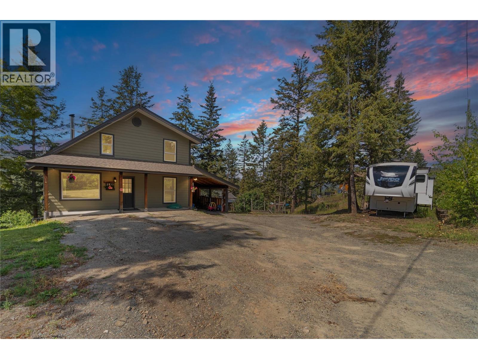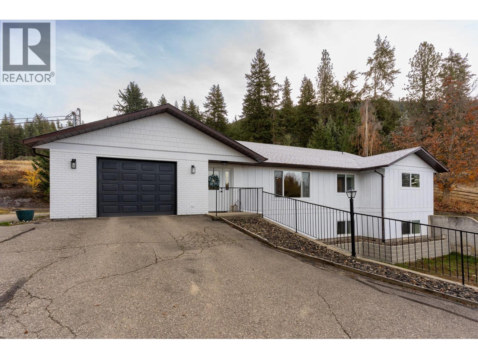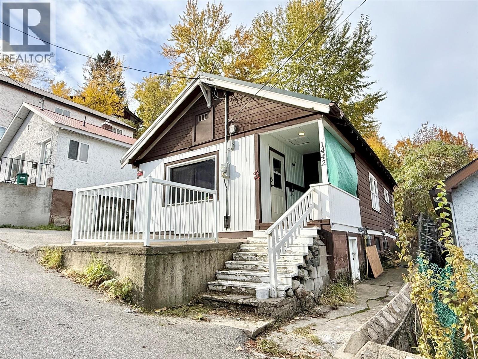Listings
9654 Benchland Road Unit# 202
Lake Country, British Columbia
Welcome to Zara at Lakestone, where luxury, lifestyle, and location blend seamlessly into one breathtaking experience. This brand-new 1 bedroom + den, 1.5 bath condo offers over 900 sq. ft. of modern living, paired with an expansive covered patio overlooking Okanagan Lake, the mountains, and the resort-style pool. Step inside and you’ll immediately notice the floor-to-ceiling windows, engineered hardwood floors, and a chef-inspired kitchen with premium integrated appliances, a wine bar, and a spacious island perfect for entertaining. The spa-like ensuite features elegant tile, frameless glass, and designer finishes that make every day feel like a getaway. Set within the award-winning Lakestone community, residents enjoy access to world-class amenities — from a fitness centre, steam room, sauna, and hot tub to tennis and pickleball courts, walking trails, and a community swim dock. Whether you’re a young professional, downsizer, or investor, this home offers the perfect low-maintenance, amenity-rich lifestyle just 10 minutes from Kelowna International Airport and moments from wineries, golf courses, and the lake itself. Live inspired. Live elevated. Live at Zara. (id:26472)
Exp Realty (Kelowna)
541 Okanagan Boulevard
Kelowna, British Columbia
Move-in or use as a rental property, this Downtown Kelowna home offers long term investment value and future development possibilities. Situated on .14 acres in a vibrant downtown location, this 2-bedrooms, 1-bathroom home marks an excellent investment opportunity. Located a block from the beach, and close to Knox Mountain, the vibrant Brewery and Cultural Districts, Prospera Place, restaurants, cafes, and shopping you can easily enjoy both outdoor activities and downtown’s rich cultural, city lifestyle. One level living flows across 772 sqft from a bright kitchen with stainless steel appliances and light wood counters into a comfortable living area centered by a freestanding metal gas fireplace. The home includes two well-sized bedrooms, a full bathroom, and laundry. The spacious back deck and large yard create plenty of room to relax, garden, or plan future ideas, supported by a storage shed and fenced outdoor space. The property’s home, location, lot size and land value make this buy even more appealing. A smart choice for investors looking for lifestyle and long-term possibilities in a central Kelowna address. (id:26472)
RE/MAX Kelowna
695 Westside Road Lot# 7
West Kelowna, British Columbia
Rare opportmlity to build your custom lakefront estate in the exclusive, gated Pine Point community in West Kelowna, just 15 minutes from downtown Kelowna. This exceptional building lot spans approximately 1/3 acre with an impressive 95 feet of prime Lake Okanagan waterfront. The elevated building envelope offers sweeping, unobstructed panoramic views from Lake Country to Kelowna, with rolling hills and spectacular sunsets as your daily backdrop. Pine Point is a prestigious collection of only 11 bare land strata lots across 10 acres of pristine natural surroundings, featuring a quiet community, beautifully maintained communal green spaces, and a private, secure setting. A short walk leads to the protected private beach and dock with your own boat slip. The dock is currently being fully rebuilt and will be among the finest private docks on Lake Okanagan. Enjoy direct access to boating, swimming, and the full Okanagan lakeside lifestyle from your own shoreline, while remaining conveniently close to world-class wine1ies, golf, shopping, and urban amenities. An exceptional canvas to design a luxury lakeshore residence in one of West Kelowna's most coveted waterfront communities. (id:26472)
RE/MAX Select Properties
5540 Anderson Way Lot# 1
Vernon, British Columbia
1.25 acre commercial property in the highly sought after Anderson Subdivision . New CMUB zoning allowing for commercial / Residential Usage up to ""8-Storey or 6- Story in accordance with City of Vernon revised height by law changes . Neighboring businesses include Home Depot, City Furniture, Star Bucks, Four Point hotel. Ideal location close to Kal Tire Place and the new Pool and fitness Centre. (id:26472)
Coldwell Banker Executives Realty
2916 Allenby Way
Vernon, British Columbia
Conveniently located in Westmount, this good sized 2490 square foot family home includes a one bedroom separate suite. Large, nicely landscaped backyard with garden areas provides excellent privacy. Low maintenance front yard has good street appeal. Newer Air Con (2020), Newer Hot Water Tank (2022), Newer main floor Frigidaire Refrigerator (2019). Level parking and bus stop nearby. Great as an investment or a full time residence. Easy to view. (id:26472)
RE/MAX Vernon
1075 Bernard Avenue Unit# 114
Kelowna, British Columbia
Come check out this 3 bedroom, 2 bathroom large corner unit in Maple Keys II! Located close to Kelowna's Cultural district, you won't run out of exciting things to do and see. This home includes one covered, secure parking spot with option to rent another parking stall for $20/month. The home has a new HW tank, newer AC wall unit and some upgraded appliances. With over 1400 square feet, this is a very large condo option in today's market. Vacant and ready to go!! (id:26472)
RE/MAX Kelowna
7476 Highway 6
Winlaw, British Columbia
Check out this sweet 2.29-acre slice of paradise in Appledale! It’s got all the chill vibes you could want, with a beautiful year-round creek flowing right through, giving you that perfect nature soundtrack. At the heart of it is this super charming cabin-style house, just bursting with character. Picture stained-glass windows casting colorful light everywhere and a cozy wood stove in the middle, keeping things nice and warm. It’s got tons of potential—ready for you to spruce it up or just soak in its rustic charm as is. The land’s a dream for gardening, maybe keeping a cow or a horse, or just having room to spread out and do your thing. It’s your own private escape in Appledale’s gorgeous scenery. Don’t sleep on this one, come check it out and start dreaming up your laid-back life here! Vacant and ready for last minute showing requests. (id:26472)
2 Percent Realty Kootenay Inc.
1890b Sage Street
Merritt, British Columbia
Your Family’s Best Move in Merritt! Welcome to the family home everyone in Merritt wishes they had. This stunning 4-bedroom, 3-bathroom custom duplex is thoughtfully designed for real life – busy mornings, after-school chaos, cozy movie nights, and everything in between. In a safe, family-friendly neighbourhood, it offers the ideal mix of modern style, practical layout, and warm, welcoming spaces. Step into the bright, open-concept main floor where the kitchen, eating area, and family room flow together – so you can cook, connect, and keep an eye on the kids all at once. Need a little “grown-up” space too? Enjoy the separate formal living and dining areas – perfect for holidays, quiet conversations, or escaping the bustle of the main hub. A handy powder room on this level adds everyday convenience. Upstairs is truly made for family living, with four generous bedrooms including a comfortable primary suite, plus two full bathrooms to ease the morning rush. The versatile bonus room is ideal as a playroom now and can easily evolve into a teen hangout, home office, or workout space. Have bigger toys? There’s room for a 35' motorhome, giving you freedom for family road trips without sacrificing parking or storage. From layout to location, this home checks all the boxes for a Merritt family ready to put down roots. From the moment you walk in, it simply feels like home. This isn’t just another house – it’s the family home you’ve been waiting for. (id:26472)
Exp Realty (Kelowna)
2174 Richter Avenue
Kelowna, British Columbia
Modern. Versatile. Includes Carriage Home! Mostly Renovated Gem in the Heart of South Kelowna! Just minutes from Okanagan Lake and Kelowna General Hospital, this Modernized Property offers a Beautifully updated 2-bed, 1-bath Main Home (approx. 1000 sq ft) plus a Bright 1-bed, 1.5-bath Detached Carriage Home with its own Double Garage (approx. 950 sq ft). The Main Residence has been Completely redone—Vaulted Ceilings, New Flooring, Lighting, Plumbing fixtures, Quartz counters, Appliances, and a Sleek Modern Colour Palette. Enjoy Low-maintenance Turf Lawns front + back, a New Concrete Driveway, and Composite Decks/porches Perfect for Summer evenings. The Carriage Home provides excellent Separation and Privacy with Lane access and currently rents for $2000/month—ideal Mortgage Helper or Investment. Zoned MF4 (6 storey) with Future Land Use being Core Area Health District (C-HTH), this property also holds exciting Long-term and Short-term Rental Potential. Walk the Dog to nearby Parks, Stroll to the Beach, or Bike to work at the hospital—South Kelowna living doesn’t get better than this! The Subdivision that you can go from Patio to Paddle Board within minutes. (id:26472)
Realty One Real Estate Ltd
2098 Pine Tree Way Unit# 42
Invermere, British Columbia
Welcome to unit #42 in Pinetree Valley- get ready to start 2026 off right by investing in your self- get yourself a new home for the new year! Stop paying rent and own this beautiful brand-new two bedroom/two bath, bright, modern, and energy efficient condo. Mini-split heat pump, quartz counter tops, barn board accent wall, and tons of storage! This popular development is almost fully sold out, and here is one of your last chances to grab a unit. Designated parking right in front, your own covered patio area with some glimpses of Mount Swansea. Tons of storage, including outside storage locker (perfect for skis and bikes), and lots of storage space in the unit. Stainless steel energy star kitchen appliances, even the washer and dryer are included- no hidden upgrade costs! Steps away from schools, and not far from downtown. Super affordable strata fees ($139.39 per month), low energy costs- the numbers just make sense! Whether it is a first time home or a downsize- don't waste your hard earned dollars- stop paying your landlord's mortgage! Don't hesitate on this beauty! (id:26472)
Exp Realty
1608 Zwicky Road
Kaslo, British Columbia
Visit REALTOR? website for additional information. Charming country home with over $280,000 OF EXTENSSIVE UPGRADES *Acreage is Sub- Dividable & carries 2 REGISTERED physical addresses making subdividing very easy! *Fibre optic internet installed *Multiple water springs *Feature open log detailing *Cedar tongue & groove panel *2 skylights *Custom arched doorways *Potential to have a rental suite *Some equipment included *New water line installation *Main floor features lovely living & dining area, patio doors to the wrap around deck & beautifully renovated kitchen w/ new appliances & soft close cabinetry *3 spacious bedrooms with walk in closets *Family room *Laundry & basement walk in entrance *NEW Carport & storage *Office space *Kids playground *Updated barn *Fenced garden w/ 2 additional open gardens *Under deck storage. *Insulated separate office. (id:26472)
Pg Direct Realty Ltd.
4880 Edelweiss Street Unit# 103
Radium Hot Springs, British Columbia
The Mountains are Calling! Discover the charm & tranquility of life in beautiful Radium Hot Springs with this stunning townhome, perfectly situated in the popular Eaglecrest community. Nestled in a peaceful, tucked-away corner of town, this home combines the best of both worlds: serenity & convenience. Just a short stroll from the vibrant heart of downtown Radium, this home offers breathtaking, south-facing views overlooking the pristine Springs at Radium Golf Course. Whether you're sipping your morning coffee on the sun-drenched deck or cozying up inside next to the fireplace, the natural beauty of the Columbia Valley surrounds you. Inside, the home shines with thoughtful updates; new vinyl plank flooring, fresh paint, and modern baseboards. The lower level was developed in 2021, adding an expansive rec room, a full bathroom, an additional bedroom, & tons of extra storage space. The main floor impresses with its 10-foot ceilings, multiple windows that flood the space with natural light, & an open-concept layout that’s perfect for entertaining or unwinding after a day of adventure. Additional perks include a single-car garage—perfect for storing your golf clubs, bikes, skis, or paddleboards—and low-maintenance living that lets you spend more time enjoying the great outdoors. Whether you're searching for a vacation getaway, a peaceful retirement retreat, or a smart investment opportunity, this home checks all the boxes. Schedule your private showing today! (id:26472)
Royal LePage Rockies West
3630 Mission Springs Drive Unit# 306
Kelowna, British Columbia
Welcome to Unit 306 at 3630 Mission Springs Drive in the heart of the Lower Mission! This beautifully appointed 2-bedroom, 2-bathroom condo is located on the third floor of the highly sought-after Green Square development. Featuring a bright, open-concept layout with oversized windows and 9-foot ceilings, this home is flooded with natural light and showcases stunning views of the surrounding hills and cityscape. The modern kitchen is equipped with quartz countertops, stainless steel appliances, and a large island perfect for entertaining. The spacious primary bedroom offers a walk-through closet and spa-inspired ensuite, while the second bedroom provides flexibility for guests, a home office, or growing families. Enjoy your morning coffee or evening wine on the private covered balcony, where you can soak in the peaceful Okanagan vibe. Additional features include in-suite laundry, secure underground parking, a storage locker, pet and rental-friendly bylaws, and access to rooftop patios, a community garden, and fitness amenities. Located just steps from restaurants, shopping, breweries, and the beach, this is urban living at its best. Don’t miss your chance to own in one of Kelowna’s most vibrant and walkable neighbourhoods! (id:26472)
Judy Lindsay Okanagan
2210 Columbia Avenue Unit# 13
Castlegar, British Columbia
Stellar Place!! Enjoy the good life! Beautiful 3 bedroom, 2 and a 1/2 bathroom townhouse in very popular Stellar Place. Bright and airy kitchen has abundant morning light streaming in! The dining room is also facing the morning sun with a view of the mountains. The laundry is located on this main floor for easy access. The living room and dining room combination is very spacious and flows nicely out to the private covered deck. The deck area is truly a private oasis to enjoy all weather use! The master bedroom is large and has a full ensuite bathroom and a walk-in closet. there is also a guest bathroom on this level. Downstairs you will find the large foyer to greet your guests as well as a single garage to secure your vehicle and belongings. A full bath, bedroom and den/office complete the basement area. 95.5% efficient gas furnace and gas hot water tank. Central Air Conditioning to cool the summer heat! Convenient and accessible stair lift is already installed. Enjoy the clubhouse for a game of pool and/or great conversation! (id:26472)
2 Percent Realty Kootenay Inc.
1424 106 Avenue
Dawson Creek, British Columbia
STEP into this spacious 2-story, 4-bedroom, 3-bath ground level entry HOME! Situated on a desirable double lot, so PLENTY of room for kiddies and critters to ROAM. The main floor features a bright kitchen, dining area, and a generous living room highlighted by large south-facing windows that fill the space with natural light. The master bedroom offers a 4-pc ensuite, accompanied by another full 4-pc bath and two additional bedrooms. Downstairs you’ll find a large rec room with a cozy pellet stove, an oversized bedroom, a 3-pc bath, and convenient laundry on both levels. An attached garage with single-vehicle parking adds everyday practicality. The expansive double lot provides excellent potential: large shop?extra parking,? Plenty of space for all your toys! Fridge, stove, microwave, and dishwasher are included. Updates include: roof, hot water tank, back deck and upstairs flooring in the main living area. Steps from a walking path perfect for enjoying the outdoors with your furry friends. If this sounds like the home for you, call today to book your private viewing! (id:26472)
RE/MAX Dawson Creek Realty
212 Spieker Avenue Unit# 315
Tumbler Ridge, British Columbia
THE SELLER OF THIS FURNISHED ONE BEDROOM CONDO WANTS TO MAKE YOUR CHRISTMAS MERRY! Brand new carpet has just been installed in the living room, dining room, hall, bedroom and storage room. All contents are included in the sale. If you qualify for just 5% down your mortgage payment would be less than $400 a month (depending on interest and amortization). Lots of little extras makes this unit feel more like home than a rental property. But if you want an investment the market rent is around $1,100 a month for a unit like this. The condo is vacant and the Seller is in a giving mood. Make an offer today while he's feeling the Christmas Spirit of giving! (id:26472)
Black Gold Realty Ltd.
1025 Laurier Avenue
Kelowna, British Columbia
Priced BELOW ASSESSMENT and the Perfect opportunity for multigenerational living- this updated character home offers a legal suite that is apart of a land assembly offering! Prime development location! Nestled into Laurier this 0.15 acre home must be ""sold simultaneously"" with the adjacent neighboring 0.23 acre duplex 1033/1035 Laurier creating a combined 0.38 acre ( 16,553 sq ft) development canvas. These 2 properties combined create a great opportunity for a future further land assembly or development! Close to urban transit corridor, on sewer, and in quiet setting hidden within the urban bustle are in a sought-after central location. With approximately combined 125 feet of frontage on Laurier Avenue and a total of two titles, this site presents an excellent opportunity for future development. Currently zoned MF1, the land aligns with the 2040 Official Community Plan, designating it as Core Neighbourhood (C-NHD Urban Core) – a future land use supporting medium-density apartment housing. Currently the updated single-family home and adjacent full duplex, both with long-term tenants in place, can generate holding income while planning your project or alternatively is the perfect base for multigenerational families where everyone in the family is within close proximity and within walking distance to everything! Buyers are advised to perform their own due diligence to confirm zoning and development potential. (id:26472)
Royal LePage Kelowna
6805 Cottonwood Drive Unit# 206
Osoyoos, British Columbia
Welcome to The Palms, STEPS TO OSOYOOS LAKE. Live the Osoyoos lifestyle in this well appointed 2-bedroom, 2-bathroom condo. (HUGE PRIMARY BEDROOM). This complex is across the street from the beach and Cottonwood Park. Second-floor corner unit features a spacious, sun-filled layout with peek a boo mountain views from your private balcony. Inside, you'll find an ENORMOUS PRIMARY SUITE with plenty of storage, walk-in closet and ensuite bath. Features include tile flooring, ceiling fan, central vacuum and water softener. This well-maintained, pet-friendly complex offers some extra amenities including a HEATED OUTDOOR POOL, ROOFTOP DECK, MEETING ROOM with KITCHEN, GAMES ROOM, GUEST SUITE, ELEVATOR, SECURE UNDERGROUND PARKING. Whether you're looking for a year-round home or a lock-and-leave lifestyle, Unit 206 at The Palms delivers comfort, convenience, and unbeatable proximity to everything Osoyoos has to offer. (id:26472)
Real Broker B.c. Ltd
2860 Valleyview Drive Unit# 39
Kamloops, British Columbia
Experience the ultimate in convenient living with this stunning 3-bed, 3-bath townhome. Boasting an open-concept design, the main floor features a dream kitchen with a large island and a massive walk-in pantry. Enjoy outdoor entertaining on the big deck just off the living area. A convenient 2-piece powder room completes this level. Upstairs, you'll find three spacious bedrooms and laundry. The private main bedroom features a luxurious 5-piece ensuite and a generous walk-in closet. The washer and dryer are located on the upper floor for unbeatable ease! A full 4-piece bathroom serves the secondary rooms. Parking is a breeze with a 2-car garage and an incredibly convenient visitor parking spot right beside the unit. Style, space, and accessibility—it's all here! (id:26472)
Royal LePage Westwin Realty
1255 Raymer Avenue Unit# 166
Kelowna, British Columbia
Welcome to Sunrise Village! Don't miss out on this updated 2 bedroom, 2 bathroom home situated in one of the desirable spots within this 45+ community complex. The kitchen boasts new cabinets with quartz countertops and new appliances, updated bathrooms with new vanities and toilets. New modern fixtures and flooring throughout. The primary bedroom features a 3 piece ensuite and walk in closet. This home is a perfect blend of modern and cozy warm feel. At Sunrise Village you can enjoy the clubhouse where you can gather by the pool in the summer and soak in the hot tub all year round. Take advantage of the library, fitness room, billiards room and common space that features a kitchen. A perfect community feel! Along with the many updates this home also includes a new heat pump and furnace, fresh insulation in both the attic and crawl space. Covered parking for 2 vehicles with additional parking and RV storage available. The landscaping has been enhanced with a new irrigation system. Additional improvements include PEX plumbing and hot water tank, all completed in 2019. (id:26472)
RE/MAX Kelowna
1907 Green Mountain Road
Penticton, British Columbia
Find Absolute Privacy on this 50-Acre Retreat with Creek, Custom Home & Development Potential. Escape the pace of city life with this private 50-acre property, just 15 minutes west of Penticton and halfway to Apex Ski Hill. Surrounded by nature and complete with year-round Shatford creek, this peaceful retreat offers the soothing sounds of flowing water and the calming presence of wildlife right outside your door. The 2550 +- sq ft custom 3-storey home showcases remarkable craftsmanship, featuring detailed stone masonry and hand-carved log accents. Its open layout is designed for comfort and connection to the outdoors, with multiple decks perfect for relaxing or entertaining in the fresh mountain air. Zoned for Resource Area use, this property presents a rare opportunity for a variety of lifestyle or business ventures, including a bed & breakfast, guest ranch, campground, horse facility, or agricultural use. Whether you're looking to build a self-sufficient homestead, a recreational getaway, or a hospitality-based business, this land offers space, privacy, and incredible potential. Showings by appointment only. (id:26472)
Royal LePage Locations West
2932 Piva Road
Kamloops, British Columbia
Charming 4-bed, 2-bath home on 2.9 acres in peaceful Pinantan, just 20 minutes to Kamloops. Enjoy an updated kitchen with stainless steel appliances, mixed hardwood and laminate flooring, rich wood trim, and a cozy stone gas fireplace. The home features vinyl double-pane windows, a high-efficiency electric/propane furnace, and a newly added water softener and filtration system (2022). The spacious layout includes an unfinished basement with separate entry—ready for your ideas. Outside, find a large deck, covered patio, dog run, single-car carport, and a detached 2-storey shop for added versatility. (id:26472)
Royal LePage Westwin Realty
5633 Day Road
Vernon, British Columbia
Enjoy privacy, space, and lovely valley views from this beautifully renovated 4-bedroom, 3.5-bath, 3,500 sq. ft. home set on 5 acres in an idyllic North BX setting. The inviting layout features bright living spaces, a comfortable primary suite, and plenty of room for family and guests. A single attached garage adds everyday convenience, while the impressive 5-bay detached shop is perfect for storage, hobbies or business use. The property offers open, peaceful surroundings, and is an ideal blend of comfort, functionality and rural charm. (id:26472)
Royal LePage Downtown Realty
1442 Tamarac Avenue
Trail, British Columbia
Did you ever think it was possible to own a 2-bedroom home for under 200g that has a new furnace, updated plumbing, 100 amp electrical, updated flooring, and windows? Plus, there's even a new bathroom. This little gem is less than a 5-minute walk to downtown. But if parking is required, there is room for 3 vehicles on the property. Off the kitchen, there's a great mud/laundry room that leads to a private back yard, with a small sitting area and lawn area, for you to enjoy. Then, at the front of the house, there's another sitting area where you can sit and enjoy. Here's your chance to get into the market! Don't wait! Call today! (id:26472)
RE/MAX All Pro Realty


