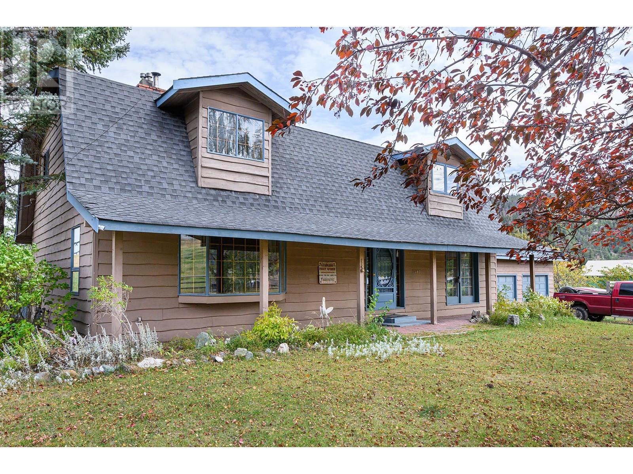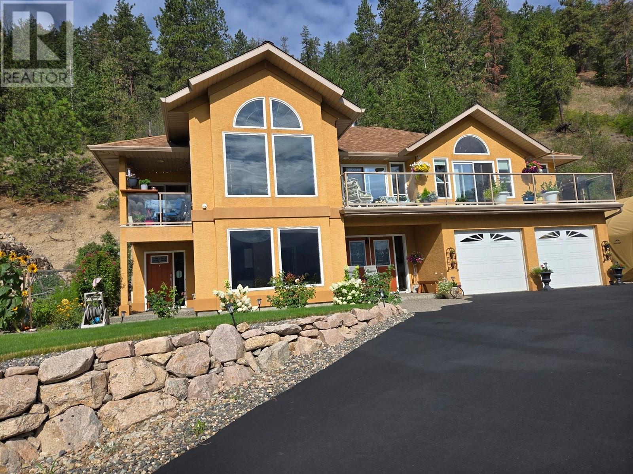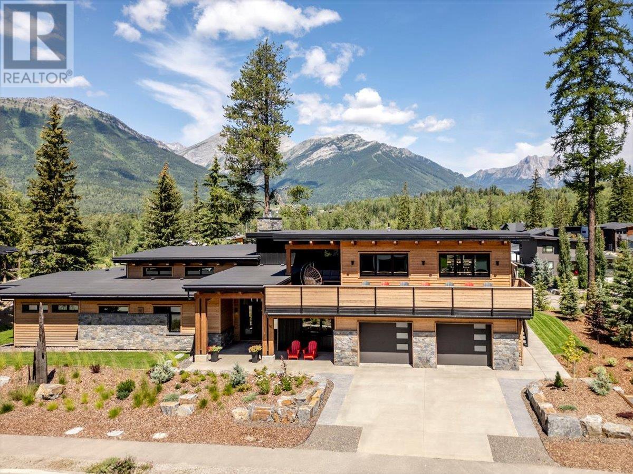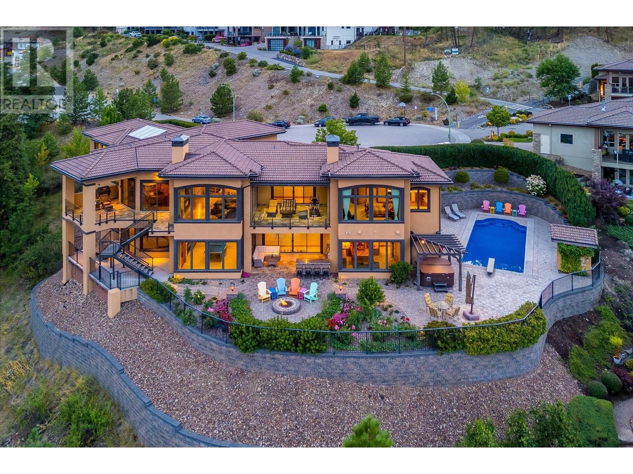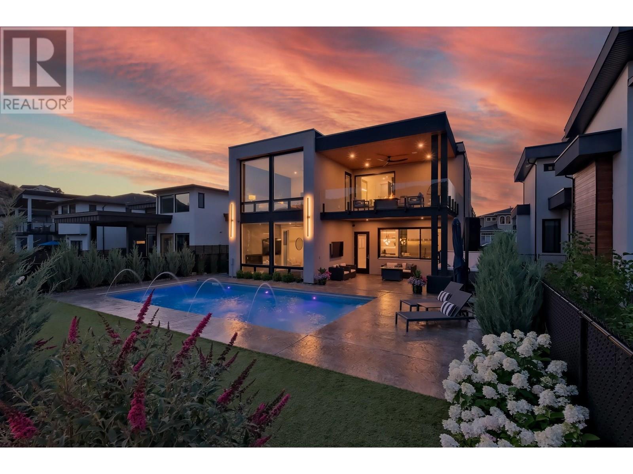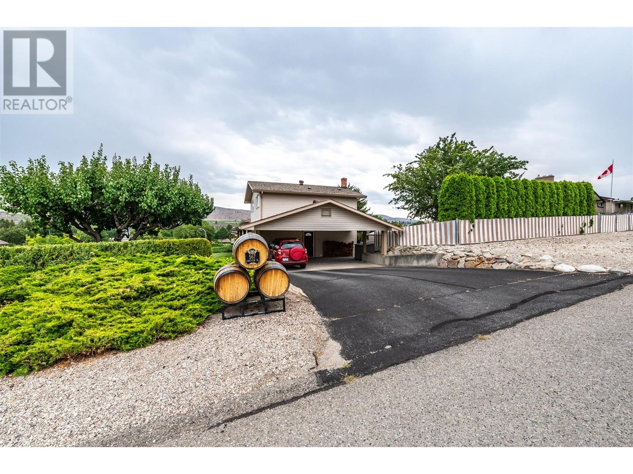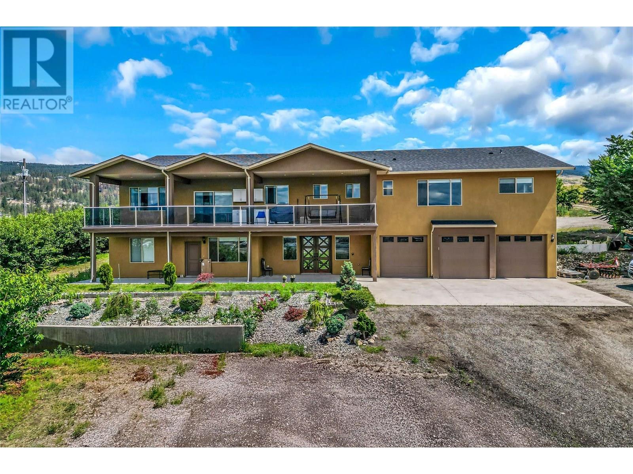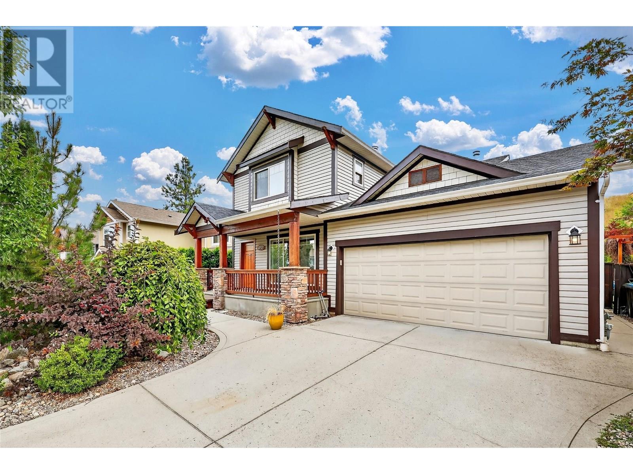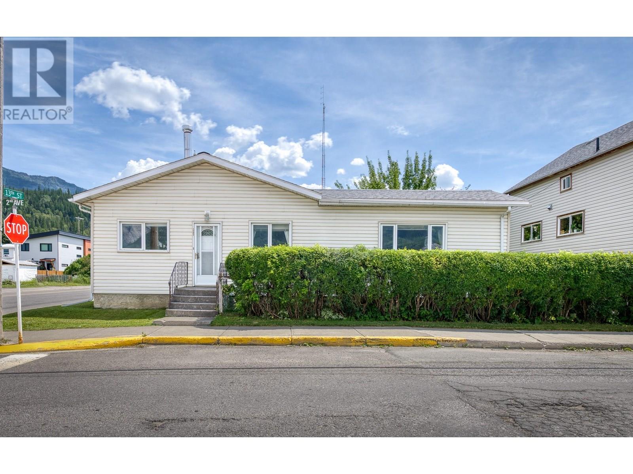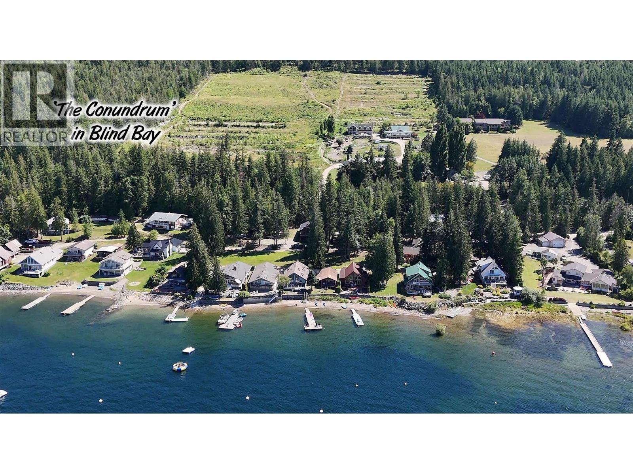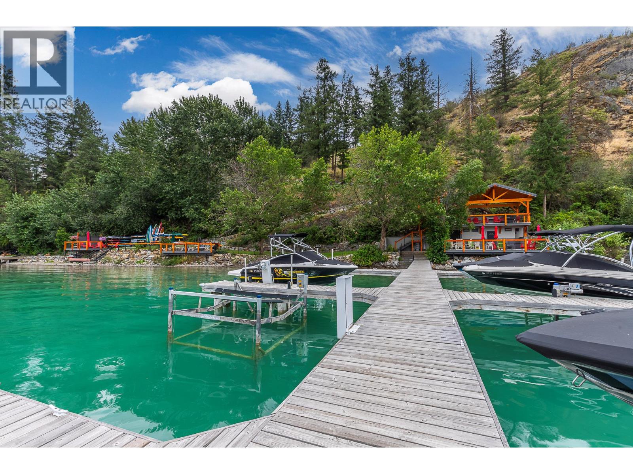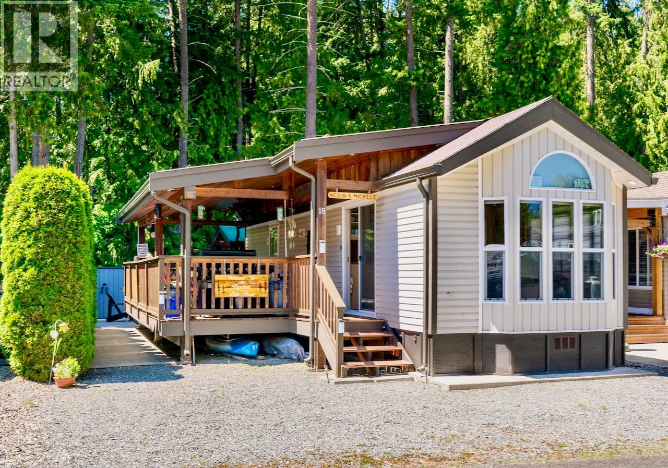Listings
7480 West Subdivision Road
Clinton, British Columbia
Beautiful house on 6+ self sustaining acres awaits you, only 3.5 scenic hours from the lower mainland. Located in the historic village of Clinton, this is an opportunity to create your private paradise while still linked to the world via the high speed fiber optics. The top floor of house has primary bedrooms with large closets, 2 full 4 piece bathrooms and a linen closet. Main level contains large living room with gas fireplace, formal dinning room, big kitchen with breakfast nook, pantry, 3rd bedroom and powder room. The mud room/ laundry is conveniently located by back door with a half bathroom. The basement is partially finished with bedroom, office, rec room, storage and separate entrance. The home has central vac, double garage, power available to both detached shops and is on community sewage line so No septic! Entire property is fenced/cross fenced, has livestock pens, productive pastures, garden plots, hayfields, fruit trees and flower beds. An irrigation system is set up with water rights on creek which your artesian spring feeds into. You can manage as an organic hobby farm/ market garden or just relax and enjoy this bird watchers haven while leasing out pastures and barn. (id:26472)
RE/MAX Real Estate (Kamloops)
16864 Gatzke Road
Oyama, British Columbia
Pride of Ownership & Breathtaking Lake Views in Oyama! Offered for the first time by the original owner, this meticulously maintained home sits on 5 acres of serene privacy, offering stunning panoramic views of Kalamalka Lake. From the moment you enter via the long driveway, you’ll appreciate the peaceful setting and thoughtful design. Step inside the grand foyer and into a bright, spacious layout designed to capture the beauty of its surroundings. The main level features a large kitchen that opens to the cozy family room with a gas fireplace. Enjoy meals with a view from the formal dining room or relax in the expansive living room, both showcasing oversized windows that frame breathtaking lake vistas. Step out onto the large sundeck off the dining area or enjoy your morning coffee from the covered deck off the breakfast nook. The main floor also features the primary bedroom with a 4-piece ensuite and lake views, plus two additional bedrooms and a full bathroom. Downstairs, you'll find a separate entrance to a self-contained 1-bedroom in-law suite—complete with its own kitchen, bathroom, and living room, all with lake views, making it ideal for extended family or guests. Additional highlights include: Double garage with adjacent storage/workshop space. Two high-efficiency heating systems. Ample parking for RVs. Private fire pit area. Water supplied by a licensed community co-op system (lake intake with reservoir). Shared driveway snow removal agreement with neighbor. (id:26472)
Royal LePage Downtown Realty
16 Morrissey Court
Fernie, British Columbia
Exceptional Custom Home in Montane – Fernie, BC An extraordinary opportunity to own a fully custom residence in the highly sought-after Montane community of Fernie. Designed with meticulous attention to detail, this home offers a perfect blend of luxury, comfort, and sustainable innovation. The main level features an expansive open-concept layout, ideal for both everyday living and entertaining. At its heart lies a gourmet chef’s kitchen, complete with a Sub-Zero refrigerator and freezer, 48-inch Wolf gas range, quartz countertops, custom cabinetry, and a walk-in pantry. The adjoining living and dining areas boast soaring vaulted ceilings, a gas fireplace with a custom stone hearth, and seamless access to over 1,500 sq. ft. of covered deck space for year-round indoor-outdoor living. The primary suite is a private retreat, featuring its own gas fireplace, walk-in closet, and spa-inspired ensuite with a dual “his and hers” shower. The upper level offers a light-filled family room, two spacious guest bedrooms, and access to two elevated decks showcasing some of the best views in the valley. Situated on a professionally landscaped 0.44-acre lot, the property integrates natural beauty with thoughtful design. Highlights include a built-in fire pit, swim spa, custom stonework, and plantings of native species. The oversized double garage easily accommodates large vehicles and provides additional storage for bikes, gear, or a workshop. Built to the highest standards, this home incorporates Concrete ICF walls throughout, the Perfect Wall System, triple-pane windows and doors, exterior rockwool insulation, full interior soundproofing, and Built Green Platinum Certification. Custom timberwork throughout enhances both durability and aesthetic warmth. This is more than a home—it’s a rare opportunity to own one of Fernie’s finest examples of craftsmanship, energy efficiency, and mountain living. (id:26472)
RE/MAX Elk Valley Realty
2513 Casa Palmero Drive
West Kelowna, British Columbia
PANORAMIC LAKE VIEWS — JUST 10 MINS TO DOWNTOWN! With Tuscan flair & resort-style luxury, this 7,200 sqft Casa Loma estate captures the essence of Okanagan living. Unwind in your home theatre, play in your private indoor sports court, or spend the afternoon lounging by the pool! Featuring a bright open floor plan, the main level offers effortless day-to-day living with the primary bedroom, office, kitchen, triple garage + RV parking & main entertaining spaces all on one level. Designed to showcase breathtaking views from nearly every room, the chef’s kitchen features a massive island, 6-burner gas range & two pantries—flowing into the dining room with easy access to the covered deck. Extensive hardwood floors continue into the living area, where a gas FP creates a cozy focal point & accordion-style glass wall opens to a 2nd covered balcony with a remote screen for shade as you relax & watch the city lights at night! Down the hall, the primary retreat offers a FP & a walk-in closet with built-in laundry, steam shower & lakeview soaker tub! Take the elevator down to the walk-out lower level with a theatre, games room, 2 bedrooms, a sports court & changeroom with outdoor access to the pool deck & hot tub. Host unforgettable evenings from the outdoor kitchen & gather around the firepit surrounded by terraced landscaping, gardens & lake views! Situated on a private double lot, this home offers luxury & lifestyle just 5 mins to Kalamoir trails, parks, the beach & boat launch! (id:26472)
Macdonald Realty
1277 Jack Smith Road
Kelowna, British Columbia
Welcome to your dream home in the desirable Upper Mission offering luxury finishes and every feature imaginable. This elegant property boasts 6 bedrooms, a 16x32 saltwater pool with an auto cover, hot tub, and a chef's kitchen with a pass-through window to the covered patio/BBQ. The upper level features 4 bedrooms (or 3+ family room), including the spacious primary retreat with a private patio, built-in makeup vanity and laundry hamper, and a stunning ensuite complete with a steam shower and freestanding tub. Additionally, there are 3 more bedrooms upstairs, one with its own ensuite, and a full laundry room with ample storage. This exceptional property harmoniously combines luxury and functionality, with eco-friendly features such as solar panels and EV charging, zoned HVAC, a water softener, hide-a-hose vacuum, and hot water on demand. Roughed-in for an elevator. Whether you're relaxing by the pool, entertaining guests on the patio, or enjoying the tranquility of the mountain views through the floor-to-ceiling windows, this property is a true oasis! The spacious heated garage with epoxy floors and an oversized door adds convenience, while the fully fenced low-maintenance yard with artificial turf and landscape lighting enhances the outdoor Okanagan experience. Located within the catchment of some of the city's top schools, close to Mission Village, and steps from hiking/biking trails, this custom home offers every luxury feature and natural surroundings. Like new-NO GST! (id:26472)
Royal LePage Kelowna
567 Lakeview Place
Oliver, British Columbia
Here is your opportunity to own this Absolute stunning, three bedroom, three bathroom Home in the heart of Oliver, within a five minute walk to a public beach on Tuc El Nuit lake and community center. This home boasts a huge .20 acre lot and could easily accommodate a swimming pool in the already fenced yard. Just some of the improvements on this tastefully renovated Property, our quartz countertops, new flooring throughout, new carpeting, new hot water tank, modern stainless appliances, new deck, new roof, new sunshade window coverings, new front staircase, new fireplace mantle, backsplash and the list goes on. This property has a generous RV parking spot with a double carport, and a total of five parking places. Wood burning fireplace adds to a very comfortable dining and living space with open concept kitchen. Property is close to all amenities, shopping, golfing, hospital and restaurants. All measurements are approximate and to be verified by buyer is important. (id:26472)
2 Percent Realty Interior Inc.
4561 Rittich Road
Kelowna, British Columbia
Welcome to 4561 Rittich Road! This exceptional 5.066-acre estate offers the perfect blend of agricultural charm and luxurious living in the heart of the Okanagan. Surrounded by sweeping views and a lush, mature orchard, this property is ideal for large families, multi-generational living, or those seeking space and serenity. The expansive 9-bedroom, 8-bathroom home features a beautiful, spacious main kitchen designed for entertaining, along with a fully equipped prep kitchen for added functionality. A generous living room offers plenty of space for gatherings, relaxation, or hosting guests in comfort. The dedicated theatre room is perfect for cozy family movie nights, while a self-contained legal 2-bedroom suite provides excellent rental or guest potential. Outside, you'll find approximately 3 acres of fully producing Staccato cherries, offering both beauty and agricultural income potential. Enjoy the outdoors with extensive green space, privacy, and the productivity of your own established orchard. A 3-car garage and ample parking complete the package. Whether you're looking to enjoy peaceful country living close to city conveniences or invest in a versatile estate property, 4561 Rittich Road delivers unmatched potential. (id:26472)
Century 21 Assurance Realty Ltd
982 Paret Crescent
Kelowna, British Columbia
Welcome to this beautiful family home in the heart of Mission! This spacious residence offers 4 bedrooms and 4 bathrooms, ideal for growing families. The large, private, fully fenced backyard is perfect for entertaining and even has room for a pool if desired. Enjoy comfort year-round with central air conditioning, gas forced air heat, and a cozy gas fireplace. The bright kitchen features a gas stove and opens to the walk-out backyard. Recent updates include newer carpets, window blinds and paint throughout. The home also features underground sprinklers, a double garage, and potential for a one-bedroom suite in the basement with a separate entrance. Located in a fantastic neighbourhood, you're just minutes from schools, shopping, restaurants, and recreational facilities. A perfect blend of space, comfort, and convenience—don’t miss this opportunity! (id:26472)
Coldwell Banker Executives Realty
1292 2nd Avenue
Fernie, British Columbia
What a location! This 3 bedroom, one and a half bathroom well maintained home includes a 28 x 28 separate garage/shop with 16 foot ceiling. The views of the mountains are spectacular with the added bonus of being able to walk almost anywhere in town. Close to downtown, parks and both elementary and high schools. Everything that Fernie has to offer is close by. Big covered deck off the living room great for summer BBQ's and lots of yard to enjoy. Has been in the same family for over half a century and looked after with great care and attention. (id:26472)
RE/MAX Elk Valley Realty
1837 Archibald Road Unit# 110
Blind Bay, British Columbia
Hurry on this company share purchase in 'The Conundrum', a tucked away, year-round, waterfront development located in between Sorrento and Blind Bay, right along the shoreline of the Shuswap Lake! You'll find 2 bedrooms and 1 bathroom in this absolute epitome of a Shuswap cottage. Located in the back row of the development, this parcel is quiet and offers a super shaded yard full of vegetation and trees, something you'll desire on those hot summer days. The cottage is a classic, features include a spacious kitchen, an open living room, and a full bathroom with an original clawfoot tub from the early 1900's, just adding more character to this already charming cottage. Here you will have private access to your own dock shared with three others in the development when you buy this property. If you are in need of some serious space, this owner also owns the lot next door and it is also for sale! Enjoy the benefits of living in this quiet little community right from the grass volleyball court and direct private access to the lake to your very own boat launch. There is no better bang for the buck than this tidy little gem on the lake. Gather more information, see way more pictures and then watch a compelling aerial video presentation before booking your appointment to view this gem, you won't be disappointed! Lot size is approximate. (id:26472)
Riley & Associates Realty Ltd.
13341 Kidston Road Unit# 12
Coldstream, British Columbia
KALAMALKA WATERFRONT!! Welcome to the desirable Kallanish Estates!! This distinctive, well sought after bare-land strata community offers private Kalamalka lakeshore access with only 19 homes and comes complete with your own BOAT SLIP and lift on the beautiful gem coloured Kalamalka Lake. This unique neighbourhood is surrounded by greenery and has 242 ft of private Kalamalka waterfront to enjoy your summers on the Lake! Whether you are boating, kayaking, paddle boarding, swimming or watching the sun set this community offers it all with paddle board and kayak storage, the private marina and a covered community BBQ area right at the water's edge with multiple common areas for sitting. The home itself is a stunning 4 bedroom, 3 bath, meticulously kept executive style home with breathtaking views of Kalamalka lake and an open floor plan with lots of bright sunlight. This large family home offers a games area, 3 bay garage (one of them a drive through), hot tub, security system, new granite countertops in the kitchen, blue tooth enabled sound speakers throughout the home, TV in ensuite, natural gas hook up for BBQ, in floor heating in all 3 bathrooms, built in vac, mudroom and more. Access to Kal Lake Provincial Park is just across the street for avid hikers and mountain bikers. Imagine lakeshore lifestyle without the maintenance! The monthly strata fee is only $170. Excellent schools, shopping, golf, beaches and rail trail are nearby. Call me to schedule your viewing today! (id:26472)
Royal LePage Downtown Realty
1131 Pine Grove Road Unit# 18
Scotch Creek, British Columbia
Welcome to your very own beach access getaway at Shuswap Lake! This charming 1-bedroom, 474 sq.ft. park model in Pine Grove RV Park, offers comfortable living with an additional 88sq.ft. bunkhouse, perfect for guests. Enjoy the outdoors with a large covered deck, a private firepit zone for evening gatherings, and a convenient storage shed. This home has forced air for heat and A/C, as well as an electric fireplace to cozy up to. Located in beautiful Scotch Creek, this property is ideal for those seeking a relaxed lifestyle in the Shuswap, with beach and lake access. Enjoy up to 182 days of personal use annually, with flexible scheduling throughout the year. The monthly park fee of $180 covers water, garbage disposal, septic, snow removal on main roadways, access to the common washrooms/showers and laundry facilities, the contingency reserve fund, and park maintenance. This property is conveniently located in a gated community within minutes to Scotch Creek's diverse amenities, including, Scotch Creek Market for groceries, liquor and a Canada Post office, PharmaChoice, Home Hardware, The Social District for bowling, arcades, ice cream, and a business centre, Creekside Restaurant, The Hub, Lakeside Fitness Centre, Raven Coffee House, BeTeased Food Truck, KAVA Coffee, Scotch Creek Gas Station, Shuswap Lake Provincial Park which has a boat launch, numerous walking and biking trails, and so much more! Embrace the Shuswap lifestyle and secure your recreational property today. (id:26472)
Royal LePage Access Real Estate


