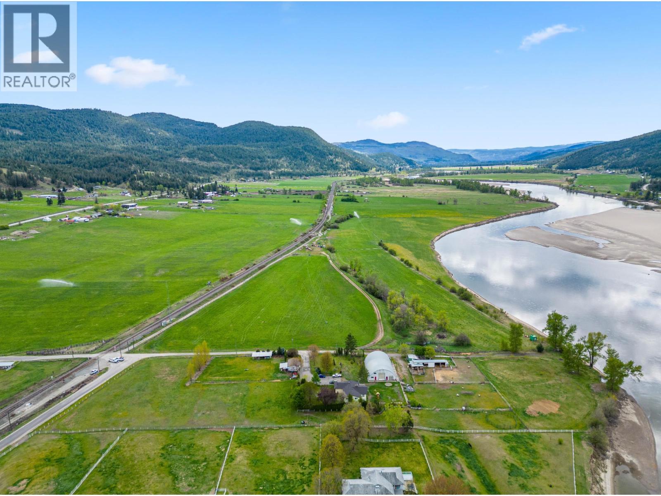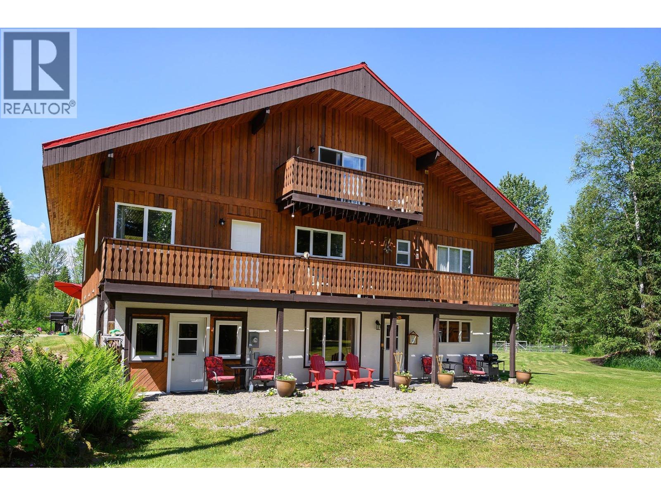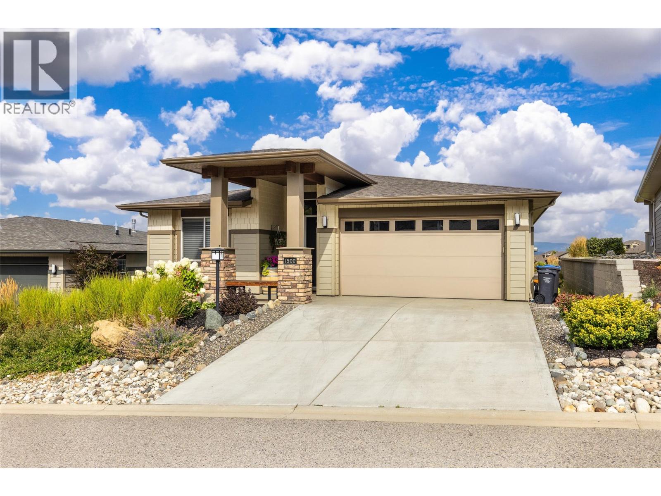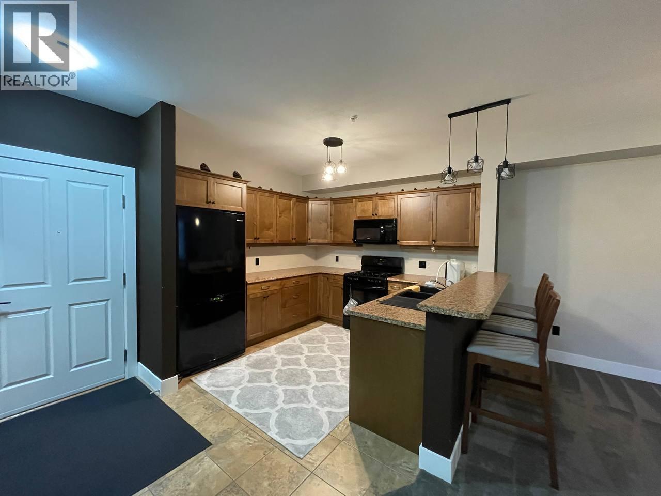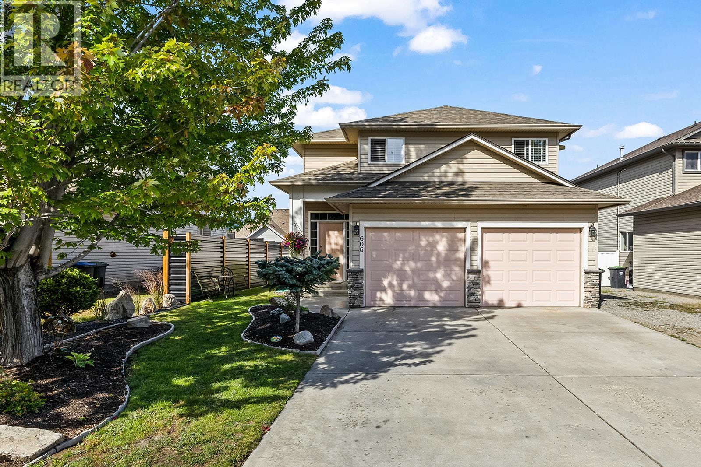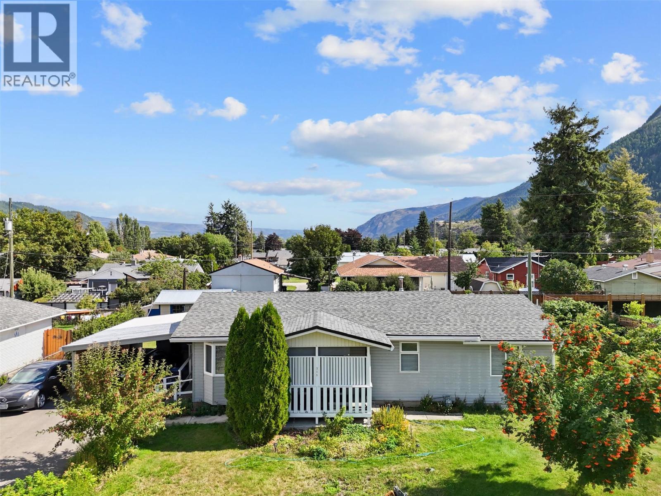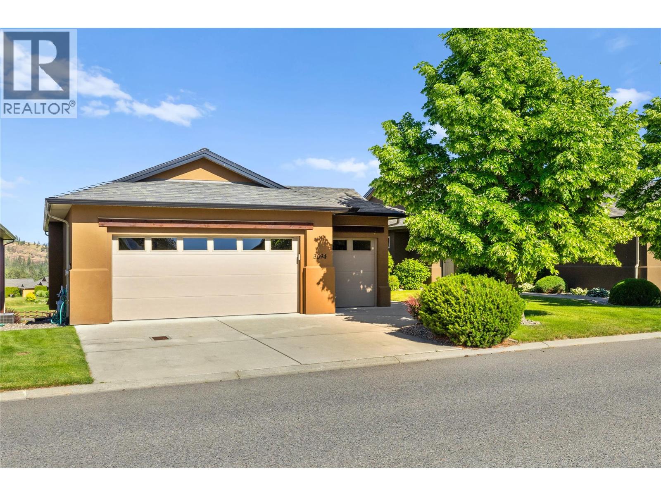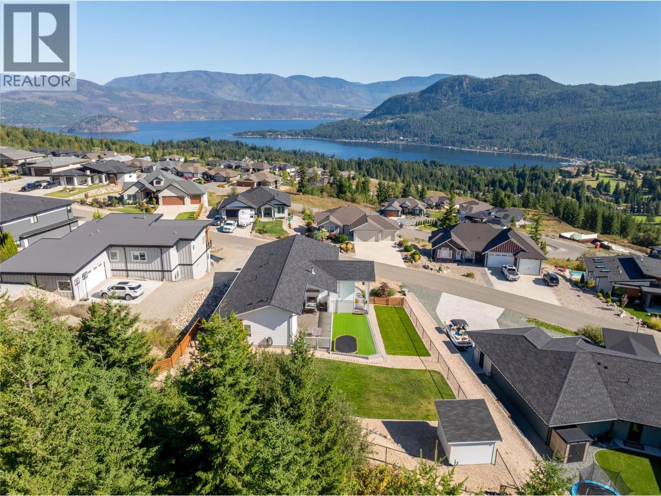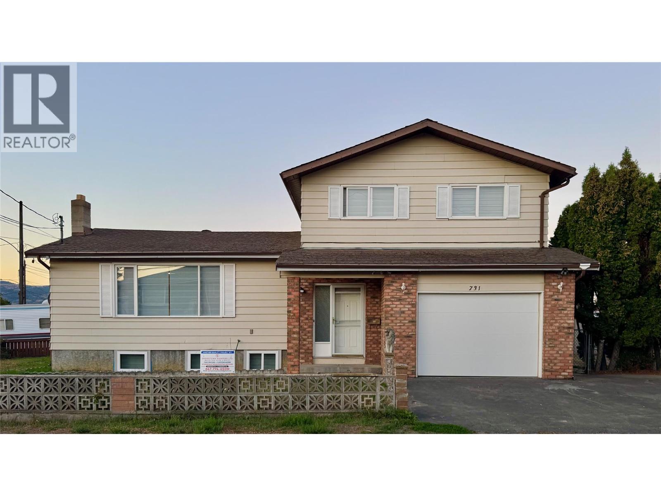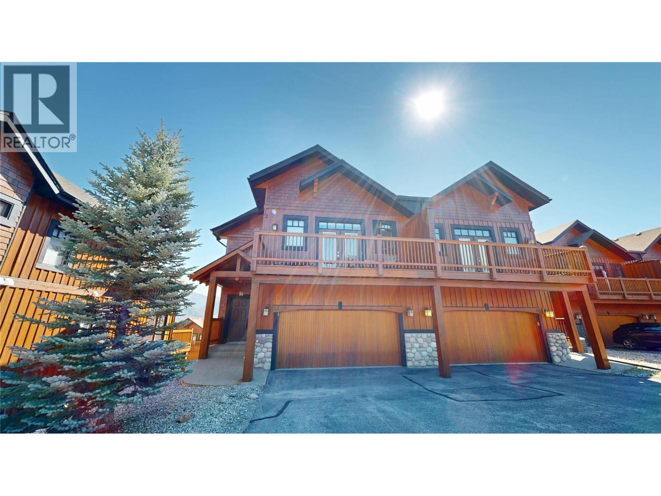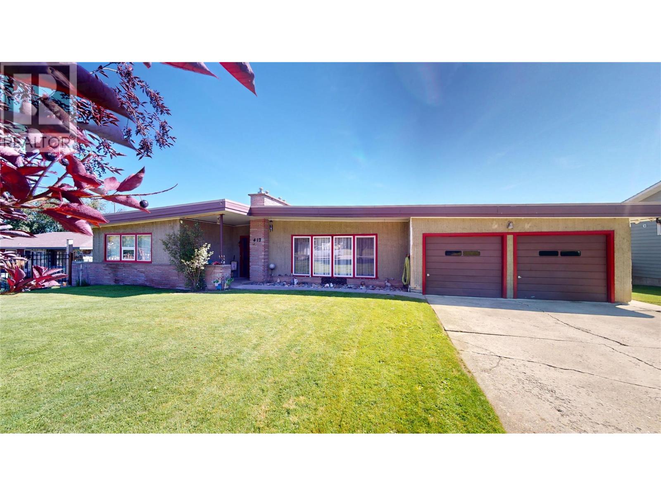Listings
157 Bingo Ranch Road
Kamloops, British Columbia
?Set on nearly 6 acres of flat riverfront land, just 20 minutes from Kamloops, this 3200 sqft home delivers space, views and opportunity. The wrap around deck and picture windows bring the river into daily life, while a cozy fireplace creates warmth inside. With 6 bedrooms and 2 bathrooms, there’s room for everyone. And the lower level has its own entrance, making it ideal for guests, extended family or even a rental income. The property is built for versatility with a 4000 sqft drive through shop, ideal for storage, vehicles or even an indoor riding arena. A 600 sqft powered studio provides space for all of your creative projects. While barns, chicken coops, a 1500 gallon water system and water rights for 268’ of riverfront support a thriving rural lifestyle. Recent updates include a new heat pump, HWT, appliances and deck. So you can step right into the lifestyle you’ve been dreaming of. (id:26472)
Century 21 Assurance Realty Ltd.
343 Stellar Drive
Kelowna, British Columbia
Perched in the exclusive Belcarra Estates of Upper Mission, this impeccably maintained residence delivers unmatched elegance and sweeping 180° views of Okanagan Lake, stretching from Okanagan Mountain Park to downtown Kelowna. The front deck, overlooking the lush vineyards of St. Hubertus Winery, offers an idyllic spot to savor the stunning scenery. Inside, nearly every room captures the lake’s beauty, with one living room featuring a soaring vaulted ceiling and a gas fireplace, and another warmed by a wood-burning fireplace for cozy nights. The gourmet kitchen dazzles with stainless steel appliances, rich solid wood cabinetry, and a skylight that bathes the space in natural light. The spacious primary bedroom is a serene haven, boasting panoramic lake views, a generous walk-in closet, and a luxurious ensuite with charming bay windows. The backyard is a private oasis, complete with an in-ground pool and a shaded pergola, ideal for hosting family gatherings or entertaining guests. The oversized garage, measuring 45 feet deep with extra-tall doors, easily accommodates up to four trucks, an RV, or other toys, with ample space for a car lift if desired. This Kelowna masterpiece blends sophisticated design, expansive living spaces, and the breathtaking beauty of its natural surroundings. (id:26472)
RE/MAX Kelowna
5305 Clearwater Valley Road
Clearwater, British Columbia
This stunning Swiss-style chalet, nestled on 10 acres of pristine land in the heart of the Wells Gray Park corridor, is a true gem. The main floor features a well-appointed kitchen with white pine cabinetry, seamlessly flowing into the spacious dining and living areas. Electric heating, complemented by a cozy wood stove, ensures the entire home is warm and inviting. With multiple sundecks, balconies, and a covered deck, there are plenty of spaces to relax, entertain, and enjoy the breathtaking surroundings. The home offers 7 generous bedrooms and 5 bathrooms, providing ample room for both family and guests. The expansive yard is a bright, open space, perfect for outdoor enjoyment. This chalet combines rustic charm with modern comforts, set in a tranquil location ideal for both adventure and relaxation. With bed and breakfast potential, including suite possibilities for extra income, this property offers an exciting opportunity for vacation rentals, making it an attractive option for those seeking a unique getaway destination. (id:26472)
Royal LePage Westwin Realty
1500 Tower Ranch Drive
Kelowna, British Columbia
PANORAMIC VIEWS | GOLF COURSE LIVING | LUXURY UPGRADES Welcome to Solstice at Tower Ranch – Lovely no-step rancher backs onto the 1st hole and boasts sweeping panoramic views of the lake, city of Kelowna, valley, and surrounding mountains. Enjoy an open-concept floor plan with 3 spacious bedrooms, 2 full bathrooms, and high-end finishes throughout. The gourmet kitchen features quartz countertops, soft-close cabinetry, a large island with ample storage, a walk-in pantry, and stainless steel appliances including a gas cooktop. Wide-plank hardwood flooring, neutral tones, high ceilings (12ft!), and extra windows bring in tons of natural light. The living room includes a sleek linear gas fireplace and walks out to a large private deck—perfect for entertaining or relaxing while taking in the view. Retreat to the spacious primary suite with a walk-in closet and spa-inspired 4-piece ensuite with heated tile floors. Two additional bedrooms, a full 4-piece bath, and a laundry room complete this ideal floor plan—perfect for empty nesters, retirees, or anyone seeking one-level living. Xeriscaped yard includes synthetic turf, irrigated shrubs, and BBQ hook-up. Large double garage for all your vehicles, toys—or your golf cart! Tankless hot water system Motorized Hunter Douglas blinds Hot tub Like-new condition with zero compromise on comfort or style—this home is a must-see! (id:26472)
Royal LePage Kelowna
2532 Shoreline Drive Unit# 301
Lake Country, British Columbia
Discover this bright, spacious, and thoughtfully updated 1-bedroom, 1-bathroom apartment on the third floor of the desirable Winterra at The Lakes community. With 776 sq ft of living space, large windows fill the home with natural light and offer serene views of the surrounding hillside. Apartment Features & Upgrades: • Brand-new updates throughout: carpet, kitchen sink, faucets, fridge, dishwasher, in-suite laundry set, and all light fixtures • Freshly painted walls, including inside cabinets • All light switches, plugs, and door handles replaced • Bathroom upgraded with new drainage in the bathtub and new showerhead • Gas fireplace for cozy living • Gas stove, helping reduce electricity costs • Sold unfurnished, 3 bar stools included • Spacious layout with a modern, clean design perfect for comfortable living Lifestyle & Location: Wake up to fresh Okanagan air, surrounded by forest trails, rolling hills, and sparkling lakes. Enjoy hiking, biking, paddle boarding, or peaceful evenings on your balcony with scenic views. This home perfectly blends tranquil country living with modern city convenience. (id:26472)
Team 3000 Realty Ltd
606 South Crest Drive
Kelowna, British Columbia
Welcome to Kelowna’s sought-after Upper Mission, where this beautifully refreshed home sits on a private 5,070 sq. ft. lot. Offering 4 bedrooms, 4 bathrooms, and nearly 2,500 sq. ft. of living space across three levels, this property blends functionality with Okanagan charm. The lower level features a spacious family room, office, gym, or potential 4th bedroom, perfect for a future suite conversion (requires exterior stairs and side entry). Recent updates, totaling $25,000, include fresh paint, trim, baseboards, new carpet, leveled yard, and brand-new sod. The main floor flows effortlessly for entertaining, with easy access to the backyard, ideal for summer gatherings. Enjoy a sun filled outdoor space with a peek-a-boo lake view, capturing the essence of the Okanagan lifestyle. Conveniently located near world class wineries, beaches, and scenic parks. Families will appreciate being in the catchment of Anne McClymont Elementary, Canyon Falls Middle, and Okanagan Mission Secondary. Everyday essentials are just minutes away at the new Mission Village with Save-On-Foods, Shoppers, Dollarama, dentist, liquor store, and more to come! (id:26472)
RE/MAX Kelowna
315 Pine Street
Chase, British Columbia
Very cute charming home in the Village of Chase. Rancher style home situated on a double lot, 0.236 of an acre close to the skate park, recreation, shopping and the lake access. This 2 bedroom 2 bathroom home offers some additional spaces that could easily be made into additional bedrooms. The large backyard is fully fenced and well landscaped with gardens and fruit trees. There is a double gate in the backyard for alley access to the yard with a workshop that has power. Driveway offers a one car carport and space for several other vehicles. Access to the very clean utility/storage room basement is a breeze with the back yard hatch. The home is easily accessible with the ramp to the front door. Must see home in the Village of Chase. (id:26472)
Royal LePage Westwin Realty
3694 Sonoma Pines Drive
Westbank, British Columbia
Beautiful panoramic golf course views with Mission Hill winery in the background. Overlooking the 4th fairway in Sonoma Pines, this walk-out rancher with GOLF CART GARAGE offers the lifestyle you have been looking for! You will love the front courtyard complete with a private sitting area. Upon entering the large foyer, you will be drawn to the wall of windows that frame the spectacular setting. The main floor features a bright open plan, hardwood, crown mouldings & gas fireplace. The spacious kitchen has a granite sit-up bar, centre island & plenty of cupboard space. You will love entertaining on the large partially covered deck with glass railing & awnings. Relax in the large primary bedroom that features a walk-in closet & 5 piece ensuite. A small den/office area plus laundry room are also located on the main floor. Downstairs you will find a spacious family room with gas fireplace, 2 more bedrooms, full bathroom & a large storage area. HWT 2021 The location is fantastic - walk to shopping, golf, restaurants, lake & more! Close to world class wineries & surrounded by the Two Eagles Golf Course. Monthly HOA/Strata Fees $327.25. NO PTT or Speculation Tax payable! This is true Okanagan living!! (id:26472)
Royal LePage Kelowna
2521 Panoramic Way
Blind Bay, British Columbia
2521 Panoramic Way. As the name of this street suggests, the views from this home are indeed panoramic, sweeping from the lake and mountains to the valley. This modern custom 4-bed, 3-bath home is light, bright, and very versatile for families and more. Perfectly situated on this 0.32-acre lot, it captures both privacy and morning sun on the east balcony. With many windows, this home doesn’t even need artwork—every window is a wonderful landscape of views! The backyard incorporates something for everyone, with synthetic grass, a real grass area, a garden shed, a gardening area, and a newly fenced yard. There is plenty of all-day sun to enjoy the Shuswap lifestyle. Inside, this house features incredible details like a large walk-in pantry, a coffee bar, and a wine fridge. The oversized garage includes a great additional storage area for smaller toys, and the theatre room is perfect for movie nights. The main bedroom ensuite will make you feel like every day is a spa day, plus it offers direct access to the east balcony—where you can step into the morning sun when you wake up. The main floor features a gas fireplace as well as an outside gas fireplace on the balcony to really enjoy the outdoor living and entertaining areas. This home is a fall-in-love-at-first-sight. Check out the 3D tour and videos. Measurements taken by Matterport. (id:26472)
Fair Realty (Sorrento)
731 Cumberland Avenue
Kamloops, British Columbia
Welcome to 731 Cumberland Avenue. This 4-level split sits right beside Belmont Park and offers over 2,300 square feet of living space with a smart layout that works for families or investors. The main level is bright and functional with new flooring and a refreshed kitchen that flows nicely into the dining and living areas. Upstairs you’ll find three bedrooms, including a primary with a two-piece ensuite. There’s also a full bathroom and another half bath on this level, giving everyone a little more breathing room. The lower level is set up with a two-bedroom suite complete with its own kitchen, living area, and full bath. It’s a great option for extended family, a mortgage helper, or even a dedicated space for older kids. Outside, the corner lot gives you plenty of parking, a garage, and a private yard and a patio that’s ready for summer evenings. The location is hard to beat: steps to Belmont Park, close to schools, shopping, transit, and the River’s Trail. If you’re looking for a solid home with space, flexibility, and a park at your doorstep, 731 Cumberland is worth a look. Call your favourite realtor today for details or to book your showing! (id:26472)
RE/MAX Real Estate (Kamloops)
2598 Mountainview Crescent Unit# 33
Invermere, British Columbia
Elevate your lifestyle in this stunning mountain haven, where luxury meets nature in perfect harmony. Spread across 3 meticulously designed floors, this 3-bedroom, 3.5-bathroom retreat offers an unparalleled living experience. The heart of the home boasts a spacious living area, perfect for both relaxation and entertainment. The home's thoughtful design seamlessly blends indoor and outdoor living, with each level offering unique perspectives of the breathtaking mountainous surroundings. The open-concept kitchen and dining area, ideal for culinary enthusiasts, promises to be the backdrop for countless memorable meals and gatherings. As you ascend the staircase, you'll discover a built-in office space and dual primary suites that serve as your personal retreat. The large guest bedroom in the walkout level has ample room for your guests including a bathroom that features a steam room-suitable for six after a hard day of skiing. With its prime location this property not only offers luxury living but also outstanding mountain views and partial lake view with the promise of a wonderful Columbia Valley lifestyle. Whether you're seeking a permanent residence or a vacation getaway, this home stands ready to fulfill your dreams of mountain living without compromising on modern comforts and style. (id:26472)
Maxwell Rockies Realty
412 14th Avenue S
Cranbrook, British Columbia
Built in 1958 on an expansive lot with over 90’ of frontage, this custom executive home is filled with charm, character, and timeless craftsmanship. Impeccably maintained, it showcases stunning hardwood floors that flow through the living room, dining room, hallways, and bedrooms. The floor plan is thoughtfully designed, featuring a formal living room with an elegant gas fireplace, main floor laundry, a fully renovated bathroom, and a back deck with beautiful views of the Steeples. The kitchen is truly a showpiece, offering Brazilian soapstone counters, custom electric cabinets, and high-end appliances a unique space that must be seen to be appreciated. This home is loaded with upgrades including solar panels, updated mechanicals with a combi boiler and hot water heat, and many vinyl window replacements. Set on a lot with 0.272 acre in size, there’s plenty of room for children to play and families to gather. All of this in a central location, just steps to walking trails, schools, and parks. (id:26472)
RE/MAX Blue Sky Realty


