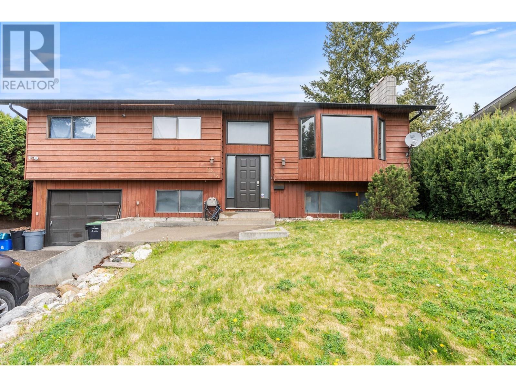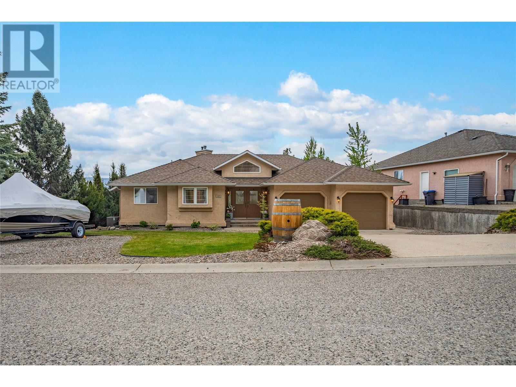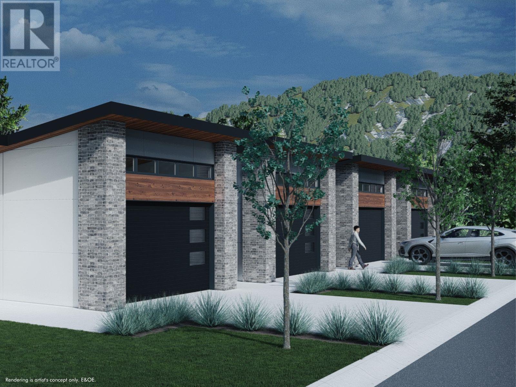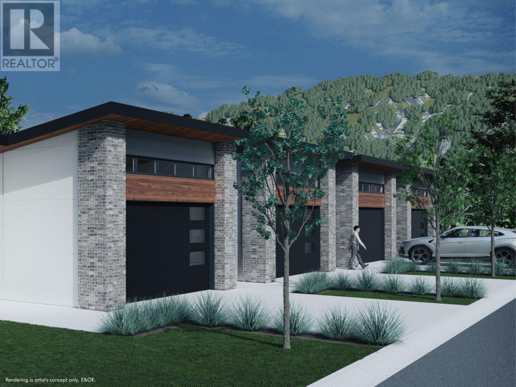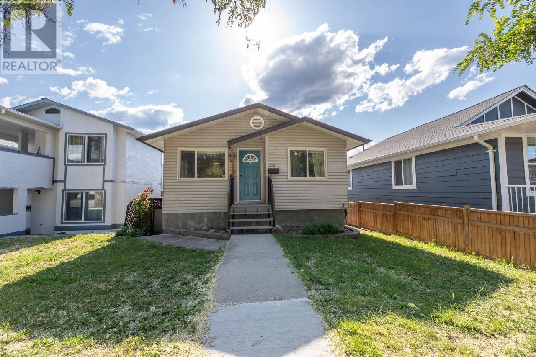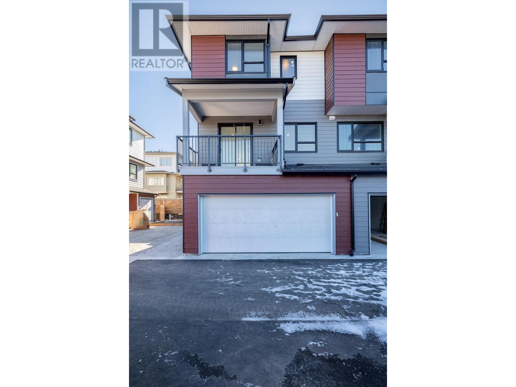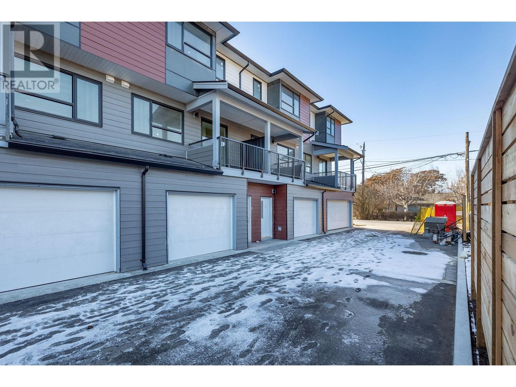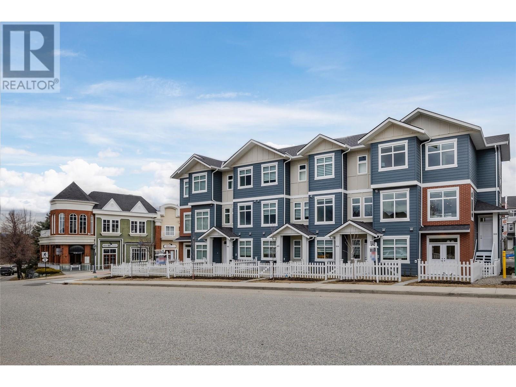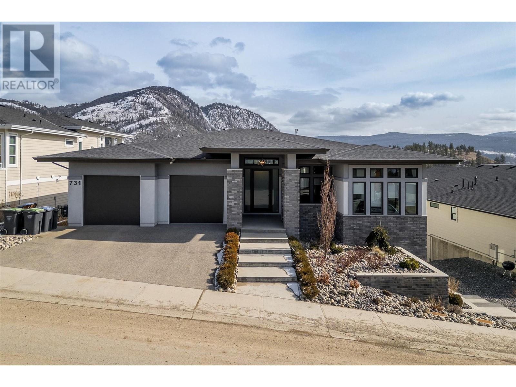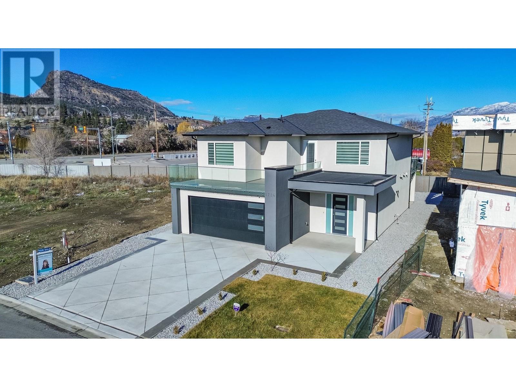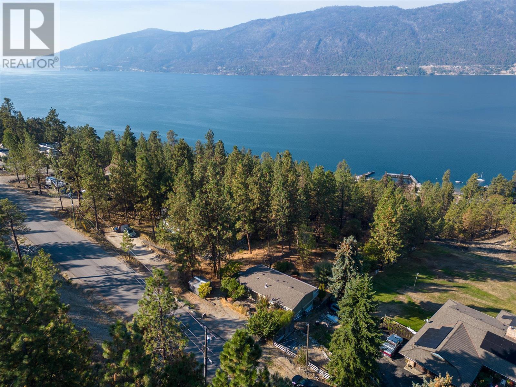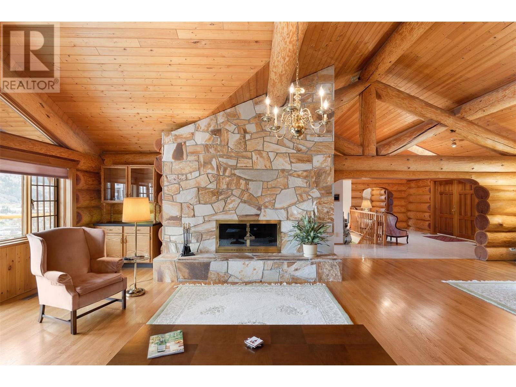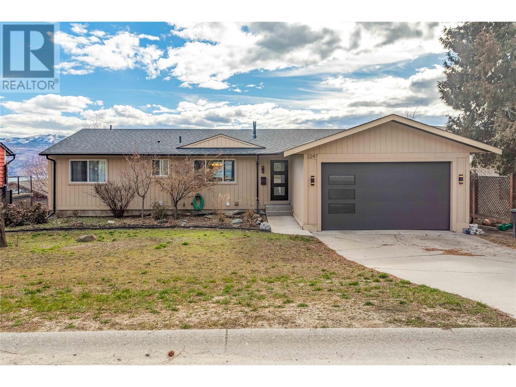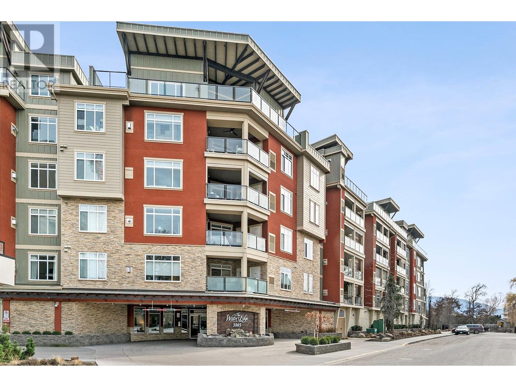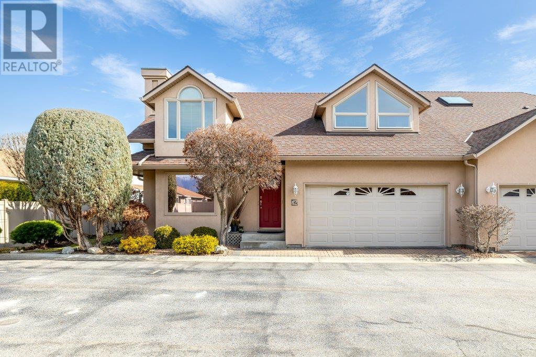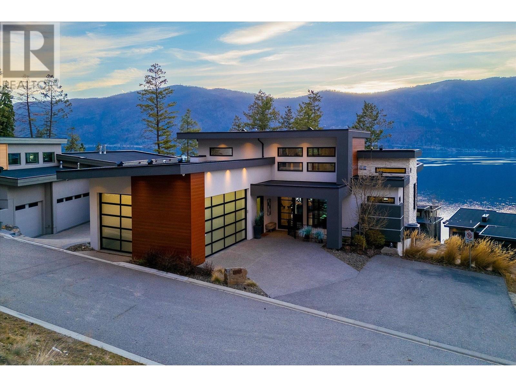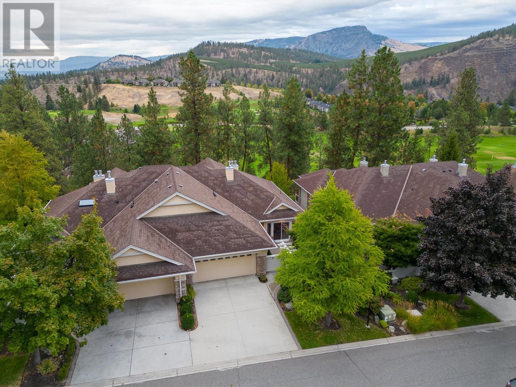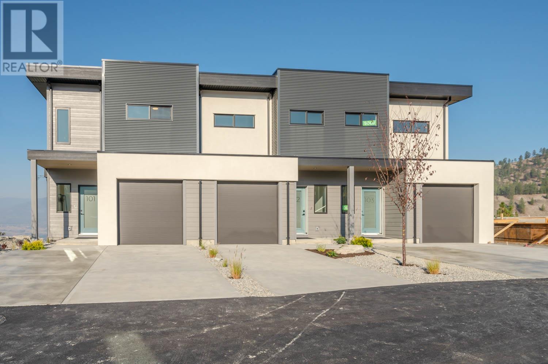Listings
2912 Heritage Place
Vernon, British Columbia
Don't let this incredible opportunity slip away to make this charming, family-friendly home in Bella Vista yours! Boasting three bedrooms on the main level and an additional bedroom downstairs, there's ample space for a large family or even the creation of an in-law suite in the basement. The main floor showcases newer flooring, including beautiful hardwood, along with fresh paint and stylish finishing touches, ensuring a modern and inviting atmosphere throughout. Take delight in the picturesque Valley views visible from the bay windows, complete with integrated seating—a cozy spot perfect for unwinding with a good book. The bedrooms are generously sized, with the master bedroom boasting a convenient 2-piece ensuite alongside the main bathroom. Step outside into your own private oasis, featuring a spacious sundeck enveloped by grape vines cascading over a charming trellis, all overlooking the meticulously maintained, park-like fenced yard. With plenty of storage space, including a convenient shed and a single garage, you can easily accommodate all your Okanagan toys and essentials. Located just a short drive from town and a variety of shopping options, including Buy-Low Foods and other fantastic shops within the mall, this home offers both convenience and comfort. Don't let this opportunity pass you by—schedule your showing today and seize the chance to own this fabulous home! (id:26472)
Canada Flex Realty Group
1085 Caledonia Way
West Kelowna, British Columbia
OPENHOUSE JUNE 8TH 1-3PM!! Discover this gorgeous rancher-style home nestled in the coveted WEST KELOWNA ESTATES neighborhood. Ideal for families, this home is conveniently located close to public transport, schools, and superb hiking trails. Upon entering, you are greeted by a stunning vaulted entryway that bathes the home in natural light. The main floor features THREE SPACIOUS BEDROOMS and kitchen which is equipped with stainless steel appliances and granite countertops. The covered deck offers a peaceful retreat to enjoy the mountain vistas and valley views. Downstairs, a large family room, a fourth bedroom/den, an additional half bathroom, and a LICENSED BACHELOR SUITE add to the home’s appeal. This property is poised to capture the hearts of those seeking comfort and convenience. (id:26472)
Century 21 Assurance Realty Ltd
5415 Highway 97
Oliver, British Columbia
*A RARE FIND* Private setting, set back on nearly 1 full, flat acre. Spacious, single level residence, with entrance through a charming, Spanish style courtyard, boasts a double garage, detached workshop in the back, storage shed, RV Parking w/ electrical hookup, irrigation system, plenty of outside parking for all your vehicle requirements, and a possible income generating, park model detached home on a concrete foundation that also comes with a good-sized single garage/workshop. A great home for families with the fully fenced yard and room for pets along with plenty of room for avid gardeners, this property has so much potential. Book a showing today! (id:26472)
Front Street Realty
718 Hazell Road
Kelowna, British Columbia
Beautiful mid-century modern rancher in the heart of Lower Mission. Lovingly maintained and thoughtfully updated while preserving the classic 70's architecture. Spacious and bright eat-in island kitchen with quartz counters and new contemporary cabinetry. Two bedrooms on the main including a master suite with 4 piece ensuite. Spacious living room engraced with a large picture window, preserved rock fireplace and paneling. Huge laundry/ hobby room down as well as two additional bedrooms (one currently used as a recreation area) and a full bathroom. A large shop (could be a 5th bedroom) completes the versatile basement area. Large, corner lot steps to Dorthea Walker Elementry school. A variety of wonderful outdoor living spaces including a cozy breezeway patio area, covered deck off the kitchen, and patio with pergola perfect for a hot tub or swim spa! Huge driveway - perfect for a game of shinny or basketball! Vast green space in the side yard perfect for play or inground pool. Mature landscaping including many areas of xeriscape mixed with a bee-friendly flower garden! Fully irrigated! Convenient RV parking with power and sewer. Eye catching curb appeal with new exterior paint and fencing. Loads of updates including kitchen, paint, roof, fencing, furnace and A/C! A must-see, ultra-unique property in a wonderful neighbour-centric community. (id:26472)
Century 21 Assurance Realty Ltd
4450 Ponderosa Drive Unit# 201
Peachland, British Columbia
Lake views that go on forever from this END unit at Chateaux on the Green! Spectacular views and tranquility. Covered parking, loads of visitor parking , gas fireplace, laundry room all on one level, bright and open design, many updates including kitchen with granite counter tops, bathrooms, dura deck and new glass railing as well as custom closet by California closets in the primary bedroom. Spacious covered patio to take in the breathtaking views. The home is heated with natural gas hot water radiant heat with ductless air cooling throughout . It offers one covered parking stall and storage room, perfect for your golf clubs since the newly approved and coming soon 9 hole golf course is just across the street. Don't miss out on your piece of the Okanagan. Rentals are allowed restricted to 30 day minimum, one dog or one indoor cat allowed, no age restriction. (id:26472)
RE/MAX Kelowna
2835 Canyon Crest Drive Unit# 2
West Kelowna, British Columbia
**EDGE VIEW AT TALLUS RIDGE SHOWHOME OPEN SAT & SUN 12-3PM** Welcome to Edge View at Tallus Ridge. Edge View at Tallus Ridge - #2 is 2419 sq ft (approx) walk-out rancher townhome. Overlooking Shannon Lake, this is your opportunity to enjoy the best of the West Kelowna lifestyle. 2 bedrooms plus 2 flex/den, 3 bathrooms and a double, side-by-side garage. With the primary bedroom on the main floor, enjoy quick access to the kitchen, living/dining area and laundry room. The primary ensuite includes a deluxe soaker tub, double sink vanity, semi-frameless glass shower stall and walk-in closet. The high-end modern kitchen includes premium quartz countertops, slide-in gas range stove, stainless steel dishwasher and refrigerator. Downstairs you’ll find 1 additional bedroom and bath, 2 flex rooms and large recreation room. Relax on your partially covered deck and lower patio with amazing views of Shannon Lake! Advanced noise canceling Logix ICF Blocks built in the party wall for superior durability and insulation. 1-2-5-10 Year New Home Warranty, meets Step 4 of BC's Energy Step Code. Shannon Lake is a 5 minute drive to West Kelowna shopping, restaurants, entertainment, and close to top rated schools. Escape to nature with a small fishing lake, a family-friendly golf course and plenty of hiking and biking trails. Under construction. Move-in Summer 2024. No PTT (some conditions may apply.). Listing photos of a similar unit. (id:26472)
RE/MAX Kelowna
2835 Canyon Crest Drive Unit# 4
West Kelowna, British Columbia
**EDGE VIEW AT TALLUS RIDGE SHOWHOME OPEN SAT & SUN 12-3PM** Welcome to Edge View at Tallus Ridge, overlooking Shannon Lake. Interiors are contemporary, stylish and functional with your choice of 2 designer colour schemes. Home 4 is a rancher walkout end home with approx. 2419 sq. ft of indoor living space including 3 bedrooms plus flex/den, 3 bathrooms and a double, side-by-side garage. With the primary bedroom on the main floor, enjoy quick access to the kitchen, living/dining area and laundry room. The primary ensuite includes a deluxe soaker tub, double sink vanity, semi-frameless glass shower stall and walk-in closet. The high-end modern kitchen includes premium quartz countertops, slide-in gas range stove, stainless steel dishwasher and refrigerator. Downstairs are 2 additional bedrooms, a large flex room and recreation room. Relax on your partially covered deck and lower patio (roughed in for a hot tub) and enjoy amazing views of Shannon Lake! Advanced noise canceling Logix ICF Blocks built in the party wall for superior durability and insulation. 1-2-5-10 Year New Home Warranty, meets step 4 of BC's Energy Step Code. Tallus Ridge is a step away from everything you need, whether it be an escape to nature, or access to lifestyle-based amenities. Shannon Lake is a 5 min drive to West Kelowna shopping, restaurants, entertainment and schools. PTT Exempt, additional savings of almost $18,000 (some conditions may apply). Move-in this summer. Listing photos of a similar unit. (id:26472)
RE/MAX Kelowna
1115 King Street
Penticton, British Columbia
PUBLIC OPEN HOUSE SAT JUNE 15th from 1-3pm! Located in a friendly neighbourhood with numerous well cared for homes, this updated and bright 1900sqft home offers a functional layout with two levels that include 3 bedrooms and 2 bathrooms! Many updates including plumbing, flooring throughout the upper level, newer kitchen with stainless steel appliance package and newer roof (done in 2021) to name a few! Main floor includes Master bedroom, Guest Bedroom, 4 pc bath, laundry, kitchen, dining and living room that is filled with natural light from all the updated windows! The lower level consists of one additional bedroom, a great sized media room, gym/office flex area, 3 pc bathroom and a workshop/storage space. Spacious West facing fully fenced backyard will allow you to enjoy those beautiful Okanagan Summer Sunsets, and two additional parking spaces out back complete this great home. (id:26472)
Parker Real Estate
2835 Canyon Crest Drive Unit# 24
West Kelowna, British Columbia
**EDGE VIEW AT TALLUS RIDGE SHOWHOME OPEN SAT & SUN 12-3PM** The best value new townhomes in West Kelowna! Home #24 is the best priced townhome in the community. It's a 3-storey walkup inside home featuring approx. 1608 sq.ft of indoor living, 3 bedrooms, 3 bathrooms, yard/patio space, a double-car, tandem garage and $13,500 in included upgrades. The main living floor features 9' ceilings, vinyl flooring, an open concept kitchen with pantry, premium quartz countertops, slide-in gas range stove, stainless steel dishwasher and refrigerator. Upstairs you'll find the primary bedroom with an ensuite, and 2 additional bedrooms with a bath and laundry room. Advanced noise canceling Logix ICF blocks built in the part wall for superior insulation. 1-2-5-10 Year New Home Warranty, meets step 3 of BC's Energy Step Code. Whether it be an escape to nature, or access to lifestyle-based amenities. Shannon lake is a 5 min drive to West Kelowna shopping, restaurants, entertainment, and close to top rated schools. With a small fishing lake, a golf course and plenty of walking and biking trails, there is plenty of outdoor recreation for the whole family to enjoy! Take advantage of BC's expanded property tax exemption - an additional savings of $11,998. Listing photos of a similar unit. (id:26472)
RE/MAX Kelowna
2835 Canyon Crest Drive Unit# 26
West Kelowna, British Columbia
**EDGE VIEW AT TALLUS RIDGE SHOWHOME OPEN SAT & SUN 12-3PM** New move-in ready pricing on 3-Storey Townhomes at Edge View, West Kelowna's best-value new townhome community on freehold land. Home 26 is a 3-storey walkup end home. Perfect for family living with a spacious layout approx. 1991 sq.ft including 3 bedrooms, flex/den, 3 bathrooms, yard/patio space, a double-car, side-by-side garage and $13,500 in included upgrades. The main living floor features 9’ ceilings, vinyl flooring, an open concept kitchen with pantry, dining area, living room, flex space & large windows to let in plenty of natural light. Enjoy your high-end modern kitchen with premium quartz countertops, slide-in gas range stove, stainless steel dishwasher & refrigerator. Upstairs you’ll find the primary bedroom with ensuite & walk-in closet, 2 additional bedrooms, and laundry room with front-loading washer and dryer. Advanced noise canceling Logix ICF blocks built in the party wall make for quiet, peaceful living. 1-2-5-10 Year New Home Warranty, meets step 3 of BC’s Energy Step Code. Tallus Ridge is a step away from everything you need, whether it be an escape to nature, or access to lifestyle-based amenities. Shannon Lake is a 5 min drive to West Kelowna shopping, restaurants and entertainment, and schools. You'll find a small fishing lake, family-friendly golf course and plenty of hiking and biking trails nearby. Take advantage of expanded PTT exemption (an additional savings of $14,398). (id:26472)
RE/MAX Kelowna
2835 Canyon Crest Drive Unit# 23
West Kelowna, British Columbia
**EDGE VIEW AT TALLUS RIDGE SHOWHOME OPEN SAT & SUN 12-3PM** New Move-In Ready Pricing on 3-Storey Townhomes - the best value new townhomes on freehold land in West Kelowna. Home 23 at Edge View at Tallus Ridge is a 3-storey walkup end home. Perfect for family living with a spacious layout approx. 1991 sq.ft including 3 bedrooms, flex/den, 3 bathrooms, yard/patio space, a double-car, side-by-side garage and $13,500 in included upgrades. The main living floor features 9’ ceilings, vinyl flooring, an open concept kitchen with pantry, dining area, living room, flex space and large windows to let in plenty of natural light. Enjoy your high-end modern kitchen with premium quartz countertops, slide-in gas range stove, stainless steel dishwasher and refrigerator. Upstairs you’ll find the primary bedroom with ensuite and walk-in closet, 2 additional bedrooms, and laundry room with front-loading washer and dryer. Advanced noise canceling Logix ICF blocks built in the party wall makes for quiet, peaceful living. 1-2-5-10 Year New Home Warranty, meets step 3 of BC’s Energy Step Code. Whether it be an escape to nature, or access to lifestyle-based amenities, Shannon lake is a 5 min drive to West Kelowna shopping, restaurants, entertainment, and schools. With a small fishing lake, a golf course and many walking and biking trails, there is plenty of outdoor recreation for the family! PTT exemption (an additional savings of $14,798). Listing photos of a similar unit. (id:26472)
RE/MAX Kelowna
235 Taylor Road Unit# 6
Rutland, British Columbia
Explore the charm of Rutland in Kelowna with our exclusive collection of 12-unit townhomes, where modern design meets convenience. Situated near a plethora of amenities, including grocery stores, restaurant, and shopping hubs, these townhomes offer a lifestyle of ease. With contemporary architecture and spacious interiors, each unit is designed for comfortable living. It offers 9’ ceilings on the main and 2nd floor, upscale modern finishing, inland kitchen equipped with branded steel appliances. Laminate flooring throughout the unit. Revel in the proximity to local attractions, ensuring a dynamic and vibrant community experience. Make the most of this prime location and indulge in the perfect blend of urban living and suburban tranquility at 235 Taylor Homes. Only 10 mins drive to UBCO! This unit features 4 bedrooms and 3.5 bathrooms includes a Guest Suite with its own separate entrance! (id:26472)
Laboutique Realty
235 Taylor Road Unit# 3
Rutland, British Columbia
Explore the charm of Rutland in Kelowna with our exclusive collection of 12-unit townhomes, where modern design meets convenience. Situated near a plethora of amenities, including grocery stores, restaurant, and shopping hubs, these townhomes offer a lifestyle of ease. With contemporary architecture and spacious interiors, each unit is designed for comfortable living. It offers 9’ ceilings on the main and 2nd floor, upscale modern finishing, inland kitchen equipped with branded steel appliances. Laminate flooring throughout the unit. Revel in the proximity to local attractions, ensuring a dynamic and vibrant community experience. Make the most of this prime location and indulge in the perfect blend of urban living and suburban tranquility at 235 Taylor Homes. Only 10 mins drive to UBCO! (id:26472)
Laboutique Realty
5300 Main Street Unit# 105
Kelowna, British Columbia
**SHOWHOME OPEN SATURDAYS & SUNDAYS 12-3PM** Welcome to 105-5300 Main Street! This contemporary 3-level end townhome offers unparalleled convenience and luxury in the heart of Kettle Valley. A brand new build, this home is PTT Exempt (some conditions may apply) which means savings of over $19,000. Step inside to find a spacious layout flooded with natural light, boasting 9ft ceilings and luxury vinyl plank flooring throughout the main living area. The home features an open-concept living area and kitchen with two-tone cabinets, quartz countertops, and Wi-fi-enabled Samsung appliances. Upstairs, the primary suite is complete with a walk-in closet and a spa-like ensuite, featuring double sinks, a tiled shower and barn door. Two additional bedrooms and a stylish bathroom complete the upper level. Downstairs, discover a flexible space with street access, perfect for a home office or gym. With a double garage, EV charger rough-in, and proximity to parks, schools, and amenities, this home offers the ultimate Okanagan lifestyle. Don't miss the chance to call this home yours! **Limited Time 2.99% interest rate on a 3 year mortgage. Stop by the Showhome For Details** Photos are taken from a similar unit and some home features may differ slightly. (id:26472)
RE/MAX Kelowna
731 Carnoustie Drive
Kelowna, British Columbia
Welcome to this stunning family home located in the desirable Black Mountain neighborhood, built by Harmony Homes, known for their quality craftsmanship. This newer walkout rancher boasts a spacious layout with 3 bedrooms plus a den and 4.5 bathrooms, perfect for accommodating your family's needs. Natural light floods the home through numerous windows, highlighting the open concept floor plan and enhancing the beauty of the interior. The heart of this home is the gourmet kitchen, complete with high-end appliances and a convenient walk-through pantry, making meal preparation a breeze. The walkout level master bedroom offers ultimate privacy and luxury with its walk-in closet and 5-piece ensuite bathroom, providing a serene retreat at the end of the day. This property is also roughed-in for a legal suite, presenting an excellent opportunity for additional income or multigenerational living, with separate laundry and entrance. Entertain guests with ease in the fully equipped wet bar in the basement, featuring a wine fridge, full fridge, and island for gathering. With ample space for storage, a home gym, or games, the possibilities are endless. Enjoy breathtaking views of the pond, golf course, and majestic mountains from the comfort of your own backyard oasis, complete with a lush green lawn, and partial fencing designed to preserve your view. Additionally, the wide exterior door offers convenient golf cart parking, perfect for enjoying the nearby amenities. (id:26472)
Royal LePage Kelowna
1724 Treffry Place Lot# 13
Summerland, British Columbia
Newly built 6 bedroom, 4 bathroom home in the desirable Trout Creek Neighbourhood! This stunning property features a legal 2 bedroom suite - perfect for extra income or extended family. Enjoy high-end finishes, 9' ceilings, window treatments, central vac, natural gas BBQ outlet, hot water on demand, and a security system. Take in mountain and orchard views from two large balconies. Property includes two vehicle charging outlets and a solar power rough-in. Close to schools, parks, and beaches. Don't miss out on this opportunity! This home also qualifies under new short-term rental regulations. Contact agent for more details. Measurements are approximate, buyer to verify if important. (id:26472)
Parker Real Estate
10914 Hare Road
Lake Country, British Columbia
Amazing lake views from this fully renovated 4 bedroom 2 bath home sitting on a huge 0.58 acres park like setting. Nestled in a rural, no through road, this private retreat is surrounded by world class wineries, golf courses and the beach with boat launch. Spacious updated kitchen opens up to the dining and living room and flows directly out to a massive deck perfect for entertaining and taking in those amazing sunsets over the lake. Spacious primary bedroom with sitting area, and guest bedroom and full bathroom finish off the main level. The lower level features a large family room, 2 piece bathroom and 2 large bedrooms. The lower level has a separate entrance leading out to a huge covered patio overlooking the park like, private yard with lake views. Laundry room in the lower level with additional laundry hook ups located on the main level. All the big updates have been done for you, just move in and start living the Okanagan dream lifestyle. Updates include roof, hardie plank siding, deck, vinyl windows, new kitchen, furnace, central air and hot water tank. 2 large storage sheds. (id:26472)
Oakwyn Realty Okanagan
9310 Milne Road
Summerland, British Columbia
9310 Milne Road, designed by Fred Maurer and noted for its refined elegance and the organic beauty of its Douglas Fir open beam construction, affords stunning vistas over Summerland and its enveloping valleys. This estate presents a unique investment opportunity, allowing for a multifaceted approach to leveraging its value. The option to convert part of the home into a walkout two-bedroom suite introduces a contemporary solution to income generation, appealing to a broad audience including long-term tenants or those seeking a premium vacation rental experience. This strategic adaptation not only maximizes the property’s income potential but also maintains the luxurious essence of the home for personal use. Positioned as a private retreat, 9310 Milne Road is an idyllic setting for both relaxation and entertainment. The property promises a lifestyle that blends the joy of outdoor activities with the comfort of upscale amenities, making it a prized possession for those seeking exclusivity and tranquility in their living space. Whether envisioned as a unique bed and breakfast or a distinguished private residence with the added benefit of an income suite, this property stands as a testament to sophisticated living, ready to welcome its next chapter. (id:26472)
Sotheby's International Realty Canada
2247 Westville Way
West Kelowna, British Columbia
4 bedroom, 3 bath 2681 sq. ft. Walkout Rancher with fabulous views of West Kelowna, Okanagan Lake and the mountains. Quiet cul-de-sac location. Huge deck with lots of entertaining space. Large, fenced & landscaped back yard. Lots of recent updates (mostly 2022/2023) include a completely new exterior, with Hardi Plank siding, a brand new roof, soffits & gutters, brand new garage with lots of light, 10 ft. ceiling & man door. New support posts for deck & back of house, new doors & vinyl windows. Interior updates include new paint, lighting, and extra high quality vinyl plank flooring in kitchen/family room & front entry. Oversize 75 US gallon hot water tank, furnace and air conditioning are all new. Copper plumbing has been completely updated. Beautiful hardwood flooring in living room, dining room and bedrooms. Vaulted ceiling in living and dining room plus great views from primary bedroom, living room and kitchen/eating area. Location is close to shopping, golf, beaches, wineries, biking and hiking, and more. It's also less than 15 minutes to downtown Kelowna. Please note that the wood burning fireplace in the eating area/den is decommissioned. The gas fireplace downstairs is working. (id:26472)
Century 21 Assurance Realty Ltd
Royal LePage - Wolstencroft
3865 Truswell Road Unit# 309
Kelowna, British Columbia
**OPEN HOUSE June 15th 1-3pm!** Welcome to this executive lifestyle property in the sought after Water's Edge complex! Located in the heart of Lower Mission and steps to the beach. This elegant updated condo has only been used as a summer getaway. Gourmet kitchen is complete with stainless steel appliances, gas stove, granite counters, tile backsplash, under cabinet lighting, custom Norelco cabinetry w/ large eat up island. The kitchen overlooks dining space and living room w/ gas fireplace and large patio doors leading to a generous outdoor living area overlooking the pool and the beautiful Okanagan. Recent updates include, new high-end light fixtures w/dimmers, custom oak barn doors leading to a unique den with bespoke built-in queen bunk beds featuring large drawers, storage and individual dimming light, charging port and outlet for each bed. In suite laundry. Full shower guest bathroom. Bright master bedroom with double sinks, tub/shower and heated tile flooring. This desirable complex has amazing amenities including heated outdoor pool with large sun deck, hot tub, social gathering room, social BBQ area, fully equipped exercise room and a library. Secure heated cover parking, bike racks & a storage locker. Adjacent to Mission Creek, Water’s Edge provides direct access to waterway to float to the lake and is approximately five minutes walk to Mission Creek Greenway and Eldorado/Manteo restaurants. Easy to view, quick possession if requested! An absolute must see! (id:26472)
Sotheby's International Realty Canada
3389 Casorso Road Unit# 12
Kelowna, British Columbia
Great Curb Appeal!!! Spectacular 2 Stry. 3 Bedrm., 2.5 Bathrm., end unit townhome in the heart of Lower Mission with a a double car garage. Bright eat-in Kit./Fam. Rm.with gas fireplace, hardwood floors & vaulted ceilings. French doors off Kit. to a beautifully landscaped garden & private patio. Open concept Liv. Rm./Din. Rm. with hardwood floors & gas fireplace. Spacious Bedrm. on main level with a 2 piece Powder Rm. & laundry facilities. Upper level has 2 generous size bedrooms., both with full ensuites. This gorgeous home has lots of character with vaulted ceilings, extra large windows, skylights & numerous updates. This unit is one of the largest ( 1906.5 Sqft) & in the best location in the complex. Steps to Gyro Beach!!! Pet friendly, 2 pets allowed up to 25 pounds or 15"" to the shoulder. (id:26472)
Faithwilson Christies International Real Estate
3324 Black Pine Lane
Kelowna, British Columbia
Welcome to your McKinley Beach Oasis, nestled on a private street every aspect of this custom home has been meticulously crafted to exceed expectations + create an unparalleled lifestyle amidst the natural beauty of Okanagan. From the meticulously planned kitchen, fit for a Michelin-star chef, to the rooftop patio offering expansive lake views, this home has everything you need. Ride your own private elevator to all three floors. The primary bedroom is a sanctuary of comfort + elegance, boasting a beautiful ensuite, walk-in closet, heated floors, + power blinds that create a serene retreat reminiscent of being in the heart of the lake itself. Discover another luxurious primary room downstairs, complete with a spacious ensuite and walk-in closet, along with a third bedroom featuring a Jack and Jill ensuite bathroom, providing ample accommodation for guests. Movie enthusiasts will delight in the theater room, offering an immersive cinematic experience from the comfort of home. Large garage with epoxy floors +dual entrances, offers ample space for vehicles + storage, complemented by driveway parking for added convenience. Furry friends are catered to with a custom dog door leading to a fenced outdoor area, providing a safe space for them. Exciting amenities await with the 2024 completion of the amenity center, featuring a gym, pool, hot tub. Enjoy tennis + pickleball courts, community garden, playground, private beach, + marina exclusively for McKinley Beach residents. (id:26472)
Coldwell Banker Horizon Realty
4520 Gallaghers Lookout Unit# 6
Kelowna, British Columbia
Live the good life in casual elegance at desirable Gallaghers Canyon! Welcome to #6 at the Lookout; and what a view it is! Enjoy stunning golf course, mountain and valley views all from the comfort of home. This 3 bedroom, 2.5 bathroom home has luxurious touches throughout including sleek quartz countertops, hardwood floors and an enclosed courtyard patio. Enjoy 2,350 sqft of sophisticated living space including a walk-out basement and multiple outdoor areas to savor the serene surroundings. Inside there are 2 gas fireplaces to keep you cozy; 1 upstairs and 1 downstairs. The home is wired for sound upstairs in the living room, dining room, back deck and in the basement living room. The spacious primary suite is on the main floor and features a walk-in closet complete with built in shelving and a 5 piece ensuite bathroom. In the comfortable basement you'll find 2 more bedrooms, a full bathroom with a steam shower and tons of useful extra storage space. GOLF CART INCLUDED! The heart of Gallaghers, the Village Centre, offers unparalleled community amenities, including tennis courts, a modern fitness centre, indoor pool, and whirlpool, all upgraded in 2021. With a variety of recreational activities and a vibrant community atmosphere, it's a place where friendships flourish effortlessly. If you are lucky enough to live at Gallaghers - - You are Lucky Enough! (id:26472)
RE/MAX Kelowna
158 Deer Place Unit# 105
Penticton, British Columbia
Introducing Edgeview, an exclusive 14 townhome development offering a unique location with unobstructed valley and city views. Bright, open and functional, these 4 bedroom, 4 bathroom homes have professionally planned spaces with modern Okanagan finishes inside and out. Insulated concrete walls between the homes ensure comfort and privacy. Each home features a single car garage pre wired for EV charging and two additional parking spaces. The main floor is highlighted by an exceptional kitchen with quartz countertops, ample dining space and seamless access to one of the 2 covered and private decks. Above has 3 bedrooms including a primary bedroom with a large walk in closet, 4 pc bathroom with double sinks, laundry room and a tiled shower with frameless glass. The daylight basement has an additional bedroom, generous family room, storage and covered deck. A unique private pocket park caps this project and delivers a harmonious balance of nature and urban design. GST applicable. (id:26472)
RE/MAX Penticton Realty


