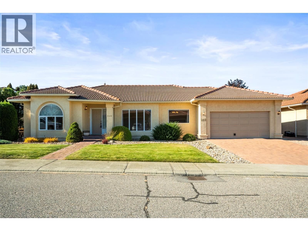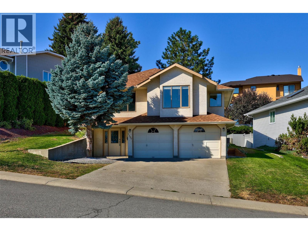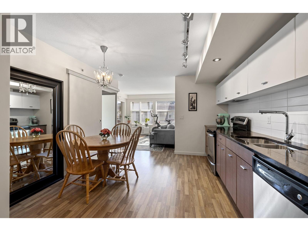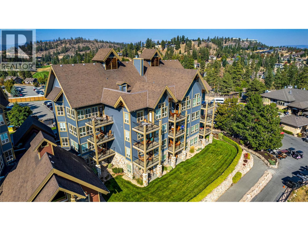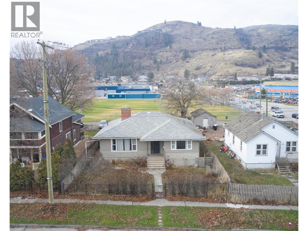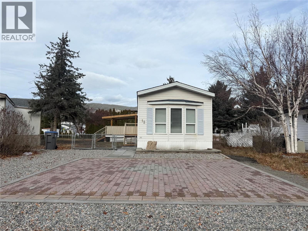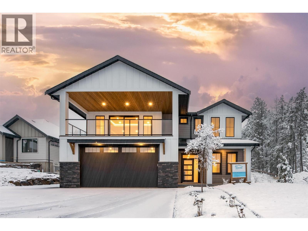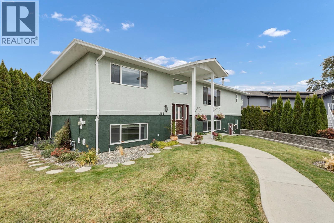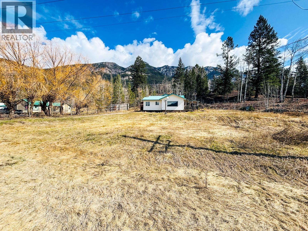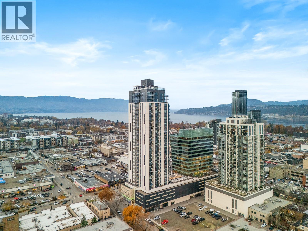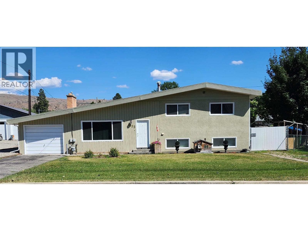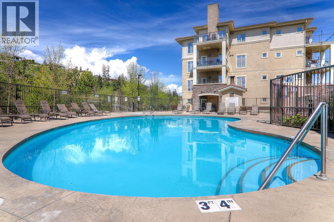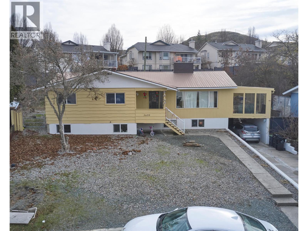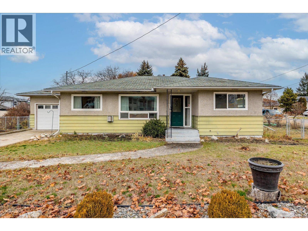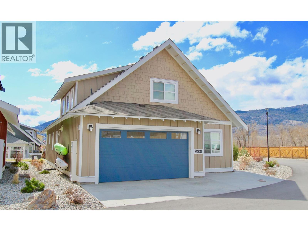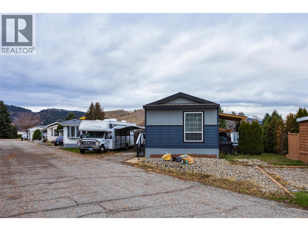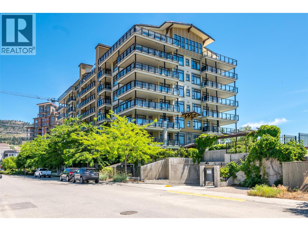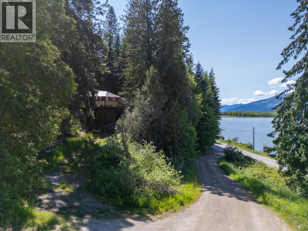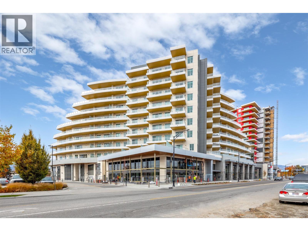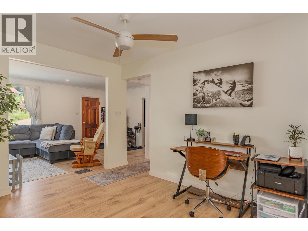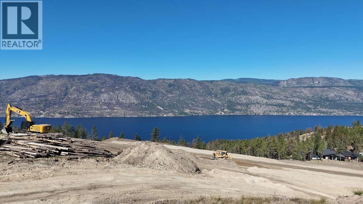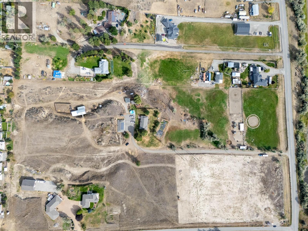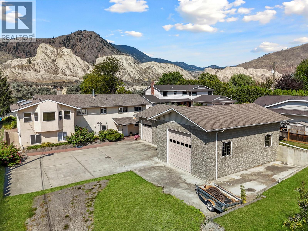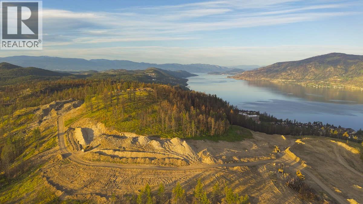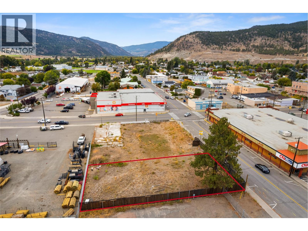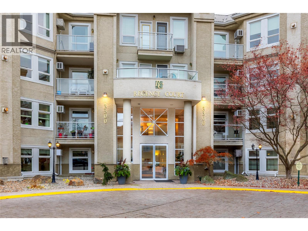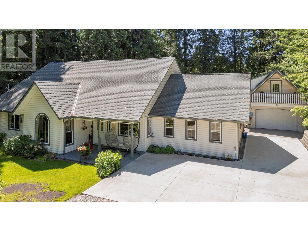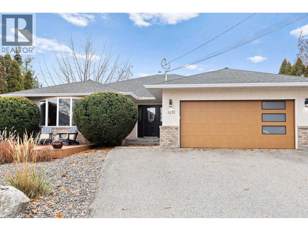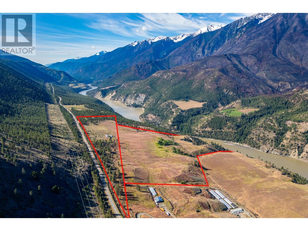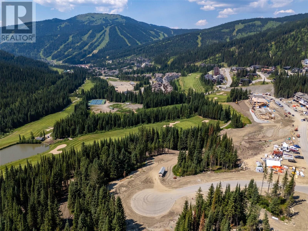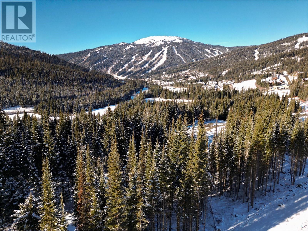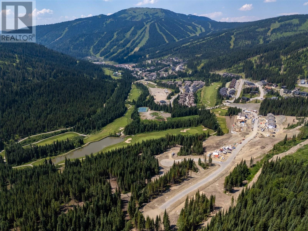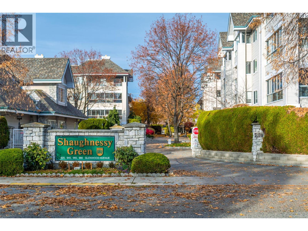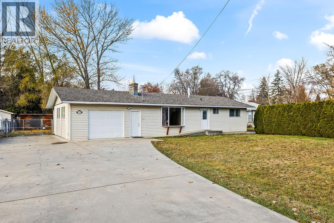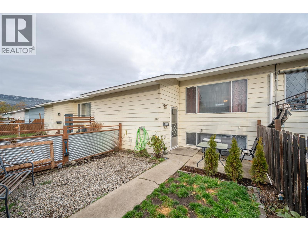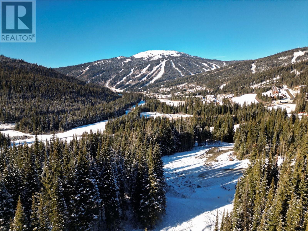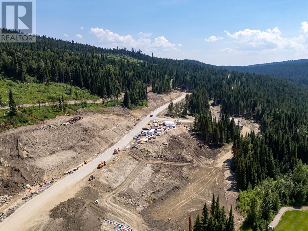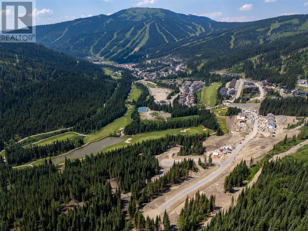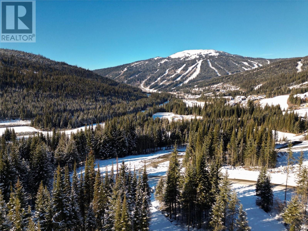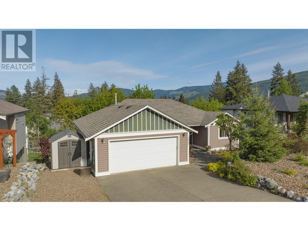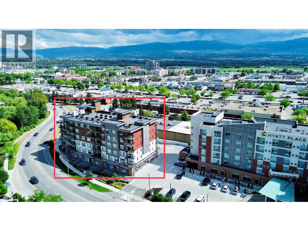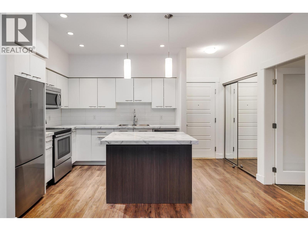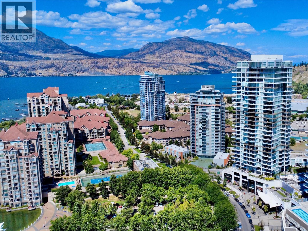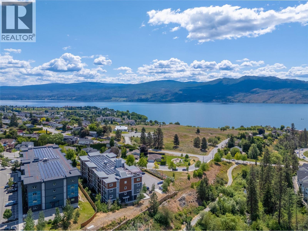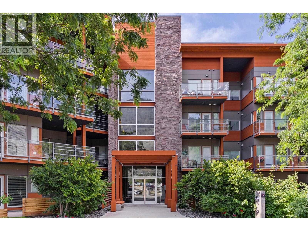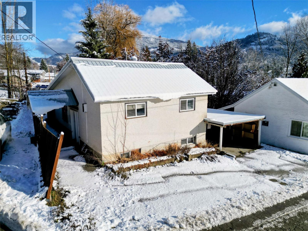Listings
240 Country Estate Drive
Vernon, British Columbia
Nestled in the heart of Vernon’s Country Club Estates, this well-maintained single-family home offers generous living and thoughtful design. The spacious 4-bedroom, 3-bathroom residence offers over 3,500 sq. ft. of comfortable living space on a beautifully landscaped, level lot. Enjoy bright, open-concept living with 9-foot ceilings, a cozy gas fireplace, and a functional kitchen featuring a large island and built-in vacuum. The home includes central air, forced-air natural gas heating, and underground irrigation for easy maintenance. Step outside to the private patio, perfect for outdoor dining and entertaining. The attached double garage provides secure parking and storage. The fully finished basement offers endless potential to customize additional living or recreation space. Conveniently located near Vernon’s amenities, golf, schools, and recreation, this move-in-ready property combines comfort, functionality, and value in a peaceful neighbourhood setting. (id:26472)
RE/MAX Vernon Salt Fowler
2190 Garymede Drive
Kamloops, British Columbia
Welcome to 2190 Garymede Drive, a fully renovated gem in the heart of Aberdeen that combines modern style, smart design, and income potential. This move-in-ready home features an open-concept main living area with new flooring, fresh paint, updated lighting, and a sleek kitchen complete with new cabinetry, butcher block countertops, and brand new Cafe series appliances. Large windows bring in natural light, while the spacious bedrooms, including a beautifully updated primary suite with ensuite, provide comfort for the whole family. The property also includes a bright, self-contained 1-bedroom suite with its own entrance, kitchen, laundry and full bath—perfect for mortgage help, in-laws, or extended family. Additional upgrades include hot water on demand, 240V plug in the garage for a vehicle charger, 200 amp electrical service, separate 100 amp subpanel for the suite, almost new furnace and heated floors in the downstairs bedroom. Outside, the landscaped yard offers plenty of room for entertaining, relaxing, or gardening, with ample parking and garage space. Located close to schools, shopping, parks, and transit, this home provides both convenience and community. This home is the perfect opportunity for families or investors looking for a stylish, functional, and income-generating property in one of Kamloops’ most desirable neighbourhoods. (id:26472)
Stonehaus Realty Corp
547 Yates Road Unit# 406
Kelowna, British Columbia
This top-floor, original-owner condo offers 705 sq. ft. modern style living. Tucked on the quiet side this home includes a bright living area, comfortable primary bedroom with walk-in closet and ensuite with soaker tub, workstation area perfect for a desk, laminate flooring, in-suite laundry, and a cozy covered deck. You’ll love the Glenmore lifestyle—steps to cafes, great food, Brandt’s Creek Linear Park, and just minutes from grocery stores, restaurants, and everyday conveniences. The Verve offers wonderful amenities such as an outdoor pool and BBQ area, beach volleyball court, secure underground parking, storage, and a pet-friendly community. Rentals are allowed, making this a smart opportunity for homeowners and investors alike. Quick possession possible! (id:26472)
RE/MAX Kelowna
107 Village Centre Court Unit# 414
Vernon, British Columbia
Entirely move-in ready and delightfully turnkey, with bonus full-time living and rare unique opportunity to be one of the few units with 100% profit on rental income. This spectacular updated unit serves up resort-style living. Located in the heart of Predator Ridge Golf Resort, you’ll find yourself with easy access to all the amenities it has to offer, from the golf club and clubhouse to the pools and fitness centre, trails, parks, tennis & pickle-ball courts. The property itself boasts a generously sized balcony with easterly views overlooking the golf course. An open-concept layout seamlessly blends the contemporary kitchen with the adjacent dining and living area with a handsome gas fireplace. Further, a well-appointed bedroom and full bathroom with large soaker tub and large glass shower offers great size and finishes. GST is not applicable. (id:26472)
RE/MAX Vernon Salt Fowler
4214 34 Street
Vernon, British Columbia
Centrally located family home with an income producing suite. Featuring 6 beds, 2 baths and a detached single car garage. Situated next to Alexis Park Elementary, minutes’ walk to all amenities including Vernon’s brand-new Rec Centre! The suite is currently tenanted on a fixed term lease until fall of 2026 and is receiving $2200 a month plus utilities. Upstairs is ready for a new homeowner to enjoy as they wish. (id:26472)
Royal LePage Downtown Realty
2776 Clapperton Avenue Unit# 12
Merritt, British Columbia
Welcome to Unit 12, your fully renovated, move-in-ready 2-bedroom, 1-bath home offering modern comfort and style throughout. The spacious living area provides an inviting space for relaxing or hosting guests, while both bedrooms offer comfort. Step outside to enjoy the expansive 20×18 covered deck and generous fully fenced yard, perfect for entertaining, outdoor dining, or simply unwinding. The kitchen boasts granite counter tops and stainless steel appliances. The beautifully updated bathroom enhances the home’s fresh, contemporary feel. Located in the desirable Diamond Vale Mobile Home & RV Park, this turn-key home is one you won’t want to miss. (id:26472)
RE/MAX Legacy
2115 Montenegro Drive
Kelowna, British Columbia
Come experience this quality Knorr Enterprises LTD. home on Kirschner Mountain with mountain & valley views. This stylish home has 5 bedrooms + den & 4 bathrooms. The covered veranda opens to an entryway & ground floor den w ensuite. A bright 2-bedroom Legal Suite w separate laundry, appliances & covered patio. The main floor offers a bright & open living/dining room w linear fireplace, ""tray"" ceiling w custom lighting & large windows/sliding door to take in the views. There is a large covered deck w wood ceiling. The kitchen offers Quartz counters, two-tone cabinets, an oversized island, a butler pantry, plus a kitchen-bar wall area + stainless appliances & gas range & a second covered deck w gas line. 2 carpeted bedrooms, linen closet & 4-piece main bathroom, a full laundry room w cupboards & sink on this level. The primary bedroom is bright & open w large windows for the views. A windowed walk-in closet & a 5-piece ensuite w custom tiled shower, heated floors, double vanity sink, quartz counter & stand-alone tub make up the primary oasis. The home offers an oversized double garage complete w utility room. The EV charger & central vacuum are both roughed-in. The home comes w Hardie board & brick exterior, landscaping, quality laminate floors throughout & carpet in the main home bedrooms & stairs. Hot water on demand, 200 amps CATT 5, lots of storage. Backs onto a park & is close to Black Mountain Elementary & BM Golf Course. Price +GST. Make this beautiful house your home. (id:26472)
RE/MAX Kelowna
202 Pearson Road
Kelowna, British Columbia
Welcome to this sparkling and well maintained 5-bedroom gem in the vibrant heart of Rutland! This home boasts a smart, flowing layout with three spacious bedrooms and two full bathrooms upstairs, all impeccably cared for and ready to impress. The lower level features an incredible 2-bedroom SUITE with vaulted ceilings. Perfect — in-law suite, rental income, or extra space for family — plus a inclosed garage for additional storage or hobby room. The living room and dining area is very inviting with big windows, lots of light and a cosy fireplace in the corner. Step outside to a lovely patio off the main living area and primary bedroom, leading down to a flat, charming backyard — ideal for lively gatherings, family fun, or cultivating your dream garden. Situated in a unique strata arrangement—this home offers the best of both worlds: no complex bylaws, and no fees! Parking is a breeze with spots for four vehicles — two in your own driveway and two more next to the property. Located just moments from excellent schools like the nearby elementary on Pearson Road, as well as fantastic recreation, transit, and all the convenience Rutland has to offer. This vibrant family-friendly neighborhood is perfect for those seeking a move-in ready home packed with character and flexibility. Don’t let this rare find slip away — whether for your lifestyle, investment goals, or multi-generational living, this home is ready to energize your next chapter! (id:26472)
Vantage West Realty Inc.
2866 95 Highway
Brisco, British Columbia
Welcome to 2866 Highway 95 a delightful three-bedroom, one-bathroom bungalow located in Brisco, BC a perfectly charming home with an affordable price. This home is situated on a half-acre lot, offering breathtaking mountain views that will leave you in awe every day. With easy access to highway 95 and a short drive to Radium Hot Springs and other near by communities, this home is ideal for those seeking both tranquility and convenience. Upon entering this home, you’ll be greeted by a warm and inviting living space filled with natural light. The large living room features laminate floors, large windows that frame picturesque views of the surrounding mountains and a cozy wood burning stove to keep you warm on cooler days. The three bedrooms are conveniently located near the spacious bathroom and laundry room. Step outside to discover your very own outdoor oasis! The large covered deck is a true highlight, offering a perfect spot for summer barbecues or simply unwinding with a glass of wine as you watch the sun set behind the mountains. The expansive half-acre lot provides plenty of space for gardening and outdoor activities. With its charming character, mountain views, and ample outdoor space, this home is priced below assessed value, presenting a rare opportunity for savvy buyers. Don’t miss your chance to own this incredible property – it won’t last long! (id:26472)
Royal LePage Rockies West
1488 Bertram Street Unit# 1709
Kelowna, British Columbia
Perched in a prime spot just off Bernard Ave, this nearly new, lightly lived in north-facing 1 bedroom home offers a lifestyle that working professionals and first-time buyers will instantly appreciate. Inside, you’ll find a pristine space where even the appliances have barely been broken in—your oven might still be wondering what its job is. The smart layout includes a dedicated office nook, perfect for remote work without feeling tucked away in a dark den. Large windows brighten the living area and lead to a good sized covered patio with serene lake and Knox Mountain views—a daily reminder of why Kelowna living is so special. An added bonus: no neighbouring units look directly into your space, a rare level of privacy for downtown. Residents enjoy affordable, well-maintained amenities including a clean, functional fitness centre, outdoor BBQ areas, a bocce court, community gardens, and several indoor lounge and work spaces for hosting guests or spreading out. The building’s standout feature is Kelowna’s only rooftop pool available for private ownership, offering unmatched panoramic views. And with 1 secured parking stall & THREE elevators, coming and going is easy—even during peak times. Immaculate condition, an unbeatable location, and a lifestyle-focused design all come together in a home that feels fresh, functional, and surprisingly attainable. Come see how this turnkey condo elevates everyday living. (id:26472)
Vantage West Realty Inc.
6453 Park Drive
Oliver, British Columbia
House and Coach House on 1/4 acre lot in the center of Oliver. Large, solid family home or investment property with great mortgage helper. The main house has 3 bedrooms and 1 1/2 baths and the coach house has 1 bedroom and 1 1/2 baths. The coach house was built with permits in 2011 and has separate heating and cooling and its own laundry. Garage and lots of extra parking, and also parking for RV or work truck behind a gate at the side of the house. RV clean out available, Walking distance to schools, ice rink, swimming pool, community center, parks, hike and bike trail along the river and beach at the lake. Close to the hospital, supermarket and restaurants. Measurements are by 'Proper Measure' measuring service; buyer to verify if important. Contact Listing Agent Barbarah for more info or to view home. (id:26472)
Team 3000 Realty Ltd
1875 Country Club Drive Unit# 1402
Kelowna, British Columbia
Welcome to Pinnacle Pointe! Spacious and rarely available top floor three bedroom two bath corner unit offering 1,277 sq. ft. of well planned living space. This bright home features an open concept kitchen with upgraded cabinetry, granite countertops, and an eat in bar, along with a cozy corner fireplace, central heating and cooling that is included in the strata fees, and gorgeous mountain views throughout. The primary bedroom includes its own ensuite, and all three bedrooms are thoughtfully separated by the large great room layout. Enjoy an expansive deck with sweeping views, ideal for relaxing or entertaining. The unit comes fully furnished, complete with all appliances, furnishings, accessories, and a convenient storage room, making it completely turnkey. Pinnacle Pointe sits on two championship golf courses, just minutes from UBCO which makes it perfect for students, and only moments from the Kelowna International Airport. Residents enjoy a pool, hot tub, fitness centre, and secure underground parking. A great investment property or an excellent choice for a first time buyer. (id:26472)
Royal LePage Kelowna
3600 37 Avenue
Vernon, British Columbia
Great investment opportunity with this 6 Bed 3 Bath Dual income producing home. 2 separate self-contained suites currently tenanted up and down. Upstairs is 3 bed/1 bath on a fixed term lease until fall of 2026 for $3000 plus utilities. Downstairs is 3 bed/ 2 bath on a fixed term lease until fall of 2026 for $2650 plus utilities. Currently grossing $67,800 in rents per year. (id:26472)
Royal LePage Downtown Realty
1190 Guisachan Road
Kelowna, British Columbia
Versatility and location come together at 1190 Guisachan Road. This centrally located corner-lot property sits within the Core Neighbourhood Area (CNH-D), offering excellent redevelopment potential for builders and investors, while still appealing to end-user buyers seeking walkability and long-term value. With flat site lines and strong frontage on Guisachan Road, this .16-acre lot provides an ideal foundation for future housing options in a rapidly growing city. At the same time, its prime location delivers everyday convenience steps to Guisachan Village Centre, schools, parks, transit, Okanagan College, Kelowna General Hospital, and minutes from downtown. Whether you’re looking to live in, rent out, hold for the future, or explore development possibilities, this property offers a rare combination of flexibility, centrality, and upside, an opportunity that’s increasingly hard to find in Kelowna’s core. (id:26472)
Royal LePage Kelowna
2450 Radio Tower Road Unit# 4
Oliver, British Columbia
The Best-Priced 4-Bedroom Home with Garage in The Cottages Gated Community. This beautifully maintained 4-bedroom, 3-bathroom home offers exceptional value and it's move-in-ready. Designed with convenience in mind, the main floor features a bright and welcoming open-concept living area with a vaulted ceiling. Step into a stylish kitchen with modern lighting, granite countertops, & stainless-steel appliances. On the main you will also find the primary bedroom with spa-inspired ensuite as well as a laundry room. Enjoy an enclosed sunroom, perfect for morning coffee, evening wine, or simply enjoying the seasons in comfort. The upper floor adds fantastic flexibility with 2 additional bedrooms and a spacious family/TV room, a great retreat or hobby space. Set on a desirable corner lot, the property features a large, sun-drenched back patio, perfect for barbecues, lounging, or entertaining after a day on the lake. Enjoy green space, natural light, and ample room for outdoor living, also a 2-car garage. The Resort-Style Community Amenities include a Private Beach & Marina on Osoyoos Lake. Also, a designated Dog Beach, 2 Outdoor Pools, and 2 Hot Tubs, a well-equipped Fitness Centre, Clubhouse and Private Marina. Your Lake Lifestyle Awaits, turn the key, settle in, and start living the lake life of which you’ve been dreaming. Have the best of both worlds. Combine an investment property with a holiday home or live here full time. Short term rentals with 5 days minimum are permitted. (id:26472)
Real Broker B.c. Ltd
1133 Findlay Road Unit# 47
Kelowna, British Columbia
Time to downsize in style. This modern modular home has all the best features like a covered carport, extra parking, shed, central air conditioning, garden space and large covered deck. The park is age restricted and small pet friendly and has a lovely active clubhouse. Inside provides a great kitchen space with a walk-in pantry and extra large master suite. You'll love that the 2nd bedroom and bathroom are on the other end of the home when you have guests. The overall size strikes a balance between owning your own place and being a slave to it. There is even some home warranty remaining. Ready and waiting for you, make the call today. (id:26472)
Oakwyn Realty Okanagan
3301 Skaha Lake Road Unit# 406
Penticton, British Columbia
Welcome to Alysen Place! Conveniently located at 406-3301 Skaha Lake Road, Penticton only 2 blocks from Skaha Lake. This beautiful southwest corner suite is 1,277 square feet with 2 bedrooms plus den/office and 2 bathrooms. TWO UNDERGROUND PARKING STALLS. INCLUDES STORAGE LOCKER. Floor-to-ceiling windows allow for lots of natural light. Covered 400 sq ft deck with natural gas hookup for BBQ; enjoy the panoramic views. This concrete and steel building is geothermal heated and cooled. Perfectly positioned on the quiet side of the building; this home offers exceptional privacy and peace away from street noise. Inside the home, you will find an open-concept layout featuring two generously sized bedrooms, a flexible den or home office, and spacious 9-foot ceilings throughout. Geo-thermal heating and cooling are included in the strata fee; this covers heating, hot water, and air conditioning for year-round comfort and efficiency. This one won't last long; please book your appointment with your real estate agent today! (id:26472)
Canada Flex Realty Group Ltd.
9308 Main Street
Kuskanook, British Columbia
Private Kootenay Lake Getaway – 20 Minutes from Creston Looking for a quiet retreat by the lake? This property has two titles and offers privacy, nature, and convenience. Kuskanook Creek runs year-round alongside the property, and Kootenay Lake is just across the road. A quick two-minute walk takes you to a sandy beach, as well as Kuskanook Marina. The lower level has a walkout concrete basement with a family room, hobby space, plenty of storage and and a newer wood stove. Upstairs is a modular home with an open living room/dining area, kitchen, two bedrooms, the bathroom/laundry room, and a screened-in porch that spans the length of the home. Just beyond the main home is a cozy one bedroom cabin that is fully equipped with water, electricity, and a wood stove! Other features include: Fresh water year round from Kuskanook Creek, electrical updated in 2009, Detached workshop ready to be finish, and walking trails through the trees. With golfing and fishing nearby, this property is a great getaway. Come take a look! (id:26472)
Real Broker B.c. Ltd
3340 Lakeshore Road Unit# 606
Kelowna, British Columbia
Nestled in the heart of Kelowna’s coveted South Pandosy neighborhood, this stunning 1-bedroom residence offers premier beachside living just steps from vibrant Pandosy Village and Gyro Beach. Beautifully designed with modern cabinetry, quartz surfaces, luxury vinyl plank flooring, 9-ft ceilings and a functional open layout, this home delivers effortless urban comfort with a touch of luxury. The chef-inspired kitchen features an island, sleek cabinetry and premium appliances, flowing into a bright living space that opens to a covered patio with lake views, level paver tiles and natural gas hookup—perfect for entertaining or sunset relaxation over Okanagan Lake. The spa-inspired ensuite and walk-through closet offer both style and convenience, with the owner-upgraded shower enhancing everyday comfort. Complete with one parking stall and one storage locker, residents enjoy exclusive access to MOVALA’s resort-style amenities including a pool, hot tubs, BBQs, cabanas, fitness and yoga facilities, guest suites, co-working spaces and a beautifully appointed party room with full kitchen and dining area. Steps from boutique shops, fine dining and the waterfront, this home represents the ultimate in refined lakeside living in one of Kelowna’s most sought-after communities. (id:26472)
Oakwyn Realty Okanagan-Letnick Estates
1953 Plewman Way
Rossland, British Columbia
Steps from the Trail, Moments from Town - Just one block from the Centennial Trailhead, this welcoming Rossland home is perfectly positioned for families who love the outdoors. Step outside and onto your favorite biking and hiking trails — no driving required! Inside, a bright open-concept layout filled with natural light creates a warm, inviting space for everyday living. Fresh paint and new flooring throughout make it easy to move right in and make it your own. The main living area flows effortlessly into the kitchen and dining spaces, perfect for family time and entertaining. Each floor features a fully renovated bathroom, and the walk-out basement offers endless potential — from a playroom or home office to a private suite for guests. The south-facing kitchen opens to a reinforced deck overlooking the sunny backyard, ideal for BBQs, morning coffee, and watching the kids play. Recent updates, including a new hot water tank and upgraded electrical panel/wiring, provide modern comfort and peace of mind. With trails, parks, and local cafés nearby, you’ll love the easy access to Rossland’s active, family-friendly lifestyle. Call your REALTOR® today for the full list of improvements and to book your private showing! (id:26472)
Mountain Town Properties Ltd.
30 Beacon Hill Drive
Lake Country, British Columbia
For more information, please click Brochure button. Life's Better Up Here—Discover The Summit at Lakestone, where luxury meets Lake Country's most coveted address. Among 57 premium homesites, Lot 30 offers a rare opportunity to own one of the most distinctive lots in The Summit, set atop one of the highest ridgelines in Lakestone. This expansive 28,255 sq ft homesite offers unparalleled space and endless possibilities for your custom basement-entry home. The Summit at Lakestone is all about connection, recreation, and relaxation. Residents enjoy access to the Lake Club with a pool and hot tubs, fitness center and outdoor entertainment, the Centre Club with a yoga studio, gym, pool and hot tub, plus 28.8 km of scenic trails, sports courts, a bike park and preserved natural areas. Lakestone's Preferred Builder Program lets you select from five experienced local builders, offering design flexibility, faster timelines, and trusted expertise. Located minutes from Kelowna International Airport, wineries, golf, schools and shopping, Lakestone blends convenience with natural beauty. Measurements are approximate. $79.51/month amenity fee. (id:26472)
Easy List Realty
3119 Shuswap Road
Kamloops, British Columbia
Discover a horse lover's paradise on this stunning 10-acre property, perfectly blending rustic charm with modern luxury. The heart of this estate is a beautifully renovated home, featuring an open-concept layout, a gourmet, award winning kitchen with high-end appliances, and spacious living areas bathed in natural light. Kitchen was a 2017 Keystone award winner with MDM Contracting making it happen. Two cozy gas fireplaces add warmth and ambiance, perfect for relaxing after a long day. Three bedrooms up and the primary bedroom comes with a 2 piece ensuite bathroom. Step outside and you'll find an equestrian's dream setup and a gardener's delight. The expansive grounds have 4 acres fenced and cross-fenced, offering multiple paddocks for rotational grazing. There is a barn and shed out back for hay storage. The property also includes a riding arena and direct access to scenic riding trails. For those with a green thumb, a huge, dedicated garden area awaits, complete with an irrigation system, completely fenced off for protection from wildlife, ready for you to cultivate your own farm-to-table lifestyle. The fields themselves are efficiently irrigated by water drawn directly from the nearby river, ensuring lush, green pastures all season long. Beyond the main home, a large, detached 3-car garage is equipped with a newly installed solar panel system, reducing utility costs.The property is also exceptionally well-provisioned for water, with not one, but three separate wells. (id:26472)
Royal LePage Westwin Realty
6066 Furrer Road
Kamloops, British Columbia
Stunning 3/4 acre South Thompson riverfront property with a spacious home, huge oversized 3-car garage, and subdivision potential. The private driveway is lined with grassy space, fruit trees, and room for development—new build, carriage house? (See City of Kamloops). Inside, a large foyer welcomes you, with an office perfect for a home-based business. Upstairs, the main living space offers breathtaking unobstructed river and mountain views from the living and dining rooms. Hardwood and tile flow through the open plan. Step onto the massive deck leading to the expansive grassy yard—ideal for a pool or landscaping. A secondary deck is off the dining room. The large kitchen boasts a huge island and ample cabinetry. The main floor also includes a 4-piece bath, den (possible 3rd bedroom), and two large bedrooms with ensuites. The primary bedroom features stunning river views. Downstairs offers great potential with a summer kitchen off the foyer, a family room, bedroom, and 2-piece bath. French doors open to unfinished space, ideal for a 2-bedroom suite with separate entry, roughed-in plumbing, and framed bedrooms. The massive heated shop is a mechanic’s dream—three large bays, with the third long enough for an RV/boat. Shop measures 32’8 x 64’9 plus an additional 17’9 x 27’2 storage/garage, offering space for 4+ vehicles. So much potential—bring your ideas! (id:26472)
Century 21 Assurance Realty Ltd
57 Beacon Hill Drive
Lake Country, British Columbia
For more information, please click Brochure button. Life's Better Up Here—Experience The Summit at Lakestone, the pinnacle of Lake Country luxury living. Among 57 distinguished homesites on Lakestone's prestigious ridgeline, Lot #57 offers lake and park views. This level 10,247 sq ft homesite is just steps away from Beacon Hill Park, creating an unmatched setting for your dream home. The Summit at Lakestone is complemented by resort-style amenities, including the Lake Club with a pool and hot tubs, fitness centre and outdoor entertainment, the Centre Club with a yoga studio, gym, pool and hot tub, plus 28.8 km of scenic trails, sports courts, a bike park and preserved natural areas. Lakestone's Preferred Builder Program lets you select from five experienced local builders, offering design flexibility, faster timelines, and the assurance of working with trusted professionals. Located just minutes from Kelowna International Airport, wineries, golf, schools and shopping, Lakestone blends convenience with natural beauty. The Summit is ready to make your vision a reality. All measurements are approximate. $79.51/month amenity fee. (id:26472)
Easy List Realty
2038 Coutlee Avenue
Merritt, British Columbia
: Prime commercial development opportunity in the heart of Merritt. This 7,650 sq.ft. property forms part of a previously marketed three-parcel assembly totaling approx. 22,950 sq.ft, offering flexibility to purchase one lot or the entire assembly. Zoned C6, the site supports mixed-use development up to six storeys, providing strong potential for a signature project in a growing community. Permitted uses include hotel/motel, restaurant/café, liquor store, retail shops, office spaces, daycare facilities, and senior/community care, appealing to multiple high-demand sectors. The location offers excellent street exposure, steady pedestrian and vehicle traffic, and convenient access to Merritt’s key amenities, services, and downtown core. Whether you’re looking to land bank, develop a single parcel, or undertake a comprehensive mixed-use build across all three lots, this property offers a rare combination of zoning, scale, and central positioning. Opportunities like this are limited—secure your position in Merritt’s future growth today. (id:26472)
3300 Centennial Drive Unit# 204
Vernon, British Columbia
Quiet and mature building conveniently located within walking distance of grocery stores, restaurants, and shops in downtown Vernon. This 2-bedroom, 2-bath condo offers 1,037 sq. ft. of comfortable living space, featuring hard-surface floors with the exception of the second bedroom, elegant crown molding, hard surface counter tops, and a smart floor plan with bedrooms positioned on opposite sides of the unit. A cozy gas fireplace efficiently heats most of the home, with gas included in the strata fees. “Regency Court” is an upscale, 55+ condo community built in 1994, consisting of four stories and 65 units with secure underground parking. The building is designed for a low-maintenance, worry-free lifestyle for those 55+, complemented by beautiful common areas and well-maintained grounds that encourage connection and socializing. Amenities include a second-floor library overlooking the welcoming lobby, a large meeting room on the parkade level that opens onto a lovely BBQ terrace, an exercise room, and additional storage space. Pets are welcome with restrictions. If you’re seeking an affordable, safe, and mature building in a highly walkable location, this is an excellent choice. (id:26472)
Real Broker B.c. Ltd
1047 Wharf Road
Scotch Creek, British Columbia
One-of-a-Kind Estate Property. Discover a truly exceptional home where luxury and tranquility come together seamlessly. This meticulously crafted estate offers refined living both inside and out, featuring a stunning 6-piece ensuite with soaring high ceilings and every comfort thoughtfully integrated. The gourmet kitchen is a chef’s dream with sleek stainless steel appliances, ample workspace, and elegant cabinetry—perfect for both entertaining and everyday living. The sun-drenched sunroom boasts a cozy fireplace and custom entertainment area. Outdoors, be transported by the landscaped Zen gardens complete with water features, a hot tub, and a fire pit gathering area. For added versatility, the property includes a one-bedroom, one-bathroom carriage house above the garage, a charming bunkie in the backyard, and a garage with a 3-piece bathroom—ideal for guests, hobbies, extended family or the potential for rental income. Enjoy the comfort and convenience of on-demand hot water, in-floor heating, central vacuum, and a 16-zone irrigation system covering the entire property. Additional features include an RV hookup with power and water, a gated driveway, and trim lighting that changes with the seasons. The home also includes a spacious rec room complete with a wet bar, the perfect spot to catch the big game or host unforgettable movie nights. Just a couple minute walk from the beach. This property is more than a home, it's a lifestyle. Furnishings and golf cart included. (id:26472)
Century 21 Lakeside Realty Ltd.
2251 Floral Road
Lake Country, British Columbia
Welcome to the perfect family home in the heart of Lake Country - beautifully updated, lovingly maintained, and ideally tucked at the end of a quiet cul-de-sac . This spacious 5-bedroom, 3-bathroom rancher with a full walkout basement shines with thoughtful upgrades throughout. The main level offers three generous bedrooms, a bright and airy island kitchen with abundant cabinetry and a walk-in pantry, and a warm, inviting living space complete with gas fireplace, central air, central vac, and all updated appliances included. Downstairs, the fully finished lower level is designed for versatility - featuring two additional bedrooms, a full bathroom, a summer kitchen, and an expansive rec room that opens directly onto the flat, park-like backyard. Here, mature trees, lush greenery, and timed in-ground irrigation create a serene, private oasis perfect for kids, pets, and outdoor entertaining. The property also offers RV and extra vehicle parking, plus low maintenance composite deck outfront. Set in one of Lake Country’s most coveted family neighbourhoods, you’re surrounded by agricultural beauty and just moments from Davidson Road Elementary, UBCO, beaches, recreation, the airport, and all your daily essentials. A beautifully updated home, move-in ready, in a location families love—don’t miss this exceptional opportunity (id:26472)
RE/MAX Kelowna
Dl2259 Lytton Lillooet Highway
Lillooet, British Columbia
Beautiful 150+Acre piece of farmland 32km North of Lytton BC. Two Titles! Multiple benches, rich soil, excellent grasslands, property goes all the way down to the Fraser River. Two wells on site with excellent historical water production (not operational at this time Domestic 30gpm and Irrigation 12gpm. ), past water licenses for gravity fed water system may still be available, buyers to verify. Owners had planted 17000 grapes at one time! Excellent grasslands for cattle or horses, exceptional grade to property for a vineyard as well as amazing highway frontage. Some fencing and cross fencing. VIEW VIEW VIEW All buyers must be accompanied by agent. House has been decommissioned and is of no value with Electrical Declaration on File for Decommission work. GST is applicable (not included in purchase price) and payable by the Buyers. Come Build Your Dream! (id:26472)
Exp Realty (Kamloops)
Lot 14 Alder Court
Sun Peaks, British Columbia
Welcome to the building site of your dreams in 'Alder Estates'. This new 16 lot subdivision is adjacent to the Sun Peaks Golf Course and offers easy access to world-class skiing, Nordic trails and thrilling mountain biking terrain. This location offers the best of lifestyle and mountain majesty with gentle topography and southern/westerly exposure. Nestled within a serene and private landscape, this exceptional subdivision presents a unique opportunity for the investor or homeowner seeking to bring their architectural dreams to life. These prepared building lots feature underground utilities and are zoned for short term rentals. This one-of-a-kind subdivision exudes a sense of seclusion and tranquility surrounded by the embrace of nature. The property showcases stunning mountain views that will leave you in awe. Don't miss this opportunity to build your mountain retreat, embrace the extraordinary beauty of Alder Estates and create a lifetime of cherished memories. GST applies. (id:26472)
RE/MAX Alpine Resort Realty Corp.
Lot 13 Alder Court
Sun Peaks, British Columbia
Welcome to the building site of your dreams in ‘Alder Estates’. This new 16 lot subdivision is adjacent to the Sun Peaks Golf Course and offers easy access to world-class skiing, Nordic trails and thrilling mountain biking terrain. This location offers the best of lifestyle and mountain majesty with gentle topography and southern/westerly exposure. Nestled within a serene and private landscape, this exceptional subdivision presents a unique opportunity for the investor or homeowner seeking to bring their architectural dreams to life. These prepared building lots feature underground utilities and are zoned for short term rentals. This one-of-a-kind subdivision exudes a sense of seclusion and tranquility surrounded by the embrace of nature. The property showcases stunning mountain views that will leave you in awe. Don’t miss this opportunity to build your mountain retreat, embrace the extraordinary beauty of Alder Estates and create a lifetime of cherished memories. GST applies. (id:26472)
RE/MAX Alpine Resort Realty Corp.
Lot 12 Mcgillivray Lake Drive
Sun Peaks, British Columbia
Welcome to the building site of your dreams in ‘Alder Estates’. This new 16 lot subdivision is adjacent to the Sun Peaks Golf Course and offers easy access to world-class skiing, Nordic trails and thrilling mountain biking terrain. This location offers the best of lifestyle and mountain majesty with gentle topography and southern/westerly exposure. Nestled within a serene and private landscape, this exceptional subdivision presents a unique opportunity for the investor or homeowner seeking to bring their architectural dreams to life. These prepared building lots feature underground utilities and are zoned for short term rentals. This one-of-a-kind subdivision exudes a sense of seclusion and tranquility surrounded by the embrace of nature. The property showcases stunning mountain views that will leave you in awe. Don’t miss this opportunity to build your mountain retreat, embrace the extraordinary beauty of Alder Estates and create a lifetime of cherished memories. GST applies. (id:26472)
RE/MAX Alpine Resort Realty Corp.
2520 Golf View Crescent
Blind Bay, British Columbia
NEW LUXURY GOLF COURSE PROPERTY: Backing onto the 12th Fairway! Soon to be completed by the renowned River City Contracting Ltd., this spectacular custom residence offers the ultimate lifestyle on a quiet crescent in Shuswap Lake Estates. Boasting over 3,400 sq. ft. of luxurious, brand-new space, breathtaking golf course views, and premium features throughout. Step into the expansive, open-concept great room, which features abundant natural light and a contemporary electric fireplace flanked by a stunning feature wall with live-edge wood shelving. The gourmet kitchen is a chef’s dream with quartz countertops, custom tile, extensive cabinetry, and a large walk-in pantry. The main floor hosts three generous bedrooms, including a lavish Primary Suite with a spa-like 5-piece ensuite, a walk-in closet and features private views of the backyard. For convenience, the main-floor laundry (with a sink) is perfectly situated off the mudroom which leads to the oversized double garage which has room for your golf cart. You can enjoy entertaining or relaxing on the huge covered deck. The fully finished walk-out basement adds a large family room, 4th bedroom and a full bathroom and opens directly to a concrete patio and the backyard. Energy efficient construction methods and materials used in the build of this home. Make this your chance to own a masterpiece. Offered at $1,150,000. Inquire today! (id:26472)
Royal LePage Access Real Estate
980 Glenwood Avenue Unit# 301
Kelowna, British Columbia
Welcome to Shaughnessy Green in Kelowna South! This bright and spacious 2 bedroom TOP FLOOR CORNER UNIT offers 1,200 sqft of comfortable living in a highly walkable location - just steps from local shopping, restaurants, and parks. The large open-concept living area features a cozy corner fireplace (currently disconnected) and access to a huge wrap-around sunroom for multi-season enjoyment facing South and West for lots of light. The L-shaped kitchen showcases timeless white cabinetry, window over the sink, a built-in pantry, and plenty of space for an island or bar seating, creating a seamless flow for entertaining or everyday living. The primary suite includes a ceiling fan, dedicated A/C unit and walk-through closet leading to a 4-piece ensuite with a soaker tub and separate shower. A 3-piece main bath with step-in shower serves guests and the second bedroom, while the generously sized laundry room offers excellent storage. Easy climate control with AC units in both the living area and primary bedroom to ensure comfort during warm Okanagan summers. Residents of Shaughnessy Green also enjoy access to fantastic amenities, including a clubhouse, fitness room, and outdoor BBQ area - all within a welcoming community setting in one of Kelowna’s most desirable central neighbourhoods only 5 minute walk to school and steps from a bus stop. (id:26472)
RE/MAX Kelowna
11152 Bottom Wood Lake Road
Lake Country, British Columbia
Charming Rancher with Legal 1-Bedroom Suite on a Large Creekside Lot! Discover unbeatable value with this maintained rancher, ideally set on a large, flat 0.35-acre lot that backs onto a peaceful creek. Offering 2 bedrooms and 1 bathroom in the main home. 2nd Bedroom has the Laundry in it. This property is perfect for families, investors, or buyers seeking a fantastic mortgage helper. Step inside to find a bright, comfortable layout with gas and electric heat, a newer roof, and plenty of room to enjoy indoor–outdoor living. The partially fenced yard features a dog run, two fruit trees, and ample space for gardening, play, or relaxation. Parking and storage are a breeze with a single attached garage, concrete driveway, and RV parking. The lot is flat and usable—ideal for outdoor enthusiasts and those needing extra space. Located in a great area, you’re close to schools, parks, beaches, shopping, and just a short walking distance to Wood Lake. Whether you're an investor or a homeowner looking for extra income potential, this property checks all the boxes. Don’t miss this one! Homes like this—with space, location, and a legal suite—are rare. (id:26472)
RE/MAX Kelowna
751 Chase Avenue
Penticton, British Columbia
Welcome to this fantastic 3-bedroom, 1.5 bathroom townhouse offering exceptional value with NO STRATA FEES, no pet restrictions, and no age restrictions! Perfectly situated in a highly desirable area, you’ll love being just minutes from the South Okanagan Events Center, Okanagan Beach, the golf course, the casino, transit, dining, and endless recreation options. Convenience truly meets lifestyle here. Inside, the home provides comfortable living spaces for families, first-time buyers, or investors alike. Enjoy both a private fenced front yard and a fully fenced backyard, ideal for pets, gardening, or relaxing outdoors. Parking is effortless with spots right out front plus lane access at the back. A storage shed adds even more functionality for tools, bikes, and seasonal items. This affordable and versatile property offers the freedom and flexibility you’re looking for—don’t miss out on this opportunity! (id:26472)
Century 21 Amos Realty
Lot 11 Mcgillivray Lake Drive
Sun Peaks, British Columbia
Welcome to the building site of your dreams in 'Alder Estates'. This new 16 lot subdivision is adjacent to the Sun Peaks Golf Course and offers easy access to world-class skiing, Nordic trails and thrilling mountain biking terrain. This location offers the best of lifestyle and mountain majesty with gentle topography and southern/westerly exposure. Nestled within a serene and private landscape, this exceptional subdivision presents a unique opportunity for the investor or homeowner seeking to bring their architectural dreams to life. These prepared building lots feature underground utilities and are zoned for short term rentals. This one-of-a-kind subdivision exudes a sense of seclusion and tranquility surrounded by the embrace of nature. The property showcases stunning mountain views that will leave you in awe. Don't miss this opportunity to build your mountain retreat, embrace the extraordinary beauty of Alder Estates and create a lifetime of cherished memories. GST applies. (id:26472)
RE/MAX Alpine Resort Realty Corp.
Lot 3 Mcgillivray Lake Drive
Sun Peaks, British Columbia
Welcome to the building site of your dreams in 'Alder Estates'. This new 16 lot subdivision is adjacent to the Sun Peaks Golf Course and offers easy access to world-class skiing, Nordic trails and thrilling mountain biking terrain. This location offers the best of lifestyle and mountain majesty with gentle topography and southern/westerly exposure. Nestled within a serene and private landscape, this exceptional subdivision presents a unique opportunity for the investor or homeowner seeking to bring their architectural dreams to life. These prepared building lots feature underground utilities and are zoned for short term rentals. This one-of-a-kind subdivision exudes a sense of seclusion and tranquility surrounded by the embrace of nature. The property showcases stunning mountain views that will leave you in awe. Don't miss this opportunity to build your mountain retreat, embrace the extraordinary beauty of Alder Estates and create a lifetime of cherished memories. GST applies. (id:26472)
RE/MAX Alpine Resort Realty Corp.
Lot 2 Mcgillivray Lake Drive
Sun Peaks, British Columbia
Welcome to the building site of your dreams in ‘Alder Estates’. This new 16 lot subdivision is adjacent to the Sun Peaks Golf Course and offers easy access to world-class skiing, Nordic trails and thrilling mountain biking terrain. This location offers the best of lifestyle and mountain majesty with gentle topography and southern/westerly exposure. Nestled within a serene and private landscape, this exceptional subdivision presents a unique opportunity for the investor or homeowner seeking to bring their architectural dreams to life. These prepared building lots feature underground utilities and are zoned for short term rentals. This one-of-a-kind subdivision exudes a sense of seclusion and tranquility surrounded by the embrace of nature. The property showcases stunning mountain views that will leave you in awe. Don’t miss this opportunity to build your mountain retreat, embrace the extraordinary beauty of Alder Estates and create a lifetime of cherished memories. GST applies. (id:26472)
RE/MAX Alpine Resort Realty Corp.
Lot 1 Mcgillivray Lake Drive
Sun Peaks, British Columbia
Welcome to the building site of your dreams in ‘Alder Estates’. This new 16 lot subdivision is adjacent to the Sun Peaks Golf Course and offers easy access to world-class skiing, Nordic trails and thrilling mountain biking terrain. This location offers the best of lifestyle and mountain majesty with gentle topography and southern/westerly exposure. Nestled within a serene and private landscape, this exceptional subdivision presents a unique opportunity for the investor or homeowner seeking to bring their architectural dreams to life. These prepared building lots feature underground utilities and are zoned for short term rentals. This one-of-a-kind subdivision exudes a sense of seclusion and tranquility surrounded by the embrace of nature. The property showcases stunning mountain views that will leave you in awe. Don’t miss this opportunity to build your mountain retreat, embrace the extraordinary beauty of Alder Estates and create a lifetime of cherished memories. GST applies. (id:26472)
RE/MAX Alpine Resort Realty Corp.
1927 Skyview Crescent
Lumby, British Columbia
Welcome to this beautifully maintained 4-bedroom, 3-bath gem, perfectly nestled just steps from the park in one of Lumby's most welcoming family-friendly neighbourhoods. Boasting main-floor living, this home features an airy open-concept layout, soaring vaulted ceilings, and skylights that bathe the interior in natural light. All bedrooms, bathrooms, and laundry are conveniently located on the main level for easy, everyday living. Step onto the private back deck—ideal for sunlit morning coffee or shaded evening meals. The fully finished basement includes a spacious rec room with full ensuite, offering great potential for a 1-bedroom suite—perfect for guests, extended family, or rental income. The level, fully fenced backyard is a safe haven for kids and pets, with a storage shed and easy-care landscaping. The low-maintenance front yard offers RV parking and a second shed off the garage for added convenience. With custom wood feature walls, tasteful updates, and meticulous care throughout, this home is move-in ready. Located just 20 mins from Vernon and 45 mins from Kelowna International Airport, enjoy small-town charm with city accessibility. Don’t miss your chance to own this Lumby treasure! (id:26472)
Real Broker B.c. Ltd
1925 Enterprise Way Unit# 305
Kelowna, British Columbia
Modern 2 Bed | 2 Bath Condo in Prime Kelowna Location – Welcome to BEVERLY Discover urban living at its best in this spacious 2-bedroom, 2-bathroom condo, ideally located in the sought-after BEVERLY complex, built in 2021. Offering the perfect blend of convenience and contemporary style, this home places you just steps from Parkinson Recreation Centre, Kelowna Golf & Country Club, Orchard Park Shopping Mall, and a selection of fine dining options. Inside, you'll find a bright, open-concept layout with modern finishes throughout. The condo is part of a well-maintained 56-unit community with very reasonable strata fees that cover insurance, water, gas, and Garbage Pick up. What sets BEVERLY apart? Residents enjoy exclusive access to the Hyatt Hotel’s gym and pool for just $50/month per family. A stunning 5,000 sq. ft. rooftop patio offers breathtaking views and space to relax or entertain. A nearby bus stop provides quick, easy access to UBCO, downtown Kelowna, and more. Whether you're a first-time buyer, downsizer, or investor, this condo offers outstanding value in one of Kelowna’s most convenient and desirable neighborhoods. (id:26472)
Oakwyn Realty Okanagan
975 Academy Way Unit# 214
Kelowna, British Columbia
Going to University? Don't want to pay rent and move every year? These new market prices make buying for your student a positive investment! Great location,, 2 bed plus office (den is legally a 3rd bedroom!). Walk out patio to green space, great for sitting in the sun, 1 dog or 1 cat is allowed. Secure underground parking spot plus a storage locker! This one has been freshly painted and refurbished. Move in ready and immediate possession available. (id:26472)
Royal LePage Kelowna
1099 Sunset Drive Unit# 441
Kelowna, British Columbia
Welcome to Waterscapes, one of downtown Kelowna’s most desirable resort-style communities. This top-floor 2 bedroom, 2 bathroom complex has just finished a professional rebuild, giving you the chance to move into what feels like a brand-new home without paying GST. The layout is bright and functional, with well-separated bedrooms for privacy, a kitchen with wrap-around granite countertops and bar seating, a built-in wine rack, an electric fireplace, and access to a spacious deck. The primary bedroom fits a king bed comfortably and includes a walk-in closet and full ensuite. The second bathroom features a walk-in shower, and the suite also includes in-unit laundry. Residents of Waterscapes enjoy access to the Cascade Club, offering an outdoor pool, two hot tubs, a fitness centre, residents lounge with pool tables, guest suites, and a putting green. Just steps from Okanagan Lake, this location puts you close to the yacht club, Prospera Place, Knox Mountain, restaurants, cafes, breweries, and Kelowna’s cultural district. The building is pet-friendly with no height restrictions for dogs. Whether you’re a first-time buyer, investor, or looking to enjoy downtown living, this is a rare chance to own in an almost-new building with secure underground parking and a private storage locker. (id:26472)
Realty One Real Estate Ltd
Royal LePage Kelowna
2250 Majoros Road Unit# 303
West Kelowna, British Columbia
Wake up to lake views in Unit 303 at NEO, a 2-bedroom, 2-bath condo designed with a functional split-bedroom layout and surrounded by greenery. Built Green certified, this home offers thoughtful features like solar-assisted power for common areas, HRV systems for fresh air, and superior soundproofing for added comfort. This is one of West Kelowna’s most energy-efficient buildings. Enjoy the shared rooftop patio with lounge seating and stunning views—perfect for summer evenings or hosting friends. Located in a prime area, you're just minutes from West Kelowna’s best lifestyle amenities: explore nearby regional parks, hike the scenic trails of Bear Creek Provincial Park, or spend a relaxing day on the shores of Okanagan Lake. A short drive takes you to the charming lakefront communities of Peachland and Summerland, known for their beaches, wineries, and vibrant waterfront scenes. Whether you're looking for outdoor adventure or modern convenience, this pet-friendly, rental-permitted condo offers the best of both worlds—low-maintenance living with access to nature, shops, restaurants, and more. (id:26472)
RE/MAX Kelowna
311 Gore Street
Nelson, British Columbia
Location, location, location. Leave this property as an investment property or renovate into a great family home. There are many options with this 5 bedroom, 2 full bath home with detached laneway suite. Sunny, prime mid Uphill location in an area of many high value homes, walking distance to schools, neighbourhood cafe/market and the downtown core. The main home offers a large, open kitchen and spacious living room with access to sunporch to take in the great mountain views and enjoy the setting sun. There are two bedrooms on the main floor, two bedrooms up and a fifth on the lower level. Many recent upgrades include a high efficiency, forced air furnace and new roof shingles. A portion of the detached garage was converted into a laneway residence with separate panel and 3 piece bath. The laneway residence could be easily expanded into the shop/garage area. If you need lots of living space , live in the main house and rent the laneway residence long or short term. If you just need a small living area, live in the laneway and earn rents on the main house. There is very good lane access to the fenced back yard. Current rents are over $3,900 per month plus utilities. (id:26472)
Royal LePage Rosling Realty
1030 Talasa Way Unit# 2112
Kamloops, British Columbia
2 Parking Spaces included! Enjoy ground-floor living in the Alamar Building, part of the sought-after Sun Rivers community with growing amenities, a well-known golf course, and Mason’s Kitchen. This bright and open 2-bedroom plus den unit features modern finishes throughout, including granite countertops and stainless steel appliances. Two bathrooms and in-suite stacked laundry add convenience, while two entries — a private patio and main suite access provide flexibility. Step outside to your sunny patio and enjoy the landscaped green space. Added benefits include storage locker and two parking stalls, one in secure underground parking and one just outside. All meas are approximate, buyer to confirm if important. Quick possession possible. Book your private viewing today! (id:26472)
Exp Realty (Kamloops)
1866 Cole Street
Fruitvale, British Columbia
Opportunity knocks in this solid Fruitvale home. Currently the property offers 2 bedrooms, 1 bathroom, and an unfinished basement with lots of potential. The basement previously hosted 2 additional bedrooms and 1 bathroom but experienced flooding. The space has since been fully remediated, and the studs are in place, ready for you to finish the area again and bring your ideas to life. The home sits in a desirable location on Cole Street with the comfort of nature at your door. A peaceful creek runs through the property, adding ambience, privacy, and a calming backdrop year round. Parking is a highlight with a covered carport, one additional off street space, and abundant street parking ideal for larger families, toys, or extra vehicles. Inside, the main floor layout is bright and practical, with comfortable living spaces and room to add value through updates or expansion. The yard provides both utility and atmosphere with the steady sound of the nearby water and plenty of space to create an outdoor setup that suits your lifestyle. This is a court ordered sale, offering a unique chance to secure a home with upside in a great neighbourhood, minutes to schools, shopping and local recreation. If you're ready to roll up your sleeves and rebuild something special, this is a property worth exploring. (id:26472)
RE/MAX All Pro Realty


