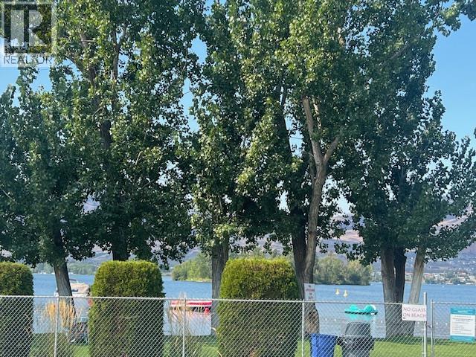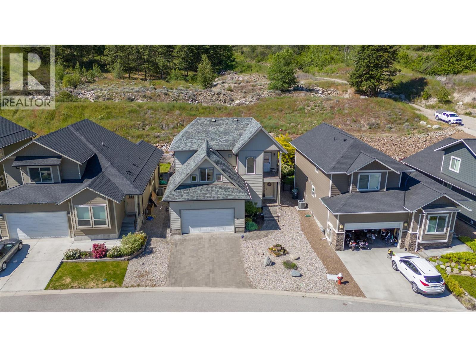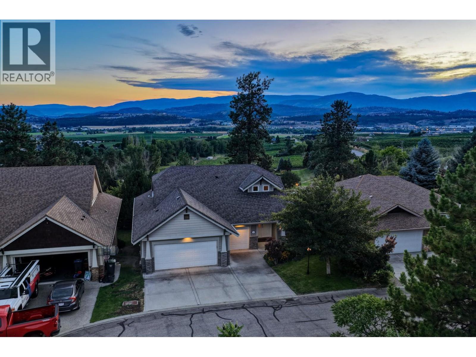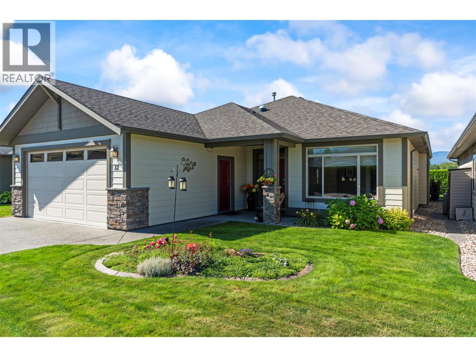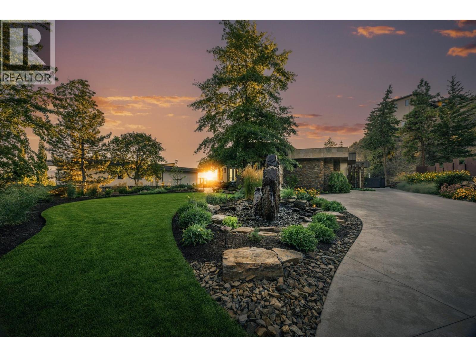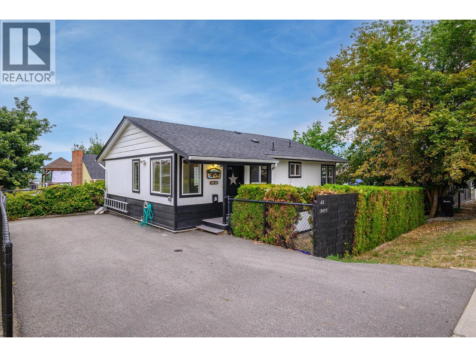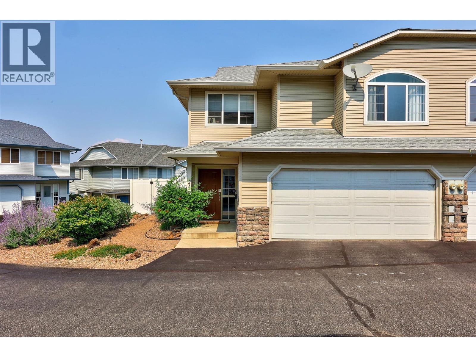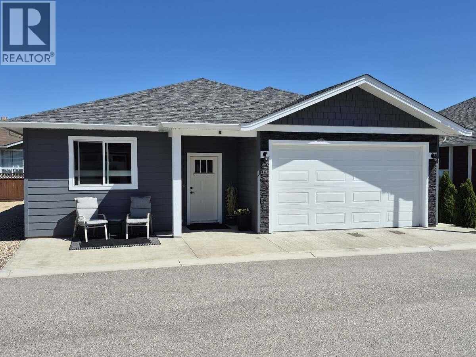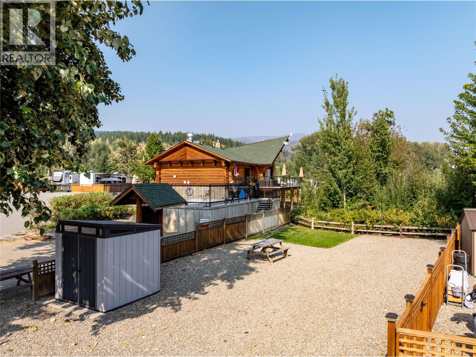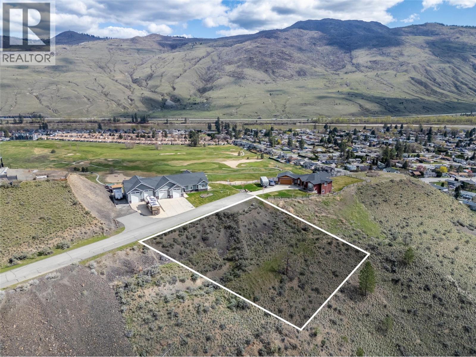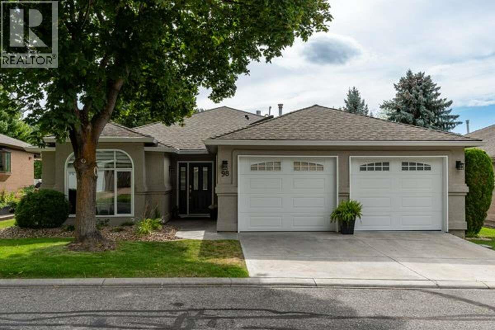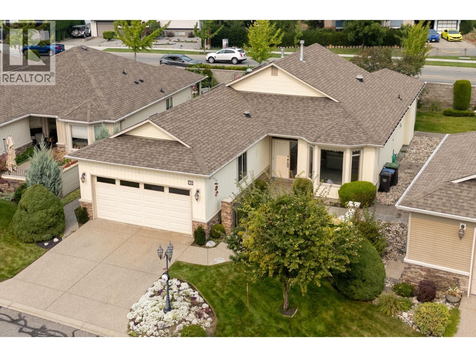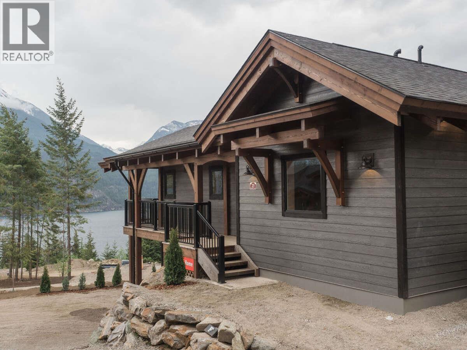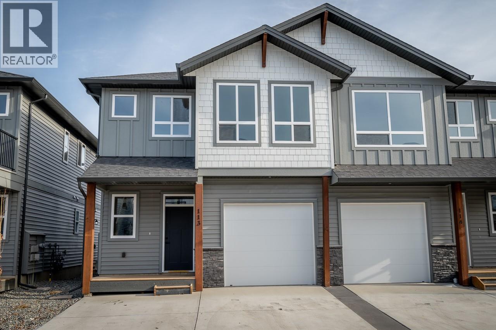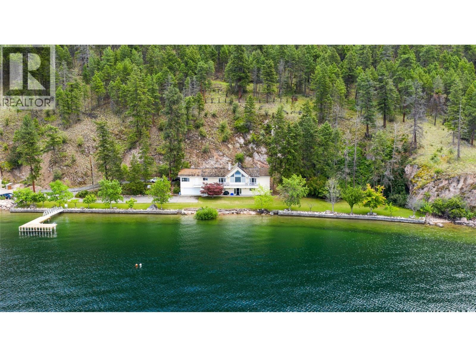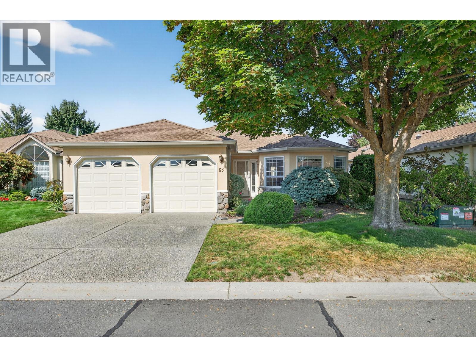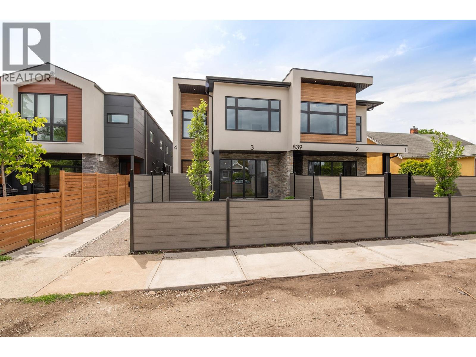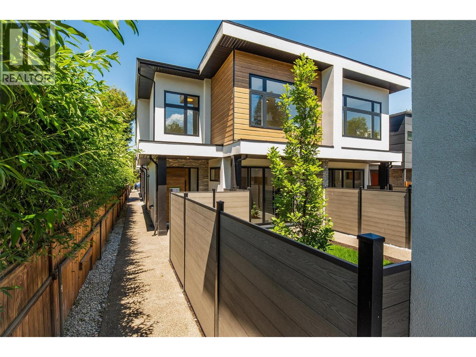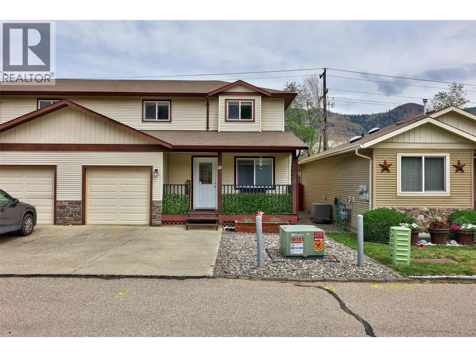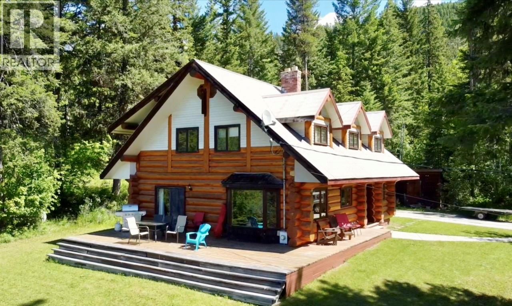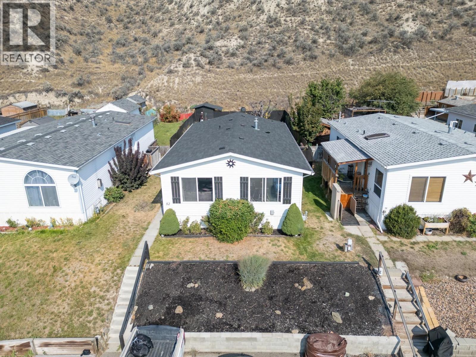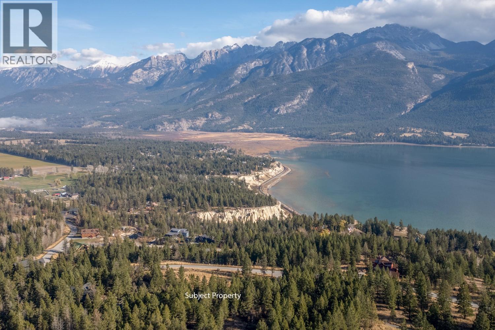Listings
5005 Lakeshore Drive Unit# 34
Osoyoos, British Columbia
Affordable opportunity to own your own piece of paradise at Island View RV Resort! This property comes with access to an array of outstanding amenities, including a private beach, boat dock, playground, laundry facilities, and a common washroom/shower area for your convenience. Enjoy a relaxed lifestyle in this welcoming community where your pets are also welcome. Whether for vacation getaways, seasonal living, or rental , your very own space awaits you here! (id:26472)
RE/MAX Realty Solutions
5650 The Edge Place Unit# 110
Kelowna, British Columbia
Brand new and situated on a rare 0.44-acre property, this thoughtfully designed home boasts exceptional attention to detail and an outdoor oasis with a pool. Perched in an exclusive, gated community, which offers both privacy and security for peace of mind. Enjoy some of the most breathtaking views the city has to offer. Built by local builder Lakehouse Custom Homes for an elevated lifestyle offering seamless indoor-outdoor living. The gourmet kitchen features top-tier appliances & artisanal cabinetry, complemented by a fully equipped butler's pantry. The primary suite exudes opulence, featuring plush herringbone rug, panoramic views & a spa inspired ensuite alongside a spacious wardrobe. Ascend to a versatile loft area & ensuite bedroom offering flexibility. Descending the open staircase reveals a sprawling family room complete with a refined wet bar & wine room. 2 additional bedrooms, along with a multi-functional recreation space, cater to various lifestyle needs, whether it's a home gym, or golf simulation haven. Embrace the Okanagan summer by the sparkling pool, expansive patio & meticulously landscaped grounds. With a 3-car garage, ample driveway & additional parking, this residence epitomizes luxury. Crafted with the finest materials & meticulous attention to detail, this home embodies timeless architecture, marrying functionality with unparalleled grandeur. (id:26472)
RE/MAX Kelowna - Stone Sisters
14395 Herron Road Unit# 106
Summerland, British Columbia
Welcome to The Cartwright, a premier bare land strata community located just minutes from downtown Summerland. This 2,750 sq ft home offers functionality across three thoughtfully de-signed levels. On the main floor, you'll find a convenient two-piece bathroom, a formal dining room, a well-appointed kitchen, a spacious living room, and a laundry room directly off the garage. Adjacent to the dining room, a generous deck provides an ideal space for entertaining and enjoying the outdoors. The upper floor boasts four bedrooms, including a luxurious primary suite complete with a walk-in closet and a four-piece ensuite featuring a relaxing soaker tub. An additional four-piece bathroom serves the remaining bedrooms, offering comfort and convenience for family and guests alike. The lower floor is a haven for relaxation and recreation, featuring the ultimate man cave, a four-piece bathroom, and ample storage space. The perfect home, nestled in a great, friendly neighbourhood, for those seeking both convenience and serenity. (id:26472)
Chamberlain Property Group
5147 Silverado Place
Kelowna, British Columbia
A rare opportunity in Sunset Ranch—this detached home is one of only three of its kind in the community, set at the end of a quiet cul-de-sac with a prime location directly overlooking the golf course. With a direct pathway to the fairway and its own golf cart garage, this property offers a lifestyle unmatched by others in the neighbourhood. Expansive park-like lot provides space and privacy, with room to add a pool if desired. Offering 4 bedrooms + den, 4 bathrooms, across three levels, the home is designed for comfort and flexibility. The main level features vaulted ceilings, a tiled fireplace, and large windows framing views of the mountains, valley, and golf course. The kitchen boasts shaker cabinetry, a full pantry, and peninsula seating, opening to the dining area with walkout access to a deck spanning the length of the home. A sought-after main-floor primary suite includes a walk-in closet, spa-inspired ensuite, and patio access, while main-floor laundry adds convenience. Upstairs, a loft-style landing leads to a generous guest suite with its own ensuite and golf course views. The lower level is a bright walkout with oversized windows, a massive rec room, two additional bedrooms, a 4-piece bath, and a cozy playroom. Outside, multiple patios and mature landscaping create a private retreat ideal for entertaining. With a double garage plus golf cart bay, extra storage, and an exceptional setting, this is one of Sunset Ranch’s most unique and desirable homes. (id:26472)
Unison Jane Hoffman Realty
6450 Okanagan Landing Road Unit# 32
Vernon, British Columbia
First time on MLS and HIGHLY sought after in one of Vernon's best Adult communities!!! #32 at The Breeze is the epitome of ""Pride of Ownership"". From it's gleaming hardwood floors to its bright and inviting open plan, on to the covered patio in it's exquisite private backyard space you'll enjoy the safe and secure lifestyle of this lock and leave gated community. Kitchen, Dining and Living Rooms flow through to the backyard for entertaining family and friends. 3 bedrooms, 2 full bathrooms easily accommodate, and the large laundry off double garage are both spacious, bright and exceptional clean throughout. Enjoy conveniences of custom height kitchen counter tops, Built-in Vacuum system, skylights and an extremely affordable strata fee of only $175/month. An opportunity not to be missed!!!! (id:26472)
RE/MAX Vernon
742 Highpointe Place
Kelowna, British Columbia
An architectural masterpiece set in one of Kelowna’s most coveted enclaves, this residence offers award-winning landscaping, sweeping lake and city views, and an effortless indoor/outdoor flow tailored for both entertaining and aging-in-place. The entry sets the tone with stone flooring that transitions seamlessly indoors, granite accents, and soaring ceilings. A chef’s kitchen with Viking, Sub-Zero, and Miele appliances complements the open-concept dining and living areas, anchored by a dramatic two-way stone fireplace. The main-level primary suite is a serene retreat with vaulted ceilings, power blinds, a spa-inspired ensuite with steam shower, freestanding tub, and custom dressing room. The walkout level is a destination of its own featuring a soundproof theatre, gym, full bar, and recreation space with walls of retractable glass connecting to the outdoors. Designed for year-round enjoyment, the exterior boasts multiple patios, fire features, a koi pond, misters, heaters, and an outdoor kitchen. An infinity pool with hot tub and cabana overlooks the lake and city lights, creating an entertainer’s dream setting. With a triple heated garage, ample storage, and direct access to parkland trails, all just minutes to downtown, this estate offers unmatched lifestyle and luxury in the heart of the Okanagan. (id:26472)
Unison Jane Hoffman Realty
3411 17 Avenue Unit# A2
Vernon, British Columbia
Welcome to this bright and cheerful detached home, perfectly perched on the desirable slopes of Mission Hill. Suite potential with separate entrances for top and bottom for extra income. With immediate possession available, this 4-bedroom, 2-bath property is ideal for first-time buyers, families, or investors looking for a turnkey rental opportunity — all just steps from great schools, the hospital, and downtown Vernon. Enjoy all the perks of a detached home within a non-conforming strata with no monthly fees. The main level has been freshly updated with brand-new laminate flooring, fresh paint, and a bright, welcoming feel. Two comfortable bedrooms and a full bath complete this stylish, functional space. Downstairs, a fully finished basement offers two additional bedrooms and a spacious rec room — perfect for movie nights, a kids’ play zone, or a home gym. Walkout access leads to a private, fenced courtyard-style backyard, complete with irrigated garden beds ready for your green thumb, giving you more time to spend at the lake. Stay cozy year-round with an efficient heat pump and air conditioning system. Electrical and plumbing were updated in 2007, and the roof was replaced in 2020. Off-street parking for two plus plenty of guest parking make daily life simple and convenient. This cute and cozy home offers incredible value, low maintenance, and a fantastic location. Quick possession available — move in before the snow flies and start enjoying Vernon’s best lifestyle today! (id:26472)
RE/MAX Priscilla
2210 Qu'appelle Boulevard Unit# 23
Kamloops, British Columbia
This beautiful 3-bedroom, 3-bathroom end unit offers mountain views and is in a family-friendly community near parks, trails, schools, and the market. The kitchen features ample wood cabinetry, a central island with a breakfast bar, and a dining room with patio access and a natural gas BBQ hookup. The spacious living room includes a natural gas fireplace and stunning views. Upstairs, find a 4-piece bath and two bedrooms, including a primary suite with a 3-piece ensuite. The lower level has another bedroom, a 4-piece bath, laundry, and a cozy rec room with a gas fireplace. Step outside to your private backyard with a pond, low-maintenance landscaping, and raised planter beds. This level also offers access to the double car garage. The Bareland Strata fee of $198.08 covers snow removal, sewer, garbage, management, and landscaping. (id:26472)
Engel & Volkers Kamloops
1330 10th Street Sw Unit# 16
Salmon Arm, British Columbia
For more information, please click Brochure button. Step inside this 2 bedroom 2 bath no stairs no steps true rancher at a 55+seniors community called Valley Lane. Be greeted by a 36"" entry door and extra wide hallways (mobility plus). Built by one of Salmon Arm's top builders using only quality materials. Just past 2 large closets you'll find a spacious kitchen open enough for 2 cooks, no bumping, with solid surface countertops including the 6' island. There's abundant cabinetry all with self closing doors and drawers. The 14'x13' master bedroom has a generous walk in closet and a large full ensuite with dual vanities and a gorgeous step in shower. Complimenting this home is a huge walk in pantry, a laundry room with a sink, Milgard Windows, A/C, and a zero maintenance yard. 9' ceilings are everywhere plus the large heated garage comes with a 14' workbench and an EV plugin. This home and all the appliances are just over 1 year young and the unbeatable value includes the balance of a 10 year home warranty, low strata fees ($75/mo), a short walking distance to the Mall and Blackburn Park. Many more perks can be found to appreciate, come in and see for yourself. No work to do inside or out, just move in and call it home! (id:26472)
Easy List Realty
12 Marina Way
Lee Creek, British Columbia
Cottonwood Cove RV Resort at Shuswap Lake, summer vacation spot for your RV. Fantastic location close to the pool. Includes 50 Amp service, septic, water, a shed, and some cedar fencing on the sides and backing right onto the cove. Freehold bare land strata located in Lee Creek right on the Shuswap. This resort features plenty of amenities for the whole family, from sandy beaches including a dog beach, marina with boat ramp, pool and hot tub, clubhouse, onsite general store, access to trail systems and onsite year-round storage. Owners have the option of going into the rental pool as well. There is also an option of a private boat slip at an additional cost, subject to availability. And close by things to do include golfing, river rafting, hiking and more. No more trying to find a place and booking months in advance and hauling everything out anymore, just show up and enjoy the lake life. Bonus, this lot is not included in the rental pool at this time so all dates are available for the 2026 season to have it all to yourself if you like. (id:26472)
Fair Realty (Sorrento)
950 Ida Lane Unit# 11
Kamloops, British Columbia
This south facing lot offers great value for new owners with the aggressive price point and views of the valley including the Thompson River. Located in a quiet cult de sac close to golfing, shopping, schools, transit and hiking. Bare land strata $195 a month that includes water, sewer, garbage and snow removal. Call the listing agent for more information. Photo renderings are for marketing purposes only, all building designs are subject to city approval. (id:26472)
Exp Realty (Kamloops)
4400 Mclean Creek Road Unit# 137
Okanagan Falls, British Columbia
CLICK TO VIEW VIDEO: Welcome to Big Horn Estates - a quaint, gated community located at the foothills of Peach Cliff mountain with magnificent views of Skaha Lake and the Okanagan valley. Arguably, this home sits on the subdivision’s prime location with gorgeous mountain views and almost 2,900 sq.ft. of very comfortable living space divided over 2 levels. The main floor is laid out perfectly - with a primary & spare bedroom, an open concept living room with fireplace to cozy up in the cooler evenings, and plenty of room in the kitchen for any cook who enjoys entertaining their guests. Just around the corner of the main entrance you have access to a 2-car garage and laundry room with plenty of storage space, so really convenient for anybody wanting to live on the ground floor level. As you make your way down to the walkout basement, you’ll notice the space is open with an abundance of daylight. It’s the perfect space for a family room or games room, and it offers two more bedrooms, a 4pc bathroom, and additional storage. Last, but not least, this property offers an unforgettable private 2 decks for taking in those amazing views. The community of the Okanagan Falls is known for its beautiful scenic views, has one of the most favorable beaches in South Okanagan, and also offers a lot of downtown amenities. If you're looking to play outdoors, kayak on the lake, bike ride along the channels, or hike the Peach Cliff trail, there’s plenty of opportunity right outside your doorstep. (id:26472)
Exp Realty
615 Glenmeadows Road Unit# 98
Kelowna, British Columbia
For more info, please click Brochure button. Peaceful, Tranquil Living in a Park-Like Setting. Welcome to this beautifully renovated bungalow in a gated 55+ community of 100 detached homes. Ideally located minutes to shopping, restaurants, parks, medical offices, and trails. Close to Kelowna Golf & Country Club and the new Parkinson’s Rec Centre under construction. Community Features: Bare Land Strata, RV parking, Clubhouse with kitchen, patio, BBQ, library, washrooms, pool table, indoor heated pool, hot tub, private streets, xeriscaped grounds, and a welcoming social community. Modern Renovated Bungalow 1894 sf with 2 Bedrooms + Den, 2 full baths. Open concept entertainer’s kitchen, B/I Whirlpool appliances, High-end Cabinetry, Wine Racks, Pot Drawers, Large Island and Pot Lights. Lounge with a Bay Window and patio access. Great room with B/I Cabinetry and a Linear Gas F/P. Large Formal Dining with a stunning feature wall. Den with Skylight and Window. Mudroom with 2 full closets. Primary with walk-in, built-ins, and spa ensuite with oversized shower, soaker tub, and stone vanity. Second bedroom + 4-pc bath with skylight. Extras: Covered patio, custom Laundry Room, insulated Crawlspace, A/C, Furnace 2019, Central Vac, Low-E windows, skylights, digital lock. Includes Appliances, Washer/Dryer, Window Coverings, 2 TV brackets, and Garage Opener w/Keypad. A unique home offering a Spectacular Transformation to a Modern Lifestyle in a Great Community Parklike Setting. (id:26472)
Easy List Realty
2365 Stillingfleet Road Unit# 39
Kelowna, British Columbia
Welcome to Balmoral - Kelowna’s premier 55+ gated community, where comfort, convenience, and connection come together. This beautifully maintained home features 2 bedrooms plus a spacious den, 2 bathrooms, and over 1,600 sq. ft. of single-level living designed with ease in mind. The bright, open layout is perfect for both everyday living and entertaining, while the low-maintenance setting means no lawn mowing or heavy yard work - just more time to enjoy life. At Balmoral, lifestyle is everything. Residents have access to a beautifully appointed clubhouse, a year-round indoor pool, and a vibrant calendar of social activities. Perfectly located near shopping, dining, and medical services, everything you need is just minutes from your door. Pet-friendly and secure, Balmoral offers the ideal blend of independence and community. It's place where you can downsize without compromise and truly embrace a carefree lifestyle. (id:26472)
Real Broker B.c. Ltd
23 Birchgrove Bend
Kaslo, British Columbia
For more information, see Multimedia/Brochure. This exquisite new timberframe home is a true masterpiece. Designed and built by world-class builder in 2023. This home was crafted with meticulous attention to detail and constructed using the highest quality building materials, it epitomizes luxury living. Nestled amidst the idyllic surroundings of Wing Creek, this 1830-square-foot gem is designed to capture the essence of natural beauty. The home’s Arts & Crafts-inspired facade beckons you in. A large front deck adorned with stunning timberframe elements invites you to step inside. Breathtaking Views: The main-floor living space offers a spacious open-concept design that seamlessly integrates with the outdoors. Picture yourself sipping morning coffee while gazing at the pristine waters of Kootenay Lake and the majestic Purcell Mountains. Most of the timbers used in this home have been reclaimed and repurposed from a historic grain mill. Each beam carries the markings of its past, infusing the space with soul and character. The main living area boasts a gas fireplace, providing warmth and ambiance. Large windows flood the space with natural light, and glass doors lead to the expansive timberframe deck—a perfect spot for entertaining or quiet reflection. The main-floor primary bedroom features large windows that frame the picturesque views. Adjacent to it, the main bathroom boasts a spacious walk-in shower. For added convenience, the main-floor laundry is just steps away! (id:26472)
Easy List Realty
2648 Tranquille Road Unit# 116
Kamloops, British Columbia
Welcome to this brand new basement entry home offering a bright, modern design with 2 bedrooms on the main floor and a finished daylight basement. The open concept main level is filled with natural light, showcasing a stylish kitchen with stone countertops, abundant cabinetry, and access to a front patio with hillside views. The spacious primary suite features a walk-in closet and a 4-piece ensuite, while a second bedroom and another 4-piece bathroom complete the main floor. The entryway is warm and inviting, with a mudroom that connects to the garage and includes laundry hookups. The lower level offers excellent flexibility with a large family room, third bedroom, and full 4-piece bathroom. A separate side entry and rough-ins for a wet bar provide great potential for a private suite, teen space, or extended family living. There’s also a private patio facing east to enjoy the morning sun, plus plenty of storage for your belongings. This home is finished with modern touches including stone counters, laminate flooring, and neutral décor. Located in a bare land strata of 20 duplex-style homes, fees are just $150/month and include water, sewer, garbage, and road maintenance. Steps away you’ll find the Rivers Trail along Aviation Way, river access, and a fenced dog park. Shopping, schools, and transit are minutes from your door. Quick possession available. (id:26472)
Stonehaus Realty Corp
9990 Eastside Road Unit# 13
Vernon, British Columbia
Presenting this amazing end-of-the-road 5 bed, 4 bath Lakefront Estate home located in the prestigious, gated Eastside Estates community. If privacy and location are what you are looking for, the property boasts 399 feet of pristine Okanagan lake frontage on 10.625 acres. Surrounded by Ponderosa Pines, beaches leading to crystal clear water, and stunning views of Terrace Mountain this property is your perfect oasis. Enjoy summer days on the newly constructed private pier and end the day watching the sunset from the covered balcony. The upper floor consists of three bedrooms and three baths while the large basement is fully finished including two bedrooms, a full bath, recreation room, laundry, flex room off of the garage, and a mechanical room. The kitchen features teak cabinetry and mainly marble flooring throughout. Located along picturesque Eastside Rd about 20 mins from downtown Vernon but very close to Ellison Park, Wineries, Predator Ridge and Sparkling Hill Resort. NO Speculation Tax. (id:26472)
RE/MAX Vernon
1201 Cameron Avenue Unit# 68 Lot# 68
Kelowna, British Columbia
Rare Find! Spacious ""no-step"" updated Rancher in sought after Sandstone ! A 55+ desirable safe gated retirement community. This ""no-step"" home is backing onto the waterscape offering ""park-like"" setting! Vacant and ready for your personal touches! Open plan w/bay window +vaulted ceiling in living and dining area, updated mixed flooring , bright large family room off kitchen w/brick gas fireplace overlooking the relaxing waterscape features to enjoy year round. Primary bedroom(17 x12) w/walk-in closet + walk-in shower, plus walk-in tub in main bath. updated furnace and hot water on demand+ double garage(20x19) for storage ,covered extended patio (stamped concrete). Top Tier Clubhouse for social gatherings and events ,indoor pool +swirl pool ,library ,gym, billiards room, + outdoor pool with amazing spacious patio area to enjoy the hot summer days and evenings overlooking the fabulous waterscape and fountains+ RV parking! Walk to Guisaschan Village , near KGH ,bike to greenway ,city beaches,( 1 dog or 1 cat ok 15"") (id:26472)
Royal LePage Kelowna
839 Lawson Avenue Unit# 4
Kelowna, British Columbia
Discover Luxury Downtown Living - Step into this custom-built, North-facing townhome, offering 3 bedrooms, 2.5 bathrooms, and two stories of exquisite design. Topped with a rooftop patio prepped for a hot tub, this home invites you to embrace the Okanagan’s signature outdoor lifestyle. Every detail has been carefully curated to exude sophistication. Expansive windows fill the space with natural light, complementing the modern exterior of concrete and wood finishes. Inside, the chef-inspired kitchen stands out with a large island, stainless steel appliances, quartz countertops, and a custom backsplash framing the gas stove and 28-inch hood range fan. Throughout the home, premium flooring, a built-in fireplace, and contemporary light fixtures enhance the luxurious ambiance. The primary suite features a spa-like ensuite with a double vanity and a sleek walk-in shower. A large crawl space on the main floor offers ample storage, while the private yard with a covered patio creates your personal oasis. Completing the home is a covered single-car garage with rough-in for an EV charging station, blending convenience with modern living. This townhome isn’t just a residence—it’s a statement of style, comfort, and urban sophistication. Make it yours and elevate your lifestyle today. (id:26472)
Oakwyn Realty Okanagan
839 Lawson Avenue Unit# 3
Kelowna, British Columbia
**Discover Luxury Downtown Living** Step into this custom-built, North-facing townhome, offering 3 bedrooms, 2.5 bathrooms, and two stories of exquisite design. Topped with a rooftop patio prepped for a hot tub, this home invites you to embrace the Okanagan’s signature outdoor lifestyle. Every detail has been carefully curated to exude sophistication. Expansive windows fill the space with natural light, complementing the modern exterior of concrete and wood finishes. Inside, the chef-inspired kitchen stands out with a large island, stainless steel appliances, quartz countertops, and a custom backsplash framing the gas stove and 28-inch hood range fan. Throughout the home, premium flooring, a built-in fireplace, and contemporary light fixtures enhance the luxurious ambiance. The primary suite features a spa-like ensuite with a double vanity and a sleek walk-in shower. A large crawl space on the main floor offers ample storage, while the private yard with a covered patio creates your personal oasis. Completing the home is a covered single-car garage with rough-in for an EV charging station, blending convenience with modern living. This townhome isn’t just a residence—it’s a statement of style, comfort, and urban sophistication. Make it yours and elevate your lifestyle today. (id:26472)
Oakwyn Realty Okanagan
5200 Dallas Drive Unit# 40
Kamloops, British Columbia
Welcome to Golden Valley Estate in Dallas, a family-friendly complex offering the perfect blend of space, comfort, and convenience. This beautifully maintained 3-level townhome is ideal for first-time buyers or young families and is located just a short walk from elementary school, grocery store, restaurant, and all essential amenities. Upstairs, you’ll find three spacious bedrooms and a generous main bathroom complete with a soaker tub and separate shower. The main level features a bright, open-concept kitchen with a walk-in pantry, island, and seamless flow into the dining and living areas with beautiful hardwood floors. Step outside to your private, fully fenced backyard with a flat patio space, shed, and low-maintenance artificial turf. Downstairs, the professionally finished basement offers a large family room, a 4-piece bathroom, laundry room, and ample storage giving you plenty of flexible living space to suit your needs. Many practical updates over the years including: a newer hot water tank, stove, dishwasher, Air Conditioning Unit, range hood and stove, interior paint and front porch paint, basement flooring, and fencing. With low Bareland Strata fee of $129/month, minimal maintenance, and only a 10-minute drive to downtown Kamloops, this home offers unbeatable value in a quiet and convenient location. Pets and rentals allowed. Virtual Tour and Floor Plans attached. (id:26472)
Royal LePage Kamloops Realty (Seymour St)
1445 Black Bear Drive
Golden, British Columbia
This is the home that started it all—the very first house built in the Golden Mountain Homes subdivision. Now, it sits at the center of a thriving rural community, surrounded by new luxury homes. There’s future development potential here that you won’t find anywhere else in the neighbourhood. The home itself also has room to grow, it sits on top of an unfinished basement that’s ready for your renovation ideas. The upper two levels are as pristine as the day this hand-crafted log home was built, thanks to meticulous maintenance over the years. It’s a picturesque example of Canadian mountain living—as noted in the many glowing Airbnb guest reviews. The country kitchen opens into a bright dining room with large windows, so the view outside is just as beautiful as the space inside. There’s a wood-burning fireplace on the main level, plus a wood-fired forced-air furnace with a propane backup system to keep things warm and cozy. All the bedrooms are large and inviting—almost as inviting as the deep soaker tub upstairs or the oversized walk-in shower on the main floor. The lush green lawn wraps around the house and is bordered on all sides by trees and nature, giving you complete privacy—you can’t see any of your neighbours. Click the media link to view the video, 3D tours, and more information about this one-of-a-kind property that has long been admired—and the envy of the neighbourhood. (id:26472)
Exp Realty
3099 Shuswap E Road Unit# 52
Kamloops, British Columbia
This tidy 2 bedroom double wide manufactured home has one of the biggest and best yards in the complex. No pad rent here, this is a bare-land strata with very reasonable monthly fees. The home is well-maintained perfectly move-in ready. It has newer flooring, new paint in a natural neutral tone, and new roof 2024. Easy living and a simple, thoughtful design - open plan living room dining room with valley and river views, primary bedroom with cheater ensuite, spacious secondary bedroom, separate laundry room and storage area. Incredibly quiet country setting backing onto pristine grasslands shared by native wildlife including deer, chukkars, and bighorn sheep, and an absolutely beautiful and expansive fully-fenced back yard complete with back patio, garden beds, lawns and storage shed. (id:26472)
Century 21 Assurance Realty Ltd.
Lot 24 Valley Vista Way
Fairmont Hot Springs, British Columbia
Discover a serene retreat surrounded by stunning lakes, majestic mountains, and a picturesque valley. This beautiful treed lot is situated in a unique community that features extensive walking trails, charming creeks, and tranquil ponds, all complemented by breathtaking viewpoints. With no building commitment, you can design and construct your dream home at your own pace. The flexible architectural guidelines are designed to protect your investment while accommodating a range of budgets and styles. Plus, convenient access to underground services is available right at your property boundary. Embrace a lifestyle rich in outdoor activities, with easy access to hiking, golf, skiing, fishing, and relaxing hot springs year-round. Don't miss this incredible investment opportunity - your piece of paradise awaits! (id:26472)
Royal LePage Rockies West


