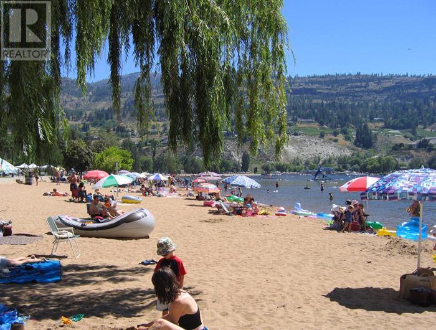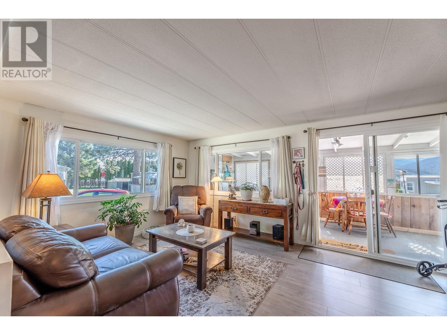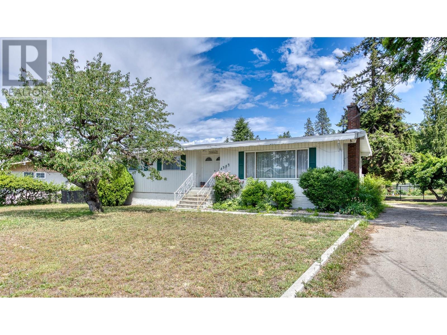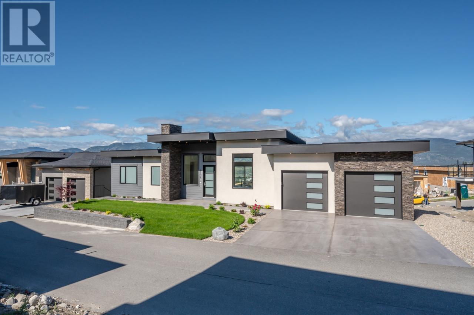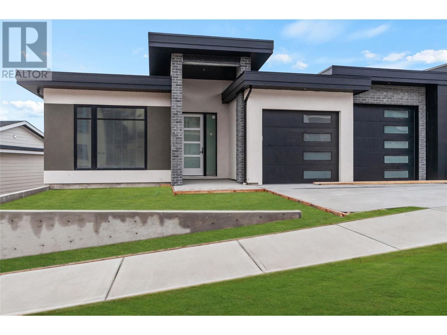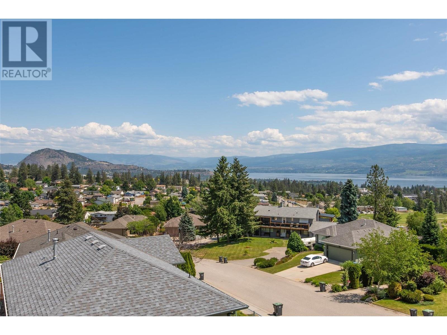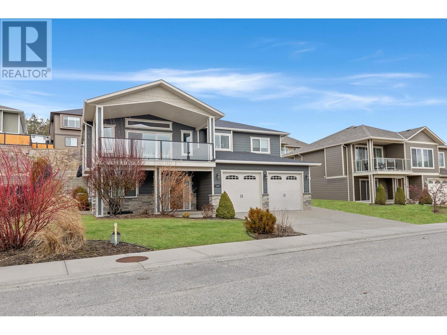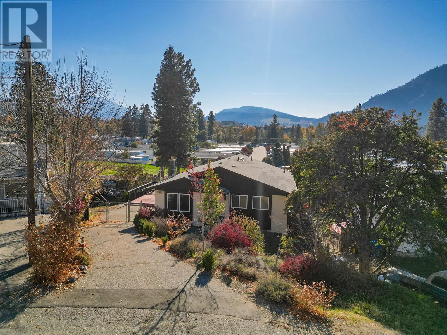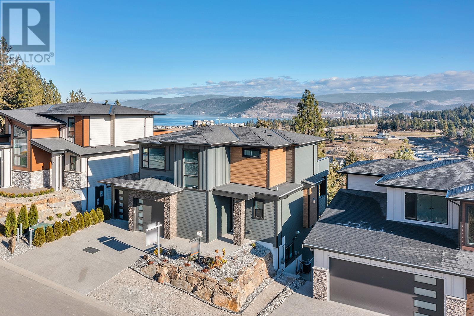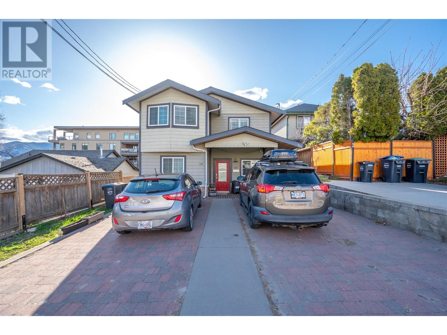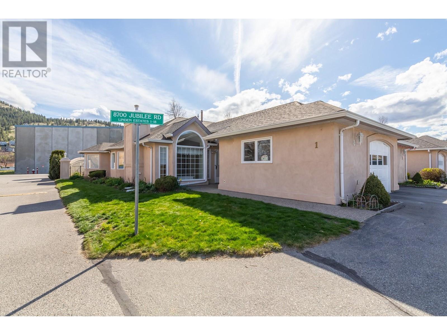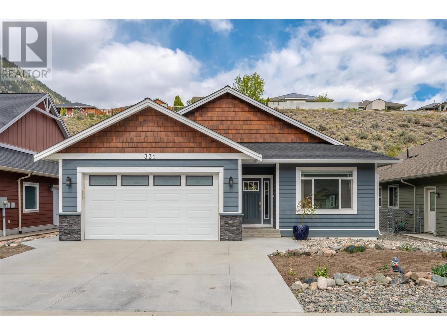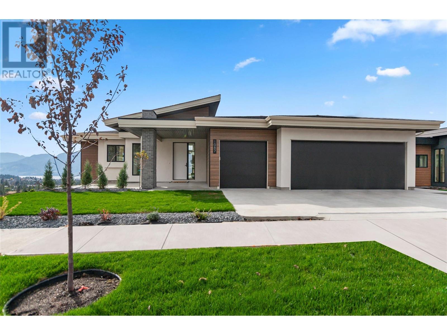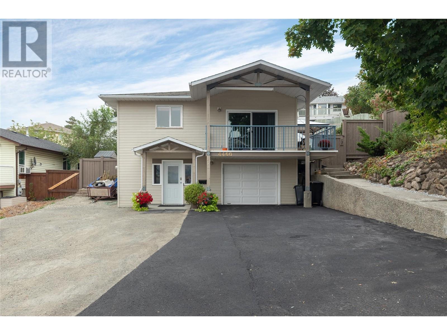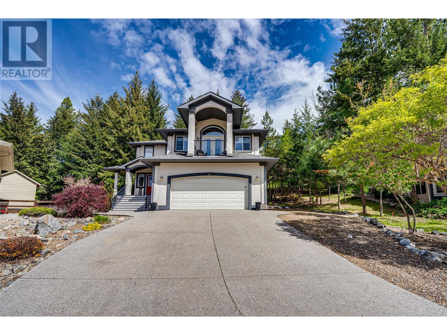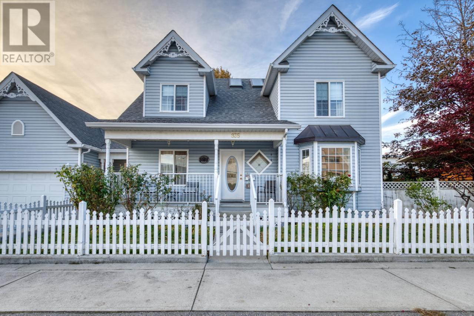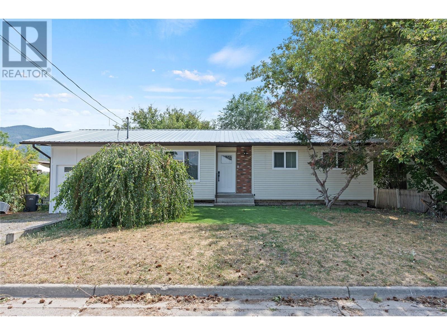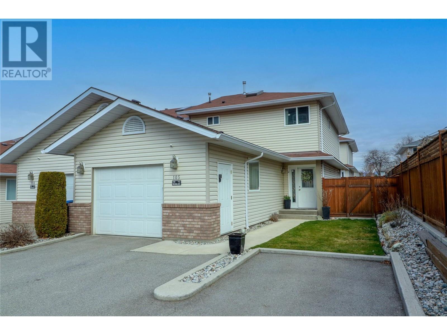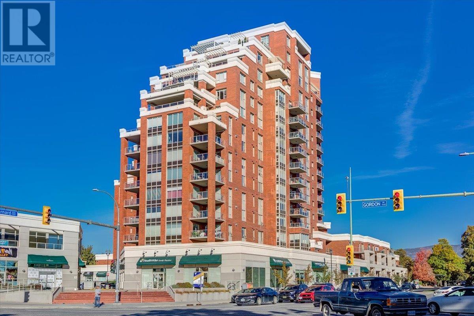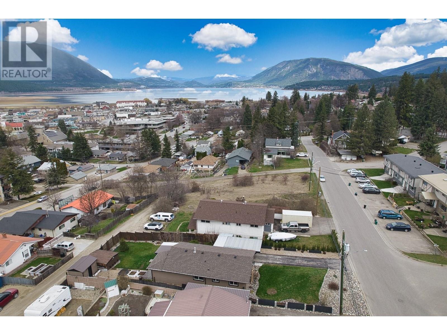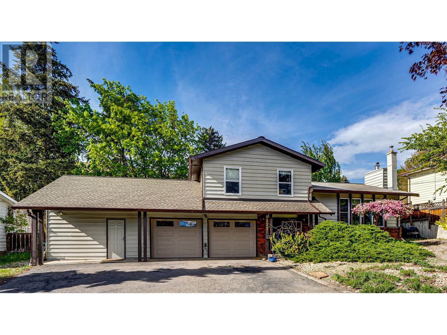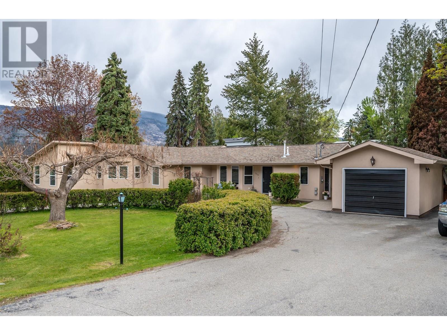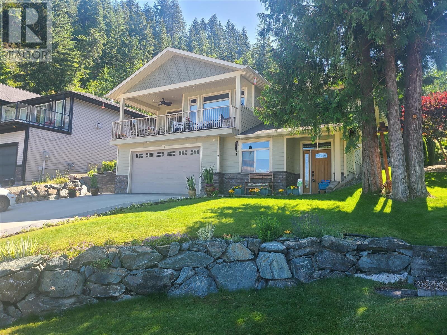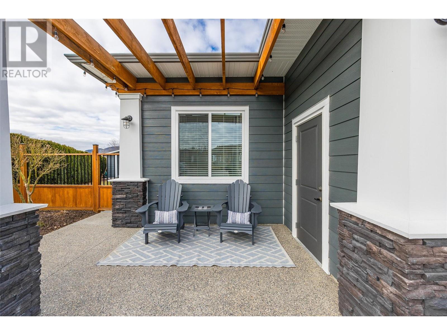Property
Listings
217 Elm Avenue Unit# 109
Penticton, British Columbia
Discover the epitome of lakeside luxury in this meticulously redesigned 2-bedroom, 2-bathroom condo, situated just a stone's throw from the serene Skaha Lake. Crafted with precision on its original foundation, this unit epitomizes modern elegance and sophistication. Step inside to find a haven of luxury, where herringbone hardwood floors lay the groundwork for a refined living experience. Dual built-in electric fireplaces add a touch of warmth and ambiance to the space, creating an inviting atmosphere for relaxation and entertainment. The heart of this home is undoubtedly the custom kitchen, a masterpiece of design featuring sleek quartz countertops, an induction cooktop, and high-end finishes that cater to the culinary enthusiast. Adjacent to the kitchen, a built-in desk and office area offer the perfect workspace for creativity and productivity. Beyond the interior's luxurious appointments, the unit boasts an expansive 400 sq ft deck, offering an unrivaled outdoor living space that promises endless opportunities for relaxation and entertainment. Every detail has been carefully considered in this update, ensuring that the condo is not only move-in ready but also a true embodiment of luxury living. With its exquisite finishes, thoughtful upgrades, and unbeatable location across from Skaha Lake, this condo represents an unparalleled opportunity to live in luxury, where every day feels like a vacation. Call today for a private appointment. (id:26472)
RE/MAX Penticton Realty
98 0kanagan Avenue E Unit# 88
Penticton, British Columbia
This beautifully updated 3 bed, 1 bath home in the Pines is ready for you! Come and enjoy move-in ready open concept living with bright natural light streaming through your new Berdick windows illuminating the beautiful updated kitchen & living area with new vinyl floors. The home features two beautiful decks. The private covered 35'6 x 7'5 front deck is ideal for indoor/outdoor living and boasts stunning unobstructed mountain views perfect for entertaining and enjoying warm summer evening sunsets. The newly built 16' x 20' private back deck (off the kitchen) with covered gazebo is perfect for quiet afternoon relaxation in the shade. This home features many updates, including new Berdick windows and doors, updated kitchen with soft close cabinets, vinyl flooring, brand new corregated metal roof (2022), brand new wood deck (2022), new siding, zeroscape landscaping and much more, bringing affordable living to a whole new level! RV parking is available and your pet is welcome with park approval. Centrally located, this home is minutes to the mall, restaurants, amenities and just a 5 min drive to the beach and lakes. Clubhouse hosts many social events and get-togethers for your enjoyment. Double wide driveway accommodates two vehicles easily. Large shed in back for storage. Not too big, not too small, just right for you. Come book your viewing appointment and see this gem today. Flexible possession dates available. (id:26472)
Skaha Realty Group Inc.
4383 Gordon Drive
Kelowna, British Columbia
INVESTMENT OPPORTUNITY IN FANTASTIC LOCATION and HALF ACRE IN SIZE. CLOSE TO SCHOOLS IN DESIRABLE LOWER MISSION. First time on the market. Looking for a great location, you've found it, plus it’s a half acre! Schools, parks, beaches are all nearby. This unique property is ready for the next generations to enjoy it or bring your ideas and redevelop to your liking. 5 bed, 1 bath, but lots of room to make it your own. The detached garage/workshop is ideal for someone with many toys or tools. Call your favourite Realtor to view today! WITH New Provincial Legislation coming - you could probably get up to 8 homes with a subdivision. Get those creative juices flowing. (id:26472)
Stilhavn Real Estate Services
1134 Elk Street
Penticton, British Columbia
OPEN HOUSE SATURDAY MAY 4, 2024 FROM 10AM TO NOON. BRAND NEW, MOVE-IN READY quality, contemporary home built by Lake City Construction; local, reputable builders, building quality homes in the Okanagan for years. This gorgeous home offers Smart Home technology, a 2-5-10 warranty, a legal one-bedroom, one-bathroom suite with a private laundry, separate entry, and parking. The main floor provides luxurious in-floor heating in the bathrooms and a gorgeous view from every room. Highlights on the main include 12ft and 9ft ceilings, modern finishes, a high-end appliance package, Canadian hardwood flooring, a linear gas fireplace, central air, a walk-in closet package and great use of windows for a flood of natural lighting. There is also an oversized double-car garage, a covered deck, a covered patio, and a fully landscaped low-maintenance yard. It's located in a newer community just 9 minutes from Cherry Lane Shopping Centre and even closer to both levels of schooling. There is even easy access to parks and trails in the neighbourhood. Some photos have been staged. (id:26472)
RE/MAX Wine Capital Realty
1135 Elk Street
Penticton, British Columbia
This stuning modern home located in The Ridge Pentiction is the complete package. The main living area includes 3 bedrooms and 2 ½ baths, while the beautiful and bright walk out legal suite includes 2 bedrooms and 1 bath. The entire main floor consists of 7 1/2"" wide engineered white oak hardwood, with the exceptions of the ensuite bathroom which has matte porcelain tile throughout. Bosch appliances have been selected for the main living area, which include a gas range stove, dishwasher, and fridge, a Broan built in stove vent for less visibility, Panasonic microwave, and Samsung washer and dryer. The two car garage accesses the house through the multifunctional mudroom, laundry room and pantry area. The private master bedroom with walk in closet and large ensuite with separate shower and soaker tub is the perfect space to relax and unwind. Laminate is throughout the main area of the suite with carpet in the bedrooms, and porcelain tile in bathroom. The suite has private access from the main street with stairs and a private walk-out access from the laneway. Their outdoor space also includes a 200+ square foot covered patio. The appliance package for the suite includes Samsung fridge, dishwasher, electric oven, washer, and dryer. (id:26472)
Royal LePage Locations West
2912 Glen Abbey Place
West Kelowna, British Columbia
FAMILY HOME, AMAZING LAKE VIEW! Quiet cul-de-sac in the heart of Glenrosa, this stunning home offers 3 beds, 3 baths, a covered deck, patio, and enclosed sunroom. With an open concept kitchen and living room, the breathtaking panoramic views of Okanagan Lake are easily enjoyed from almost every room in the house. The kitchen includes a large walk-in pantry, Quartz countertops, SS appliances and a large island. At the side of the house you will find an additional yard, including a gazebo from which the views are spectacular as well. The Primary has a walk-in closet and ensuite bathroom with jetted tub. This home is located in close proximity to Glenrosa Middle School, elementary schools, and Glen Abbey Park. It’s only an 8-minute drive to the grocery store, and beach, and 17 min. to downtown Kelowna. Many updates have been done since 2018 including new ROOF, FURNACE, HOT WATER TANK, WINDOW BLINDS. Also includes water softener and reverse osmosis water purifying system. (id:26472)
Exp Realty (Kelowna)
1250 Tanemura Crescent
Kelowna, British Columbia
**OPENHOUSE MAY 4TH 10:00AM-12:00PM**Charming Custom-Built Home with Suite in Black Mountain. This 5 Bed + 4 Bath Home is Sure to Impress! You are Greeted with Ambient Lighting that Charmingly Leads you Up the Stairs and Around the Inviting Living Room. The Home is Highlighted by the Stunning Kitchen that includes Granite Countertops, B/I Desk, Granite Island & Equipped with a Gas Range. The Open-Concept Living Area is Enhanced with In-Ceiling Speakers for a Surround Sound Experience, Hardwood Floors, and a Cozy Gas Fireplace Offering an Ideal Setting for Relaxation and Entertainment. Vaulted Ceilings and a Covered Deck Further Enhance the Space, Providing Glimpses of the Lake that Add to the Charm of this Home. The Upper Floor of the Home Features Three Bedrooms that Exude Comfort and Style. The Primary Bedroom, a True Retreat, includes a Walk-In Closet and a Spa-Like Ensuite that Promises Relaxation and Rejuvenation. The Thoughtful Design Extends to the Lower Level, which Houses a Spacious Laundry Room, a Full Bathroom, and an Additional Bedroom. This Versatile Space Can Serve as Part of the Main Residence or be Integrated into the Suite, Offering Flexibility to Suit your Lifestyle. The Suite has its Own Private Entrance/Laundry, Currently Configured as a 1-Bedroom Suite. Outdoor Living is Equally Impressive, with a Covered Deck off the Kitchen Leading to a Generous Backyard, Abundant Green Space, and Ample Parking!! (id:26472)
Royal LePage Kelowna
4441 Mallory Crescent
Okanagan Falls, British Columbia
This 2200 sqft 5 bed, 3 bath family home has seen many upgrades over the years and is located on a quiet cul-de-sac with fabulous mountain views in OK Falls. The huge lot measures .217 acre and has underground irrigation, gardens, fruit trees, fire pit and loads of room to play or entertain. The house has recently seen new paint both inside and out and some new flooring, and the kitchen has beautiful maple kitchen cabinets, with large island/breakfast bar and black appliances. Great layout with 3 beds up including the master bedroom with a walk-in and 2 pc bathroom and 2 bedrooms below. This house is ideal for those growing families and is easily suitable. Call today for an information package or to book a viewing. (id:26472)
Royal LePage Locations West
830 Westview Way Unit# 14
West Kelowna, British Columbia
Stunning new build with LAKE VIEWS, CITY VIEWS and 7MIN TO DOWNTOWN!! This 2-storey walkout home boasts 5 beds & 5 baths, including a 1bed legal suite! Every detail in this home reflects a commitment to high-end finishes, ensuring a living experience that's as elegant as it is comfortable. A the heart of the home the kitchen is warm, welcoming and perfect for gathering as it flows seamlessly into the dining and living area. You’ll LOVE the abundance of windows capturing your picturesque lake & city views with large patio sliding doors taking you to your private deck. This home also backs onto treed green space creating even more peace & privacy. Your primary bedroom is nothing short of amazing featuring a walk-out to your own oversized patio, elegant ensuite featuring a large soaker tub, dual vanity, walk-in closet. Positioned perfectly to highlight your stunning views. On this top level you will also find 2 more large bedrooms for the family! Not only does the lower level include a separate 1 bedroom legal suite, but it was thoughtfully curated with ample amount of space for a large family room and an additional bedroom + bathroom! From the fully landscaped lot and oversized garage, every detail has been carefully considered to enhance your living experience. This gorgeous residence combines comfort, style, and functionality, making it the perfect place to call home. No lawn, easy maintenance! SCHEDULE YOUR VIEW TODAY (id:26472)
Royal LePage Kelowna
109 Van Horne Street Unit# 201
Penticton, British Columbia
This top floor duplex features 3 large bedrooms and 2 bathrooms. There are NO STRATA FEES at this home. The living area is open concept, with an island in the kitchen and enough room to fit a large dining/kitchen table. Lots of windows to let the natural light in. The french doors lead you to the first deck which is tiled, great for BBQ and entertaining, the rooftop deck has exceptional views of Okanagan Lake and the mountains. This is the deck you want to watch the fireworks or gaze at the stars with family and friends. In the back is a garden and green space. In the front there are 2 open parking spots. Walking distance to Okanagan Lake, marina, parks, farmers market, several restaurants and breweries. Come check out this amazing home. this amazing home. (id:26472)
Royal LePage Locations West
8700 Jubliee Road E Unit# 1
Summerland, British Columbia
Facing south east this one level 2 bedroom, 2 full bathroom townhouse features a spacious floor plan, vaulted ceilings, lots of natural light and the loveliest perimeter gardens. Featuring a gas fireplace in the living room, a walk-in bath tub in the ensuite and a fabulous sunroom that grows plants/flowers/herbs all year round. The plumbing has been updated, the heating is gas forced air furnace with central air conditioning and there's a good size single garage with additional space for workbench/storage. It's a well run strata with great neighbours, and an easy walk to town, close to shopping & recreation. Age 55+, small pet welcome, $361/month strata fees and if you need quick possession it's possible here! (id:26472)
Parker Real Estate
331 Forner Crescent
Keremeos, British Columbia
**OPEN HOUSE - MAY 4 FROM 10-12PM **. Custom 2 bedroom + den rancher with many upgrades and only 7 years old. Plus no GST! Step inside and enjoy the amazing natural lighting throughout the house and a great open floor plan with engineered hardwood flooring, tall ceilings, pot lights, and an amazing kitchen. The beautiful 2 tone kitchen boasts an oversized island with seating and storage, tile backsplash, large farm style sink, stainless steel appliances & gas stove, soft close cabinets/drawers, and quartz countertops throughout the entirety of the house! The spacious living room has a gas fireplace and French doors to access your private backyard patio. The large main bedroom also has French doors to access your backyard as well as a big walk-in closet and a 4 piece ensuite with a custom soaker tub and tile surround. Plenty of storage with a 6' crawlspace that spans the entirety of the house and a double garage with driveway parking as well. Additional features include a 30 year roof, R50 insulation, affordable utilities, and xeriscaped landscaping for low maintenance. The private backyard backs onto the hillside for privacy and greenery with full fencing, room for garden beds and has a covered and uncovered patio for sun seekers. Centrally located within a newer subdivision, just minutes walk to town, amenities and school. Located only 40 min to Penticton, Oliver and Osoyoos! RV parking available! (id:26472)
Century 21 Amos Realty
1087 Elk Street
Penticton, British Columbia
Location, luxury, legal suite, TRIPLE vehicle garage and stunning views, this home is the FULL package. Almost 800 square feet of covered patio space is an entertainers dream and perfect for taking in the lake, city and mountain views. Open concept kitchen features quartz marble countertops, a stunning tiled backsplash, built in wine fridge, custom wrapped bar height wood countertop over the island and Bosch appliances. Engineered oak hardwood floors can be found throughout the entire main living space and the main floor primary bedroom ensuite consists of heated porcelain tiles. Enjoy working from home with a beautiful designated office space on the main floor. A custom designed laundry/mudroom exits to the garage. The walkout basement consists of 2 large carpeted bedrooms, rec room and a full bathroom. The 1 bed, 1 bath suite has quartz countertops throughout with white gloss subway tiles for the kitchen backsplash and tub surround. Samsung appliance package included. Price plus GST. (id:26472)
Royal LePage Locations West
4400 Bellevue Drive
Vernon, British Columbia
This family home in a great location with backyard oasis is sure to catch your attention! Walk up entrance leads into the private basement for older kids, office or guest room plus recently updated bathroom. A spacious den could be utilized as a rec room or gym. Enter onto the main floor and be greeted by a well appointed kitchen with plentiful cupboard & counter space, bay window and newer stainless steel appliances - a cook's dream. Enjoy family movie night in the spacious, vaulted ceiling living room with sliding glass doors leading onto front covered porch offering views of Bella Vista orchards & spectacular sunsets. The backyard offers a composite deck for lounging, dining and entertaining, with tiered landscaping allowing for a multitude of gardening opportunities. Sip morning coffee under the gazebo on the second backyard patio, and play in the above ground pool all summer long! The main floor primary bedroom features a large walk in closet and recently updated ensuite bathroom, with lots of room for a king sized bed. Close to excellent school, park and walking trails, minutes drive to all daily amenities, the location of this home can't be beat. (id:26472)
RE/MAX Vernon
19 Kestrel Court
Vernon, British Columbia
All the benefits of waterfront living without the stress, or the price tag. Located within the desirable Canadian Lakeview Estates with beach access with private boat launch. This Okanagan Lake, Mountain, and Valley view property boasts a serene and private setting with mature trees and landscaping. On the main floor of the home, gleaming hardwood flooring spans underfoot, from the spacious kitchen with a large center island to the living area with a gas fireplace. From here, access the attached deck off the rear of the home, wonderful for al fresco dining & enjoy the peaceful surroundings of nature. Above the main floor, three bedrooms await, including the primary suite w/large closet & ensuite bathroom. Additionally, a bonus living area offers lake views, a cozy gas fireplace & a small deck to enjoy the view. Below the main floor, the finished basement contains the fourth bedroom with a large closet, the living room w/large windows completed this home. Outside, a lovely sprawling yard awaits, complete with a substantial irrigation system, charming sheds for storage, and a private peaceful yard nestled into nature. High efficiency gas furnace, newer HWT, AC & 50 amp EV plug a bonus! A wonderful place to call home! Call today! (id:26472)
RE/MAX Vernon Salt Fowler
935 Argyle Street
Penticton, British Columbia
Spacious family home - the perfect blend of comfort and style! Flexible design featuring several bedrooms with ensuites, ideal for a large household, or families with teens, and for those who value extra space. Its elegant Victorian aesthetic adds a touch of timeless charm. Main level offers kitchen with large island and eating area as well as formal dining room, living room, den and powder room with laundry. Extra storage space in the oversized garage, ensuring your vehicles and belongings are well protected. Lower level offers additional bedrooms with lots of space for extended family, weekend guests plus a kids play area or a home office. The low maintenance fenced backyard is visible from the kitchen window and wrap around deck offers ample seating space, ideal for outdoor gatherings, relaxation and kid or private zones. Underground sprinklers make yard maintenance a breeze! Well maintained, air conditioned home also features a huge hot water tank and built in vacuum. Established family neighbourhood close to all levels of schooling, South Okanagan Event Centre, Community pool and recreation centre, easy access to downtown Penticton, which offers many amenities and just a few blocks away from Okanagan Beach. Assumable mortgage available! Measurements taken from iGuide. Contact listing agents for more information. (id:26472)
Royal LePage Locations West
2425 Patterson Avenue
Armstrong, British Columbia
GREAT LOCATION WITH UPDATES: Navien Tankless Hot Water, High Efficiency Furnace/AC, Metal Roof, Top of the Line Windows/Patio Doors, ALL Bathrooms redone, Updated Kitchen with NEW Stove and Touch Faucet, NEW Paint and NEW Flooring Throughout, NEW Washer & Dryer. New deck. The Sauna is INCLUDED. 5 BEDROOM, 2 BATHROOMS, BI-LEVEL in the center of Armstrong, walking distance to downtown and schools. Loads of parking on the street and room on the driveway. Oversized Single Garage with high ceilings. Fenced yard with mature shad trees. Private setting for the pets and children. Separate entrance in basement so it could be suited. Enjoy the new deck with family and friends. Don't miss this updated property. Call for more information. (id:26472)
RE/MAX Kelowna
112 Regina Avenue Unit# 105
Penticton, British Columbia
Welcome to this stunning townhome nestled in a prime but quite location, just moments away from Shopping, vibrant restaurants, convenient transit options and breweries. Boasting 3 bedrooms and 2 bathrooms spread over 2100 square feet, this home offers an inviting open-concept main floor featuring a generously-sized living area complete with a cozy gas fireplace, a well-appointed kitchen with an island, and a dining area overlooking the charming backyard patio. Additionally, the main floor includes a convenient 2-piece bathroom. Upstairs, discover two spare bedrooms, a laundry closet, a 4-piece main bathroom, and a spacious master bedroom complete with a walk-in closet and a luxurious 3-piece ensuite. The lower floor is ideal for entertaining with its large rec room and ample den space, perfect for an office or hobbies. Central air throughout the home. Parking is a breeze with a driveway and a single garage, while the private backyard oasis beckons with its patio area, water fountain and expansive grassy space, ideal for family gatherings or enjoying time with your furry friend. Don't miss out on the opportunity to call this beautiful townhome in a well run strata your own! (id:26472)
Exp Realty (Penticton)
1160 Bernard Avenue Unit# 1009
Kelowna, British Columbia
Live Life to the Fullest at Centuria Urban Village. Enjoy the expansive Western Exposure Lake and City from this 10th floor condo with over 2000 sq.ft. The oversized and Spacious Deck is cover and offers year round out door luxury with uncovered area to soak up the sun in the summer months. The oversized master bedroom has a lavish 5 piece en-suite plus a walk in closet with built in shelving. Second bedroom located beside the 4 piece bath and laundry room. A true ""Great"" room concept offering a recently updated island kitchen with Quartz counter tops and high end appliances which over looks the cozy sitting area with gas fireplace and Dining Area. Watch the city light twinkle in the expansive Living room with access to the outdoor living space. Amenities: Deluxe Gym/workout room, Saunas, hot tub and outdoor pool. 2 dedicated parking stalls, spacious storage locker and a community wash bay. Enjoy your carefree living only blocks to downtown, the beach, shopping and more!! (id:26472)
RE/MAX Kelowna
291 7 Street Se
Salmon Arm, British Columbia
This entry level rancher at 291 7th St SE is the needle in the haystack you've been looking for! Perfect for retirees and first time home owners alike this 2 bed/1 bath home is beautifully landscaped, yet still low maintenance, fully fenced, and has a beautiful views of the lake, Mt Ida, and Fly Hills. With updates including windows, doors, kitchen, and quality hardwood and tile flooring this home is move in ready. Plus the high efficiency gas furnace and central AC will keep you the perfect temperature all year round while still remaining cost efficient! The gently sloped backyard with lake view has raised garden beds, Red & Golden Raspberries, Gala/Golden Delicious/Plum and a Peach/Plum trees for your very own supply of fresh delicious food! Lots of outdoor storage for safekeeping. Just an easy 10 minute walk to the downtown core, or carry on an extra 5 min for ice cream on the Wharf in the Summer. Best of all is NO STRATA FEES OR RULES and priced below assessed value, so book your showing today! (id:26472)
Fair Realty (Salmon Arm)
6577 Orchard Hill Road
Vernon, British Columbia
Excellent family home in a great neighbourhood! This 4 bedroom, 3 bathroom home has a lot to offer. Right away you'll notice the updated colour palate and how the home is set back off the already quiet street. Mature trees frame the home and provide shade in the summer while not blocking out light in the winter. The big flat driveway is amazing for kids to play road hockey, ride bikes, or shoot hoops, plus there's tons of parking for teenager cars or the family RV and boat. The spacious and cool backyard has room for a trampoline, the family pet, and great space to sit out and enjoy a beverage on our warm Okanagan evenings. Inside you'll find great zones for everyone. There is a nice entry area with lots of storage, laundry area, full bathroom, guest room, and access to the oversized garage and backyard. Up one level is the well laid out kitchen, dining room and living room with gorgeous vaulted ceiling. In the winter enjoy the cozy natural gas fireplace and cool off in the summer with the efficient heat pump a/c unit. Up one more level are 3 good sized bedrooms, the main bath and a 2 piece ensuite in the primary bedroom. Head down to the basement and you'll find space for a kids hangout or mancave and excellent storage. Lastly, the garage is quite impressive with 14 ft vaulted ceilings, tons of light, heat, exhaust fan, and 220v power. This is a space that could be used for a home based business, amazing work out area, or store all those family toys. Book your showing today! (id:26472)
RE/MAX Vernon
310 Spruce Avenue
Kaleden, British Columbia
Located in the desirable community of Kaleden is the perfect well maintained family home. The minute you walk through the door your will discovering how well laid out the floor plan is. Where can you find a rancher with a private wing for your children. There have been many fantastic upgrades to the home, open concept kitchen and dinning with a private rec room that looks out to the private backyard. At the back of the home, you can take advantage of the spacious bedrooms and large primary that has its own patio. There are too many upgrades to mention but you will feel comfort knowing that the property has a newly installed septic system. The property is minutes to Pioneer Beach which is perfect for outdoor activities and family fun. You can launch your boat off the boat launch, play tennis, basketball and enjoy the sandy beach. Take advantage of the elementary school being minutes away with the option for your children to ride the bus. Your older children can also use the bus route into Penticton for junior high and high school. You are part of the Kaleden Water District and the community has a volunteer fire department. Contact the listing agent for a package on the property. (id:26472)
RE/MAX Penticton Realty
2592 Alpen Paradies Road Unit# 7
Blind Bay, British Columbia
MLS # 10303613 Prestigious community of Alpen Paradies overlooking Blind Bay & Shuswap Lake. Beautiful 4bdrm+den/3bth Custom built reputable Builder Leach home has all the extras nothing was spared here! Open concept layout w/engineered hardwood flooring thru out main flr. Massive gourmet kitchen w/abundance of custom cabinetry, crown moldings, large island, breakfast bar, walk in pantry. Barbecue hook ups on back patio as well as off the front deck area. Off the kitchen is a spacious dining & cozy living area w/gas f/p. Main floor also features 3bdrms+main bth incl. mstr w/luxurious 5pc ensuite w/soaker tub, w/i closet & patio doors out to your private park like setting. Lower level offers in-flr heating, 1bdrm+den/office, family area. Flex or media room, laundry & storage. Oversized d/garage w/storage. Stamped concrete driveway, beautifully landscaped w/rockwork front & back yard w/irrigation. 50 year warranty on roof. This bare land strata. Don't miss this opportunity to own a piece of the Shuswap! Close to all amenities incl. Shuswap Lake, Marinas, Restaurants, Golf and much more. (id:26472)
Fair Realty (Sorrento)
2094 Sage Crescent
Westbank, British Columbia
Gorgeous 2-bed, 2-bath, plus flex room w/large window, 1600 sqft home in the Sage Creek community, situated on a 0.18 acre lot boasting one of the largest yards in the complex! Designed for sophisticated living, this one-level home has a modern kitchen with high-end appliances, quartz countertops, and sleek white cabinets, and an upgraded island and pantry for added storage. The home is complete with 9-ft ceilings and an expansive covered deck, offering a seamless indoor-outdoor living experience. Luxury continues in the bathrooms with quartz counters, upgraded toilets featuring soft-close lids, and upgraded cabinets with custom lighting. The laundry room has quartz countertops, additional storage and modern appliances for peak efficiency. The garage is equipped with extra outlets and a 220V plug for high-powered tools or electric vehicle charging. Additional upgrades incl: an additional 2 ft added to the garage & primary bedroom, an efficient underground sprinkler system, an extra 2 feet added to the driveway, a phantom screen on the main door, and an expanded fireplace. Generously sized crawl space for extra storage! Amenities include a fantastic clubhouse with a games room, library, fully equipped gym, pool table and shuffleboard, & there is an amazing social committee that organizes spectacular events. NO property transfer tax! Sage Creek is located across from Two Eagles Golf Course and is close to world-class wineries, beaches, hiking trails, shopping, and restaurants. (id:26472)
Royal LePage Kelowna Paquette Realty


