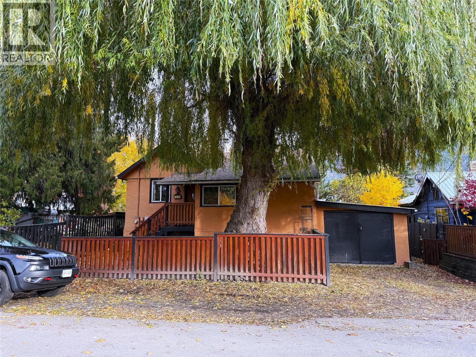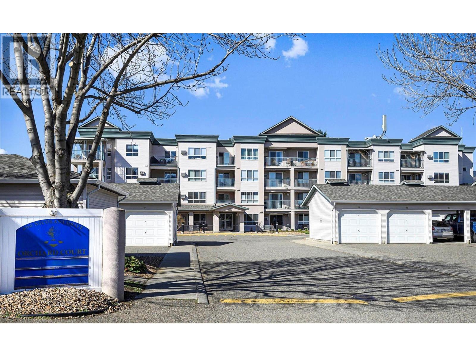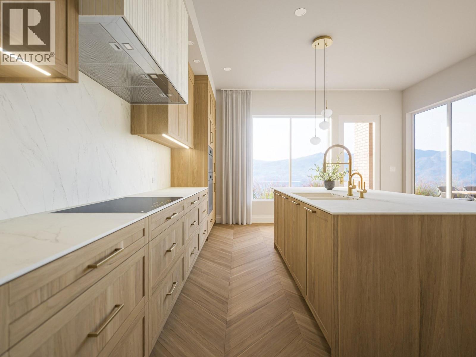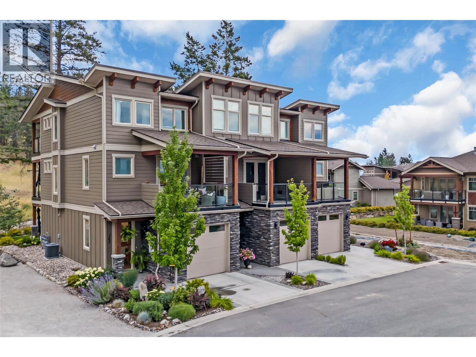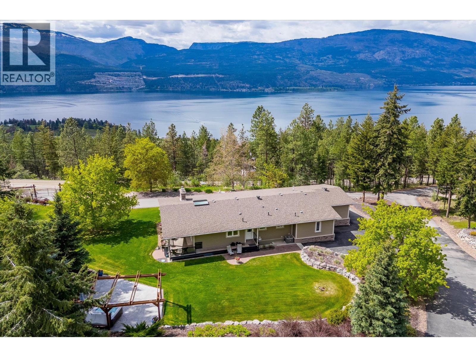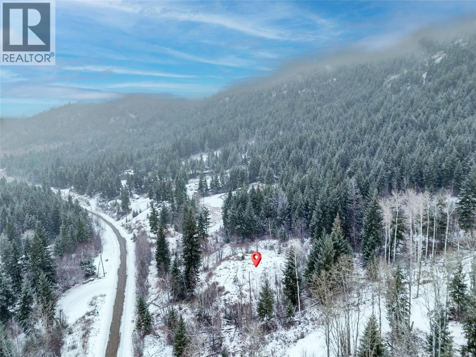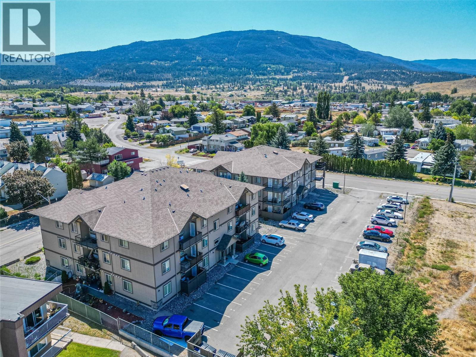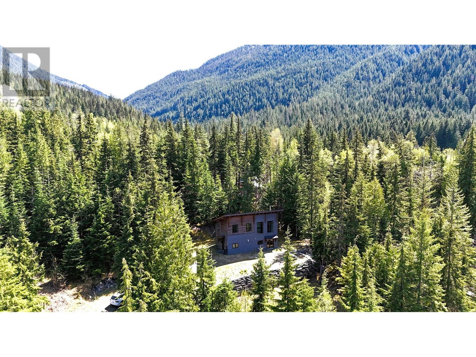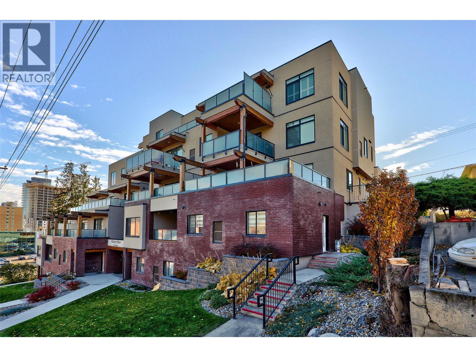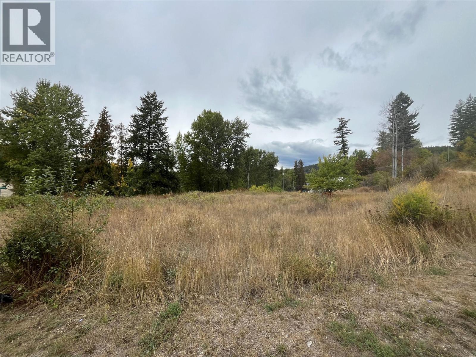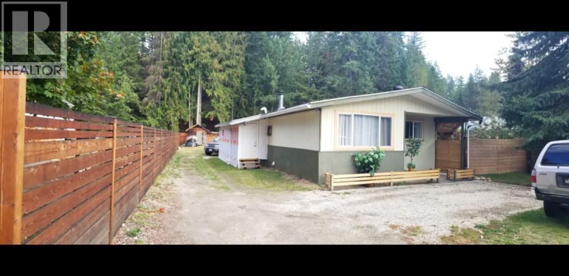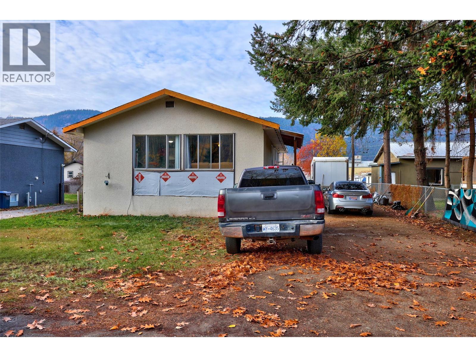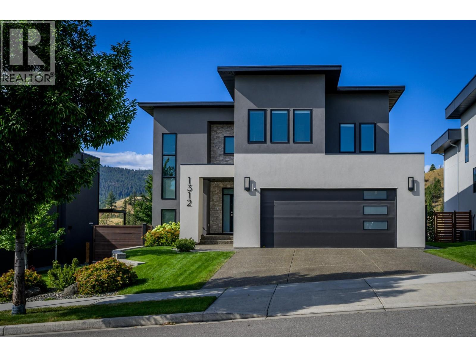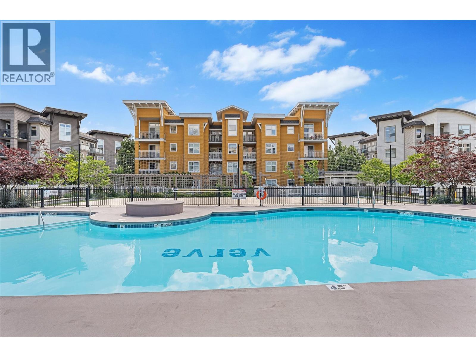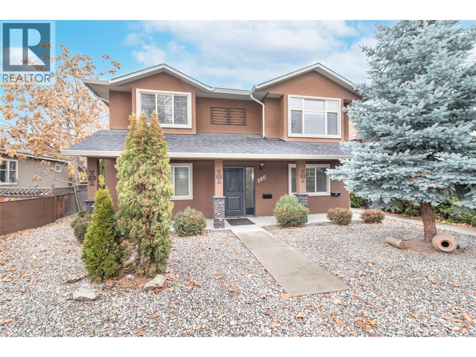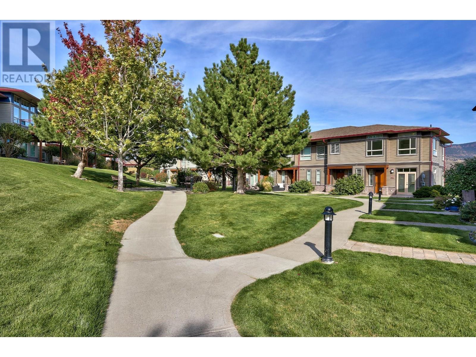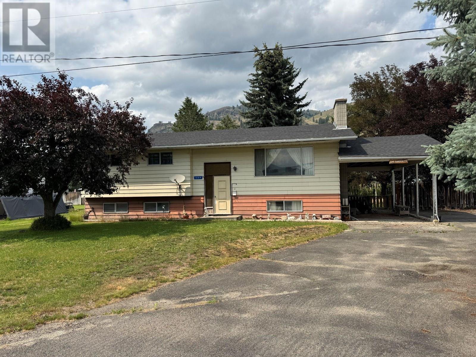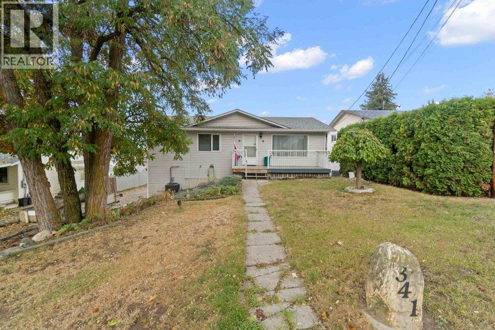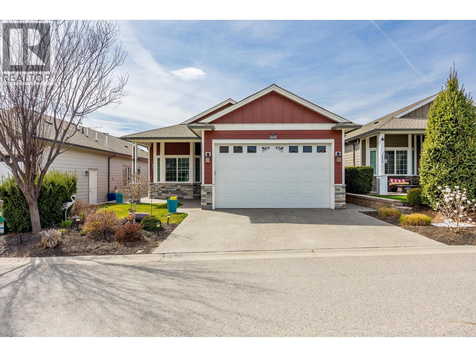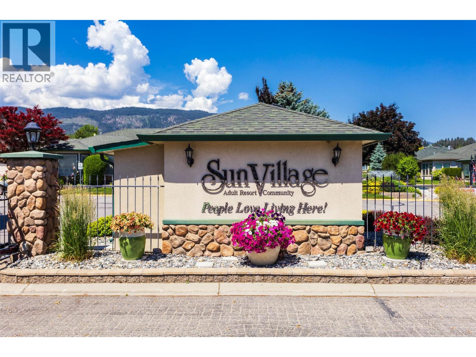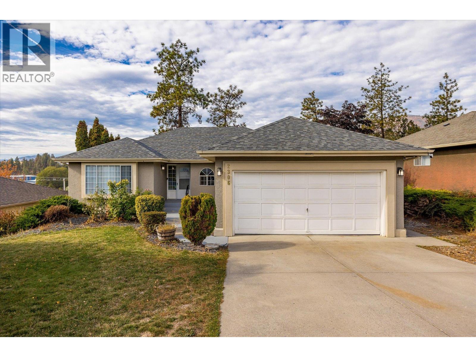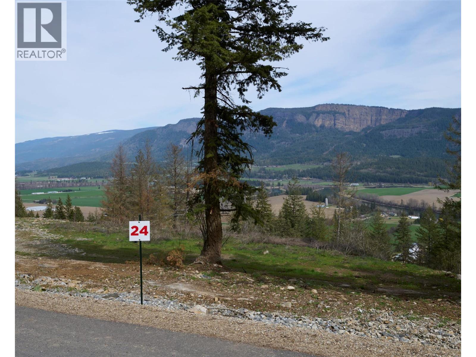Listings
7310 51 Street Ne
Salmon Arm, British Columbia
Here's your chance to own a 4 Bed/2 Bath Character Home in the heart of historic Canoe, BC! So of course, this home has a story! The original little home was built in 1920 shortly after Canoe was established enough to get its own post-office in 1909! The 1920-built home was raised up and put on a foundation in the 1960's, creating a 2nd storey! Through the years,it has had other upgrades, including the addition of a single car garage, a new 40 year roof in 2018, and a new deck in 2022. Since 2023 the kitchen has received a facelift, the 2nd bathroom was added, new carpet was installed in the family room, and it has had fresh paint throughout. The spacious eat-in Kitchen is open to the Living Room creating a bright, open gathering place. The beautifully designed, raised deck extends the living space outdoors. It has stairs down to a fully fenced yard, which has plenty of open space, complemented by a fire-pit, an 8 x 12' storage shed, mature shade trees, & garden box. There's also a 14' wide gate to the rear alley for easy access. Conveniently situated just a block from the main corner in Canoe, you can walk to Shopping, Dining, and Canoe Beach which features a swimming area, beach volleyball courts, picnic area, boat launch, washrooms, change facilities, and a concession stand. Also close by are baseball diamonds and the Park Hill Trail system. Plus, easy access to the TCH means it's just a few minutes drive to all the amenities of Salmon Arm. (id:26472)
Fair Realty (Sorrento)
860 Nicolani Drive Unit# 204
Kamloops, British Columbia
Bright and spacious 2-bed, 2-bath condo in a friendly secure 55+ building — move in before Christmas. Enjoy a freshly painted neutral decor, open floor plan and cozy gas fireplace, large dining area, and private covered deck overlooking beautifully kept grounds. The roomy kitchen features a pantry and newer stainless appliances. In-suite laundry (washer/dryer 2 yrs), A/C, and a sun/privacy shade on the deck. Strata fee $396/m includes hot water and gas. One covered parking stall included. Wheelchair accessible with an inviting community room for social gatherings and events. Ideal Brock location close to shopping, churches, schools & transit. Comfort, convenience, and community await! (id:26472)
Century 21 Assurance Realty Ltd
1453 Cabernet Way
West Kelowna, British Columbia
Cabernet Estates offers luxurious lakeview paired villas that are thoughtfully designed with high-end finishes and smart, functional layouts. Nearly 3,000 square feet of living space is arranged in a traditional two-story floorplan. Ownership is freehold, meaning there are no strata fees or associations. Every home features premium interior finishes, chef-inspired kitchens with Miele appliances, spa-like bathrooms with heated floors, and advanced mechanical systems for year-round comfort. Designed with exceptional soundproofing, achieving a Sound Transmission Class (STC) rating of 66+ on the single common wall, they provide a tranquil living environment. The main level features a spacious great room, perfect for entertaining friends and creating lasting memories with family. Enjoy a fully fenced backyard along with the first of three covered outdoor living spaces. The upper level boasts unobstructed lakeviews from the primary suite and the versatile recreation room with a covered deck. Additionally, you have the flexibility to choose your upper level layout, either two primary suites and one bedroom or one primary suite with two equally sized bedrooms. Customization options include screened outdoor living spaces, elevators, wine displays or wine bars, EV chargers, solar panels, and, depending on lot size, an inground pool and putting green to enhance your backyard retreat. Cabernet Estates was designed for those who wish to downsize without compromising and is located in the highly desirable Vineyard Estates neighborhood of West Kelowna. List Price is plus GST. (id:26472)
Sotheby's International Realty Canada
163-4000 Trails Place
Peachland, British Columbia
Welcome to The Trails in the charming town of Peachland. Adjacent to Pincushion Mountain, with Hardy Falls and loads of scenic trails at your back door, an executive 9 hole golf course approved neighboring the complex, Beach Ave straight down the hill with shops, parks, restaurants, and marinas, plus wineries and microbreweries nearby. This end unit shows like a brand-new show home. The craftsman exterior is beautifully appointed with Hardyboard, solid wood & slate accents, and stamped concrete entryway. Inside, a thoughtful floor plan and finishing includes over height ceilings & massive windows providing natural light and a bright, spacious, airy feel. The entry foyer leads upstairs to a gorgeous main floor living/entertainment space. Modern white kitchen with upgraded cabinets, sleek hardware, quartz countertops, custom backsplash, premium fixtures and appliances. The living room is centred with a natural gas fireplace with a solid wood mantle and shiplap finishing. The main floor is flanked by two covered decks, both with independently gorgeous views. Upstairs, find three bedrooms and two full bathrooms including a master suite with vaulted ceiling and transom windows. Retreat to the entry level where you will find a spacious rec room with a second fireplace and direct access to the patio and outdoor living. Phantom screens throughout! Oversized tandem garage with ample storage for your lifestyle equipment! Firesmart community. (id:26472)
Century 21 Assurance Realty Ltd
16151 Barkley Road
Lake Country, British Columbia
A rare chance to own a fully renovated home on over 11 acres, perfectly combining polished design with everyday functionality. The property backs onto crown land and offers the potential to purchase up to three adjoining five acre parcels, opening the door to a much larger private compound. Inside, the home has been reimagined into a modern rancher with basement, featuring vaulted ceilings that flood the space with natural light. The kitchen is a true standout—bright and functional, with clean white cabinetry and plenty of counter and storage space. It flows effortlessly into the main living area, creating a layout that’s intuitive and great for both gatherings and day-to-day life. The central living space feels grounded yet open, anchored by a fireplace and large windows that bring the outside in. Two sizeable shops are already built and ready for use, with ample parking and access for trailers, toys, or heavy equipment. The property itself is gated, landscaped, and offers excellent privacy without sacrificing access to amenities. Just minutes away is O’Rourke’s new winery—set to become one of the most iconic destinations in the country—along with Coral Beach, 50th Parallel Winery, Predator Ridge, and the waterfront. Vernon, Kelowna, and the airport are all within a 20-minute radius. Acreages with this level of finish, usable land, and future potential don’t come up often, especially in a location this central. (id:26472)
Sotheby's International Realty Canada
3688 Glengrove Road
Barriere, British Columbia
This 10 acre lot (with probate now officially completed) in Glengrove Estates is ready for your dreams! With a driveway already in place and a flat clearing within the trees to potentially build on, it's ready to go! The road is a no thru road offering peace and privacy yet Barriere with services and amenities is only 15 min away and Kamloops is 35-40 min away. This lot is being sold as-is, with the Buyer assuming any items on the property. Services on lot unknown. Community water (no well to worry about!), no septic (no records found upon search), power at lot line. (id:26472)
Royal LePage Westwin Realty
1701 Menzies Street Unit# 304
Merritt, British Columbia
$5,000 bonus paid to the buyer upon completion! Top-floor corner unit in The Summit offering 2 spacious bedrooms and 2 full bathrooms in a quiet, well-maintained complex. This bright and open-concept layout features a large kitchen with center island and eating bar, updated paint (2021), and in-suite laundry. The primary bedroom includes a walk-through closet and 4-piece ensuite. Enjoy your private sundeck ideal for relaxing or entertaining. Bonus features include wall unit air conditioning, updated hot water tank (2024), and secure building access. Located in one of Merritt’s most desirable strata complexes with monthly fees of $275. Pets and rentals allowed. A fantastic option for first-time buyers, downsizers, or investors. Quick possession available. (id:26472)
Royal LePage Westwin Realty
Lot 6 Salmon Creek Road Lot# 6
Beaton, British Columbia
A beautiful and modern timber frame cabin set on 2 forested acres in the lakeside community of Beaton. Beaton is located at the end of Beaton Arm on Upper Arrow Lake, immersed in the Selkirk Mountains. The cabin has approx. 1,200 sq,ft with 2 bedrooms upstairs plus a den / office / potential 3rd bedroom down. The main floor has polished and heated floors throughout, here you will find an open kitchen / dining & living area with wood stove, a utility room, full bathroom with soaker tub and plumbed and ready for a standing shower to be put in and the aforementioned den. Access to the home is ground level with a formal entrance into a good sized foyer / mudroom or directly into the living area. The off grid set up includes solar power (4 12v batteries powered by 4 panels with auxiliary generator connection for winter), in slab radiant heat supplied by a Navien on demand gas boiler, wood stove and a full septic and drilled well. This amazing and complete off grid set up has lake access nearby, truly stunning geography, endless backcountry to explore, and complete solitude. (id:26472)
Landquest Realty Corp. (Interior)
227 Battle Street Unit# 101
Kamloops, British Columbia
Welcome to this gorgeous 2-bedroom, 2-bath townhouse in highly sought-after Victory Place, ideally located in the heart of downtown Kamloops. This beautiful home combines modern living with incredible outdoor space and unbeatable convenience — including two secure underground parking stalls with direct private access right into your unit. The upper main floor features a bright, open-concept design that seamlessly connects the kitchen, dining, and living areas — perfect for entertaining or relaxing at home. Step outside to your massive, partly covered deck that truly doubles your living space and offers the perfect setting for year-round outdoor enjoyment. A convenient powder room is also located on this level. Downstairs, you’ll find both bedrooms and a full bathroom, providing a quiet and comfortable retreat away from the main living area. Victory Place also offers fantastic common amenities including secure bike storage and a stunning rooftop patio with panoramic views — the perfect spot to unwind or host guests. Enjoy the best of downtown living with shops, restaurants, and Riverside Park all just steps away. A rare find in a premier location — book your showing today! (id:26472)
Exp Realty (Kamloops)
777 Battle Street Unit# 204
Kamloops, British Columbia
Welcome to this modern 1-bedroom + den condo, perfectly situated near the heart of downtown—close to everything you need, yet tucked away in a quiet pocket of the city. Built in 2017, this home blends comfort and convenience with a bright, open layout that makes the most of every square foot. The kitchen features sleek stainless steel appliances and a functional island that adds both extra workspace and a casual spot for dining. Large north-facing windows fill the space with natural light while keeping the home comfortably cool in the summer months. The den offers flexible space for a home office or cozy guest nook, while in-suite laundry and a recently serviced A/C unit add everyday ease. Step outside to your private deck for morning coffee or evening views, or take advantage of the building’s thoughtful amenities—including a large common room perfect for hosting larger gatherings, secure bike storage, a personal storage locker, and a parking stall. Pets (1 cat or small dog) and rentals are welcome, making this an excellent choice for both homeowners and investors. Modern, low-maintenance, and close to shops, restaurants, trails, and the river—this downtown condo offers the best of city living with a calm, comfortable edge. (id:26472)
Exp Realty (Kamloops)
2481 Squilax Anglemont Road Lot# 48
Lee Creek, British Columbia
Affordable flat building lot located in the Whisper Mountain subdivision. One of the first lots you come to offering easy and quick access to Squilax Anglemont Rd. Less than an hour to Kamloops or Salmon Arm. No time commitment to build. Water and electricity at the lot line. Close to Tsutswecw Provincial Park, home to the yearly salmon run and many walking trials. This is a shared interest sale, traditional financing not available. (id:26472)
Century 21 Lakeside Realty Ltd.
914 Columbia Crescent
Nakusp, British Columbia
This bungalow is one level with 3 bedrooms, 1 bath, on a large level lot. Close to schools, and within easy walking distance to downtown shopping, parks, beach. Living/dining area is quite open and the wood stove in the living room keeps you nice and cozy on the cooler nights. The 47ft x 12ft partially covered patio off the dining area is a great extension to your living space - great for summer gatherings, or even for your bar-b-que in the winter. The 60 ft x 143 ft lot is almost fully fenced, nice and level and the large backyard has plenty of space for gardens. Large parking area out front. Small storage shed with 'lean-to' for your firewood. (id:26472)
Royal LePage Selkirk Realty
524 Aulin Avenue
Chase, British Columbia
Discover an exceptional value-driven opportunity in the scenic and growth-oriented community of Chase — just minutes from the shimmering waters of the South Thompson River and the world-renowned Shuswap Lake system. Positioned on a generous 6,000?sq?ft flat lot backing onto a laneway, this solid-framed home offers 3 bedrooms and 1 bathroom across ~1,092sqft of finished space — plus a full-height 1,092?sq?ft basement just waiting to be transformed. For the smart investor or enterprising homeowner, the unfinished basement offers high upside: add a suite, finish the space for rental income, or reinvent it as a home-office/gym/hobby area. Combine that with the large lot, which allows for RV/boat parking (very rare in this market) and an existing hot-tub pad, and you have real flexibility for multiple income streams and lifestyle appeal. Inside, the main level features open living areas ready for modern updates. Outside, the flat yard and laneway access unlock bonus storage, future garage or workshop potential, and loads of parking for toys or tenants. Nestled in a vibrant part of Chase, you’re steps to local mom-and-pop shops, coffee, bakeries and year-round recreation: boating in summer, skiing in winter, trails any time. With its affordable entry point, expansive lot, and solid bones, this property is perfect for the investor wanting to capitalize on the Shuswap lifestyle boom while building equity. This is a foreclosure, Schedule A and court-approval required. (id:26472)
Exp Realty (Kamloops)
1312 Prairie Rose Drive
Kamloops, British Columbia
Welcome to 1312 Prairie Rose Drive, a 2-storey home in the highly sought-after Hidden Trails community. Backing onto natural surroundings this home is designed for comfortable family living and effortless entertaining. The main floor features a bright living area open to the second floor, creating soaring ceilings, beautiful natural light, and picturesque views. This open-concept space flows seamlessly into the dining area and kitchen, where you'll find a large island with solid surface countertops, a generous pantry, and plenty of room for prepping and entertaining. Upstairs, the spacious primary bedroom includes a large walk-in closet and a well-appointed ensuite with heated tile floors for year-round comfort. Two additional bedrooms, a full bathroom, and the convenience of a laundry room on the same level complete the upper floor. Upgraded features include motorized blinds on all main floor windows and the sliding patio door, six wired-in security cameras, and pre-wiring for a full alarm system. The basement offers a large bedroom currently used as a spacious gym, a full bathroom, and a large family room. There is also a dedicated sub panel with hot tub wiring to the back patio and irrigation to the lower backyard for easy care. The oversized 21' x 24' garage is ideal for hobbyists or extra storage, featuring an 18-foot door, 240-volt plug-in, and hot/cold water taps. Don’t miss your opportunity to live in one of Kamloops’ most desirable neighbourhoods. (id:26472)
Royal LePage Westwin Realty
5830 Okanagan Street Unit# 102
Oliver, British Columbia
Welcome to Peach Terrace — a modern, move-in-ready 3 bedroom, 3 bathroom townhome in a highly convenient Oliver location. This brand-new home offers a bright and functional layout with 9' ceilings, large windows, and a cozy fireplace in the living area. The kitchen features quartz countertops, stainless steel appliances, a peninsula eating bar, walk-in pantry, and plenty of storage, with direct access to the covered patio for easy outdoor dining. Upstairs, enjoy laundry on the bedroom level, a well-sized primary suite, and two additional bedrooms. Each bedroom includes its own ductless heating and cooling zone, allowing everyone to set their ideal temperature. Parking is exceptional with a full-size double garage (21' x 20') plus an extra paved parking stall. The fully fenced yard with 6"" solid vinyl fencing adds privacy and low-maintenance durability. Located close to schools, parks, shopping, restaurants, and essential services, this home offers everyday convenience in the heart of Oliver. Modern finishes, practical design, and a prime central location—welcome to Peach Terrace. GST, Appliances & Property Transfer Tax Included for a limited time! (id:26472)
RE/MAX Wine Capital Realty
555 Yates Road Unit# 403
Kelowna, British Columbia
Top-floor living in the heart of Glenmore! This beautifully maintained 2-bedroom, 2-bathroom plus den residence at The Verve offers a functional layout and sought-after amenities, all just minutes from downtown Kelowna, UBCO, and YLW. The open-concept kitchen features a breakfast bar peninsula, stainless steel appliances, and ample storage—perfect for entertaining or casual everyday living. The bright and open dining and living area flows seamlessly onto a private covered balcony with mountain and courtyard views. The spacious primary suite includes a walk-in closet, 4-piece ensuite, and a den ideal for a home office or reading nook. A second bedroom and full guest bathroom offer flexibility for family, roommates, or visiting guests. Highlights include in-suite laundry with shelving, 2 secure underground parking stalls, 1 storage locker, and a rare blend of indoor comfort with resort-style amenities: pool, beach volleyball court, picnic area, and BBQ zone. Whether you're a first-time buyer, investor, or down-sizer, this pet-friendly, rental-friendly home is your gateway to the Okanagan lifestyle. (id:26472)
Unison Jane Hoffman Realty
560 Christleton Avenue
Kelowna, British Columbia
Situated only a stone’s throw from Kelowna General Hospital, this exceptional property includes a 3 bedroom, 3 bathroom original-owner home with double garage PLUS a 2 bedroom, 1 bathroom carriage house. An ideal opportunity for multi-generational living or rental. The main home features an inviting open-concept layout that seamlessly connects the living room, dining area, and kitchen. The kitchen is equipped with a spacious island and a gas range, perfect for cooking and entertaining. The large primary bedroom includes a walk-in closet and a private ensuite. Enjoy Okanagan living year-round on the expansive covered deck. The 736 sq. ft. carriage house offers two bedrooms, a full bathroom, its own attached single garage, and excellent privacy - perfect for tenants, guests, or extended family. Outside, the low-maintenance zeroscaped yard keeps upkeep simple while maximizing curb appeal. Located just a short stroll to the scenic Abbott Corridor and multiple beaches, and close to restaurants, Pandosy Village, and downtown Kelowna, this property delivers unbeatable convenience and lifestyle. (id:26472)
Royal LePage Kelowna
175 Holloway Drive Unit# 40
Kamloops, British Columbia
Investor Alert! Premium Lake Star Strata Unit with Guaranteed Income until April 2027! Attention Discerning Investors! Acquire a highly desirable end unit within the sought-after Lake Star development in Tobiano, boasting abundant natural light from east and south-facing windows, three bedrooms, and the added convenience of two underground heated parking stalls with ample storage. Enjoy a guaranteed annual rental income of $32,400 until April 30, 2027! This is a rare opportunity to secure a premium strata unit in Tobiano's premier Lake Star community, renowned for its quality construction and access to exceptional amenities. Benefit from immediate, reliable cash flow in this stunning resort locale. Investment Highlights: * Guaranteed Annual Rental Income: $32,400 (until April 30, 2027) * Prime Location: Desirable Lake Star Development in Tobiano * Premium Features: End unit with east & south windows, 3 bedrooms * Convenience: Two underground heated parking stalls + ample storage * Annual Strata Fees: $6,219.24 * Annual Resort Fees (TRA): $382.10 * Annual Property Taxes: $2,431 * Property Value: $634,500 This exceptional property offers both immediate income security and long-term appreciation potential within Tobiano's thriving market. The Lake Star development's desirability ensures strong tenant interest beyond the current lease. (id:26472)
Sotheby's International Realty Canada
509 7th Avenue
Midway, British Columbia
Welcome to your next opportunity in the beautiful Village of Midway, BC! This spacious 5-bedroom, 2.5-bath split-level home sits on a generous 0.271-acre lot and offers over 2,400 sq ft of living space, perfect for growing families or anyone looking to spread out. The roof was redone in 2019, and a brand-new deck was completed in 2023, adding great value and outdoor living space. Inside, you'll find a functional layout with plenty of natural light and room to personalize. Outside, the large yard provides ample space for gardening, entertaining, or simply relaxing in this peaceful community. Conveniently located close to schools, parks, and all that Midway has to offer, this home is full of potential. Don’t miss your chance to enjoy small-town charm with room to grow! (id:26472)
Royal LePage Little Oak Realty
341 2 Street Se
Salmon Arm, British Columbia
READY FOR YOUR NEW HOME? Great investment opportunity or perfect for a first time home buyer. This home has so much potential with 3 bedrooms/2 baths. The main floor features 2 bedrooms and a very convenient layout that maximizes the square footage. Great enclosed & covered deck off the back above the garage. Use the entire home for yourself or suite the basement to help with your mortgage payments. Located on a mature tree lined street easy walking distance to the downtown core: shopping, restaurants, parks and trails. Run don't walk to see this affordable home. (id:26472)
Exp Realty
2058 Aspen Drive
Westbank, British Columbia
Nestled within the desirable 45+ gated community of Sage Creek, West Kelowna, this stunning 2 bedroom + den rancher presents an idyllic opportunity for those seeking a relaxed and low-maintenance lifestyle. Imagine basking in the Okanagan sunshine, surrounded by friendly neighbours and a vibrant community atmosphere, all within easy reach of everything West Kelowna has to offer. The single-story layout is a dream for those who appreciate easy accessibility and one-level living. The well appointed kitchen boasts updated S/S appliances and ugraded custom kitchen island w/quartz countertops. The living area showcases custom wall shelving that frames a large fireplace and entertainment center. A two car garage with extra parking Whether you enjoy participating in organized events at the central clubhouse or simply fostering connections with like-minded neighbours, Sage Creek fosters a strong sense of belonging. Explore the area's renowned wineries, discover hidden beaches along the Okanagan Lake shoreline, and just steps away from Two Eagles golf course. No PTT, No Spec Tax Don't let this chance to live the Sage Creek dream pass you by! Contact us today to schedule a private viewing and discover your forever home. (id:26472)
Coldwell Banker Executives Realty
2330 Butt Road Unit# 192
Westbank, British Columbia
PRE-PAID LEASE! Welcome to Sun Village, a desirable 45+ gated community in the heart of Westbank. This bright and spacious 2-bedroom, 2-bath rancher offers comfortable living with a thoughtful, wheelchair-accessible layout throughout. Step inside to find large windows, 3 skylights, and tasteful updates including laminate flooring, baseboards, trim, light fixtures, and fresh paint (2023). The kitchen features a newer fridge and gas range, and the cozy living room is highlighted by a gas fireplace. The primary suite includes a jetted safety tub, a walk-in closet, and an ensuite designed for accessibility. Additional features include a double garage, bay window breakfast nook, and an 8’ covered patio awning—perfect for enjoying summer BBQs rain or shine. The roof, furnace, and hot water tank were replaced approximately 8–9 years ago. Sun Village residents enjoy fantastic amenities: a clubhouse, indoor pool, hot tub, pool tables, library, gym, communal kitchen, and event rental options. Centrally located and walking distance to groceries, pharmacies, restaurants, and shops—you’ll love the convenience and community feel. Pets: Up to 2 dogs permitted with a height restriction of 20”. All pets must be approved by the strata. Quick possession available. (All measurements from iGuide.) DOES NOT BACK ON TO BUTT RD. (id:26472)
Royal LePage Kelowna
2306 Devon Court
Kelowna, British Columbia
Discover the perfect blend of family comfort and prime location at 2306 Devon Court. Tucked away on a peaceful cul-de-sac in the coveted West Kelowna Estates, this beautifully maintained 5-bedroom, 3-bathroom home provides over 2,600 sq. ft. of flexible, modern living space. Step inside the bright and welcoming main level where vaulted ceilings soar above warm hardwood flooring, enhancing the open, light-filled living and formal dining spaces. The large kitchen offers generous room for meal prep and connects seamlessly to a spacious dining nook. From here, step out onto the expansive covered deck, your private viewing spot for tranquil mountain and wetland vistas above the fenced, low-maintenance backyard. The main floor hosts three generous bedrooms, including a restful primary suite complete with a walk-in closet and private ensuite. The lower level is a true asset, featuring a self-contained 2-bedroom in-law suite—perfect for extended family, long-term guests, or a potential mortgage helper. Enjoy years of worry-free ownership with extensive mechanical and cosmetic updates: Newer Roof (2009), Furnace (2018), Central A/C (2020), Hot Water Tank (2020), All Appliances (2020), and Fresh Interior Paint (2025). Practical features include a 2-car garage and a driveway with extra parking for an RV or boat. The location is unbeatable: minutes from West Kelowna's award-winning wineries, shopping hubs, excellent schools, and quick access to scenic hiking and biking trails. (id:26472)
Coldwell Banker Executives Realty
312 Oxbow Place
Enderby, British Columbia
Lot 24~312 Oxbow Place. Take advantage of this fabulous opportunity to build your dream home. Great unobstructed view lot. Half treed, well installed. Driveway roughed in, approved for septic. Fiber Optics at lot line. Area of new homes. Hwy 97A to Enderby, LEFT onto Knight Ave, RIGHT onto Salmon Arm Drive, follow all the way & go LEFT onto Gunter Ellison Road, follow & then slight RIGHT onto Twin Lakes Road then RIGHT onto Oxbow (id:26472)
Real Broker B.c. Ltd


