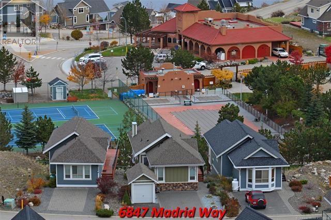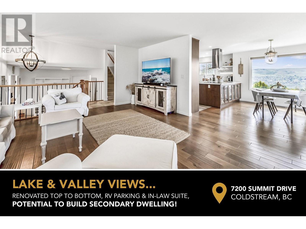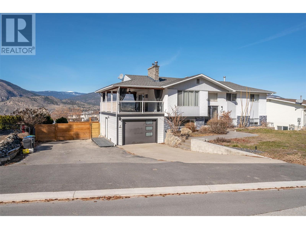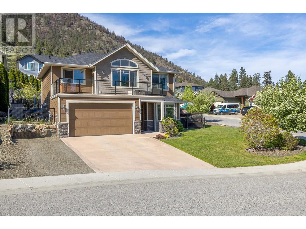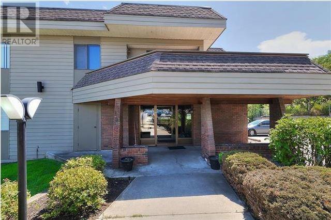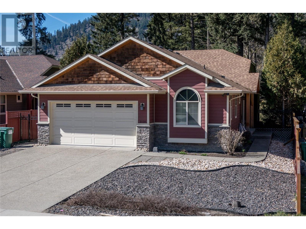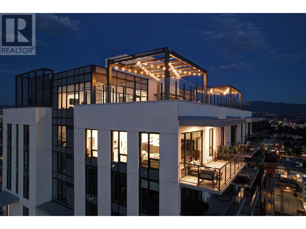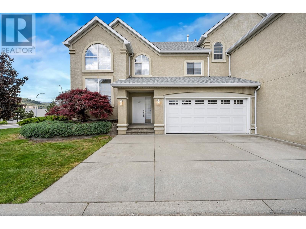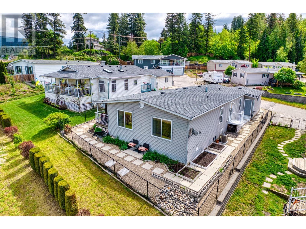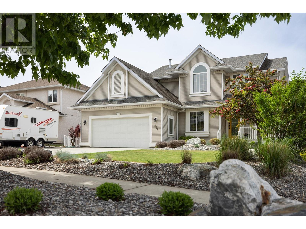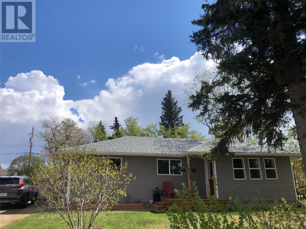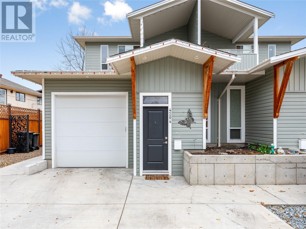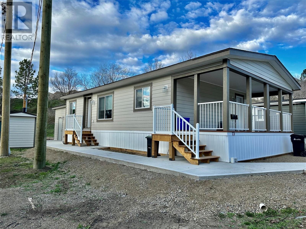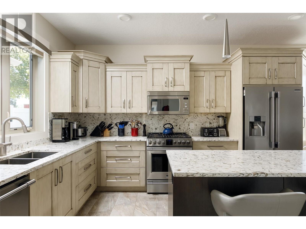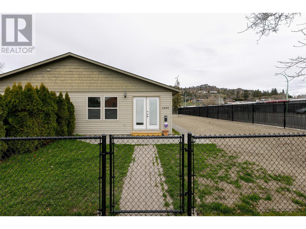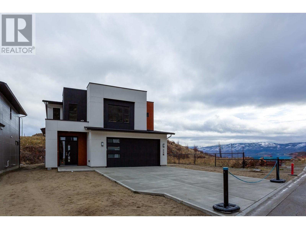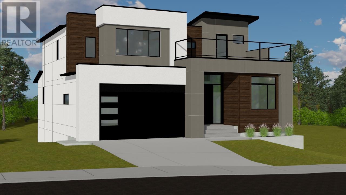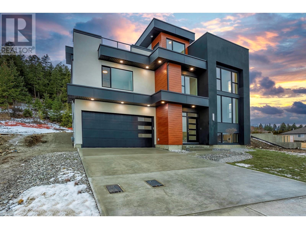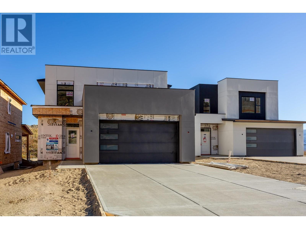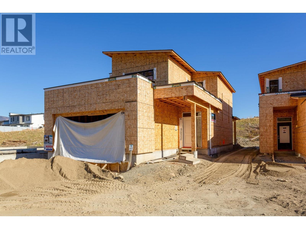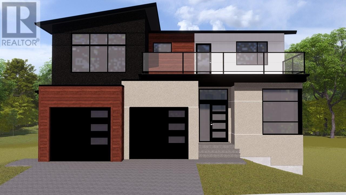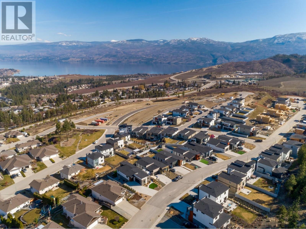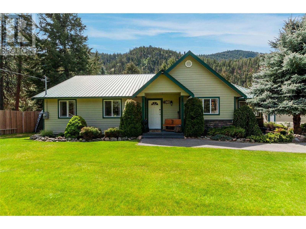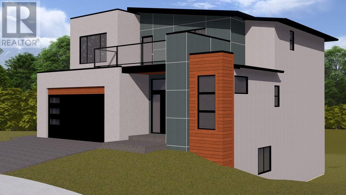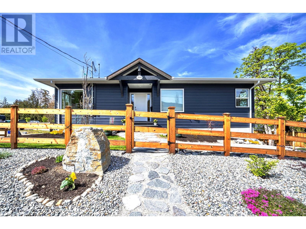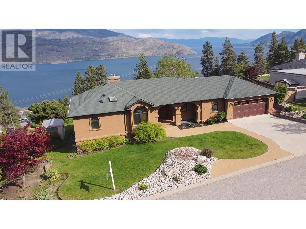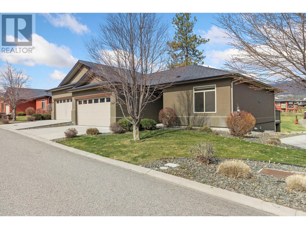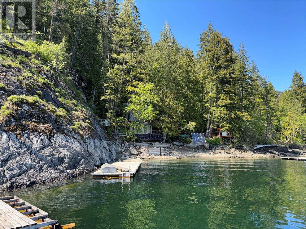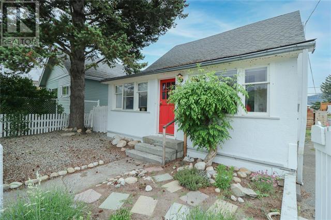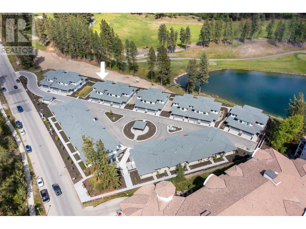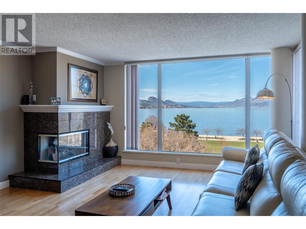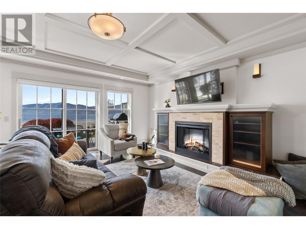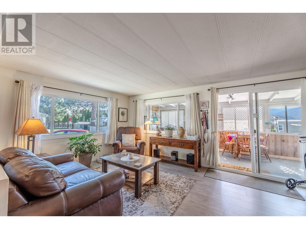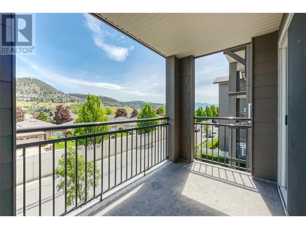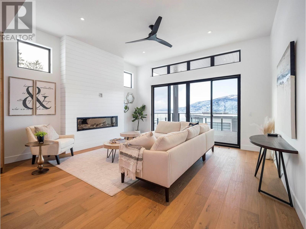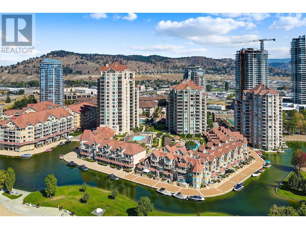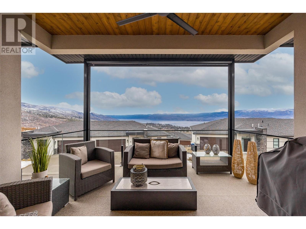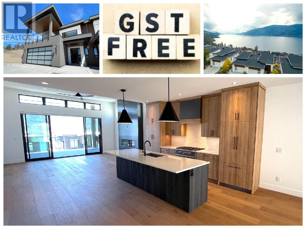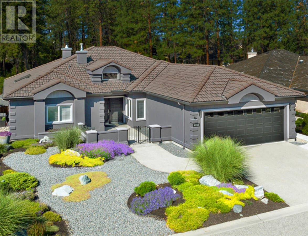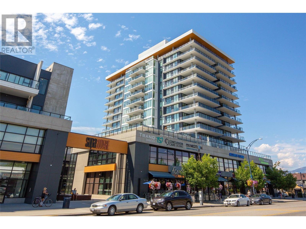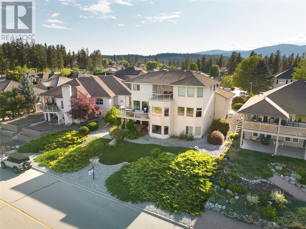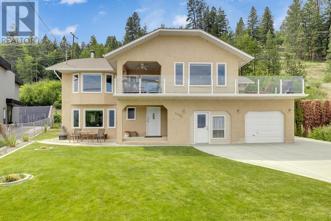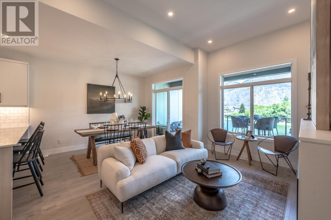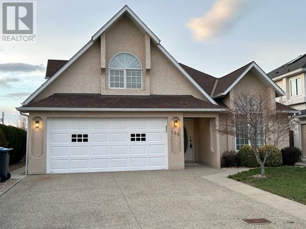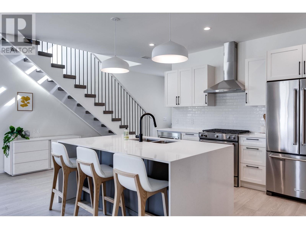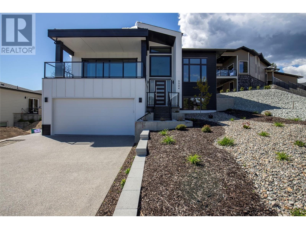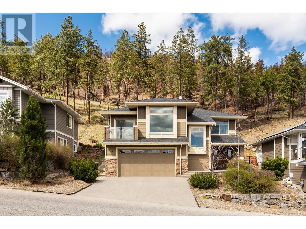Listings
6847 Madrid Way Unit# 341
Kelowna, British Columbia
Best priced 3 bed 2 bath walkout right above the amenities. Situated in a very sought-after resort, La Casa, due to the pool's proximity. Hot tubs, tennis/pickleball, playground, and so much more. This adorable cottage is well-maintained and beautifully decorated. It has a storage shed with 2 kayaks to get the new owners out playing in the water. Turnkey and for personal use or to earn a very lucrative summer rental income. You won't want to let this one go to someone else, as it will surely be sold very quickly. No speculation tax and Air B&B allowed. Call now to view. (id:26472)
Exp Realty (Kelowna)
7200 Summit Drive
Coldstream, British Columbia
Top to bottom renovated home that shows like new! Lake and valley views, serviced RV stall, in-law suite with own laundry, private entrance and patio, and there may be space to build an accessory building and/or carriage home on this prominent 0.37 acre property! The split-level home has a large double garage /workshop, tonnes of storage, spacious kitchen, master bedroom with private balcony, there is space for everyone and is excellent for entertaining.... oversized rear patio with covered outdoor dining, gas BBQ hookup and hot tub, and there's even a breakfast coffee deck located immediately off the kitchen. Real wood-burning fireplace insert in living room, stainless steel appliances, soft-close cabinets, farmhouse sink, quartz countertops throughout, this home shows 10/10 and will impress the moment that you step thru the front door! The home is located in a great family neighbourhood, Kidston Elementary & Kalamalka High Schools are nearby, steps away from forested hiking trails and only a quick hop to Kal Beach /Rotary Pier, the Okanagan Rail Trail, OC Campus and so much more! If you're looking for a beautiful home that ticks off all boxes in time for summer, then this is the one for you. Flexible possession, and the furniture and furnishings may be added to the sale. Please call Peter to discuss. (id:26472)
Oakwyn Realty Okanagan
126 Dartmouth Place
Penticton, British Columbia
OPEN HOUSE: SUN. MAY 19th 1:00 - 2:30 PM. --Welcome to this solid-built home with beautiful Skaha Lake, Apex Mountain, and city views. This family home offers 5 bedrooms, and 3-bathrooms with a walkout basement legal suite, located in the sought-after Dartmouth neighborhood in the Wiltse area! As you enter the main level, you're greeted by a spacious open-concept living, kitchen, and dining area with stainless steel appliances throughout. The main level also features three bedrooms, including a nice-sized master bedroom with a modern 3pc ensuite bathroom. Downstairs, the legal suite offers two additional bedrooms, a full 4pc bathroom with a deep soaker tub, a full kitchen with a 4 seater island, and double glass doors separate entrance that opens up to the fully fenced private deck area, natural gas fire pit patio area, and the outdoor kitchen natural gas BBQ station providing the perfect space for guests or rental income. Another idea would be to move into the legal suite and short-term or long-term rent the upper main level to maximize your income potential. Step outside to the blank canvas of the huge backyard and convert it into your oasis. The back and front yard awaits your magical gardening touches. There's ample opportunity to build your dream workshop with direct access from the double-door cedar fence and plenty of space to park your RV, vehicles, and toys. Don't miss out on the opportunity to own this incredible home. Contact your agent to book a showing today! (id:26472)
Exp Realty (Penticton)
2402 Ryser Place
West Kelowna, British Columbia
Welcome to the epitome of family living in West Kelowna! Tallus Ridge is truly a special community if you are looking for a storybook neighbourhood with groups of kids on bikes, playing street hockey and exploring nearby forested trails. This beautifully updated 5 bedroom home boasts a revamped kitchen featuring a new island, quartz countertops, and new wide plank hardwood flooring on the upper level. There are 3 bedrooms also on this level, including a spacious master retreat complete with a walk-in closet, 2-sink ensuite, and large frameless glass shower. The sit-up island has a spacious dining area and access to the back deck for BBQing. The open living room with gas fireplace has big bright windows and has a second large deck area to soak up the sun. This corner lot with landscaped, fenced yard has a double car garage and RV parking for all of the toys. The separate entrance, one-bedroom LEGAL SUITE presents versatile living options to either expand your own living space, or bring in revenue for a mortgage helper! Embrace the convenience of living on a school bus pick up route to excellent schools, golf courses, groceries and restaurants all minutes down the road. This residence epitomizes the essence of family-centric living in a prime location. (id:26472)
Royal LePage Kelowna
1565 Noble Court Unit# 207
Kelowna, British Columbia
Top floor unit in a very quiet, family oriented, and friendly building. 1 bed/1 bath, completely renovated condo in a fantastic central location; Situated on the edge of Glenmore and downtown Kelowna. This unit features a bright, modern kitchen with real maple wood cabinets, newer appliances (Oct 2023 dishwasher), recessed lighting, and ample counter space. The sun-filled living room is vaulted and has a south facing balcony with a view over Parkinson Recreation's green fields. The bathroom has an impressive amount of storage via the custom shelving. Extra storage in laundry room/pantry space. New bedroom window from approx. 2 years ago, and the HWT is 2016. There are two shared storage areas (labeled B & C) across the hall from the unit. Pets allowed with restrictions (2 small dogs/cats). Perfect for a hands-off investor or first-time home buyer. Call us today to book your private showing! (id:26472)
Coldwell Banker Horizon Realty
2174 Norris Avenue
Lumby, British Columbia
Beautifully maintained 3 bedroom, 2 1/2 bath rancher located across from health unit & the Muse in Lumby. Living room features lovely vaulted ceilings & gas fireplace, kitchen had ample cupboards and counter space plus a breakfast bar island! The dining room boasts french doors to the lovely back back patio which is fenced providing privacy! This home is the ultimate retirement home and is move in ready! (id:26472)
Century 21 Excellence Realty
1471 St. Paul Street Unit# 2406
Kelowna, British Columbia
BROOKLYN’S FINEST! A CUSTOM PENTHOUSE nestled in the heart of downtown KELOWNA along the Bernard Block, this MISSION GROUP built luxury high-rise is the one. This 24th floor unit features 2 bed + 2 bath over 1060 SqFt + 170 SqFt covered patio & A/C. Soaring 10ft ceilings & large picturesque windows offering an abundance of natural light framing lake Okanagan. Enjoy endless summers & sunsets with an open kitchen concept, custom bar & 7’1” x 24’0” covered patio with a 270 degree LAKE VIEW that is second to none. RARE 2 full size parking stalls + a private workshop beside parking stall(s) & a (24th floor) storage unit. Building features: Roof top patio w/ amazing lake views + 2 built-in outdoor kitchens & lounge areas. Bonus entertainment room w/ wet bar, conference room on the top floor + bike & dog wash facilities. 2-5-10 Yr New Home Warranty. Walk to all amenities: Beach, shopping & restaurants. CLICK VIRTUAL TOUR: You will not be disappointed. OPEN HOUSE: SUNDAY 1-3pm (id:26472)
Rennie & Associates Realty Ltd.
5501 20 Street Unit# 139
Vernon, British Columbia
Quick possession on this beautiful townhouse in highly sought after development - ""Roxborough by the Creek"". Nice bright fully renovated 2.5 floor unit with a lovely private back yard overlooking riparian area . Installed 2019 new paint, hardwood, tile, carpet, toilets, sinks, air-conditioning, HW tank, countertops, and pot-lighting. 3 bedrooms plus 2.5 bathrooms, vaulted ceiling and gas fireplace in living room makes this home feel extra spacious. One year old roof, Double garage with extra parking. Easy access to crawl space. Pets allowed with restrictions. Walking distance to all amenities and schools. (id:26472)
Royal LePage Downtown Realty
900 10 Avenue Se Unit# 7
Salmon Arm, British Columbia
RELAXING HOME WITH LOVELY LAKEVIEW! Nestled in a wonderful neighbourhood in Salmon Arm, this charming home offers a perfect blend of comfort and style. Boasting three cozy bedrooms and two lovely bathrooms, it's tailor-made for peaceful living. Step inside to discover a spacious living and dining area, thoughtfully designed to create an inviting ambiance for both relaxation and entertainment. Natural light pours in through large windows, casting a warm glow over the tastefully appointed interiors.The heart of the home, the kitchen, has sleek appliances and an abundance of storage solutions. Outside, a sweet fenced yard awaits, a verdant oasis where colorful blooms dance in the breeze, and a lovely water feature provides a peaceful retreat. Imagine lazy afternoons spent working in the garden boxes or evenings watching the sun set over the lake, enjoying wine under the stars. A gorgeous lakeview offers a serene backdrop that will undoubtedly steal your heart. Completing this picture-perfect package is a convenient garage for parking and storage, as well as a covered outdoor seating area, perfect for relaxing in the shade and soaking in the beauty of the surroundings. Located in a highly sought-after area of Salmon Arm, this home offers not just a place to live, but a lifestyle to cherish. An ideal home for first time home buyers, young couple or family, or retirees looking to downsize. Steps from Pileated Woods Trails. Low monthly strata fee. Shuswap Lifestyle awaits you! (id:26472)
Fair Realty (Salmon Arm)
866 Middleton Way
Vernon, British Columbia
This home is an absolute stunner! It shows 10 out of 10 and the pride of ownership is very evident here. From the spectacular custom kitchen to the views, the private back yard, to the spacious primary bedroom and ensuite, this home has it all. Meticulously maintained and with well thought out renovations, this home is sure to please even the most discerning buyer. (id:26472)
Royal LePage Downtown Realty
9132 9 Street
Dawson Creek, British Columbia
RANCH STYLE HOME – PRIME LOCATION. This 3 bedroom home is located on a quiet street in the very desirable Frank Ross neighbourhood. The one-level home hosts 3 good-sized bedrooms and a clean, bright bathroom with double vanity. Over the past few years the home has seen a new front porch, newer roof, furnace , windows,exterior doors and modern vinyl flooring. The kitchen has new stainless steel appliances , butcher block counter tops and access to your backyard for grilling , rain or shine. There is a good- sized laundry/mudroom with newer washer/dryer off the kitchen with a seperate third entance. The oversized lot (approx.75x120) has a fully fenced-in backyard space, perfect for children, pets and privacy. Your backyard oasis hosts mature trees, has alley access, 2 sheds and room to park your RVS. There is also plenty of space leftover to build a garage or shop. the expansive driveway offers plenty of space for off-street parking as well. Please call to view this very well taken care of and loved home. (id:26472)
Royal LePage Aspire - Dc
4204 14 Avenue
Vernon, British Columbia
Wow what an incredible opportunity to find this immaculate half duplex featuring 3 bedroom 2.5 bath PLUS a bright & spacious 1 bedroom suite with separate entrance. Entering from the driveway or garage you are immediately struck by the high ceilings and light. The main floor features engineered hardwood, maple kitchen, stainless appliances, wine fridge, walk-in pantry, open concept living/dining and a powder room. The upper floor features a principal suite with private balcony and a stunning ensuite/dressing room. The upper floor is completed by 2 additional bedrooms, main bath and laundry. The basement provides a utility/mechanical room with suite access perfect for the multigenerational family. Close to Fulton Secondary & Ellison Elementary schools and shopping amenities, this property is not just practical...it is steps from walking & hiking spaces and just a short drive to the beach. With covered deck spaces, pergola and a near-maintenance-free yard this property is perfect for entertaining a crowd...or just enjoying as a family. Don't delay! (id:26472)
Century 21 Executives Realty Ltd
4701 Pleasant Valley Road Unit# 13
Vernon, British Columbia
960 square foot home, plus (8' x24') 192 sq ft covered deck, three bdrm double wide home nicely appointed with a lot of high end features such as hardie exterior, drywall interior, vaulted ceilings, nice crown moldings, 8x24 covered sundeck. Primary bedroom with walk-in closet, and 2 pce ensuite. Kitchen with stainless steel appliances including an upgraded fridge that has a large double door, bottom mount freezer, a water and ice dispenser, microwave oven, flat surface electric stove, SS apron sink, and under counter lighting. Steel railings on two sets of stairs and a double concrete driveway. This virtually new mobile was installed in Sept 2023 and the GST has already been paid . There is a large matching shed in the back with room to park an electric four wheel scooter. Great location, minutes from Butcher Boys and Silver Star Rd. only 22 Km's to Silver Star Ski Resort. 30 minutes to the Kelowna Airport. Don't miss out on this better than new, quality built home by SRI Genesis GDII 4400 . (id:26472)
RE/MAX Vernon
3099 Burtch Road
Kelowna, British Columbia
Complete with an oversized garage and a private courtyard, this fully-detached single family home offers the perfect low-maintenance townhouse alternative for snowbirds and empty nesters alike. High-end finishes and quality construction throughout the home convey a sense of luxury and isolate you from the outside world, while single-story living ensures you will be able to enjoy this home for many years to come. Inside, you will find an expansive great room with ample space to entertain—as well as two generous bedrooms, two full bathrooms, and a spacious laundry room. Moving outside, you will find a fully-fenced courtyard connecting the house to the oversized garage and creating a secure and private back yard. For all of your storage needs, the house sits on a 4ft crawlspace with easy access via a staircase near the front door. All of this and you are still within walking distance to Mission Creek Greenway as well as everything the South Pandosy district has to offer. Virtual Tour: https://my.matterport.com/show/?m=TAowr9DdvWc (id:26472)
Century 21 Assurance Realty Ltd
1090 Coronation Avenue
Kelowna, British Columbia
Fantastic opportunity with this half duplex rancher unit in the heart of Kelowna North, just a short walk to all the shopping, bars, restaurants and beaches that the downtown has to offer. 2 spacious bedrooms with walking closets & sizeable full 4PCE bath with tile flooring, in-unit laundry, stainless steel appliance package, hardwood flooring, central air corner lot with plenty of patio, lawn and parking space including room for an RV. The detached garage with a lofted area is currently being used for a workshop/storage but could be turned into another rental space or easily changed back into parking. Improvements include fresh paint, new blinds and fencing! (id:26472)
RE/MAX Kelowna
3785 Astoria Drive
West Kelowna, British Columbia
MOVE IN READY and NO Property Transfer Tax on New Construction, some conditions apply. 5 bedroom home offering 2 bedroom legal suite with excellent location next to Mule Deer Park. The Jackpine Plan at The Trails is West Kelowna’s newest master planned community offering spectacular hillside panoramic views and modern designed homes surrounded by lifestyle amenities unique to the Okanagan. Whether it’s exploring the vast trail systems for walking, hiking and biking, taking advantage of the nearby waterfront and beaches, golf courses or wineries, The Trails offers the perfect setting to suit your family and lifestyle. Within the Glenrosa community, The Trails is just moments away from schools, community services, shops and restaurants with additional future retail and support services planned right within The Trails community. Take advantage and get 25% of your insurance premium back with an energy efficient home CMHC’s Eco Plus program offers a partial premium refund to homeowners who purchase climate friendly housing. New Construction Plus GST (id:26472)
RE/MAX Kelowna
3758 Davidson Court
West Kelowna, British Columbia
Auburn Plan, to be built. 4 Bed, 2-Storey Home with Sweeping Views and Legal Suite in West Kelowna. Step inside and be greeted by the elegance and charm of this fully finished 3 bedroom home. As you make your way up the stairs, you'll be captivated by the mesmerizing panoramic views stretching from the roof to the patio, offering a picturesque backdrop for relaxing and entertaining. The upper level of this home is home to 3 generous-sized bedrooms plus a loft area providing ample space to unwind and recharge. Additionally, the main floor features a den that can easily be transformed into a home office. But wait, there's more! Beyond the main living area, the lower walkout level offers a legal 1-bedroom suite, perfect for generating additional income or hosting guests with privacy and convenience. Located in a peaceful and family-friendly area, you'll have the luxury of being surrounded by nature and tranquility. With two parks just a stone's throw away, you and your loved ones can enjoy endless outdoor activities at your doorstep. Beyond that, schools are within walking distance, making mornings a breeze. Contact us today to schedule a private appointment, choose your colors and embark on a new chapter of luxurious living at The Trails. Get 25% of your insurance premium back with an energy efficient home CMHC’s Eco Plus program offers a partial premium refund to homeowners who purchase climate friendly housing. Price + GST (id:26472)
RE/MAX Kelowna
3754 Davidson Court
West Kelowna, British Columbia
Unleash the potential of luxury living in the heart of West Kelowna with this stunning split level masterpiece! Boasting 4 spacious bedrooms and 3 elegant bathrooms, an architectural triumph that exudes class and comfort. Built across two stories, the multi-level split design is perfect for those who demand space without compromising on design. With a walkout basement, you can enjoy direct access to the beautiful outdoors that surrounds the home. This piece of real estate magic will be built with a legal 1-bedroom self-contained suite that can be used to house visiting family members in style or even generate rental income! Enter the magnificent 17' high living room ceiling and open up your living space to grandeur and sophistication. Entertaining guests or hosting events is a breeze with your open concept layout, which allows for seamless movement between the incredible living spaces and a contemporary kitchen. This impressive home has both a rear deck off the dining and ROOF top deck allowing you to enjoy the big views of the lake city and mountains. Don't miss out on this incredible opportunity to live in one of West Kelowna's most desirable neighborhoods. Contact us today to schedule a tour and set your luxury living dreams in motion! Davidson floor plan and Finishing sheet can be viewed at thetrailsliving.ca (id:26472)
RE/MAX Kelowna
3781 Astoria Drive
West Kelowna, British Columbia
Completed, Move in Ready and take advantage of the NO Property Transfer Tax On New Construction. The home is a two-story with an inground FINISHED basement 4 bed/3.5 baths and featuring an open concept great room highlighted with high ceilings and expansive windows! PLAN shown is THE Connector. Flat rear yard, plan can be viewed at the trailsliving.ca website Helping make energy-efficient and low carbon housing choices more affordable Get 25% of your insurance premium back with an energy efficient home CMHC’s Eco Plus program offers a partial premium refund to homeowners who purchase climate friendly housing. The Trails is West Kelowna’s newest master planned community offering spectacular hillside panoramic views and modern designed homes surrounded by lifestyle amenities unique to the Okanagan. Whether it’s exploring the vast trail systems for walking, hiking, and biking, taking advantage of the nearby waterfront and beaches, golf courses or wineries, The Trails offers the perfect setting to suit your family and lifestyle. Within the Glenrosa community, The Trails is just moments away from schools, community services, shops and restaurants with additional future retail and support services planned right within The Trails community. FLOOR PLAN AS FINISHING SHEET CAN BE VIEWED AT THETRAILSLIVING.CA (id:26472)
RE/MAX Kelowna
3773 Astoria Drive
West Kelowna, British Columbia
The PEBBLE is a two-story with an inground FINISHED basement 5 bed/3.5 baths and featuring an open concept great room highlighted with high ceilings and expansive windows! Lower level comes finished with 2 additional bedrooms, family room and full bath. Flat rear yard. Under construction READY SUMMER 2024. Get 25% of your insurance premium back with an energy efficient home CMHC’s Eco Plus program offers a partial premium refund to homeowners who purchase climate friendly housing. Pebble FLOOR PLAN & FINISHING SHEET CAN BE VIEWED AT THETRAILSLIVING.CA NO Property Transfer Tax on New Construction, some conditions apply The Trails is West Kelowna’s newest master planned community offering spectacular hillside panoramic views and modern designed homes surrounded by lifestyle amenities unique to the Okanagan. Whether it’s exploring the vast trail systems for walking, hiking and biking, taking advantage of the nearby waterfront and beaches, golf courses or wineries, The Trails offers the perfect setting to suit your family and lifestyle. Within the Glenrosa community, The Trails is just moments away from schools, community services, shops and restaurants with additional future retail and support services planned right within The Trails community. (id:26472)
RE/MAX Kelowna
3766 Davidson Court
West Kelowna, British Columbia
To Be Built. SHANNON Floor Plan at The Trails in West Kelowna’s newest master planned community offering spectacular hillside panoramic views and modern designed homes surrounded by lifestyle amenities unique to the Okanagan. Whether it’s exploring the vast trail systems for walking, hiking, and biking, taking advantage of the nearby waterfront and beaches, golf courses or wineries, The Trails offers the perfect setting to suit your family and lifestyle. Within the Glenrosa community, The Trails is just moments away from schools, community services, shops and restaurants with additional future retail and support services planned right within The Trails community. The home is a three-story with FINISHED basement 4 bed +den/4 baths and featuring a LEGAL 1-bedroom self-contained suite that can be used to house visiting family members in style or even generate rental income! Plan can be viewed at the trailsliving.ca website. Helping make energy-efficient and low carbon housing choices more affordable Get 25% of your insurance premium back with an energy efficient home CMHC’s Eco Plus program offers a partial premium refund to homeowners who purchase climate friendly housing. FLOOR PLAN AS FINISHING SHEET CAN BE VIEWED AT THETRAILSLIVING.CA (id:26472)
RE/MAX Kelowna
3761 Davidson Court
West Kelowna, British Columbia
The Greenwood Plan, to be built. 3 Bed + Den, 2-Storey Home with Sweeping Views in West Kelowna. The Trails is West Kelowna’s newest master planned community offering spectacular hillside panoramic views and modern designed homes surrounded by lifestyle amenities unique to the Okanagan. Whether it’s exploring the vast trail systems for walking, hiking and biking, taking advantage of the nearby waterfront and beaches, golf courses or wineries, The Trails offers the perfect setting to suit your family and lifestyle. Within the Glenrosa community, The Trails is just moments away from schools, community services, shops and restaurants with additional future retail and support services planned right within The Trails community. The GREENWOOD plan is a two-story with FINISHED basement. Get 25% of your insurance premium back with an energy efficient home CMHC’s Eco Plus program offers a partial premium refund to homeowners who purchase climate friendly housing. (id:26472)
RE/MAX Kelowna
2793 Old Hedley Road
Princeton, British Columbia
Discover the epitome of riverfront living at this charming home on the serene banks of the Similkameen River. Offering breathtaking views from the living room and master bedroom, with access to an expansive deck, this property promises a tranquil lifestyle surrounded by natural beauty. Updated with quartz countertops, stainless steel appliances, a gas range, private saltwater hot tub, 200-amp service, and a durable metal roof, this home is modern and comfortable. Raised irrigated garden beds add to its appeal. The home features 3 bedrooms, 2 baths.. Vaulted ceilings, a cozy wood stove, and patio doors from both the living room and primary bedroom blend indoor comfort with outdoor beauty. Built to last, it boasts fiber cement-filled siding and high-quality vinyl windows. The meticulously groomed and landscaped property includes a fenced front yard and lush backyard, perfect for outdoor dining and entertainment. A single-car garage with a convenient workshop and a large shed provide extensive storage and workspace. Situated in an area known for year-round recreational activities, this home is a haven for outdoor enthusiasts. Whether it's fishing, boating, hiking, or enjoying the changing seasons, everything you need is right at your fingertips. 2793 Old Hedley is more than just a home, it's a lifestyle. Contact your favorite agent for a viewing today! (id:26472)
Engel & Volkers South Okanagan
3762 Davidson Court
West Kelowna, British Columbia
THE PAYNTER PLAN. The Trails is West Kelowna’s newest master planned community offering spectacular hillside panoramic views and modern designed homes surrounded by lifestyle amenities unique to the Okanagan. Whether it’s exploring the vast trail systems for walking, hiking, and biking, taking advantage of the nearby waterfront and beaches, golf courses or wineries, The Trails offers the perfect setting to suit your family and lifestyle. Within the Glenrosa community, The Trails is just moments away from schools, community services, shops and restaurants with additional future retail and support services planned right within The Trails community. Helping make energy-efficient and low carbon housing choices more affordable Get 25% of your insurance premium back with an energy efficient home CMHC’s Eco Plus program offers a partial premium refund to homeowners who purchase climate friendly housing. FLOOR PLAN AS FINISHING SHEET CAN BE VIEWED AT THETRAILSLIVING.CA (id:26472)
RE/MAX Kelowna
3800 19 Street
Vernon, British Columbia
Custom designed, quality construction, completed spring of 2021 by well-respected builder DeVries Construction. Unique home in desirable East Hill w/a gorgeous 2 bed 1 bath level entry LEGAL SUITE in a bright W/O basement. The suite has a dedicated carport space at the entry door. Compact yet functional w/ a cleverly discreet laundry area, vinyl plank flooring, a fully equipped eat-in kitchen w/ moveable island & an open lvg. rm/sitting area. A secondary door opens out to its own patio area & tastefully landscaped back yard. The main level of this bright modern bungalow is 1250 sq ft. Three steps to the front door open to a light filled living/dining/kitchen area w/ a large island. Kitchen features a 5 burner gas stove, soft-close drawers & doors, loads of counter space, a large walk-in pantry, & garden doors that open to a large covered patio w/ mountain sunset views & gas hook up for the BBQ. In winter, enjoy warmth from the inviting contemporary Belgian (Stuv) wood stove. The second bdrm has a full bath beside it. Down the hall is a large primary bdrm w/ walk-in closet & 3pce ensuite, a laundry rm. w/shelves & laundry sink. The carport parking space for the main floor accesses the basement via its own door that leads one way to a flex room, w/ a half bath located off this room. The lower hallway accesses the mechanical room & storage w/ stairs up to the main level. An interior double bolted fire door can be opened for access btwn suite & main, if desired. (id:26472)
RE/MAX Vernon
6151 Gillam Crescent
Peachland, British Columbia
Spectacular lake views on Peachland's 'street of dreams' Gillam Crescent. Updated executive walk out rancher offers dream home lifestyle, updated with quality finishings throughout. Choose from 2 large primary bedroom suites with heated custom tile ensuites, glass showers & walk-in closets. Chef's kitchen boasts Sub Zero fridge, double wall ovens, gas cook top, wine cooler, and granite island to entertain guests. Enjoy beautiful hardwood floors, crown mouldings, skylights, a built in sound system for the entire home, hot water on demand tankless system. Custom solid wood front door dresses up the home and offers 'castle peekaboo latch.' Oversized double garage with custom doors. Great curb appeal in an upscale neighbourhood. Beautifully landscaped with room for a pool. This is a MUST SEE HOME. (id:26472)
Coldwell Banker Horizon Realty
2162 Serrento Lane
West Kelowna, British Columbia
Immerse yourself in luxurious living in the coveted Sonoma Pines neighbourhood of West Kelowna, where this exquisite half-duplex awaits as part of a vibrant and active golf course community. Meticulously maintained, this home exudes elegance and comfort at every turn. The bright and airy open floor-plan, adorned with gleaming laminate floors and large windows that invite ample natural light to illuminate the space. A renovated gourmet kitchen stands as the heart of the home, featuring quartz countertops, and high-end appliances, creating a haven for culinary enthusiasts. Indulge in your morning coffee on the deck, soaking the golf course views, and relishing in the tranquility of your surroundings. The primary bedroom offers a retreat of unparalleled luxury, boasting a renovated ensuite with glass shower. The walk-out basement beckons with a spacious living room with a wet bar, second bedroom, fully renovated bathroom, and a flex room which could be turned into a theatre room, providing endless opportunities for entertainment and relaxation. A double car garage provides ample space for parking and storage. Nestled within the sought-after Sonoma Pines community, you'll enjoy access to fantastic amenities including a clubhouse with a gym, library, and billiards room, as well as proximity to the renowned Two Eagles golf course, world-class wineries, shopping destinations, and the picturesque Okanagan Lake shoreline. (id:26472)
Royal LePage Kelowna
8 Aline Hills Lake
Shuswap Lake, British Columbia
Beautiful Boat Access Cottage just minutes from the narrows and 20 minutes from Sicamous here on Shuswap Lake. Located on the West side of the Lake for early morning sun and late day shade to cool things down in the evenings. Family owed since built and is ready for the next family to create life long lake memories! Once inside you'll find 4 bedrooms, 3 bathrooms , a vaulted open concept kitchen, dinning and living area which flows out to the large deck with incredible mountain / lake views. The lower level has 2 of the bedrooms accessible by outdoor stairway. There is an additional enclosed shop are as well. An outdoor staircase brings you to the The upper level fourth private bedroom. The cottage is run off solar panels with battery bank, 110 plug ins and electric fridge. Must see property to appreciate its incredible location steps from the lake. Call today to discuss further. Water taxis available out of Sicamous. Vacant Lot #9 to the south also available. (id:26472)
RE/MAX At Mara Lake
549 Van Horne Street
Penticton, British Columbia
Last chance to get this property! It's going on the rental market and once rented it will no longer be for sale! Amazing character home in the heart of Penticton. Three bedrooms/two bathrooms featuring a huge garage/workshop and a fully fenced yard. Gated front driveway and gated back driveway at alley access. The main bedroom on the 2nd floor is large and there is another spacious second bedroom with an updated half bathroom that can be accessed by both bedrooms. The 3rd bedroom is located on the main floor. Bright and sunny open kitchen with white cabinets and a new stainless steel stove, double oven, and dishwasher. There is plenty of counter space & access to outside. The main floor has a full bath, a large living/dining room, laundry, a deck off the laundry room, and a huge front entrance.The unfinished basement is perfect for storage, bring your canned goods and wine! The fully fenced south-facing backyard with a deck is the perfect place to hang out in the summer. Includes 2 free street parking permits. Close to everything downtown Penticton has to offer: shopping, malls, parks and public transportation.Only one block away from the Farmer's Market and close to Penticton Creek and the KVR Trail. Only a 4-minute drive to Okanagan Lake Beach! 10 min drive to Skaha Lake Park! Some of the Okanagan's best Wineries are nearby! Too many upgrades to list, but includes new windows in 2020, (except mud rooms), a main sewer line in 2017, furnace and hot water tank replaced in 2017 (id:26472)
Royal LePage Downtown Realty
1979 Country Club Drive Unit# 4
Kelowna, British Columbia
** SPRING SAVINGS ** Mortgage Buy Down Program - Enjoy a 3.49% Interest Rate with this exciting Developer Incentive. Contact Quail Landing sales team for full details. + take advantage of the increased PTT exemption amount for a new-build home and save almost $18,000 (some conditions apply). This home is the best value 3-bedroom End townhome at Quail Landing. Home #4 is a beautiful, bright 3-bedroom+den, 2.5-bathroom end-townhome, boasting a timeless style with wide plank laminate wood flooring throughout the main, a linear gas fireplace and a spacious kitchen with Kitchenaid appliances including a 5-burner gas range, quartz countertops, a waterfall island and shaker cabinetry with under cabinet lighting. Energy efficient windows, LED lighting, 8’ solid core interior bedroom/bathroom doors, and an Energy Star washer & dryer. The covered back patio has natural gas BBQ hook-up, and there is an option to add an electric vehicle charge station to the double garage. Brand new. Move-in Ready. 2-5-10 year New Home Warranty and meets Step 3 of the BC Energy Code. Set along the 18th hole of the Quail Course, you’ll love your new golf course lifestyle and the scenic natural beauty surrounding Quail Landing. Walk to the Okanagan Golf Club’s newly renovated clubhouse and Table Nineteen restaurant, opening this spring. Minutes to YLW, UBC-O, and shopping and dining. Photos/Virtual Tour are home #8. Showhome Open Sat & Sun from 12-4pm at #8-1979 Country Club Drive or by appointment. (id:26472)
RE/MAX Kelowna
86 Lakeshore Drive E Unit# 602
Penticton, British Columbia
EVERY room has a SPECTACULAR lake view in this rarely available unit in 86 Lakeshore. This 2 bed, 2 bath, 1440 sq. ft condo is one of the best in the complex with a bright, open layout, The sixth floor view is stunning, high enough to look over the trees and soak in that unobstructed lake and mountain view. Many updates throughout the unit starting with the high-end kitchen that features solid wood cabinetry, granite counters and newer appliances as well as a built-in glass cabinet with extra storage. The bathrooms have been recently updated with new cabinetry, quartz counters, and even a Jacuzzi tub in the master. Building is 55+ (at least one Buyer). Includes TWO secure parking spots and one storage locker. 86 Lakeshore is one of the few 55+ luxury condo complexes in Penticton and boasts a premier location - right across the street from Okanagan Lake Park, the beach and steps to the Marina, Farmer's Market and all the restaurants and shops. A proactive strata council has recently updated the many systems throughout the building, including a new elevator, water tower and roof. (id:26472)
Royal LePage Locations West
4026 Beach Avenue Unit# C
Peachland, British Columbia
Welcome to ""The Beach House,"" your tranquil oasis in the heart of Peachland, BC. This stunning semi-lakefront residence combines modern comfort with serene lakeside living. Begin your day with breathtaking lake views from the private deck off the primary bedroom, immersing yourself in the essence of a perpetual vacation. Conveniently located within walking distance to parks, restaurants, tennis and pickleball courts, as well as the famous Peachland lakefront, where you can enjoy a leisurely stroll and a coffee. Spanning over 2100 sqft across two levels, this townhome provides ample space for both relaxation and entertaining, evoking a sense of a single-family home. End your day on one of the private patios, where you can grill up a feast on the built-in BBQ while taking this idyllic backdrop for relaxation and enjoyment. The attached two-car garage ensures ample parking and storage space for vehicles and all the toys an outdoor enthusiast may have. Peachland offers the quintessential Okanagan lifestyle, boasting vineyards, orchards, and a plethora of outdoor adventures. From scenic hiking trails to thrilling water sports, residents are spoiled for choice in this picturesque region. With its vibrant community spirit and unparalleled natural beauty, Peachland transcends being merely a destination – it embodies a lifestyle. Schedule your viewing today and seize the chance to experience the magic of lakeside living. All measurements are approximate. (id:26472)
Engel & Volkers South Okanagan
98 0kanagan Avenue E Unit# 88
Penticton, British Columbia
This beautifully updated 3 bed, 1 bath home in the Pines is ready for you! Come and enjoy move-in ready open concept living with bright natural light streaming through your new Berdick windows illuminating the beautiful updated kitchen & living area with new vinyl floors. The home features two beautiful decks. The private covered 35'6 x 7'5 front deck is ideal for indoor/outdoor living and boasts stunning unobstructed mountain views perfect for entertaining and enjoying warm summer evening sunsets. The newly built 16' x 20' private back deck (off the kitchen) with covered gazebo is perfect for quiet afternoon relaxation in the shade. This home features many updates, including new Berdick windows and doors, updated kitchen with soft close cabinets, vinyl flooring, brand new corregated metal roof (2022), brand new wood deck (2022), new siding, zeroscape landscaping and much more, bringing affordable living to a whole new level! RV parking is available and your pet is welcome with park approval. Centrally located, this home is minutes to the mall, restaurants, amenities and just a 5 min drive to the beach and lakes. Clubhouse hosts many social events and get-togethers for your enjoyment. Double wide driveway accommodates two vehicles easily. Large shed in back for storage. Not too big, not too small, just right for you. Come book your viewing appointment and see this gem today. Flexible possession dates available. (id:26472)
Skaha Realty Group Inc.
533 Yates Road Unit# 308
Kelowna, British Columbia
This 2-bedroom, 2-bathroom condo residence at The Verve, in the heart of Glenmore, offers serene views of Dilworth Mountain. The spacious layout features a primary bedroom with a walk-in closet, ensuite bathroom, and a separate den which can make the perfect space for a study area, library, or even a small nursery for a young family. At the centre of the home is the kitchen where a granite top bar separates it from the dining area and living room. Key features include in-suite laundry, upgraded laminate flooring, 1 underground parking stall, 1 storage locker, plus great complex amenities — pool, beach volleyball court, picnic area, shared BBQ, gathering areas, and dog walks. Across the road is the Valley Glen Wetlands park and pathway which will take you to Brandt's Creek Crossing shopping mall. The area is surrounded by restaurants and cafes, doctors and dentists offices, and less than 5-min drive to both the Glenmore Rec Park and Parkinson Rec Centre. The bus stops right outside the Verve and is a 20-min ride to the UBCO campus and 25-min ride to Downtown Kelowna. Make sure to check out the comprehensive virtual tour which includes a look down from the sky! (id:26472)
RE/MAX Kelowna
9201 Okanagan Centre Road W Unit# 24
Lake Country, British Columbia
SHOWHOME! FREE GST* if firm deal by June 15th!!! (Save $63,495!*) Perched on the side of beautiful Okanagan Lake adjacent the stunning community of Lakestone, sits Lake Country VillaS! This stunning Walk-up Villa with panoramic lake views is finished with the highest quality carpentry, stone, appliances, and charming lakeside design. This IS the most desirable walk-up in the development as it sits nestled to the green-space at the very end of the row! This contemporary Two Storey Grade Level Entry Model features a 3 Car tandem style garage, two decks, 3 Bedrooms, 3 Full Bathrooms, & over 2,700 feet of Living Space! With 9 and 11 ft ceilings on Main and 10 ft ceilings down, each floor is open and bright and features the latest in modern design! 3 Upgrades included: Wet-bar in Rec Room, Epoxy Floor in Garage, and Hardwood stairs ($22,404 Value). Enjoy waking to full lake views from your private Primary Bedroom with full En-suite Bathroom. Entertaining in the open concept contemporary kitchen / dining / and living rooms will bring a smile to your face as you toast the sunsets with the local offerings of 7+ Wineries within moments of your front door. Room for toys with a tandem style 3 car garage - you can keep the motorbike, quad, sports car, and/or boat! Fully engineered with 'lines of sight' in mind! *Credit equal to 5% GST at Closing! Plus PTT. 30+ Day Rentals and 2 Pets Okay! Lake Country Villas. Open House 12-4 pm Wed, Thurs, Fri, Sat, Sun. https://lakecountryvillas.ca/ (id:26472)
RE/MAX Kelowna
1128 Sunset Drive Unit# 2001
Kelowna, British Columbia
The best Kelowna has to offer! This one-of-a-kind LAKEFRONT PENTHOUSE in the heart of Kelowna’s waterfront district offers over 4,000 sq ft of lavish living high above the city with unparalleled panoramic views of Okanagan Lake, the city, and mountains. The home boasts 4 spacious bedrooms, 5 bathrooms, a gourmet kitchen, office, wine room, 4 balconies, 2 parking stalls, floor to ceiling windows, and an option for boat moorage. Over a quarter million in upgrades. Amenities include an indoor and outdoor pool, hot tub, fitness facility, boardroom, and tennis courts. Steps to the beach, Prospera Place, restaurants, shops, etc. Pet policy = 2 dogs or cats, max 15” in height, no pit bulls, bull terriers, or rottweilers. (id:26472)
The Agency Kelowna
9201 Okanagan Centre Road W Unit# 6
Lake Country, British Columbia
PROMO: FREE Property Transfer Tax - Save $25,980 in PTT*. Stunning Panoramic Lake Views in this 'under construction' contemporary Walk-out Rancher two level home - Ready October! Perched on the side of beautiful Okanagan Lake adjacent the stunning community of Lakestone, sits Lake Country Villas and this stunning Walk-out Rancher Villa! These Homes are being finished with the highest quality carpentry, stone, high-end appliances, and charming lakeside design. #6 is a middle Half-Duplex (SL 14) in the Rancher Row with amazing lake views from both levels! This contemporary Rancher Walk-out features an oversized double garage, covered decks, 4 Bedrooms, 2.5 Bathrooms, and over 3,000+ feet of Living Space. With 9 and 11 ft ceilings on Main and 10 ft ceilings down, each floor is open and bright and features the latest in modern design! Enjoy waking-up to full lake views from your Primary Bedroom with full Ensuite Bathroom. Entertaining in the open contemporary kitchen / dining / and living rooms will bring a smile to your face as you toast the sunsets with the local offerings of 7+ Wineries within moments of your front door. Room for toys with oversized 2 car garage - store the kayaks, mountain and motor bikes! Fully engineered w/ the best views in the Valley! Plus GST. 30+ Day Rentals & 2 Pets Okay! Show Home on Site 12-4 pm Wed, Thurs, Fri, Sat, Sun. *Firm Deal by May 30th - PTT credited at close. 'Similar To' photos and video of same model Villa #1: https://youtu.be/VW2IwKDibGs (id:26472)
RE/MAX Kelowna
796 Kuipers Crescent Unit# 13
Kelowna, British Columbia
Imagine.... Watching the sun set over the mountains and the spectacle of all the glittering lights of the Okanagan with a backdrop of picturesque mountains. WOW! This home has a lot of WOW. Yes, you can downsize without compromise! This stunning Upper Mission walk out Rancher in the executive townhome complex at Kuipers Peak offers you the luxury finishes and view you would expect to see in a larger home at twice the price. Tasteful decor is fused with award winning design and complimented by a host of upgrades. The floor plan is very functional offering space to live, work and play. You can also step outside to play in one of nature's biggest playgrounds with a provincial park at the end of your street for hiking, biking and soaking in the views! But however far you wander, you will want to be home by sunset to soak in that view with friends on your oversized balcony! The home is brand new but without GST. Move in ready with a quick possession available. Floor plans and full details available upon request, call for dates and times of our open house. (id:26472)
Century 21 Executives Realty Ltd
9201 Okanagan Centre Road W Unit# 21
Lake Country, British Columbia
PROMO: NO GST!* (Save $59,995 in GST*). Move in ready! Perched on the side of beautiful Okanagan Lake adjacent the stunning community of Lakestone, sits Lake Country Villas and this stunning Walk-up Villa with panoramic lake views! These 10 Walk-up Grade Level Homes and 14 Walk-out Rancher Homes will be finished with the highest quality carpentry, stone, high-end appliances, and charming lakeside design. #21 (SL 8) is a move in ready walk-up model sitting nestled to the green-space. This contemporary Two Storey Grade Level Entry Model features a 3 Car tandem style garage, two decks, 3 Bedrooms, 3 Full Bathrooms, and over 2,700 feet of Living Space! With 9 and 11 ft ceilings on Main and 10 ft ceilings down, each floor is open and bright and features the latest in modern design! Enjoy waking-up to full lake views from your private Primary Bedroom with full Ensuite Bathroom. Entertaining in the open concept contemporary kitchen / dining / and living rooms will bring a smile to your face as you toast the sunsets with the local offerings of 7+ Wineries within moments of your front door. Room for toys with a tandem style 3 car garage – you can keep the motorbike, quad, sports car, and/or boat! Fully engineered with ‘lines of sight’ in mind! Plus PTT. 30+ Day Rentals & 2 Pets Okay! Open 12-4 pm Wed, Thurs, Fri, Sat, Sun. See Virtual Tour Video & 3-D Virtual Tour of Show Home (Similar To). *GST Promo only if firm deal by June 15th. https://lakecountryvillas.ca/ (id:26472)
RE/MAX Kelowna
4158 Gallaghers Boulevard S
Kelowna, British Columbia
For additional information, please click on Brochure button below. This show stopper move-in ready entertainment perfect home in much sought-after Gallaghers Canyon gated gold community is a showcase of modern style and sophistication that has been meticulously renovated inside and out. Featuring soaring ceilings; custom millwork; floor to ceiling windows; long, wide board white oak hardwood flooring; coffered ceilings and ceiling fans and gas fireplace. Amazing off-white chef’s kitchen has frosted glass cabinet doors with dramatic black mullions; espresso cabinets on oversized island; white Carrerra quartz countertops; silgranit sinks; Bertazzoni gas cooktop; SS Bosch appliances; dual ovens; wine fridge; coffee bar and large pantry. Spacious primary BR has spa inspired ensuite with extra large steam shower; custom twin sink vanity with white Carrerra quartz countertop; heated seat smart bidet toilet; heated tile flooring and large walk-in closet. 2nd BR also with ensuite; large office/den; laundry with steam washer & steam dryer. Lower level with 9ft ceilings has two BRs + bathroom for grandkids & guests; large partially covered private patio facing fenced wooded area perfect for entertaining; gas bib; awning; attractive custom rock retention wall; fountain and raised garden. Water saving xeriscaping means no grass to cut allowing more time for golf with individual plant emitter irrigation system. Large double garage with room for workbench and storage. (id:26472)
Easy List Realty
485 Groves Avenue Unit# 406
Kelowna, British Columbia
Gorgeous 3-Bed + Den CORNER UNIT at Sopa Square! Expansive floor-to-ceiling windows and a spacious wrap-around deck offer beautiful views of Okanagan Lake and the surrounding city & mountains. The sleek, modern kitchen comes fully fitted with stainless steel appliances, including a Wolf 6-burner gas range, Fisher & Paykel 2-drawer dishwasher & fridge, as well as extensive cabinetry, and a sizable island, setting the stage for easy and stylish entertaining. The bedrooms, well-lit with natural light, offer generous space, and the split design layout provides plenty of privacy. Sopa Square is at the heart of Pandosy Village, providing convenient access to nearby amenities like beaches, parks, restaurants, shopping centers, retail stores, and more! Additionally, the complex itself offers fantastic amenities, including a pool, hot tub, fitness center, meeting room, and a central terrace with a firepit and views of Okanagan Lake! (id:26472)
Royal LePage Kelowna Paquette Realty
3076 Quail Crescent
Kelowna, British Columbia
Step into this remarkable & distinctive family residence! Revel in the awe-inspiring panoramic views overlooking two pristine golf courses, tranquil valley & majestic mountains beyond. The kitchen showcases rich wooden cabinetry & expansive windows framing the sweeping views, seamlessly flowing into the dining area. Enjoy your morning coffee on one of the secluded decks or create unforgettable memories against the backdrop of the picturesque scenery. This residence is truly unparalleled, with architectural ingenuity that maximizes views from every vantage point. Exquisite Brazilian Cherry hardwood flooring envelopes the main, while the upper level has impeccable beechwood flooring. The landscaped, low-maintenance yard features synlawn & a relaxing hot tub. Cutting-edge technology with 10 built-in speakers, an advanced HVAC system with triple filtration for superior air quality & added insulation for enhanced efficiency & tranquility. The primary suite offers breathtaking views right from the comfort of your bed, complete with an ensuite & walk-in closet featuring convenient laundry chutes leading directly to the laundry room below. The garage attic provides additional storage space, ensuring belongings are kept organized and easily accessible. Just minutes away, discover walking trails leading to UBCO, nearby parks, shopping & more! Welcome to a residence that seamlessly blends luxury & functionality-Ideal for those seeking a lock-and-leave lifestyle. (id:26472)
RE/MAX Kelowna - Stone Sisters
5612 Beach Avenue
Peachland, British Columbia
Welcome to this beautiful home nestled along the picturesque shores of the Okanagan Lake in Peachland. This grade level entry home is the ideal blend of convenience, style, and functionality. As you walk through the front doors, you are met with a bright and open foyer. To the left, you will find a bright 1 bed, 1 bath, self contained suite that has everything you need to host friends or family. Additional rooms and a laundry room are also on this level. Once you walk upstairs, you are met with a bright and airy living room featuring large windows that flood the space with natural light. The open concept kitchen has everything you need – stainless steel appliances, gas range stove, a spacious island, and lots of cabinet space. You have direct access to the deck from the kitchen, that wraps around the front of the property to a covered deck area - the perfect spot for outdoor gatherings and relaxation. There are 3 bedrooms and 2 bathrooms upstairs, including the master suite which is complete with an ensuite bathroom, generous closet space, and your own access to the patio. A beautifully landscaped front and back yard is the perfect canvas for gardening. There is lots of parking in the front, including RV parking, and additional storage. Half of the double garage is currently used as a studio, but can be easily converted back. Situated in the heart of Peachland and right across the street from the lake, you are close to all of the amenities, restaurants and walking trails. (id:26472)
Royal LePage Kelowna
8000 Vedette Drive Unit# 27
Osoyoos, British Columbia
The Villas' are stunning executive Townhomes offering an array of features to suit any discerning buyer. Conveniently located in the heart of Osoyoos, walking distance to downtown, Gyro Beach on Osoyoos Lake, Restaurants, Parks, Shopping and Schools. Unit 27 is our A1 plan featuring the Beautiful Master bedroom on the main level, large east facing deck, double garage, and an additional bedroom and full bath on the lower level. This home also features a 1 bedroom legal suite with it's own entrance, parking stall and mail box. Make this home your own or use it as a great investment opportunity. The Villas greet you with the calming influence of minimalist desert architecture, quality finishes and excellent craftsmanship that elevate the space at every turn. Get in to the Newest Development in Osoyoos before it's too late. SHOW HOME #27 OPEN BY APPOINTMENT (id:26472)
RE/MAX Realty Solutions
756 Springrose Way
Kelowna, British Columbia
Immediate Possession Available! Discover the epitome of convenience and comfort in this Lower Mission highly sought-after Mission Springs neighborhood. Embrace the a lifestyle where beach strolls, Greenway adventures, and sports field escapades alongside a solid school catchment area, making it an ideal haven for families. This family abode is conveniently secluded from traffic, yet just moments from shopping, dining, golf courses, and the sandy shores, it epitomizes the best of both worlds. Spanning 2295 square feet, boasting 4 bedrooms and 3 bathrooms, plus an additional 330 square feet of versatile storage and closet space. The main level welcomes you with a bright and airy ambiance, featuring a spacious living room, dining area, and a well-appointed kitchen with abundant cabinet space. Gas fireplace in the family room, with custom shelving. Step outside to the covered patio and fenced backyard, with a sizable shed for your storage needs. Retreat to the primary bedroom offering direct patio access and a private en-suite for ultimate relaxation. An additional bedroom, main floor bath, laundry room, and a double car garage round out the main level's offerings. Ascend to the upper level, where two more bedrooms or flex spaces await, accompanied by a full bathroom and ample storage options. With suite potential, this residence presents a opportunity for additional living space or rental income. (id:26472)
Royal LePage Kelowna
1979 Country Club Drive Unit# 2
Kelowna, British Columbia
**SPRING SAVINGS** Mortgage Rate Buy Down Program - Enjoy a 3.49% Interest Rate with this exciting Developer Incentive. Contact Quail Landing Sales Team for full details. Best Value 3-bedroom townhome at Quail Landing. Brand new and move in now. Plus, this home is now PTT Exempt (some conditions may apply) which means an additional savings of almost $16,000. Excellent floorplan with over 1,900 sq ft, featuring a main floor primary with two additional bedrooms and a den/flex area up stairs. From the moment you walk in you will notice the designer details including the open tread wood staircase, German made laminate flooring on the main floor, LED lights and an open floorplan. The kitchen includes KitchenAid appliances, 5-burner gas range stove, quartz countertops, waterfall island with storage on both sides, and shaker cabinetry with under cabinet lighting. Your living extends outside to your covered patio with natural gas bbq hook up and views of the 18th hole of the Quail Course. 2-5-10 Year New Home Warranty and meets step 3 of BC’s energy code. Great location for your active golf course lifestyle or the beauty of the natural scenery outside your home. Walk to the Okanagan Golf Club’s newly renovated clubhouse and Table Nineteen restaurant, opening this spring. Minutes to YLW, UBC-O, and shopping and dining. Photos/virtual tour are of showhome #8. Showhome Open Saturdays & Sundays from 12-4pm at #8-1979 Country Club Drive or by appointment (id:26472)
RE/MAX Kelowna
2244 Hihannah Drive
West Kelowna, British Columbia
Welcome to the tranquil community of Shannon Lake, where luxury meets comfort in this exquisite 5-bedroom, 3-bathroom home spanning 3,600 square feet. Bask in serene lake views from the expansive living room and the generous entertainer's patio. Delight in upscale amenities, such as Quartz countertops and premium Fisher Paykel appliances, including a 36"" professional gas range. Discover added conveniences like a microwave/air fryer and a spacious 2-column fridge with freezer. Elevating your culinary experience, a separate butler's kitchen provides ample space for entertaining. Benefiting from its proximity to two schools and convenient access to West Kelowna's city center, residents enjoy the perfect blend of convenience and natural splendor. The fully fenced walk-out yard offers a secure retreat for families with children and pets, while the oversized double garage, coupled with additional boat or RV parking, adds further convenience and versatility to this remarkable property. (id:26472)
RE/MAX Kelowna
222 Upper Canyon Drive N
Kelowna, British Columbia
***OPEN HOUSE Saturday, May 18th 2-4PM ***This charming grade-level entry home in the desirable Wilden neighbourhood offers the perfect opportunity for comfortable and versatile living at an affordable price! Step in to the spacious tiled foyer with access to laundry, in-law suite, and a double garage that includes additional space for storage or workshop. Upstairs you’ll find a bright and inviting open concept living room with soaring 10'+ ceilings and stunning views of the surrounding mountains. The spacious kitchen features stainless steel appliances, quartz countertops and a walk-in pantry. Step out to your covered deck with BBQ hook up; A lovely space for entertaining guests and enjoying the privacy of your fully fenced, low maintenance backyard that backs on to green space. In addition, convenient balcony access off the front room dining area is the perfect way to enjoy picturesque valley views. The primary bedroom boasts a luxurious 5 piece ensuite with dual sinks, soaker tub, glass enclosed shower, and walk-in closet. Two additional bedrooms on the main floor provide ample space, with large windows for an abundance of natural light. The one or two-bedroom suite on the lower level allows for flexibility in its use, whether accommodating extended family or entertaining guests. With close proximity to schools, parks, and hiking trails, this home is the ideal blend of comfort and convenience. (id:26472)
Stilhavn Real Estate Services


