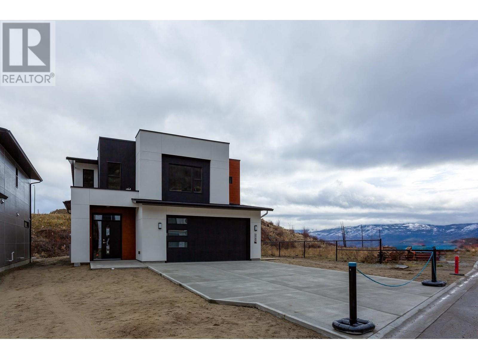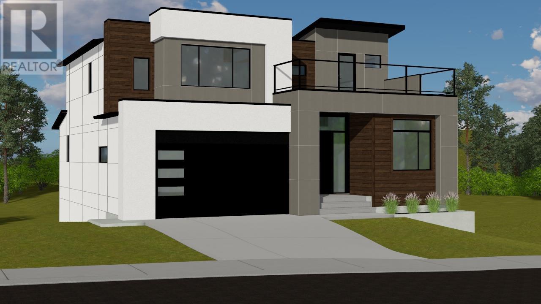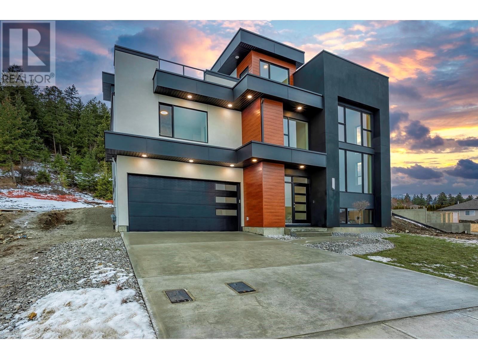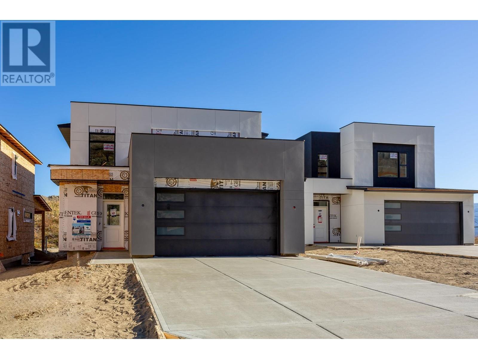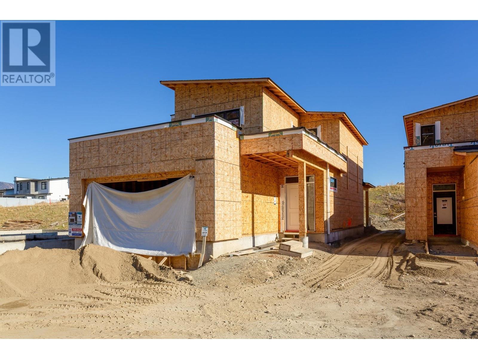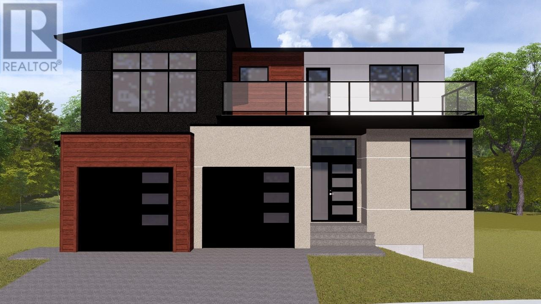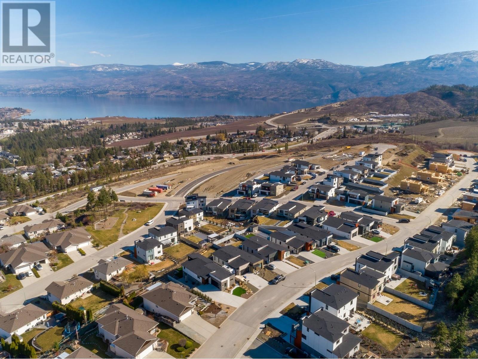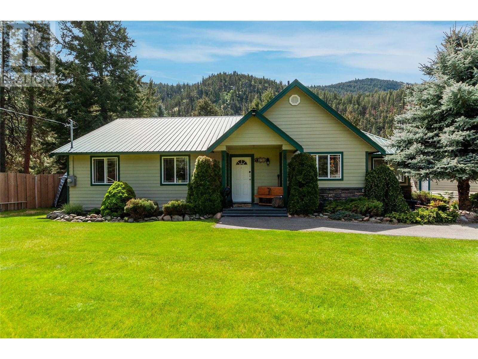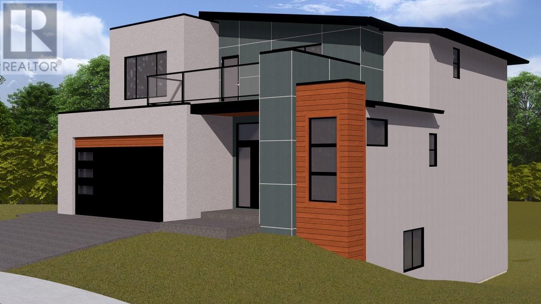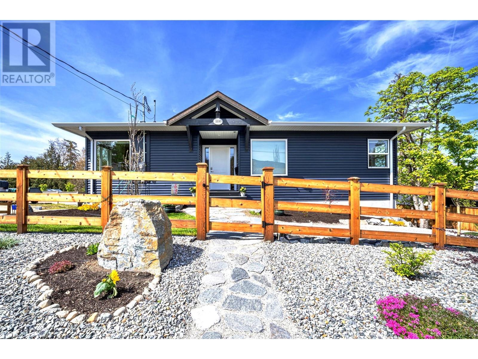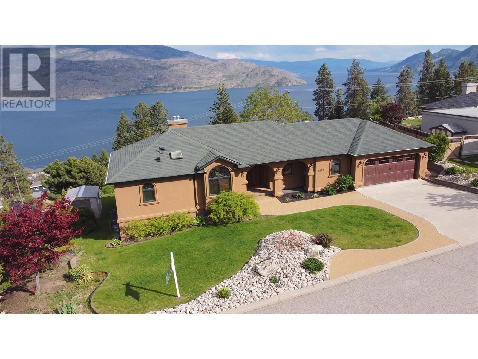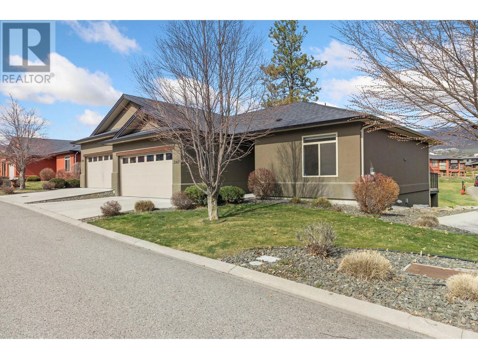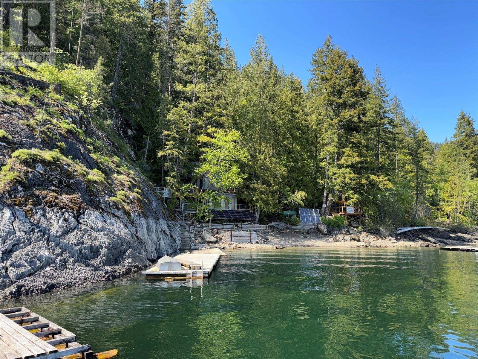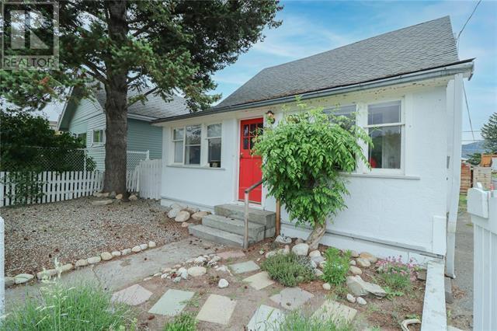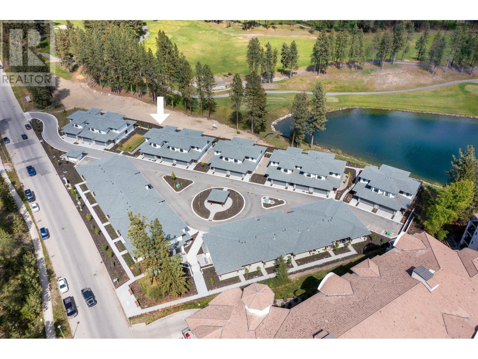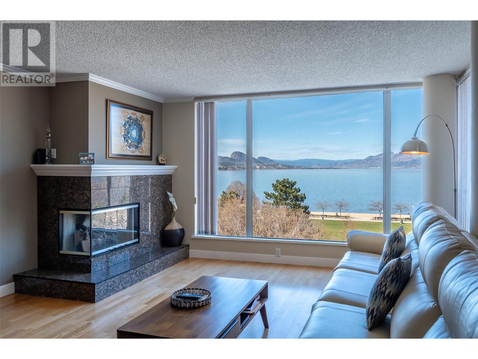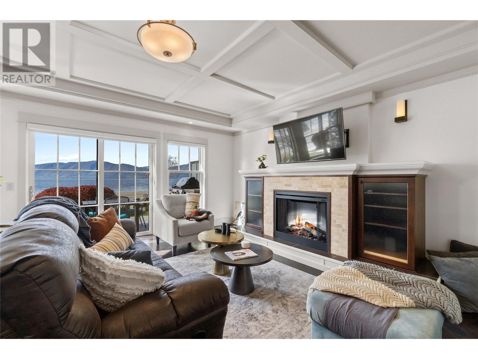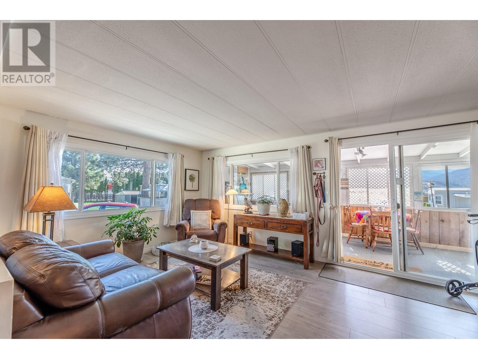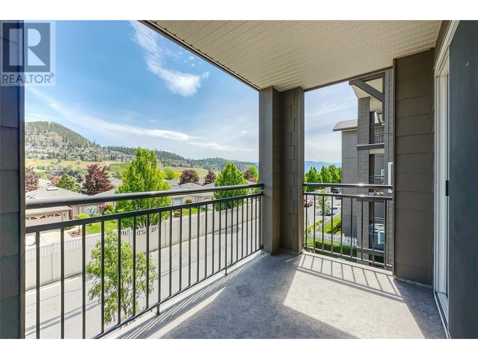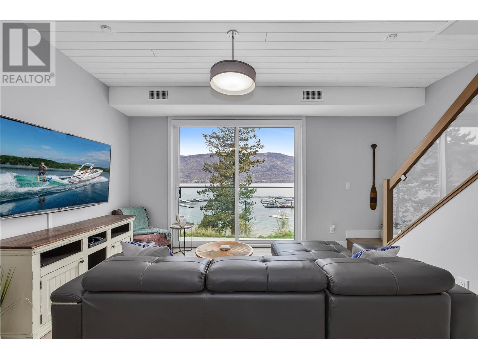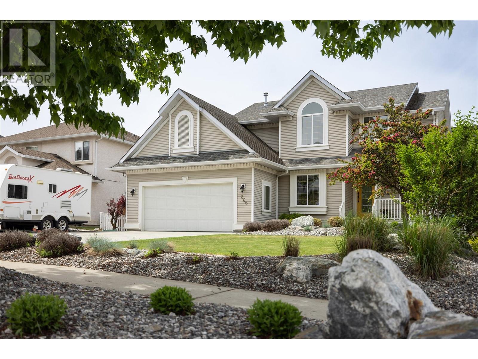Listings
2449 Waverly Place
Blind Bay, British Columbia
MUST SEE.. Newly remodelled corner lot house with parking on 3 sides (includes a steel framed boathouse) Inside features quartz countertops throughout, a gourmet kitchen with Bosch appliances, panelled fridge/freezer, 2 islands, a 48” gas stove and also a coffee bar. The kitchen walls and floor are clad in large ceramic tiles imported from Italy by Centani Tile. Separate Dining Room includes a custom built-in bookshelf with glass doors. Large laundry room with custom cabinets for extra storage. Master suite includes a walk in closet, floating fireplace and a desk nook that could double as a makeup vanity. A custom built metal stair rail leads you down to a second large living area with kitchen and bar. The lower level also contains two bedrooms a bath and separate entrance which could be used as an in- law suite. Book your appointment today to appreciate and discover the many features not listed. (id:26472)
Fair Realty (Sorrento)
3785 Astoria Drive
West Kelowna, British Columbia
MOVE IN READY and NO Property Transfer Tax on New Construction, some conditions apply. 5 bedroom home offering 2 bedroom legal suite with excellent location next to Mule Deer Park. The Jackpine Plan at The Trails is West Kelowna’s newest master planned community offering spectacular hillside panoramic views and modern designed homes surrounded by lifestyle amenities unique to the Okanagan. Whether it’s exploring the vast trail systems for walking, hiking and biking, taking advantage of the nearby waterfront and beaches, golf courses or wineries, The Trails offers the perfect setting to suit your family and lifestyle. Within the Glenrosa community, The Trails is just moments away from schools, community services, shops and restaurants with additional future retail and support services planned right within The Trails community. Take advantage and get 25% of your insurance premium back with an energy efficient home CMHC’s Eco Plus program offers a partial premium refund to homeowners who purchase climate friendly housing. New Construction Plus GST (id:26472)
RE/MAX Kelowna
3758 Davidson Court
West Kelowna, British Columbia
Auburn Plan, to be built. 4 Bed, 2-Storey Home with Sweeping Views and Legal Suite in West Kelowna. Step inside and be greeted by the elegance and charm of this fully finished 3 bedroom home. As you make your way up the stairs, you'll be captivated by the mesmerizing panoramic views stretching from the roof to the patio, offering a picturesque backdrop for relaxing and entertaining. The upper level of this home is home to 3 generous-sized bedrooms plus a loft area providing ample space to unwind and recharge. Additionally, the main floor features a den that can easily be transformed into a home office. But wait, there's more! Beyond the main living area, the lower walkout level offers a legal 1-bedroom suite, perfect for generating additional income or hosting guests with privacy and convenience. Located in a peaceful and family-friendly area, you'll have the luxury of being surrounded by nature and tranquility. With two parks just a stone's throw away, you and your loved ones can enjoy endless outdoor activities at your doorstep. Beyond that, schools are within walking distance, making mornings a breeze. Contact us today to schedule a private appointment, choose your colors and embark on a new chapter of luxurious living at The Trails. Get 25% of your insurance premium back with an energy efficient home CMHC’s Eco Plus program offers a partial premium refund to homeowners who purchase climate friendly housing. Price + GST (id:26472)
RE/MAX Kelowna
3754 Davidson Court
West Kelowna, British Columbia
Unleash the potential of luxury living in the heart of West Kelowna with this stunning split level masterpiece! Boasting 4 spacious bedrooms and 3 elegant bathrooms, an architectural triumph that exudes class and comfort. Built across two stories, the multi-level split design is perfect for those who demand space without compromising on design. With a walkout basement, you can enjoy direct access to the beautiful outdoors that surrounds the home. This piece of real estate magic will be built with a legal 1-bedroom self-contained suite that can be used to house visiting family members in style or even generate rental income! Enter the magnificent 17' high living room ceiling and open up your living space to grandeur and sophistication. Entertaining guests or hosting events is a breeze with your open concept layout, which allows for seamless movement between the incredible living spaces and a contemporary kitchen. This impressive home has both a rear deck off the dining and ROOF top deck allowing you to enjoy the big views of the lake city and mountains. Don't miss out on this incredible opportunity to live in one of West Kelowna's most desirable neighborhoods. Contact us today to schedule a tour and set your luxury living dreams in motion! Davidson floor plan and Finishing sheet can be viewed at thetrailsliving.ca (id:26472)
RE/MAX Kelowna
3781 Astoria Drive
West Kelowna, British Columbia
Completed, Move in Ready and take advantage of the NO Property Transfer Tax On New Construction. The home is a two-story with an inground FINISHED basement 4 bed/3.5 baths and featuring an open concept great room highlighted with high ceilings and expansive windows! PLAN shown is THE Connector. Flat rear yard, plan can be viewed at the trailsliving.ca website Helping make energy-efficient and low carbon housing choices more affordable Get 25% of your insurance premium back with an energy efficient home CMHC’s Eco Plus program offers a partial premium refund to homeowners who purchase climate friendly housing. The Trails is West Kelowna’s newest master planned community offering spectacular hillside panoramic views and modern designed homes surrounded by lifestyle amenities unique to the Okanagan. Whether it’s exploring the vast trail systems for walking, hiking, and biking, taking advantage of the nearby waterfront and beaches, golf courses or wineries, The Trails offers the perfect setting to suit your family and lifestyle. Within the Glenrosa community, The Trails is just moments away from schools, community services, shops and restaurants with additional future retail and support services planned right within The Trails community. FLOOR PLAN AS FINISHING SHEET CAN BE VIEWED AT THETRAILSLIVING.CA (id:26472)
RE/MAX Kelowna
3773 Astoria Drive
West Kelowna, British Columbia
The PEBBLE is a two-story with an inground FINISHED basement 5 bed/3.5 baths and featuring an open concept great room highlighted with high ceilings and expansive windows! Lower level comes finished with 2 additional bedrooms, family room and full bath. Flat rear yard. Under construction READY SUMMER 2024. Get 25% of your insurance premium back with an energy efficient home CMHC’s Eco Plus program offers a partial premium refund to homeowners who purchase climate friendly housing. Pebble FLOOR PLAN & FINISHING SHEET CAN BE VIEWED AT THETRAILSLIVING.CA NO Property Transfer Tax on New Construction, some conditions apply The Trails is West Kelowna’s newest master planned community offering spectacular hillside panoramic views and modern designed homes surrounded by lifestyle amenities unique to the Okanagan. Whether it’s exploring the vast trail systems for walking, hiking and biking, taking advantage of the nearby waterfront and beaches, golf courses or wineries, The Trails offers the perfect setting to suit your family and lifestyle. Within the Glenrosa community, The Trails is just moments away from schools, community services, shops and restaurants with additional future retail and support services planned right within The Trails community. (id:26472)
RE/MAX Kelowna
3766 Davidson Court
West Kelowna, British Columbia
To Be Built. SHANNON Floor Plan at The Trails in West Kelowna’s newest master planned community offering spectacular hillside panoramic views and modern designed homes surrounded by lifestyle amenities unique to the Okanagan. Whether it’s exploring the vast trail systems for walking, hiking, and biking, taking advantage of the nearby waterfront and beaches, golf courses or wineries, The Trails offers the perfect setting to suit your family and lifestyle. Within the Glenrosa community, The Trails is just moments away from schools, community services, shops and restaurants with additional future retail and support services planned right within The Trails community. The home is a three-story with FINISHED basement 4 bed +den/4 baths and featuring a LEGAL 1-bedroom self-contained suite that can be used to house visiting family members in style or even generate rental income! Plan can be viewed at the trailsliving.ca website. Helping make energy-efficient and low carbon housing choices more affordable Get 25% of your insurance premium back with an energy efficient home CMHC’s Eco Plus program offers a partial premium refund to homeowners who purchase climate friendly housing. FLOOR PLAN AS FINISHING SHEET CAN BE VIEWED AT THETRAILSLIVING.CA (id:26472)
RE/MAX Kelowna
3761 Davidson Court
West Kelowna, British Columbia
The Greenwood Plan, to be built. 3 Bed + Den, 2-Storey Home with Sweeping Views in West Kelowna. The Trails is West Kelowna’s newest master planned community offering spectacular hillside panoramic views and modern designed homes surrounded by lifestyle amenities unique to the Okanagan. Whether it’s exploring the vast trail systems for walking, hiking and biking, taking advantage of the nearby waterfront and beaches, golf courses or wineries, The Trails offers the perfect setting to suit your family and lifestyle. Within the Glenrosa community, The Trails is just moments away from schools, community services, shops and restaurants with additional future retail and support services planned right within The Trails community. The GREENWOOD plan is a two-story with FINISHED basement. Get 25% of your insurance premium back with an energy efficient home CMHC’s Eco Plus program offers a partial premium refund to homeowners who purchase climate friendly housing. (id:26472)
RE/MAX Kelowna
2793 Old Hedley Road
Princeton, British Columbia
Discover the epitome of riverfront living at this charming home on the serene banks of the Similkameen River. Offering breathtaking views from the living room and master bedroom, with access to an expansive deck, this property promises a tranquil lifestyle surrounded by natural beauty. Updated with quartz countertops, stainless steel appliances, a gas range, private saltwater hot tub, 200-amp service, and a durable metal roof, this home is modern and comfortable. Raised irrigated garden beds add to its appeal. The home features 3 bedrooms, 2 baths.. Vaulted ceilings, a cozy wood stove, and patio doors from both the living room and primary bedroom blend indoor comfort with outdoor beauty. Built to last, it boasts fiber cement-filled siding and high-quality vinyl windows. The meticulously groomed and landscaped property includes a fenced front yard and lush backyard, perfect for outdoor dining and entertainment. A single-car garage with a convenient workshop and a large shed provide extensive storage and workspace. Situated in an area known for year-round recreational activities, this home is a haven for outdoor enthusiasts. Whether it's fishing, boating, hiking, or enjoying the changing seasons, everything you need is right at your fingertips. 2793 Old Hedley is more than just a home, it's a lifestyle. Contact your favorite agent for a viewing today! (id:26472)
Engel & Volkers South Okanagan
3762 Davidson Court
West Kelowna, British Columbia
THE PAYNTER PLAN. The Trails is West Kelowna’s newest master planned community offering spectacular hillside panoramic views and modern designed homes surrounded by lifestyle amenities unique to the Okanagan. Whether it’s exploring the vast trail systems for walking, hiking, and biking, taking advantage of the nearby waterfront and beaches, golf courses or wineries, The Trails offers the perfect setting to suit your family and lifestyle. Within the Glenrosa community, The Trails is just moments away from schools, community services, shops and restaurants with additional future retail and support services planned right within The Trails community. Helping make energy-efficient and low carbon housing choices more affordable Get 25% of your insurance premium back with an energy efficient home CMHC’s Eco Plus program offers a partial premium refund to homeowners who purchase climate friendly housing. FLOOR PLAN AS FINISHING SHEET CAN BE VIEWED AT THETRAILSLIVING.CA (id:26472)
RE/MAX Kelowna
4300 44th Avenue Unit# 202
Osoyoos, British Columbia
Lake and mountain views from this spacious open concept suite. Huge deck off of the main living area and another off the primary suite. There are three bedrooms and two bathrooms, one being the primary ensuite. The kitchen features granite countertops and an island for extra seating and hosting guests. Enjoy the outdoor pool and hot tub and the property is just steps to the lake. Private dock at the lake, there is a gym onsite near the pool. Only 10 minutes to Osoyoos Golf Club. In the area is Area 27 Motorsports track, award-winning wineries and restaurants. Use it yourself to live full time. as a holiday retreat, or rent it out and generate great revenue year round. (id:26472)
Real Broker B.c. Ltd
RE/MAX All Points Realty
3800 19 Street
Vernon, British Columbia
Custom designed, quality construction, completed spring of 2021 by well-respected builder DeVries Construction. Unique home in desirable East Hill w/a gorgeous 2 bed 1 bath level entry LEGAL SUITE in a bright W/O basement. The suite has a dedicated carport space at the entry door. Compact yet functional w/ a cleverly discreet laundry area, vinyl plank flooring, a fully equipped eat-in kitchen w/ moveable island & an open lvg. rm/sitting area. A secondary door opens out to its own patio area & tastefully landscaped back yard. The main level of this bright modern bungalow is 1250 sq ft. Three steps to the front door open to a light filled living/dining/kitchen area w/ a large island. Kitchen features a 5 burner gas stove, soft-close drawers & doors, loads of counter space, a large walk-in pantry, & garden doors that open to a large covered patio w/ mountain sunset views & gas hook up for the BBQ. In winter, enjoy warmth from the inviting contemporary Belgian (Stuv) wood stove. The second bdrm has a full bath beside it. Down the hall is a large primary bdrm w/ walk-in closet & 3pce ensuite, a laundry rm. w/shelves & laundry sink. The carport parking space for the main floor accesses the basement via its own door that leads one way to a flex room, w/ a half bath located off this room. The lower hallway accesses the mechanical room & storage w/ stairs up to the main level. An interior double bolted fire door can be opened for access btwn suite & main, if desired. (id:26472)
RE/MAX Vernon
1370 Bullmoose Way
Osoyoos, British Columbia
A VERY PRIVATE RETREAT awaits you at this exclusive mountain-view residence, nestled on over 3 ACRES within a quiet cul-de-sac. The estate includes both an attached double garage and a detached 1,458 sq ft 6-car garage plus a 2-vehicle carport, making this a CAR BUFFS DREAM. Enjoy MAIN FLOOR LIVING! An expansive living area features a fireplace and seamlessly transitions to the gourmet kitchen and dining space, all with BREATHTAKING MOUNTAIN AND FOREST VIEWS. The primary suite with 5-PIECE ENSUITE, complete with a rejuvenating jetted tub and private deck access. There is also a second bedroom, and a large laundry room/mudroom, strategically positioned adjacent to the garage. On the lower level there is an additional bedroom with direct access to the outdoor oasis, complemented by a vast family room which also opens to the patio. Entertain alfresco, where a HEATED POOL with a picturesque grotto and slide awaits, alongside a HOT TUB and OUTDOOR FIREPLACE. Adjacent to the house is a SEPARATE 550 sq ft GUEST SUITE with 5 pc bath, great for visitors or extended family. RV PARKING equipped with electrical hookup completes this beautiful retreat. (id:26472)
Real Broker B.c. Ltd
RE/MAX All Points Realty
6151 Gillam Crescent
Peachland, British Columbia
Spectacular lake views on Peachland's 'street of dreams' Gillam Crescent. Updated executive walk out rancher offers dream home lifestyle, updated with quality finishings throughout. Choose from 2 large primary bedroom suites with heated custom tile ensuites, glass showers & walk-in closets. Chef's kitchen boasts Sub Zero fridge, double wall ovens, gas cook top, wine cooler, and granite island to entertain guests. Enjoy beautiful hardwood floors, crown mouldings, skylights, a built in sound system for the entire home, hot water on demand tankless system. Custom solid wood front door dresses up the home and offers 'castle peekaboo latch.' Oversized double garage with custom doors. Great curb appeal in an upscale neighbourhood. Beautifully landscaped with room for a pool. This is a MUST SEE HOME. (id:26472)
Coldwell Banker Horizon Realty
2162 Serrento Lane
West Kelowna, British Columbia
Immerse yourself in luxurious living in the coveted Sonoma Pines neighbourhood of West Kelowna, where this exquisite half-duplex awaits as part of a vibrant and active golf course community. Meticulously maintained, this home exudes elegance and comfort at every turn. The bright and airy open floor-plan, adorned with gleaming laminate floors and large windows that invite ample natural light to illuminate the space. A renovated gourmet kitchen stands as the heart of the home, featuring quartz countertops, and high-end appliances, creating a haven for culinary enthusiasts. Indulge in your morning coffee on the deck, soaking the golf course views, and relishing in the tranquility of your surroundings. The primary bedroom offers a retreat of unparalleled luxury, boasting a renovated ensuite with glass shower. The walk-out basement beckons with a spacious living room with a wet bar, second bedroom, fully renovated bathroom, and a flex room which could be turned into a theatre room, providing endless opportunities for entertainment and relaxation. A double car garage provides ample space for parking and storage. Nestled within the sought-after Sonoma Pines community, you'll enjoy access to fantastic amenities including a clubhouse with a gym, library, and billiards room, as well as proximity to the renowned Two Eagles golf course, world-class wineries, shopping destinations, and the picturesque Okanagan Lake shoreline. (id:26472)
Royal LePage Kelowna
8 Aline Hills Lake
Shuswap Lake, British Columbia
Beautiful Boat Access Cottage just minutes from the narrows and 20 minutes from Sicamous here on Shuswap Lake. Located on the West side of the Lake for early morning sun and late day shade to cool things down in the evenings. Family owed since built and is ready for the next family to create life long lake memories! Once inside you'll find 4 bedrooms, 3 bathrooms , a vaulted open concept kitchen, dinning and living area which flows out to the large deck with incredible mountain / lake views. The lower level has 2 of the bedrooms accessible by outdoor stairway. There is an additional enclosed shop are as well. An outdoor staircase brings you to the The upper level fourth private bedroom. The cottage is run off solar panels with battery bank, 110 plug ins and electric fridge. Must see property to appreciate its incredible location steps from the lake. Call today to discuss further. Water taxis available out of Sicamous. Vacant Lot #9 to the south also available. (id:26472)
RE/MAX At Mara Lake
549 Van Horne Street
Penticton, British Columbia
Last chance to get this property! It's going on the rental market and once rented it will no longer be for sale! Amazing character home in the heart of Penticton. Three bedrooms/two bathrooms featuring a huge garage/workshop and a fully fenced yard. Gated front driveway and gated back driveway at alley access. The main bedroom on the 2nd floor is large and there is another spacious second bedroom with an updated half bathroom that can be accessed by both bedrooms. The 3rd bedroom is located on the main floor. Bright and sunny open kitchen with white cabinets and a new stainless steel stove, double oven, and dishwasher. There is plenty of counter space & access to outside. The main floor has a full bath, a large living/dining room, laundry, a deck off the laundry room, and a huge front entrance.The unfinished basement is perfect for storage, bring your canned goods and wine! The fully fenced south-facing backyard with a deck is the perfect place to hang out in the summer. Includes 2 free street parking permits. Close to everything downtown Penticton has to offer: shopping, malls, parks and public transportation.Only one block away from the Farmer's Market and close to Penticton Creek and the KVR Trail. Only a 4-minute drive to Okanagan Lake Beach! 10 min drive to Skaha Lake Park! Some of the Okanagan's best Wineries are nearby! Too many upgrades to list, but includes new windows in 2020, (except mud rooms), a main sewer line in 2017, furnace and hot water tank replaced in 2017 (id:26472)
Royal LePage Downtown Realty
1979 Country Club Drive Unit# 4
Kelowna, British Columbia
** SPRING SAVINGS ** Mortgage Buy Down Program - Enjoy a 3.49% Interest Rate with this exciting Developer Incentive. Contact Quail Landing sales team for full details. + take advantage of the increased PTT exemption amount for a new-build home and save almost $18,000 (some conditions apply). This home is the best value 3-bedroom End townhome at Quail Landing. Home #4 is a beautiful, bright 3-bedroom+den, 2.5-bathroom end-townhome, boasting a timeless style with wide plank laminate wood flooring throughout the main, a linear gas fireplace and a spacious kitchen with Kitchenaid appliances including a 5-burner gas range, quartz countertops, a waterfall island and shaker cabinetry with under cabinet lighting. Energy efficient windows, LED lighting, 8’ solid core interior bedroom/bathroom doors, and an Energy Star washer & dryer. The covered back patio has natural gas BBQ hook-up, and there is an option to add an electric vehicle charge station to the double garage. Brand new. Move-in Ready. 2-5-10 year New Home Warranty and meets Step 3 of the BC Energy Code. Set along the 18th hole of the Quail Course, you’ll love your new golf course lifestyle and the scenic natural beauty surrounding Quail Landing. Walk to the Okanagan Golf Club’s newly renovated clubhouse and Table Nineteen restaurant, opening this spring. Minutes to YLW, UBC-O, and shopping and dining. Photos/Virtual Tour are home #8. Showhome Open Sat & Sun from 12-4pm at #8-1979 Country Club Drive or by appointment. (id:26472)
RE/MAX Kelowna
86 Lakeshore Drive E Unit# 602
Penticton, British Columbia
EVERY room has a SPECTACULAR lake view in this rarely available unit in 86 Lakeshore. This 2 bed, 2 bath, 1440 sq. ft condo is one of the best in the complex with a bright, open layout, The sixth floor view is stunning, high enough to look over the trees and soak in that unobstructed lake and mountain view. Many updates throughout the unit starting with the high-end kitchen that features solid wood cabinetry, granite counters and newer appliances as well as a built-in glass cabinet with extra storage. The bathrooms have been recently updated with new cabinetry, quartz counters, and even a Jacuzzi tub in the master. Building is 55+ (at least one Buyer). Includes TWO secure parking spots and one storage locker. 86 Lakeshore is one of the few 55+ luxury condo complexes in Penticton and boasts a premier location - right across the street from Okanagan Lake Park, the beach and steps to the Marina, Farmer's Market and all the restaurants and shops. A proactive strata council has recently updated the many systems throughout the building, including a new elevator, water tower and roof. (id:26472)
Royal LePage Locations West
4026 Beach Avenue Unit# C
Peachland, British Columbia
Welcome to ""The Beach House,"" your tranquil oasis in the heart of Peachland, BC. This stunning semi-lakefront residence combines modern comfort with serene lakeside living. Begin your day with breathtaking lake views from the private deck off the primary bedroom, immersing yourself in the essence of a perpetual vacation. Conveniently located within walking distance to parks, restaurants, tennis and pickleball courts, as well as the famous Peachland lakefront, where you can enjoy a leisurely stroll and a coffee. Spanning over 2100 sqft across two levels, this townhome provides ample space for both relaxation and entertaining, evoking a sense of a single-family home. End your day on one of the private patios, where you can grill up a feast on the built-in BBQ while taking this idyllic backdrop for relaxation and enjoyment. The attached two-car garage ensures ample parking and storage space for vehicles and all the toys an outdoor enthusiast may have. Peachland offers the quintessential Okanagan lifestyle, boasting vineyards, orchards, and a plethora of outdoor adventures. From scenic hiking trails to thrilling water sports, residents are spoiled for choice in this picturesque region. With its vibrant community spirit and unparalleled natural beauty, Peachland transcends being merely a destination – it embodies a lifestyle. Schedule your viewing today and seize the chance to experience the magic of lakeside living. All measurements are approximate. (id:26472)
Engel & Volkers South Okanagan
98 0kanagan Avenue E Unit# 88
Penticton, British Columbia
This beautifully updated 3 bed, 1 bath home in the Pines is ready for you! Come and enjoy move-in ready open concept living with bright natural light streaming through your new Berdick windows illuminating the beautiful updated kitchen & living area with new vinyl floors. The home features two beautiful decks. The private covered 35'6 x 7'5 front deck is ideal for indoor/outdoor living and boasts stunning unobstructed mountain views perfect for entertaining and enjoying warm summer evening sunsets. The newly built 16' x 20' private back deck (off the kitchen) with covered gazebo is perfect for quiet afternoon relaxation in the shade. This home features many updates, including new Berdick windows and doors, updated kitchen with soft close cabinets, vinyl flooring, brand new corregated metal roof (2022), brand new wood deck (2022), new siding, zeroscape landscaping and much more, bringing affordable living to a whole new level! RV parking is available and your pet is welcome with park approval. Centrally located, this home is minutes to the mall, restaurants, amenities and just a 5 min drive to the beach and lakes. Clubhouse hosts many social events and get-togethers for your enjoyment. Double wide driveway accommodates two vehicles easily. Large shed in back for storage. Not too big, not too small, just right for you. Come book your viewing appointment and see this gem today. Flexible possession dates available. (id:26472)
Skaha Realty Group Inc.
533 Yates Road Unit# 308
Kelowna, British Columbia
This 2-bedroom, 2-bathroom condo residence at The Verve, in the heart of Glenmore, offers serene views of Dilworth Mountain. The spacious layout features a primary bedroom with a walk-in closet, ensuite bathroom, and a separate den which can make the perfect space for a study area, library, or even a small nursery for a young family. At the centre of the home is the kitchen where a granite top bar separates it from the dining area and living room. Key features include in-suite laundry, upgraded laminate flooring, 1 underground parking stall, 1 storage locker, plus great complex amenities — pool, beach volleyball court, picnic area, shared BBQ, gathering areas, and dog walks. Across the road is the Valley Glen Wetlands park and pathway which will take you to Brandt's Creek Crossing shopping mall. The area is surrounded by restaurants and cafes, doctors and dentists offices, and less than 5-min drive to both the Glenmore Rec Park and Parkinson Rec Centre. The bus stops right outside the Verve and is a 20-min ride to the UBCO campus and 25-min ride to Downtown Kelowna. Make sure to check out the comprehensive virtual tour which includes a look down from the sky! (id:26472)
RE/MAX Kelowna
3398 Mckinley Beach Lane Unit# 202
Kelowna, British Columbia
Welcome to true Kelowna living.. This rare 1 bed 1 bath, fully furnished beachside townhome is your sanctuary. Regain your sense of community in the 9 unit complex with million dollar lake views on Mckinley Beach Lane. The outdoor activists dream property! Kayak, paddle board, swim and boat from the marina after your morning hike through kilometres of trail in your backyard. Watch your fur child play along the Dog Beach steps from your entrance! 20 minutes from downtown Kelowna this truly is an opportunity not to miss. Sunsets are a sight to behold through the floor to ceiling windows showcasing natural beauty of Okanagan Lake. Hardwood and tile floors, quartz countertops, stainless steel appliances, wood panel ceiling and beautiful soft lighting give you the perfect modern Beach House feel. The true beauty lies through a hatch... a hatch that opens to your almost 500 sqft exquisite private rooftop patio! With the Lake Country Wine Belt minutes away boasting 30 wineries, don't forget to bring the wine and great conversation for those moments to get lost in time while the sun sets over Lake Okanagan.. Don't miss the opportunity to Invest or live beach side! Welcome to Beachouse. Welcome home! (id:26472)
RE/MAX Kelowna
866 Middleton Way
Vernon, British Columbia
This home is an absolute stunner! It shows 10 out of 10 and the pride of ownership is very evident here. From the spectacular custom kitchen to the views, the private back yard, to the spacious primary bedroom and ensuite, this home has it all. Meticulously maintained and with well thought out renovations, this home is sure to please even the most discerning buyer. (id:26472)
Royal LePage Downtown Realty



