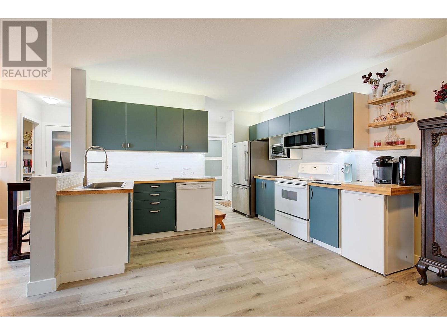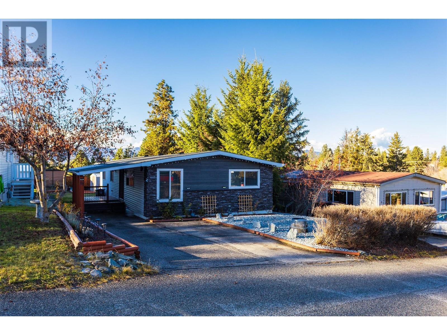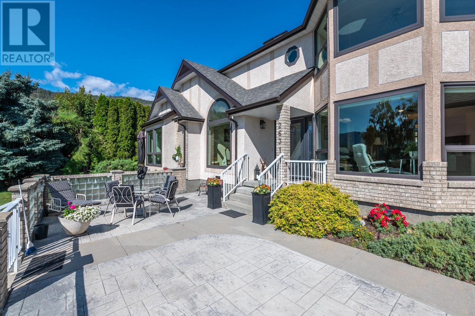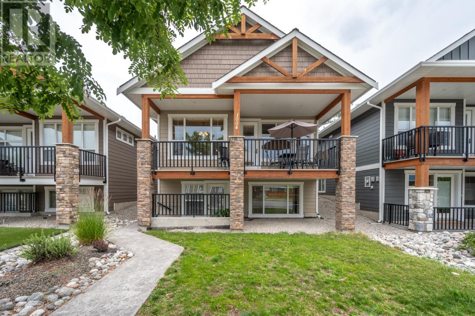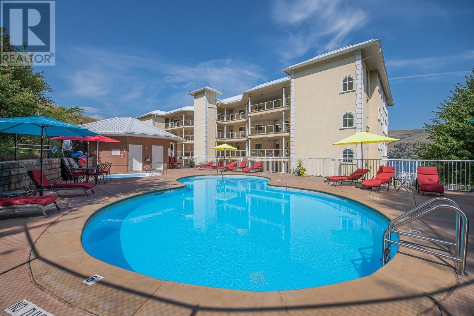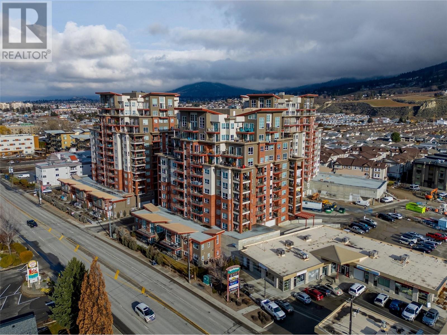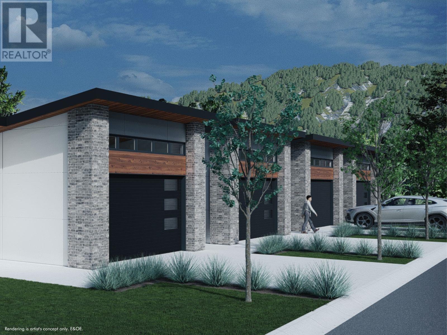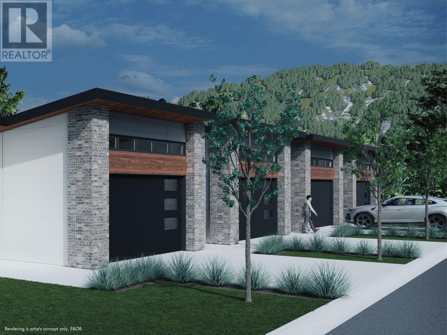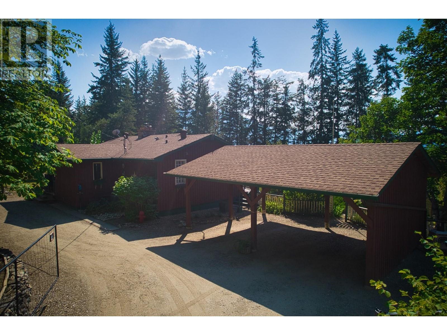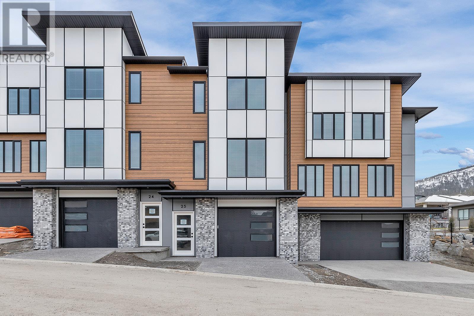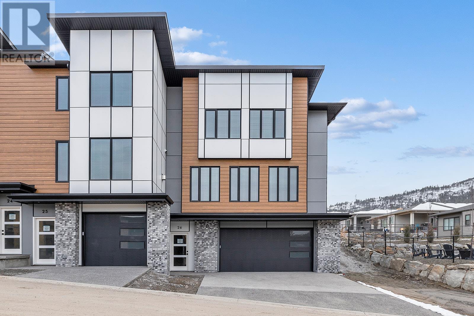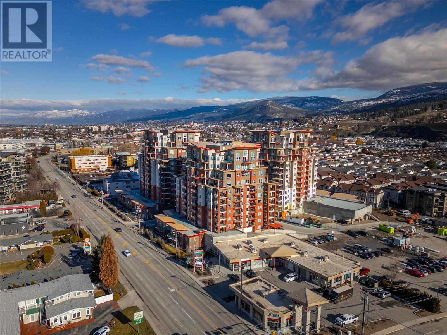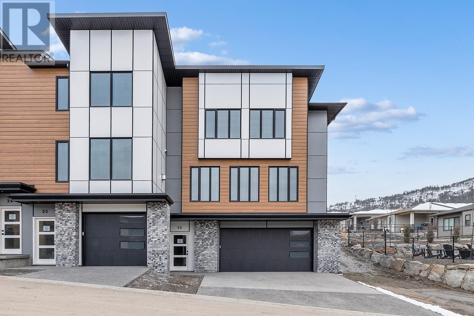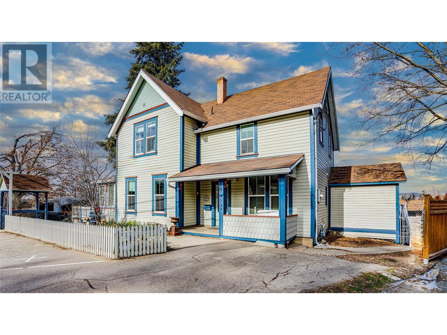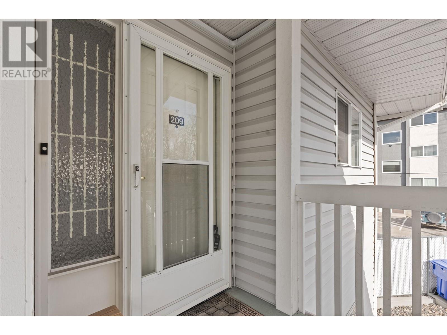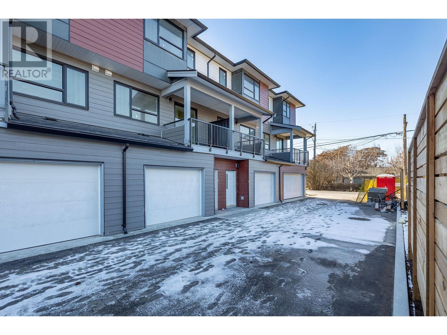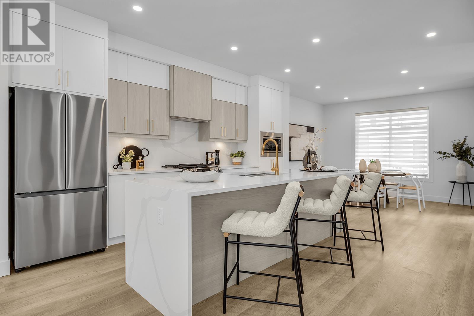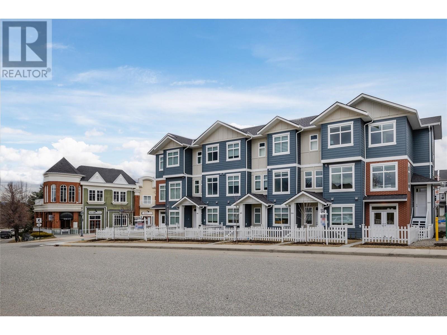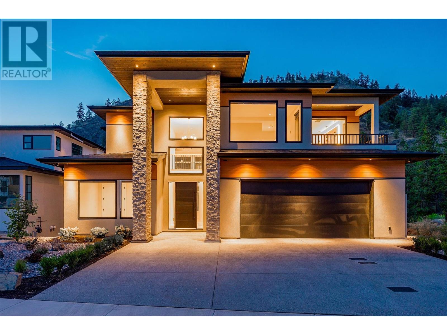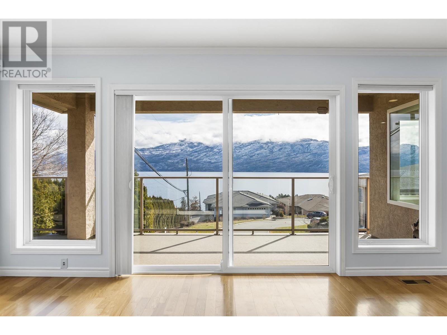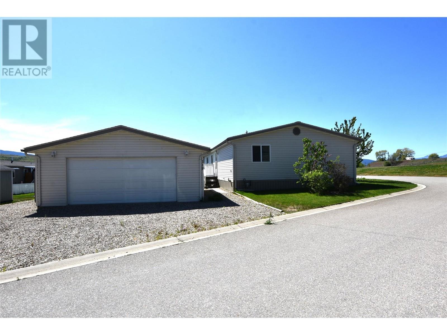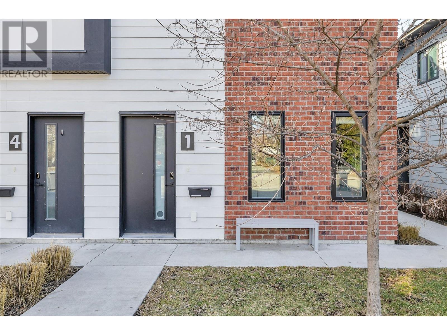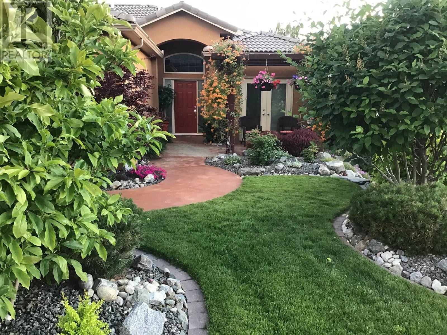Listings
1318 Richter Street Unit# 202
Kelowna, British Columbia
Welcome home to this beautiful condo in the heart of downtown Kelowna! This 2 bedroom, 2 bathroom condo has undergone a complete transformation in 2023. The modernized flooring, doors, lighting and baseboards set the tone for a bright and airy vibe as soon as you enter. Featuring 1082 square feet, this spacious design offers the perfect layout, strategically placing bedrooms on either side for optimal privacy and convenience. The fully updated kitchen with contemporary finishes is a highlight. With brand new cabinetry, countertops, backsplash, and sink. Both bathrooms have been tastefully renovated, providing a spa-like retreat. Ample storage is available with a large pantry and an in-unit storage and laundry room. No need to worry about age restrictions here- this condo welcomes residents of all ages and pets are allowed with restrictions. Parking and storage included as well. The prime downtown location of this condo, puts you in the midst of Kelowna's vibrant scene, with shopping, dining, parks and beaches just steps away. Don't miss the chance to make this beautifully renovated condo your new home. (id:26472)
Coldwell Banker Horizon Realty
3535 Mcculloch Road Unit# 81
Kelowna, British Columbia
Rental Friendly and move in ready. The beautiful kitchen is a cooks delight with many new appliances and all the space you need to enjoy it. The bright dining room can fit your large table if you'd like. The large fenced back yard has some great garden space and a nice shed with a deck. You'll appreciate the large covered deck during the summer and in the winter you have parking for 1 under cover plus two more. It was just freshly painted inside as well, has a new roof and a low maintenance front yard. There's even an RV parking area for the residents. Located within 7 minutes of major shopping and amenities but with many local services, vineyards, golfing, fire station and more all close by. 1 owner/resident must be 55, no pets other than registered care animals. Book your showing now. (id:26472)
Oakwyn Realty Okanagan
2631 Forsyth Drive
Penticton, British Columbia
The original owner of this well loved and meticulously cared for home says it's time for its next family! With a well thought out functional floor plan, there's room for your growing family, aging parents and those visitors you know will come visit the Okanagan. 3 bedrooms, an office that could easily be a 4th, plus a 1 bedroom in-law suite gives you lots of options. Beautiful vaulted ceiling and gas fireplace in the living room welcomes family time. No more choosing who gets to park in the garage either. There is a triple attached plus a single detached garage around back. Toys? Trailers? RV's? Lots of room for those as well. Poly B and all skylights have been replaced. Front/south facing windows are new and Low E Coated - so go ahead and take in the view. Fresh paint inside and out. High efficiency furnace and HWT are approximately 5 years old. The list of regular maintenance and recent upgrades is long. Call LR for details. (id:26472)
Royal LePage Locations West
1004 Holden Road
Penticton, British Columbia
Priced to sell! You will absolutely love this almost new home, across the street from a park and unobstructed views over the valley and mountains with no neighbours behind you. Spend your evenings on the spacious deck soaking in the sunsets and views in every direction, overlooking the low maintenance yard. This wonderful home provides a carefree lifestyle with quality finishing throughout and minimal yardwork. This fine home has a stunning open floorplan with coved ceilings creating a feeling of spaciousness, a fabulous kitchen with center island, quartz counter tops and gas range, a Master suite with walk in closet and ensuite bath, as well as laundry and a den on the main level. The lower level offers a living room with covered patio, two additional bedrooms, a rec room and full bath. The rear yard has a deck area as well as access to the garage with with additional off-street parking for your toys. This fabulous like new home will be a place you will love to call home for many years to come. (id:26472)
Canada Flex Realty Group Ltd
7922 Okanagan Landing Road Unit# 301
Vernon, British Columbia
LAKEVIEW! 2 Bed/2Bath plus large den w/window currently used as an office. End unit at The Mandalay across from the yacht club, offering breathtaking panoramic lake views. This beautiful residence features an enormous deck, providing a serene retreat to enjoy the stunning vistas of Okanagan Lake, and is arguably the best unit in the complex. Amenities include a heated pool, hot tub, well-equipped gym, and beautifully landscaped grounds with a rock and water feature! Unit comes with two parking spaces and a spacious storage unit conveniently located right outside the unit. This isn’t just a home; it's a lifestyle! (id:26472)
Royal LePage Kelowna Paquette Realty
516 Similkameen Avenue
Princeton, British Columbia
Welcome to your newly built duplex style home in the picturesque town of Princeton! Enjoy rancher living and the perfect blend of modern amenities plus tranquil living. The open-concept living space offers an abundance of natural light, creating an inviting atmosphere for family gatherings and entertaining guests. Two bedrooms plus office/den (easily a third bedroom), two full bathrooms and open kitchen and living room. The heart of the home is the kitchen, boasting stainless steel appliances, including a gas range, and elegant quartz countertops. Walk-out to large patio and fully fenced and flat backyard. Lots of parking with double garage plus large driveway. Situated with South backyard exposure backing Cormack Marsh Park and the popular KVR Trail. Whether you're strolling to local shops, dining establishments, or simply taking in the natural beauty of the area, convenience is at your doorstep. Great opportunity for downsizing, first home or investment. (id:26472)
Homelife Advantage Realty (Central Valley) Ltd.
3388 Skaha Lake Road Unit# 601
Penticton, British Columbia
Lovely 2 Bedroom, 2 Bathroom plus Den corner unit in the Skaha Lake Towers. This is a steel & concrete building conveniently located just a few blocks away from Skaha Lake Beach & parks, restaurants and shopping near by. This unit has been extensively upgraded and has solid surface countertops, high-end appliances, no carpet, instant hot-water at the kitchen sink and a garburator. This corner unit has a bright and open floor plan from the kitchen through the living room and dining room. Call today to arrange a viewing. (id:26472)
RE/MAX Penticton Realty
2835 Canyon Crest Drive Unit# 2
West Kelowna, British Columbia
Join Us This Weekend for the Tallus Ridge Parade of New Homes. See inside the Townhomes at Edge View. Head up to Tallus Ridge Saturday or Sunday from 12-3pm. Under construction. Move-in Summer 2024. No PTT (some conditions may apply.). Edge View at Tallus Ridge - #2 is 2419 sq ft(approx) walk-out rancher townhome with the primary on the main. Overlooking Shannon Lake, this is your opportunity to enjoy the best of the West Kelowna lifestyle. 2 bedrooms plus 2 flex/den, 3 bathrooms and a double, side-by-side garage. With the primary bedroom on the main floor, enjoy quick access to the kitchen, living/dining area and laundry room. The primary ensuite includes a deluxe soaker tub, double sink vanity, semi-frameless glass shower stall and walk-in closet. High-end modern kitchen includes premium quartz countertops, slide-in gas range stove, stainless steel dishwasher and refrigerator. Downstairs you’ll find 1 additional bedroom and bath, 2 flex rooms and large recreation room. Relax on your partially covered deck and lower patio with amazing views of Shannon Lake! Advanced noise canceling Logix ICF Blocks built in the party wall for superior durability and insulation. 1-2-5-10 Year New Home Warranty, meets Step 4 of BC's Energy Step Code. Shannon Lake is a 5 minute drive to West Kelowna shopping, restaurants and entertainment, and close to top rated schools. Escape to nature with a small fishing lake, a family-friendly golf course and plenty of hiking and biking trails. (id:26472)
RE/MAX Kelowna
2835 Canyon Crest Drive Unit# 4
West Kelowna, British Columbia
Showhome Open Saturdays and Sundays 12-3pm! Edge View at Tallus Ridge, overlooking Shannon Lake. Interiors are contemporary, stylish and functional with your choice of 2 designer colour schemes. Home 4 is a rancher walkout end home with approx. 2419 sq. ft of indoor living space including 3 bedrooms plus flex/den, 3 bathrooms and a double, side-by-side garage. With the primary bedroom on the main floor, enjoy quick access to the kitchen, living/dining area and laundry room. The primary ensuite includes a deluxe soaker tub, double sink vanity, semi-frameless glass shower stall and walk-in closet. High-end modern kitchen includes premium quartz countertops, slide-in gas range stove, stainless steel dishwasher and refrigerator. Downstairs you’ll find 2 additional bedrooms, a large flex room and recreation room. Relax on your partially covered deck and lower patio (roughed in for a hot tub) and enjoy amazing views of Shannon Lake! Advanced noise canceling Logix ICF Blocks built in the party wall for superior durability and insulation. 1-2-5-10 Year New Home Warranty, meets step 4 of BC's Energy Step Code. Tallus Ridge is a step away from everything you need, whether it be an escape to nature, or access to lifestyle-based amenities. Shannon Lake is a 5 min drive to West Kelowna shopping, restaurants and entertainment, and close to top rated schools. Brand new and Now PTT Exempt which means an additional savings of almost $18,000 (some conditions may apply). Move-in this summer. (id:26472)
RE/MAX Kelowna
1417 Vella Road
Tappen, British Columbia
CREATE THE SUSTAINABLE LIFESTYLE YOU'RE DREAMING OF! The basics are all here: 1.5 non-zoned acres of usable land that already has fruit trees and gardens, a potting shed/greenhouse to service those gardens, and a root cellar (because previous owners ran it as a Market Garden). There's also a chicken coop, and a well producing 12 US gpm. The comfortable 3 bed/2 bath home is architecturally unique, and features both a back porch, and a raised deck on which to relax and ""survey your kingdom"". New central air conditioning (installed Sept. 2021) ensures the home is comfortable in Summer, and free-standing metal wood-stove in the living room keeps it cozy in the Winter. The detached garage houses a spacious workshop, and there's also a double carport for accessible vehicle storage. A second driveway leads to RV parking so there's plenty of room for visiting family and friends. Several sheds provide additional storage options. Located just a few minutes off the TCH roughly half way between Salmon Arm and Sorrento, you'll have easy access to so much of what the Shuswap has to offer: lakes, beaches, fishing, marinas, trails, golf, wineries, dining & shopping. This is a value-packed property and well worth a view! (id:26472)
Fair Realty (Sorrento)
2835 Canyon Crest Drive Unit# 24
West Kelowna, British Columbia
Join Us This Weekend for the Tallus Ridge Parade of New Homes. See inside the Townhomes at Edge View as well as FIVE brand new single family homes. Head up to Tallus Ridge Saturday or Sunday from 12-3pm. UP TO $13,500 OF DEVELOPER INCENTIVES OFFERED and PTT Exempt (some conditions apply). Edge View is Tallus Ridge's newest multi-family community with 26 modern townhomes overlooking Shannon lake. Interiors are contemporary, stylish and functional with your choice of 2 designer colour schemes. Home #24 is a 3-storey walkup inside home featuring approx. 1608 sq.ft of indoor living, 3 bedrooms, 3 bathrooms, yard/patio space and a double-car, tandem garage. The main living floor features 9' ceilings, vinyl flooring, an open concept kitchen with pantry, premium quartz countertops, slide-in gas range stove, stainless steel dishwasher and refrigerator. Upstairs you'll find the primary bedroom with an ensuite, and 2 additional bedrooms with a bath and laundry room. Advanced noise canceling Logix ICF blocks built in the part wall for superior insulation. 1-2-5-10 Year New Home Warranty, meets step 3 of BC's Energy Step Code. Whether it be an escape to nature, or access to lifestyle-based amenities. Shannon lake is a 5 min drive to West Kelowna shopping, restaurants, entertainment, and close to top rated schools. With a small fishing lake, a golf course and plenty of walking and biking trails, there is plenty of outdoor recreation for the whole family to enjoy! (id:26472)
RE/MAX Kelowna
2835 Canyon Crest Drive Unit# 26
West Kelowna, British Columbia
Head up to Tallus Ridge Saturday or Sunday from 12-3pm. UP TO $45,000 IN INCENTIVES OFFERED! Plus now PTT Exempt which means additional savings of almost $15,000 (some conditions apply). Welcome home to Edge View at Tallus Ridge overlooking Shannon Lake. Home 26 is an End Home, 3-storey walkup perfect for family living with a spacious layout approx. 1991 sq.ft including 3 bedrooms, flex/den, 3 bathrooms, yard/patio space & a double-car, side-by-side garage. The main living floor features 9’ ceilings, vinyl flooring, an open concept kitchen with pantry, dining area, living room, flex space & large windows to let in plenty of natural light. Enjoy your high-end modern kitchen with premium quartz countertops, slide-in gas range stove, stainless steel dishwasher & refrigerator. Upstairs you’ll find the primary bedroom with ensuite & walk-in closet, 2 additional bedrooms, and laundry room with front-loading washer and dryer. Advanced noise canceling Logix ICF blocks built in the party wall make for quiet, peaceful living. 1-2-5-10 Year New Home Warranty, meets step 3 of BC’s Energy Step Code. Tallus Ridge is a step away from everything you need, whether it be an escape to nature, or access to lifestyle-based amenities. Shannon Lake is a 5 min drive to West Kelowna shopping, restaurants and entertainment, and close to top rated schools. A small fishing lake, family-friendly golf course and plenty of hiking and biking trails nearby. (id:26472)
RE/MAX Kelowna
3388 Skaha Lake Road Unit# 903
Penticton, British Columbia
West facing 2 bedroom 2 bathroom plus den 1346 sqft unit with amazing lake and city views. This unit has 9 ft ceiling, hardwood flooring, solid surface counter tops, 2 decks and so much more. The building is a steel and concrete just 2 blocks from Skaha Lake beaches and Skaha Lake park. The building is walking distance to shopping and restaurants and was built in 2018. The unit features an open concept plan with a large bright open living room and dining room. Laundry is in its own room within the suite. The living room has a gas fireplace and access to both decks from large patio doors. Additionally, the unit has forced air heating and air conditioning , comes with one parking stall in the secure parkade and has a storage locker on the same floor. Don’t miss out on this hard to find lakeview unit. Call today for a private showing . (id:26472)
RE/MAX Penticton Realty
2835 Canyon Crest Drive Unit# 23
West Kelowna, British Columbia
Join Us This Weekend for the Tallus Ridge Parade of New Homes. See inside the Townhomes at Edge View as well as FIVE brand new single family homes. Head up to Tallus Ridge Saturday or Sunday from 12-3pm. UP TO $45,000 OF DEVELOPER INCENTIVES OFFERED. PTT Exempt which is an additional savings of over $15,000 (conditions may apply). Home 23 is an End Home, 3-storey walkup end home perfect for family living with a spacious layout approx. 1991 sq.ft including 3 bedrooms, flex/den, 3 bathrooms, yard/patio space and a double-car, side-by-side garage. The main living floor features 9’ ceilings, vinyl flooring, an open concept kitchen with pantry, dining area, living room, flex space and large windows to let in plenty of natural light. Enjoy your high-end modern kitchen with premium quartz countertops, slide-in gas range stove, stainless steel dishwasher and refrigerator. Upstairs you’ll find the primary bedroom with ensuite and walk-in closet, 2 additional bedrooms, and laundry room with front-loading washer and dryer. Advanced noise canceling Logix ICF blocks built in the party wall makes for quiet, peaceful living. 1-2-5-10 Year New Home Warranty, meets step 3 of BC’s Energy Step Code. Shannon lake is a 5 min drive to West Kelowna shopping, restaurants, entertainment, and close to top rated schools. With a small fishing lake, a golf course and plenty of walking and biking trails, there is plenty of outdoor recreation for the family! Welcome home to Edge View at Tallus Ridge. (id:26472)
RE/MAX Kelowna
4008 Pleasant Valley Road
Vernon, British Columbia
OPEN HOUSE, SATURDAY MAY 18 FROM 1-3PM. Welcome to the Iconic Richmond House, where history meets modern. Dating back to 1894, this captivating residence has been meticulously restored to meet modern standards while preserving its original charm, character and architectural splendor. From the soaring ceilings and elegant French doors to the exquisite period wallpaper and original cast-iron clawfoot bathtubs, every corner exudes timeless charm and rich history. The second floor boasts four bedrooms and three bathrooms, offering ample space for larger families or guests. On the main floor, you'll be greeted by a grand heritage foyer leading to a modernized kitchen, a formal dining room perfect for hosting gatherings, and a cozy living room adorned with a gas fireplace. Additionally, there's a fifth bedroom, a den/laundry area, and a spacious sunroom where relaxation comes naturally. Step outside and be enchanted by the sprawling yard, nestled on .24 of an acre in the heart of Vernon. Discover a tranquil oasis featuring a covered deck, a sun deck, a serene pond, vibrant mature foliage, flower beds, and fruit trees. A detached guest room/office/workspace adds to the allure, providing a private retreat within this personal paradise. Experience the magic of the Richmond House, where every detail tells a story and every moment promises serenity. (id:26472)
RE/MAX Vernon
2806 35 Street Unit# 209
Vernon, British Columbia
55+ complex. 2nd floor, quiet side of the building.. This home is bright & spacious 2 bed, 2 bath, in-suite laundry. Large Master bedroom w/ensuite, large closet. This home has a fresh feel with having been painted this past February. This seller has already replaced the poly B to Pex. New Hot water tank March 2023, New Washer/Dryer end of 2020. Furnace is being serviced this spring. Comfortable home for 2. Covered parking and easy to access storage locker. Also has Pure fibre optics, highspeed. A well run and maintained building, perfect location. Walking distance to shopping, coffee shops, groceries, banking, hair dressers, drug stores, restaurants & downtown transit. Seller says it has been a wonderful place to live. (id:26472)
RE/MAX Vernon
235 Taylor Road Unit# 3
Rutland, British Columbia
Explore the charm of Rutland in Kelowna with our exclusive collection of 12-unit townhomes, where modern design meets convenience. Situated near a plethora of amenities, including grocery stores, restaurant, and shopping hubs, these townhomes offer a lifestyle of ease. With contemporary architecture and spacious interiors, each unit is designed for comfortable living. It offers 9’ ceilings on the main and 2nd floor, upscale modern finishing, inland kitchen equipped with branded steel appliances. Laminate flooring throughout the unit. Revel in the proximity to local attractions, ensuring a dynamic and vibrant community experience. Make the most of this prime location and indulge in the perfect blend of urban living and suburban tranquility at 235 Taylor Homes. Only 10 mins drive to UBCO! (id:26472)
Laboutique Realty
5300 Main Street Unit# 106
Kelowna, British Columbia
This 3-level inside townhome nestled in the heart of Kettle Valley offers unparalleled comfort and convenience. A brand new build, this home is PTT exempt (some conditions may apply) which saves just under $20,000. The ground floor offers an expansive flex space ideal for a home office or extra living area. The spacious living area is perfect for entertaining, featuring 10’ ceilings and a gourmet kitchen boasting stainless steel appliances, an oversized waterfall island, and designer brass hardware. Retreat to the top floor's primary suite, complete with a walk-in closet and a lavish ensuite bath featuring a barn door, double sinks, rainfall showerhead, and quartz countertop. Two additional bedrooms and laundry facilities are conveniently located on this level. Enjoy outdoor living on the covered deck and lower-level patio. With top-rated schools, parks, and dining options nearby, everything you need is right at your doorstep. Move-in ready. Don't miss this opportunity to make your dream home a reality! **Limited Time 2.99% interest rate on a 3 year mortgage. Stop by the Showhome For Details** Showhome Open Saturdays & Sundays 12-3pm *Listing photos are of a similar unit - some details may vary. (id:26472)
RE/MAX Kelowna
5300 Main Street Unit# 105
Kelowna, British Columbia
Welcome to 105-5300 Main Street! This contemporary 3-level end townhome offers unparalleled convenience and luxury in the heart of Kettle Valley. A brand new build, this home is PTT Exempt (some conditions may apply) which means savings of over $19,000. Step inside to find a spacious layout flooded with natural light, boasting 9ft ceilings and luxury vinyl plank flooring throughout the main living area. The home features an open-concept living area and kitchen with two-tone cabinets, quartz countertops, and Wi-fi-enabled Samsung appliances. Upstairs, the primary suite is complete with a walk-in closet and a spa-like ensuite, featuring double sinks, a tiled shower and barn door. Two additional bedrooms and a stylish bathroom complete the upper level. Downstairs, discover a flexible space with street access, perfect for a home office or gym. With a double garage, EV charger rough-in, and proximity to parks, schools, and amenities, this home offers the ultimate Okanagan lifestyle. Don't miss the chance to call this home yours! **Limited Time 2.99% interest rate on a 3 year mortgage. Stop by the Showhome For Details** Showhome Open Fridays & Saturdays 12-3pm. (id:26472)
RE/MAX Kelowna
1524 Cabernet Way
West Kelowna, British Columbia
GST PAID! Save over $100,000 in GST, best price per square foot in the area while retaining executive building and elegance. This luxury 6 bed, 6 bath custom built home executed by the award-winning Palermo homes will exceed your expectations. This work of art will take your breath away as you walk through the front doors and into the stunning entryway with vaulted ceilings and huge windows showcasing the beautiful Okanagan. Spanning over 5600 sqft, enjoy plenty of room for entertaining friends and family. The main level showcases an executive chef's kitchen with top-of-the-line appliances, oversized quartz waterfall edge island, custom cabinetry, outdoor dining area and an impressive butler's kitchen providing the ultimate environment for hosting any dinner party. The great room features a 20 ft fireplace feature brings elegance and luxury to life while creating a cozy warmth throughout. Moving to the upper level there are 3 grand bedrooms and bathrooms as well as a well-designed laundry room. The master bedroom features an extravagant walk-in closet, gorgeous master and a private outdoor area. No expense spared on detail and design with white oak hardwood flooring, Italian-made tile, high-end fixtures and a bottom floor featuring a full gym, games room, wet bar, guest bedroom and an executive 1 bedroom legal suite with AIRBNB APPROVAL! Live among world-class wineries, prestigious schools and beaches while enjoying everything the Okanagan has to offer. (id:26472)
Royal LePage Kelowna
5300 Huston Road Unit# 121
Peachland, British Columbia
Experience the essence of small-town charm with breathtaking views of Okanagan Lake and the surrounding mountains. On serene mornings, the lake mirrors glass, offering a perfect backdrop for enjoying your morning coffee on the covered deck. Nestled in The Terraces, this meticulously kept half-duplex sits above the charming beachside community of Peachland, where the main street is adorned with restaurants, cafes, and boutiques. Designed with a thoughtful layout, this home ensures that the main living areas enjoy unobstructed views of the stunning landscape. Expansive windows flood the space with natural light. The kitchen boasts a large island and custom granite countertops throughout. It is complimented by a cozy living room with a gas fireplace, hardwood flooring, and picturesque views of Okanagan Lake and Rattlesnake Island. The living area extends outdoors onto a spacious deck through sliding glass doors. Recently, the home has been refreshed with new paint and carpeting in the upstairs bedrooms, enhancing its appeal. The primary bedroom features an ensuite bathroom with a walk-in shower, while the second upstairs bedroom offers access to a secluded patio in the backyard, equipped with a large retractable awning. Additionally, the basement offers a versatile space with a den, a cold room, a full bathroom, and an unfinished storage area and utility room that hosts a tankless water heater and a newer furnace. This exceptional property beckons you to make it your sanctuary. (id:26472)
Sotheby's International Realty Canada
12560 Westside Road Unit# 118
Vernon, British Columbia
Welcome to unit 118 In Coyote Crossing Villas. Are you looking for an affordable place to call home in the Okanagan? Come see this fabulous 3 bedroom plus den 2 bathroom double wide home in Coyote Crossing Villas less than15 minutes from town and 5 minutes from the golf course. Located on a large corner lot at the back of the park with amazing mountain views. Open plan main living area. Generous sized kitchen with plenty of cupboards, counter space and an island. Spacious living room with a gas fireplace and sliders out to the deck. Master bedroom will easily fit a king sized bed and is complete with a 3 piece en-suite. Other features include central air conditioning, built in vac, large yard with fruit trees and a garden area, covered front patio plus a side patio, detached double garage, brand new vinyl plank flooring in the kitchen, living room and hallway 2023. The monthly pad rental is $410.00 and includes water, sewer, garbage & road maintenance. Pets are welcome to with park manager approval. No age restriction. (id:26472)
RE/MAX Vernon
797 Burne Avenue Unit# 1
Kelowna, British Columbia
Located just minutes from downtown, this stunning 3-bedroom, 2.5-bathroom townhome offers an exceptional living experience. Crafted with superior attention to detail, the residence features high-end finishes and a sophisticated color palette, highlighted by concrete countertops and vanities complemented by tasteful cabinetry tones. Ascending to the upper level reveals three generously proportioned bedrooms, including a luxurious primary suite with its own ensuite bathroom. Further up, you'll discover the awe-inspiring rooftop patio, complete with power, water, and a natural gas hook-up for your convenience. Here, you can entertain in style or simply unwind while soaking in the breathtaking views. Additionally, this townhome presents an excellent alternative to single-family homes, providing affordability without sacrificing comfort—a perfect balance between luxury and practicality. Completing this exceptional offering is your very own shared detached garage space, ensuring both convenience and security for your vehicle. Embrace urban living at its finest with this extraordinary property. (id:26472)
Royal LePage Kelowna
3410 Lobelia Drive
Osoyoos, British Columbia
QUALITY LEVEL ENTRY WITH WALK-OUT. This home has a bright stylish open plan with main floor living, only a few minutes from Osoyoos Golf Club and short walk to the lake. This immaculately kept home features a great room, an open kitchen including an island, high vaulted ceilings, gas fireplace and a primary bedroom with spacious en-suite. Loads of lower level space to enjoy with large family room, 2 bedrooms, 4 piece bath and roughed in kitchen (future in-law suite?). Located in a quiet area, with easy care grounds looking onto a beautiful treed common area with a pleasant stream and waterfall. Take advantage of the putting green on the property, relax in your very own Hot Tub and enjoy great outdoor living spaces. Morning coffee on the front patio, meals on the large deck off the dining room or catch up on you reading on your private backyard patio. You will not be disappointed with this timeless floor plan. This is a must see quality home in popular Sonora Gardens. Not a STRATA. Small monthly fee for common area maintenance. All measurements are approx., to be verified by the Buyer. (id:26472)
RE/MAX Realty Solutions


