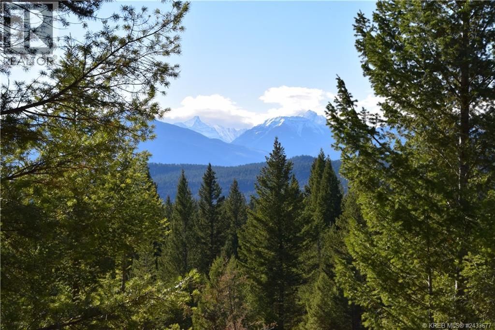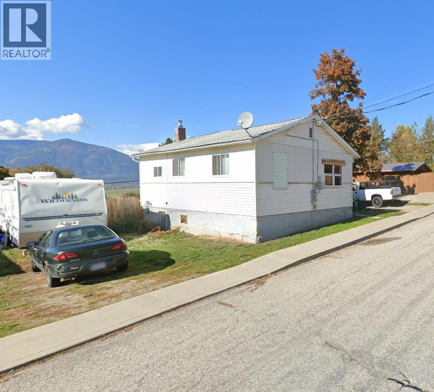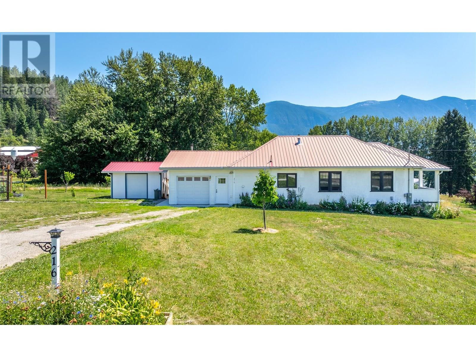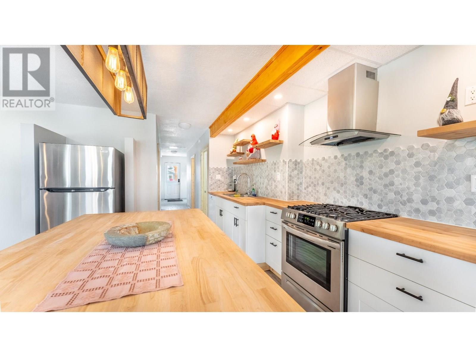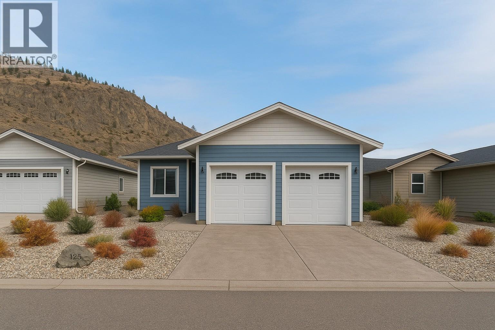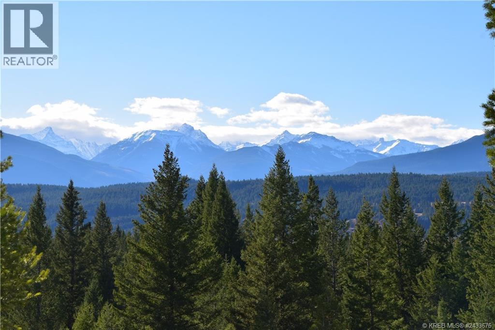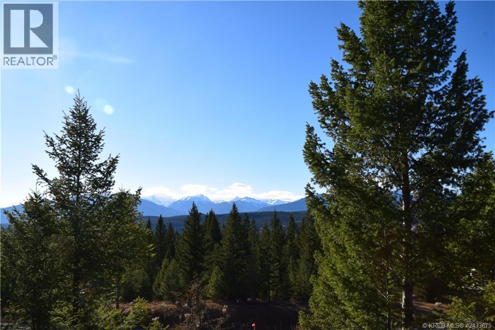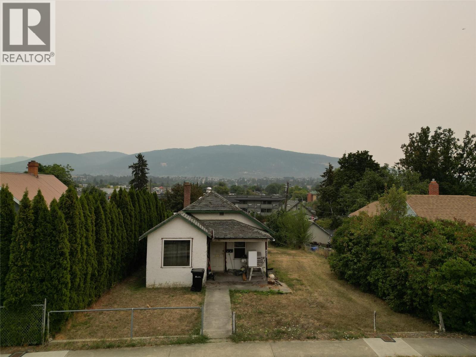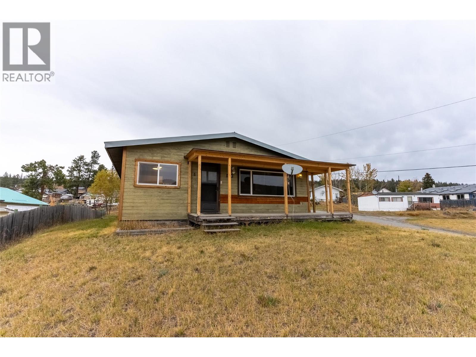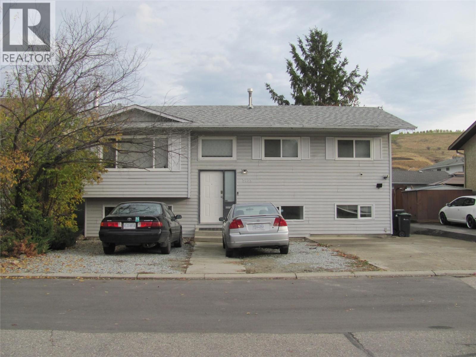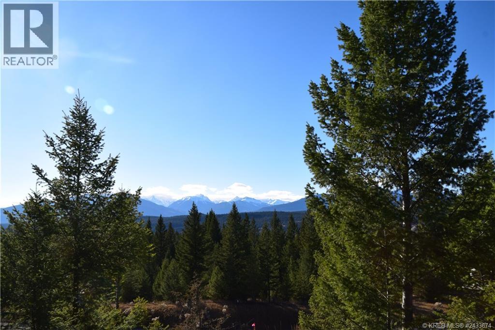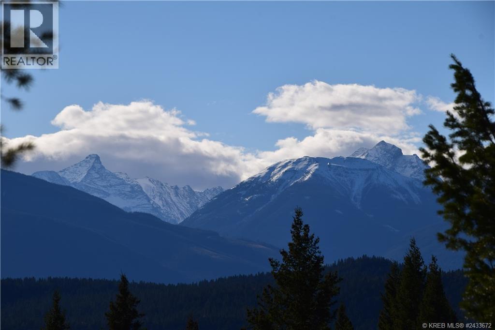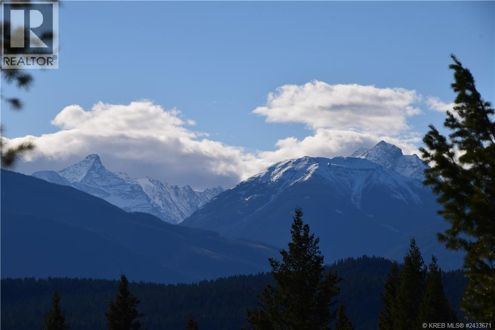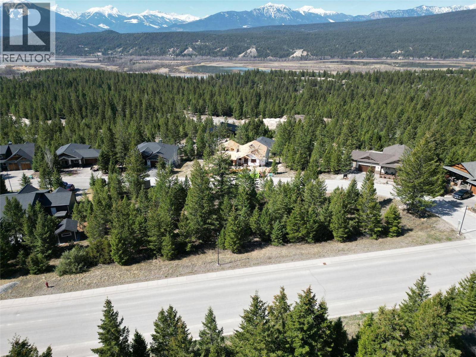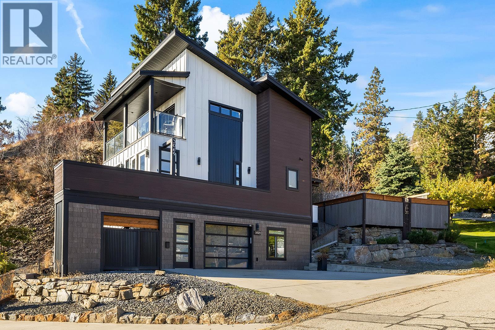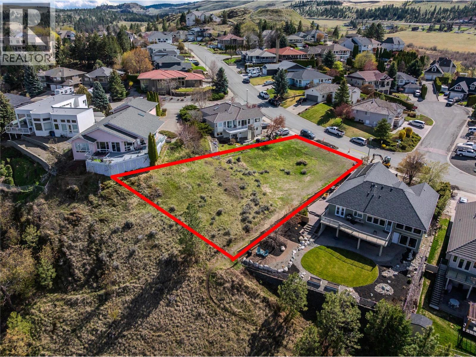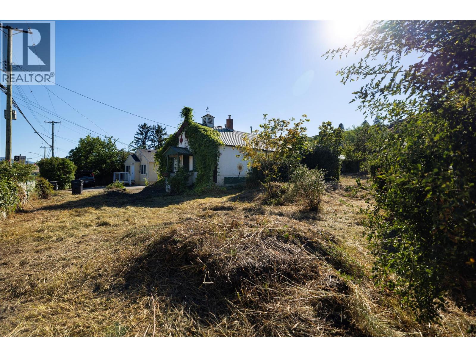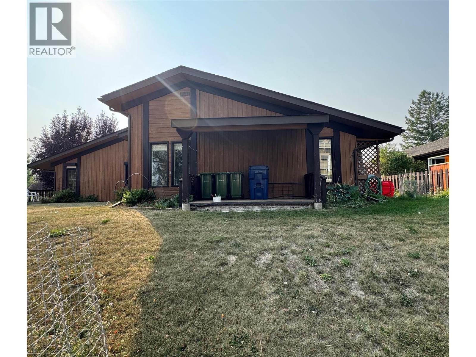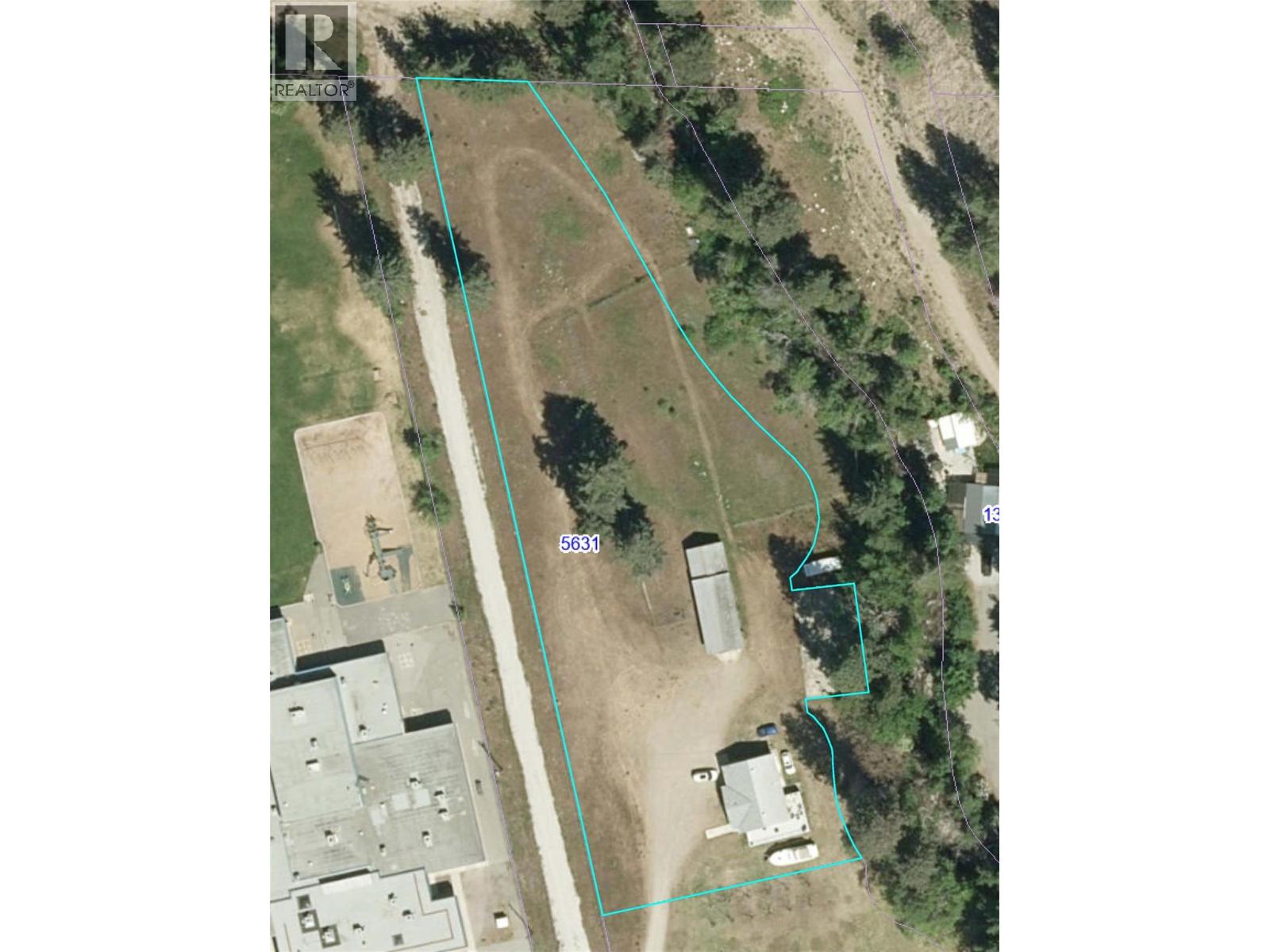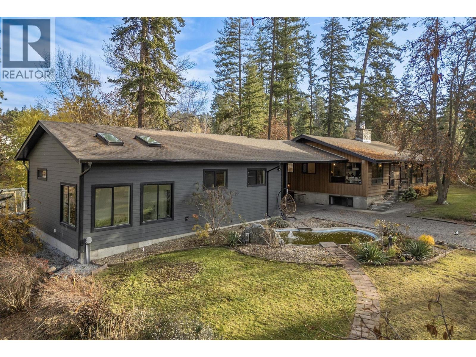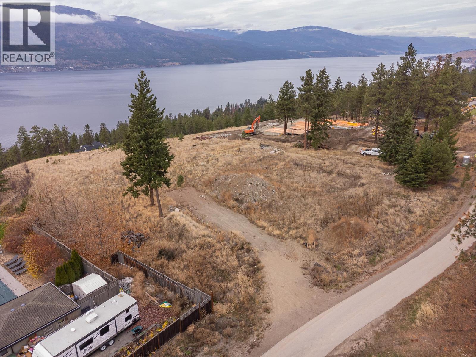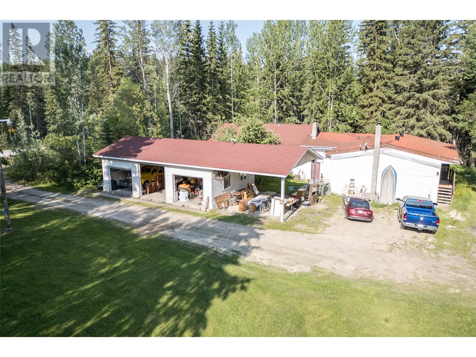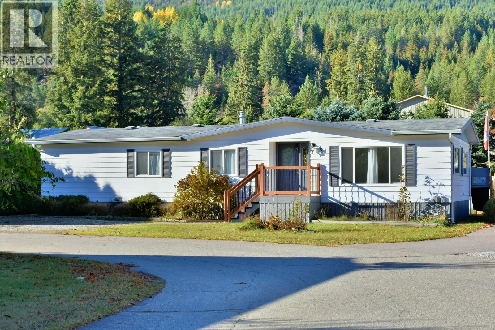Listings
7048 White Tail Lane Lot# 21
Radium Hot Springs, British Columbia
Here is the most affordable lot in the development of Elk Park Ranch. The lot slops gently from east to west making it perfect for a drive under garage and a raised bungalow floor plan. The lot is fully serviced on Village of Radium water, sewer, cable, telephone, internet, propane, and underground electrical. This home site is located in the beautiful community of Elk Park Ranch and has tremendous views of both the Purcell and Rocky Mountain ranges.The community of Elk Park includes several enclaves of spacious single-family home sites all being generously sized to ensure there is plenty of elbow room left after you build your custom Columbia Valley home. It allows the owner to select their own builder and design a custom home that works within the architectural controls. Elk Park Ranch is the perfect place to set down roots and create memories to last a lifetime, you will experience an easy-going attitude, numerous outdoor adventures, and the awe of mountain living. (id:26472)
Maxwell Rockies Realty
229 9th S Avenue
Creston, British Columbia
This property has 3 titles for 3-25x110 lots! The 3 lots total 0.189 acres or 8,250 square feet or 75x110 feet. The home has 2 bedrooms and a large entry that has laundry and a pass through to the back yard. This would make a great starter home or investment property! It is a 2 minute walk to the pub for dinner, 5 minutes to the Saturday Farmers Market, or 6 minutes to downtown shops. Centrally located and within walking distance to downtown and shopping. Call your real estate professional today to book a showing and see the potential for yourself. (id:26472)
Malyk Realty
216 27th Avenue
Creston, British Columbia
Perfect rural setting close to town and amenities. This character home that boasts some modern updates sits on 0.6 of an acre with a beautiful garden, some fruit trees, and a wonderful view in the valley. The home offers two bedrooms and a full bathroom, an updated kitchen, hardwood floors and reclaimed wood trim, a covered deck on the south end of the home and a new deck on the east for a break from afternoon sun. The single car attached garage has a wood stove and can be utilized as a garage or flex space for the home. Additionally there is a storage shed to house garden equipement. Call your real estate professional to book a viewing today! Whether you are looking to grow a lot of your own food or be close to town with some extra space 215 27th Ave N in Erickson could be for you! (id:26472)
Malyk Realty
919 Regina Street
Creston, British Columbia
Move in ready home that is wheel chair accessible. This meticulously renovated home boasts an open concept living space with 3 bedrooms and two bathrooms and. a gas burning fireplace. Additionally there is a spacious laundry room at the back entry and a utility room that also doubles as storage for you pantry items. This property features plenty of parking and a single car garage accessed from the back alley. There is a ramp up to the rear door entry and the shower is wheel chair friendly for anyone looking for a more accessible home. Call your real estate professional today! (id:26472)
Malyk Realty
8300 Gallagher Lake Frontage Road Unit# 125
Oliver, British Columbia
Nestled in the desirable Gallagher Lake Village Park, this immaculate home is located in the newest phase of the Park with a stunning view of McIntyre Bluff. Built in 2018, this gorgeous 1498 sq ft Show Home offers 3 BEDS, 2 BATHS, 24’x24’ heated double garage, powered shed, large covered deck & private gazebo. The home welcomes you with an inviting, open layout, 9’ ceilings & abundant natural light. Thoughtfully designed kitchen boasts skylights, SS appliances, beverage fridge, pantry, new stone countertops & a spacious island. Brand new induction stove with built-in air fryer! The dining area accommodates large gatherings & offers extra pantry space. The living room is enhanced by a custom gas fireplace. Spacious primary suite offers a walk-in closet & 4-piece ensuite with dual sinks & walk-in shower. Two additional bedrooms provide versatile space for guests, an office, or hobbies. Separate laundry room with full-size W/D, sink, solar tube & on-demand hot water. The oversized 2-bay heated garage is equipped with 100-amp service & a 50-amp plug. Step outside to a large, covered raised deck with 2 gas hookups & sunshades, a gazebo outfitted for privacy, insulated & powered 10x10 shed, raised garden beds & fully fenced yard. Easy-care low maintenance landscaping with U/G irrigation. Home Warranty still remains! No age restrictions, 2 pets allowed. RV parking in the complex. Leasehold, no PTT or GST. Pad rent $725/mth incl. sewer/water/garbage/recycle. This home is a MUST-SEE! (id:26472)
RE/MAX Wine Capital Realty
Royal LePage - Wolstencroft
7058 White Tail Lane Lot# 19
Radium Hot Springs, British Columbia
Here is a single-family lot for a very affordable price. The lot slops gently from east to west making it perfect for a drive under garage and a raised bungalow floor plan. The lot is fully serviced on Village of Radium water, sewer, cable, telephone, internet, propane, and underground electrical. This home site is located in the beautiful community of Elk Park Ranch and has tremendous views of both the Purcell and Rocky Mountain ranges.The community of Elk Park includes several enclaves of spacious single-family home sites all being generously sized to ensure there is plenty of elbow room left after you build your custom Columbia Valley home. It allows the owner to select their own builder and design a custom home that works within the architectural controls. Elk Park Ranch is the perfect place to set down roots and create memories to last a lifetime, you will experience an easy-going attitude, numerous outdoor adventures, and the awe of mountain living. (id:26472)
Maxwell Rockies Realty
7062 White Tail Lane Lot# 18
Radium Hot Springs, British Columbia
Here is a single-family lot for a very affordable price. The lot slops gently from east to west making it perfect for a drive under garage and a raised bungalow floor plan. The lot is fully serviced on Village of Radium water, sewer, cable, telephone, internet, propane, and underground electrical. This home site is located in the beautiful community of Elk Park Ranch and has tremendous views of both the Purcell and Rocky Mountain ranges.The community of Elk Park includes several enclaves of spacious single-family home sites all being generously sized to ensure there is plenty of elbow room left after you build your custom Columbia Valley home. It allows the owner to select their own builder and design a custom home that works within the architectural controls. Elk Park Ranch is the perfect place to set down roots and create memories to last a lifetime, you will experience an easy-going attitude, numerous outdoor adventures, and the awe of mountain living. (id:26472)
Maxwell Rockies Realty
4215 34 Street
Vernon, British Columbia
Developers Welcome! This .143 acre lot is prime for an MUS - Zoned development. Property is approximately 565 sq/m and close to transit to calculate for MUS zoning build options. Its perfect location makes this ideal for your investment strategy. Walking distance to the mall, to elementary and secondary schools, to public transit make it an attractive location for any home owner or rental. What is ideal about this location is that the property has enough slope that a developer could utilize the grade to provide grade level entry parking from the alley and have grade level entry to the home from 34 Street. Or use the topography for some other maximal usage purpose. Great value investment here. Don't wait long! (id:26472)
3 Percent Realty Inc.
1722 Frontage Road
Clinton, British Columbia
Welcome to 1722 Frontage Road — a cozy and well-maintained 2-bedroom, 1.5-bath home offering comfort, style, and recent updates throughout. Perfect for first-time buyers, downsizers, or those seeking a peaceful retreat, this property is move-in ready and thoughtfully cared for. Step inside to find bright, inviting living spaces featuring new laminate flooring, updated baseboard heaters, and newer windows that fill the home with natural light. The spacious living room centers around a gas fireplace, creating a warm and welcoming atmosphere for the cooler months. The kitchen and dining area flow nicely together, offering functionality and room to entertain. Both bathrooms have been refreshed, including a newly installed tub and surround tile. Additional recent upgrades include a one-year-new metal roof and a hot water tank that’s only five years old—providing peace of mind for years to come. Outside, the property offers ample space to enjoy the outdoors and the small-town charm of Clinton, all while being conveniently located near local amenities. Whether you’re starting out, scaling down, or simply looking for a quiet home base, 1722 Frontage Road is a wonderful place to call home. (id:26472)
RE/MAX Real Estate (Kamloops)
5605 Willow Drive
Vernon, British Columbia
Fantastic Family Home in a Central Location! This well-kept 2,000+ sq ft home is the perfect opportunity for first-time buyers, retirees, or smart investors looking for a great rental property. Great family home with 3 bedrooms on the main floor, an additional 2 bedrooms and den/office/living room in the basement, open kitchen, dining and living room area, plus another spacious family room downstairs. Enjoy summer evenings barbequing on the huge covered back deck, as the kids play in the fully-fenced private yard. There is also a bonus concrete patio for soaking in the sun or hosting those great big family gatherings that we are all looking forward to having again in the near future. An added bonus is the separate entrance in the basement, for convenient access to the backyard and potential for a basement suite! This quiet area of South Vernon is a 5 minute walk to Clarence Fulton High School, 8 minutes to Ellison Elementary and a quick walk over the footbridge to Buylow foods, Tim Hortons and all the other amenities the Landing Plaza has to offer. Whether you are a family, empty nest couple or investor, come have a look for yourself today and get ready to make this your home! Many recent upgrades, basement is renovated, hotwater tank and furnace replaced . (id:26472)
Royal LePage Downtown Realty
7066 White Tail Lane Lot# 17
Radium Hot Springs, British Columbia
Welcome to Elk Park Ranch! The community of Elk Park includes several enclaves of spacious single-family home sites. This home site is enveloped in mountain vistas and fragrant alpine forests all well being generously sized to ensure there is plenty of elbow room left after you build your custom Columbia Valley home. The home site is fully serviced on Village of Radium Hot Springs water, sewer, cable, telephone, internet, and underground electrical. It allows the owner to select their own builder and design a custom home that works within the architectural controls. Elk Park Ranch is the perfect place to set down roots and create memories to last a lifetime, you will experience an easy-going attitude, numerous outdoor adventures, and the awe of mountain living. (id:26472)
Maxwell Rockies Realty
7070 White Tail Lane Lot# 16
Radium Hot Springs, British Columbia
Welcome to Elk Park Ranch! The community of Elk Park includes several enclaves of spacious single-family home sites. This home site is enveloped in mountain vistas and fragrant alpine forests all well being generously sized to ensure there is plenty of elbow room left after you build your custom Columbia Valley home. The home site is fully serviced on Village of Radium Hot Springs water, sewer, cable, telephone, internet, and underground electrical. It allows the owner to select their own builder and design a custom home that works within the architectural controls. Elk Park Ranch is the perfect place to set down roots and create memories to last a lifetime, you will experience an easy-going attitude, numerous outdoor adventures, and the awe of mountain living. (id:26472)
Maxwell Rockies Realty
7074 White Tail Lane Lot# 15
Radium Hot Springs, British Columbia
Welcome to Elk Park Ranch! The community of Elk Park includes several enclaves of spacious single-family home sites. This home site is enveloped in mountain vistas and fragrant alpine forests all well being generously sized to ensure there is plenty of elbow room left after you build your custom Columbia Valley home. The home site is fully serviced on Village of Radium Hot Springs water, sewer, cable, telephone, internet, and underground electrical. It allows the owner to select their own builder and design a custom home that works within the architectural controls. Elk Park Ranch is the perfect place to set down roots and create memories to last a lifetime, you will experience an easy-going attitude, numerous outdoor adventures, and the awe of mountain living. (id:26472)
Maxwell Rockies Realty
7050 Elk Ridge Road Lot# 10
Radium Hot Springs, British Columbia
This home site is located in Elk Park Ranch and is fully serviced on Village of Radium water, sewer, cable, telephone, internet, propane, and underground electrical. It is a flat 1/3 acre fully useable corner lot. You may select your own builder and design a custom home that works within the architectural controls. The community of Elk Park includes several enclaves of spacious single-family home sites. Every home site is enveloped in mountain vistas and fragrant alpine forests all well being generously sized to ensure there is plenty of elbow room left after you build your custom Columbia Valley home. Elk Park Ranch is the perfect place to set down roots and create memories to last a lifetime, you will experience an easy-going attitude, numerous outdoor adventures, and the awe of mountain living. (id:26472)
Maxwell Rockies Realty
3069 Ourtoland Road
West Kelowna, British Columbia
Custom-built home with in ground saltwater pool in wine country! Slow down and soak in the beauty of the Okanagan—where every window frames a view, and every detail is designed for comfort and privacy. Built in 2016, this thoughtfully crafted 2 bed plus den, 3-level retreat blends modern style with peaceful lakeview living. Located on a quiet rd, and within walking distance to over 4 wineries! From the moment you step inside, you’re greeted by an open-concept main level where natural light dances across the living and dining spaces. For those who love to cook or entertain, The kitchen is as functional as it is modern, and includes 5 burner gas stove! Step out onto the balcony to take in the ever-changing colors of the water and sky—a view you’ll never tire of. Upstairs, the primary suite feels like a private escape, complete with freestanding tub, ensuite, and walk in closet. Downstairs, the lower level offers flexibility with a guest bedroom, full bath, and access to the garage. A den/ home office sits just outside the front door. If you need a quiet space to separate work from home, this is the place! Outside, your own private paradise awaits. The private fenced yard offers total seclusion with no neighbours in sight! An inground heated pool and hot tub invite you to unwind under the open sky, whether it’s a summer afternoon swim or a starlit soak at night. There’s also plenty of parking—with a garage, covered carport ideal for a boat, and extra space for an RV or guests. (id:26472)
Royal LePage Kelowna
202 Chancellor Drive Lot# 9
Kamloops, British Columbia
Rare opportunity to own a raw piece of land in the heart of Sahali, offering a commanding view of the Thompson River. This 0.27-acre lot provides the ideal canvas to design and build your dream home in one of Kamloops’ most desirable neighbourhoods. With its central location, stunning outlook, and endless potential, this property is perfect for anyone seeking a custom residence with exceptional views and convenience. Please reach out for more information or to explore building possibilities. Opportunities like this don’t come up often! (id:26472)
Real Broker B.c. Ltd
3902 Alexis Park Drive
Vernon, British Columbia
Welcome to .25 acres of prime real estate opportunity minutes to downtown Vernon! This polygon property has an impressive 89' road frontal area for a future development under the MUS (Multi-Unit Small Scale) model. This property is set for Duplex, Semi-detached, Row Housing and Townhouse designs. Use the contours of the property to create a design that maximizes occupancy. Close to schools, pools, parks, shopping, skiing, hiking, biking and every other lifestyle you pursue and amenities you require, this property is in the right place. (id:26472)
3 Percent Realty Inc.
717 12th Avenue Unit# 8
Invermere, British Columbia
Your Ultimate Basecamp for Golf, Skiing & Lake Life: Why choose between a ski chalet and a summer lake house when you can have it all? Located in the heart of Invermere, this single-level corner unit is the perfect year-round headquarters for your mountain lifestyle. You are minutes from first tracks at Panorama Mountain Resort, a quick drive to the warm waters of Lake Windermere, and surrounded by some of the valley’s best golf courses and mountain biking trails. Whether you are hitting the links, shredding the trails, or exploring the lake, you can come home to total convenience. When you aren’t outdoors, you are steps away from the best of downtown—walk to coffee shops, restaurants, and local amenities with ease. With no stairs to worry about and a private yard for your pets (yes, 2 are allowed!), this rancher offers the ultimate ""lock-and-leave"" lifestyle. Whether you are looking for an affordable full-time residence or a playful weekend getaway, this is the most accessible way to own a piece of the valley. (id:26472)
Century 21 Purcell Realty Ltd
5631 Wild Goose Street
Peachland, British Columbia
Welcome to this exceptional creekside development opportunity in beautiful Peachland! This shovel-ready, park-like 1.9-acre site is approved for 84 rental or strata condo units, offering a seamless start to your next project in a high-demand area. Ideally situated beside a vibrant elementary school and just a 2-minute walk to shopping, the property also features a scenic walking path that leads directly to Okanagan Lake’s beach. With zoning and development proposals already in place, this is a prime opportunity to bring your vision to life in one of Peachland’s most desirable locations—an area sure to attract families, retirees, and professionals alike. (id:26472)
Chamberlain Property Group
3153 Hall Road
Kelowna, British Columbia
Welcome to 3153 Hall Road, a beautifully updated 3 bed, 2.5 bath home set on a private 1.16-acre oasis in desirable Southeast Kelowna. This extensively renovated home (2021 renovation) offers the perfect blend of rural tranquility and modern comfort, just minutes from wineries, amenities, shopping and picturesque orchards of the Okanagan. Inside, enjoy an open-concept living space with large windows overlooking a serene koi pond and fountain. The gourmet walnut kitchen features an oversized island, quartz counters, and premium appliances including a side-by-side fridge/freezer. The main home includes updated plumbing, electrical, HVAC (2021), new roof shingles (2021), and on-demand hot water. A spacious breezeway connects the home to a 1200 sq ft heated garage with a studio, extra room, and washroom, ideal for hobbyists or and endless opportunities. Outdoors, enjoy scenic surroundings, outdoor shower, 3 sheds, a chicken coop, and in-ground irrigation. Water is supplied via 2 wells and cistern with full filtration, softener, and RO system. Peaceful, turnkey, and truly one-of-a-kind, this property must be seen in person to appreciate. (id:26472)
Canada Flex Realty Group Ltd.
10786 Nighthawk Road
Lake Country, British Columbia
Set atop a peaceful hillside in coveted Lake Country, this 2.0+ acre lot offers remarkable lake, valley, and mountain views, an inspiring backdrop for your future home. With services conveniently located at the lot line, including gas, water, and electricity. This estate sized property is ready for your vision with building plans available. Surrounded by natural beauty and dotted with premier residences, the setting provides both privacy and possibility. Perfectly situated, you’re just a short drive to YLW, downtown Kelowna, Predator Ridge, world-class wineries, golf, and lakeside recreation. A rare opportunity to craft your dream home in one of the Okanagan’s most desirable communities. (id:26472)
Unison Jane Hoffman Realty
1691 Oberg Johnson Road
Golden, British Columbia
Spacious 7 bedroom, 5 bathroom home at 1691 Oberg Johnson offering 3 kitchens, a separate 1 bed 1 bath suite, and a 3 car garage with 2 bay carport on 2 acres of mostly forested land. This 5000 sq ft residence, located just 15 minutes from Golden, boasts a convenient layout across 2 floors. Enjoy the flexibility of living in the main home while renting out the suite to pay the mortgage, or leverage the property to run a successful bed and breakfast. The level land and serene surroundings make this an ideal opportunity for those seeking a peaceful yet versatile living arrangement. (id:26472)
RE/MAX Of Golden
4600 Bella Vista Road Unit# 35
Vernon, British Columbia
Welcome to Vista Ridge, a thriving community with no age restrictions, ideal for first-time home buyers, families, and individuals alike! This beautifully maintained 2 bedroom, 2 bathroom home shows true pride of ownership with recent updates including new luxury vinyl flooring and a stunning fully upgraded kitchen (2022). The bright, functional layout offers comfortable living while the spacious 9x18 covered patio and additional greenspace provide the perfect spot for outdoor relaxation—or room for your furry friends to play. A covered carport with 2 parking spaces adds everyday convenience. Vista Ridge is just minutes from shopping, schools, public transit, and downtown Vernon, making it a fantastic location for those seeking both comfort and accessibility. Whether you’re starting out, downsizing, or looking for a move-in ready home in a welcoming community, this Vista Ridge gem checks all the boxes! (id:26472)
RE/MAX Vernon
2930 Brown Road Unit# 21
Salmon Arm, British Columbia
This well maintained 1344 sq ft, 3 bedroom, 2 full baths, double wide is move in ready, with all new flooring throughout, and the main living area and primary bedroom has just been freshly painted, hot water tank was done in 2019, and the furnace was replaced in 2020, newer windows, appliances, and all new PEX plumbing. The open concept floor plan offers a spacious living space. There is a large 14 x 10 covered deck on the back, and a 14 x 10 shop with power. The unit sits on a flat fully fence lot that backs onto a field, offering plenty of privacy. The rural setting of the park allows for peace and solitude, and the park just removed the septic tank and the unit is now on a newly updated community system. Locate close to the Silver Creek Store, for your basic needs and a short drive into Salmon Arm for larger shopping amenities. Book your viewing today, you won't be disappointed. (id:26472)
Century 21 Lakeside Realty Ltd


