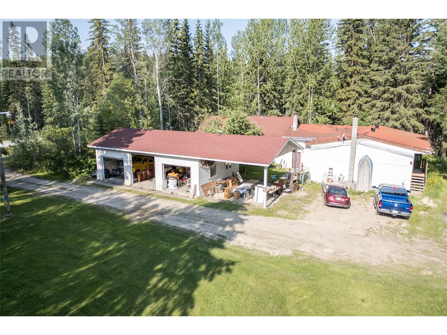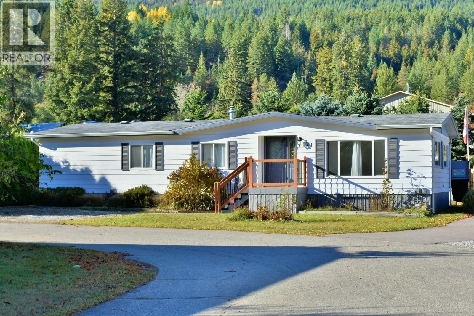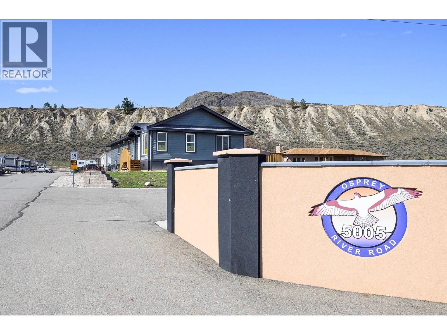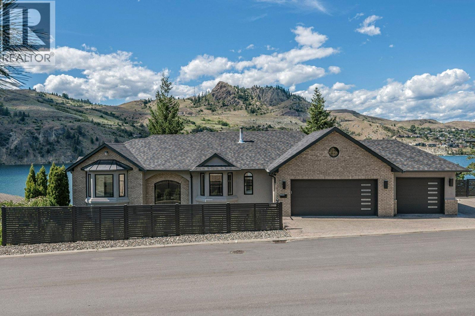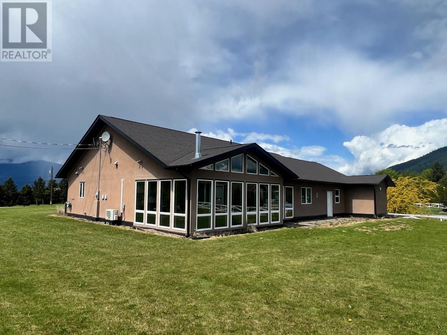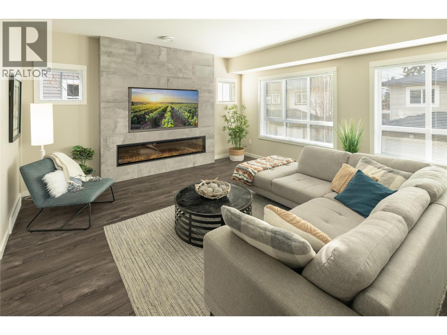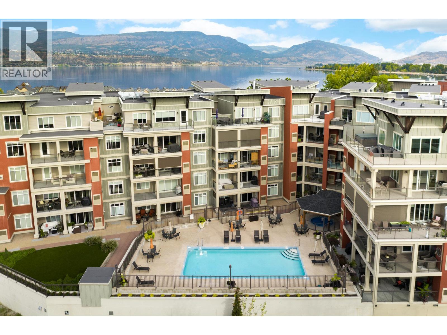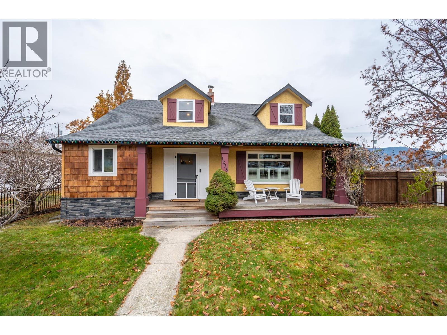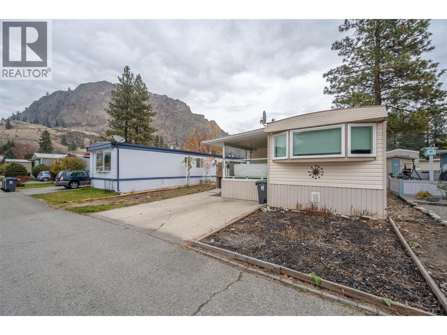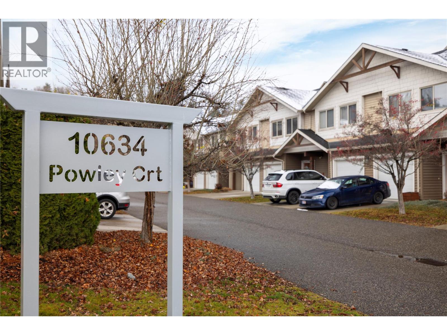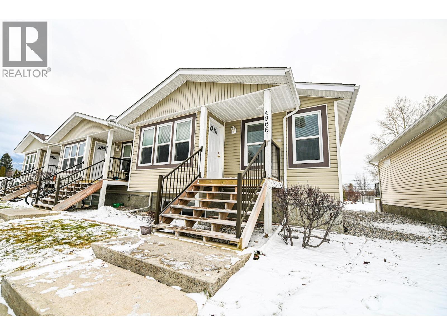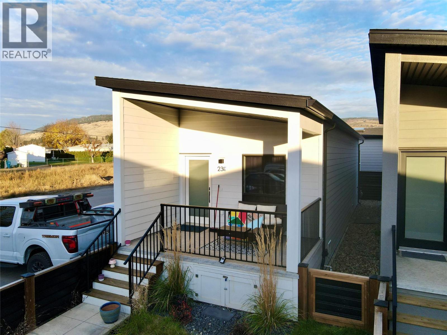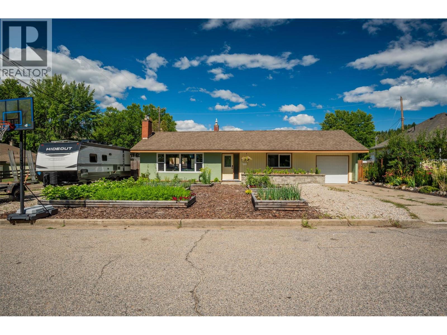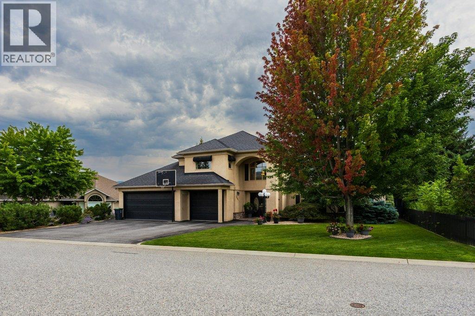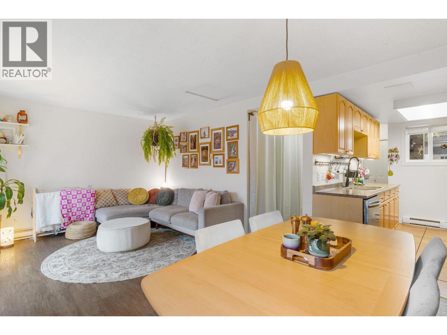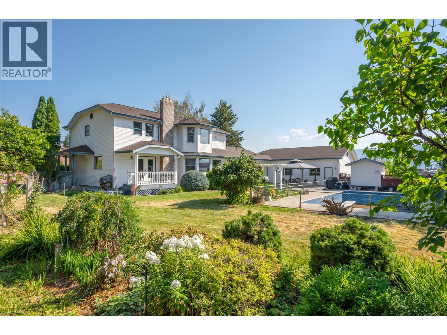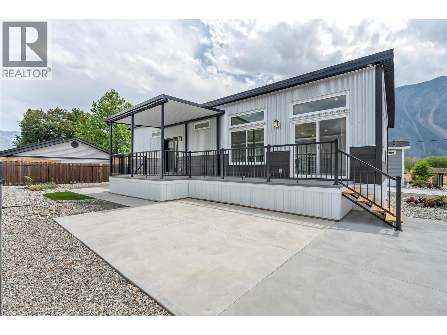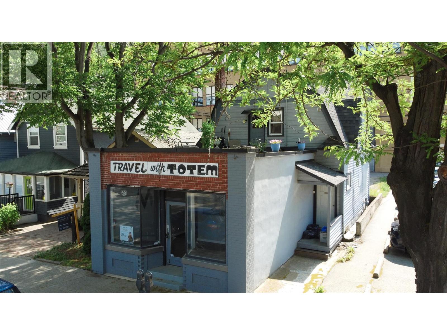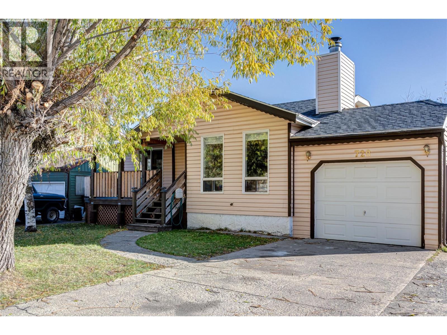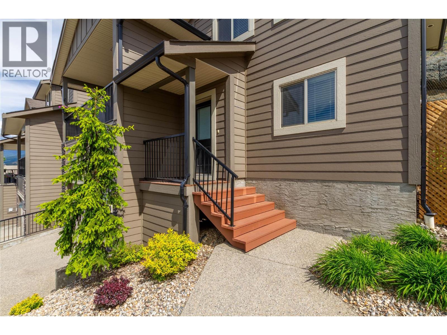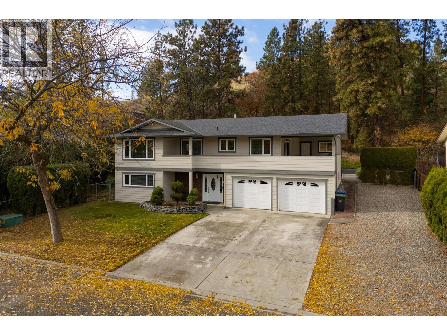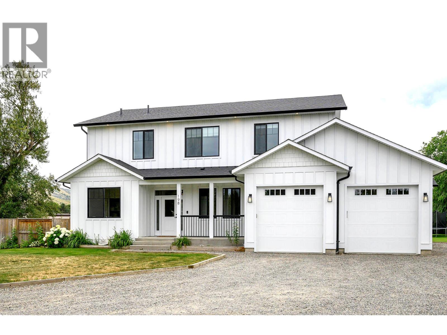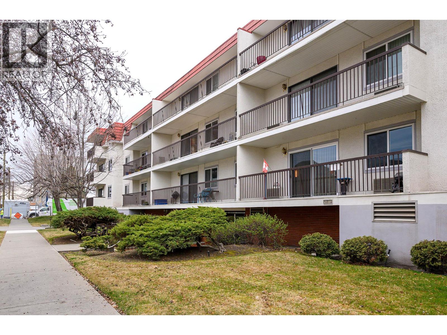Listings
1691 Oberg Johnson Road
Golden, British Columbia
Spacious 7 bedroom, 5 bathroom home at 1691 Oberg Johnson offering 3 kitchens, a separate 1 bed 1 bath suite, and a 3 car garage with 2 bay carport on 2 acres of mostly forested land. This 5000 sq ft residence, located just 15 minutes from Golden, boasts a convenient layout across 2 floors. Enjoy the flexibility of living in the main home while renting out the suite to pay the mortgage, or leverage the property to run a successful bed and breakfast. The level land and serene surroundings make this an ideal opportunity for those seeking a peaceful yet versatile living arrangement. (id:26472)
RE/MAX Of Golden
4600 Bella Vista Road Unit# 35
Vernon, British Columbia
Welcome to Vista Ridge, a thriving community with no age restrictions, ideal for first-time home buyers, families, and individuals alike! This beautifully maintained 2 bedroom, 2 bathroom home shows true pride of ownership with recent updates including new luxury vinyl flooring and a stunning fully upgraded kitchen (2022). The bright, functional layout offers comfortable living while the spacious 9x18 covered patio and additional greenspace provide the perfect spot for outdoor relaxation—or room for your furry friends to play. A covered carport with 2 parking spaces adds everyday convenience. Vista Ridge is just minutes from shopping, schools, public transit, and downtown Vernon, making it a fantastic location for those seeking both comfort and accessibility. Whether you’re starting out, downsizing, or looking for a move-in ready home in a welcoming community, this Vista Ridge gem checks all the boxes! (id:26472)
RE/MAX Vernon
2930 Brown Road Unit# 21
Salmon Arm, British Columbia
This well maintained 1344 sq ft, 3 bedroom, 2 full baths, double wide is move in ready, with all new flooring throughout, and the main living area and primary bedroom has just been freshly painted, hot water tank was done in 2019, and the furnace was replaced in 2020, newer windows, appliances, and all new PEX plumbing. The open concept floor plan offers a spacious living space. There is a large 14 x 10 covered deck on the back, and a 14 x 10 shop with power. The unit sits on a flat fully fence lot that backs onto a field, offering plenty of privacy. The rural setting of the park allows for peace and solitude, and the park just removed the septic tank and the unit is now on a newly updated community system. Locate close to the Silver Creek Store, for your basic needs and a short drive into Salmon Arm for larger shopping amenities. Book your viewing today, you won't be disappointed. (id:26472)
Century 21 Lakeside Realty Ltd
5005 River Road Unit# 153
Pritchard, British Columbia
Discover Osprey, an exciting new development in picturesque Pritchard, BC—perfectly positioned across from the stunning Thompson River and at the gateway to the Shuswap. This bare land strata community offers the rare opportunity to own a custom-designed home by award winning Countryside Manufactured Homes starting at just $389,900.00 including your very own lot and GST. This featured home has exceptional value with 1,620 sq. ft. of thoughtfully designed living space, complete with vaulted ceilings, 3 bedrooms, 2 bathrooms, and a spacious deck ideal for outdoor relaxation.. The gourmet kitchen is equipped with a central island, perfect for entertaining and everyday cooking, and comes fully outfitted with appliances. Additional highlights include full 200 amp electrical service, forced air heating with central A/C, many oversized windows for extra light, walk-in shower in the primary bath, a private setting with only one direct neighbour, 21’ driveway for parking. Whether you're retiring, buying your first home, or simply looking for a peaceful escape just outside the city, Osprey offers a fresh start on your own land—complete with full new home warranty and a community of established homes and your choice of one of 40 unique lots left. Customize your dream home and move in within as little as 100 days. Don’t miss your chance to be part of this unique riverside enclave. Contact us today for an information package, private tour, and a look at the show home! (id:26472)
RE/MAX Real Estate (Kamloops)
13980 Ponderosa Way
Coldstream, British Columbia
A rare opportunity to own a true luxury retreat on the shimmering turquoise waters of world-renowned Kalamalka Lake. This exquisite 7 bedroom, 6 bathroom residence combines timeless elegance with modern sophistication, offering incredible lake views from almost every room. Designed for both grand entertaining and relaxed family living, the home features a gourmet chef’s kitchen with a massive island, seamlessly flowing into bright and spacious living areas that showcase the unparalleled beauty of the lake and mountains beyond. Step outside to the expansive deck, perfect for hosting sunset dinners or simply soaking in the serenity of your private paradise. A funicular carries you to the water’s edge, where a brand-new dock with steel pilings, composite decking, and boat lift awaits in deep, crystal-clear water. The rare lakeside beach house adds a touch of exclusivity, complete with fridge, sink, and bathroom for the ultimate in waterfront convenience. Beyond the water, enjoy a private putting green, creating yet another space for family and friends to gather and play. Inside, the lower level is designed for leisure, featuring a vibrant games room, while the spacious bedrooms offer restful retreats for all. With its perfect blend of luxury, privacy, and lifestyle, this home captures the very essence of Okanagan living at its finest. (id:26472)
Royal LePage Kelowna
802 25th Avenue S
Erickson, British Columbia
One-level living with level entry in desirable Erickson! Built in 2010, this home offers comfort, practicality, and the potential for easy accessibility for those with mobility needs. Radiant floor heating runs throughout the home, creating consistent warmth year-round. The galley-style kitchen features beautiful custom wood cabinetry, a gas range, elevated dishwasher for ease of use, and a charming dining nook with built-in bench seating. Enjoy your morning coffee in the bright sunroom, where vaulted ceilings and a wall of windows capture stunning Skimmerhorn Mountain views. The living room is wired for sound, making it ideal for entertaining or relaxing with your favorite playlist. The primary bedroom includes a spacious walk-in closet and a large ensuite with a walk-in shower. A second bedroom, 4-piece main bath, and a versatile office/den (which could be used as a third bedroom) provide flexible living options. The laundry/utility room adds convenience, and the 25x28 garage includes an insulated room designed for hanging game. Sitting on 1.21 acres, the yard is a blank slate—bring your ideas and create your own oasis. A fantastic opportunity to enjoy rural living with modern comfort in a beautiful Creston Valley setting! (id:26472)
Fair Realty (Creston)
680 Old Meadows Road Unit# 81
Kelowna, British Columbia
Welcome to Brighton, a highly sought-after family community in the heart of the Lower Mission. This rare corner townhome offers over 2,000 sq.ft. of bright, well-planned living plus one of the largest private yards in the entire development. The main floor is open, inviting & filled with natural light. A modern linear fireplace anchors the living room, while the white kitchen features a full-length island, gas range & great storage, flowing easily to the dining area. Sliding doors lead to the fully fenced yard – a true standout with room to lounge, play, garden & entertain in privacy. Upstairs are three comfortable bedrooms, including a spacious primary suite with a full ensuite featuring separate shower & soaker tub. The lower level adds a generous rec/media room, perfect for kids, guests or movie nights. A side-by-side double garage provides secure parking & extra storage. All of this in a walk-to-everything location: beaches, H2O, CNC, schools, parks, shops & the Greenway are moments away. This is the Lower Mission lifestyle so many people are looking for—space, privacy & convenience in one of Kelowna’s most loved neighbourhoods. (id:26472)
RE/MAX Kelowna - Stone Sisters
3865 Truswell Road Unit# 204
Kelowna, British Columbia
Welcome to a rare offering in one of the Lower Mission’s most coveted waterfront communities. This bright, spacious 2 bedroom + den residence delivers over 1,600 sq.ft. of refined single-level living paired with resort-style amenities and an unmatched location just steps from the lake, beaches, parks & the Greenway. The moment you walk in, the home feels calm, inviting, and exceptionally well cared for—an ideal match for a downsizer, professional couple or anyone seeking effortless luxury in a quiet, well-run building. The thoughtfully designed floor plan creates wonderful separation between the bedrooms while offering expansive open-concept living. Wide-plank vinyl flooring flows into the dining & living areas where large windows draw in natural light. A gas fireplace adds warmth while the covered deck extends your living outdoors. The king-sized primary bedroom is a true retreat with great natural light, ample room for additional furnishings, a walk-in closet, and a well-appointed ensuite. The second bedroom is spacious with large windows, and the versatile den works beautifully as a home office, hobby room, or quiet flex space. Residents enjoy an outdoor pool, hot tub, putting green, fitness centre, community room, library, gathering spaces, and beautifully kept common areas. Just minutes from schools, shops, wineries, and the lake—this home offers a rare balance of elevated living & daily convenience in one of Kelowna’s most desirable settings. (id:26472)
RE/MAX Kelowna - Stone Sisters
1273 Killarney Street
Penticton, British Columbia
Welcome to this charming cottage chic residence paired with modern comfort, ideally located in the highly sought-after “K” Streets neighbourhood of Penticton. Enjoy exceptional convenience with close proximity to transit, the hospital, schools, shopping, and a variety of dining options. The open-concept main level is designed for both everyday living and entertaining, showcasing coffered ceilings, living room with a striking stone gas fireplace and custom built-in shelving, and a beautifully appointed kitchen featuring a gas range, quality appliances, generous counter space, and a large centre island, the perfect gathering place for family and friends. The main floor also offers a spacious primary bedroom complete with a walk-in closet and a luxurious 5-piece ensuite, along with a full 4-piece bathroom and a convenient main-floor laundry area. Upstairs, you’ll find two generous bedrooms ideal for family, guests, or a dedicated home office. Situated on a desirable corner lot, the property boasts a double detached garage and a delightful guest cabin complete with a kitchenette and a 3-piece bathroom, ideal for visitors, extended family, or potential rental income. This is a rare opportunity to own a distinctive home in one of Penticton’s most desirable neighbourhoods, offering comfort, functionality, and outstanding lifestyle appeal. (id:26472)
Exp Realty
4505 Mclean Creek Road Unit# C15
Okanagan Falls, British Columbia
Are you looking for a property to fix up and call your own? This unit is spacious with over 1200 square feet. It has some updated features but needs some TLC. Features of this home include updated windows, updated furnace and central air conditioning, gas range, wheelchair lift, wheelchair accessible washroom and newly certified electrical. Located in a quiet, well managed mobile home park in Okanagan Falls, BC. This mobile home park is 55+ and does allow 1 pet with approval. Check out the virtual tour online and book your private viewing today. (id:26472)
Royal LePage Locations West
10634 Powley Court Unit# 208
Lake Country, British Columbia
Discover the sought after Lake Country lifestyle in this move-in ready 3-bed, 3-bath townhome in the heart of the Central Okanagan! The spacious main floor flows seamlessly from living room to dining area and sleek kitchen, plus a convenient powder room. Upstairs, find three spacious bedrooms including a large primary with full ensuite, laundry, and a second full bathroom just steps away. Single car garage keeps stuff out of the weather year round. Location is everything with things like the Okanagan Rail Trail close by for walking, cycling & dog-friendly adventures. Four stunning lakes (Wood, Kal, Okanagan & Ellison) are 5-10 minutes away with beaches, boat launches & paddleboarding. Hike Spion Kop, Rose Valley or Oyama Lake trout fishing — all nearby. Reiswig Regional Park, Beasley Park, golf, wineries, farm-to-table markets, boutique shops, Turtle Bay Pub & Arrowleaf Cellars are just moments away. Top schools (Peter Greer Elementary 4 min, Ecole' Grenda Middle 5 min, George Elliot Secondary 3 min), UBCO & Kelowna International Airport only 11 minutes away. Downtown Kelowna is either a 20 minute car or 35 minute commute on the rail trail. This isn’t just a home — it’s your launchpad to living the Lake Country dream where recreation, convenience and nature begin the moment you step outside! Wow, 2 Dogs or 2 Cats allowed, with no size restrictions <-This is Rare! Welcome Home at #208!! (id:26472)
3 Percent Realty Inc.
4866 Emerald Avenue
Canal Flats, British Columbia
This recently renovated townhome in the heart of Canal Flats offers modern mountain living at its finest. With three spacious bedrooms and two full bathrooms, the home is perfect for families, weekend getaways, or rental opportunities. Upstairs features a bright living room, a walk-through kitchen with a bar (seating for two, with room for more), leading to a quiet back patio off of the dining room with green space ideal for relaxing or barbecuing. Downstairs offers a large bedroom, a renovated family room with additional sink and taps already installed for a wet bar, full bathroom, and a dedicated laundry room / utility room with potential for added storage or workspace, plus an office space! With low strata fees, a resident beach pass to Tilley Memorial Beach and Boat Launch, parking right at your front door, plus visitor and oversized parking nearby, this is your chance to own one of the most desirable townhomes in Canal Flats. (id:26472)
Royal LePage Rockies West
8900 Jim Bailey Road Unit# 23e
Kelowna, British Columbia
Welcome to Deer Meadows Estates, where comfort meets convenience! This charming 1 bed, 1 bath modular home is the perfect condo alternative, ideal for students, couples, or investors. Built by Woodland Crafted Homes, the “Hummingbird” model offers 588 sq. ft. of bright, open living space featuring quartz counters, upgraded kitchen, bathroom, appliances, and thoughtful enhancements including a deck extension and concrete slab upgrades. Enjoy the privacy of no shared walls, along with a fenced and irrigated yard perfect for your furry friends (2 small dogs allowed!). Short-term rentals/Airbnb permitted, and no GST, PTT, or Spec Tax, you can own for less than rent and enjoy a relaxed, connected lifestyle only 10 minutes to UBCO and YLW! (id:26472)
Royal LePage Kelowna
301 Sylvia Crescent
Trail, British Columbia
Welcome to 301 Sylvia Crescent in the desirable neighborhood of Sunningdale. This meticulously finished home sits on a large double lot with ample parking, a fully fenced backyard and is a gardener’s dream! Beautifully updated from head to toe with quality workmanship there’s nothing to do but move in and enjoy beautiful walks by the river or mountain bike rides on the expansive trail network above Sunningdale. The spacious and bright living room is kept cozy on snowy winter days with a wood stove, the large dining room is complimented by patio doors leading out to the nicely landscaped backyard which is perfect for entertaining friends, kids and pets alike. The updated kitchen is not only gorgeous but well laid out with tons of cabinet and counter space. Finishing off the main floor are 2 good sized bedrooms and an updated bathroom. The lower level offers a 2nd full bathroom, and massive rec room complete with a gas fireplace and brand new carpet. Easily add a 3rd bedroom if you need a little extra space. The large workshop is the perfect place to tune up those bikes and skis! There’s no shortage of storage down here between the massive storage room and laundry/utility room. High efficiency furnace, central air, underground sprinklers and an attached garage complete this incredible package. Call your REALTOR® today and put this one on your must see list! (id:26472)
RE/MAX All Pro Realty
1061 Avondale Place
West Kelowna, British Columbia
First time on the market! This custom-built family home is situated on a large, 0.36-acre private lot & features a level driveway & triple garage. Offering everything you could want for Okanagan living, including an in-ground pool with an outdoor pool house & bathroom, a fully equipped theatre room with a bar & pool table, & plumbing for a hot tub right outside the basement patio doors, and ample guest space. The gourmet kitchen is a highlight, boasting a large walk-in pantry, a sit-at bar, a huge island as well as an oversized side-by-side fridge/freezer combo. Entertaining is effortless with the large formal living & dining room, complete with vaulted ceilings for a 20' Christmas tree. For more casual gatherings, there's a comfortable family room & dining nook on this level as well. The main floor opens directly to an expansive patio with the pool & an electric awning, which provides plenty of shade during the hot summer months, all surrounded by mature landscaping. There is another full yard on the lower level for the kids and pets to enjoy! Head up the spiral staircase & you'll find a spacious master suite with a walk-in closet and a luxurious ensuite, along with three additional bedrooms & another full bathroom. There is so much storage space & many updates including a 50 year roof installed in 2006, new pool heater in 2015, new upper decking in 2018, HWT in 2018, new furnace & A/C in 2019 & a brand new pool liner this year! Just move in an enjoy! (id:26472)
Royal LePage Kelowna
1808 45 Street Unit# 6
Vernon, British Columbia
Cozy corner-unit townhome in a central, family-friendly community—perfect for first-time buyers or investors! This well-designed home offers 3 bedrooms and 1 bathroom with a well appointed, inviting main floor. The kitchen opens seamlessly onto the spacious dining and living area, creating the ideal layout for everyday living and hosting. Step out onto your private patio to enjoy warm summer evenings or a morning coffee. Upstairs, you’ll find three comfortable bedrooms and a full 4-piece bathroom. This unit also features in-suite laundry, a generous and well-organized storage room, and two covered parking stalls. Conveniently located close to schools, parks, shops, and transit—this townhome checks all the boxes for comfort, functionality, and value. (id:26472)
Royal LePage Kelowna
12021 Jones Flat Road
Summerland, British Columbia
Great Opportunity with a stunning 3,500 sq. ft. home on 5 flat, usable acres blends luxury with smart investment. Featuring 3 bedrooms plus an office (or 4th bedroom), 4 bathrooms, a family room with fireplace, spacious kitchen, and formal living and dining areas. Outside, enjoy an 18x36 ft. in-ground pool with brand new cover and liner, cabana and BBQ area, and a gazebo with breathtaking Summerland views. The current farm lease offers built-in income and tax advantages, with complete flexibility for the next owner. A 3-bay garage, large shop, and ample parking for boats and RVs provide plenty of space, while the basement layout is perfect for a future suite. A rare combination of luxury, lifestyle, and income potential in a private Okanagan setting. (id:26472)
Royal LePage Parkside Rlty Sml
1118 Middle Bench Road Unit# 10
Keremeos, British Columbia
Brand new, high-quality manufactured home available in The Bench—an exclusive 11-lot community in Keremeos, BC. Located in a quiet residential-agricultural area just minutes from local amenities. This 2-bedroom, 2-bathroom home has amazing curb appeal and offers a bright, open-concept layout with modern, stylish finishes that reflect the feel of a traditional single-family home. Key features include a spacious primary bedroom with a walk-in closet and ensuite, a large, covered deck, and a paved driveway with parking for two vehicles. The yard is fully landscaped and irrigated—move-in ready. Pet-friendly with no size restrictions, and an affordable pad rental of just $592.34 per month. GST is applicable on the sales price. (id:26472)
Chamberlain Property Group
1560 Bay Avenue
Trail, British Columbia
Do you want to own a boutique office space in a prime location? And live upstairs in a cute bachelor suite with off street parking for 4 vehicles? Then this property is for you! The 850 sqft commercial space has just gone through over $100,000 in extensive and strategic renovations. The glass throughout allows natural light to flow all the way through both offices. There's a new kitchen and the full bathroom is perfect for being on the go so you can get your workout in and get ready for your work day! Run your business on the main level and enjoy easy living in the bachelor suite upstairs, plus there's a 16x22 walk out roof deck that overlooks the city. Downstairs has plenty of room for storage and mechanically has a brand new boiler system (2025), along with wiring, plumbing and main sewer line upgrades. This gives big city feeling in a small town. Quick possession available! (id:26472)
Century 21 Kootenay Homes (2018) Ltd
720 Balmer Crescent
Elkford, British Columbia
Welcome to 720 Balmer Drive — a well-maintained 4-level split offering exceptional space, flexibility, and comfort with 5 bedrooms and 3 full bathrooms. The main level features an updated, spacious kitchen with modern white cabinetry, glass-front accents, stainless steel appliances, and a stylish tile backsplash. Sliding glass doors open to the front deck, perfect for enjoying morning coffee or evening sunsets. The adjoining living room is bright and inviting, showcasing floor-to-ceiling windows and a decorative rock fireplace, with plenty of room for dining and entertaining. Just a few steps down, the primary suite includes a large walk-in closet and a beautifully updated ensuite with a glass-enclosed shower and designer tilework. Two additional bedrooms on this level offer versatility for a home office, nursery, or hobby space. The third level provides a massive family and recreation room—ideal for gatherings or relaxing movie nights—along with a large utility room offering excellent storage and secondary fridge/freezer space. The basement level features a walkout entrance, two additional bedrooms, a full bathroom with tiled tub/shower combo, and a dedicated laundry area—perfect for guests, teens, or separate workspace needs. Outside, the fenced yard offers mature trees, a covered patio, and room to garden, play, or simply unwind. A single attached garage adds convenience and completes this appealing package. Located in a sought-after Elkford neighbourhood, close to schools, parks, trails, and everyday amenities, this home delivers a rare combination of space, functionality, and true mountain-town living. (id:26472)
Exp Realty (Fernie)
1040 Mt.revelstoke Place Unit# 29
Vernon, British Columbia
Quick possession available. This beautifully maintained end unit townhome in the sought after Hawks Landing offers the perfect blend of style, space, and low maintenance living. With 3 bedrooms, 2 bathrooms, and panoramic views of the valley, this 1,400 square foot home is ideal for first time buyers, down sizers, or investors. The main level welcomes you with an open concept living space, large view windows, and a cozy gas fireplace that opens to a spacious deck, perfect for morning coffee or evening sunsets. The bright kitchen features white shaker cabinetry, stainless steel appliances, a pantry, and a breakfast bar. Upstairs, the primary bedroom offers a private retreat with a walk in closet and a four piece ensuite. The entry level includes two additional bedrooms and a full bathroom. One of the bedrooms has access to a private side patio, ideal for guests, a home office, or a quiet reading nook. Additional highlights include a double garage with extra high ceilings, solid 6 inch poured concrete party wall, a high efficiency furnace, central air conditioning, and a built in vacuum system. Located close to trails, beaches, Okanagan College, shopping, and recreation, this home offers comfort, convenience, and the best of the Okanagan lifestyle with minimal upkeep. (id:26472)
Royal LePage Downtown Realty
1831 Upland Avenue
Kelowna, British Columbia
Beautifully Updated Family Home with Pool & Mountain Views! This immaculate home is a true gem—centrally located in a quiet family neighborhood with stunning views of Dilworth Mountain. The private 0.18-acre lot features a sparkling swimming pool and an oversized covered deck, perfect for entertaining and enjoying Okanagan summers. Offering 3 bedrooms, 3 full bathrooms plus a den, with potential for 3 bedrooms up and one down, this flexible layout suits families or those needing extra space. Numerous updates include new flooring, windows, newer furnace, A/C, and hot water tank, along with updated bathrooms featuring new fixtures and granite. The modern kitchen boasts newer cabinetry, granite countertops, and new stainless steel appliances. An oversized double garage provides ample parking and storage. Move-in ready and thoughtfully upgraded, this home combines comfort, style, and location—just minutes from schools, parks, shopping, and all amenities. Don’t miss this opportunity to own a private retreat with views and pool in one of Kelowna’s most desirable areas! (id:26472)
Royal LePage Kelowna
198 Chetwynd Drive
Kamloops, British Columbia
Welcome to this stunning 6-year-old home nestled on a massive 27,000 sq ft lot in the peaceful community of Rayleigh. This impressive 2-storey home with a basement offers space, style, and functionality. The main floor is filled with natural light, featuring bright white finishes and large windows throughout. The inviting living room showcases a cozy gas fireplace with custom built-ins and a charming window bench that overlooks the expansive backyard. The modern kitchen is a chef’s dream with a large island, stainless steel appliances, gas range, and an oversized walk-in pantry. A spacious mudroom off the attached two-car garage includes access to a convenient 2-piece powder room. A versatile fifth bedroom or home office completes the main level. Upstairs, the luxurious primary suite boasts a spa-like ensuite with in-floor heating, a separate toilet room, and a generous walk-in closet. Three additional bedrooms, a full 4-piece bathroom, and a dedicated laundry room provide comfort and convenience for the whole family. The basement is partially finished, featuring a full bathroom, separate entrance, and rough-ins for a future suite. Outside, enjoy the beautifully maintained, flat yard with underground sprinklers, fruit trees, and plenty of space for a future shop—already roughed in and ready for your ideas. Solar panels offer energy efficiency and help keep utility costs low in this incredible property. (id:26472)
RE/MAX Real Estate (Kamloops)
411 Nicola Street Unit# 302
Kamloops, British Columbia
Rarely offered top floor, corner unit with view to the City and Mountains. This 2 bedroom 2 bathroom unit is clean and plenty of light flowing into the main living area. Updated kitchen with mosaic style backsplash and includes stove, fridge with water and ice, b/i microwave and Bosch dishwasher. The hardwood floors carry throughout the unit. Spacious dining room opens into the living room which has an attractive stone faced gas fireplace which is serviced annually and sliding doors leading to the sundeck which has tiled flooring. The main bathroom had the tub replaced with a large w/i shower and also has the stacking washer and dryer for convenience. The primary bedroom is spacious and has w/i closet with built in cabinet as well as a 2-pce bathroom with another b/i cabinet for additional linen and toiletries. This unit also has several closets for additional storage. Enjoy the security of u/g parking and the convenience of having the designated parking spot right beside the door to the garage. This building has an additional dedicated storage unit, library, workshop and car wash. Property is exclusively for residents aged 55 and over. Pets are not permitted, with the exception of approved service animals. (id:26472)
RE/MAX Real Estate (Kamloops)


