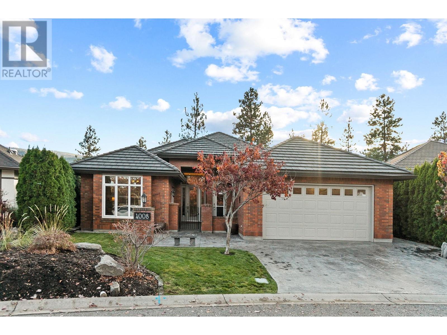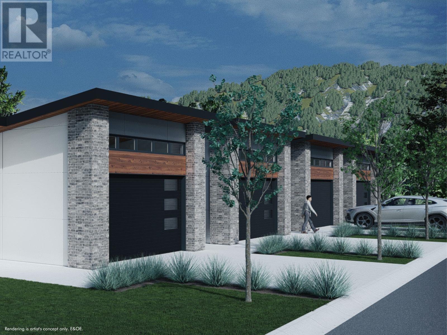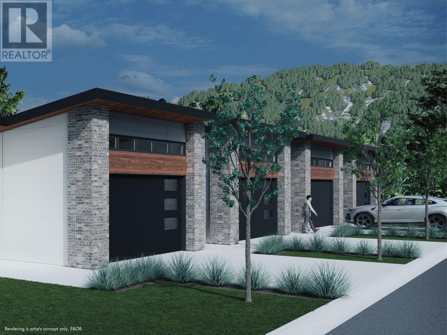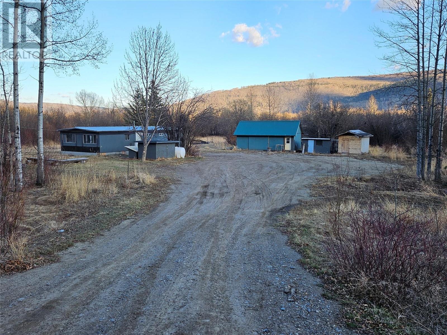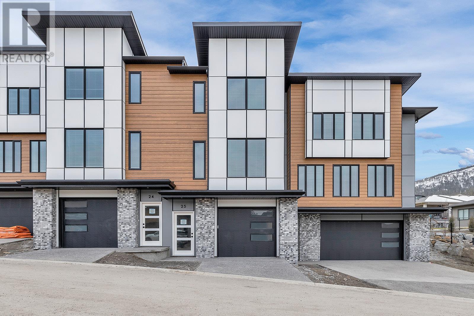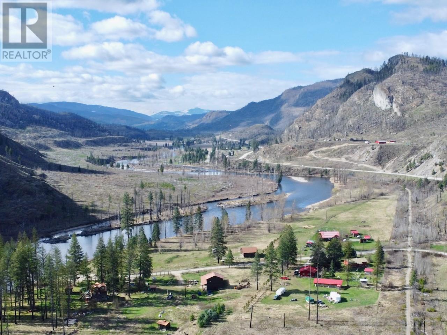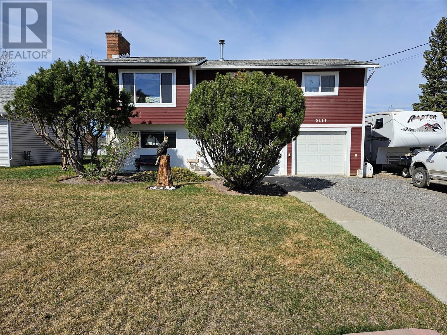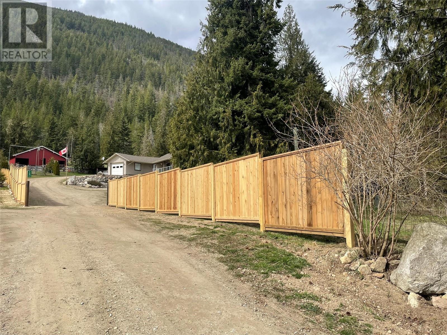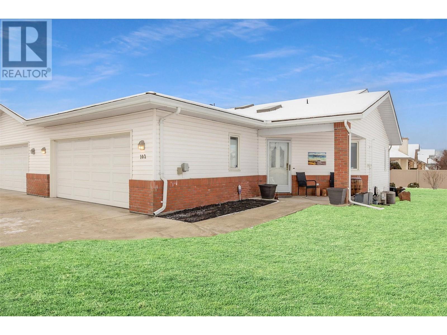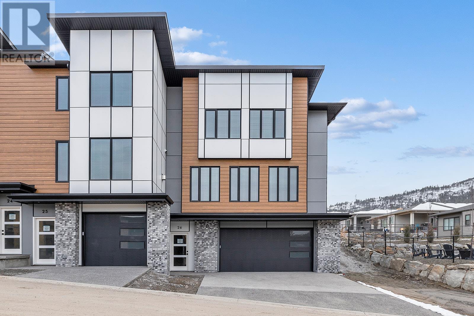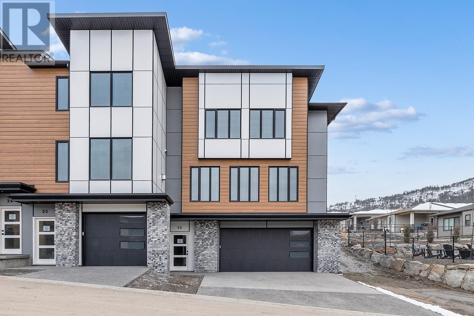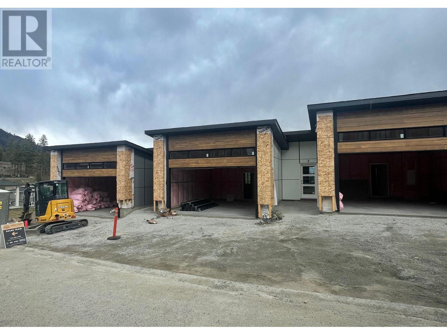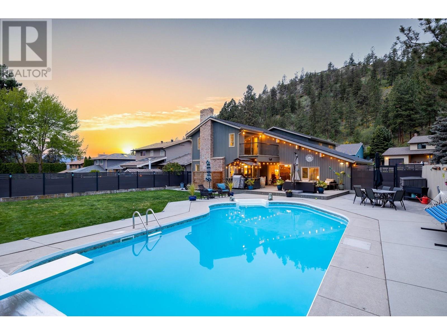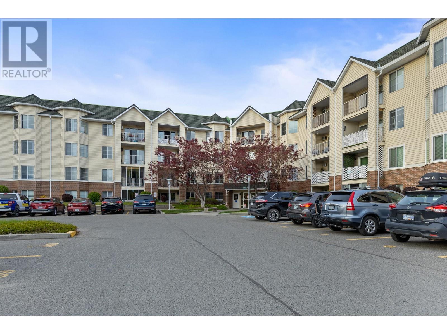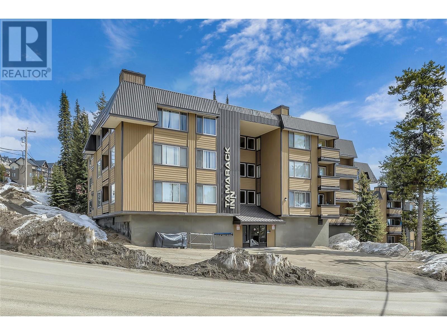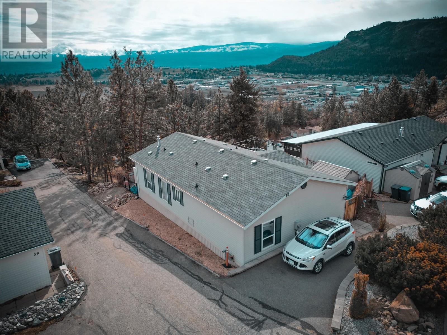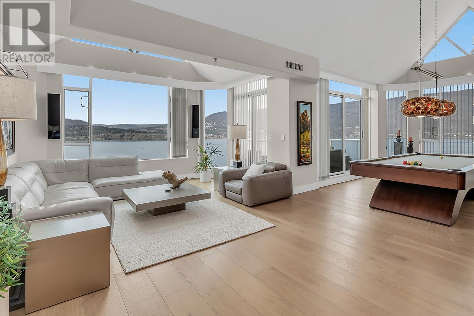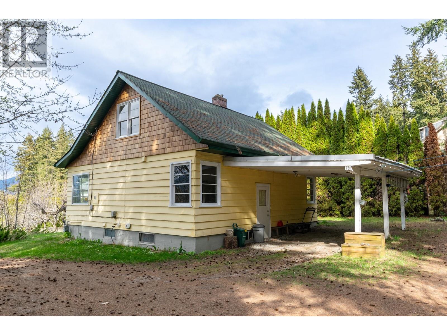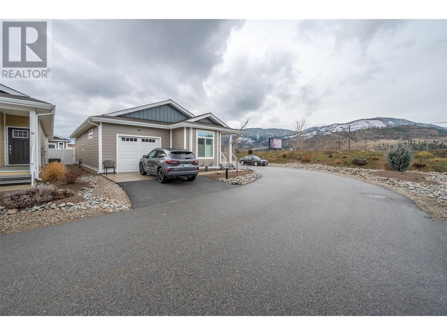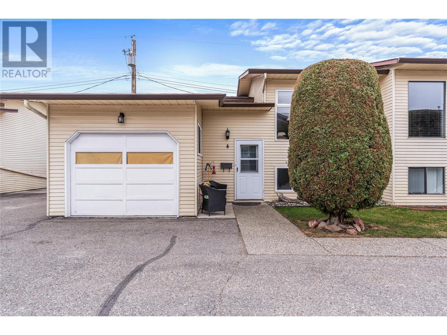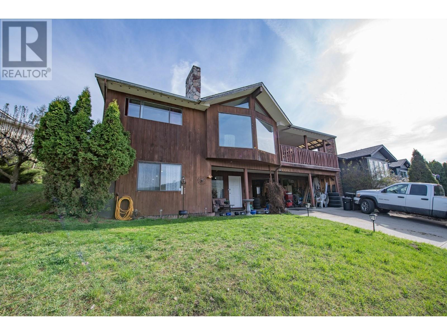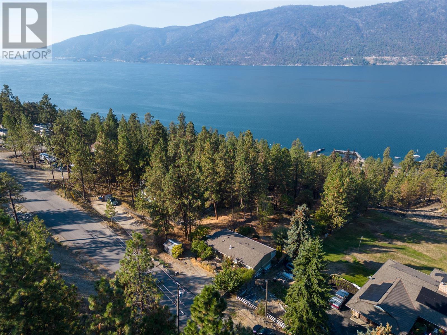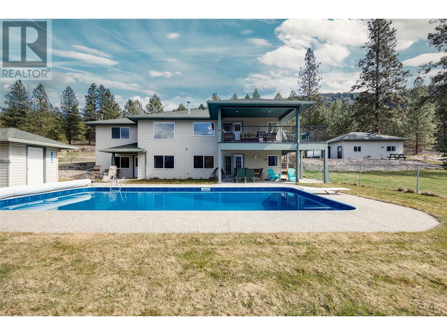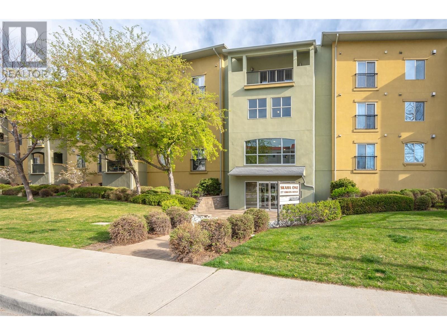Property
Listings
4008 Gallaghers Parkland Drive
Kelowna, British Columbia
Welcome to 4008 Gallaghers Parkland Drive, where your dream 2 bed & den Rancher is located on the most desirable street in all of Gallaghers! This special one of a kind solid brick home with a slate tile roof, showcases quality, detail and timeless craftsmanship. Perfectly situated with a welcoming gated front courtyard with views across to green space while the mostly fenced, level, sunny back yard provides complete privacy. This home features main floor living that seamlessly combines elegance and functionality with generously sized rooms, soaring ceilings, 2 fireplaces, custom wood shutters, stunning Acacia Wood floors and oversized ceramic tile throughout. This sought after floor plan offers a guest wing with full bath. Primary suite has a large walk in closet and views of the tranquil back yard. Multi purpose office/den space with courtyard access and new Murphy bed, family room and spacious kitchen with impressive Silestone counters and a pantry. Walk right out to your private yard and large covered patio, with ceiling fan perfect for solitude or entertaining guests. Full height partial basement plus extensive crawl space storage all easily accessible by elevator from garage. Oversized, tiled floor garage with the capacity for 2 vehicles and workshop area. This home has been amazingly cared for and pride of ownership can be seen throughout! Some of Gallaghers amenities include: tennis, fitness centre, indoor pool, swirl pool, practice range and 2 golf courses. (id:26472)
RE/MAX Kelowna
2835 Canyon Crest Drive Unit# 2
West Kelowna, British Columbia
Join Us This Weekend for the Tallus Ridge Parade of New Homes. See inside the Townhomes at Edge View. Head up to Tallus Ridge Saturday or Sunday from 12-3pm. Under construction. Move-in Summer 2024. No PTT (some conditions may apply.). Edge View at Tallus Ridge - #2 is 2419 sq ft(approx) walk-out rancher townhome with the primary on the main. Overlooking Shannon Lake, this is your opportunity to enjoy the best of the West Kelowna lifestyle. 2 bedrooms plus 2 flex/den, 3 bathrooms and a double, side-by-side garage. With the primary bedroom on the main floor, enjoy quick access to the kitchen, living/dining area and laundry room. The primary ensuite includes a deluxe soaker tub, double sink vanity, semi-frameless glass shower stall and walk-in closet. High-end modern kitchen includes premium quartz countertops, slide-in gas range stove, stainless steel dishwasher and refrigerator. Downstairs you’ll find 1 additional bedroom and bath, 2 flex rooms and large recreation room. Relax on your partially covered deck and lower patio with amazing views of Shannon Lake! Advanced noise canceling Logix ICF Blocks built in the party wall for superior durability and insulation. 1-2-5-10 Year New Home Warranty, meets Step 4 of BC's Energy Step Code. Shannon Lake is a 5 minute drive to West Kelowna shopping, restaurants and entertainment, and close to top rated schools. Escape to nature with a small fishing lake, a family-friendly golf course and plenty of hiking and biking trails. (id:26472)
RE/MAX Kelowna
2835 Canyon Crest Drive Unit# 4
West Kelowna, British Columbia
Showhome Open Saturdays and Sundays 12-3pm! Edge View at Tallus Ridge, overlooking Shannon Lake. Interiors are contemporary, stylish and functional with your choice of 2 designer colour schemes. Home 4 is a rancher walkout end home with approx. 2419 sq. ft of indoor living space including 3 bedrooms plus flex/den, 3 bathrooms and a double, side-by-side garage. With the primary bedroom on the main floor, enjoy quick access to the kitchen, living/dining area and laundry room. The primary ensuite includes a deluxe soaker tub, double sink vanity, semi-frameless glass shower stall and walk-in closet. High-end modern kitchen includes premium quartz countertops, slide-in gas range stove, stainless steel dishwasher and refrigerator. Downstairs you’ll find 2 additional bedrooms, a large flex room and recreation room. Relax on your partially covered deck and lower patio (roughed in for a hot tub) and enjoy amazing views of Shannon Lake! Advanced noise canceling Logix ICF Blocks built in the party wall for superior durability and insulation. 1-2-5-10 Year New Home Warranty, meets step 4 of BC's Energy Step Code. Tallus Ridge is a step away from everything you need, whether it be an escape to nature, or access to lifestyle-based amenities. Shannon Lake is a 5 min drive to West Kelowna shopping, restaurants and entertainment, and close to top rated schools. Brand new and Now PTT Exempt which means an additional savings of almost $18,000 (some conditions may apply). Move-in this summer. (id:26472)
RE/MAX Kelowna
6357 Wildmare Sub
Chetwynd, British Columbia
Welcome to the comforts of countryside living! Nestled amidst the serenity of Chetwynd Rural, this charming one level, 3-bedroom, 2-bathroom home packs an impressive 1152 sq ft of interior living space with no stairs to worry about. (Only the stair going onto the deck). Alluringly affordable, it holds the magic of rural living, blended perfectly with the conveniences of town living, just a stone's throw away. This property is set on a flat and level 4-acres of land. Absolutely ideal for horse lovers or those in need of some serious elbow room, boasting low property taxes that will keep your wallet happy! Step into the living room and dining room where it is bright and spacious, bathed in natural light. You'll find a nice layout of living space that flow seamlessly, heightened by large, picturesque windows that offer uplifting views. The primary suite offers a 4-piece ensuite and there is a jacuzzi tub in the main 4 piece bathroom for days when you just need to soak the cares away. Space is plenty with three decent-sized bedrooms and enough amount of living area that offers comfort for the entire family at an affordable price. And that's not all! A fully-equipped 32’x16’ workshop awaits, offering the perfect platform to channel your creative energy. To experience the charm of affordable rural living without letting go of the conveniences of the town, call today for a walkthrough! (id:26472)
Royal LePage Aspire - Dc
2835 Canyon Crest Drive Unit# 24
West Kelowna, British Columbia
Join Us This Weekend for the Tallus Ridge Parade of New Homes. See inside the Townhomes at Edge View as well as FIVE brand new single family homes. Head up to Tallus Ridge Saturday or Sunday from 12-3pm. UP TO $13,500 OF DEVELOPER INCENTIVES OFFERED and PTT Exempt (some conditions apply). Edge View is Tallus Ridge's newest multi-family community with 26 modern townhomes overlooking Shannon lake. Interiors are contemporary, stylish and functional with your choice of 2 designer colour schemes. Home #24 is a 3-storey walkup inside home featuring approx. 1608 sq.ft of indoor living, 3 bedrooms, 3 bathrooms, yard/patio space and a double-car, tandem garage. The main living floor features 9' ceilings, vinyl flooring, an open concept kitchen with pantry, premium quartz countertops, slide-in gas range stove, stainless steel dishwasher and refrigerator. Upstairs you'll find the primary bedroom with an ensuite, and 2 additional bedrooms with a bath and laundry room. Advanced noise canceling Logix ICF blocks built in the part wall for superior insulation. 1-2-5-10 Year New Home Warranty, meets step 3 of BC's Energy Step Code. Whether it be an escape to nature, or access to lifestyle-based amenities. Shannon lake is a 5 min drive to West Kelowna shopping, restaurants, entertainment, and close to top rated schools. With a small fishing lake, a golf course and plenty of walking and biking trails, there is plenty of outdoor recreation for the whole family to enjoy! (id:26472)
RE/MAX Kelowna
150 Des Mazes Road
Westbridge, British Columbia
Situated on 4.88 acres near the tranquil Kettle River in Westbridge, BC. This modern farmhouse offers the perfect blend of comfort, functionality, and natural beauty. It is also a perfect spot for horses: Flat, fenced and perfect natural soils! Inside this 8 year old home you can discover the spacious interior featuring 3 bedrooms, 2 bathrooms, and a custom island kitchen complimented with laminated flooring and vaulted ceilings and a walk in pantry. Outside, a 'real country' covered wrap-around deck beckons, providing the ideal spot to soak in the scenic views and enjoy the peace and quiet of you property. The property is fully fenced and Cross fenced into multiple separate quadrants, ensuring the safety of your horses or livestock. Adjacent to the TransCanada Trail, this property is an trail rider's dream for riding access. This property has paddocks and lean to's already set up with power and water in place. This property has 2 drilled wells—one for the home and another for irrigating the pasture area—this property is ready for you and your family to move right in. Located only 45 minutes from Osoyoos and 1.5 hours from Kelowna, you'll enjoy easy access to amenities while still relishing the tranquility of rural life. And with the Kettle River just one property away, endless outdoor adventures await right at your doorstep. This home exudes modern charm while still capturing the essence of farmhouse living by its natural surroundings. (id:26472)
RE/MAX Wine Capital Realty
5111a 43 Street Ne
Chetwynd, British Columbia
Charming and spacious 3-bedroom, 1.5-bathroom, 2-storey residence with beautiful curb appeal and tons of parking space. Inside, you will be greeted by a sweeping 1939 sq. ft living with classy interiors, a cozy living room charmed with a gas fireplace that is a perfect gathering spot, while the three bedrooms nestled on the upper level provides privacy and comfort with a handy 2-piece ensuite. The heart of the home is embraced with an impressive, grandiose and inviting massive kitchen with loads of counter tops, cupboards, pantry, broom closet and office area. Experience a warm welcome with a pleasant entry and spend your lazy afternoons in the large, tranquil family room adorned with a decorative fireplace with Blaze King insert. Enjoy your exclusive sports/crafts room, spacious laundry, and an enormous storage area. The house doesn’t stop impressing! PARKING galore, RV, boat, trailer parking with additional parking leveled with limestone. Take advantage of the attached garage and additional storage with treated pad. Step outside to an impressively maintained yard, additional storage under the deck and more than enough room for all your possessions. Upgrades have been made throughout the years on this remarkable property ensuring reliability. A robust 200-amp service, 100 amp to the house and a 100 amp to the shop. Location, location, location with dream kitchen and yard - this property ticks so many boxes. Don't wait - this captivating home could be yours. (id:26472)
Royal LePage Aspire - Dc
129 Kault Hill Road
Salmon Arm, British Columbia
Ten minutes from Salmon Arm this 4.94 acres has stunning views of the valley, mountains and amazing skies. The house takes advantage of morning sun and afternoon shade. The stylish kitchen is custom-designed for functionality with excellent storage and a pantry just off the kitchen. Enjoy preparing food at the free-standing island with a stunning Silestone Quartz countertop. Primary bedroom has a well-designed walk-in closet. Main bathroom has 2 sinks and full tub enclosure. Main floor is 1169 sq ft. House has hot water in-floor heat with thermostats in all rooms on both levels and fresh air exchange main floor. Cork flooring on main floor. Enjoy the built in quality ceiling speaker system on main floor and deck. N/G hook-up on deck. Separate lower level has a half-bathroom and family/exercise room (240 sq ft) and a workshop (220 power) and storage/utility room (total 718 sq ft). There is about 4 useable acres with grass which includes 2 paddocks with electric waterer and hydrant, fenced pastures and a fenced garden. The barn has hay storage, feeding stall, and manure storage. There is a 100X100 ft riding arena. Below the arena is a 30x40ft vehicle/equipment storage shelter. Beaches, horseback and hiking trails nearby. In the ALR. Driveway is registered shared easement. Realtor deems all information to be correct yet does not guarantee this nor are we liable in any way for any mistakes, errors, or omissions. All measurements are approximate. Buyer to verify all information. (id:26472)
Homelife Salmon Arm Realty.com
1885 Parkview Crescent Unit# 102
Kelowna, British Columbia
WELCOME TO PENNINGTON COURT. If amazing location, stunning modern updates, a yard with VERY low maintained required ,townhouse lifestyle(end unit),nearly 2600 sqr ft over the entry level and lower level, double car garage ,in a private neighborhood is what you are looking for, STOP here. This well appointed townhouse in a quaint +55 Strata offers all the best parts of a community with low-low fees, and still the privacy offered in a detached home. #102 has been fully updated, new appliances, flooring, lighting, electrical, paint, all poly B removed, new furnace, hot water tank, fireplace, window coverings, and much more. See supplements for full list. The lower level has been completely renovated adding a small kitchen,2 bedrooms, rec-space, plenty of storage, and area for crafts or other hobbies. The main level is grand with foyer area separating kitchen and living area perfectly. Primary and 2nd bedroom on main level. A double vehicle garage plus space for 1 or 2 more to park in driveway.The backyard is lush,priavte and common areas managed by strata, so kick back and enjoy the morning sun with your coffee, or BBQ with one of the Okanagan finest glasses of wine in the evening. YOU HAVE ARRIVED. (id:26472)
Stilhavn Real Estate Services
2835 Canyon Crest Drive Unit# 26
West Kelowna, British Columbia
Head up to Tallus Ridge Saturday or Sunday from 12-3pm. UP TO $45,000 IN INCENTIVES OFFERED! Plus now PTT Exempt which means additional savings of almost $15,000 (some conditions apply). Welcome home to Edge View at Tallus Ridge overlooking Shannon Lake. Home 26 is an End Home, 3-storey walkup perfect for family living with a spacious layout approx. 1991 sq.ft including 3 bedrooms, flex/den, 3 bathrooms, yard/patio space & a double-car, side-by-side garage. The main living floor features 9’ ceilings, vinyl flooring, an open concept kitchen with pantry, dining area, living room, flex space & large windows to let in plenty of natural light. Enjoy your high-end modern kitchen with premium quartz countertops, slide-in gas range stove, stainless steel dishwasher & refrigerator. Upstairs you’ll find the primary bedroom with ensuite & walk-in closet, 2 additional bedrooms, and laundry room with front-loading washer and dryer. Advanced noise canceling Logix ICF blocks built in the party wall make for quiet, peaceful living. 1-2-5-10 Year New Home Warranty, meets step 3 of BC’s Energy Step Code. Tallus Ridge is a step away from everything you need, whether it be an escape to nature, or access to lifestyle-based amenities. Shannon Lake is a 5 min drive to West Kelowna shopping, restaurants and entertainment, and close to top rated schools. A small fishing lake, family-friendly golf course and plenty of hiking and biking trails nearby. (id:26472)
RE/MAX Kelowna
2835 Canyon Crest Drive Unit# 23
West Kelowna, British Columbia
Join Us This Weekend for the Tallus Ridge Parade of New Homes. See inside the Townhomes at Edge View as well as FIVE brand new single family homes. Head up to Tallus Ridge Saturday or Sunday from 12-3pm. UP TO $45,000 OF DEVELOPER INCENTIVES OFFERED. PTT Exempt which is an additional savings of over $15,000 (conditions may apply). Home 23 is an End Home, 3-storey walkup end home perfect for family living with a spacious layout approx. 1991 sq.ft including 3 bedrooms, flex/den, 3 bathrooms, yard/patio space and a double-car, side-by-side garage. The main living floor features 9’ ceilings, vinyl flooring, an open concept kitchen with pantry, dining area, living room, flex space and large windows to let in plenty of natural light. Enjoy your high-end modern kitchen with premium quartz countertops, slide-in gas range stove, stainless steel dishwasher and refrigerator. Upstairs you’ll find the primary bedroom with ensuite and walk-in closet, 2 additional bedrooms, and laundry room with front-loading washer and dryer. Advanced noise canceling Logix ICF blocks built in the party wall makes for quiet, peaceful living. 1-2-5-10 Year New Home Warranty, meets step 3 of BC’s Energy Step Code. Shannon lake is a 5 min drive to West Kelowna shopping, restaurants, entertainment, and close to top rated schools. With a small fishing lake, a golf course and plenty of walking and biking trails, there is plenty of outdoor recreation for the family! Welcome home to Edge View at Tallus Ridge. (id:26472)
RE/MAX Kelowna
2835 Canyon Crest Drive Unit# 1
West Kelowna, British Columbia
Head up to Tallus Ridge Saturday or Sunday from 12-3pm. Edge View at Tallus Ridge - Brand new townhomes under construction in the sought after Tallus Ridge Community. Showhome open Saturdays and Sundays 12-3pm. Home #1 is a rancher walkout end home with approx. 2419 sq. ft of indoor living space including 3 bedrooms plus flex/den, 3 bathrooms and a double, side-by-side garage. Lots of windows ensuring natural light. With the primary bedroom on the main floor, enjoy quick access to the kitchen, living/dining area and laundry room. The primary ensuite includes a deluxe soaker tub, double sink vanity, semi-frameless glass shower stall and walk-in closet. High-end modern kitchen includes premium quartz countertops, slide-in gas range stove, stainless steel dishwasher and refrigerator. Downstairs you’ll find 2 additional bedrooms, a large flex room and recreation room. Relax on your partially covered deck and lower patio (roughed in for a hot tub) and enjoy amazing views of Shannon Lake! Advanced noise canceling Logix ICF Blocks built in the party wall for superior durability and insulation. 1-2-5-10 Year New Home Warranty, meets step 4 of BC's Energy Step Code. Tallus Ridge is a step away from everything you need, whether it be an escape to nature, or access to lifestyle-based amenities. Shannon Lake is a 5 min drive to West Kelowna shopping, restaurants and entertainment, and close to top rated schools. Move-in this summer. PTT Exempt (some conditions may apply). (id:26472)
RE/MAX Kelowna
1047 Cascade Place
Kelowna, British Columbia
Nestled in Dilworth, this haven sits on a level, secluded corner plot complete with a pristine fully fenced backyard and a pool. Designed for ultimate entertainment, the main living spaces boast patio doors leading to a remarkable backyard with composite decking that extends to the spacious concrete pool deck and a neatly manicured lawn area. Spanning 3320 sq ft, this residence comprises 4 bedrooms + den and 3 bathrooms, showcasing a thoughtfully laid-out family friendly arrangement with all bedrooms situated on the upper floor, complemented by an additional flex room, creating an ideal hangout space. The primary bedroom features a large ensuite and its own private balcony overlooking the backyard oasis. Explore the main level, where you'll find the open kitchen, dining area, and two living room spaces complete with fireplaces, creating the perfect setting for gatherings and everyday living. Additionally, a sizable home office/den with ample natural light, a laundry room, and a mudroom adjoining the double car garage complete this level. Situated on the tranquil side of Cascade Place, this property offers serene surroundings with minimal road traffic, ensuring a peaceful outdoor experience. Dilworth's central location provides convenient access to all areas of Kelowna, with the added convenience of a bus route for school transportation and a nearby YMCA daycare facility. Treat your family to the home of their dreams with this exceptional property and its prime location. (id:26472)
Sage Executive Group Real Estate - Letnick Estates
3160 Casorso Road Unit# 303
Kelowna, British Columbia
Step into Creekside Villas, nestled in the heart of lower mission, where convenience meets comfort. Just blocks away from Gyro Beach, Okanagan College, Kelowna General Hospital, and charming boutique cafes and shops, this complex offers unparalleled accessibility. Whether you're a student, hospital worker, or first-time home buyer, this is an investment that promises long-term value! Inside, the condo has a nice open concept floor plan for entertaining family & friends. 2 generous size bedrooms with 2 full bathrooms equipped with in-suite laundry. Special features: New countertops, flooring, washer/dryer, A/C unit and a large in unit storage space! The complex amenities also include a gym, sauna, hotub and outdoor pool! 2 Pets allowed upon strata approval & no age restriction. This condo checks all the boxes from the location, move in ready condition and bonus amenities to really experience the Okanagan lifestyle! (id:26472)
RE/MAX Penticton Realty
6375 Whiskey Jack Road Unit# 211
Big White, British Columbia
Experience the ultimate mountain getaway at Big White Ski Resort with this charming turn -key 1 bedroom, 1 bathroom condo located at the Tamarack Inn. Enjoy the ease and of Ski in-Ski out access from the “Perfection Run” & Revel in the mountain views and and enjoy the weekly fireworks from your balcony. Convenience at its finest....Situated centrally, just steps away from the Village offering multiple dining and family entertainment options! Whether you’re seeking a lucrative investment opportunity that allows short term rental bookings or a vacation property for the family, this condo offers the perfect blend amidst the stunning beauty and fun of Big White Ski Resort. (id:26472)
RE/MAX Kelowna
1750 Lenz Road Unit# 87
West Kelowna, British Columbia
Own your Own Land in a Peaceful, Breathtaking 55+ Community Sanctuary. Low Strata Fees $85/month. An exclusive opportunity to own a truly remarkable home, nestled in the tranquil + picturesque community of Pinewood Villas. Customized Accent Home with 3 bed, 2 bath offers a lowmaintenance lifestyle. As you enter this exquisite property, you will immediately be struck by the serene ambiance that permeates throughout. Open concept, with heated floors in the kitchen + ensuite, new tiling in both bathrooms + newly redone showers. Newly painted, new closet organizers + baseboards. The exterior is expertly landscaped requiring minimal upkeep. The fenced yard is ideal for pets to enjoy. Large deck offers a breathtaking view + perfect for entertaining or simply relaxing under the included Gazebo. Features a custom-built lower patio, complete with a new shed + enclosed fencing, RV + Boat Storage, 2 storage units. Extraordinary opportunity to Immerse yourself in the desirable Okanagan lifestyle. (id:26472)
Realty One Real Estate Ltd
1152 Sunset Drive Unit# 1702
Kelowna, British Columbia
Elevate your lifestyle in this 3,000 sq ft lakefront penthouse, the peak of luxury in Kelowna’s skyline with direct, unobstructed lake, bridge, city and beach views. Elegantly renovated throughout, highlighted updates include crafted medieval walnut doors, refreshed window coverings, and a large gourmet kitchen with premium granite countertops complemented by state-of-the-art appliances. The vaulted living room, with its modern gas fireplace, overlooks the expansive views with access to one of your three spacious decks, perfect for sunrises with your morning coffee or sunsets with your favourite glass of Okanagan wine, selected directly from your temperature-controlled built-in wine library. The expansive primary bedroom, crowned with a vaulted ceiling, magnifies the breathtaking views with direct access to one of your private decks. The room flows seamlessly from the walk-through closet with its custom-designed built-ins to the reimagined ensuite, now a spa-like haven adorned with granite countertops, a grand floor-to-ceiling granite walk-in shower, and luxuriously heated floors. The penthouse comes with two designated secure parking spots, a same floor storage room, and access to premium amenities including two pools, steam room and gym. There’s even an option for boat moorage in the Lagoon. Situated in a prime downtown location, this home affords easy access to Kelowna's vibrant lifestyle and cultural district while representing the best of luxury Penthouse living. (id:26472)
Realty One Real Estate Ltd
2130 Auto Road Se
Salmon Arm, British Columbia
GREAT LOCATION & INVESTMENT POTENTIAL! This Hillcrest character home on a private 0.85 acre is an ideal starter home, or for buyers looking for a smaller footprint with plenty of room for pets and gardens. Built circa 1952, the home has 4 bedrooms (2 up/2 down), 4pc bath on main and half bath on second floor. The main floor rooms are filled with natural light from corner windows. Pause in the cozy living room to admire the lovely view overlooking the front yard with mature fruit trees (apple, cherry, pear, plum) and the Salmon Arm Bay. The unfinished basement has the laundry area and lots of room for storage with access directly from the carport. The home is set back from Auto Road and has trees at the back providing privacy and tranquility. Be sure to check out the large area to the southwest of the home as a potential building site. With the new provincial legislation for small-scale multi-unit housing, this property may be suitable for someone looking to build a home while living in the existing home and ending up with a mortgage helper. Located only minutes from uptown and downtown Salmon Arm and close to schools, recreation, transit and trails, this property checks many boxes. Bring your ideas! There are not many properties like this in Salmon Arm! (id:26472)
Royal LePage Access Real Estate
351 Warren Avenue W Unit# 34
Penticton, British Columbia
""The Skaha"" home plan. (id:26472)
Royal LePage Locations West
4405 20th Street Unit# 4
Vernon, British Columbia
Welcome to your next home, a spacious and impeccably-maintained 2-bedroom, 1-bathroom townhome nestled in the heart of the vibrant Harwood area. Step inside and discover a thoughtfully designed split layout, where the main floor boasts a sun-drenched, updated island kitchen, with knotty alder cabinets and stylish countertops, plus a beautiful cultured stone surrounded high-output electric fireplace and inviting living and dining room areas, seamlessly flowing into your own private, fenced back yard oasis. Enjoy gatherings on the 2-tiered wood patio amidst lush landscaping. Downstairs, you'll find relaxation in 2 generously-sized bedrooms, perfectly suited for small families, plus a full bathroom with granite counters and a large laundry room (could be converted to an office/den). The large single garage is perfect for your vehicle/SUV, with integrated, lit workbench, and there's even a couple more spots beside the unit for extra vehicles! Tons of upgrades including new baseboard heaters, light fixtures, ceiling fans, fresh paint and bathroom. Conveniently located, this home is right near Harwood Elementary, and a short walk to Seaton Secondary & town, with transit and shopping just minutes away. Activities include Silver Star (20 mins), 5 mins away from multiple parks including BX Trail, Mutrie Dog Parks and BC Falls! Pets are welcome, up to two (14"" max) dogs or 2 cats. Don't miss the opportunity to make this meticulously-maintained home your own! Book your showing today! (id:26472)
Canada Flex Realty Group
3934 15 Crescent
Vernon, British Columbia
Priced below assessed value, this affordable 4 bedroom, 3 bathroom home showcases beautiful city/valley views. The main level living room has a vaulted ceiling, large windows to take advantage of the view and a wood burning stove for warmth and character. The kitchen, dining room, bathrooms and all three bedrooms are on this level, making this the ideal home for a young family. The basement family room has a wood burning fireplace, summer kitchen and laundry. Relax or entertain on the upper spacious covered deck and enjoy the backyard with easy access off the kitchen. (id:26472)
RE/MAX Vernon
10914 Hare Road
Lake Country, British Columbia
Amazing lake views from this fully renovated 4 bedroom 2 bath home sitting on a huge 0.58 acres park like setting. Nestled in a rural, no through road, this private retreat is surrounded by world class wineries, golf courses and the beach with boat launch. Spacious updated kitchen opens up to the dining and living room and flows directly out to a massive deck perfect for entertaining and taking in those amazing sunsets over the lake. Spacious primary bedroom with sitting area, and guest bedroom and full bathroom finish off the main level. The lower level features a large family room, 2 piece bathroom and 2 large bedrooms. The lower level has a separate entrance leading out to a huge covered patio overlooking the park like, private yard with lake views. Laundry room in the lower level with additional laundry hook ups located on the main level. All the big updates have been done for you, just move in and start living the Okanagan dream lifestyle. Updates include roof, hardie plank siding, deck, vinyl windows, new kitchen, furnace, central air and hot water tank. 2 large storage sheds. (id:26472)
Sage Executive Group Real Estate
16865 Commonage Road Road
Lake Country, British Columbia
The perfect Okanagan Package with stunning lakeviews! 4 bedroom 2756 sqft home! 2 bedroom carriage house, pool, Lake Views, a short distance from the beach, 2 car garage, lots of parking plus RV Parking on .62 acre. The open concept main floor includes two bedrooms, two bathrooms, a living room, a dining room and an updated kitchen (2018) with quartz countertops, a walk-in pantry and laundry/mud room and French doors off of the kitchen leading out to the covered deck and a see through gas fireplace between dining and living rooms. Downstairs could be easily suited and includes a family room with French doors to the pool, den, two bedrooms, and a bathroom with a door leading to the pool area and lots of storage space. The carriage house is legal with two bedrooms, a living room with a gas fireplace, kitchen and a private patio area. This home has been well maintained with a new pool liner in 2022, the roof replaced in 2012, the deck vinyl replaced in 2021, furnace replaced 2014, the Carriage house has hot water on demand (2014). There is lots of parking for the RV and 10+ cars. . For the outdoor enthusiast there are lots of hiking and biking trails in the area with Spion Kop Ridge and Elison Park a short distance, Coral beach a 2 min drive, with a swim area, pickleball and tennis courts, picnic area, playground and boat launch. Kopje Regional park is nearby with a baseball diamond, swim area and picnic area. This property is conveniently located between Vernon and Kelowna (id:26472)
RE/MAX Kelowna
277 Yorkton Avenue Unit# 305
Penticton, British Columbia
Welcome to Unit #305 at Skaha One located just a few blocks from Skaha Beach & Park! This 2 bed/2 bath unit is 1117 sqft and has a bright and open floor plan. Walk into your kitchen complete with white appliances and island – perfect for entertaining. Open dining & living room with gas fireplace and deck access. Lots of updates including: pot lights, countertops, paint, flooring, fireplace stone & hot water tank. Primary bedroom also has access to the covered deck as well as a large ensuite with glass shower & soaker tub, and walk in closet. Full laundry room with stacked washer/dryer in the unit. Large covered deck with gas bbq hookup with mountain views. One underground parking space with the option to rent another space if needed, storage locker to provide even more convenient storage space. Skaha One is a family friendly complex with no age restrictions, rentals allowed and pets are allowed with restrictions, but unfortunately no dogs allowed. $407.67/mth strata fee includes your contingency reserve, building insurance, maintenance grounds, management, sewer, snow removal, trash & water. Located near public transit, close to schools, recreation, shopping, and walking distance to Skaha Beach & Park! Contact the listing agent to view! (id:26472)
Royal LePage Locations West


