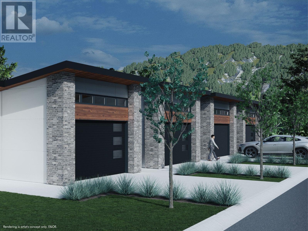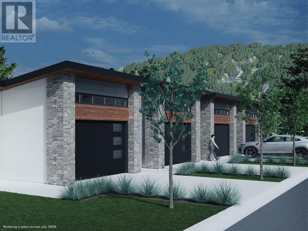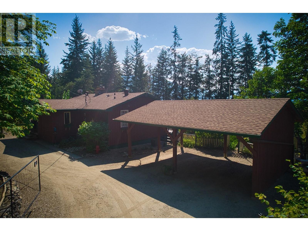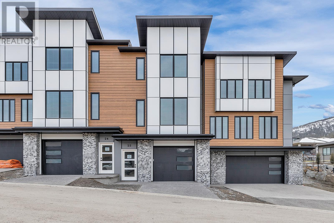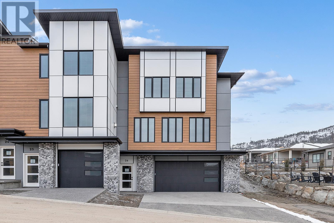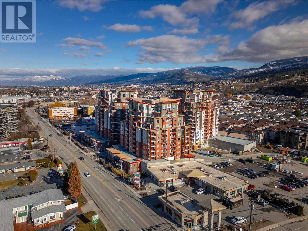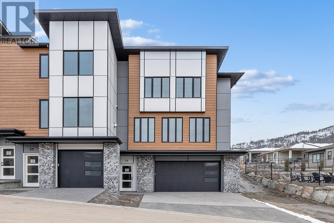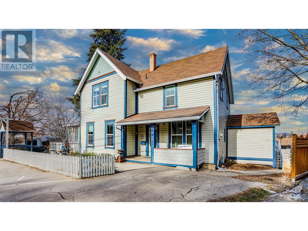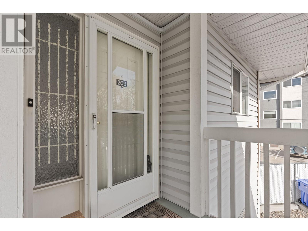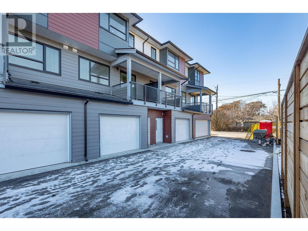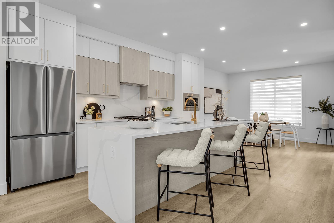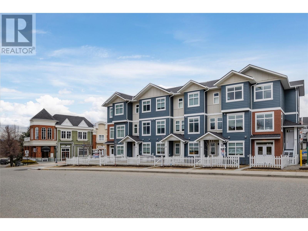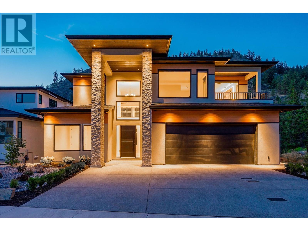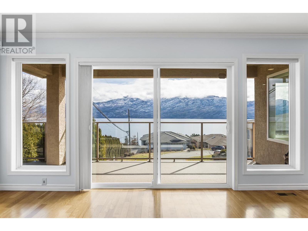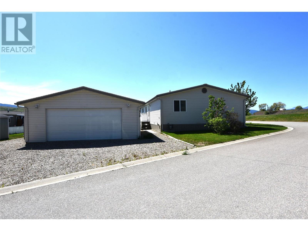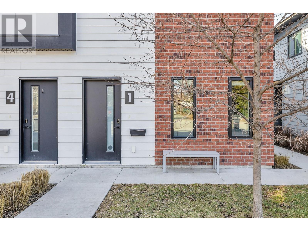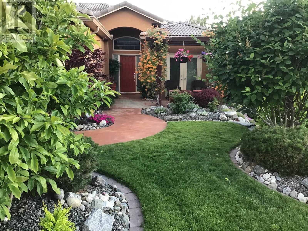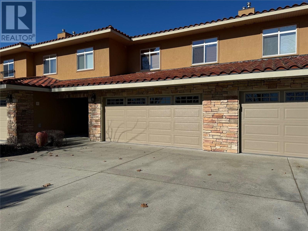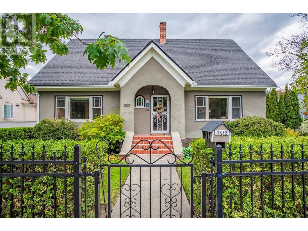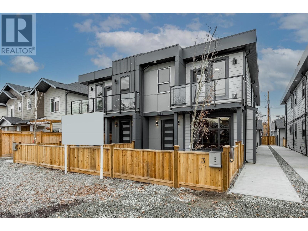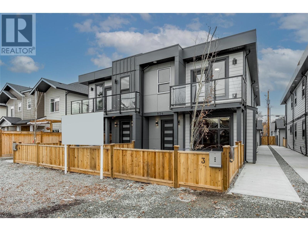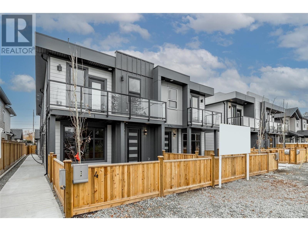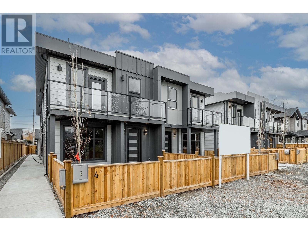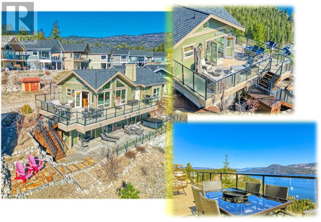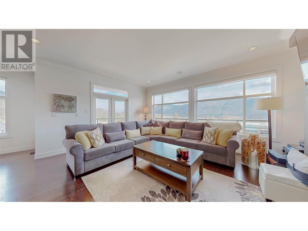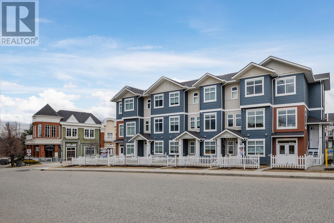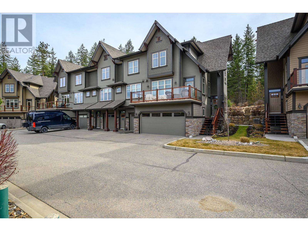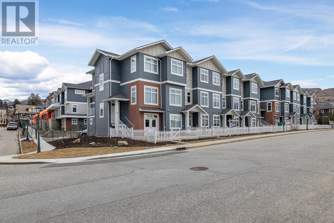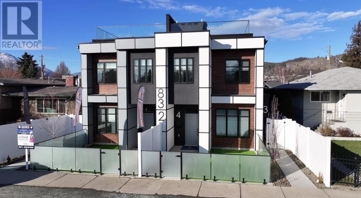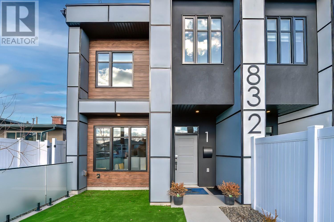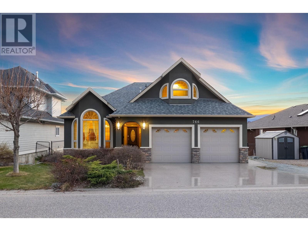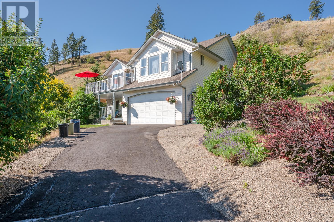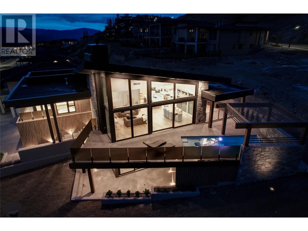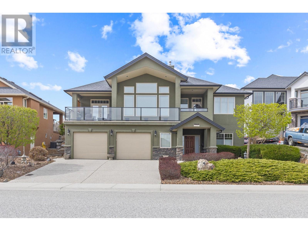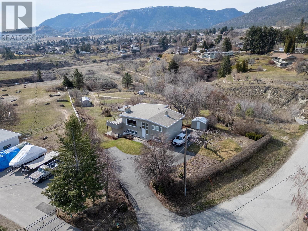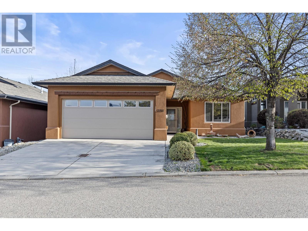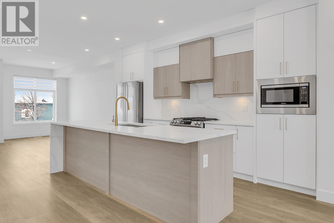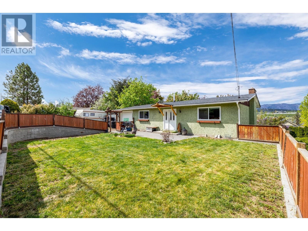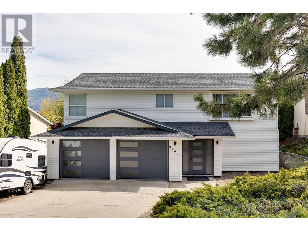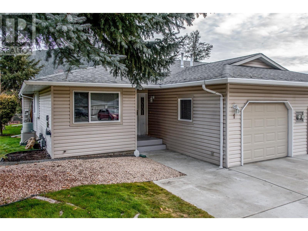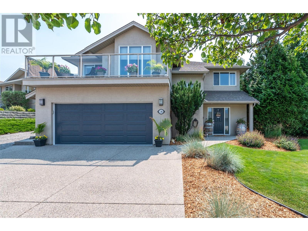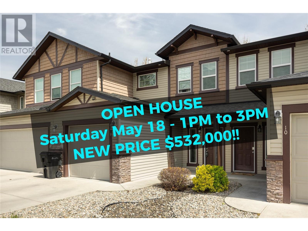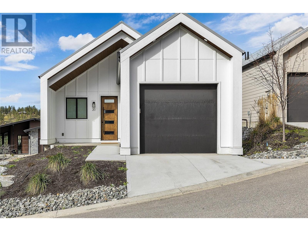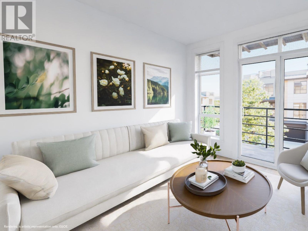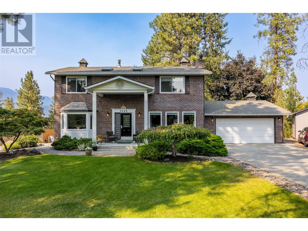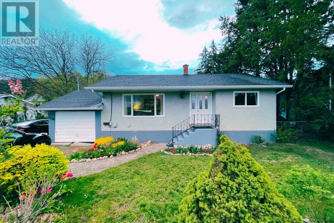Listings
2835 Canyon Crest Drive Unit# 2
West Kelowna, British Columbia
Join Us This Weekend for the Tallus Ridge Parade of New Homes. See inside the Townhomes at Edge View. Head up to Tallus Ridge Saturday or Sunday from 12-3pm. Under construction. Move-in Summer 2024. No PTT (some conditions may apply.). Edge View at Tallus Ridge - #2 is 2419 sq ft(approx) walk-out rancher townhome with the primary on the main. Overlooking Shannon Lake, this is your opportunity to enjoy the best of the West Kelowna lifestyle. 2 bedrooms plus 2 flex/den, 3 bathrooms and a double, side-by-side garage. With the primary bedroom on the main floor, enjoy quick access to the kitchen, living/dining area and laundry room. The primary ensuite includes a deluxe soaker tub, double sink vanity, semi-frameless glass shower stall and walk-in closet. High-end modern kitchen includes premium quartz countertops, slide-in gas range stove, stainless steel dishwasher and refrigerator. Downstairs you’ll find 1 additional bedroom and bath, 2 flex rooms and large recreation room. Relax on your partially covered deck and lower patio with amazing views of Shannon Lake! Advanced noise canceling Logix ICF Blocks built in the party wall for superior durability and insulation. 1-2-5-10 Year New Home Warranty, meets Step 4 of BC's Energy Step Code. Shannon Lake is a 5 minute drive to West Kelowna shopping, restaurants and entertainment, and close to top rated schools. Escape to nature with a small fishing lake, a family-friendly golf course and plenty of hiking and biking trails. (id:26472)
RE/MAX Kelowna
2835 Canyon Crest Drive Unit# 4
West Kelowna, British Columbia
Showhome Open Saturdays and Sundays 12-3pm! Edge View at Tallus Ridge, overlooking Shannon Lake. Interiors are contemporary, stylish and functional with your choice of 2 designer colour schemes. Home 4 is a rancher walkout end home with approx. 2419 sq. ft of indoor living space including 3 bedrooms plus flex/den, 3 bathrooms and a double, side-by-side garage. With the primary bedroom on the main floor, enjoy quick access to the kitchen, living/dining area and laundry room. The primary ensuite includes a deluxe soaker tub, double sink vanity, semi-frameless glass shower stall and walk-in closet. High-end modern kitchen includes premium quartz countertops, slide-in gas range stove, stainless steel dishwasher and refrigerator. Downstairs you’ll find 2 additional bedrooms, a large flex room and recreation room. Relax on your partially covered deck and lower patio (roughed in for a hot tub) and enjoy amazing views of Shannon Lake! Advanced noise canceling Logix ICF Blocks built in the party wall for superior durability and insulation. 1-2-5-10 Year New Home Warranty, meets step 4 of BC's Energy Step Code. Tallus Ridge is a step away from everything you need, whether it be an escape to nature, or access to lifestyle-based amenities. Shannon Lake is a 5 min drive to West Kelowna shopping, restaurants and entertainment, and close to top rated schools. Brand new and Now PTT Exempt which means an additional savings of almost $18,000 (some conditions may apply). Move-in this summer. (id:26472)
RE/MAX Kelowna
1417 Vella Road
Tappen, British Columbia
CREATE THE SUSTAINABLE LIFESTYLE YOU'RE DREAMING OF! The basics are all here: 1.5 non-zoned acres of usable land that already has fruit trees and gardens, a potting shed/greenhouse to service those gardens, and a root cellar (because previous owners ran it as a Market Garden). There's also a chicken coop, and a well producing 12 US gpm. The comfortable 3 bed/2 bath home is architecturally unique, and features both a back porch, and a raised deck on which to relax and ""survey your kingdom"". New central air conditioning (installed Sept. 2021) ensures the home is comfortable in Summer, and free-standing metal wood-stove in the living room keeps it cozy in the Winter. The detached garage houses a spacious workshop, and there's also a double carport for accessible vehicle storage. A second driveway leads to RV parking so there's plenty of room for visiting family and friends. Several sheds provide additional storage options. Located just a few minutes off the TCH roughly half way between Salmon Arm and Sorrento, you'll have easy access to so much of what the Shuswap has to offer: lakes, beaches, fishing, marinas, trails, golf, wineries, dining & shopping. This is a value-packed property and well worth a view! (id:26472)
Fair Realty (Sorrento)
2835 Canyon Crest Drive Unit# 24
West Kelowna, British Columbia
Join Us This Weekend for the Tallus Ridge Parade of New Homes. See inside the Townhomes at Edge View as well as FIVE brand new single family homes. Head up to Tallus Ridge Saturday or Sunday from 12-3pm. UP TO $13,500 OF DEVELOPER INCENTIVES OFFERED and PTT Exempt (some conditions apply). Edge View is Tallus Ridge's newest multi-family community with 26 modern townhomes overlooking Shannon lake. Interiors are contemporary, stylish and functional with your choice of 2 designer colour schemes. Home #24 is a 3-storey walkup inside home featuring approx. 1608 sq.ft of indoor living, 3 bedrooms, 3 bathrooms, yard/patio space and a double-car, tandem garage. The main living floor features 9' ceilings, vinyl flooring, an open concept kitchen with pantry, premium quartz countertops, slide-in gas range stove, stainless steel dishwasher and refrigerator. Upstairs you'll find the primary bedroom with an ensuite, and 2 additional bedrooms with a bath and laundry room. Advanced noise canceling Logix ICF blocks built in the part wall for superior insulation. 1-2-5-10 Year New Home Warranty, meets step 3 of BC's Energy Step Code. Whether it be an escape to nature, or access to lifestyle-based amenities. Shannon lake is a 5 min drive to West Kelowna shopping, restaurants, entertainment, and close to top rated schools. With a small fishing lake, a golf course and plenty of walking and biking trails, there is plenty of outdoor recreation for the whole family to enjoy! (id:26472)
RE/MAX Kelowna
2835 Canyon Crest Drive Unit# 26
West Kelowna, British Columbia
Head up to Tallus Ridge Saturday or Sunday from 12-3pm. UP TO $45,000 IN INCENTIVES OFFERED! Plus now PTT Exempt which means additional savings of almost $15,000 (some conditions apply). Welcome home to Edge View at Tallus Ridge overlooking Shannon Lake. Home 26 is an End Home, 3-storey walkup perfect for family living with a spacious layout approx. 1991 sq.ft including 3 bedrooms, flex/den, 3 bathrooms, yard/patio space & a double-car, side-by-side garage. The main living floor features 9’ ceilings, vinyl flooring, an open concept kitchen with pantry, dining area, living room, flex space & large windows to let in plenty of natural light. Enjoy your high-end modern kitchen with premium quartz countertops, slide-in gas range stove, stainless steel dishwasher & refrigerator. Upstairs you’ll find the primary bedroom with ensuite & walk-in closet, 2 additional bedrooms, and laundry room with front-loading washer and dryer. Advanced noise canceling Logix ICF blocks built in the party wall make for quiet, peaceful living. 1-2-5-10 Year New Home Warranty, meets step 3 of BC’s Energy Step Code. Tallus Ridge is a step away from everything you need, whether it be an escape to nature, or access to lifestyle-based amenities. Shannon Lake is a 5 min drive to West Kelowna shopping, restaurants and entertainment, and close to top rated schools. A small fishing lake, family-friendly golf course and plenty of hiking and biking trails nearby. (id:26472)
RE/MAX Kelowna
3388 Skaha Lake Road Unit# 903
Penticton, British Columbia
West facing 2 bedroom 2 bathroom plus den 1346 sqft unit with amazing lake and city views. This unit has 9 ft ceiling, hardwood flooring, solid surface counter tops, 2 decks and so much more. The building is a steel and concrete just 2 blocks from Skaha Lake beaches and Skaha Lake park. The building is walking distance to shopping and restaurants and was built in 2018. The unit features an open concept plan with a large bright open living room and dining room. Laundry is in its own room within the suite. The living room has a gas fireplace and access to both decks from large patio doors. Additionally, the unit has forced air heating and air conditioning , comes with one parking stall in the secure parkade and has a storage locker on the same floor. Don’t miss out on this hard to find lakeview unit. Call today for a private showing . (id:26472)
RE/MAX Penticton Realty
2835 Canyon Crest Drive Unit# 23
West Kelowna, British Columbia
Join Us This Weekend for the Tallus Ridge Parade of New Homes. See inside the Townhomes at Edge View as well as FIVE brand new single family homes. Head up to Tallus Ridge Saturday or Sunday from 12-3pm. UP TO $45,000 OF DEVELOPER INCENTIVES OFFERED. PTT Exempt which is an additional savings of over $15,000 (conditions may apply). Home 23 is an End Home, 3-storey walkup end home perfect for family living with a spacious layout approx. 1991 sq.ft including 3 bedrooms, flex/den, 3 bathrooms, yard/patio space and a double-car, side-by-side garage. The main living floor features 9’ ceilings, vinyl flooring, an open concept kitchen with pantry, dining area, living room, flex space and large windows to let in plenty of natural light. Enjoy your high-end modern kitchen with premium quartz countertops, slide-in gas range stove, stainless steel dishwasher and refrigerator. Upstairs you’ll find the primary bedroom with ensuite and walk-in closet, 2 additional bedrooms, and laundry room with front-loading washer and dryer. Advanced noise canceling Logix ICF blocks built in the party wall makes for quiet, peaceful living. 1-2-5-10 Year New Home Warranty, meets step 3 of BC’s Energy Step Code. Shannon lake is a 5 min drive to West Kelowna shopping, restaurants, entertainment, and close to top rated schools. With a small fishing lake, a golf course and plenty of walking and biking trails, there is plenty of outdoor recreation for the family! Welcome home to Edge View at Tallus Ridge. (id:26472)
RE/MAX Kelowna
4008 Pleasant Valley Road
Vernon, British Columbia
OPEN HOUSE, SATURDAY MAY 18 FROM 1-3PM. Welcome to the Iconic Richmond House, where history meets modern. Dating back to 1894, this captivating residence has been meticulously restored to meet modern standards while preserving its original charm, character and architectural splendor. From the soaring ceilings and elegant French doors to the exquisite period wallpaper and original cast-iron clawfoot bathtubs, every corner exudes timeless charm and rich history. The second floor boasts four bedrooms and three bathrooms, offering ample space for larger families or guests. On the main floor, you'll be greeted by a grand heritage foyer leading to a modernized kitchen, a formal dining room perfect for hosting gatherings, and a cozy living room adorned with a gas fireplace. Additionally, there's a fifth bedroom, a den/laundry area, and a spacious sunroom where relaxation comes naturally. Step outside and be enchanted by the sprawling yard, nestled on .24 of an acre in the heart of Vernon. Discover a tranquil oasis featuring a covered deck, a sun deck, a serene pond, vibrant mature foliage, flower beds, and fruit trees. A detached guest room/office/workspace adds to the allure, providing a private retreat within this personal paradise. Experience the magic of the Richmond House, where every detail tells a story and every moment promises serenity. (id:26472)
RE/MAX Vernon
2806 35 Street Unit# 209
Vernon, British Columbia
55+ complex. 2nd floor, quiet side of the building.. This home is bright & spacious 2 bed, 2 bath, in-suite laundry. Large Master bedroom w/ensuite, large closet. This home has a fresh feel with having been painted this past February. This seller has already replaced the poly B to Pex. New Hot water tank March 2023, New Washer/Dryer end of 2020. Furnace is being serviced this spring. Comfortable home for 2. Covered parking and easy to access storage locker. Also has Pure fibre optics, highspeed. A well run and maintained building, perfect location. Walking distance to shopping, coffee shops, groceries, banking, hair dressers, drug stores, restaurants & downtown transit. Seller says it has been a wonderful place to live. (id:26472)
RE/MAX Vernon
235 Taylor Road Unit# 3
Rutland, British Columbia
Explore the charm of Rutland in Kelowna with our exclusive collection of 12-unit townhomes, where modern design meets convenience. Situated near a plethora of amenities, including grocery stores, restaurant, and shopping hubs, these townhomes offer a lifestyle of ease. With contemporary architecture and spacious interiors, each unit is designed for comfortable living. It offers 9’ ceilings on the main and 2nd floor, upscale modern finishing, inland kitchen equipped with branded steel appliances. Laminate flooring throughout the unit. Revel in the proximity to local attractions, ensuring a dynamic and vibrant community experience. Make the most of this prime location and indulge in the perfect blend of urban living and suburban tranquility at 235 Taylor Homes. Only 10 mins drive to UBCO! (id:26472)
Laboutique Realty
5300 Main Street Unit# 106
Kelowna, British Columbia
This 3-level inside townhome nestled in the heart of Kettle Valley offers unparalleled comfort and convenience. A brand new build, this home is PTT exempt (some conditions may apply) which saves just under $20,000. The ground floor offers an expansive flex space ideal for a home office or extra living area. The spacious living area is perfect for entertaining, featuring 10’ ceilings and a gourmet kitchen boasting stainless steel appliances, an oversized waterfall island, and designer brass hardware. Retreat to the top floor's primary suite, complete with a walk-in closet and a lavish ensuite bath featuring a barn door, double sinks, rainfall showerhead, and quartz countertop. Two additional bedrooms and laundry facilities are conveniently located on this level. Enjoy outdoor living on the covered deck and lower-level patio. With top-rated schools, parks, and dining options nearby, everything you need is right at your doorstep. Move-in ready. Don't miss this opportunity to make your dream home a reality! **Limited Time 2.99% interest rate on a 3 year mortgage. Stop by the Showhome For Details** Showhome Open Saturdays & Sundays 12-3pm *Listing photos are of a similar unit - some details may vary. (id:26472)
RE/MAX Kelowna
5300 Main Street Unit# 105
Kelowna, British Columbia
Welcome to 105-5300 Main Street! This contemporary 3-level end townhome offers unparalleled convenience and luxury in the heart of Kettle Valley. A brand new build, this home is PTT Exempt (some conditions may apply) which means savings of over $19,000. Step inside to find a spacious layout flooded with natural light, boasting 9ft ceilings and luxury vinyl plank flooring throughout the main living area. The home features an open-concept living area and kitchen with two-tone cabinets, quartz countertops, and Wi-fi-enabled Samsung appliances. Upstairs, the primary suite is complete with a walk-in closet and a spa-like ensuite, featuring double sinks, a tiled shower and barn door. Two additional bedrooms and a stylish bathroom complete the upper level. Downstairs, discover a flexible space with street access, perfect for a home office or gym. With a double garage, EV charger rough-in, and proximity to parks, schools, and amenities, this home offers the ultimate Okanagan lifestyle. Don't miss the chance to call this home yours! **Limited Time 2.99% interest rate on a 3 year mortgage. Stop by the Showhome For Details** Showhome Open Fridays & Saturdays 12-3pm. (id:26472)
RE/MAX Kelowna
1524 Cabernet Way
West Kelowna, British Columbia
GST PAID! Save over $100,000 in GST, best price per square foot in the area while retaining executive building and elegance. This luxury 6 bed, 6 bath custom built home executed by the award-winning Palermo homes will exceed your expectations. This work of art will take your breath away as you walk through the front doors and into the stunning entryway with vaulted ceilings and huge windows showcasing the beautiful Okanagan. Spanning over 5600 sqft, enjoy plenty of room for entertaining friends and family. The main level showcases an executive chef's kitchen with top-of-the-line appliances, oversized quartz waterfall edge island, custom cabinetry, outdoor dining area and an impressive butler's kitchen providing the ultimate environment for hosting any dinner party. The great room features a 20 ft fireplace feature brings elegance and luxury to life while creating a cozy warmth throughout. Moving to the upper level there are 3 grand bedrooms and bathrooms as well as a well-designed laundry room. The master bedroom features an extravagant walk-in closet, gorgeous master and a private outdoor area. No expense spared on detail and design with white oak hardwood flooring, Italian-made tile, high-end fixtures and a bottom floor featuring a full gym, games room, wet bar, guest bedroom and an executive 1 bedroom legal suite with AIRBNB APPROVAL! Live among world-class wineries, prestigious schools and beaches while enjoying everything the Okanagan has to offer. (id:26472)
Royal LePage Kelowna
5300 Huston Road Unit# 121
Peachland, British Columbia
Experience the essence of small-town charm with breathtaking views of Okanagan Lake and the surrounding mountains. On serene mornings, the lake mirrors glass, offering a perfect backdrop for enjoying your morning coffee on the covered deck. Nestled in The Terraces, this meticulously kept half-duplex sits above the charming beachside community of Peachland, where the main street is adorned with restaurants, cafes, and boutiques. Designed with a thoughtful layout, this home ensures that the main living areas enjoy unobstructed views of the stunning landscape. Expansive windows flood the space with natural light. The kitchen boasts a large island and custom granite countertops throughout. It is complimented by a cozy living room with a gas fireplace, hardwood flooring, and picturesque views of Okanagan Lake and Rattlesnake Island. The living area extends outdoors onto a spacious deck through sliding glass doors. Recently, the home has been refreshed with new paint and carpeting in the upstairs bedrooms, enhancing its appeal. The primary bedroom features an ensuite bathroom with a walk-in shower, while the second upstairs bedroom offers access to a secluded patio in the backyard, equipped with a large retractable awning. Additionally, the basement offers a versatile space with a den, a cold room, a full bathroom, and an unfinished storage area and utility room that hosts a tankless water heater and a newer furnace. This exceptional property beckons you to make it your sanctuary. (id:26472)
Sotheby's International Realty Canada
12560 Westside Road Unit# 118
Vernon, British Columbia
Welcome to unit 118 In Coyote Crossing Villas. Are you looking for an affordable place to call home in the Okanagan? Come see this fabulous 3 bedroom plus den 2 bathroom double wide home in Coyote Crossing Villas less than15 minutes from town and 5 minutes from the golf course. Located on a large corner lot at the back of the park with amazing mountain views. Open plan main living area. Generous sized kitchen with plenty of cupboards, counter space and an island. Spacious living room with a gas fireplace and sliders out to the deck. Master bedroom will easily fit a king sized bed and is complete with a 3 piece en-suite. Other features include central air conditioning, built in vac, large yard with fruit trees and a garden area, covered front patio plus a side patio, detached double garage, brand new vinyl plank flooring in the kitchen, living room and hallway 2023. The monthly pad rental is $410.00 and includes water, sewer, garbage & road maintenance. Pets are welcome to with park manager approval. No age restriction. (id:26472)
RE/MAX Vernon
797 Burne Avenue Unit# 1
Kelowna, British Columbia
Located just minutes from downtown, this stunning 3-bedroom, 2.5-bathroom townhome offers an exceptional living experience. Crafted with superior attention to detail, the residence features high-end finishes and a sophisticated color palette, highlighted by concrete countertops and vanities complemented by tasteful cabinetry tones. Ascending to the upper level reveals three generously proportioned bedrooms, including a luxurious primary suite with its own ensuite bathroom. Further up, you'll discover the awe-inspiring rooftop patio, complete with power, water, and a natural gas hook-up for your convenience. Here, you can entertain in style or simply unwind while soaking in the breathtaking views. Additionally, this townhome presents an excellent alternative to single-family homes, providing affordability without sacrificing comfort—a perfect balance between luxury and practicality. Completing this exceptional offering is your very own shared detached garage space, ensuring both convenience and security for your vehicle. Embrace urban living at its finest with this extraordinary property. (id:26472)
Royal LePage Kelowna
3410 Lobelia Drive
Osoyoos, British Columbia
QUALITY LEVEL ENTRY WITH WALK-OUT. This home has a bright stylish open plan with main floor living, only a few minutes from Osoyoos Golf Club and short walk to the lake. This immaculately kept home features a great room, an open kitchen including an island, high vaulted ceilings, gas fireplace and a primary bedroom with spacious en-suite. Loads of lower level space to enjoy with large family room, 2 bedrooms, 4 piece bath and roughed in kitchen (future in-law suite?). Located in a quiet area, with easy care grounds looking onto a beautiful treed common area with a pleasant stream and waterfall. Take advantage of the putting green on the property, relax in your very own Hot Tub and enjoy great outdoor living spaces. Morning coffee on the front patio, meals on the large deck off the dining room or catch up on you reading on your private backyard patio. You will not be disappointed with this timeless floor plan. This is a must see quality home in popular Sonora Gardens. Not a STRATA. Small monthly fee for common area maintenance. All measurements are approx., to be verified by the Buyer. (id:26472)
RE/MAX Realty Solutions
7200 Cottonwood Drive Unit# 3
Osoyoos, British Columbia
RARE LAKEFRONT UNIT with STUNNING VIEWS of Osoyoos Lake in beautiful Sole Vita, one of the few luxury townhome complexes in sunny Osoyoos. Nicely updated, 3-bedroom / 3-bathroom 2-level townhome featuring an updated kitchen with quartz countertops and stainless-steel appliances, spacious living room and dining room with large windows and double doors opening to a gorgeous patio facing the lake. Double garage with extra parking. The complex amenities include 2 swimming pools, 2 hot tubs, a children's splash area in the pool area, a grass volleyball court, a community room with a sitting room, a full kitchen, a washroom, an exercise room and a vast patio looking out to the Lake, a sandy beach area, and so much more—boat slip available, sold separately. (id:26472)
RE/MAX Realty Solutions
1812 Marshall Street
Kelowna, British Columbia
Stunning 3 bed + den heritage home built in 1931 for Mr.Roy Staples. As you step through the front door you'll be transported to a bygone era. The solid oak hardwood floors have been lovingly maintained adding a touch of warmth and character to each room. The architectural details are a testament to its storied past from the coved ceilings, wide baseboards, crystal door knobs, to the elegant fireplace in the living room. Fir staircase to the upper floor takes you to a cozy den and 2 bdrms with plenty of dormer and closet storage. While preserving its heritage this home offers an updated kitchen with built in glass cabinets and new appliances. Updated period correct bathrooms complete with pedestal sinks, ceramic tile floors and wainscotting. In the bsmnt washer/dryer updated high-eff furnace A/C and b/i vac. Outside you will find a stone patio surrounded by lush mature landscaping and a water feature located beside the detached garage. A secure iron fence and gates including a retaining wall surrounds this corner lot that backs on to Mill Creek. This home is not just a beautiful place to live it is in walking distance to all amenities including the beach, parks and downtown. Don't miss this opportunity to own this exquisite heritage home located in a great central location. (id:26472)
Century 21 Assurance Realty Ltd
824 Glenwood Avenue Unit# 1
Kelowna, British Columbia
Discover urban living at its best at 824 Glenwood Ave, moments from Kelowna's vibrant core and pristine beaches. These brand-new builds offer two-bedroom, 2.5 bath executive townhomes, redefining modern comfort. With high-end stainless-steel appliances, quartz, and vinyl plank flooring throughout, these residences deliver unparalleled style. Rooftop patios, a balcony, and a main-level fenced patio provide ideal spaces for relaxation or entertainment. Convenience is paramount with hot water on demand, a single garage, and a 2-5-10 Warranty. Embrace the tranquility of no strata fees, all while enjoying proximity to KGH, the lake, and nearby beaches. Elevate your lifestyle; these brand-new builds embody the essence of quality urban living in Kelowna. GREAT NEWS! The 2 bedroom units qualify for the newly built home exemption reducing property land transfer tax by $10,807.00 if purchased as a principal resident by a Canadian citizen or permanent resident. Measurements are taken from the I-Guide if important, please verify. PRICE +GST (id:26472)
Royal LePage Kelowna
824 Glenwood Avenue Unit# 2
Kelowna, British Columbia
Discover urban living at its best at 824 Glenwood Ave, moments from Kelowna's vibrant core and pristine beaches. These brand-new builds offer two-bedroom, 2.5 bath executive townhomes, redefining modern comfort. With high-end stainless-steel appliances, quartz, and vinyl plank flooring throughout, these residences deliver unparalleled style. A rooftop patio, a balcony, and a main-level fenced patio provide ideal spaces for relaxation or entertainment. Convenience is paramount with hot water on demand, a single garage, and a 2-5-10 Warranty. Embrace the tranquility of no strata fees, all while enjoying proximity to KGH, the lake, and nearby beaches. Elevate your lifestyle; these brand-new builds embody the essence of quality urban living in Kelowna. GREAT NEWS! The 2 bedroom units qualify for the newly built home exemption reducing property land transfer tax by $10,807.00 if purchased as a principal resident by a Canadian citizen or permanent resident. Measurements are taken from the I-Guide if important, please verify. PRICE +GST (id:26472)
Royal LePage Kelowna
824 Glenwood Avenue Unit# 4
Kelowna, British Columbia
Indulge in spacious urban living at 824 Glenwood Ave, just moments from Kelowna's vibrant core and pristine beaches. These brand-new builds offer three-bedroom, 2.5 bath executive townhomes, redefining modern living. Featuring high-end stainless-steel appliances and stunning quartz and vinyl plank flooring, these residences are a dream home for those seeking quality and space. Rooftop patio, a balcony, and a main-level fenced patio offer perfect retreats for relaxation or entertaining. Enjoy hot water on demand, a single garage, and a 2-5-10 Warranty for peace of mind. No strata fees enhance the appeal, while the proximity to KGH, the lake, and nearby beaches complete the package. Elevate your lifestyle; these brand-new builds represent spacious, elegant urban living in Kelowna's thriving community. PRICE +GST (id:26472)
Royal LePage Kelowna
824 Glenwood Avenue Unit# 3
Kelowna, British Columbia
Indulge in spacious urban living at 824 Glenwood Ave, just moments from Kelowna's vibrant core and pristine beaches. These brand-new builds offer three-bedroom, 2.5 bath executive townhomes, redefining modern living. Featuring high-end stainless-steel appliances and stunning quartz and vinyl plank flooring, these residences are a dream home for those seeking quality and space. Rooftop patios, a balcony, and a main-level fenced patio offer perfect retreats for relaxation or entertaining. Enjoy hot water on demand, a single garage, and a 2-5-10 Warranty for peace of mind. No strata fees enhance the appeal, while the proximity to KGH, the lake, and nearby beaches completes the package. Elevate your lifestyle; these brand-new builds represent spacious, elegant urban living in Kelowna's thriving community. PRICE +GST (id:26472)
Royal LePage Kelowna
7002 Terazona Drive Unit# 473
Kelowna, British Columbia
ASTOUNDING PANORAMIC LAKE VIEWS from Every Room & Outside Living space of this beautifully presented cottage at La Casa Resort. Short Term Vacation Rentals Allowed & very popular at La Casa. Relax on your Large PRIVATE Wrap around DECK on the main floor or your equally Private COVERED PATIO accessed from all THREE walk out basement bedrooms. FULLY FURNISHED inside & out ready for you & your guests to enjoy. Good sized GARAGE to park your boat, toys or car. Extra parking available next to driveway on gravelled area. Well appointed kitchen with Stone Countertops, High-end range with Downdraft extraction & other high quality appliances. THREE bathrooms including Jack & Jill en-suite. HEAT PUMP central furnace keeps the running costs low. Located at the top of the resort with direct access to endless back country for hiking, biking, ATVs with links to the immense Bear Creek Trails. STR: You choose whether to keep for yourself, rent out some of the time or use an on-site company if you want a 'hands-off' investment. La Casa Resort Amenities: Beaches, sundecks, Marina with 100 slips & boat launch, 2 Swimming Pools & 3 Hot tubs, 3 Aqua Parks, Mini golf course, Playground, 2 Tennis courts & Pickleball Courts, Volleyball, Fire Pits, Dog Beach, Upper View point Park and Beach area Fully Gated & Private Security, Owners Lounge, Owners Fitness/Gym Facility. Grocery/liquor store on site plus Restaurant. (id:26472)
Century 21 Executives Realty Ltd
4215 Pebble Beach Drive
Osoyoos, British Columbia
A timeless elegant home, with stunning views and a superb location. This bungalow style townhome captures your attention from the front door with amazing views of the Lake, and Valley through the large windows and transoms. A bright and open concept walk in with spacious Living Room, Dining Room, Kitchen, Master Bedroom plus ensuite, and 2 piece bathroom, all on the main floor. Crown Mouldings and built in speakers throughout the home. Lovely deck to entertain on this level with gas BBQ. Walk out to the pool and another deck from the lower level. This level has 2 large guest bedrooms, full bathroom, large family room with expansive wet bar for entertaining and laundry. Amazing views from the lower level as well! A BONUS feature, a massive rooftop deck for entertaining, star gazing, watching fireworks or the horse races! New A/C unit , hot water tank, and updated appliances including Fridge, Dishwasher, Dual Fuel Double Oven Stove, Washer, Dryer, and Bar Fridge. This home is in a prime location, steps to the Osoyoos Golf Club, hiking, wineries, bike paths and schools. A must see! All measurements provided by I.T.S Real Estate Services. (id:26472)
RE/MAX Realty Solutions
5300 Main Street Unit# 107
Kelowna, British Columbia
Townhome living doesn’t get better than this! This 4-bed, 4-bath inside home offers picturesque views of Okanagan Lake and the multiple parks that are right at the doorstep. Step inside to discover the open-concept living complemented by 9ft ceilings and luxury vinyl plank flooring throughout the main floor. Entertain in style in the gourmet two-tone kitchen, featuring a waterfall island, designer brass finishings, and top-of-the-line Wi-Fi-enabled Samsung appliances. On the top floor, the primary bedroom is complete with a spacious walk-in closet and a spa-inspired ensuite bath. Additional bedrooms offer flexibility for guests or family. Enjoy seamless indoor-outdoor living with a covered deck off the dining room and a lower-level patio, perfect for enjoying the Okanagan summers. This home features a single garage with EV charging roughed-in and fully landscaped fenced yards. Move-in ready. Don’t miss the chance to call one of Kelowna’s most sought-after neighbourhoods home. PTT exempt (some conditions could apply). Move-in ready. **Limited Time 2.99% interest rate on a 3 year mortgage. Stop by the Showhome For Details** Showhome Open Saturdays & Sundays 12-3pm. Photos & virtual tour are of similar home in community. (id:26472)
RE/MAX Kelowna
333 Longspoon Drive Unit# 34
Vernon, British Columbia
Private townhome nestled within the prestigious golf community of Predator Ridge, this meticulous 3bed/4bath home offers a cozy and spacious interior. With an abundance of light and recent upgrades, every detail of this residence exudes quality and sophistication. Walk up to the living, dining, and kitchen with large nook, all perfect for both intimate and large scale gatherings. Recently upgraded kitchen with new appliances and sink/faucet, lighting fixtures, Hunter Douglas Silhouette blinds and Phantom screens. The upper level leads to the primary suite and ensuite that serves as a serene sanctuary. Two additional bedrooms with large windows flood the rooms with natural light, a 4pc bath with modern fixtures and a new washer/dryer complete the third floor. The lower level features a newly added 3pc bath and large bonus room that offers flexibility to suit your lifestyle as a family room, bedroom, den or extra storage. Enjoy two outdoor sitting areas; a large upper deck with peekaboo views to the golf course; and a private back patio that is surrounded by an abundantly landscaped garden that offers a seamless extension of living space with ample room for seating and dining. A double car garage with storage for all your toys. Embrace the year-round lifestyle with access to golf, tennis, pickleball, hiking/biking trails and pool/fitness centre. OPEN HOUSE SATURDAY MAY 18th 1:00 - 3:00pm (id:26472)
Sotheby's International Realty Canada
5300 Main Street Unit# 103
Kelowna, British Columbia
Introducing 103-5300 Main Street! A brand new townhome at Parallel 4. Nestled in the coveted Kettle Valley neighborhood, this 4-bedroom, 4-bathroom townhome boasts picturesque views of Okanagan Lake and nearby parks. You’ll love the spacious two-tone kitchen featuring an oversized waterfall island, designer brass fixtures, and quartz backsplash and countertops. Custom convenient touches throughout include built-in cabinets, custom shelving in the closets, and roller blind window coverings. Retreat to the primary bedroom on the top floor, complete with a walk-in closet and luxurious ensuite featuring quartz countertops and a sleek barn door. Two additional bedrooms upstairs provide ample space for family or guests. This home comes with a single-car garage roughed in for EV charging, as well as a covered deck off of the dining room to enjoy the Okanagan summers. With its prime location near schools, restaurants, and shopping, this home offers the perfect blend of serenity and convenience. PTT exempt (some conditions could apply). Move-in ready. Photos & virtual tour are of similar home in community. **Limited Time 2.99% interest rate on a 3 year mortgage. Stop by the Showhome For Details** Showhome Open Saturdays & Sundays 12-3pm. (id:26472)
RE/MAX Kelowna
832 Martin Avenue Unit# 2
Kelowna, British Columbia
NEW $10K BUYER BONUS ( closing before June 30) , GST finance by builder INTEREST FREE, New executive Townhouse, located downtown, with BONUS *ROOFTOP PATIO* hot tub set up. Enjoy your evening overlooking the sunset and the stars! Feel at home entering the main floor with 9 foot ceilings, open living and dining room with bio flame eco friendly fireplace and a guest bathroom. The elegant big kitchen boosts an island with double waterfall white quartz, Boss and Kitchen aid top of the line stainless steel appliances, cabinets with soft close hinges, island spice organizer, pantry and pull-out garbage. The 2nd floor boasts 3 bedrooms and 2 retreat ensuites with double sink and motion sense recessed lighting, and stackable washer/dryer in closet. The third floor offers a spacious rooftop patio to entertain surrounded by glass railings and private separation The home offers hardwood floor and BOSE BUILT IN SPEAKERS throughout the home, and tile in the bathrooms, all closets offer wardrobe system with drawers and shoe rack, central vacuum raft in, A/C, Humidifier, tankless water heat, blinds, artificial turf and fully fenced. The detached garage is private and set up for a electrical car charger and conveniently accessible from the back lane Located 5 mins walk to YMCA Gym, Yacht club, bike lane, public transportation, breweries, etc. MOVE IN READY Pets restrictions. PTT Tax exemptions apply, TAX SAVINGS Low Strata fees under $200 monthly. Home warranty.GST apply (id:26472)
Exp Realty (Kelowna)
832 Martin Avenue Unit# 1
Kelowna, British Columbia
NEW $10k BUYER BONUS ( closing June 30) , GST finance by builder, INTEREST FREE, show home, new executive built Townhouse, located downtown ""ROOFTOP PATIO* unobstructed view to the lake, set up for hot tub, FULLY FURNISH, can be sold without furniture too Enjoy your evening overlooking the sunset Feel at home entering the main floor with 9 foot ceilings, open living and dining room with bio flame eco friendly fireplace and a guest bathroom. The elegant big kitchen boasts an island with white double waterfall quartz, Boss and Kitchen aid top of the line stainless steel appliances, cabinets with soft close hinges, island spice organizer, pantry and pull-out garbage. The 2nd floor boasts 3 bedrooms and 2 retreat ensuites with double sink and motion sense recessed lighting, and stackable washer/dryer in closet. The 3rd floor offers a spacious rooftop patio to entertain with glass railings. The home offers hardwood floor and BOSE BUILT IN SPEAKERS , and tile in the bathrooms, all closets offer wardrobe system with drawers and shoe rack, central vacuum raft in, A/C, Humidifier, tankless water heat, blinds included, artificial turf and fully vinyl high fenced. The detached garage is private and set up for a electrical car charger, accessible from the back lane. Located 5 mins walk to YMCA Gym, Yacht club, bike lane, public transportation, etc. MOVE IN READY Pets with restrictions. PTT Tax exemption apply, TAX SAVINGS Low strata fees under $200 monthly. (id:26472)
Exp Realty (Kelowna)
766 Denali Drive
Kelowna, British Columbia
Welcome to your dream family home in Dilworth Mountain! This stunning property boasts 5 bedrooms and 5 bathrooms, providing ample space for comfortable living. Additionally, it features a 2 bedroom in-law suite. As you step inside, you'll be greeted by valance lighting that adds a touch of elegance and ambiance throughout the home. The open-concept kitchen and living space create a seamless flow, ideal for gatherings and entertaining. From this area, you'll also enjoy breathtaking views of the city skyline and Okanagan Lake. On the main floor you can also find the primary bedroom with full ensuite, walk-in closet and access to the deck, a second bedroom, laundry and a spacious family room with a formal dining space. The lower level of the home is dedicated to entertainment, featuring a wet bar and easy access to the backyard. The fully fenced backyard offers plenty of room and has space for a pool and garden enthusiasts. You will also find the large 2 bedroom suite on this level, with private laundry and storage space. The top floor features a loft bedroom with it's own bathroom and closet space. This home also has HVAC UV which sanitizes the air and reduces odors, all of which improves the quality of your indoor air. Don't miss the opportunity to make this your forever home! (id:26472)
Oakwyn Realty Okanagan-Letnick Estates
107 Uplands Drive
Kaleden, British Columbia
Ever dreamed of resort living with golfing, tennis, pool, privacy, and country living atmosphere......welcome to St Andrews By The Lake. Enjoy golf, tennis courts, swimming pool, and magnificent parklike country setting. It’s all included with a beautifully updated home offering serene quiet, privacy, and breathtaking views of mountains, lake, and golf course. The home offers an updated main floor open, with open concept design, huge kitchen, large dining area, spacious living rm, and front deck with stunning views of golf course & mountains, while enjoying morning coffee basking in the sun. The main floor also features a large master, ensuite, two more bedrooms and a full bathroom. Downstairs has another bedroom, full bathroom, and laundry. Ample space for the growing family or tons of room for family to visit. Home backs onto private greenspace with huge backyard with hot tub, BBQ, and entertaining area off the kitchen. Updated water softening just done and also has 220V electrical. Large garden space where you can putter for hours. This is bare land strata so you own your home and land. (id:26472)
RE/MAX Kelowna
9857 Beacon Hill Drive
Lake Country, British Columbia
Discover the 'Home of the Year', a breathtaking creation by Dean Thomas, realized with the exceptional craftsmanship of Lake Valley Homes (LVH). This architectural wonder has been honored as the Home of the Year by the CHBA - Okanagan Housing Awards and is a finalist in the CHBA - National Awards for Housing Excellence and the Georgie Awards - BC, showcasing its distinction in modern design. As you step through the grand 10-foot Innotech doors, you will feel the luxury and elegance. The exterior, adorned with Sagiper Siding and modern EIFS Stucco cladding, is a testament to the meticulous attention to detail and innovative design that LVH is known for. Inside, a harmonious blend of design and functionality awaits, with an integrated audio system, an outdoor kitchen, and a 23x10 insulated pool, crafted to transform everyday living into a luxurious experience. A heated 4-car garage with EV charger, combines functionality with sustainability. For wine enthusiasts, a dedicated room awaits, while spa-like bathrooms with heated floors offer a daily oasis. This residence is a statement of architectural innovation and uncompromising luxury, designed for those who seek beyond the ordinary. We invite you to experience this unique masterpiece, where every detail reflects Dean Thomas's visionary design and exceptional craftsmanship. Schedule your visit to witness this award-winning testament to modern living, a true work of art that redefines the essence of home (id:26472)
Angell Hasman & Assoc Realty Ltd.
3200 Vineyard View Drive
West Kelowna, British Columbia
Beautiful family home in prestigious Vinyard Estates. Impressive curb appeal with fantastic Lake views from the large windows in the Main Great room. This home has been freshly painted and was built open concept for entertaining with a large island kitchen, new stainless steel appliances, custom cabinetry. It leads to the most tranquil and private backyard imaginable. Outdoor kitchen and BBQ ready for your summer fun. Family friendly neighborhood close to all amenities including shopping, medical, dental, restaurants, winery's, golf and so much more! Don't miss seeing this gem! (id:26472)
Royal LePage Kelowna
503 Newton Drive
Penticton, British Columbia
3.97 ACRES in one of the best locations on the West Bench!! Easy to suite. Lake, city & mountain views this extensively updated & immaculate 4 bed 3 bath bi-level home with walk-out basement is move-in ready and only 5 minutes to town. Bylaws state up to 4 horses allowed! Grow own food, grapes, gardening, keeping some livestock or just need room for your family? Check this home out! Enjoy entertaining in the open concept main floor with vaulted ceilings, hardwood floors, chef’s kitchen & island, large windows, modern color pallet and partially covered 508ft2 deck accessed from the main floor dining area. You and your guests will enjoy the beautiful paver patio outside the fully finished ground level basement. On this level there is a bedroom with ensuite and a separate entrance as well as an additional bedroom, office, living area, bathroom with steam shower, laundry/utility room. Approximately 1 acre surrounding the home is irrigated & landscaped consisting of lawns, shrubs, a variety of trees including fruit & nut, vegetables and flower gardens. A secondary driveway provides access to the remainder of the property which is mostly in a natural state, level & rolling with a small area that slopes downward to the south boundary. The western boundary flanks the KVR trail which is used for biking, horseback riding, and hiking, etc. Located on a quiet no thru street and close to an elementary school, transit, beaches, golfing, horse riding ring, trails and neighborhood parks. (id:26472)
Oakwyn Realty Okanagan
5010 Elliott Avenue
Peachland, British Columbia
Incomparable 13.31 acre property featuring breathtaking lake views from the charming farmhouse and cottage. Situated at the end of a long drive, perched atop Deep Creek, surrounded by orchards and nature, this property offers profound serenity with total privacy, just minutes from the conveniences of Peachland. With 7 acres of livestock fenced land including organic peach, plum orchards, and lavender/ herb gardens, it offers an opportunity to pasture horses or land a helicopter. The lower section is highlighted by the natural beauty of two waterfalls and a swimming hole; your very own wilderness. The house preserves its original character with woodstove in the kitchen, porches, patios, and a deck off the primary bedroom. There are two additional bedrooms as well as two private offices/dens. The kitchen/dining area’s sliding glass door opens onto a covered porch and patio - great for relaxing or entertaining. The cottage’s large windows flood the room with light and is perfect accommodation for visitors, including a kitchen(no stove/oven), bathroom and sleeping loft. Both house and cottage boast stunning views and starry nighttime skies from their balconies. This property is zoned A1 with lots of potential for agricultural-tourism, bee keeping and many ideas based on zoning. Peachland is an idyllic community with easy access to two airports and all the amenities of the big city for those seeking a bucolic lifestyle with outdoor living in a rare tranquil setting. (id:26472)
Royal LePage Kelowna
2311 Pine Vista Place
West Kelowna, British Columbia
Highly sought after gated neighborhood. Beautiful south facing single family home in Sonoma Pines. Two bedrooms plus a den/ office. Featuring hard wood floors, quartz counter tops, newer upgraded appliances include an induction range and Bosch dishwasher. There is under counter lighting and 3 solar lights making this home feel very light and bright. Air Conditioned and freshly painted inside and out. Two car garage and a full crawl space for all your storage. Electric awning on the patio. Community clubhouse has a fantastic gym, library and community room that includes a kitchen and sound system. Close to golf, wineries, shopping and the lake. Newer hot water tank and water softener. No speculation or property transfer tax. (id:26472)
Royal LePage Kelowna
5300 Main Street Unit# 108
Kelowna, British Columbia
**Limited Time 2.99% interest rate on a 3 year mortgage. Stop by the Showhome For Details** Introducing 108-5300 Main Street! This 4-bedroom, 4-bathroom inside townhome is a brand new, move-in ready townhome located in the heart of the family-oriented Kettle Valley neighbourhood. The large windows throughout offer picturesque views of Okanagan Lake and the surrounding parks, and flood the home with natural light. The open-concept living, 9ft ceilings, and high-end finishes throughout make it perfect for entertaining. The gourmet kitchen boasts a waterfall island, designer brass accents, and top-of-the-line Samsung appliances. The primary bedroom is complete with a spa-inspired ensuite and a spacious walk-in closet, while the remaining bedrooms offer flexibility for guests or family. This home comes with a single-car garage roughed in for EV charging, as well as a covered deck off of the dining room to enjoy the Okanagan summers. Don't miss out on the opportunity to live in one of Kelowna's most desirable neighborhoods. PTT Exempt (some conditions may apply.) Showhome Open Saturdays & Sundays 12-3pm. *Photos are taken from a similar unit and some home features may differ slightly. (id:26472)
RE/MAX Kelowna
10664 Teresa Road
Lake Country, British Columbia
Welcome to this charming Rancher with basement; 4-bedroom with den, in an excellent location, within walking distance of three schools. Enjoy close proximity to parks, beaches, Wood Lake, and the renowned Rail Trail. Tucked away in a quiet and private setting, this home features a spacious fenced front and backyard, ideal for kids and pets to roam freely. Recent updates include a new roof, gutters, modern tiled bathrooms and kitchen flooring. The property boasts an Energy Efficient Furnace and windows. Two sundecks expand the living space, offering picturesque views of the Okanagan Sunsets and Woodlake. The walk-out basement with a separate entrance presents an opportunity for a suite or home office setup. With a unique floor plan providing various options, this home is a must-see to truly appreciate its potential! (id:26472)
Oakwyn Realty Okanagan-Letnick Estates
2161 Shamrock Drive
West Kelowna, British Columbia
Move-in ready for your whole family! This 4 bedroom, 2 bathroom home covers all the basics and has an amazing view from the spacious backyard encompassing Okanagan Lake and the Okanagan Mountain Park range in all its glory. Close to schools, shops, Hwy 97 and yet on a quiet cul-de-sac. A double garage has access to the main entrance that leads to the rec room, lower bedroom and full bathroom plus the staircase up to the main living level where your kitchen, dining and living areas are open and accessible. Three more bedrooms and a full bathroom with laundry fill out the upper level. The dining room has a garden door leading to the upper deck - perfect for the BBQ and outdoor dining while enjoying the view. The lower level would make a great, easy ground floor suite - perfect for a senior. This home might be the perfect place for your family to start living that Okanagan life! (id:26472)
RE/MAX Kelowna
2675 Pine Avenue Unit# 1
Lumby, British Columbia
Presenting Unit #1 in “The Villas”. If you’re looking for carefree living in a 55+ community this may be the one for you. Located across the way, from the well-maintained green space, where you will find a small pond and an abundance of perennials. This home has a Brand-New Furnace, HWH 2022, Roof approx.5 years. This 2-bedroom and 2-bathroom home is one of the few rancher style units in the complex with direct entry from the home into the garage. You will love the patio doors leading from the living room out onto the covered patio where you relax and visit with friends with a view out to Saddle Mountain. The master bedroom has great closet space and an en-suite. This home is also next to a common green space which adds to the beauty and spacious feeling. Just outside the entrance you will find a park and close by are walking paths that will take you into the heart of town with plenty of amenities. Sit back and let someone else take care of the landscaping for you. 1 dog 14"" at withers or 1 cat allowed. Seize the moment and come take a look at this home. (id:26472)
RE/MAX Vernon
136 Westview Drive
Penticton, British Columbia
Welcome to 136 Westview Drive! This immaculate four bedroom family home and beautifully landscaped yard is priced sharp and ready for you to move right in. This custom built home has everything you need, amazing curb appeal, loads of extra parking, two balconies for entertaining with gas hook-up for the bbq, bonus workshop in the garage, raised garden beds, and the perfect layout. The main floor features a large foyer, office that could be a fifth bedroom, spacious rec room, guest bedroom, four piece bathroom, separate laundry, and additional storage. You will love the abundance of natural light in this home! The upper floor with open layout features beech cabinetry and hardwood floors, quartz counters throughout, beautiful kitchen and center island, adjacent dining and living area, three bedrooms, large primary bedroom with five piece ensuite and walk-in closet, and a four piece main bath. This is such a beautiful home for you and your family! Call the Listing Representative today for details! (id:26472)
RE/MAX Penticton Realty
3808 Forsyth Drive
Penticton, British Columbia
Welcome to 3808 Forsyth Drive! This beautiful family home situated on a private one acre estate at the end of the road features 6 spacious bedrooms and 4 bathrooms. On the entry level you will find a spring kitchen along with a large living space complete with a wood burning fireplace. Upstairs is perfect for entertaining with a large, covered deck off the main kitchen and dining area. Outside there is so much space for family fun and activities and there is even a large concrete pad that could be refurbished into your very own sports court! This special property provides all the peace and privacy that you are looking for while still being close enough to all the city amenities. This is your opportunity to own your special, private piece of the Okanagan! (id:26472)
RE/MAX Penticton Realty
6900 Marshall Road Unit# 9
Vernon, British Columbia
Welcome to the good life at Unit 9 Sierra Gardens. Sierra Gardens is where wide open green spaces, walking to the beach, biking trails, dog walks, schools, daycare and pickle ball are minutes out your door! This 1450 sq.ft home has MANY new updates & presents you with 2 spacious bedrooms EACH containing a 4 piece ensuite & walk in closet! This home provides an excellent opportunity for many different buyers interests. Updates include: Central A/C 2020. Hot Water Tank 2019, Dishwasher 2019, Stove 2021, Washer/Dryer 2020, Fridge installed in 2023, new lighting, paint and carpet all done 2020. Beam Electrolux Central Vac approx 2015. Newer toilet upstairs & vanity downstairs. Parking for 2. The Mechanical room is in garage which keeps things tidy in the house. Allowed 1 Cat or Dog. This home is move in ready! Welcome home to new beginnings at Sierra Gardens! (id:26472)
3 Percent Realty Inc.
1955 Northern Flicker Court Unit# 20
Kelowna, British Columbia
Introducing LIV at McKinley Beach: A serene sanctuary nestled amidst the natural splendor of Kelowna's Four-Season Playground. This charming detached home offers three bedrooms, two bathrooms, and a tranquil retreat from the hustle and bustle of city life. Embrace the simplicity of Scandinavian-inspired design, harmoniously integrated into a lush, natural landscape adorned with trees, trails, ponds, and nearby Okanagan Lake. Experience the joy of living sustainably without sacrificing luxury. Reduce your carbon footprint and cost of living in this consciously designed home, boasting a no-maintenance yard and a host of eco-friendly features. LIV isn't just a place to live – it's a way of life. Join a community of like-minded individuals who prioritize integrity, purpose, and ethical living. Explore a wealth of amenities just steps from your doorstep, including nature trails, a marina, a sandy beach, and a fully-equipped community amenities building complete with a gym. Indulge your senses at the nearby winery and vineyards, or discover a world of shopping and dining at the forthcoming commercial center. With convenient access to the UBC Okanagan Campus, Kelowna International Airport, and Downtown Kelowna, every adventure is within reach. Elevate your lifestyle at LIV at McKinley Beach – where simplicity meets sophistication, and nature meets nurture. (id:26472)
Macdonald Realty Interior
1455 Cara Glen Court Unit# 128
Kelowna, British Columbia
Brand new 3-bedroom + den townhome at The Peaks! Under construction - Move in Fall 2024. The Peaks combines timeless finishes and contemporary designs with spacious rooftop patios in an outstanding Glenmore location. Enjoy the benefits of an end home with more space, sunlight and privacy. Includes approx. 1500 sq.ft of indoor living space and a side-by-side double car garage. Elevated features include vinyl plank flooring throughout the main level, energy-efficient double-glazed windows, natural gas heating and cooling system, hot water on demand and roughed-in electric vehicle station. Open main living includes kitchen, dining, living and bonus family room. Trendy kitchen features a large island for easy meal prep, designer cabinets, quartz countertops and KitchenAid stainless steel appliances including dual fuel gas stove, counter depth refrigerator and dishwasher. Primary bedroom includes a walk-in closet and ensuite with heated floors, large wall-mounted mirror, modern light bar, designer cabinets, tile flooring, glass shower stall and quartz countertops. 2 additional bedrooms upstairs with bath and laundry room. Embrace the outdoors with your private 400+ sq.ft rooftop patio with sweeping city and valley views and a fully fenced yard. New Home Warranty. Instant access to Knox Mountain walking and biking trails! 10 min drive to Downtown Kelowna and 5 min drive to Glenmore amenities, shops and restaurants. *Showhome Open Fridays & Saturdays 12-3pm (id:26472)
RE/MAX Kelowna
1996 Tomat Avenue
Kelowna, British Columbia
This gorgeous, colonial brick home has been recently renovated & is move-in ready. It boasts a beautiful walk-out kitchen, renovated in 2020 with modern cupboards, quartz countertops, appliances, & flooring. A family room, formal dining room, living room & two-piece bathroom with laundry make up the main floor. Upstairs you will find the large primary room with double closets, an ensuite, plus a juliette balcony overlooking the backyard with a peek-a-boo lake view. There are 3 more bedrooms & a full bathroom upstairs. The best features are the gardens. There is a fantastic walk-out deck for entertaining, complete with an above-ground pool & hot tub, both cleverly built into the deck. You will love waking up everyday to the outstanding views from every window in the house; be it the lush gardens, the forest, or the majestic mountains. This 0.43 acre property boasts lawn space out back, for a fun game of horseshoes. Hiking trails are right outside your doorstep, along with shopping, gas & access to the bridge & Hwy 97. What gives this additional great appeal is: The 125 Year Lease is prepaid until 2146; short-term rentals are allowed and there's no Property Transfer Tax! (id:26472)
Royal LePage Kelowna
120 Snowsell Street N
Kelowna, British Columbia
Attention First Time Home Buyers, Developers & Investors! Opportunity awaits in the desirable community of North Glenmore. This well laid out four bedroom residence has versatility with an optional mortgage helper! Enjoy two bedrooms upstairs with a kitchen that over looks the backyard oasis. The basement offers endless possibilities with a separate entrance, open concept living and two bedrooms. The generous 0.21 acre lot features a HUGE 32'*16' saltwater pool, garden beds, pergola, mature trees, a shed, tons of parking (with room for an RV) and a single car garage. It's ideally located across the street from an elementary school, with transit, airport (12 min), downtown (13 min), UBCO (6 min), and shopping near by. The 2040 OCP designates Suburban Multi-Unit (S-MU) zoning that permits a higher building density. Note that the Virtual Tour was completed prior to some interior updates (pictures are up to date). Whether you're looking for an investment, development opportunity or a cozy home to put your personalized touches on, this property has it all. (id:26472)
Royal LePage Kelowna


