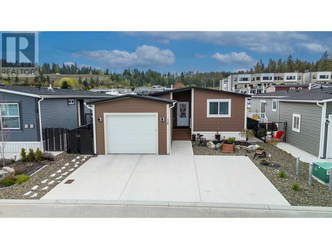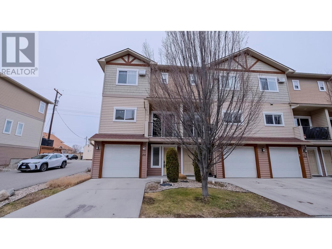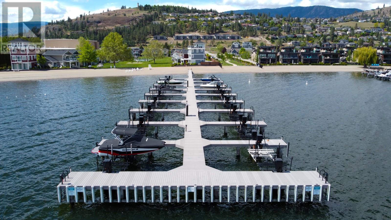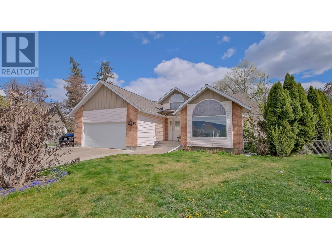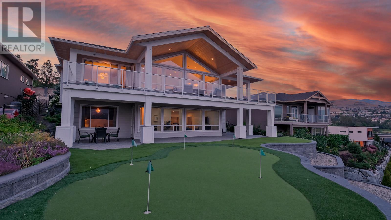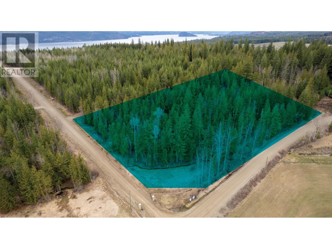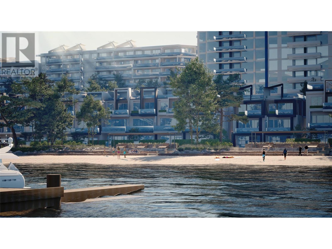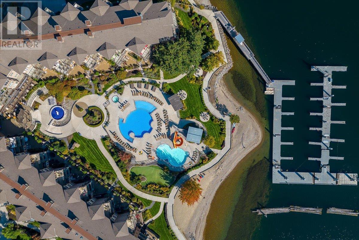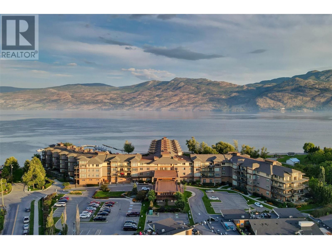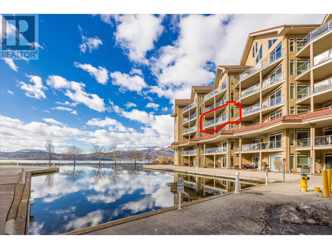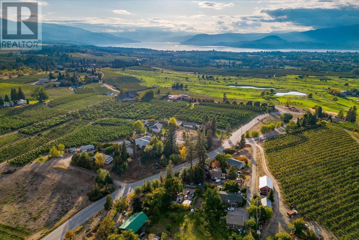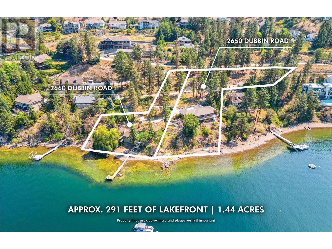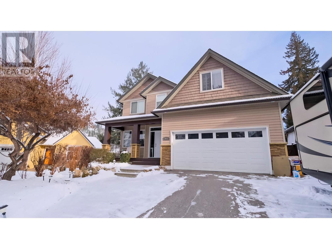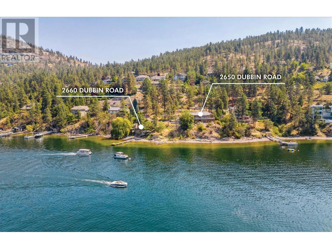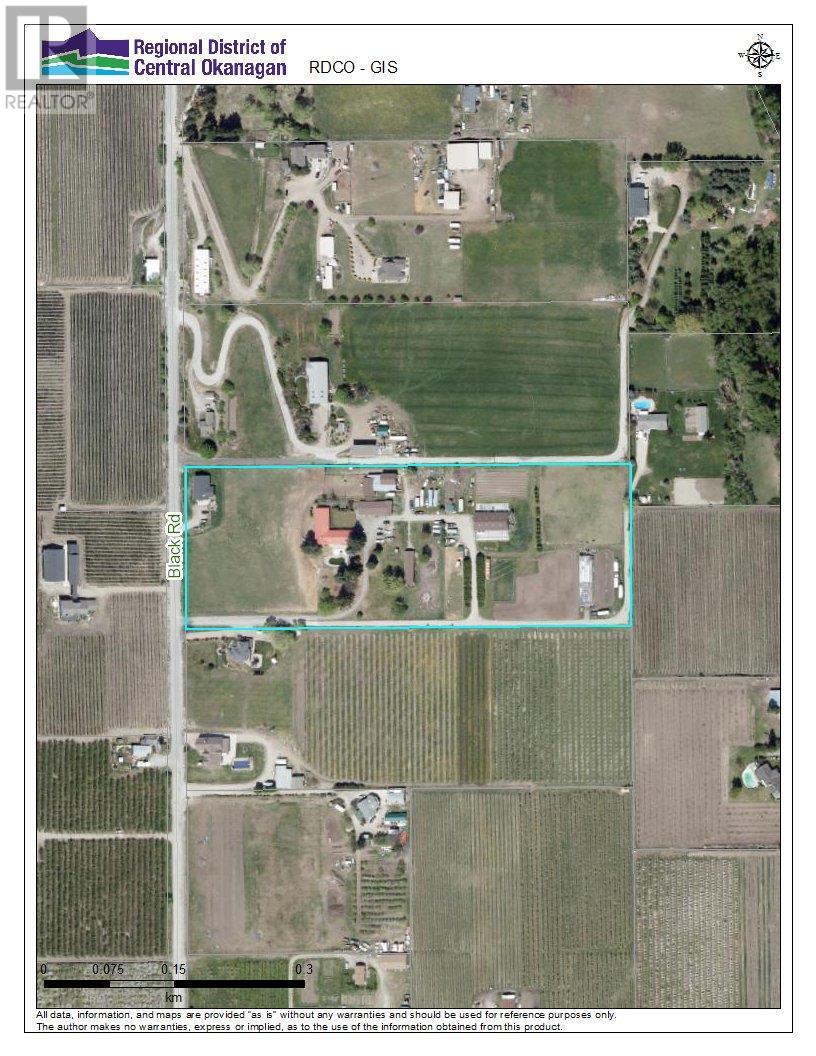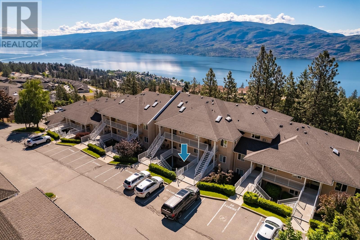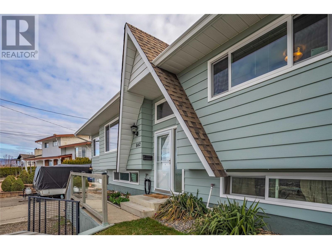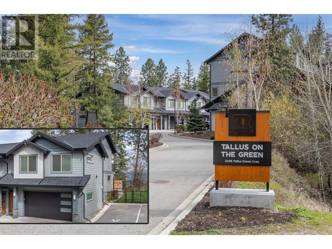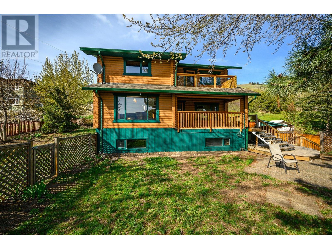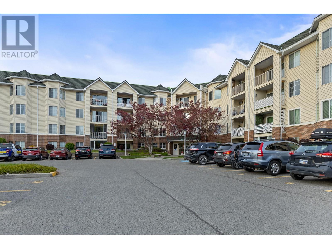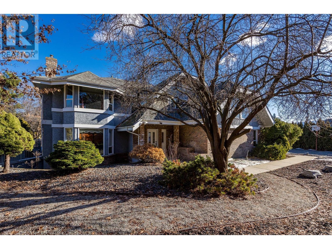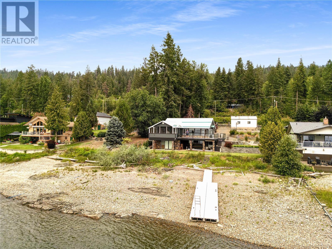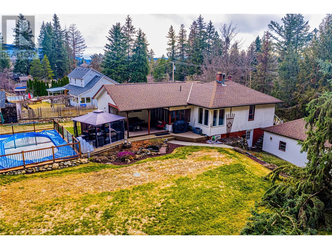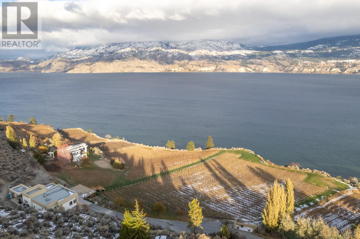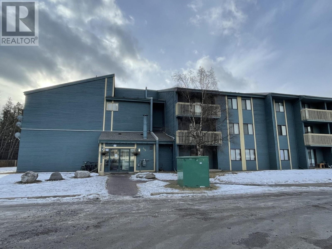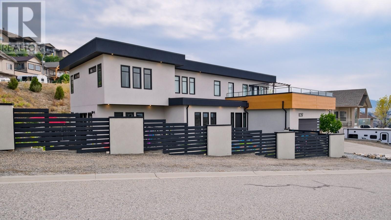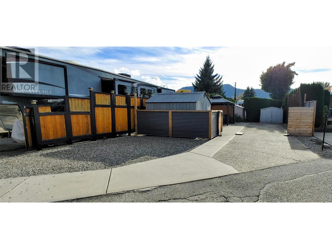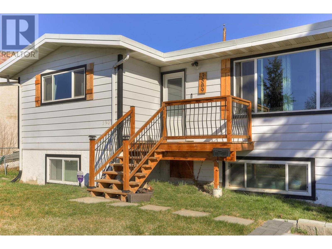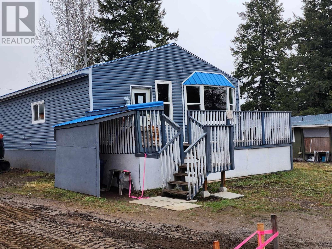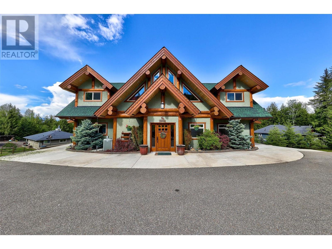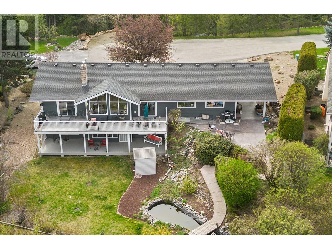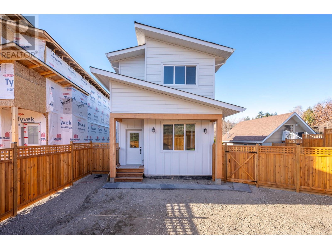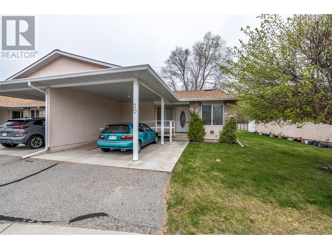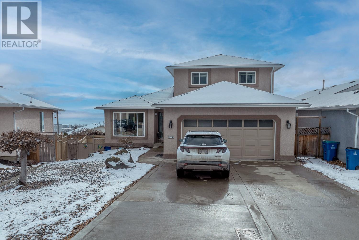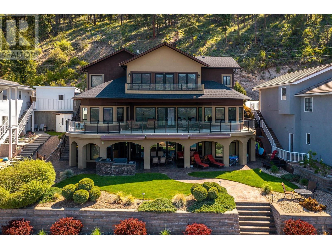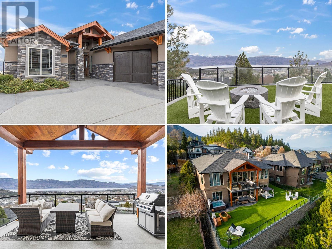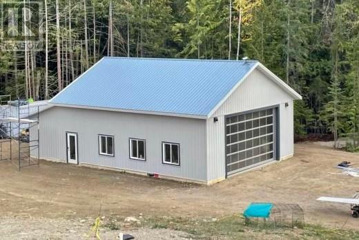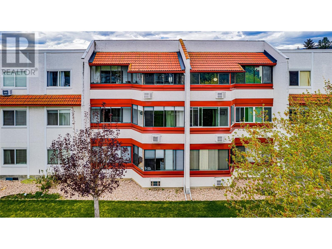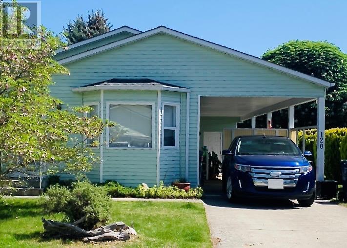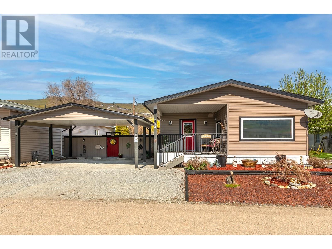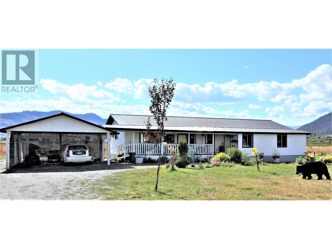Property
Listings
1835 Nancee Way Court Unit# 76
Kelowna, British Columbia
This immaculate showstopper residence is sure to captivate you! Boasting 3 bedrooms and 2 full baths, built in 2019, this home offers the perfect blend of comfort, luxury, and functionality. Prepare to be impressed by the thoughtful upgrades throughout. The seller spared no expense in enhancing this home, including replacing the fridge and microwave, adding a gas range for cooking enthusiasts. But that's not all – imagine entertaining under the extended patio roof, providing ample space for gatherings while also offering covered access to the garage man door, making snow shovelling a thing of the past. The heart of the home lies in the kitchen, featuring white cabinetry, vaulted ceilings, and a large island – perfect for meal prep and entertaining. Indulge in the luxury of the laundry room, complete with a folding counter, bar fridge, 2 closets, and a sink – making laundry day a breeze. Retreat to the primary bedroom oasis featuring his and her walk-in closets and a lavish 5pc en-suite with a high-end shower bar for the ultimate relaxation experience. Step outside to your private oasis with a row of fruit trees and raised garden beds in the backyard. Inside, you'll find additional upgrades such as gorgeous curtains, all-new lighting, and a stunning new kitchen backsplash. Parking is a breeze with a single-car garage, an oversized parking pad for vehicles and storage shed. Pad rent of $461.25/mo includes water, sewer, garbage, recycling, and road maintenance (id:26472)
Royal LePage Kelowna
150 Mallach Road Unit# 201
Kelowna, British Columbia
MOVE-IN READY, END-UNIT TOWNHOME UNDER $650K! This fully updated, 3-bedroom, 2.5-bathroom home is a showstopper that promises both style and comfort. Step inside and be greeted by durable vinyl plank flooring that seamlessly flows throughout the entire space. The heart of this home, the kitchen, has been transformed featuring gorgeous quartz countertops, a NEW custom 3-person island, a new backsplash, and a shiny new appliance package installed in 2022. The main living area is a true highlight, featuring not one but two decks that serve as an extension of your living space. And for those hot summer days, stay cool and comfortable with the two newer A/C wall units strategically placed. Venture to the upper level, where the primary bedroom awaits with a beautifully remodelled 4pc ensuite and main bathroom, laundry, and an additional secondary bedroom. The entry/first level is a perfect blend of functionality and convenience, offering a spacious covered garage, an additional bedroom, a utility room, and ample storage. Plus, it's a rare find to have a full driveway in front of your garage, providing an extra parking spot – a valuable feature! Location matters and this townhouse hits the mark with a highly rated Walkscore of 81! You'll love being adjacent to Rutland Elementary South School, 300m stroll to Starbucks, 500m to Save-On-Foods, 600m to parks, and 1km to the high school. Convenience and comfort are at your doorstep, making this the ultimate family-friendly location. (id:26472)
Royal LePage Kelowna
3750 West Bay Road Unit# 21
West Kelowna, British Columbia
ONE-OF-A-KIND WATERFRONT DESTINATION - BOUCHERIE BEACH COTTAGES. Cottage #21 offers great value for an OKANAGAN LAKESIDE COTTAGE INCLUDING FURNITURE PACKAGE, GST PAID and comes with a 25-foot BOAT SLIP & 3 Tonne/6500 lb LIFT. Step inside your beach home featuring cool comforting A/C, high-end appliances incl. gas range, 9' ceilings, high-speed internet, durable vinyl plank flooring on the main floor, open concept, and much more. Upstairs includes a spacious Master with a deluxe 3pc ensuite & balcony. Two additional bedrooms, a 4pc bathroom and laundry remain upstairs. Store away all the water toys in the attached storage shed complete with paddle board holders. Boucherie Beach comprises a limited collection of 35 privately owned detached cottages on FREEHOLD LAND & 350' OF SANDY BEACH. A sense of serenity will flow through you as you drive down the access road surrounded by a private vineyard and acres of green space. The cottages were intelligently configured in a ""U"" shape to maximize view corridors and allow for a green oasis. Kids can run free while enjoying the outdoor heated pool, hot tub, beachside fire pit, anchored raft & private dock for hours of swimming fun in this safe gated environment. Step next door to the coveted FRIND WINERY. This is your chance to secure your summer cottage at the lake! (id:26472)
Royal LePage Kelowna
2383 Ayrshire Court
Kelowna, British Columbia
RARE CUL-DE-SAC RANCHER WITH A BASEMENT IN KELOWNA SOUTH! Step into tranquillity with this IMMACULATE rancher. Boasting a finished basement and RV parking, this home offers both comfort and convenience. The spacious rear patio, complete with a charming cabana, provides the perfect setting for outdoor relaxation and entertainment. Inside, the home exudes elegance and warmth. The elegant oak kitchen features a cozy eating nook, allowing natural light to flood the space and create a welcoming atmosphere. The living room is bright, with two skylights and a gas fireplace adding to the ambiance. A formal dining room and family room on the main floor provide ample gathering space. The highlight of the home is undoubtedly the impressive primary bedroom with its oversized 5-piece ensuite, featuring a jetted tub and walk-in closet. You'll also enjoy a second bedroom and laundry on the main floor. The lower level of the home is equally impressive, with a newly renovated 3-piece bathroom, large bedroom, and recreation space. But the allure of this property extends beyond its walls. It is situated adjacent to Guisachan Heritage Park. The park, once owned by Lord and Lady Aberdeen, boasts a unique history. In addition to its idyllic setting, the home also offers unparalleled convenience. Located within walking distance of Guisachan Village Centre, Cameron Park, the hospital, schools, Okanagan Lake and Pandosy shopping district, everything you need is at your doorstep. (id:26472)
Royal LePage Kelowna
7345 Pointe Sage Drive
Coldstream, British Columbia
SPELLBINDING ARRAYS OF BLUES AND GREENS - WELCOME TO KALAMALKA LAKE. The word ""Kalamalka"" means 2 things: ""WATER"" and ""SOOTHING/HEALING"". There is no better place to enjoy cerulean blue waters and healing in this gorgeous 3800+ sqft, 5-bedroom home with exquisite views of Kal Lake. This custom-built home boasts a TRIPLE CAR GARAGE, PUTTING GREEN, expansive decks, lake views at almost every corner, and wall-to-wall windows on both levels for maximizing views and light exposure. Dramatic vaulted ceilings, a gourmet kitchen, a living & dining area, and a laundry room with a coffee bar make up the first floor. A guest bedroom, separate powder room and primary bedroom, and a spa-like ensuite are also found on the main level. The lower level doesn't feel like a basement with its 10ft high ceilings, 3 additional bedrooms, 2 with beautiful lake views and the 3rd with an ensuite bathroom and walk-in closet. The basement also has a WET BAR, family room, a games room & full bathroom. The exterior benefits include vegetable gardens and fruit trees/bushes, artificial turf front, and rear yards to minimize yard maintenance, RV/Boat parking, 3 car wide parking apron and a short walk (500m) or drive (1.2Km) to the Pumphouse or Kal Beach. Don't miss the Rail Trail, a few short steps away, for biking along Kal Lake. Enjoy near-perfect beaches and boundless beauty, Kalamalka Lake has so much to offer and leaves little to be desired. (id:26472)
Royal LePage Kelowna
Lot 1 Lions Ridge Road
Celista, British Columbia
Escape to your piece of heaven at Shuswap Valley Estates! Nestled amidst breathtaking scenery, Lot 1 offers 2.72 acres of raw land, ready for your dream retreat. Wake up to stunning sunrises and the melody of nature, just moments from Crowfoot Mountain Park. Adventure awaits with easy access to snowmobiling and cross-country skiing, while Sun Peaks beckons for downhill thrills. With approximately 1km to North Shuswap Lake, fishing, boating, and beach days are at your fingertips. Plus, enjoy nearby amenities like Celista and Magna Bay boat launches, golfing, Anglemont Marina, and Celista Winery. Your building lot has a drilled water well, electricity, telephone at the lot line, and hassle-free garbage collection. Embrace tranquillity, adventure, and natural beauty in British Columbia's sought-after landscapes. Your escape to serenity awaits, with low monthly fees ensuring peace of mind. Don't miss this opportunity to live the life you've always dreamed of! (id:26472)
Royal LePage Kelowna
Unit 42 Old Ferry Wharf Road
West Kelowna, British Columbia
81% SOLD OUT & SHORT-TERM RENTALS PERMITTED!!!!! HURRY BEFORE PHASE 1 IS SOLD OUT! BRAND NEW, LUXURIOUS WATERFRONT COMMUNITY (The Waterfront at Westrich Bay) in WEST KELOWNA offering BOAT MOORAGE/MARINA, STATE OF THE ART FITNESS CENTRE, 80' INFINITE POOL, 800' OF PRISTINE SANDY LAKESHORE, GOLF SIMULATOR/GAMES ROOM, and NO GST, PTT OR SPECULATION TAX!. Enjoy lakeshore living at Villa #42, OKANAGAN LAKE & CITY VIEWS, endless luxury inside your airy, ultra-modern 4-storey townhome with ROOFTOP TERRACE, double car garage, up to 10ft ceilings, 16' wide, expansive windows opening directly to the lake, full appliance package & window coverings. Every space has been designed to inspire wonder so that every moment is a memory in the making. Enjoy RESORT-STYLE LIVING in this secure community ONLY 8 MINUTE DRIVE FROM DOWNTOWN KELOWNA. Pet Restrictions: two small dogs or two cats or one cat and one small dog not exceeding 18"" at the shoulder. Estimated Completion of Phase 1 is 2025. (id:26472)
Royal LePage Kelowna
4205 Gellatly Road Unit# 337
West Kelowna, British Columbia
THE BEST LAKEFRONT RESORT - EXEMPT FROM SHORT-TERM RENTAL BAN! QUIET, SOUTH-FACING, PARK-SIDE SUITE OFFERING TANTALIZING LAKE VIEWS. Live life on the LAKE HERE! This THIRD FLOOR Suite is adjacent to the MUNICIPAL PARK (Gellatly Nut Farm) & LAKE. Your senses will be in overdrive here! This suite is TURN KEY, furnished and offers an incredible investment opportunity with great REVENUE from the RENTAL POOL. The C-5 plan features two bedrooms with ensuites and a spacious, south-facing covered balcony for sun-lovers. Relax and enjoy the newer kitchen appliances, and abundance of natural light or sit out on the generous balcony immersing yourself in fine wines from Okanagan's world-class wineries and lovely lake and mountain vistas. Have the best of both worlds - use your suite for your summer vacation and subsidize it for the remainder of the year with rental pool income! Recreational activities are abundant for people of all ages at The Cove including an outdoor pool with a slide, two hot tubs, putting green, a marina, gym, tennis, theatre & restaurant/bar. The prestigious resort is on 6.5 acres with 600' of stunning OKANAGAN LAKE waterfront. The Cove is perfect for small families, large groups and anyone in between. Do not miss out on the chance of a lifetime to spend quality time with friends and family, enjoying the finer things in life. (id:26472)
Royal LePage Kelowna
4205 Gellatly Road Unit# 304
West Kelowna, British Columbia
Indulge in the ultimate lifestyle with this extraordinary opportunity to claim your oasis at the finest Lakefront Resort in the Okanagan! Picture yourself waking up to a breathtaking sunrise as you sip your morning coffee on your expansive covered balcony, all while soaking in the stunning views of the LAKE. Marvel at the panoramic scenery, featuring horse pastures, Mt. Boucherie, and the picturesque Gellatly Bay. This rare floor plan offers a thoughtfully designed split bedroom layout, with a spacious primary bedroom featuring its own private deck. The second bedroom comes with a convenient cheater 5pc ensuite. The open concept living space encompasses a full kitchen, dining area, and living room, creating the perfect setting for entertainment. Step through French double doors that lead to a second covered deck, enhancing the indoor-outdoor living experience. The kitchen is a chef's delight, boasting granite countertops, maple cabinetry, and NEWER appliances. #304 participates in the professionally managed rental pool, offering you an opportunity to generate revenue and offset carrying costs! Enjoy access to world-class amenities such as pools, hot tubs, a sandy beach, marina, community park, spa, the acclaimed Landing Restaurant, wineries, lake activities, tennis, golf, and more. Situated on irreplaceable Lakefront acreage, this property includes a private beach adjacent to a historic nut farm. Your rare chance to own an upscale fully furnished condo in the Cove. (id:26472)
Royal LePage Kelowna
1088 Sunset Drive Unit# 430
Kelowna, British Columbia
SUPERIOR POSITIONING offering unparalleled VIEWS of OKANAGAN LAKE, BENNETT BRIDGE, and MOUNTAINS! RARELY do you find a condo with 2 PARKING COVERED PARKING SPOTS, south-facing for maximum natural light, and recent updates including flooring, newer appliances, and plumbing. ENJOY LONG TERM RENTALS, YEAR-ROUND LIVING OR A COMBINATION. You'll love the dreamy sunsets to shimmering waters of Okanagan Lake where possible BOAT MOORAGE is awarded yearly via a lottery draw. This elegant, 2 bedroom suite offers stunning LAKE views and open-concept living. Step into a world of amenities with a clubhouse, 2 swimming pools, 2 hot tubs, BBQ area, communal sun deck and fitness room. The unit is mere steps from Okanagan Lake / TUGBOAT BAY and a quick stroll to craft breweries, prized restaurants, Yacht Club, Prospera Place and the Cultural District. Kelowna provides a year-round recreational haven featuring acclaimed golf courses, three prominent ski resorts nearby, and exceptional wineries. It stands as one of Canada's top and rapidly expanding urban centers. Additionally, the upcoming UBC downtown campus adds another appealing opportunity for potential rental income. PET-FRIENDLY - 1 CAT OR DOG 18""/12KG | 2 UNDERGROUND STALLS | HEATING/COOLING INCL. IN STRATA FEE. KELOWNA'S most vibrant & exciting WATERFRONT INVESTMENT - DISCOVERY BAY RESORT! (id:26472)
Royal LePage Kelowna
3122 Mcculloch Road
Kelowna, British Columbia
Build your dream home here! This fantastic 0.43-acre property in Southeast Kelowna is a blank canvas awaiting your creativity. Nestled amidst lush orchards and picturesque vineyards, you'll be surrounded by the beauty of the Okanagan Valley. Enjoy breathtaking south-facing views and the potential for stunning lake vistas from a second-story build. This location offers convenience with nearby Lower Mission amenities, stunning wineries, world-class golf courses such as Gallagher's Canyon and the Harvest, and an array of hiking and biking trails. The existing structure holds no value, making this the perfect opportunity to craft your ideal home in this idyllic, vibrant community. Don't miss out! (id:26472)
Royal LePage Kelowna
2650 Dubbin Road
Kelowna, British Columbia
RARE OPPORTUNITY TO COMBINE 2 LAKEFRONT PROPERTIES FOR A TOTAL OF 291 FEET OF OKANAGAN LAKESHORE AND 1.44 ACRES FOR UNDER $5M. Experience the epitome of Okanagan lakeshore living at 2650 Dubbin Road! This Mediterranean-inspired rancher walkout home, built in 2007, offers a tranquil and peaceful escape on a no-thru road, perfect for those seeking a serene lifestyle. Nestled amidst 0.82 acres, this property boasts 136 feet of pristine lakeshore, providing breathtaking views of the glistening waters and surrounding Ponderosa pine trees. This dreamy home features geothermal heating, 4 bedrooms and 3 bathrooms, offering ample space for comfortable living. Inside, you’ll find the charm of Terra Cotta tile, adding a touch of warmth and elegance to every room. Enjoy every sunrise and sunset over the lake from the comfort of your massive lakefront deck. The incredible lake views will leave you in awe, making it the perfect spot to provide a lifetime of cherished memories with your loved ones. Elevate your lakeshore experience and purchase the ADJACENT WATERFRONT COTTAGE for a combined 1.44 ACRES, 291 FEET OF LAKESHORE AND OPPORTUNITY TO BUILD A NEW LAKESHORE RESIDENCE. McKinley Landing is a coveted location with 7 lakefront beaches (incl. 1 dog-friendly beach), 11 minutes to Aberdeen Hall, 13 minutes to Watson Elementary, or a short commute to YLW. Don’t miss this unique opportunity to embrace the lakeshore lifestyle for your swimming, boating, and kayaking dreams. (id:26472)
Royal LePage Kelowna
864 Small Court
Kelowna, British Columbia
LIVE THE CUL-DE-SAC DREAM in the LOWER MISSION! Enjoy a dreamy backyard oasis from splashing in your IN-GROUND POOL, evening BBQs on the covered deck, to casual strolls in this family-centric neighborhood, and seeing the kiddos play in the 6 home cul-de-sac. 864 SMALL CT is the focal point to some amazing schools within approximately 1 km such as the highly acclaimed Anne McClymont Elementary, Dorothea Walker Elementary, Okanagan Kelowna Mission High School. Charming two-story design with the primary bedroom retreat on the second level plus a three additional bedrooms, main bath, and laundry room with sink. A sizable living room, dining area, kitchen, half bathroom and office make up the main floor. You'll love the 2 person island with prepping sink, abundant counter/cupboard space and corner pantry. The lower level is beautiful and offers a VARIETY OF OPTIONS including a sizable family room, 1 or 2 BEDROOM or bachelor IN-LAW SUITE with separate entry or create a sixth bedroom! The 0.15-acre plot allows for ample parking for vehicles and toys like a 30+ footer RV, plus there is a double garage and fully fenced backyard. The old adage is true, “location, location, location” with so many amenities close by like Okanagan Lake and Crawford trails! 1.5km to the neighbourhood’s commercial outlet comprised of (T-Bones, Sushi, Doctor, liquor, coffee and more). Here's your chance to offer your family the Okanagan dream. (id:26472)
Royal LePage Kelowna
2660 Dubbin Road
Kelowna, British Columbia
$485,000 UNDER BC ASSESSMENT! | CREATE A LIFETIME OF MEMORIES HERE. This nostalgic cabin offers 155 feet of breathtaking OKANAGAN LAKESHORE, providing the perfect escape from the hustle and bustle of everyday life. EXPAND YOUR FOOTPRINT and purchase 2650 Dubbin Road, providing a total of 1.44 ACRES and an impressive 291 FEET OF LAKESHORE for less than $5 million. The cozy 1088-square-foot cabin boasts two bedrooms, one bathroom, and a wood-burning stove, making it an ideal retreat. Imagine waking up to the soothing sounds of the water lapping at the shore, as you step onto the covered balcony off the bedroom, taking in the stunning views of the lake. Set on a generous 0.62-acre lot, this property offers ample space for PARKING BOATS/RV'S, AND YOUR FUTURE LAKESHORE HOME. Embrace the tranquil ambiance of McKinley and experience the ultimate cottage life, with peaceful moments spent on the water paddle boarding, kayaking, and boating. Imagine owning your private waterfront sanctuary, with endless possibilities for expansion. Whether you're seeking a serene weekend escape or a year-round lakeside haven, this property offers the perfect blend of nostalgia, comfort and many possibilities. McKinley Landing is a coveted location with 7 lakefront beaches (incl. 1 dog-friendly beach), 11 minutes to Aberdeen Hall, 13 minutes to Watson Elementary, or a short commute to YLW. Don't miss this once in a life time opportunity! (id:26472)
Royal LePage Kelowna
4291 Black Road
Kelowna, British Columbia
Welcome to 4291 - 4303 Black Road, Kelowna, BC - Your Dream Estate! This remarkable property boasts an array of features that make it a truly unique INVESTMENT opportunity: 1) PRIVATE ESTATE. Enjoy the serenity and privacy of this expansive 10-acre estate. 2) MONEY MAKER. Multiple income-generating possibilities, making it a savvy investment including a 2nd legal residence generating $3000 per month. 3) PRIME FARMLAND. 10 acres of fertile land, perfect for cultivating cherries or grapes. 4) DOG KENNEL BUSINESS. A dedicated 80' x 40' building with climate control and indoor/outdoor runs is set up for a successful dog kennel business. 5) AGRI-TOURISM POTENTIAL. Explore the possibilities of creating your own winery or cidery. 6) PORTABLE SAWMILL. Ideal for those with a passion for woodworking and craftsmanship. 7) HORSE-FRIENDLY. Equipped with 2 newer stalls, a tack room, and a paddock, it's perfect for horse lovers. Additional features include, a spacious 3868 sqft rancher with a concrete pool provides stunning valley views. A 22' x 80' post & beam building provides space for wedding venues, BBQs, car storage, etc. 6-Bay Garage offers plenty of storage for your vehicles and equipment. 600 Amp Service to ensure you have all the power you need for your ventures. Lastly, the amazing location is only, minutes away from Kelowna's airport, Sexsmith Corner, Rutland Town Centre, UBCO, and golfing Don't miss this opportunity to own a versatile estate with endless potential. (id:26472)
Royal LePage Kelowna
4630 Ponderosa Drive Unit# 112
Peachland, British Columbia
Welcome to 112-4630 Ponderosa Dr, a stunning 2-bedroom townhome in Chateaux on the Ridge, Peachland. This executive suite offers a perfect blend of luxury and practicality, ideal for downsizing to one-level living. Enjoy breathtaking 180-degree views of Okanagan Lake and the mountains from your private, oversized deck with glass railings. This home is part of a well-run, owner-occupied strata with very low fees that include hot water radiant heated floors and a gas fireplace, ensuring comfort and economy. The community boasts amenities such as a lounge area with an exercise room, billiards, a full kitchen for events, and a library. Outdoors, engage in activities with a putting green and a greenhouse garden, or explore nearby trails on Pincushion Mountain. Ample storage and covered parking are added conveniences. Just minutes from Okanagan Lake beaches and Peachland’s shopping areas, this property offers a tranquil yet connected lifestyle. Discover this serene oasis today and make it your new home! (id:26472)
Vantage West Realty Inc.
12407 Coldstream Creek Road
Coldstream, British Columbia
CHECK OUT THE NEW PRICE FOR THIS KALAMALKA LAKE ESTATE! Imagine-450 feet of level waterfront for you alone! Escape to one of the shaded areas or enjoy the full sun on the fabulous registered dock. The original 1909 home and boathouse were carefully reworked taking care not to disturb the mature setting and the massive oak tree that centers the grounds of this incredible 2.49-acre estate. The owners enhanced the grounds with a selection of trees and shrubs for more seasonal color and privacy. The home, guest home, and beach house are designed with massive timbers, clay tile roofs, and incredible stonework to blend into the park-like setting and give the impression of a long-established estate. Stone walls and lichen-covered stairways line the paths that connect the buildings and the Kalamalka lake beach! The lighted driveway circles the property for easy access and will over two impressive, gated entrances. The main entrance crosses over a man-made, re-circulating creek that appears to disappear into a stone culvert under the road, and the privacy wall along the east side features a welcoming water feature. Set slightly above the lakeshore, the main home enjoys the magnificent lake and lighted evening views while being almost hidden from lake-goers. The guest home and beach house are ready to enjoy and the Seller's builder will work with you to finish the approximately 16,000 sq. main home. Truly incredible value! (id:26472)
RE/MAX Priscilla
2449 Waverly Place
Blind Bay, British Columbia
MUST SEE.. Newly remodelled corner lot house with parking on 3 sides (includes a steel framed boathouse) Inside features quartz countertops throughout, a gourmet kitchen with Bosch appliances, panelled fridge/freezer, 2 islands, a 48” gas stove and also a coffee bar. The kitchen walls and floor are clad in large ceramic tiles imported from Italy by Centani Tile. Separate Dining Room includes a custom built-in bookshelf with glass doors. Large laundry room with custom cabinets for extra storage. Master suite includes a walk in closet, floating fireplace and a desk nook that could double as a makeup vanity. A custom built metal stair rail leads you down to a second large living area with kitchen and bar. The lower level also contains two bedrooms a bath and separate entrance which could be used as an in- law suite. Book your appointment today to appreciate and discover the many features not listed. (id:26472)
Fair Realty (Sorrento)
516 Similkameen Avenue
Princeton, British Columbia
Welcome to your newly built duplex style home in the picturesque town of Princeton! Enjoy rancher living and the perfect blend of modern amenities plus tranquil living. The open-concept living space offers an abundance of natural light, creating an inviting atmosphere for family gatherings and entertaining guests. Two bedrooms plus office/den (easily a third bedroom), two full bathrooms and open kitchen and living room. The heart of the home is the kitchen, boasting stainless steel appliances, including a gas range, and elegant quartz countertops. Walk-out to large patio and fully fenced and flat backyard. Lots of parking with double garage plus large driveway. Situated with South backyard exposure backing Cormack Marsh Park and the popular KVR Trail. Whether you're strolling to local shops, dining establishments, or simply taking in the natural beauty of the area, convenience is at your doorstep. Great opportunity for downsizing, first home or investment. (id:26472)
Homelife Advantage Realty (Central Valley) Ltd.
351 Warren Avenue W Unit# 4
Penticton, British Columbia
***OPEN HOUSE - APRIL 20 FROM 10AM - 12pm *** Welcome to The Bow! Where modern meets friendly and everyone is welcome. Step inside and enjoy the beautiful open concept with 10 foot ceilings, pot lights, and an abundance of natural light. The kitchen has everything you could ask for with stainless steel appliances, quartz countertops, large island, gas stove, under cabinet lighting, and tile backsplash. Adjacent is your spacious dining room with sliding doors for easy access to your backyard and a large living room with a cozy fireplace. The master bedroom has a large walk-in closet, full 3 piece ensuite with his/her sinks and nice walk in shower. The house also boasts a formal entry way as well as a mud room just off the garage; Parking includes an attached double car garage and carport parking. Outside you'll find a spacious oversized South facing covered deck, gas bbq hook up, landscaping, extended fencing and a gate for easy access to walking trails. The complex has a clubhouse with a spacious outdoor patio space for all residents to enjoy. Centrally located just minutes from downtown, shopping and public transit. Land lease until 2166 & no property transfer tax. (id:26472)
Century 21 Amos Realty
842 Mckenzie Road
Kelowna, British Columbia
Welcome to the desirable McKenzie Bench! This single-family home is a must-see, offering amazing views of the city, surrounding mountains and peek-a-boo lake views. Situated on a property backing onto an Apple Orchard, it ensures ultimate backyard privacy. Upstairs, you will find 3 bedrooms, including a spacious primary suite with an ensuite, along with a large family room perfect for enjoying the stunning views. The main level features a well-appointed kitchen, dining area, and a cozy living room with a fireplace, creating an inviting space for gatherings and relaxation. The lower level of this home has three more bedrooms, a massive mud room, and storage throughout. Step outside into your private retreat inclusive of a hot tub, large shed (7'x 15') and rock oven. Revel in the peaceful ambiance and indulge in a relaxing soak in the hot tub while taking in the natural beauty. Don't miss the opportunity to experience the tranquillity and beauty this property has to offer! (id:26472)
Century 21 Assurance Realty Ltd
4300 44th Avenue Unit# 202
Osoyoos, British Columbia
Lake and mountain views from this spacious open concept suite. Huge deck off of the main living area and another off the primary suite. There are three bedrooms and two bathrooms, one being the primary ensuite. The kitchen features granite countertops and an island for extra seating and hosting guests. Enjoy the outdoor pool and hot tub and the property is just steps to the lake. Private dock at the lake, there is a gym onsite near the pool. Only 10 minutes to Osoyoos Golf Club. In the area is Area 27 Motorsports track, award-winning wineries and restaurants. Use it yourself to live full time. as a holiday retreat, or rent it out and generate great revenue year round. (id:26472)
Real Broker B.c. Ltd
RE/MAX All Points Realty
2405 Tallus Green Crescent Unit# 9
West Kelowna, British Columbia
Welcome to “Tallus on the Green”, an enclave collection of 9 unique Homes nestled alongside the 14th & 15th greens of Shannon Lake Golf Course in Tallus Ridge. This end unit Home, surrounded by tranquil nature offers panoramic golf & mountain views from the expansive private yard & balcony. At 2460sqft this 3 bed, 3 bath Home features an Open Concept main floor living experience, white shaker kitchen w/quartz countertops & island, stainless appliances, & pantry. The adjacent great-room w/cozy gas fireplace, built-ins, tray ceiling details & a great dining space & powder room complete this experience. Expansive windows & doors lead outside to the private patio w/gas BBQ area & lush green fenced yard. Pop back inside after a relaxing outdoor evening, cross the laminate flooring & head up a few steps to 2 ample sized bedrooms, hi-ceilings, W/I closets, large windows, transomed doors, laundry area & full bath. Escape a few more steps up to a niche office space & your private primary suite; offering panoramic views from the covered glassed-in balcony; perfect for lounging w/a morning coffee or relaxing at the end of a long day. The spa-like ensuite W/heated floors, glass shower, soaker tub, dbl sink vanity, & water closet, a spacious W/I closet w/built-ins completes this suite. Enjoy the finished lower rec-room w/family & friends, a fun entertainers wet bar area w/wine & beverage fridges, island & plenty of storage makes this a great extended living space. A Must See & Feel Home! (id:26472)
RE/MAX Kelowna
1370 Bullmoose Way
Osoyoos, British Columbia
A VERY PRIVATE RETREAT awaits you at this exclusive mountain-view residence, nestled on over 3 ACRES within a quiet cul-de-sac. The estate includes both an attached double garage and a detached 1,458 sq ft 6-car garage plus a 2-vehicle carport, making this a CAR BUFFS DREAM. Enjoy MAIN FLOOR LIVING! An expansive living area features a fireplace and seamlessly transitions to the gourmet kitchen and dining space, all with BREATHTAKING MOUNTAIN AND FOREST VIEWS. The primary suite with 5-PIECE ENSUITE, complete with a rejuvenating jetted tub and private deck access. There is also a second bedroom, and a large laundry room/mudroom, strategically positioned adjacent to the garage. On the lower level there is an additional bedroom with direct access to the outdoor oasis, complemented by a vast family room which also opens to the patio. Entertain alfresco, where a HEATED POOL with a picturesque grotto and slide awaits, alongside a HOT TUB and OUTDOOR FIREPLACE. Adjacent to the house is a SEPARATE 550 sq ft GUEST SUITE with 5 pc bath, great for visitors or extended family. RV PARKING equipped with electrical hookup completes this beautiful retreat. (id:26472)
Real Broker B.c. Ltd
RE/MAX All Points Realty
199 Scenic Drive
Coldstream, British Columbia
Experience beautiful scenery in the highly desirable Coldstream Valley Estates! This lovely log home features impressive vaulted ceilings, creating an inviting and spacious atmosphere. Perfect for accommodating the entire family, the property features a convenient and accessible 1-bedroom in-law suite on the entry level (no steps!). Additionally, the main home offers 3 bedrooms, ensuring ample space for everyone. Situated on a generous .64-acre lot, there is plenty of room for your creative ventures, whether it be raising chickens, cultivating gardens, or enjoying cozy evenings around a fire pit. Let your imagination run wild in this beautiful setting! School catchment is highly rated Coldstream Elementary and Kal Secondary. Assessed at $814k! Don't miss the virtual tour! (id:26472)
Royal LePage Downtown Realty
3160 Casorso Road Unit# 303
Kelowna, British Columbia
Step into Creekside Villas, nestled in the heart of lower mission, where convenience meets comfort. Just blocks away from Gyro Beach, Okanagan College, Kelowna General Hospital, and charming boutique cafes and shops, this complex offers unparalleled accessibility. Whether you're a student, hospital worker, or first-time home buyer, this is an investment that promises long-term value! Inside, the condo has a nice open concept floor plan for entertaining family & friends. 2 generous size bedrooms with 2 full bathrooms equipped with in-suite laundry. Special features: New countertops, flooring, washer/dryer, A/C unit and a large in unit storage space! The complex amenities also include a gym, sauna, hotub and outdoor pool! 2 Pets allowed upon strata approval & no age restriction. This condo checks all the boxes from the location, move in ready condition and bonus amenities to really experience the Okanagan lifestyle! (id:26472)
RE/MAX Penticton Realty
1610 Highland Drive N
Kelowna, British Columbia
Welcome to 1610 Highland Dr, North Kelowna, BC! This exquisite custom-built 4-bedroom home sits on a generous .63-acre lot in the desirable Glenmore neighbourhood, offering a perfect blend of luxury and natural beauty. Backing onto the serene Jack Robertson Memorial Park, this property provides a peaceful retreat with views of the park and ample privacy. With 4966 sq ft of thoughtfully designed living space, including a well-appointed nanny suite, this home is perfect for families or those seeking extra income potential. The spacious backyard features a large fenced yard, ideal for kids and pets, along with a relaxing hot tub and charming treehouse for endless outdoor enjoyment. Car enthusiasts will appreciate the detached 24x48 shop, complete with heating and plumbing, offering plenty of space for hobbies or storage. Conveniently located just minutes from the city center, this home offers easy access to shopping, dining, and entertainment options, while still maintaining a tranquil atmosphere. With ample parking available, hosting guests is a breeze. Don't miss out on this rare opportunity to own a piece of paradise in North Kelowna. (id:26472)
RE/MAX Kelowna
2960 Mabry Road
Lee Creek, British Columbia
Welcome to your retreat in the heart of BC's beautiful Shuswap region! Situated on a deep, wide and private Lakefront lot in the community of Lee Creek quick to the bridge and Hwy 1, this enchanting 5 bed/2 bath home offers modern comfort with stunning lake views, ample space, and the area has an abundance of outdoor activities. The home is large enough to accommodate your family and friends, the huge metal 23' x 30' garage/shop offers plenty of boat and toy storage, the property has loads of parking including RV and the outdoor areas including the oversize front deck are perfect for entertaining! The floating dock and pristine Shuswap Lake are ready for you to enjoy the summer moments only waterfront can provide! This unique property is an ideal getaway for families, outdoor enthusiasts, and anyone seeking a Lakefront escape. (id:26472)
RE/MAX Vernon
1523 Cabernet Way
Kelowna, British Columbia
The Arbour by Willow Tree Homes is a new 4-bed, 7-bath smart home built for entertaining. Boasting 5227 sqft of interior living and 620 sqft of covered decks, it offers stunning lake & mountain views. The kitchen features two islands & high-end appliances, including a Fisher & Paykel integrated fridge & freezer, 6-burner Wolf range, a microwave drawer, built-in coffee maker, and 2 beverage centers. Sleek Dekton countertops & a beautiful tile backsplash add a luxurious feel. Entertaining extends into the great room, with a large bar space & custom wine wall. Upstairs the primary ensuite includes a soaker tub, glass panel double steam shower, and custom walk-in closet. Two additional bedrooms with ensuites & loft areas are found upstairs. Outside, the spacious pool area, linear gas fireplace, and built-in Napolean grill are perfect for Okanagan summers. An oversized 797 sqft garage ensures this home is the full package! (id:26472)
RE/MAX Kelowna
5595 East Vernon Road
Vernon, British Columbia
Buyers searching for idyllic outdoor living should look no further, this character-filled single-family home boasts a park-like setting in its own backyard with thoughtful landscaping and a semi in-ground pool. Backing onto an apple orchard, the 1.04-acre property comes complete with a charming water feature and covered deck with gazebo. Revel in the full-blooming lilacs in the summer months, and the adjacent creek adding peaceful serenity. Inside the inviting rancher-style home, a partially open-concept layout awaits with gleaming flooring underfoot. White cabinetry with a tiled backsplash and stainless-steel appliances accent the kitchen, and the adjacent living room contains a cozy stone-faced fireplace. Two bedrooms share a well-appointed full hall bathroom, and a bonus den is ideal for a multitude of purposes. Below the main floor, a partially finished walkout basement contains a spacious family room and separate laundry room with sink. You’ll be happy to hear there is a brand-new septic system in place too! Come see everything this lovely property can offer you today. (id:26472)
RE/MAX Vernon Salt Fowler
20818 Mcdougald Road
Summerland, British Columbia
Envision owning your very own 13-acre waterfront winery estate nestled in the picturesque Okanagan, right at the heart of Summerland's renowned wine region. This sanctuary boasts over 1000 feet of Okanagan Lakefront with panoramic vista views and a private pathway leading to your beachfront. The estate includes a contemporary 3800-square-foot home with 5 bedrooms and 5 baths. Additionally, there's a 4000-square-foot commercial building dedicated to winery operations, featuring a wine shop on the main floor, industrial kitchen upstairs, outdoor spaces, and presently operating as a successful wedding venue (lease secured until 2026) for hosting Okanagan summer weddings. Currently, approximately 5 acres of vineyards are planted. For more information, contact the listing realtor. (id:26472)
Chamberlain Property Group
216 Spieker Avenue Unit# 114
Tumbler Ridge, British Columbia
First floor vacant 1 bed 1 bath unit with paint so fresh you can still smell it. New baseboards, flooring, light fixtures, kitchen sink and faucet. Plus a large bedroom and private deck area looking onto forest. Walking distance to the elementary scool, mine bus stop and down town. Contact your local representative to view!!!!!! (id:26472)
Century 21 Energy Realty Tr
1057 Mt Begbie Drive
Vernon, British Columbia
Have you been searching MLS(R); for months waiting for the right home to pop up? Today is that day. This is the Middleton Dream Home and it’s here for you! Walk through the front entry and be greeted by a grand foyer with enough room for you and your guests. And the warm feeling you get walking in isn’t just your satisfaction, it’s the in-floor heating. You can immediately go relax in the large living room (complete with fireplace). When it come down to meals, this home doesn’t disappoint: the kitchen is spacious and ready for you to unleash your inner chef. Stay stocked up with a full-fridge and large walk-in pantry. You can enjoy those meals at the kitchen bar or over in the dining room. Of course, there’s an adjoining patio with room for a BBQ! Rounding out the main floor is a den/office, two-piece bathroom, and garage. Upstairs is the heart of the home with three bedrooms, family room, bathroom, and laundry. Yes, the main bedroom has a full en-suite; and, yes, it has the walk-in closet you want! With hot water on demand in the home, everyone is free to shower without worrying about the heat. No cold-water mornings! If you get tired of hanging out in the home, just head out to the patio and enjoy the Okanagan weather. Look, this home has only had one owner, it’s got a great fence to keep in kids or pets, and it covers all your needs. This is THE home. Don’t miss this opportunity. Nothing left to do but book your showing today! (id:26472)
Value Plus 3% Real Estate Inc.
Canada Flex Realty Group Ltd.
415 Commonwealth Road Unit# 120
Kelowna, British Columbia
Park Model site, 2217 sq. ft. Lease term until 2046. Park Fees $5,187 includes GST in 2024. Taxes approximately $297, 2022. Power, propane, phone, wifi and TV extra. Sewer and water included. Low maintenance site with cable hookup, 50 amp electrical service, and shed wired for power. Gazebo, umbrella, patio furniture, bar fridge and water cooler are included with the property. Front fence is moveable to easily park RV. Parking for up to three cars in front of fence. 3 Pets allowed, two of which can be dogs. Close to Activity Centre with outdoor pool, hot tub, laundromat, showers & washrooms. The park offers pools, hot tubs, beach, children’s playground and activity areas, sports equipment rentals, billiards and games room, library, craft shop, woodworking shop, community gardens, herb garden, shuffleboard, horseshoe pits, tennis, pickleball, basketball, exercise room, dance floor, hair care center, coin laundromats, and 6 hole golf course on site. (id:26472)
Sage Executive Group Real Estate
3509 42 Avenue
Vernon, British Columbia
Beautifully updated home in sought after family friendly neighborhood, close to school, parks, and shopping. 4 bedrooms + Den, 2 bath home in mature Alexis Park area. Tons of parking. Contemporary updates include beautiful custom wood deck off entrance, open entry living room area, modern kitchen with all new appliances including high-end gas range (gas BBQ hook-up) and dining area attached to generous 24x12 covered deck. Primary and second bedroom with upscale 4-piece bath with stone counter on main. Two additional bright bedrooms – one with walk-in closet, den-studio, full bath and large laundry/mud below with access to garage. Lane access off back. This home has central air conditioning as well as alarm system. Upgrades also include a newer furnace, roof done in 2013, new tankless hot water in 2023, almost all windows replaced, upgraded electric panel. Conveniently close to Alexis Park school, bus routes, parks and nearby shopping centers. Tons of parking front and back including room for RV. Suite potential with a separate entrance. Shed in yard included. (id:26472)
Sage Executive Group Real Estate
446 Mabel Lake Road Unit# D9
Lumby, British Columbia
4 Bedroom mobile home with addition on upper row in Valley View MHP. Lot backs onto farmland. New water line to home and new septic installed by park. Small deck off front of unit, newer windows, new electrical label, lennox furnace 2015, roof approximately 8 yrs old. (id:26472)
Century 21 Excellence Realty
1414 Huckleberry Drive
Notch Hill, British Columbia
Entering the gated driveway you enjoy a path of large trees on either side that open up to this impressive Estate property with matching detached garage/shop with its own bathroom facilities. You will quickly appreciate all of the extra parking for rvs or car collections. You will fall in love with the panoramic mountain views from almost every angle . Expansive logs,fossil framed indoor/outdoor fireplace, custom banisters ,red cedar ceilings,.. there is so much attention to detail it is hard to list them all! Open plan on the main floor with huge living room, custom kitchen / prep sink in island , corian counters, custom trivots-powder room -main floor master bedroom with massive 4 piece ensuite,heated tile flooring. Upper level has peaceful loft with beams of natural light for painting or reading. Another bedroom and full bathroom. Open great room could be used as large office or easily converted to into another 2 bedrooms which would be a total of 4 bedrooms with just a small reno. Basement is where the fun is! media , games room, wine area! Entertain guests on the large covered deck overlooking the expansive Canadian mountains that you could be hunting/hiking/sledding on the very next morning! This private beautiful log detailed home is sits on 1.06acre and is situated less than 10 minutes from Shuswap Lake , The Trans Canada Highway and has pavement to the door! (id:26472)
Royal LePage Westwin Rlty.
2657 Mountview Place
Blind Bay, British Columbia
Beautiful view of Shuswap Lake from this lovingly maintained and updated 5 bed/3 bath family home. The main floor features a large kitchen with breakfast nook and access to the deck, living room with vaulted ceiling and gas fireplace. Around the corner is the master bedroom complete with an ensuite as well as his and her closets and the 2nd bedroom. The finished walkout basement boasts 3 additional bedrooms, the 3rd bathroom, and a bonus family room wonderful for gathering with a gas stove for ambiance. Extra large double car garage with an attached carport offers lots of space for parking and storage. The low-maintenance yard has been thoughtfully designed with a fish pond, fruit trees, and most importantly privacy! Recent updates include, flooring, ensuite, kitchen, siding, stamped concrete front patio, back patio and garden path. (id:26472)
RE/MAX Vernon Salt Fowler
8108 Purves Road Unit# 102
Summerland, British Columbia
Brand new half duplex near downtown Summerland! Two storey home + full basement. 2,439sqft, 4 bed, 4 bath on 0.09 acres. Best part is no strata fees and no restrictions! Main floor consists of your open living room to dining and kitchen with bedroom #1 and 2pc powder room. Above you have your master bedroom with 4pc ensuite along with bedroom #3 and another 4pc bathroom. Down in the basement is bedroom #4, your rec room, utility room and a 4pc bathroom. This home has plenty of space for your whole family! Large, private fenced yard & two off street parking spaces. Great location here close to all Summerland has to offer with schools, shopping and recreation nearby. Property is completed and ready for occupancy! Quick possession available! Contact the listing agent to learn more about this new development! (id:26472)
Royal LePage Locations West
115 Redwing Place Unit# 20
Oliver, British Columbia
Nestled in a serene neighborhood by the river, this corner-lot townhome situated in the newer part of the complex offers a peaceful ambiance and scenic views. With direct access to the hike and bike trail, you can walk or ride to nearby amenities. Enjoy the convenience of ample storage options, including a walk-in closet, your own carport, a five-foot crawl space and a storage shed. Additionally, the low strata fee covers big-ticket maintenance (roof, windows and gardening) as well as the use of the gazebo and RV parking spots. Plus, accessibility is ensured with a built-in wheelchair ramp, making it convenient for all. Enjoy the trees and the bird sanctuary/wetland outside your back door and bedroom window or as you relax and entertain on your private patio. There are no age restrictions and rentals over 90 days are allowed. Don't miss out on the opportunity to make this stunning townhome your own! Contact us today to schedule a viewing and experience the ultimate blend of comfort and convenience! (id:26472)
Royal LePage South Country
2440 Old Okanagan Highway Unit# 424
West Kelowna, British Columbia
Stunning Family Home with Panoramic Views of Okanagan Lake Welcome to 424-2440 Old Okanagan Hwy in the coveted Bayview neighbourhood. This exquisite home is ready for a new family to create lasting memories. Boasting 4 large bedrooms, 3.5 bathrooms, a custom-designed laundry room, and a spacious basement rec-room, this home offers comfort and style in every corner. Enjoy sweeping views of Okanagan Lake from the kitchen and dining area, which lead to an upper balcony, perfect for summer evening entertaining or simply taking in the breathtaking scenery. The backyard is fully fenced, providing a safe and private space for children and pets to play. This home has seen several upgrades over the last few years, ensuring modern convenience and luxury. The front yard has been newly zero-scaped, adding to the home's curb appeal. With a double car garage and an oversized driveway, there is ample parking for guests. Don't miss out on the opportunity to call this stunning property your own AND the lease is pre paid! Book your showing today and start envisioning your new life with a view! (id:26472)
Exp Realty (Kelowna)
9990 Eastside Road Unit# 7
Vernon, British Columbia
Embark on a breathtaking 20-minute lakeside drive along the scenic eastside of Okanagan Lake, passing Ellison Provincial Park and the bike trail system, until you reach the secluded gates of Eastside Estates. Nestled within this gated waterfront haven are just 12 exclusive homes, offering unparalleled privacy and serenity. Designed with family enjoyment and entertaining in mind, this 4746 sq ft home exudes luxury and comfort. Impeccably maintained, it boasts a delightful blend of tile, stone, and high-quality wood finishes. The main level greets you with a spacious living area flowing seamlessly onto a wrap-around deck, perfect for hosting gatherings. Upstairs, find respite in the tranquil sleeping quarters, while the lower level has been ingeniously transformed to enhance the Okanagan lifestyle. Experience seamless indoor-outdoor living with moving wall systems opening wide to connect to fabulous patios. A full second kitchen and bar ensure all summer activities remain centered at beach level. Step outside to beautifully landscaped grounds cascading down to 75 ft of pristine beachfront and a remarkable dock complete with seating area and boat lift. This home features 5 bedrooms, 4 baths, in-floor heating, an elevator, triple garage, media room, security system, water treatments, and fire suppression. Don't miss this opportunity to bring your family, invite your friends, and start living the lakefront lifestyle you've always dreamed of! (id:26472)
RE/MAX Priscilla
3313 Hihannah View
West Kelowna, British Columbia
Discover luxury and stunning unobstructed 180 degree lake and mountian views, nestled at the end of a quiet cul-de-sac in the Shannon Lake area of West Kelowna. Enjoy a pool-sized backyard w/ a hot tub, cold tub, stylish cabana, fire pit, and professionally installed, pet friendly turf. Designed with meticulous attention to detail, this custom built residence offers 4,689 sq. ft. w/ 5 bedrooms and 4 bathrooms. Be greeted by breathtaking 180 degree views as you enter the luxurious interior. The spacious layout features a big chef’s kitchen and walls of windows to fill the home with natural light, showcasing the stunning lake and mountain views from each room. Enjoy the main floor primary bedroom and newly renovated 5pc en-suite w/ soaker tub as you relax in your own retreat-like bedroom. This extraordinary smart home showcases premium features like: Sonos speakers, outdoor LED lighting, Telus security system w/ app to control the heating and cooling system for year-round comfort and more. The huge 3 car garage offers ample possibilities and is currently being used as a full gym and still has space for 2 large vehicles and storage. Close walking proximity to an elementary school and tennis courts, offering luxury living in a serene setting with easy access to amenities and outdoor activities. Enjoy peace and privacy with no through traffic and quiet, family friendly neighborhood. (id:26472)
Sotheby's International Realty Canada
105 Black Road
Salmon Arm, British Columbia
Escape the hustle and bustle to find your sanctuary just 10 minutes away! Nestled on 8.9 acres of land offering the perfect canvas for your dream home. A spacious 33 x 51 Shop/Farm Building.. Equipped with a full bathroom, this structure is divided into Three distinct spaces - a generous 31x39 Bay alongside a 17'10"" X 9'3"" Bay and the full bathroom/mechanical room. The property has two 200 amp services - one dedicated to the existing building and another reserved for your envisioned new home. With two meters in place, convenience is at your fingertips. Approximately 1.5 - 2 acres has been cleared, a septic system is installed and there is a deep drilled well that was logged at 5.25 gpm. Conveniently positioned at the corner of Black Rd and Lindstone Rd. Embrace the allure of the countryside, where a portion of the land resides within the ALR, promising both privacy and opportunity. Indulge in the nearby delights, including the renowned Larch Hills Winery, offering a taste of local charm. With picturesque landscapes perfect for cross country skiing, every day brings a new adventure in this idyllic location. (id:26472)
RE/MAX Shuswap Realty
2085 Gordon Drive Unit# 208
Kelowna, British Columbia
Nestled in the vibrant heart of Kelowna, this inviting 2-bedroom, 2-bathroom apartment tailored for adults awaits its new owners! Step into a spacious unit featuring a well-designed layout seamlessly connecting the kitchen, dining area, and living room. The master bedroom boasts a convenient walk-through closet leading to an ensuite bathroom, while a second bedroom shares a full hall bathroom with guests. A separate laundry area provides ample space with additional storage options. Step out onto the enclosed patio deck, serving as a cozy sunroom perfect for various activities like seasonal dining, entertaining, or even as an art studio or den. Recent updates include enhanced insulation in the deck area and newly installed pot lights, along with newer laminate flooring and window blinds. Appliances such as the fridge and stove were replaced in 2023, while the hot water tank was updated in 2024. Enjoy the added convenience of a covered parking stall in this quiet building featuring a welcoming foyer and two elevators. Positioned within walking distance of the shopping mall, grocery stores, the post office, and more, this opportunity won't last long. Don't hesitate, call today! (id:26472)
RE/MAX Vernon Salt Fowler
1255 Raymer Avenue Unit# 120
Kelowna, British Columbia
This open concept, move-in-ready home feels like new. Delight in a modern kitchen equipped with quartz countertops and new appliances. The entire home has modern new lighting, complemented by freshly painted walls which makes for an aesthetically pleasing look. Relax in a spacious living room by the gas fireplace. The primary bedroom is generously sized, boasting a walk-in closet and an elegant ensuite. The exterior of the home features an enclosed tandem carport with durable hardy plank siding and windows. Bonus workspace or storage attached to the home. Enjoy privacy with minimal upkeep in the backyard. This home is part of a vibrant community offering numerous activities, a swimming pool, and a recreation center with a gym. Sunrise Village is conveniently located just minutes from downtown Kelowna. (id:26472)
Royal LePage Kelowna
2727 Lakeshore Road Unit# 34
Vernon, British Columbia
Nice, bright and completely renovated and remodelled (2011/12) 2 bedroom 1.5 bathroom 1397 sq/ft manufactured home in the heart of a 55+ community in a fabulous location right across the street from Okanagan Lake. The open floor plan seamlessly connects the living room, dining area, and kitchen, creating an inviting space for both relaxation and entertainment. This home was gutted and taken back to the studs, completely updated and remodelled including an addition. Some of the features include luxury laminate throughout the majority of the home, drywall, pex plumbing, s/s appliances, full size stacking washer/dryer, 4 piece main bath with large soaker tub and walk in shower and electric fireplaces in both bedrooms. The exterior of the home has also been renovated with vinyl siding, all new windows, trussed and shingled roof and a 8 x 8 shed w/electric in the large well-maintained private fenced backyard along with an outdoor covered deck for entertaining your friends and family. Close to shopping, pickle ball, Marshall fields, trails, golf & all other amenities. This home is move in ready and is your opportunity to take advantage of the Okanagan lifestyle. No rentals, 1 pet w/restrictions. Lease in place expires March 31, 2071. Pad Rental $515.18/month includes Water, Garbage & Sewer (id:26472)
Value Plus 3% Real Estate Inc.
12477 Westside Road
Vernon, British Columbia
Welcome to 12477 Westside Road. We offer you a comfortable open plan 2 bedroom 2 bathroom rancher set on just under two acres. The home was built in 2019. The kitchen has an island a large pantry and stainless steel appliances. There are sliders out to the deck from both the living room and the dining area. The master bedroom has a walk in closet and a full en-suite. The fully covered 8x32 deck is a wonderful place to unwind at the end of the day. There is also a storage room on the other side of the deck. Other features include a natural gas furnace installed in 2021, and under ground cistern for drinking water, a metal roof, a 24 x24 carport, a fire pitt , a large workshop and a fenced and gated yard. This home is located on First Nations Leased land. The lease is not a registered one. The annual lease is currently $4100.00 until 2027 at which time it will be reviewed again. Just 15 minutes from town. (id:26472)
RE/MAX Vernon


