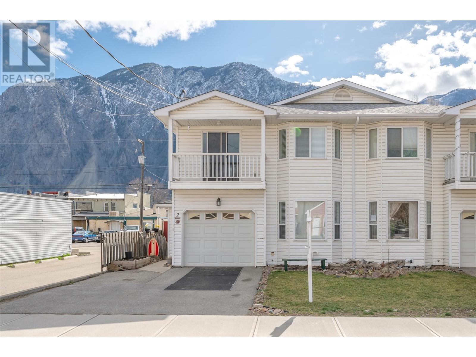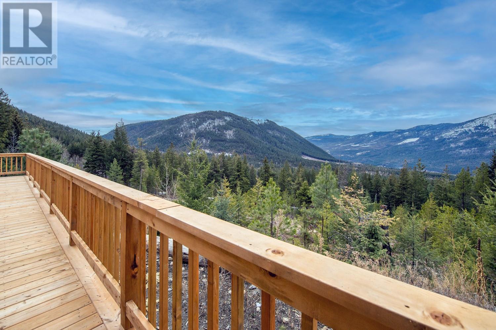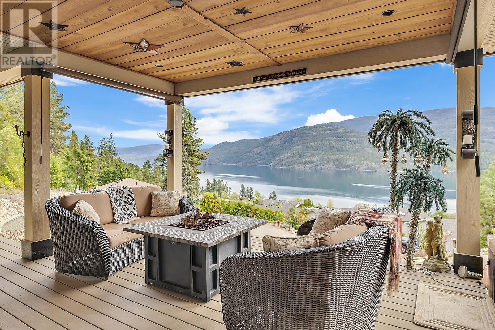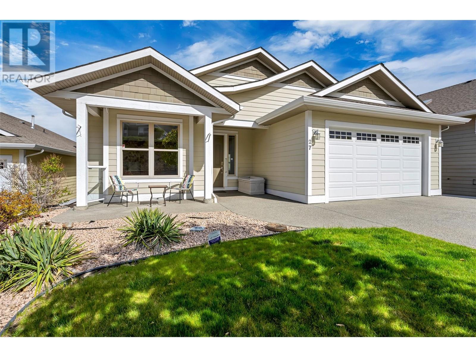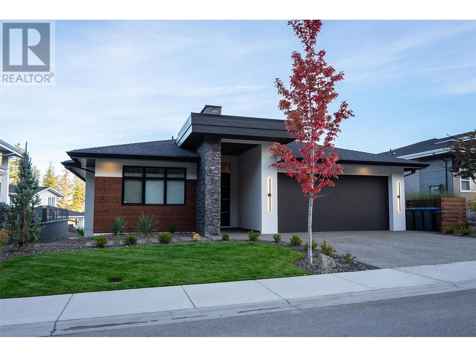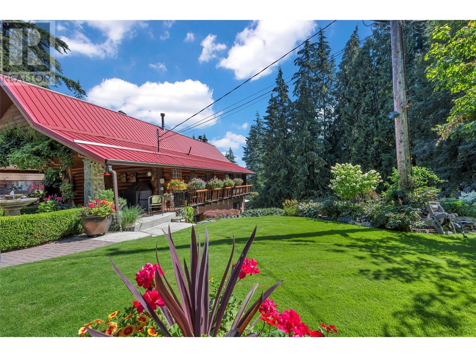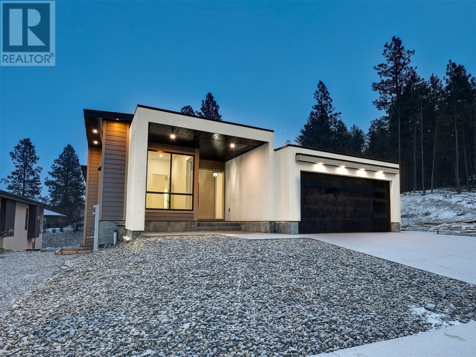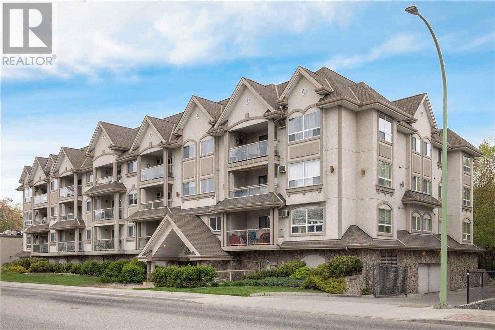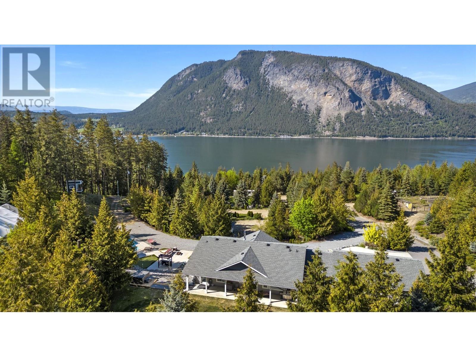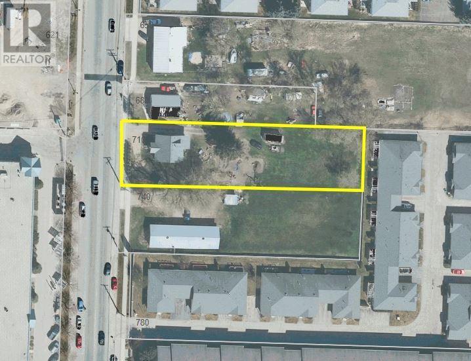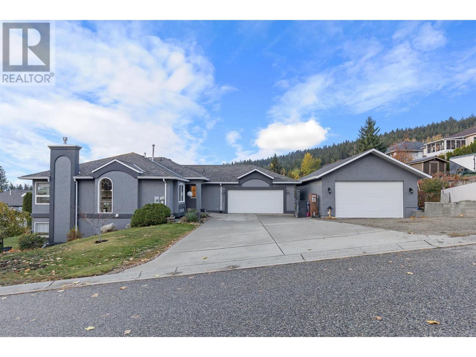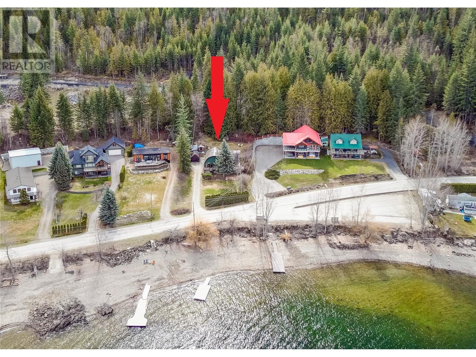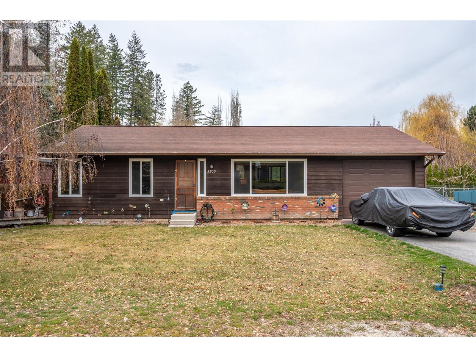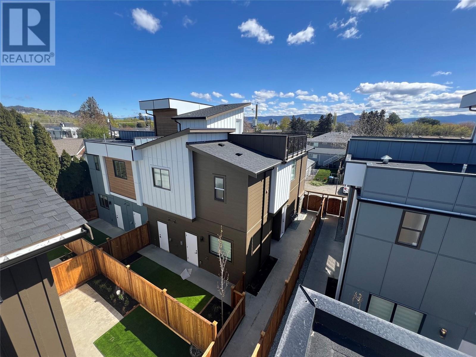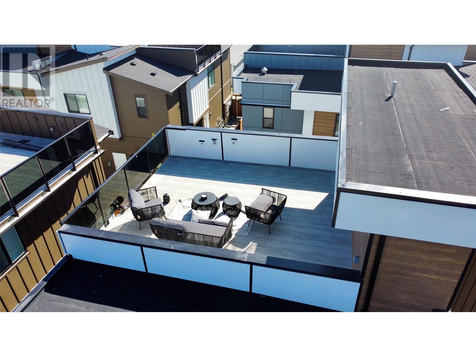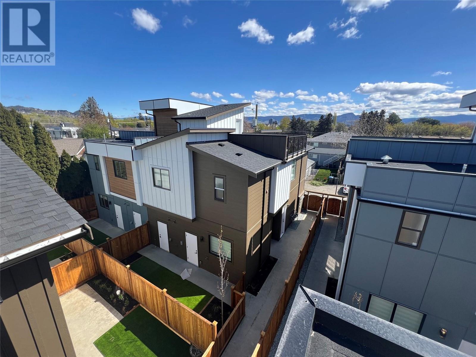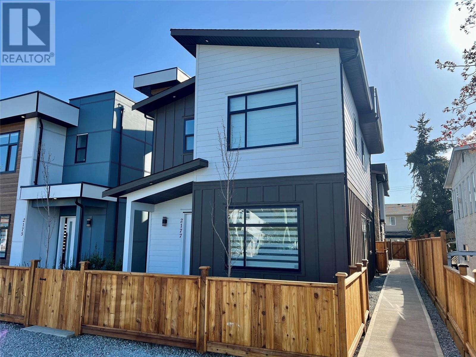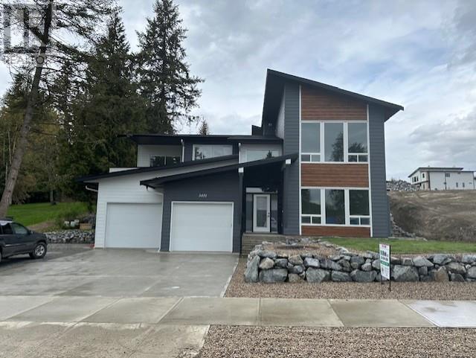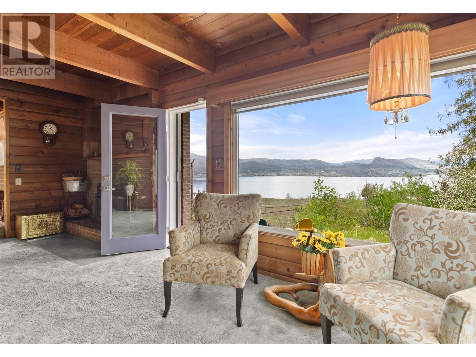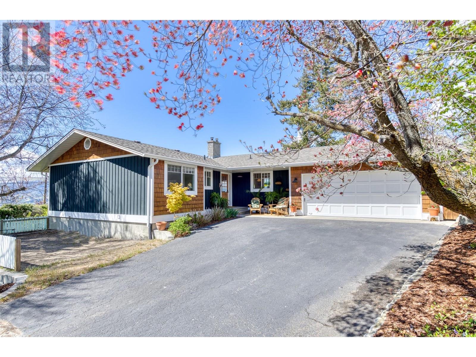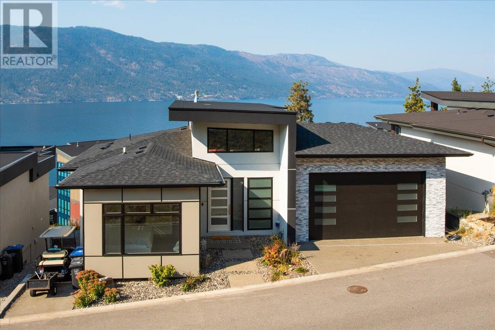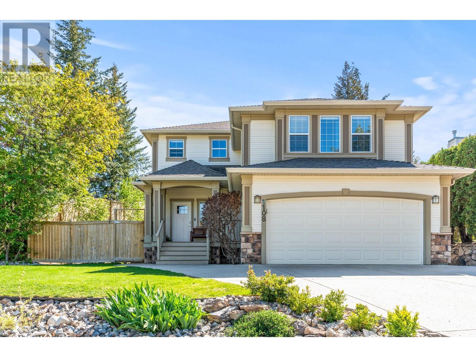Property
Listings
615 6th Avenue Unit# 2
Keremeos, British Columbia
Look no further for the perfect family home! Experience the benefits of affordable living in quaint Keremeos, only 30 minutes to Penticton & Osoyoos. This well-designed home with functional layout of 3 bedrooms on the upper level and 2 full bathrooms is ideal for any family or investor. The kitchen has undergone a tasteful modernization with sleek black stone tile countertops and backsplash. Additional updates include HWT, furnace, stove & fridge replaced in 2018, as well as laminate flooring, LED track lighting, faucets and baseboards/trim! Ample parking with 2 spots in the driveway and a heated garage. The fenced patio, balcony and open grass area provides space to garden and enjoy the outdoors. The massive crawl space provides lots of room for storage. This home is not a drive-by, view today! Quick possession available. (id:26472)
Exp Realty (Penticton)
5050 Bolean Lake Fsr
Falkland, British Columbia
Discover your dream home in Falkland, BC, with this recently built 5-bedroom, 3-bathroom on 23.672 acres. The primary bedroom features a captivating ensuite with picturesque views, and the expansive deck provides breathtaking scenery. The chef's dream kitchen, with an island, built-in oven, and wine fridge, adds allure. The property includes a 30x30 detached garage with a carriage home for additional income or fantastic guest experience. Ideal for outdoor enthusiasts and hunters, it comes with a chicken coop and covered storage for wood or equipment. Modern comforts like air conditioning and hot water on demand seamlessly blend luxury with practicality. Enjoy the convenience of two driveway accesses. Located near Bolean Lake for fishing adventures, this home effortlessly combines comfort and nature. Your dream home awaits, harmonizing luxury with the great outdoors! (id:26472)
Exp Realty (Kelowna)
3808 Forsyth Drive
Penticton, British Columbia
Welcome to 3808 Forsyth Drive! This beautiful family home situated on a private one acre estate at the end of the road features 6 spacious bedrooms and 4 bathrooms. On the entry level you will find a spring kitchen along with a large living space complete with a wood burning fireplace. Upstairs is perfect for entertaining with a large, covered deck off the main kitchen and dining area. Outside there is so much space for family fun and activities and there is even a large concrete pad that could be refurbished into your very own sports court! This special property provides all the peace and privacy that you are looking for while still being close enough to all the city amenities. This is your opportunity to own your special, private piece of the Okanagan! (id:26472)
RE/MAX Penticton Realty
17610 Rawsthorne Road Unit# 14
Oyama, British Columbia
ONE-OF-A-KIND oasis with captivating infinity views of the pristine turquoise waters of Kalamalka Lake, one of Canada’s most renowned lakes! FIRST TIME ON THE MARKET for this immaculate 1456sqft 2bed 2bath home tucked peacefully within Oyama's 55+ community. This is your ultimate retreat, every detail of this home build has been meticulously crafted -flush graded surfaces(no steps) -sprawling wrap around 1000sqft covered composite deck with built in natural gas fire table & concrete water feature -built in hot tub -roughed in outdoor kitchen & ceiling fans -massive windows + over sized easy glide patio doors -9ft ceilings -LED lighting throughout & a cozy gas fireplace! Superior building quality+finishes easily make it stand out above then rest. Built with an upgraded engineered beam for an extra spacious living room. The kitchen is a delight with an 11ft island, granite double sink, gas range, built-in wine rack & under-mount lighting! Custom coloured crown molding accents the entire home. Engineered hardwood & linoleum flooring. Enjoy your primary with patio sliding doors, 4-pce ensuite & massive walk-in closet with an infra red sauna! More custom upgrades to this home feature $55k retaining walls, $12k driveway, $10k deck, $18k hot tub. Don’t forget a BONUS workshop with power&plumbing. Location is excellent: close to Okanagan Rail Trail,15min to Predator Ridge,15min to Vernon Hospital,20min to Airport & minutes to water access w/ buoy for boat can be seen from the deck! (id:26472)
Royal LePage Kelowna
7760 Okanagan Landing Road Unit# 27
Vernon, British Columbia
The Season's, the North Okanagan's premier bare land strata community... and this home enjoys one of the best locations & lake views available. Perfect for either a quiet or an active retired lifestyle, but large enough for a ""kids at home"" or ""seasonal family vacation home"". Spacious level entry home with double garage plus a full finished walk out bsmt. Over 1460 sq ft on the main level with open living/dining concept, well appointed kitchen, spacious master with full ensuite, bright den/office, 2nd bath, laundry, direct access to oversize 20 x 22 garage, & a roomy covered deck with those incredible views. The fully finished basement features 2 more spacious bedrooms, a family room all with lake views, a 3rd bath, spacious media/hobby room & lots of storage in unfinished storage/mechanical room. The rec room has direct access to the covered hot tub patio and rear yard. Amazing amenities at the Seasons including an on-site private first class recreation center with fitness room, outdoor pool, tennis/basketball courts, pickleball & more. Fantastic location only a few minutes walk to Paddlewheel Park, boat launch yacht club, 1516 Pub, Seymour Marina, & OK Landing elementary. Well managed strata with low maintenance fees of only ?? per month providing a no maintenance lifestyle. This home has been freshly painted and shows very well. Floorplans, strata info on our web site. Pets restrictions, no more than 2, combination of cats/permitted dogs. Vacant for quick possession (id:26472)
RE/MAX Vernon
208 Skyland Drive
Kelowna, British Columbia
INCOME GENERATING HOME! Enjoy breathtaking valley and mountain views from this custom-built walk out rancher with a beautiful one bedroom legal suite. Greeted with an abundance of natural light the open concept main floor has multi-slide nano doors bringing together a perfect indoor outdoor living space. Take in the views from the large covered deck with natural gas for your bbq and fire table to extend those summer nights. Quartz countertops & backsplash, high end appliances, custom two toned cabinetry and a large island w/ dual waterfalls complete this stunning kitchen. The dog wash off the laundry makes it convenient to clean the furry ones. The elegant primary offers a peaceful retreat, complete with a spa like en-suite, heated floors throughout including the shower & large walk-in closet. The lower level features a rec room with a large wet bar and separate entrance which can easily be converted into an in-law suite. Fully self contained the one bedroom legal suite has a separate entry and outdoor living space. The beautiful contemporary kitchen with quartz countertops create a perfect mortgage helper. This sought after Wilden neighbourhood is surrounded by hiking/biking trails and just minutes to schools, shopping and beaches! (id:26472)
Royal LePage Kelowna
2726 Tranquil Place
Blind Bay, British Columbia
Nestled in the trees is your own personal retreat, on two lots with separate Titles. Very close to beaches, restaurants, and more! Turnkey. All furnishings included except for personal items! This home has 3 bedrooms and 3 full bathrooms. The main level was hand built with Cedar logs from the Enchanted Forest in Revelstoke, beautiful oak hardwood and epoxy rock flooring and has a great bedroom with bathroom which includes a 100yr old antique standing claw foot tub and beautiful custom log cabinets and glass front cabinets. Perfect for entertaining with the open concept kitchen and living room with a very cozy hand-built solid rock wood burning fireplace, the kitchen has granite counter tops a gas range and stainless steel appliances including wine fridge and a single/double dishwasher. The main fridge and microwave are only 2 years old. The second level which is currently being used as a bed & Breakfast has cork flooring throughout, a very spacious family room with access to the deck and hot tub for your enjoyment, the primary bedroom has an ensuite and walk-in closet, also a third bedroom and a beautiful full bathroom with vinyl tile and spa-like porcelain and glass shower that was completed 2 years ago. Nice laundry room with a stackable washer and dryer. The basement has lots of storage space. Great Suite potential under the garage! Privacy, beautiful landscaping, night lights, underground sprinklers, pond and waterfall, very peaceful and quite, a must see!!! (id:26472)
Century 21 Executives Realty Ltd.
10287 Beacon Hill Drive
Lake Country, British Columbia
Introducing your dream home in the desirable Highlands neighbourhood in Lakestone! This brand-new modern masterpiece is a symphony of luxury and contemporary design. Boasting a sleek facade and low maint. landscaping, the curb appeal is just the beginning. Step inside to discover open-concept, great room living flooded with natural light, seamlessly connecting the living, dining, & kitchen areas. 12' ceilings, floorto-ceiling marble gas FP with built-in's, gourmet island kitchen, quartz counters and walk-in pantry. Beautiful floors flow throughout, leading to spacious bedrms with lrg windows. The primary suite is a sanctuary of tranquility, complete with spa-like ensuite bath and a walk-in closet. Architectural details and high-end finishes elevate this home, while smart home technology provides convenience and efficiency. The walkout lower level offers a myriad of options - with wetbar rough-in! Both bedrooms with ensuites, walk-in closets, plus a half bath & 2nd laundry. Theatre with lit tray ceiling wired for projector and surround sound. Huge family/rec room with space for billiards. Fire sprinkler suppression system. So many features to list - this is a must see! Pool-size backyard, huge covered deck & patio beckons for outdoor gatherings; an oasis for relaxation and entertainment. This complete package is located on a quiet no-thru road, surrounded by mature trees and mountain views. (id:26472)
RE/MAX Kelowna
1965 Pandosy Street Unit# #202
Kelowna, British Columbia
A lovely and well maintained 2 bed/2 full bathroom condo, only steps to downtown, lake and hospital. Unit has had kitchen appliances and counter updated, flooring replaced, new A/C unit and washer/dryer recently replaced. Large spacious living area, kitchen and primary bedroom with 4 pc ensuite. 2nd Bedroom is roomy and great for guests. There's a full laundry room with extra storage plus a full storage unit on the same floor steps away. The Brookshire is close to the Downtown core, walking distance to the beach, City Park, Restaurants, Hospital, Pandosy Village shopping, Bus stop across the street. 1 Dog and/or Cat allowed with no size restriction. (id:26472)
RE/MAX Kelowna
2030 Canoe Beach Drive Ne
Salmon Arm, British Columbia
EXECUTIVE ESTATE on a lakeview 10 Acres located above Canoe Beach. Gathering ppty w/over a dozen private RV sites, most of which are serviced. 2017 custom built Rancher w/o bsmt offers 4 Bedrms, Den & 4 Bathrms over 3900 SqFt. Chefs dream kitch w/gas cooktop, 2 fridges, wall oven, micro, DW, built in hutch, walk-in butlers pantry. Tile Floors, Granite countertops, central island, lakeview dining room. Open concept living room w/Delacourt wood burning fireplace, patio doors onto covered deck, eng hrdwd flooring & high ceilings. Master bedrm won't disappoint w/ensuite offering double sinks, walk-in shower, large closets & in-suite laundry; providing 2 laundry rooms in total. Direct access onto either the lakeview deck via patio doors or a backdoor to the hot tub area. 2 additional bedrms up, one with an ensuite & the other w/cheater ensuite off the main bathrm. Attached oversized triple garage w/workshop. Surround sound system. The lower level offers a huge family room, wetbar, Home theatre room w/full 7 speaker sound system, projector w/screen, specialty lighting & tiered lounge chair leather seating. Walk out to the pool deck level with in-ground heated pool, putting green, firepit, patio areas & hot tub. Outdoor covered deck offers a natural gas heater over the dining area. Paved driveway with security gate, upgraded services including 3 200Amp services, Gas & well. 3 guest bunk houses with one of them being an original 1 of 7 McQuire Lake cabin. Walk to beach or marina. (id:26472)
Homelife Salmon Arm Realty.com
710 10 Street Sw
Salmon Arm, British Columbia
Great location for this totally renovated home on level 0.47 lot. Convenient location walking distance to Picadilly Mall and other amenities and easy access to highway. Two storey home with 1,320 finished square feet, 3 bedrooms, 1 bathroom, full unfinished basement. Really nice updated kitchen with stainless steel appliances. Upstairs features an open office/den area and two spacious bedrooms. Nice level 0.47 lot with prime development potential. R5 zoning in place with the potential for the development of up to 20 units of multi-family housing. (id:26472)
Homelife Salmon Arm Realty.com
710 10 Street Sw
Salmon Arm, British Columbia
Prime development potential. R5 zoning in place with the potential for the development of up to 20 units of multi-family housing. Don't miss your chance to invest in the rapidly growing community of Salmon Arm. Great location for this totally renovated home on level 0.47 lot. Convenient location within walking distance to Picadilly Mall and other amenities and easy access to highway. Two-storey home with 1,320 finished square feet, 3 bedrooms, 1 bathroom, full unfinished basement. Really nice updated kitchen with stainless steel appliances. Upstairs features an open office/den area and two spacious bedrooms. Nice level 0.47 lot with subdivision potential – sketch plan in place for 2 lot subdivision. (id:26472)
Homelife Salmon Arm Realty.com
3540 Glen Eagles Drive
West Kelowna, British Columbia
PRICED BELOW ASSESSED VALUE Updated 4 bedroom & den rancher with bright walkout basement with separate entrance and storage.(in-law suite potential) The home features central air, stainless steel appliances in kitchen with reverse osmosis tap (water softener in basement), jetted tub in master bedroom ensuite (skylight), gas fireplace in living room & gas thermostat stove in basement family room, main floor laundry, underground sprinklers, attached garage has electric heat-outside RV plug-skylight-laundry tub- pull down attic storage stairs. Updates include new kitchen (soft close cupboards with Dekton counter tops), murphy bed in 2nd bedroom on main floor, exterior vinyl deck flooring with new glass railing (gas BBQ hook up), wet bar and stacking washer/dryer in basement, house repainted, additional detached 21 x 29 garage/workshop with oversized door (completed 2023) with 220 amp service for the car & motorcycle enthusiast or hobbies, black chain link yard fencing. (id:26472)
RE/MAX Kelowna
3580 Eagle Bay Road
Blind Bay, British Columbia
Fantastic opportunity to own a semi-lakefront property on a 0.58-acre lot directly across from Shuswap Lake. This quaint 3-bedroom, 2-bathroom home has a bright and open living space with big windows and a large front deck to take in the views of the lake and surrounding mountains. Lots of outdoor space to enjoy the four seasons of the Shuswap, a large backyard deck that is great for family barbecues, and lots of lawn space for kids to play or the family to sit around the fire pit and make lasting memories. Loads of space for parking. Access to the lake is right across the road where you can sit on the beach, jump into the lake from the dock (non-conforming) or tie up your boat to the buoy, ready for summer excursions on the lake. Don’t miss out on this unique home that is ready for you to start enjoying the “lake life”. (id:26472)
RE/MAX Shuswap Realty
3305 8th Street
Naramata, British Columbia
Presenting a home in the Naramata Village, situated on a tranquil and quaint street in a highly sought-after community. This rancher features an unfinished basement and sits on a level 0.2-acre private lot, offering 3 bedrooms on the main floor alongside a spacious kitchen and bright living room. Enjoy seamless access to the custom-designed covered timber deck that looks out to the large flat backyard providing so much opportunity for the outdoor enthusiast and additional structures. The clean unfinished basement with a separate entrance allows for expansion and customization to specific needs. The 310 SQ/FT extra-long single garage is drywalled with flooring, windows, a man door, and a garage door, offering versatility as a garage, workshop, or additional living space. Ample parking includes space for RVs, boats, and other vehicles. Recent upgrades over the past 6 years include a gas furnace, central air, covered deck, windows, blinds, and some flooring updates. All measurements approximate, Buyer(s) to verify if important. Click on the PLAY BUTTON above for a 3D interactive photo floor plan. (id:26472)
RE/MAX Penticton Realty
2179 Aberdeen Street
Kelowna, British Columbia
Proudly presenting Aberdeen Heights featuring amazing lactation with a modern design! These thoughtfully designed homes provide users with unique opportunities to maximize their living options. Got a college student looking for a bit more freedom? Perfect, they can camp out in the first-floor flex room with their own full bath, wet bar with sink, AND separate entrance. Perfect for in-laws and out of town guests too! Use your imagination. Entering the home through the attached garage you will be greeted by a nice mud room, leading to a modern staircase with exquisite glass railings. Upon entering the second floor living space you will find a spacious Kitchen with, quartz countertops, SS appliances and a gas range. There’s plenty of room for a dining table and lot of space in the living room too! The primary bedroom is large with a walk-in closet and a custom steam shower. The second bedroom is set apart from the primary and has access to a full bath. Which could be a great roommate situation. Another flight of stairs up, and you will find a 300 sq ft roof top patio with gas, water and set up for a little after beach/golf/ski/winery hot tubbing. From there you can see that the hospital, (almost see) the beach, and downtown restaurants are just a short stroll = modern urban living. Please feel free to reach out anytime to book a personal tour or call your trusted agent today for a viewing. REMEMBER TO ASK ABOUT NEW PROPERTY TRANSFER TAX RULES FOR NEW BUILDS IN THIS PRICE POINT (id:26472)
RE/MAX Kelowna
Sutton Group-West Coast Realty (Surrey/24)
2175 Aberdeen Street
Kelowna, British Columbia
Welcome to Aberdeen Heights, where contemporary living meets urban convenience. Nestled on a tranquil street just moments from Kelowna General Hospital and a leisurely stroll from the lake, these detached stand-alone homes are a testament to modern design. Offering a unique blend of style and functionality, with spacious rooftop patios engineered for hot tubs—perfect for unwinding, entertaining, or simply soaking in the panoramic views. The main floor greets you with a grand great room, boasting 10-foot high ceilings, a cozy living area, a dining space, and a chef’s kitchen featuring a large quartz island. A convenient half bath completes this level. Ascend to the upper floor to discover three well-appointed bedrooms and two full baths, including a primary suite with built in closet and custom cabinetry. Designed with the busy professional in mind, the property is xeriscaped for low upkeep, allowing more time for relaxation and less for yard work. These units are move-in ready, inviting you to start your new chapter in Kelowna South’s vibrant community. Don’t miss the opportunity to make 2175 Aberdeen Street your new address. With new property transfer tax rules for new builds in this price range, it’s an investment poised for growth. Contact the listing agent or your preferred real estate professional today for a private tour and experience the pinnacle of Kelowna living. (id:26472)
RE/MAX Kelowna
Sutton Group-West Coast Realty (Surrey/24)
2173 Aberdeen Street
Kelowna, British Columbia
Proudly presenting Aberdeen Heights featuring amazing lactation with a modern design! These thoughtfully designed homes provide users with unique opportunities to maximize their living options. Got a college student looking for a bit more freedom? Perfect, they can camp out in the first-floor flex room with their own full bath, wet bar with sink, AND separate entrance. Perfect for in-laws and out of town guests too! Use your imagination. Entering the home through the attached garage you will be greeted by a nice mud room, leading to a modern staircase with exquisite glass railings. Upon entering the second floor living space you will find a spacious Kitchen with, quartz countertops, SS appliances and a gas range. There’s plenty of room for a dining table and lot of space in the living room too! The primary bedroom is large with a walk-in closet and a custom steam shower. The second bedroom is set apart from the primary and has access to a full bath. Which could be a great roommate situation. Another flight of stairs up, and you will find a 300 sq ft roof top patio with gas, water and set up for a little after beach/golf/ski/winery hot tubbing. From there you can see that the hospital, (almost see) the beach, and downtown restaurants are just a short stroll = modern urban living. Please feel free to reach out anytime to book a personal tour or call your trusted agent today for a viewing. REMEMBER TO ASK ABOUT NEW PROPERTY TRANSFER TAX RULES FOR NEW BUILDS IN THIS PRICE POINT (id:26472)
RE/MAX Kelowna
Sutton Group-West Coast Realty (Surrey/24)
2177 Aberdeen Street
Kelowna, British Columbia
Welcome to Aberdeen Heights, where contemporary living meets urban convenience. Nestled on a tranquil street just moments from Kelowna General Hospital and a leisurely stroll from the lake, these detached stand-alone homes are a testament to modern design. Offering a unique blend of style and functionality, with spacious rooftop patios engineered for hot tubs—perfect for unwinding, entertaining, or simply soaking in the panoramic views. The main floor greets you with a grand great room, boasting 10-foot high ceilings, a cozy living area, a dining space, and a chef’s kitchen featuring a large quartz island. A convenient half bath completes this level. Ascend to the upper floor to discover three well-appointed bedrooms and two full baths, including a primary suite with built in closet and custom cabinetry. Designed with the busy professional in mind, the property is xeriscaped for low upkeep, allowing more time for relaxation and less for yard work. These DETACHED units are move-in ready, inviting you to start your new chapter in Kelowna South’s vibrant community. Don’t miss the opportunity to make 2175 Aberdeen Street your new address. With new property transfer tax rules for new builds in this price range, it’s an investment poised for growth. Contact the listing agent or your preferred real estate professional today for a private tour and experience the pinnacle of Kelowna living. (id:26472)
RE/MAX Kelowna
Sutton Group-West Coast Realty (Surrey/24)
3451 16 Avenue
Salmon Arm, British Columbia
BRAND NEW built in 2024 in Lambs Hill sub-division. 3 Bedroom main floor with 2 Bedroom legal suite. Built by New Home Warranty licensed builder, Heyde Werk Homes. Walk-Up style with open concept main floor, island kitchen, over-sized Fridge/Freezer combo, microwave, full pantry, covered deck off kitchen, primary bedroom has full ensuite with double sinks, and a walk-in closet. Lower level has garage, boot room, foyer, and family room as part of main home. Then there is a full separate legal suite with it's own entrance, parking and 2 bedrooms. All appliances are included up and down. Basement suite is rented professionally with $2000/month income plus utilities. Suite has its own meter. Landscaped with u/g irrigation. Suite has it's own parking area & private sitting area outside. Lower level has hot water heated concrete floors. The upper floor has a ducted mini-split heating and air conditioning unit that is rated to -25C and then each room has its own zoned electrical baseboard heater for anything more extreme (rare). Garage has plywood walls, automatic overhead doors with remote controls, room for a work bench including installed electrical outlets. (id:26472)
Homelife Salmon Arm Realty.com
1850 Naramata Road
Penticton, British Columbia
Perched on 2.89 acres, this distinctive Pan-Abode home offers breathtaking vistas of Okanagan Lake, sprawling vineyards, and majestic mountains. Featuring 3 bedrooms plus an office and 2 bathrooms, this residence exudes a rustic charm, complemented by over $170K of upgrades. With over 1270 sq. ft. of finished living space, there's ample room for relaxation and gatherings. Moreover, the partially finished lower-level presents expansion opportunities, accommodating various living arrangements and the potential for an in-law suite. Surrounded by a rural ambiance featuring rugged rocks, natural vegetation, a meandering creek, and meadows, this private oasis sits on Naramata Road within Penticton City limits. Its convenient location ensures easy access to downtown amenities, while being enveloped by renowned wineries. Furthermore, the historic Kettle Valley Railway Trail runs behind the property, inviting residents to explore its scenic beauty on foot or by bike. Embrace the essence of countryside living with this remarkable property. All measurements are approximate and should be verified by the Buyer if deemed important. (id:26472)
RE/MAX Penticton Realty
1109 Rounds Road
Naramata, British Columbia
Welcome to your slice of paradise overlooking picturesque Okanagan Lake, where every sunset is a masterpiece! Prepare to be enchanted by this meticulously upgraded 4-bedroom, 2-bathroom home nestled on the outskirts of Naramata on a generous .33-acre lot. With over $150k invested in enhancements, this residence boasts a seamless blend of modern comfort and natural beauty. Sun-drenched and airy, the west-facing living and dining areas offer a tranquil retreat, complemented by a chef's kitchen featuring a spacious island and panoramic lake vistas. Two bedrooms and a 5-piece bathroom finish-off the main level. Downstairs, discover a versatile space with its own walk-out entrance (perfect for a future in-law suite), a rec room, accompanied by two additional bedrooms, bathroom, laundry facilities, a sauna, and ample storage. Step outside to your private oasis. A fenced yard adorned with a deck, sprawling patio, and a hot tub overlooking the lake. Let the kids explore in the playhouse or tend to the bountiful garden with greenhouse, boasting over 20 varieties of nuts, berries, and fruit trees. Complete with a double garage and ample parking, this haven is just moments away from Naramata's beaches, village amenities, gourmet restaurants, and renowned wineries. Embrace the Okanagan lifestyle in unparalleled comfort and style! Total sq.ft. calculations are based on the exterior dimensions of the building at each floor level & inc. all interior walls. (id:26472)
RE/MAX Penticton Realty
3410 Chocolate Lily Lane
Kelowna, British Columbia
2020-built 5 bedroom, 5 bathroom lake-view home with a 1 bedroom self-contained LEGAL suite in the McKinley area of Kelowna! Upon entering this home off the secluded laneway, you are greeted with soaring ceilings that allow for tons of natural light, an open concept living room that opens up towards the kitchen/dining, and a large deck space to enjoy the west-facing views. The living room also features a 70+ bottle wine rack and a tile-faced gas-fireplace. Off of the kitchen area is a mudroom/laundry area that leads to the double car garage, currently outfitted with a car lift to allow for extra parking. The master bedroom has access to the deck, and also features a private ensuite area with tiled floor, his/her sinks, free-standing tub, and a tiled shower in addition to the W/I closet. There is also a secondary master bedroom with its own walk-in closet and additional ensuite bathroom on the main. Downstairs, there is a wet-bar area w/ wine fridge and sink, a family room, full bathroom, and two more bedrooms. The downstairs patio has a hot-tub (included). The legal one bedroom self-contained suite is currentled tenanted ($2,200 a month), making for a great mortgage helper. This clean and bright suite shares similar quality of finishings to the main home, making it a rental without compromise. McKinley offers a private marina, beach, trails and hiking, tennis/pickleball courts, playground, and more amenities planned for future phases. (id:26472)
RE/MAX Kelowna
1108 Phoenix Drive
Vernon, British Columbia
This incredible Foothills home has been completely renovated and it shows like new! The open-concept great room boasts hardwood flooring and expansive rear windows. The island kitchen features new white cabinetry and countertops, modern stainless-steel appliances and a convenient walk-in pantry. Paired with the fabulous dining room with vaulted ceilings, it’s the perfect hub for gathering with loved ones while entertaining! Step out into the backyard patio and you'll think you've entered a garden oasis with real rock walls, irrigated shrubs, and paths to the upper lawn area. A serene space to relax & enjoy gardening! The main floor also has a two-piece bathroom and a large laundry room with sink and laundry pair at the entrance to the large double garage. Upstairs, the master suite must be seen! It has a spacious walk-in closet and an ensuite that includes a soaker tub, walk-in shower, dual sinks and a water closet for the toilet. On this level, there's also another large bedroom, full bath and a handy linen closet. You’ll find a 20x14 bonus room over the garage, now used as a guest room, but could be used as a gym or family room! Downstairs, an amazing one bedroom, one bath basement suite, featuring 9-foot ceilings and tons of natural light. There's a bright kitchen & large living space. It even has its own laundry! This home is equipped with two hot water tanks, along with a furnace and air conditioner that were both installed in 2022. Book your showing today! (id:26472)
Canada Flex Realty Group


