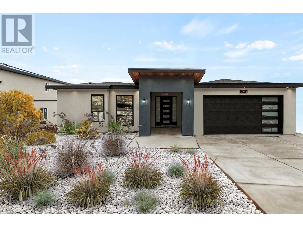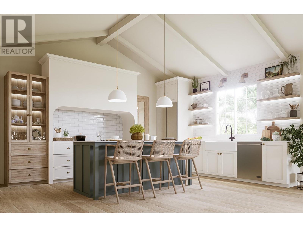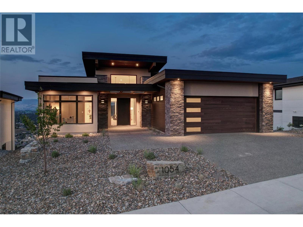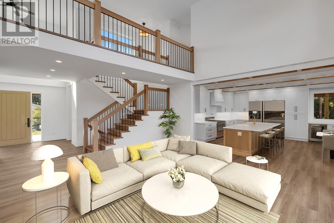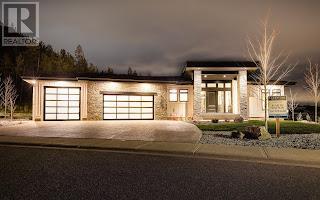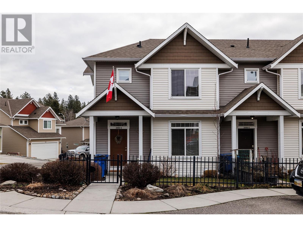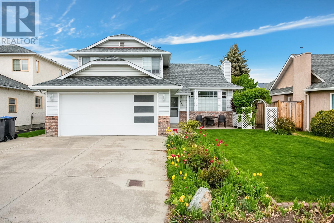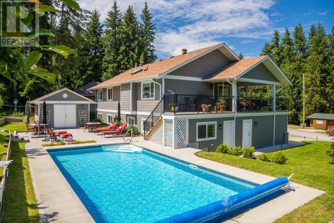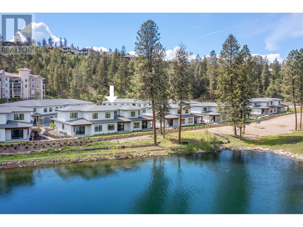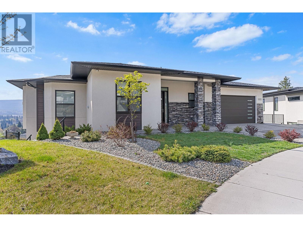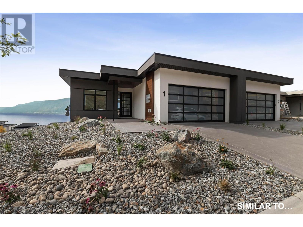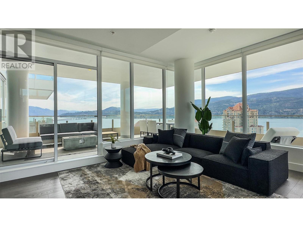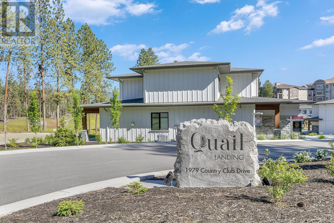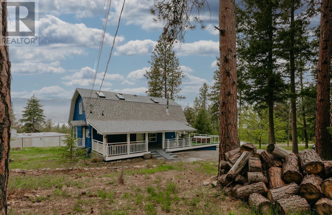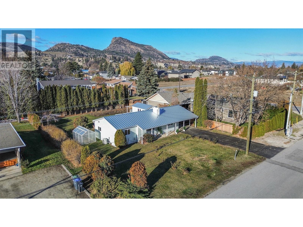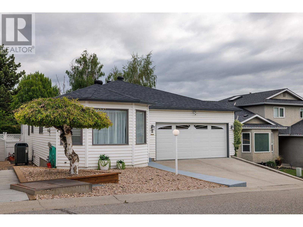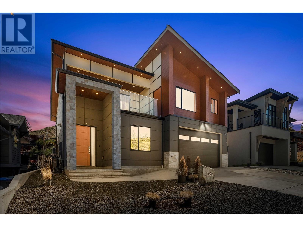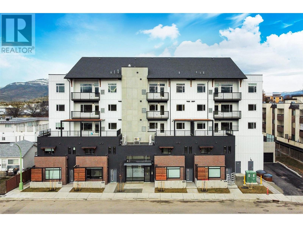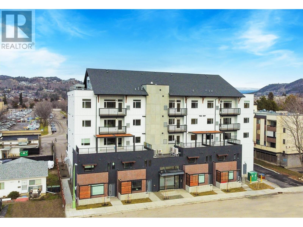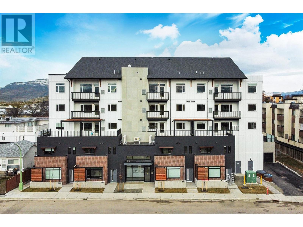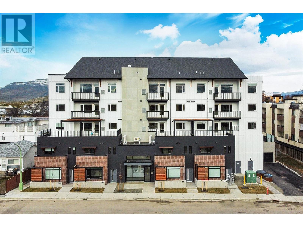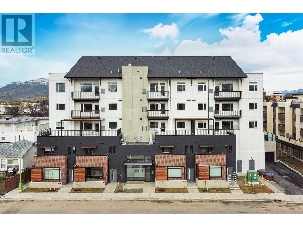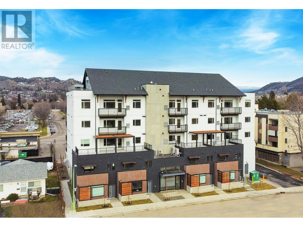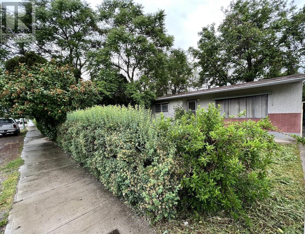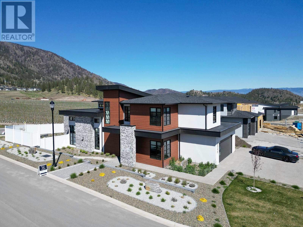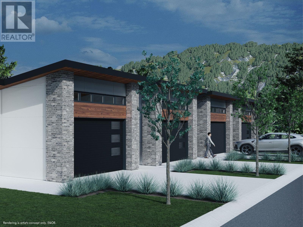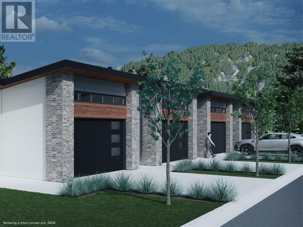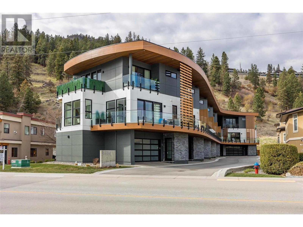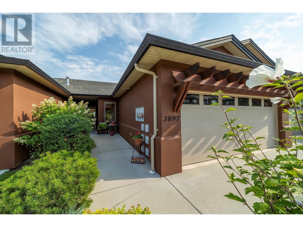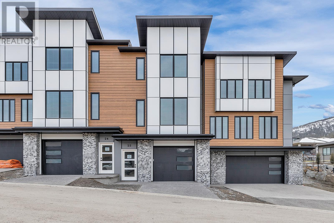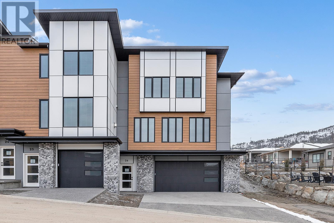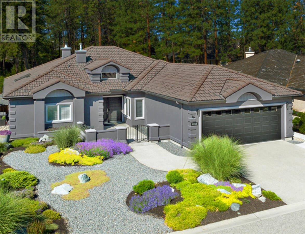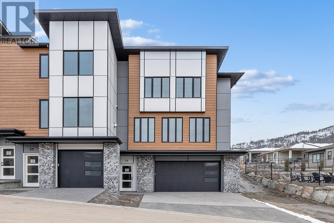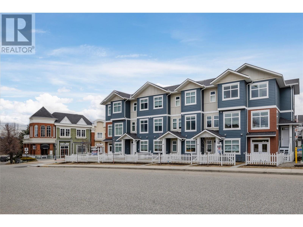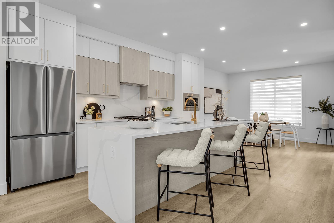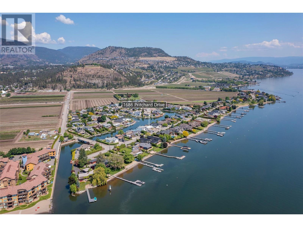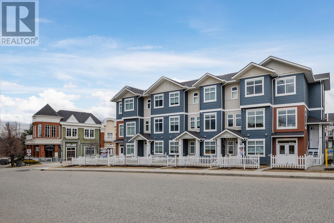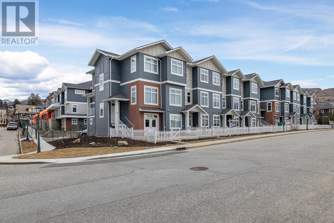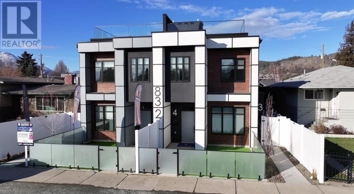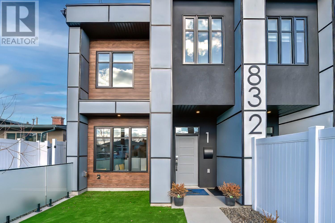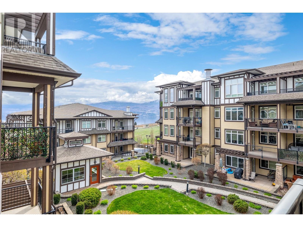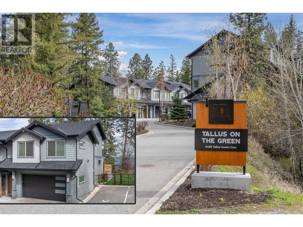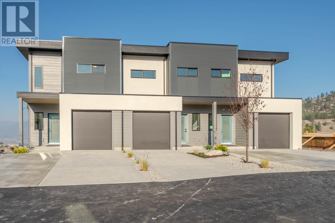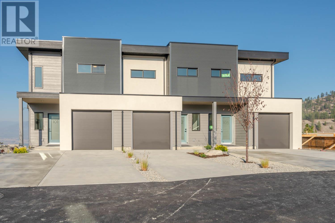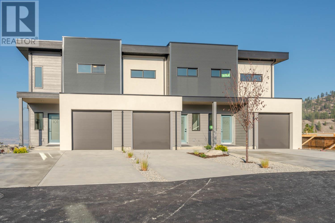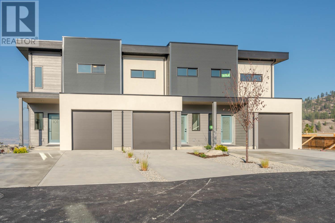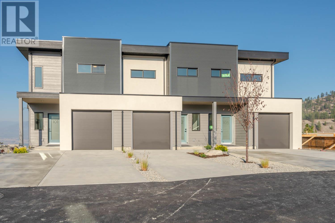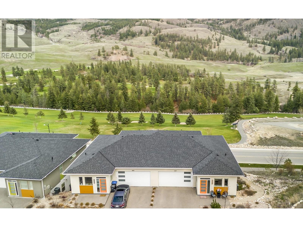Listings
2711 Hawthorn Drive
Penticton, British Columbia
NEW PRICE !!! Under market value price per square foot. Nestled in serenity, this brand-new residence features 3-levels with a walkout basement(Potential suite). Entertain all your friends and family with an impressive 7 bedroom layout coupled with 5 full bathrooms + a guest bathroom, a theater room, an office/crafting room which rounds this dream home out. From the inviting living room to the gourmet kitchen and spacious bedrooms, this home is designed with comfort in mind. The luxurious master suite is on the main level, complete with a spa-like en-suite and a walk-in closet. It's a perfect sanctuary for unwinding. The massive sun deck provides plenty of outdoor enjoyment and offers breathtaking Lake views and valley views. Plus, a two-car garage ensures your vehicle stays protected and close at hand. With over 5000 sqft of living space, there's room for everyone in the family. Boasting modern elegance and thoughtfully crafted features, this property offers a canvas for your dream lifestyle. You must see this Okanagan Oasis Home! Contact us for a private showing today. All measurements approximate. (id:26472)
Engel & Volkers South Okanagan
1518 Wharf Street
Summerland, British Columbia
Welcome to ""The Cove"" at Wharfside Landing, an exclusive enclave nestled near the pristine shores of Okanagan Lake. This exquisite property, crafted by the award-winning Edgehill Homes, seamlessly blends modern farmhouse charm with upscale finishes, creating an idyllic haven for discerning homebuyers. Step inside and be greeted by an open and airy main level that seamlessly extends to a patio and generous, fenced yard, offering an unparalleled indoor-outdoor living experience. The gourmet kitchen is a culinary masterpiece, adorned with vaulted ceilings, an arched range wall, and designer appointments. Situated on a sprawling, flat lot of over 8,000 square feet, this exceptional property offers endless possibilities, from a pool to a spacious carriage house. Will be built to Step Code 5/Net zero-ready standard, which ensures exceptional energy efficiency, resulting in remarkably low utility costs and a tranquil, sound-proof environment. Embrace the sought-after Trout Creek lifestyle, where adventure and tranquility intertwine. This extraordinary property awaits your arrival, promising an unparalleled living experience amidst the breathtaking beauty of the Okanagan Valley. Est. Completion Aug 2024. Gst appl. (id:26472)
Parker Real Estate
1054 Emslie Street
Kelowna, British Columbia
Step into luxury at The Trailhead in The Ponds, where Richmond Custom Homes unveils a masterpiece. Nestled beneath the majestic Kuipers Peak in Upper Mission, this new show home promises unparalleled views and outdoor experiences just steps from your doorstep. Towering 16ft vaulted ceilings and floor-to-ceiling windows bathe the interior in natural light, framing panoramic views of Kelowna's stunning landscape. The California-inspired interior design evokes tranquility and sophistication, offering a serene retreat from the bustling world outside. The main floor beckons with a lavish primary suite boasting a spa-like ensuite, a versatile office space, convenient powder room, and a well-appointed chef's kitchen. Equipped with a stainless steel Bosch appliance package, expansive island, and walk-in pantry with an additional sink, the kitchen is a culinary enthusiast's dream. Step outside onto the expansive 361 square foot covered deck to soak in the sweeping views while entertaining guests or enjoying quiet moments. Descend to the lower level, where luxury meets functionality. A walk-out basement leads to outdoor adventures, while two guest bedrooms and a bathroom offer comfort and privacy for visitors. Entertain in style at the wet bar, or marvel at the glass-walled gym, designed to inspire and invigorate. From morning hikes to evening gatherings, this exquisite show home invites you to experience luxury living in a sought-after neighbourhood. Show home hours Thurs-Sun 12-4. (id:26472)
Oakwyn Realty Ltd.
2070 Fisher Road
Kelowna, British Columbia
INCREDIBLE OPPORTUNITY! Priced Below Replacement Value! Must Sell Quickly! Seize the chance amidst Seller's circumstances! At an average builder's cost of $375/sqft, the replacement value alone totals over $2.4M - before adding the current assessed land value of $502,000 and carrying(soft) costs, THIS PRESENTS AN EXCEPTIONAL DEAL. Customize the final details of your dream home utilizing 9 bedrooms and 8 bathrooms across 3 levels, laundry on every floor, and a separate 2 bedroom suite. The finer details of your home have already been curated, from solid white oak handrails, the vinyl plank flooring to the Kekuli Bay custom cabinetry, quartz countertops, and elegant 8' doors. 12' custom patio sliders invite seamless indoor-outdoor living. Outside, your paradise awaits, with the groundwork laid for an inground pool, hot tub, and BBQ area. Even the suite is primed for its own hot tub, ensuring every corner of your property is designed for enjoyment. The over-sized garage, boasting 15-foot ceilings and 220v power, offers ample space for all your recreational vehicles and toys, providing the ultimate convenience for adventurous spirits and large families. Nestled in peaceful East Kelowna, yet mere minutes from essential amenities such as grocery stores, farmers markets, schools, golf courses, and renowned wineries. Embrace the endless possibilities and make this your perfect multi-generational family retreat—the place you'll proudly call home for years to come. (id:26472)
Realty One Real Estate Ltd
9567 Benchland Drive
Lake Country, British Columbia
PRICE REDUCTION! MOTIVATED TO SELL! ONE OF A KIND family home in the award winning community of Lakestone. This beautiful, immaculate home is situated on a flat lot with four bedrooms, 3 bathrooms, plus a den/office AND a bonus room (could be a media room/gym/craft room/golf simulator), butlers pantry, two dishwashers, large laundry room with farmhouse sink and a massive FIVE CAR GARAGE for all your toys. Steps away from the pickle ball courts, tennis court and the Benchland Amenity Centre with pool, hot tub, gym and yoga studio. Surrounded by hiking trails, ten minutes from the Kelowna International Airport, 25 minutes to downtown Kelowna and multiple wineries are just down the road. Amenity fee $91.74 Measurements approximate. NO GST! (id:26472)
Royal LePage Kelowna
2000 Elkridge Drive Unit# 6
West Kelowna, British Columbia
Spacious 4 bed, 4 bath townhouse in a great family neighbourhood! This townhouse features a fantastic layout! Upstairs boasts a 5pc ensuite and walk-in closet in the master bedroom, plus 2 additional good-sized bedrooms and a laundry room. The main floor offers a well-designed living, dining, and kitchen area with laminate flooring, SS appliances, loads of cabinets, granite counters with an island. Enjoy the convenience of a deck off the dining area, perfect for outdoor entertaining. The basement features a versatile family room that could serve as a 4th bedroom, along with a full bath and a 2-car garage. The garage floor has newer epoxy coating. Fenced front yard, pets and rentals allowed. With close proximity to golf and amenities, this corner unit townhouse is a must-see! THIS ONE IS AVAILABLE AND EASY TO SHOW! (id:26472)
2 Percent Realty Interior Inc.
642 Southwind Drive
Kelowna, British Columbia
Nestled in the desirable Lower Mission flats on a quiet no thru road, this well maintained home is just steps from the Okanagan lake! Featuring an exceptional floor plan for families, surrounded by top-notch amenities and schools, this residence offers a bright and welcoming atmosphere. The kitchen overlooks the backyard and seamlessly connects to the family room, dining and living room. The office/den and laundry room complete the main floor. All 3 bedrooms are upstairs including the primary with walk-in closet and ensuite. This home has been well cared for and all the bathrooms have been updated. Enjoy your days or evenings on the spacious outdoor patio. The fenced yard is perfect for kids and pets! Enjoy the nearby beaches and amenities in this highly sought-after area. Call to book a private showing today! (id:26472)
Vantage West Realty Inc.
2825 Parkland Place
Blind Bay, British Columbia
Welcome o this absolutely stunning, completed renovated oasis in Blind Bay, This beautiful home boats 4 bedrooms with 3 full baths, den and family room. There was no expense spared in this 95% renovation; every detail of the home is geared towards entertaining with the open floorplan highlighted by the 4'x11' island in the kitchen that flows elegantly into the dining and living room and out to the large covered deck off the kitchen; which seamlessly transitions down to the stunning backyard patio surrounding a 16'x32' inground SALT WATER POOL. Privacy is key as you enjoy a swim or a game in the yard with family and friends! The mature gardens and surrounding vegetation add to the strong character of this property. Complete with central air conditioning to keep everyone comfortable on those hot Shuswap days, this home truly has everything you are looking for in Blind Bay. Call today for your private tour! (id:26472)
Exp Realty
1979 Country Club Drive Unit# 10
Kelowna, British Columbia
**SPRING SAVINGS** Mortgage Rate Buy Down Program - Enjoy a 3.49% Interest Rate with this exciting Developer Incentive. Contact Quail Landing Sales Team for full details. Plus, this home is now PTT Exempt (some conditions may apply) which means an additional savings of almost $16,000. Move right into this brand new golf course townhome with peaceful lake & golf course views. The sightlines from your living room and back deck are amazing. Excellent floorplan with over 1,900 sq ft, featuring a main floor primary with two additional bedrooms and a den/flex area up stairs. From the moment you walk in you will notice the designer details including the open tread wood staircase, German made laminate flooring on the main floor, LED lights and an open floorplan. The kitchen includes KitchenAid appliances, 5-burner gas range stove, quartz countertops, waterfall island with storage on both sides, and shaker cabinetry with under cabinet lighting. Your living extends outside to your covered patio with natural gas bbq hook up and views of the 18th hole of the Quail Course. 2-5-10 Year New Home Warranty and meets step 3 of BC’s energy code. Great location for your active golf course lifestyle or the beauty of the natural scenery outside your home. Walk to the Okanagan Golf Club’s newly renovated clubhouse and Table Nineteen restaurant. Minutes to YLW, UBCO, and shopping and dining. Photos/virtual tour are of showhome #8. BRAND NEW Showhome #4-1979 Country Club Drive open Sat & Sun 12-4pm. (id:26472)
RE/MAX Kelowna
1325 Sladen Crescent
Kelowna, British Columbia
OPEN HOUSE - Saturday June 1, from 2-4 pm Welcome to this beautiful and highly sought after neighborhood of Highpointe Terraces . Peaceful and serene, surrounded by incredible hiking trails on Knox mountain, yet only minutes from downtown, the beach, golf, wineries, grocery and more . This stunning 6 bedroom , 4 bath home includes a two bedroom legal suite, huge rec and media rooms, generously sized primary bedroom with beautiful views, and outdoor living to space to enjoy all year around. Priced almost 200k below assessed value - Come see for yourself- you wont be disappointed ! (id:26472)
RE/MAX Kelowna
9201 Okanagan Centre Road W Unit# 5
Lake Country, British Columbia
Stunning Panoramic Lake Views in this luxurious contemporary Walk-out Rancher two level home - Ready Sept 30th! Low Strata Fees Guaranteed for 2 years at $299/ month includes Home Insurance! Perched on the side of beautiful Okanagan Lake adjacent the stunning community of Lakestone, sits Lake Country Villas and this stunning Walk-out Rancher Villa! These Homes are being finished with the highest quality carpentry, stone, high-end appliances, and charming lakeside design. #5 is a middle Half-Duplex (SL 13) in the Rancher Row with amazing lake views from both levels! This contemporary Rancher Walk-out features an oversized double garage, covered decks, 4 Bedrooms, 2.5 Bathrooms, and over 3,000+ feet of Living Space. With 9 and 11 ft ceilings on Main and 10 ft ceilings down, each floor is open and bright and features the latest in modern design! Enjoy waking-up to full lake views from your Primary Bedroom with full Ensuite Bathroom. Entertaining in the open contemporary kitchen / dining / and living rooms will bring a smile to your face as you toast the sunsets with the local offerings of 7+ Wineries within moments of your front door. Room for toys with oversized 2 car garage - store the kayaks, mountain and motor bikes! Fully engineered w/ the best views in the Valley! Plus GST + PTT. 30+ Day Rentals & 2 Pets Okay! Show Home on Site 12-4 pm Wed, Thurs, Fri, Sat, Sun. NOTE: Photos / video / virtual tour is of Villa 1: exact same model: https://youtu.be/VW2IwKDibGs (id:26472)
RE/MAX Kelowna
1181 Sunset Drive Unit# 1906
Kelowna, British Columbia
Spectacular 2BR 1BTH DT Kelowna condo. Towering windows illuminate this luxurious corner unit showcasing an exquisite, panoramic backdrop of the city below & the breathtaking, surrounding landscape. The crowning jewel of your dazzling home is an impressive 477 sqft wraparound balcony offering unobstructed views of Okanagan Lake. Your flawless, gourmet kitchen boasts a quartz-topped waterfall counter, matching solid slab backsplash & stainless appliances. The naturally well-lit bedroom offers a generous walk-in closet & spa-like 4pc bathroom while the spacious den easily converts to suit your needs. Steps to the beach & top restaurants, ONE Water Street residents also have exclusive access to the Bench, a 1.3-acre landscaped 4th-floor podium with unparalleled indoor & outdoor amenities. (id:26472)
Exp Realty (Branch)
1979 Country Club Drive Unit# 7
Kelowna, British Columbia
One of only 7 remaining, brand new, move-in ready golf course townhomes set along the 18th hole of the Quail Course. Amazing lake & golf course views are just a few of the perks. Great location close to YLW, shopping, dining, UBC-O, lakes and beaches. Plus 3.49% mortgage rate on a 3-year term on now, for a limited time and no PTT - both mean BIG SAVINGS. This end-home has features 3-bedrooms, 2.5 bathrooms, a spacious den & gorgeous sitelines out to the lake and course. Enjoy wide plank laminate wood flooring throughout the main, a linear gas fireplace and a spacious kitchen with Kitchenaid appliances including a 5-burner gas stove, quartz countertops, a waterfall island and shaker cabinetry with under cabinet lighting. The main floor primary offers a beautiful retreat with views. Upstairs, two additional bedrooms and a spacious open den/flex area - a perfect place for kids or guests. 2-5-10 year new home warranty, and energy efficiency meeting step 3 of the BC Energy Code make this home a perfect brand new buy for your peace of mind. Great location - walk to the Okanagan Golf Club's new Table Nineteen restaurant and clubhouse. BRAND NEW Showhome open Sat & Sun 12-4pm located at #4-1979 Country Club Drive. (id:26472)
RE/MAX Kelowna
16675 Commonage Road
Lake Country, British Columbia
Two storey house with walkout basement with suite on one acre located in highly sought after community of Carrs Landing. 4 bedrooms plus den, 3 bath, Open concept main living space with living rm, dining rm, kitchen, den. Large wrap around deck on main floor great for BBQ and entertaining. Top floor has 2 bedrooms & 1 bath. Two bedroom suite with separate entry and laundry. Parking galore. Walking distance to the beach, boat launch, parks, 50th Parallel Winery. Minutes drive to World Class Predator Ridge Golf Course & Sparkling Hill Spa Resort. Lot of potential to subdivide, extend, vacation home, air bnb, etc. If you want tranquility and privacy don't wait anymore. It's truly a gem where you can relax in peace and connect with nature. (id:26472)
Exp Realty (Branch)
5214 Nixon Road
Summerland, British Columbia
This STUNNING 3 bed 2 bath RANCHER in Trout Creek is a beach-lover's dream. Over $350,000 in UPDATES done by a licensed builder, including a NEW ROOF, KITCHEN, all new appliances, WINDOWS, Heat Pump, Gas Fireplace insert, and IN FLOOR HEATING in 2 bathrooms are just to name a few of the extensive list! This easy living home offers the ultimate COMFORT. Situated on a LARGE FLAT 0.29 acre lot mere steps away from two of Summerland's beautiful BEACHES, a BOAT LAUNCH, Sunoka Beach Dog park, and Trout Creeks school this property includes a spacious 0.29 acre property with a garden, green house, fire pit area, single garage and shed. Room for a CARRIAGE HOUSE and POOL adds additional allure. This is truly perfect for anyone seeking a tranquil haven where you can kick back and RELAX! - (id:26472)
Skaha Realty Group Inc.
555 Glenmeadows Road Unit# 2
Kelowna, British Columbia
Located at Regency Heights, Welcome to this beautiful walkout rancher with 2 covered decks and many updates. 4 bedrooms, 3 full bathrooms and a low maintenance yard. A comfortable family home is situated in a friendly community with 42 homes. Double garage door insulated and recently replaced door opener. Ample storage space, CAT6 Network throughout the home Telus Fibre ready, Hot water tank 3 years old, AC is 6 years old and Furnace is 11 years old and anually serviced. Downstairs enjoy the hobby room or what you want to make this room for your enjoyment. Close to Shopping, Restaurants, Parks, Schools, City Transit and a short drive to UBCO. (id:26472)
Royal LePage Kelowna
5084 Twinflower Crescent
Kelowna, British Columbia
Introducing a beautiful new residence nestled in the Ponds neighborhood of Upper Mission! This home represents the pinnacle of luxury living, seamlessly blending modern design with premium finishes. Featuring 10-foot ceilings, this 3863 sq. ft. 6-bedroom, 5-bathroom home ensures ample space and privacy for every family member. Step into a sophisticated interior designed for entertaining and comfortable living. The lower floor showcases a spacious rec room, complemented by a modern wet bar. On the main level, upstairs, find a chef's dream kitchen, complete with top-of-the-line appliances that elevate culinary experiences. The layout is thoughtfully crafted to facilitate gatherings with family & friends. The highlight of this residence is its oversized rooftop patio, offering panoramic views of the surrounding landscape, including the lake, mountains and city lights. Whether you're hosting a gathering or unwinding in solitude, this outdoor sanctuary provides the perfect backdrop Okanagan summers. This property also includes a fully self-contained 1-bedroom legal suite, ideal for accommodating guests or generating income, adding value and flexibility to your lifestyle. This is a great new neighborhood, close to Canyon Falls middle school and a short walk to the upcoming Save-On-Foods store nearby. Experience the epitome of refined living and make this property your own. Don't miss this opportunity to own in this upcoming community! (id:26472)
Century 21 Assurance Realty Ltd
Sotheby's International Realty Canada
1220 Pacific Avenue Unit# 1216
Kelowna, British Columbia
2.99% fixed interest rate through RBC with the purchase of this amazing unit. Why wait? The Rydell, located in the Capri area of Kelowna. These brand-new condos/townhomes, never before lived in, offer top-of-the-line finishings such as quartz countertops, stainless steel appliances, 9' ceilings, in-suite laundry, and more! This 2 bedroom + den/office, 2 bathroom townhome offers direct walk-off-the-street access, and a high-quality brick exterior for a striking entryway. The complex offers secure parking, bicycle storage, e-bike charging, and a bike wash area. The Rydell is all about location, offering the perfect centralized proximity to the Landmark District, the beach, downtown, and the North End Brewery District, all within a 10-minute bike ride... or simply walk to the Capri mall for all your groceries, post office, etc! Redevelopment plans for the Capri area will continue to create long-term value, making this a great investment property as well with high rents achieved in the area. Sutherland Ave and Ethel Street offer protected, dedicated bike lanes to ensure safe and convenient traveling. Pets: 2 dogs, 2 cats, or one of each (each under 25 lbs). If you have only one dog, there are no size restrictions! With over 50% sold, see why people want to get into The Rydell! Sales center open from Thursday 3pm to 5 pm, Friday 3pm to 5 pm, Saturday 12:30pm to 3:30pm, and 11 am - 1pm Sunday, and happy to arrange private showings! (id:26472)
RE/MAX Kelowna
1220 Pacific Avenue Unit# 307
Kelowna, British Columbia
2.99% fixed interest rate through RBC with the purchase of this amazing unit. Why wait? Welcome to The Rydell, located in the Capri area of Kelowna. These brand-new condos, never before lived in, offer top-of-the-line finishings such as quartz countertops, stainless steel appliances, 9' ceilings, in-suite laundry, and more! This 2 bedroom, 2 bathroom unit offers an oversized 211 square foot deck. The complex offers secure parking, bicycle storage, e-bike charging, and a bike wash area. The Rydell is all about location, offering the perfect centralized proximity to the Landmark District, the beach, downtown, and the North End Brewery District, all within a 10-minute bike ride... or simply walk to the Capri mall for all your groceries, post office, etc! Redevelopment plans for the Capri area will continue to create long-term value, making this a great investment property as well with high rents achieved in the area. Sutherland Ave and Ethel Street offer protected, dedicated bike lanes to ensure safe and convenient traveling. Pets: 2 dogs, 2 cats, or one of each (each under 25 lbs). If you have only one dog, there are no size restrictions! New 2/5/10 year home warranty. With over 50% sold, see why people want to get into The Rydell! Sales center open from Thursday 3pm to 5 pm, Friday 3pm to 5 pm, Saturday 12:30pm to 3:30pm, and 11 am - 1pm Sunday, and happy to arrange private showings! (id:26472)
RE/MAX Kelowna
1220 Pacific Avenue Unit# 208
Kelowna, British Columbia
2.99% fixed interest rate through RBC with the purchase of this amazing unit. Why wait? The Rydell, located in the Capri area of Kelowna. These brand-new condos, never before lived in, offer top-of-the-line finishings such as quartz countertops, stainless steel appliances, 9' ceilings, in-suite laundry, and more! This 2 bedroom, 2 bathroom unit offers an OVERSIZED 415 square foot deck, nearly impossible to find at other complexes. The complex offers secure parking, bicycle storage, e-bike charging, and a bike wash area. The Rydell is all about location, offering the perfect centralized proximity to the Landmark District, the beach, downtown, and the North End Brewery District, all within a 10-minute bike ride... or simply walk to the Capri mall for all your groceries, post office, etc! Redevelopment plans for the Capri area will continue to create long-term value, making this a great investment property as well with high rents achieved in the area. Sutherland Ave and Ethel Street offer protected, dedicated bike lanes to ensure safe and convenient traveling. Pets: 2 dogs, 2 cats, or one of each (each under 25 lbs). If you have only one dog, there are no size restrictions! New 2/5/10 year home warranty. With over 50% sold, see why people want to get into The Rydell! Sales center open from Thursday 3pm to 5 pm, Friday 3pm to 5 pm, Saturday 12:30pm to 3:30pm, and 11 am - 1pm Sunday. (id:26472)
RE/MAX Kelowna
1220 Pacific Avenue Unit# 509
Kelowna, British Columbia
2.99% fixed interest rate through RBC with the purchase of this amazing unit. Why wait? Welcome to The Rydell, located in the Capri area of Kelowna. These brand-new condos, offer finishings such as quartz countertops, stainless steel appliances, 11' ceilings, in-suite laundry, and more! This is the LAST REMAINING top-floor unit, offering a 2 bedroom, 2 bathroom layout with a 77 sq.ft. balcony. The 11' ceilings make this one a showstopper, flooding the space with excess natural light. The complex offers secure parking, bicycle storage, e-bike charging, and a bike wash area. The Rydell is all about location, offering the perfect centralized proximity to the Landmark District, the beach, downtown, and the North End Brewery District, all within a 10-minute bike ride... or simply walk to the Capri mall for all your groceries, post office, etc! Redevelopment plans for the Capri area will continue to create long-term value, making this a great investment property as well with high rents achieved in the area. New 2/5/10 year home warranty. Pets: 2 dogs, 2 cats, or one of each (each under 25 lbs). If you have only one dog, there are no size restrictions! With over 50% sold, see why people want to get into The Rydell! Sales center open from Thursday 3pm to 5 pm, Friday 3pm to 5pm, Saturday 12:30pm to 3:30pm, and 11 am - 1pm Sunday (id:26472)
RE/MAX Kelowna
1220 Pacific Avenue Unit# 310
Kelowna, British Columbia
2.99% fixed interest rate through RBC with the purchase of this amazing unit. Why wait?Welcome to The Rydell, located in the Capri area of Kelowna. These brand-new condos, never before lived in, offer top-of-the-line finishings such as quartz countertops, stainless steel appliances, 9' ceilings, in-suite laundry, and more! This 1 bedroom + den/office, 1 bathroom unit offers a 56 square foot deck. The complex offers bicycle storage, e-bike charging, and a bike wash area. The Rydell is all about location, offering the perfect centralized proximity to the Landmark District, the beach, downtown, and the North End Brewery District, all within a 10-minute bike ride... or simply walk to the Capri mall for all your groceries, post office, etc! Redevelopment plans for the Capri area will continue to create long-term value, making this a great investment property as well with high rents achieved in the area. Sutherland Ave and Ethel Street offer protected, dedicated bike lanes to ensure safe and convenient traveling. Pets: 2 dogs, 2 cats, or one of each (each under 25 lbs). If you have only one dog, there are no size restrictions! New 2/5/10 year home warranty. With over 50% sold, see why people want to get into The Rydell! Sales center open from Thursday 3pm to 5 pm, Friday 3pm to 5 pm, Saturday 12:30pm to 3:30pm, and 11 am - 1pm Sunday, and happy to arrange private showings! (id:26472)
RE/MAX Kelowna
1220 Pacific Avenue Unit# 406
Kelowna, British Columbia
2.99% fixed interest rate through RBC with the purchase of this amazing unit. Why wait? Welcome to The Rydell, located in the Capri area of Kelowna. These brand-new condos, never before lived in, offer top-of-the-line finishings such as quartz countertops, stainless steel appliances, 9' ceilings, in-suite laundry, and more! This 1 bedroom + den/office, 1 bathroom unit offers a 56 square foot deck. The complex offers a storage locker, bicycle storage, e-bike charging, and a bike wash area. The Rydell is all about location, offering the perfect centralized proximity to the Landmark District, the beach, downtown, and the North End Brewery District, all within a 10-minute bike ride... or simply walk to the Capri mall for all your groceries, post office, etc! Redevelopment plans for the Capri area will continue to create long-term value, making this a great investment property as well with high rents achieved in the area. Sutherland Ave and Ethel Street offer protected, dedicated bike lanes to ensure safe and convenient traveling. Pets: 2 dogs, 2 cats, or one of each (each under 25 lbs). If you have only one dog, there are no size restrictions! New 2/5/10 year home warranty. With over 50% sold, see why people want to get into The Rydell! Sales center open from Thursday 3pm to 5 pm, Friday 3pm to 5 pm, Saturday 12:30pm to 3:30pm, and 11 am - 1pm Sunday, and happy to arrange private showings! (id:26472)
RE/MAX Kelowna
864 Lawson Avenue
Kelowna, British Columbia
For more information please click the Brochure button below. Future Development Potential - OCP 2040 Future Land Use C-NHD Core Area Location upon municipal approval. City growth supports infill multi-unit housing. Price indicative of land value, location, and future development potential. Excellent holding property with established tenancy on a month to month basis. Large lot, 50'X150' that fronts Lawson Avenue and is bordered by two alley access. Excellent location - walking distance - transit/shopping/entertainment/cultural district/beach/future UBCO campus/established bike routes. Fenced Property with Walnut and fruit trees, and two separate private backyards. (id:26472)
Easy List Realty
2548 Pinnacle Ridge Drive
West Kelowna, British Columbia
Exquisite custom-built residence, currently serving as the distinguished Tallus Ridge Show Home, is now available for purchase. Ideal for families, this home boasts a spacious and luminous open living area adorned with a charming gas fireplace. The kitchen, overlooking the living space, features a sizable pantry, while the mudroom offers convenient access to the garage and a powder room. The main floor is further enhanced by a practical office. Ascending to the upper level reveals a generous media room alongside three bedrooms and a well-appointed laundry area. The primary bedroom epitomizes luxury, showcasing a walk-in closet connected to a lavish 5-piece ensuite. The ensuite itself boasts a custom-tiled shower, a relaxing soaker tub, and a stylish double vanity. Situated on a corner lot, this residence provides breathtaking views of the vineyard. Don't miss the chance to make this exceptional property your new home. (id:26472)
RE/MAX Kelowna
2835 Canyon Crest Drive Unit# 2
West Kelowna, British Columbia
Join Us This Weekend for the Tallus Ridge Parade of New Homes. See inside the Townhomes at Edge View. Head up to Tallus Ridge Saturday or Sunday from 12-3pm. Under construction. Move-in Summer 2024. No PTT (some conditions may apply.). Edge View at Tallus Ridge - #2 is 2419 sq ft(approx) walk-out rancher townhome with the primary on the main. Overlooking Shannon Lake, this is your opportunity to enjoy the best of the West Kelowna lifestyle. 2 bedrooms plus 2 flex/den, 3 bathrooms and a double, side-by-side garage. With the primary bedroom on the main floor, enjoy quick access to the kitchen, living/dining area and laundry room. The primary ensuite includes a deluxe soaker tub, double sink vanity, semi-frameless glass shower stall and walk-in closet. High-end modern kitchen includes premium quartz countertops, slide-in gas range stove, stainless steel dishwasher and refrigerator. Downstairs you’ll find 1 additional bedroom and bath, 2 flex rooms and large recreation room. Relax on your partially covered deck and lower patio with amazing views of Shannon Lake! Advanced noise canceling Logix ICF Blocks built in the party wall for superior durability and insulation. 1-2-5-10 Year New Home Warranty, meets Step 4 of BC's Energy Step Code. Shannon Lake is a 5 minute drive to West Kelowna shopping, restaurants and entertainment, and close to top rated schools. Escape to nature with a small fishing lake, a family-friendly golf course and plenty of hiking and biking trails. (id:26472)
RE/MAX Kelowna
2835 Canyon Crest Drive Unit# 4
West Kelowna, British Columbia
Showhome Open Saturdays and Sundays 12-3pm! Edge View at Tallus Ridge, overlooking Shannon Lake. Interiors are contemporary, stylish and functional with your choice of 2 designer colour schemes. Home 4 is a rancher walkout end home with approx. 2419 sq. ft of indoor living space including 3 bedrooms plus flex/den, 3 bathrooms and a double, side-by-side garage. With the primary bedroom on the main floor, enjoy quick access to the kitchen, living/dining area and laundry room. The primary ensuite includes a deluxe soaker tub, double sink vanity, semi-frameless glass shower stall and walk-in closet. High-end modern kitchen includes premium quartz countertops, slide-in gas range stove, stainless steel dishwasher and refrigerator. Downstairs you’ll find 2 additional bedrooms, a large flex room and recreation room. Relax on your partially covered deck and lower patio (roughed in for a hot tub) and enjoy amazing views of Shannon Lake! Advanced noise canceling Logix ICF Blocks built in the party wall for superior durability and insulation. 1-2-5-10 Year New Home Warranty, meets step 4 of BC's Energy Step Code. Tallus Ridge is a step away from everything you need, whether it be an escape to nature, or access to lifestyle-based amenities. Shannon Lake is a 5 min drive to West Kelowna shopping, restaurants and entertainment, and close to top rated schools. Brand new and Now PTT Exempt which means an additional savings of almost $18,000 (some conditions may apply). Move-in this summer. (id:26472)
RE/MAX Kelowna
4364 Beach Avenue Unit# 5
Peachland, British Columbia
Indulge in lakeside opulence at this Peachland property, nestled on Beach Avenue among seven exquisite luxury townhomes. Channeling the essence of the beachside location, this residence showcases contemporary architecture and a warm, inviting color scheme. The airy, open-concept layout bathes in natural light, accentuating its affluent details such as 10' ceilings and expansive wide-plank vinyl flooring. Step into the gourmet kitchen equipped with top-of-the-line stainless steel appliances, quartz countertops, and sleek white flat-panel cabinetry. The lakeview primary suite is a sanctuary of tranquility, featuring a private balcony, a spacious walk-in closet, and a spa-like ensuite boasting double sinks, a luxurious soaker tub, a glass walk-in shower, and heated flooring. Relish the ambiance created by the linear gas fireplace and savor the breathtaking views from multiple decks. A double car garage adds practical convenience to this luxurious home. The entire residence exudes a sense of lakeside luxury, with proximity to the famed waterfront pedestrian path, as well as a plethora of shops, cafes, and dining options. This property is an unparalleled blend of sophistication and convenience, offering an idyllic lakeside lifestyle in a prime Peachland locale. (id:26472)
Royal LePage Kelowna
3897 Sonoma Pines Drive
Westbank, British Columbia
OPEN HOUSE SATURDAY JUNE 1st 1-3 pm Sonoma Pines, Golf course living in one of the most successful developments in all of West Kelowna. This tasteful home offers 2 beds up plus 2 full baths up, main floor laundry, updated appliances, updated interior and exterior paint, granite kitchen countertops, 9 ft ceilings bright open plan. Lower walkout level offers spacious family room and additional bedroom, an additional full bath and ample storage/hobby space. Upper deck to take in your morning coffee and as well as al spacious lower level patio to enjoy the green space surrounding your home. Double garage with work bench and an additional double flat parking out front. Adding to your entertainment options is an elegant clubhouse. It hosts a well-stocked library perfect for book lovers, pool tables for game lovers, exercise room and an accommodating area for special gatherings and events with the full kitchen. Easy walking to Gellatly Bay waterfront park, beach, marina and shopping offered in West Kelowna. Sonoma Pines also offers a gated RV STORAGE. NO AGE Restrictions is PET friendly RENTALS are allowed. BONUS: No Speculation Tax or Property Transfer Tax. For more information or to arrange a viewing, please get in touch with us. (id:26472)
RE/MAX Kelowna
2835 Canyon Crest Drive Unit# 24
West Kelowna, British Columbia
Join Us This Weekend for the Tallus Ridge Parade of New Homes. See inside the Townhomes at Edge View as well as FIVE brand new single family homes. Head up to Tallus Ridge Saturday or Sunday from 12-3pm. UP TO $13,500 OF DEVELOPER INCENTIVES OFFERED and PTT Exempt (some conditions apply). Edge View is Tallus Ridge's newest multi-family community with 26 modern townhomes overlooking Shannon lake. Interiors are contemporary, stylish and functional with your choice of 2 designer colour schemes. Home #24 is a 3-storey walkup inside home featuring approx. 1608 sq.ft of indoor living, 3 bedrooms, 3 bathrooms, yard/patio space and a double-car, tandem garage. The main living floor features 9' ceilings, vinyl flooring, an open concept kitchen with pantry, premium quartz countertops, slide-in gas range stove, stainless steel dishwasher and refrigerator. Upstairs you'll find the primary bedroom with an ensuite, and 2 additional bedrooms with a bath and laundry room. Advanced noise canceling Logix ICF blocks built in the part wall for superior insulation. 1-2-5-10 Year New Home Warranty, meets step 3 of BC's Energy Step Code. Whether it be an escape to nature, or access to lifestyle-based amenities. Shannon lake is a 5 min drive to West Kelowna shopping, restaurants, entertainment, and close to top rated schools. With a small fishing lake, a golf course and plenty of walking and biking trails, there is plenty of outdoor recreation for the whole family to enjoy! (id:26472)
RE/MAX Kelowna
2835 Canyon Crest Drive Unit# 26
West Kelowna, British Columbia
Head up to Tallus Ridge Saturday or Sunday from 12-3pm. UP TO $45,000 IN INCENTIVES OFFERED! Plus now PTT Exempt which means additional savings of almost $15,000 (some conditions apply). Welcome home to Edge View at Tallus Ridge overlooking Shannon Lake. Home 26 is an End Home, 3-storey walkup perfect for family living with a spacious layout approx. 1991 sq.ft including 3 bedrooms, flex/den, 3 bathrooms, yard/patio space & a double-car, side-by-side garage. The main living floor features 9’ ceilings, vinyl flooring, an open concept kitchen with pantry, dining area, living room, flex space & large windows to let in plenty of natural light. Enjoy your high-end modern kitchen with premium quartz countertops, slide-in gas range stove, stainless steel dishwasher & refrigerator. Upstairs you’ll find the primary bedroom with ensuite & walk-in closet, 2 additional bedrooms, and laundry room with front-loading washer and dryer. Advanced noise canceling Logix ICF blocks built in the party wall make for quiet, peaceful living. 1-2-5-10 Year New Home Warranty, meets step 3 of BC’s Energy Step Code. Tallus Ridge is a step away from everything you need, whether it be an escape to nature, or access to lifestyle-based amenities. Shannon Lake is a 5 min drive to West Kelowna shopping, restaurants and entertainment, and close to top rated schools. A small fishing lake, family-friendly golf course and plenty of hiking and biking trails nearby. (id:26472)
RE/MAX Kelowna
4158 Gallaghers Boulevard S
Kelowna, British Columbia
For additional information, please click on Brochure button below. This show stopper move-in ready entertainment perfect home in much sought-after Gallaghers Canyon gated gold community is a showcase of modern style and sophistication that has been meticulously renovated inside and out. Featuring soaring ceilings; custom millwork; floor to ceiling windows; long, wide board white oak hardwood flooring; coffered ceilings and ceiling fans and gas fireplace. Amazing off-white chef’s kitchen has frosted glass cabinet doors with dramatic black mullions; espresso cabinets on oversized island; white Carrerra quartz countertops; silgranit sinks; Bertazzoni gas cooktop; SS Bosch appliances; dual ovens; wine fridge; coffee bar and large pantry. Spacious primary BR has spa inspired ensuite with extra large steam shower; custom twin sink vanity with white Carrerra quartz countertop; heated seat smart bidet toilet; heated tile flooring and large walk-in closet. 2nd BR also with ensuite; large office/den; laundry with steam washer & steam dryer. Lower level with 9ft ceilings has two BRs + bathroom for grandkids & guests; large partially covered private patio facing fenced wooded area perfect for entertaining; gas bib; awning; attractive custom rock retention wall; fountain and raised garden. Water saving xeriscaping means no grass to cut allowing more time for golf with individual plant emitter irrigation system. Large double garage with room for workbench and storage. (id:26472)
Easy List Realty
2835 Canyon Crest Drive Unit# 23
West Kelowna, British Columbia
Join Us This Weekend for the Tallus Ridge Parade of New Homes. See inside the Townhomes at Edge View as well as FIVE brand new single family homes. Head up to Tallus Ridge Saturday or Sunday from 12-3pm. UP TO $45,000 OF DEVELOPER INCENTIVES OFFERED. PTT Exempt which is an additional savings of over $15,000 (conditions may apply). Home 23 is an End Home, 3-storey walkup end home perfect for family living with a spacious layout approx. 1991 sq.ft including 3 bedrooms, flex/den, 3 bathrooms, yard/patio space and a double-car, side-by-side garage. The main living floor features 9’ ceilings, vinyl flooring, an open concept kitchen with pantry, dining area, living room, flex space and large windows to let in plenty of natural light. Enjoy your high-end modern kitchen with premium quartz countertops, slide-in gas range stove, stainless steel dishwasher and refrigerator. Upstairs you’ll find the primary bedroom with ensuite and walk-in closet, 2 additional bedrooms, and laundry room with front-loading washer and dryer. Advanced noise canceling Logix ICF blocks built in the party wall makes for quiet, peaceful living. 1-2-5-10 Year New Home Warranty, meets step 3 of BC’s Energy Step Code. Shannon lake is a 5 min drive to West Kelowna shopping, restaurants, entertainment, and close to top rated schools. With a small fishing lake, a golf course and plenty of walking and biking trails, there is plenty of outdoor recreation for the family! Welcome home to Edge View at Tallus Ridge. (id:26472)
RE/MAX Kelowna
5300 Main Street Unit# 105
Kelowna, British Columbia
Welcome to 105-5300 Main Street! This contemporary 3-level end townhome offers unparalleled convenience and luxury in the heart of Kettle Valley. A brand new build, this home is PTT Exempt (some conditions may apply) which means savings of over $19,000. Step inside to find a spacious layout flooded with natural light, boasting 9ft ceilings and luxury vinyl plank flooring throughout the main living area. The home features an open-concept living area and kitchen with two-tone cabinets, quartz countertops, and Wi-fi-enabled Samsung appliances. Upstairs, the primary suite is complete with a walk-in closet and a spa-like ensuite, featuring double sinks, a tiled shower and barn door. Two additional bedrooms and a stylish bathroom complete the upper level. Downstairs, discover a flexible space with street access, perfect for a home office or gym. With a double garage, EV charger rough-in, and proximity to parks, schools, and amenities, this home offers the ultimate Okanagan lifestyle. Don't miss the chance to call this home yours! **Limited Time 2.99% interest rate on a 3 year mortgage. Stop by the Showhome For Details** Showhome Open Fridays & Saturdays 12-3pm. (id:26472)
RE/MAX Kelowna
5300 Main Street Unit# 106
Kelowna, British Columbia
This 3-level inside townhome nestled in the heart of Kettle Valley offers unparalleled comfort and convenience. A brand new build, this home is PTT exempt (some conditions may apply) which saves just under $20,000. The ground floor offers an expansive flex space ideal for a home office or extra living area. The spacious living area is perfect for entertaining, featuring 10’ ceilings and a gourmet kitchen boasting stainless steel appliances, an oversized waterfall island, and designer brass hardware. Retreat to the top floor's primary suite, complete with a walk-in closet and a lavish ensuite bath featuring a barn door, double sinks, rainfall showerhead, and quartz countertop. Two additional bedrooms and laundry facilities are conveniently located on this level. Enjoy outdoor living on the covered deck and lower-level patio. With top-rated schools, parks, and dining options nearby, everything you need is right at your doorstep. Move-in ready. Don't miss this opportunity to make your dream home a reality! **Limited Time 2.99% interest rate on a 3 year mortgage. Stop by the Showhome For Details** Showhome Open Saturdays & Sundays 12-3pm *Listing photos are of a similar unit - some details may vary. (id:26472)
RE/MAX Kelowna
1686 Pritchard Drive
West Kelowna, British Columbia
Experience affordable waterfront living with two boat slips on Okanagan Lake! Nestled along the tranquil Pritchard Canal, this rare gem is the best priced single family lakefront home in the Central Okanagan today. Among only 48 properties on the canal, this stunning home grants the privilege of two slips for motorized vehicles, ensuring the ultimate boating experience just steps from your door. The location is truly exceptional, with Pritchard Park and the renowned Frind Winery mere moments away. Notably, Frind Winery stands as the first beachfront winery in North America, adding an unparalleled charm to this already exceptional locale. Step inside this inviting home to discover a bright and airy space. Recently painted walls offer a pristine allure, setting the stage for comfortable living. The Rancher-style layout spans over 2600 square feet, granting a spacious and efficient design that caters to modern lifestyles. With four bedrooms, two living rooms, and abundant outdoor waterfront family space, this home isn't just a dwelling; it's a lifestyle. Recent updates including a new hot water tank in 2023, Furnace and AC unit in 2022 and a new floating dock in 2021 ensure your comfort and convenience for years to come. Discover the perfect blend of convenience and location without sacrificing affordability or enduring high taxes. This remarkable property presents a unique opportunity not to be missed. Seize the chance to make this exceptional waterfront oasis your own! (id:26472)
Royal LePage Kelowna
5300 Main Street Unit# 107
Kelowna, British Columbia
Townhome living doesn’t get better than this! This 4-bed, 4-bath inside home offers picturesque views of Okanagan Lake and the multiple parks that are right at the doorstep. Step inside to discover the open-concept living complemented by 9ft ceilings and luxury vinyl plank flooring throughout the main floor. Entertain in style in the gourmet two-tone kitchen, featuring a waterfall island, designer brass finishings, and top-of-the-line Wi-Fi-enabled Samsung appliances. On the top floor, the primary bedroom is complete with a spacious walk-in closet and a spa-inspired ensuite bath. Additional bedrooms offer flexibility for guests or family. Enjoy seamless indoor-outdoor living with a covered deck off the dining room and a lower-level patio, perfect for enjoying the Okanagan summers. This home features a single garage with EV charging roughed-in and fully landscaped fenced yards. Move-in ready. Don’t miss the chance to call one of Kelowna’s most sought-after neighbourhoods home. PTT exempt (some conditions could apply). Move-in ready. **Limited Time 2.99% interest rate on a 3 year mortgage. Stop by the Showhome For Details** Showhome Open Saturdays & Sundays 12-3pm. Photos & virtual tour are of similar home in community. (id:26472)
RE/MAX Kelowna
5300 Main Street Unit# 103
Kelowna, British Columbia
Introducing 103-5300 Main Street! A brand new townhome at Parallel 4. Nestled in the coveted Kettle Valley neighborhood, this 4-bedroom, 4-bathroom townhome boasts picturesque views of Okanagan Lake and nearby parks. You’ll love the spacious two-tone kitchen featuring an oversized waterfall island, designer brass fixtures, and quartz backsplash and countertops. Custom convenient touches throughout include built-in cabinets, custom shelving in the closets, and roller blind window coverings. Retreat to the primary bedroom on the top floor, complete with a walk-in closet and luxurious ensuite featuring quartz countertops and a sleek barn door. Two additional bedrooms upstairs provide ample space for family or guests. This home comes with a single-car garage roughed in for EV charging, as well as a covered deck off of the dining room to enjoy the Okanagan summers. With its prime location near schools, restaurants, and shopping, this home offers the perfect blend of serenity and convenience. PTT exempt (some conditions could apply). Move-in ready. Photos & virtual tour are of similar home in community. **Limited Time 2.99% interest rate on a 3 year mortgage. Stop by the Showhome For Details** Showhome Open Saturdays & Sundays 12-3pm. (id:26472)
RE/MAX Kelowna
832 Martin Avenue Unit# 2
Kelowna, British Columbia
GST finance by builder INTEREST FREE, New executive Townhouse, located downtown, with BONUS *ROOFTOP PATIO* hot tub set up. Enjoy your evening overlooking the sunset and the stars! Feel at home entering the main floor with 9 foot ceilings, open living and dining room with bio flame eco friendly fireplace and a guest bathroom. The elegant big kitchen boosts an island with double waterfall white quartz, Boss and Kitchen aid top of the line stainless steel appliances, cabinets with soft close hinges, island spice organizer, pantry and pull-out garbage. The 2nd floor boasts 3 bedrooms and 2 retreat ensuites with double sink and motion sense recessed lighting, and stackable washer/dryer in closet. The third floor offers a spacious rooftop patio to entertain surrounded by glass railings and private separation The home offers hardwood floor and BOSE BUILT IN SPEAKERS throughout the home, and tile in the bathrooms, all closets offer wardrobe system with drawers and shoe rack, central vacuum raft in, A/C, Humidifier, tankless water heat, blinds, artificial turf and fully fenced. The detached garage is private and set up for a electrical car charger and conveniently accessible from the back lane Located 5 mins walk to YMCA Gym, Yacht club, bike lane, public transportation, breweries, etc. MOVE IN READY Pets restrictions. PTT Tax exemptions apply, TAX SAVINGS Low Strata fees under $200 monthly. Home warranty.GST apply (id:26472)
Exp Realty (Kelowna)
832 Martin Avenue Unit# 1
Kelowna, British Columbia
PRICE include furniture, can be sold without furniture too. GST finance by builder, INTEREST FREE, SHOW HOME, new executive built Townhouse, located downtown ""ROOFTOP PATIO* unobstructed view to the lake, set up for hot tub. Entertain friends and family in the rooftop in style. Feel at home entering the main floor with 9 foot ceilings, open living and dining room with bio flame eco friendly fireplace and a guest bathroom. The elegant big kitchen boasts an island with white double waterfall quartz, Boss and Kitchen aid top of the line stainless steel appliances, cabinets with soft close hinges, island spice organizer, pantry and pull-out garbage. The 2nd floor boasts 3 bedrooms and 2 retreat ensuites with double sink and motion sense recessed lighting, and stackable washer/dryer in closet. The 3rd floor offers a spacious rooftop patio to entertain with glass railings. The home offers hardwood floor and BOSE BUILT IN SPEAKERS , and tile in the bathrooms, all closets offer wardrobe system with drawers and shoe rack, central vacuum raft in, A/C, Humidifier, tankless water heat, blinds included, artificial turf and fully vinyl high fenced. The detached garage is private and set up for a electrical car charger, accessible from the back lane. Located 5 mins walk to YMCA Gym, Yacht club, bike lane, public transportation, etc. MOVE IN READY Pets with restrictions. PTT Tax exemption apply, TAX SAVINGS Self managed, low strata fees under $200 monthly. (id:26472)
Exp Realty (Kelowna)
3833 Brown Road Unit# 1311
West Kelowna, British Columbia
Discover unparalleled lifestyle and comfort at the highly sought after Miravista complex! Located on the third floor, this home has a view of the lake from the spacious outdoor patio and tons of natural light. This is a bright and open floor plan boasting nearly 1100 sq ft, featuring 2 large bedrooms, 2 full bathrooms, and a multipurpose den complete with a closet. This unit is complemented with durable vinyl plank, tile, granite countertops, and stainless-steel appliances to enhance the quality feel. This is an ideal central location with many shopping amenities being just a short walk or bike ride away. Nearby amenities include shopping such as Save On Foods, Starbucks, and Shoppers Drug Mart. Enjoy the ease of nearby Anytime Fitness, Schools, BC Liquor Store and Okanagan hotspots such as Gellatly Bay beach/park, Glen Canyon Park walking trails, Restaurants, Wineries and more all at your doorstep. This is truly a spectacular location. On the common property there are many more amenities to enjoy including a recreation room, outdoor pool & hot tub, workshop, storage locker, and secured underground parking. Something to note on this property is that the strata fee includes heating, cooling, and water. This residence combines style, luxury, practical amenities, and convenience all in one package. Welcome home to your new lifestyle at Miravista! (id:26472)
Oakwyn Realty Okanagan-Letnick Estates
2405 Tallus Green Crescent Unit# 9
West Kelowna, British Columbia
Welcome to “Tallus on the Green”, an enclave collection of 9 unique Homes nestled alongside the 14th & 15th greens of Shannon Lake Golf Course in Tallus Ridge. This end unit Home, surrounded by tranquil nature offers panoramic golf & mountain views from the expansive private yard & balcony. At 2460sqft this 3 bed, 3 bath Home features an Open Concept main floor living experience, white shaker kitchen w/quartz countertops & island, stainless appliances, & pantry. The adjacent great-room w/cozy gas fireplace, built-ins, tray ceiling details & a great dining space & powder room complete this experience. Expansive windows & doors lead outside to the private patio w/gas BBQ area & lush green fenced yard. Pop back inside after a relaxing outdoor evening, cross the laminate flooring & head up a few steps to 2 ample sized bedrooms, hi-ceilings, W/I closets, large windows, transomed doors, laundry area & full bath. Escape a few more steps up to a niche office space & your private primary suite; offering panoramic views from the covered glassed-in balcony; perfect for lounging w/a morning coffee or relaxing at the end of a long day. The spa-like ensuite W/heated floors, glass shower, soaker tub, dbl sink vanity, & water closet, a spacious W/I closet w/built-ins completes this suite. Enjoy the finished lower rec-room w/family & friends, a fun entertainers wet bar area w/wine & beverage fridges, island & plenty of storage makes this a great extended living space. A Must See & Feel Home! (id:26472)
RE/MAX Kelowna
158 Deer Place Unit# 103
Penticton, British Columbia
Introducing Edgeview, an exclusive 14 townhome development offering a unique location with unobstructed valley and city views. Bright, open and functional, these 4 bedroom, 4 bathroom homes have professionally planned spaces with modern Okanagan finishes inside and out. Insulated concrete walls between the homes ensure comfort and privacy. Each home features a single car garage pre wired for EV charging and two additional parking spaces. The main floor is highlighted by an exceptional kitchen with quartz countertops, ample dining space and seamless access to one of the 2 covered and private decks. Above has 3 bedrooms including a primary bedroom with a large walk in closet, 4 pc bathroom with double sinks, laundry room and a tiled shower with frameless glass. The daylight basement has an additional bedroom, generous family room, storage and covered deck. A unique private pocket park caps this project and delivers a harmonious balance of nature and urban design. GST applicable. (id:26472)
RE/MAX Penticton Realty
158 Deer Place Unit# 105
Penticton, British Columbia
Introducing Edgeview, an exclusive 14 townhome development offering a unique location with unobstructed valley and city views. Bright, open and functional, these 4 bedroom, 4 bathroom homes have professionally planned spaces with modern Okanagan finishes inside and out. Insulated concrete walls between the homes ensure comfort and privacy. Each home features a single car garage pre wired for EV charging and two additional parking spaces. The main floor is highlighted by an exceptional kitchen with quartz countertops, ample dining space and seamless access to one of the 2 covered and private decks. Above has 3 bedrooms including a primary bedroom with a large walk in closet, 4 pc bathroom with double sinks, laundry room and a tiled shower with frameless glass. The daylight basement has an additional bedroom, generous family room, storage and covered deck. A unique private pocket park caps this project and delivers a harmonious balance of nature and urban design. GST applicable. (id:26472)
RE/MAX Penticton Realty
158 Deer Place Unit# 104
Penticton, British Columbia
Introducing Edgeview, an exclusive 14 townhome development offering a unique location with unobstructed valley and city views. Bright, open and functional, these 4 bedroom, 4 bathroom homes have professionally planned spaces with modern Okanagan finishes inside and out. Insulated concrete walls between the homes ensure comfort and privacy. Each home features a single car garage pre wired for EV charging and two additional parking spaces. The main floor is highlighted by an exceptional kitchen with quartz countertops, ample dining space and seamless access to one of the 2 covered and private decks. Above has 3 bedrooms including a primary bedroom with a large walk in closet, 4 pc bathroom with double sinks, laundry room and a tiled shower with frameless glass. The daylight basement has an additional bedroom, generous family room, storage and covered deck. A unique private pocket park caps this project and delivers a harmonious balance of nature and urban design. GST applicable. (id:26472)
RE/MAX Penticton Realty
158 Deer Place Unit# 107
Penticton, British Columbia
Introducing Edgeview, an exclusive 14 townhome development offering a unique location with unobstructed valley and city views. Bright, open and functional, these 4 bedroom, 4 bathroom homes have professionally planned spaces with modern Okanagan finishes inside and out. Insulated concrete walls between the homes ensure comfort and privacy. Each home features a single car garage pre wired for EV charging and two additional parking spaces. The main floor is highlighted by an exceptional kitchen with quartz countertops, ample dining space and seamless access to one of the 2 covered and private decks. Above has 3 bedrooms including a primary bedroom with a large walk in closet, 4 pc bathroom with double sinks, laundry room and a tiled shower with frameless glass. The daylight basement has an additional bedroom, generous family room, storage and covered deck. A unique private pocket park caps this project and delivers a harmonious balance of nature and urban design. GST applicable. (id:26472)
RE/MAX Penticton Realty
158 Deer Place Unit# 106
Penticton, British Columbia
Introducing Edgeview, an exclusive 14 townhome development offering a unique location with unobstructed valley and city views. Bright, open and functional, these 4 bedroom, 4 bathroom homes have professionally planned spaces with modern Okanagan finishes inside and out. Insulated concrete walls between the homes ensure comfort and privacy. Each home features a single car garage pre wired for EV charging and two additional parking spaces. The main floor is highlighted by an exceptional kitchen with quartz countertops, ample dining space and seamless access to one of the 2 covered and private decks. Above has 3 bedrooms including a primary bedroom with a large walk in closet, 4 pc bathroom with double sinks, laundry room and a tiled shower with frameless glass. The daylight basement has an additional bedroom, generous family room, storage and covered deck. A unique private pocket park caps this project and delivers a harmonious balance of nature and urban design. GST applicable. (id:26472)
RE/MAX Penticton Realty
467 Dunbar Court
Kelowna, British Columbia
Welcome to Dunbar Court, where modern elegance meets convenience! Nestled in a serene corner, this half duplex private end unit exudes style with its sleek design and abundant natural light streaming through big glass doors and windows. Boasting stainless steel appliances and a spacious sit-down island, the kitchen is a chef's dream. Step outside onto the deck that offers a stunning panoramic vista of the majestic Black Mountain, providing an unparalleled backdrop for outdoor enjoyment and relaxation. Golf enthusiasts will delight in the proximity to the renowned Black Mountain Golf Club, while pet owners will appreciate the nearby Birkdale Park for furry companions. Adventure awaits with lots of trails like the well-known Black Mountain Trail for hiking enthusiasts. Nestled away from bustling streets, this property enjoys a tranquil location, offering peace and quiet away from the hustle and bustle of city life. Despite its serene surroundings, it remains a quick commute to local amenities and schools, ensuring effortless travel connections for the residents. Plus, the icing on the cake is that this stunning home comes with no strata fees. Don't miss your chance to call this stylish oasis home! (id:26472)
Exp Realty (Kelowna)


