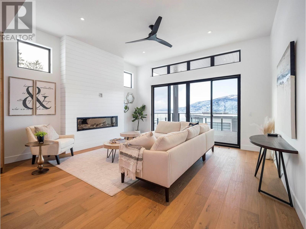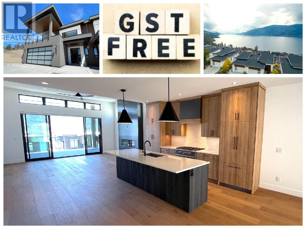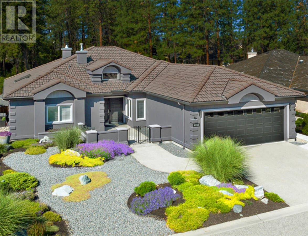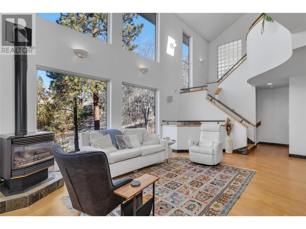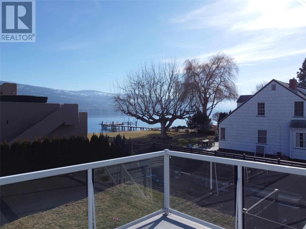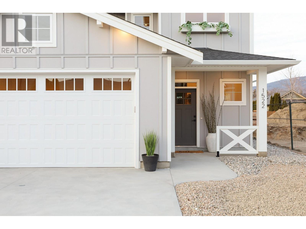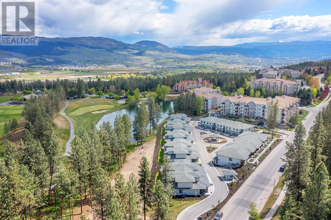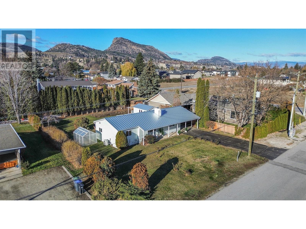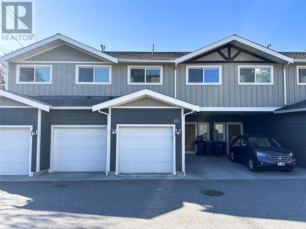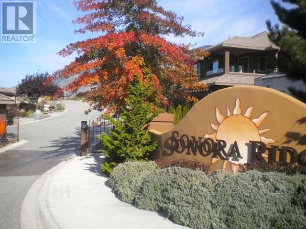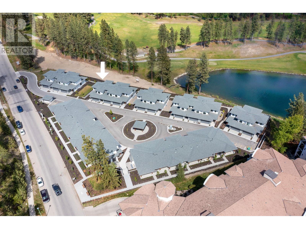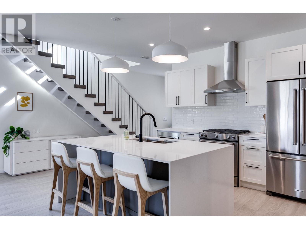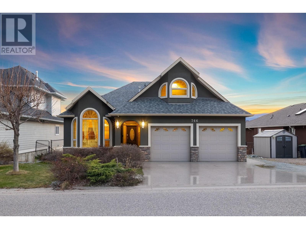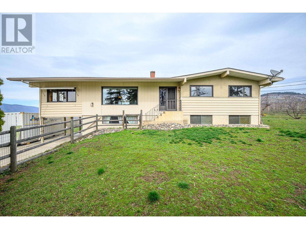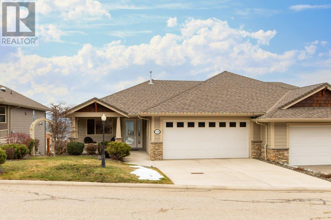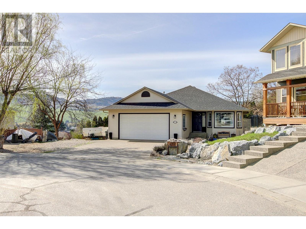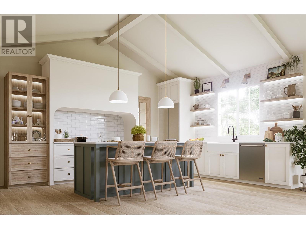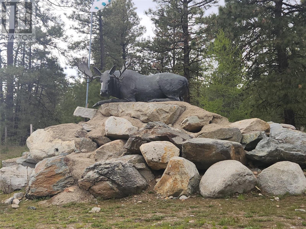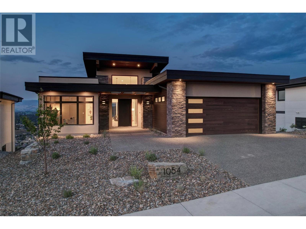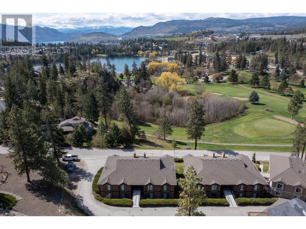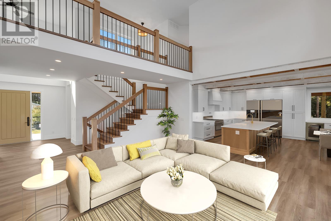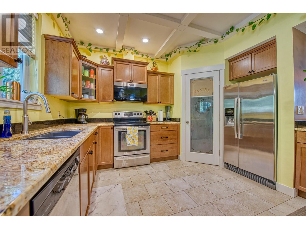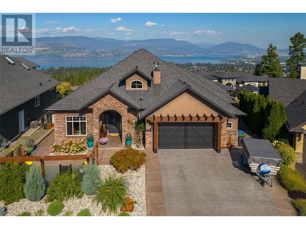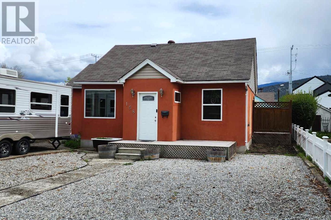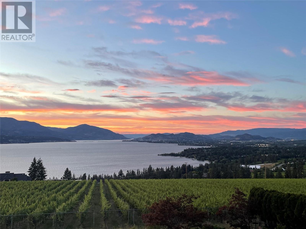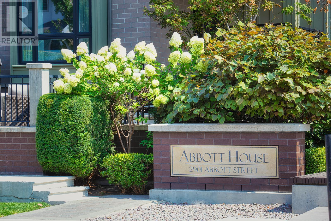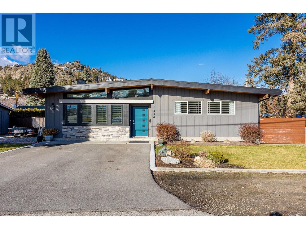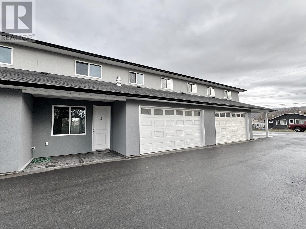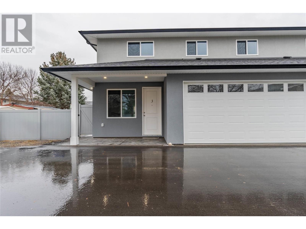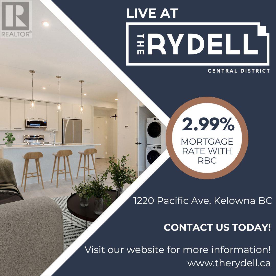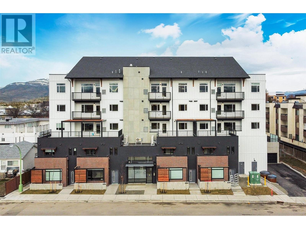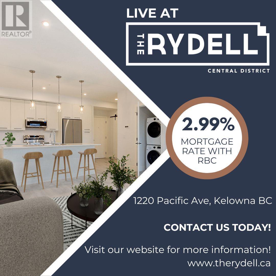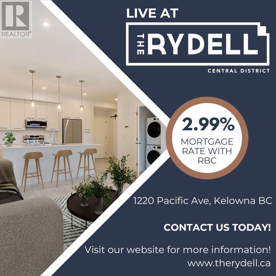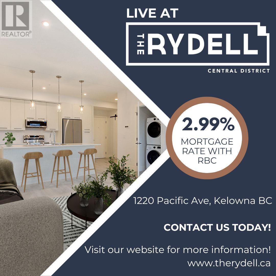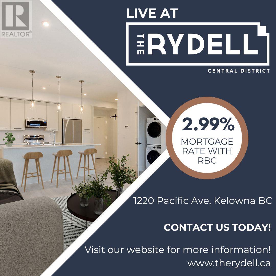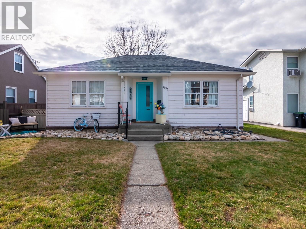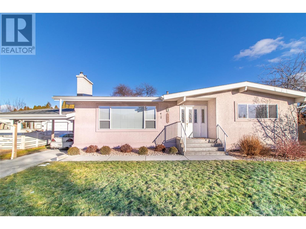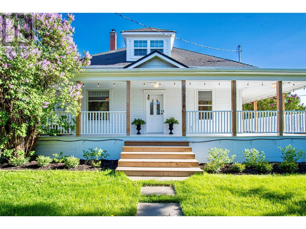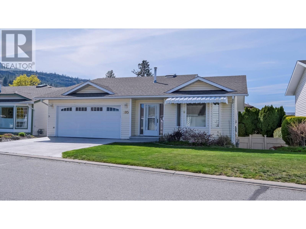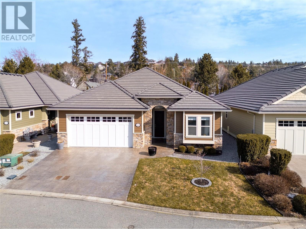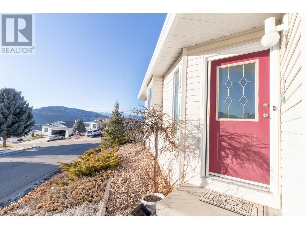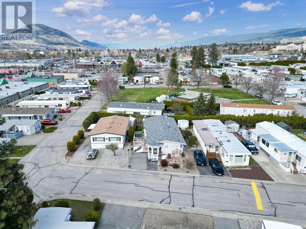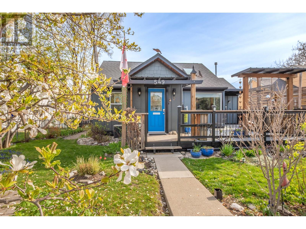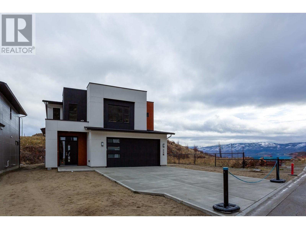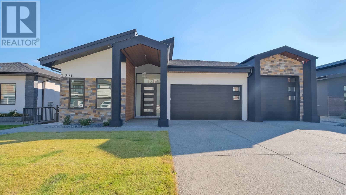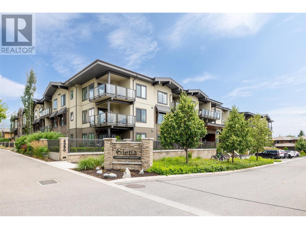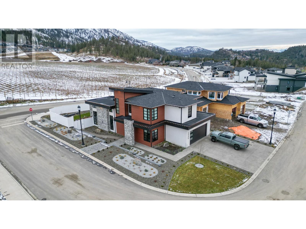Property
Listings
9201 Okanagan Centre Road W Unit# 24
Lake Country, British Columbia
Show Home For Sale! Move-in Ready! *PROMO* Free Strata Fees for 1 Year! Perched on the side of beautiful Okanagan Lake adjacent the stunning community of Lakestone, sits Lake Country Villas and this stunning Walk-up Villa with panoramic lake views! Finished with the highest quality carpentry, stone, high-end appliances, and charming lakeside design, #24 is the most desirable walk-up in the development as it sits nestled to the green-space at the very end of the row! This contemporary Two Storey Grade Level Entry Model features a 3 Car tandem style garage, two decks, 3 Bedrooms, 3 Full Bathrooms, & over 2,700 feet of Living Space! With 9 and 11 ft ceilings on Main and 10 ft ceilings down, each floor is open and bright and features the latest in modern design! 3 Upgrades included: Wet-bar in Rec Room, Epoxy Floor in Garage, and Hardwood stairs ($22,404 Value). Enjoy waking-up to full lake views from your private Primary Bedroom with full Ensuite Bathroom. Entertaining in the open concept contemporary kitchen / dining / and living rooms will bring a smile to your face as you toast the sunsets with the local offerings of 7+ Wineries within moments of your front door. Room for toys with a tandem style 3 car garage - you can keep the motorbike, quad, sports car, and/or boat! Fully engineered with 'lines of sight' in mind! Plus GST. 30+ Day Rentals and 2 Pets Okay! Lake Country Villas. Open House 12-4 pm Wed, Thurs, Fri, Sat, Sun. Come see how living the Okanagan Lifestyle looks! (id:26472)
RE/MAX Kelowna
9201 Okanagan Centre Road W Unit# 6
Lake Country, British Columbia
*Free Strata Fees for One Year! Stunning Panoramic Lake Views in this 'under construction' contemporary Walk-out Rancher two level home - Ready July/Aug! Perched on the side of beautiful Okanagan Lake adjacent the stunning community of Lakestone, sits Lake Country Villas and this stunning Walk-out Rancher Villa! These Homes are being finished with the highest quality carpentry, stone, high-end appliances, and charming lakeside design. #6 is a middle Half-Duplex (SL 14) in the Rancher Row with amazing lake views from both levels! This contemporary Rancher Walk-out features an oversized double garage, covered decks, 4 Bedrooms, 2.5 Bathrooms, and over 3,000+ feet of Living Space. With 9 and 11 ft ceilings on Main and 10 ft ceilings down, each floor is open and bright and features the latest in modern design! Enjoy waking-up to full lake views from your Primary Bedroom with full Ensuite Bathroom. Entertaining in the open contemporary kitchen / dining / and living rooms will bring a smile to your face as you toast the sunsets with the local offerings of 7+ Wineries within moments of your front door. Room for toys with oversized 2 car garage - store the kayaks, mountain and motor bikes! Fully engineered w/ the best views in the Valley! Plus GST. 30+ Day Rentals & 2 Pets Okay! 'Similar To' photos and video of same model #1. Show Home on Site 12-3 pm Fri, Sat, Sun. *See Agent for details. Photos and Video are of Villa 1 - SIMILAR TO - https://youtu.be/VW2IwKDibGs (id:26472)
RE/MAX Kelowna
9201 Okanagan Centre Road W Unit# 21
Lake Country, British Columbia
PROMO FREE PTT!* Perched on the side of beautiful Okanagan Lake adjacent the stunning community of Lakestone, sits Lake Country Villas and this stunning Walk-up Villa with panoramic lake views! These 10 Walk-up Grade Level Homes and 14 Walk-out Rancher Homes will be finished with the highest quality carpentry, stone, high-end appliances, and charming lakeside design. #21 (SL 8) is a walk-up model ‘under construction’ with est completion May 2024 – sitting nestled to the green-space. This contemporary Two Storey Grade Level Entry Model features a 3 Car tandem style garage, two decks, 3 Bedrooms, 3 Full Bathrooms, and over 2,700 feet of Living Space! With 9 and 11 ft ceilings on Main and 10 ft ceilings down, each floor is open and bright and features the latest in modern design! Enjoy waking-up to full lake views from your private Primary Bedroom with full Ensuite Bathroom. Entertaining in the open concept contemporary kitchen / dining / and living rooms will bring a smile to your face as you toast the sunsets with the local offerings of 7+ Wineries within moments of your front door. Room for toys with a tandem style 3 car garage – you can keep the motorbike, quad, sports car, and/or boat! Fully engineered with ‘lines of sight’ in mind! Plus GST. 30+ Day Rentals & 2 Pets Okay! Open 12-3 pm Fri, Sat, Sun. See Virtual Tour Video & 3-D Virtual Tour of Show Home (Similar To). *PTT Promo only if bought prior to May 1st or Substantial Completion. (id:26472)
RE/MAX Kelowna
4158 Gallaghers Boulevard S
Kelowna, British Columbia
For additional information, please click on Brochure button below. This show stopper move-in ready entertainment perfect home in much sought-after Gallaghers Canyon gated gold community is a showcase of modern style and sophistication that has been meticulously renovated inside and out. Featuring soaring ceilings; custom millwork; floor to ceiling windows; long, wide board white oak hardwood flooring; coffered ceilings and ceiling fans and gas fireplace. Amazing off-white chef’s kitchen has frosted glass cabinet doors with dramatic black mullions; espresso cabinets on oversized island; white Carrerra quartz countertops; silgranit sinks; Bertazzoni gas cooktop; SS Bosch appliances; dual ovens; wine fridge; coffee bar and large pantry. Spacious primary BR has spa inspired ensuite with extra large steam shower; custom twin sink vanity with white Carrerra quartz countertop; heated seat smart bidet toilet; heated tile flooring and large walk-in closet. 2nd BR also with ensuite; large office/den; laundry with steam washer & steam dryer. Lower level with 9ft ceilings has two BRs + bathroom for grandkids & guests; large partially covered private patio facing fenced wooded area perfect for entertaining; gas bib; awning; attractive custom rock retention wall; fountain and raised garden. Water saving xeriscaping means no grass to cut allowing more time for golf with individual plant emitter irrigation system. Large double garage with room for workbench and storage. (id:26472)
Easy List Realty
1022 James Hockey Place
Kelowna, British Columbia
Welcome to Toovey Heights! Enjoy immaculate city and lake views in this 4 bedroom, 4 bathroom home located on a quiet cul-de-sac adjacent to a large shaded park, perfect for the dogs or kids! This unique home is built into the mountain, offering two front doors (one on the third floor just off the cul-de-sac, and one on the second floor that opens up directly into the main floor living room). Enjoy the recent upgrades, including a brand new furnace and AC that was installed August 2023. You will find high ceilings on every floor which boast expansive views through energy efficient sun filtered windows. Relax and unwind on any of the three patios, including your own private patio from the primary bedroom, which has an oversized ensuite with a jacuzzi tub. Let’s not forget to mention the recently renovated walk-out basement! Located in a quiet neighbourhood, close to schools, farmers markets, shopping, and Big White. Come checkout life in the hills of Toovey Heights! (id:26472)
RE/MAX Kelowna
523 Stonor Street
Summerland, British Columbia
Situated steps from Okanagan Lake, this beautiful home is turn key with updates throughout. Covered level entry with double doors, an inviting family room with gas fireplace, patio slider to the private fenced yard, additionally a 5 pce bathroom and private bedroom, also a office/bedroom and utility room. Upstairs the open concept living area with ""wow"" lakeview, stacked stone gas fireplace, quartz kitchen complete with island breakfast bar, Fisher & Paykel stainless appliances including induction cooktop and double wall ovens, dining area that opens to the spacious covered oversize entertainment deck. Attached garage, storage/workshop space. RV/boat parking all in an excellent location on a no-thru street. Call today to view. All measurements taken from IGUIDE. (id:26472)
RE/MAX Orchard Country
1522 Wharf Street
Summerland, British Columbia
BUILDER INCENTIVE: Until April 30th, Builder will pay GST on the next home sold at Wharfside Landing. Stunning, brand new Trout Creek home just a quick walk to the lake. Upon entering you will see soaring 19 ft ceilings with a staircase featuring custom railings leading to the second floor & open loft. The living room features a gas fireplace & offers plenty of natural light & access to the patio and expansive backyard. Featuring airy living spaces, arched hallways, custom kitchen with eat-in island and a primary bedroom on the main level, no detail was missed in the design of this home. Landscaping, Fully fenced yard, u/g irrigation, and full appliance package is included. Built to Code 4 by award-winning builder Edgehill Homes, means an intricately finished, comfortable, quiet home & low utility bills. Enjoy all Trout Creek has to offer- indulge in kayaking, tennis and paddleboard adventures, or the nearby boat launch. GST appl. (id:26472)
Parker Real Estate
1979 Country Club Drive Unit# 5
Kelowna, British Columbia
OPEN HOUSE - 04/20/2024 - 12PM - 4PM **SPRING SAVINGS** Mortgage Rate Buy Down Program - Enjoy a 3.49% Interest Rate with this exciting Developer Incentive. Contact Quail Landing Sales Team for full details. 3-bedroom townhome with golf course and water views. Live on the golf course at Quail Landing. This brand new home is move-in ready. Now PTT exempt (some conditions apply) which saves you just under $17,000. Excellent floorplan featuring a main floor primary with two additional bedrooms and a den/flex area upstairs. Quality build with loads of details including the open tread wood staircase, German made laminate flooring on the main floor, LED lights and under cabinet lighting. The kitchen includes KitchenAid appliances, 5-burner gas stove, quartz countertops, shaker cabinetry and a large waterfall island with storage on both sides. Living extends outdoors to the covered patio with natural gas bbq hook up and views of the 18th hole of the Quail Course. Buying new provides peace of mind with a 2-5-10 Year New Home Warranty and meets step 3 of BC's energy code. Great location for your active lifestyle while enjoying the peaceful natural environment outside your door. Walk to the Okanagan Golf Club's newly renovated clubhouse and Table Nineteen restaurant, opening this spring. Minutes to YLW, UBC-O, and shopping and dining. Photos/Virtual tour are of similar home. Showhome Open Saturdays and Sundays 12-4pm at #8-1979 Country Club Drive or by appointment. (id:26472)
RE/MAX Kelowna
5214 Nixon Road
Summerland, British Columbia
Welcome home to 5214 Nixon Road. This STUNNING 3 bed 2 bath RANCHER in Trout Creek is a beach-lover's dream. Over $300K in UPDATES, including a NEW ROOF, KITCHEN, WINDOWS, Heat Pump, Gas Fireplace insert, and IN FLOOR HEATING in 2 bathrooms are just to name a few of the extensive list! This easy living home offers the ultimate COMFORT. Situated on a flat 0.29 acre lot mere steps away from two of Summerland's beautiful BEACHES, a BOAT LAUNCH, Sunoka Beach Dog park, and Trout Creek schools this property includes a spacious backyard with a garden, green house, fire pit area, single garage and shed. Room for a CARRIAGE HOUSE and POOL adds additional allure. This is truly perfect for anyone seeking a tranquil haven where you can kick back and RELAX! Open House Sat April 27,2024 1-4pm. (id:26472)
Skaha Realty Group Inc.
600 Boynton Place Unit# 60
Kelowna, British Columbia
Welcome to Glen Valley! This charming 3-bedroom, 2.5-bathroom townhome is in a great location close to nature, yet only minutes to Downtown. Step through the front door into a tiled foyer and a convenient 2-piece powder room. The main living area features hardwood flooring throughout, with a kitchen boasting quartz counters, stainless steel appliances (including a gas stove), breakfast bar seating, and a pantry. The living room and dining area flow seamlessly, leading to a fenced yard with a concrete patio and synthetic grass. Upstairs, the spacious master bedroom includes a 3-piece ensuite and a walk-in closet. Two additional large bedrooms, a 4-piece main bath, and a laundry room complete the upper level. Parking is easy with a carport and a single car garage, which also provides access to a 650+ sqft crawl space housing the geothermal heating system. Don't miss out on this wonderful property! (id:26472)
RE/MAX Kelowna
4110 36th Avenue Unit# 22
Osoyoos, British Columbia
Best priced top of the line designer home in Osoyoos. Premier Gated community offering security and privacy. This stunning 3 BDR, 3 Bath home with built in Elevator, Chef kitchen with granite countertop, stainless steel appliances, built in bar, large family room , two fabulous gas fireplaces all make this an entertainers dream home. At the end of the day unwind in your amazing spa ensuite with heated floors off the oversized master bedroom, or step outside the back door of the spa and relax in your hot-tub in your private landscaped rear garden/patio. When evening falls, relax with a glass of wine on your front west facing patio and watch Osoyoos' amazing sunsets over Osoyoos Lake and the Cathedral Mountains. Book your viewing today ! (id:26472)
RE/MAX Realty Solutions
1979 Country Club Drive Unit# 4
Kelowna, British Columbia
** SPRING SAVINGS ** Mortgage Buy Down Program - Enjoy a 3.49% Interest Rate with this exciting Developer Incentive. Contact Quail Landing sales team for full details. + take advantage of the increased PTT exemption amount for a new-build home and save almost $18,000 (some conditions apply). This home is the best value 3-bedroom End townhome at Quail Landing. Home #4 is a beautiful, bright 3-bedroom+den, 2.5-bathroom end-townhome, boasting a timeless style with wide plank laminate wood flooring throughout the main, a linear gas fireplace and a spacious kitchen with Kitchenaid appliances including a 5-burner gas range, quartz countertops, a waterfall island and shaker cabinetry with under cabinet lighting. Energy efficient windows, LED lighting, 8’ solid core interior bedroom/bathroom doors, and an Energy Star washer & dryer. The covered back patio has natural gas BBQ hook-up, and there is an option to add an electric vehicle charge station to the double garage. Brand new. Move-in Ready. 2-5-10 year New Home Warranty and meets Step 3 of the BC Energy Code. Set along the 18th hole of the Quail Course, you’ll love your new golf course lifestyle and the scenic natural beauty surrounding Quail Landing. Walk to the Okanagan Golf Club’s newly renovated clubhouse and Table Nineteen restaurant, opening this spring. Minutes to YLW, UBC-O, and shopping and dining. Photos/Virtual Tour are home #8. Showhome Open Sat & Sun from 12-4pm at #8-1979 Country Club Drive or by appointment. (id:26472)
RE/MAX Kelowna
1979 Country Club Drive Unit# 2
Kelowna, British Columbia
OPEN HOUSE 04/20/24 12PM-4PM **SPRING SAVINGS** Mortgage Rate Buy Down Program - Enjoy a 3.49% Interest Rate with this exciting Developer Incentive. Contact Quail Landing Sales Team for full details. Best Value 3-bedroom townhome at Quail Landing. Brand new and move in now. Plus, this home is now PTT Exempt (some conditions may apply) which means an additional savings of almost $16,000. Excellent floorplan with over 1,900 sq ft, featuring a main floor primary with two additional bedrooms and a den/flex area up stairs. From the moment you walk in you will notice the designer details including the open tread wood staircase, German made laminate flooring on the main floor, LED lights and an open floorplan. The kitchen includes KitchenAid appliances, 5-burner gas range stove, quartz countertops, waterfall island with storage on both sides, and shaker cabinetry with under cabinet lighting. Your living extends outside to your covered patio with natural gas bbq hook up and views of the 18th hole of the Quail Course. 2-5-10 Year New Home Warranty and meets step 3 of BC’s energy code. Great location for your active golf course lifestyle or the beauty of the natural scenery outside your home. Walk to the Okanagan Golf Club’s newly renovated clubhouse and Table Nineteen restaurant, opening this spring. Minutes to YLW, UBC-O, and shopping and dining. Photos/virtual tour are of showhome #8. Showhome Open Saturdays & Sundays from 12-4pm at #8-1979 Country Club Drive or by appointment (id:26472)
RE/MAX Kelowna
766 Denali Drive
Kelowna, British Columbia
Welcome to your dream family home in Dilworth Mountain! This stunning property boasts 5 bedrooms and 5 bathrooms, providing ample space for comfortable living. Additionally, it features a 2 bedroom in-law suite. As you step inside, you'll be greeted by valance lighting that adds a touch of elegance and ambiance throughout the home. The open-concept kitchen and living space create a seamless flow, ideal for gatherings and entertaining. From this area, you'll also enjoy breathtaking views of the city skyline and Okanagan Lake. On the main floor you can also find the primary bedroom with full ensuite, walk-in closet and access to the deck, a second bedroom, laundry and a spacious family room with a formal dining space. The lower level of the home is dedicated to entertainment, featuring a wet bar and easy access to the backyard. The fully fenced backyard offers plenty of room and has space for a pool and garden enthusiasts. You will also find the large 2 bedroom suite on this level, with private laundry and storage space. The top floor features a loft bedroom with it's own bathroom and closet space. This home also has HVAC UV which sanitizes the air and reduces odors, all of which improves the quality of your indoor air. Don't miss the opportunity to make this your forever home! (id:26472)
Sage Executive Group Real Estate - Letnick Estates
6251 Rimer Road
Vernon, British Columbia
THE VIEW of the rolling hills of Vernon and the stillness of Swan Lake that will greet you each morning. A place where the sweet aroma of nearby orchards fill the air. Here lies a magnificent property that promises more than just a place to reside. It offers a lifestyle. This exceptional home, thoughtfully situated on .75 of an acre, presents you with an opportunity for a home within the city limits and yet the vibe of a private estate. The structure of this home is rock solid, with a functional floor plan to accommodate multi-generational living with a 2-bedroom suite. ;With access to the suite from the side of the home, there is plenty of room to provide privacy for 2-3 families on this property. A real wood fireplace is in the center of the home, sparking cozy vibes on both floors. The 5 bedroom home can easily extent to 6 bedrooms Garden enthusiasts will find themselves in a paradise of possibilities. The property boasts a yard of mature trees and relatively flat grounds. Circumference of property has been fenced, with a newer Vinyl and Metal fence around the perimeter of the pool. Pool require some repair. The space between elbow grease and hand polishing is the only thing that will stop you from home ownership of this North BX charmer. A pre-home inspection & WETT certification report have been completed. Upgrades include: Septic 2021, In 2023 -Roof on house & sheds Hot Water Tank ,Cover Over Deck. Fridge, Stove, Washer all under 3 yrs-old. (id:26472)
Century 21 Executives Realty Ltd
3700 Sunset Ranch Drive
Kelowna, British Columbia
Experience Golf Course Living at its finest! Sitting directly above Sunset Ranch Golf and Country Club, this Rancher with Basement showcases sweeping views of Kelowna all the way out to Okanagan Lake. This Home has been meticulously kept and tastefully crafted. The large windows bring in an abundant amount of natural light into the open concept main living area with vaulted ceilings and built in Speaker System. The kitchen has beautiful granite countertops, wood cabinets and stainless steel appliances. You will appreciate the giant primary bedroom on the same level with 5 piece ensuite and walk through closet, as well as the large den; perfect for your home office. The walk out lower level has tons of room for guests and entertaining with large rec-room, wet bar, 2 additional bedrooms, den and oversized storage room. The gated community of Sunset Ranch is a wonderful option for retirees and golf enthusiasts alike. Come see what this home has to offer today! (id:26472)
Coldwell Banker Horizon Realty
5812 Richfield Place
Vernon, British Columbia
Welcome to this exquisite rancher in a quiet cul-de-sac, offering comfort, style, privacy and a new roof! Its flat layout provides ample parking, including space for an RV and other extra vehicles! Inside this deceivingly large home, discover a fully finished interior, with three nicely appointed bedrooms all on the top level, laundry conveniently located upstairs, an updated A/C, furnace, and hot water tank and a beautiful deck over looking an unobstructed view. The open-concept living space, with hard surface flooring and dry core subflooring for higher insulation, flows onto a composite deck in a wonderful, private, low maintenance, back yard setting. The separate entrance downstairs, leads out to a separate small yard, framed by mature landscaping and privacy. The kitchen features new countertops, quality finishings and a great space for meal sharing. Located in a peaceful neighbourhood, this home is a retreat from the hustle while close to amenities. The cul-de-sac setting minimizes traffic and offers a great place for families to enjoy. This rancher isn't just a house; it's a meticulously cared-for home blending lifestyle, comfort, and privacy, offering a unique living experience with its functional upgrades and serene outdoor ambiance. Measurements taken from iGuide. (id:26472)
RE/MAX Vernon
1518 Wharf Street
Summerland, British Columbia
BUILDER INCENTIVE: Until April 30th, the Builder will pay GST on the next home sold at Wharfside Landing. Welcome to ""The Cove"" at Wharfside Landing, an exclusive enclave nestled near the pristine shores of Okanagan Lake. This exquisite property, crafted by the award-winning Edgehill Homes, seamlessly blends modern farmhouse charm with upscale finishes, creating an idyllic haven for discerning homebuyers. Step inside and be greeted by an open and airy main level that seamlessly extends to a patio and generous, fenced yard, offering an unparalleled indoor-outdoor living experience. The gourmet kitchen is a culinary masterpiece, adorned with vaulted ceilings, an arched range wall, and designer appointments. Situated on a sprawling, flat lot of over 8,000 square feet, this exceptional property offers endless possibilities, from a pool to a spacious carriage house. Will be built to Step Code 5/Net zero-ready standard, which ensures exceptional energy efficiency, resulting in remarkably low utility costs and a tranquil, sound-proof environment. Embrace the sought-after Trout Creek lifestyle, where adventure and tranquility intertwine. This extraordinary property awaits your arrival, promising an unparalleled living experience amidst the breathtaking beauty of the Okanagan Valley. Est. Completion Aug 2024. Gst appl. (id:26472)
Parker Real Estate
1375 Bullmoose Way
Osoyoos, British Columbia
At the end of a culdesac you'll find this 3+ acres property ready to be the site of your dream home. Enjoy country living just 15 minutes from town. Serene outlook with conservation area near by to enjoy wildlife, peaceful hikes, atv'ing. Ready with well and paved driveway to a great building site. (id:26472)
RE/MAX Realty Solutions
1054 Emslie Street
Kelowna, British Columbia
Step into luxury at The Trailhead in The Ponds, where Richmond Custom Homes unveils a masterpiece. Nestled beneath the majestic Kuipers Peak in Upper Mission, this new show home promises unparalleled views and outdoor experiences just steps from your doorstep. Towering 16ft vaulted ceilings and floor-to-ceiling windows bathe the interior in natural light, framing panoramic views of Kelowna's stunning landscape. The California-inspired interior design evokes tranquility and sophistication, offering a serene retreat from the bustling world outside. The main floor beckons with a lavish primary suite boasting a spa-like ensuite, a versatile office space, convenient powder room, and a well-appointed chef's kitchen. Equipped with a stainless steel Bosch appliance package, expansive island, and walk-in pantry with an additional sink, the kitchen is a culinary enthusiast's dream. Step outside onto the expansive 361 square foot covered deck to soak in the sweeping views while entertaining guests or enjoying quiet moments. Descend to the lower level, where luxury meets functionality. A walk-out basement leads to outdoor adventures, while two guest bedrooms and a bathroom offer comfort and privacy for visitors. Entertain in style at the wet bar, or marvel at the glass-walled gym, designed to inspire and invigorate. From morning hikes to evening gatherings, this exquisite show home invites you to experience luxury living in a sought-after neighbourhood. Show home hours Thurs-Sun 12-4. (id:26472)
Oakwyn Realty Ltd.
2220 Golf Course Drive
West Kelowna, British Columbia
Welcome to your dream retreat nestled along the greens of Shannon Lake Golf Course in West Kelowna. For the avid golfer or discerning empty nester seeking tranquility and convenience, this well maintained one-level townhouse is your perfect match. With two spacious bedrooms and two bathrooms, this home offers an ideal blend of comfort and functionality. The open-concept layout provides seamless flow, while large windows frame breathtaking views of the greenery of the par 3, ensuring that every day begins and ends in beauty. For the golf enthusiast, this residence is a true paradise. Imagine waking up to the gentle sounds of the course coming to life, stepping onto your private patio to savour a cup of coffee as you watch the early morning golfers. With direct access to the course, you're just moments away from your next round, making it effortless to indulge in your passion whenever the mood strikes. But this home is more than just a golfer's haven; it's a sanctuary where you can relax, unwind, and recharge. These homes do not come on the market often, call your favourite realtor today to book a viewing. (id:26472)
Royal LePage Kelowna
2070 Fisher Road
Kelowna, British Columbia
INCREDIBLE OPPORTUNITY! Priced Below Replacement Value! Must Sell Quickly! Seize the chance amidst Seller's circumstances! At an average builder's cost of $375/sqft, the replacement value alone totals over $2.4M - before adding the current assessed land value of $502,000 and carrying(soft) costs, THIS PRESENTS AN EXCEPTIONAL DEAL. Customize the final details of your dream home utilizing 9 bedrooms and 8 bathrooms across 3 levels, laundry on every floor, and a separate 2 bedroom suite. The finer details of your home have already been curated, from solid white oak handrails, the vinyl plank flooring to the Kekuli Bay custom cabinetry, quartz countertops, and elegant 8' doors. 12' custom patio sliders invite seamless indoor-outdoor living. Outside, your paradise awaits, with the groundwork laid for an inground pool, hot tub, and BBQ area. Even the suite is primed for its own hot tub, ensuring every corner of your property is designed for enjoyment. The over-sized garage, boasting 15-foot ceilings and 220v power, offers ample space for all your recreational vehicles and toys, providing the ultimate convenience for adventurous spirits and large families. Nestled in peaceful East Kelowna, yet mere minutes from essential amenities such as grocery stores, farmers markets, schools, golf courses, and renowned wineries. Embrace the endless possibilities and make this your perfect multi-generational family retreat—the place you'll proudly call home for years to come. (id:26472)
Realty One Real Estate Ltd
3780 Schubert Road Unit# 100
Armstrong, British Columbia
Rarely available spacious END Unit with DOUBLE garage (4 total parking spots) in the popular Willowbrook Terrace, with over 2,200 sq ft of finished living space over 3 levels. This was the stunning Developers Showhome, offering many features and upgrades including stone kitchen counters, and low maintenance artificial turf backyard, fully fenced for your pup! With 3 very spacious bedrooms on the upper level, including the primary bedroom with oversized walk in closet and ensuite, open concept kitchen and living space on the main level and family room on the lower level, there is plenty of space for the entire family! This home is warm and welcoming on every level! With a gas furnace for the winters and heat pump offering A/C in the summer, all you need to do is move in and enjoy! Centrally located near the heart of Downtown Armstrong and walking distance to all local amenities, including the ice rink, fair grounds, all levels of schools, and the many terrific local coffee shops, this property is low maintenance, convenient and truly turnkey! Open House: Sat April 27 and Sun April 28 2pm-4pm (id:26472)
Royal LePage Downtown Realty
750 Marin Crescent
Kelowna, British Columbia
Imagine... Your own custom built lake view home with 1 bedroom self contained nanny/in-law suite! Marin Crescent has always been a much sought after address for those who have been successful in business, sports or the medical field. Those who could live anywhere choose to live here for the breathtaking views and wonderful family friendly, but quiet neighborhood. This is a very well built and thoughtfully laid out home in which quality craftsmanship and design are fused to offer you a living space that is as practical, as it is beautiful. Highlights include a huge covered deck for sunset cocktails, home theatre room with bar adjacent to the games room, chef's kitchen, a wine room, primary bedroom with ensuite on the main floor and a second primary bedroom with ensuite on it's own floor above! The current owners have tastefully remodelled so all you have to do is move in! Full details of this home including floor plans are available upon request. OPEN HOUSE SATURDAY APRIL 27 FROM 1-4PM (id:26472)
Century 21 Executives Realty Ltd
158 Basset Street
Penticton, British Columbia
Nestled just three blocks from the beach, this charming 0.15 acre bungalow offers Okanagan living at its finest! The cozy 2 bed home, 2 bath has spacious interior living space for in 1085 sqft! Updates over the years include windows, roof, furnace, hot water system, PEX plumbing and interior living. Potential for value to be added! The heated 22x24 detached garage/workshop with lane access offers endless possibilities! East-facing yard awaits, with a private deck and newer hot tub for outdoor relaxation. Conveniently located within walking distance to downtown amenities, restaurants, and the beach, this adorable bungalow is ready to welcome you to the Okanagan lifestyle you've been dreaming of! Ample parking front and back. (id:26472)
RE/MAX Orchard Country
446 Okaview Road
Kelowna, British Columbia
First time ever on MLS. Imagine the looks on your guests' faces as they walk into your new home and see the vineyard, lake, mountains and valley. WOW! The exterior is a typical mid century home and when you step inside that same architectural style is complemented by a transformative renovation. Tommie Gold Award winning designer Linda Trentholm reconfigured and re-designed the living spaces, kitchen and bathrooms to create a home that is as beautiful as it is practical. Windows, doors, Electrical, HVAC & plumbing & more are all new & upgraded substantially. Step outside and find an oversized lot that is infinity pool ready! Sit out on your private deck and enjoy the full majesty of nature before you. It is truly breathtaking. Raining outside? Hang out in the movie room or the sauna. Discerning Buyers know a few homes on this street have the best view in the valley. Nature paints a different picture for you at every sunset. Floor Plans and details of the home available upon request but the camera does not do this view justice. You should come walk through that front door yourself! This is a generational opportunity. It may be decades before this home is available again... (id:26472)
Century 21 Executives Realty Ltd
2901 Abbott Street Unit# 102
Kelowna, British Columbia
Welcome to Abbott House! Nestled in the prestigious Abbott Corridor, this luxurious condo offers unparalleled privacy, backing onto the Abbott Park enclave, while being just steps away from the shores of Lake Okanagan. Indulge in the ultimate summer retreat on the expansive entertainment-size patio, perfect for dining al fresco, and effortless entertaining, while escaping the Okanagan summer heat. Located mere moments from the charming Pandosy Village, residents have access to an array of upscale boutiques, gourmet grocery stores, medical facilities, and a variety of restaurants. The gourmet kitchen features upgraded cabinetry, granite counter tops, stainless steel gas stove and Jenn Air appliances. Each of the 2 spacious master bedrooms offer 5 piece spa-like ensuites with soaker tubs. Geothermal heating and cooling is included in strata fees. With an impressive Walk Score of 92 and a Bike Score of 89, this gorgeous condo serves as an ideal launchpad for outdoor adventures, allowing residents to effortlessly explore the breathtaking surroundings. *Measurements are approximate. Buyer to verify if important. (id:26472)
Macdonald Realty Interior
1434 Gaddes Avenue
Kelowna, British Columbia
Welcome to your dream oasis! This stunning 3 bed, 2 bath rancher with a walkout basement is everything you've been searching for. Nestled on a large .21 acre lot, this home boasts a concrete pool and park-like gardens including an outdoor gas fireplace. Step inside and be greeted by a recently renovated interior that is sure to leave you in awe. The gourmet kitchen has been planned for the avid cook. Vaulted ceilings, sleek granite countertops and ample storage space complete the package. Whether you're hosting a dinner party or enjoying a quiet meal with loved ones, this kitchen will be the heart of your home. Cleanliness is key, and this home sparkles from top to bottom. Each room has been meticulously maintained, ensuring that you can move in and start living the life you've always imagined. And with a level drive, parking is a breeze. RV parking with available power is easily accessible. With the recent renovations, this home has been prewired for an EV charger. But the perks don't stop there. This home also features an in-law suite with a separate entrance, providing endless possibilities for extended family or potential rental income. Location, location, location! This property is ideally situated close to all amenities and downtown beaches, yacht club, parks, and the arena. Embrace the vibrant community and explore all that it has to offer. Don't miss out on this opportunity to own your own slice of the desirable Old Glenmore. (id:26472)
Royal LePage Kelowna
5830 Okanagan Street Unit# 102
Oliver, British Columbia
Welcome to Peach Terrace, your gateway to modern living in the heart of a family-friendly neighborhood! This brand new 3BED, 3BATH 1500 sq.ft home has been thoughtfully designed to offer the perfect blend of space, style, and convenience. Step inside this contemporary oasis and be adorned by high 9' ceilings that invite natural light to illuminate every corner. The living room is your haven for cozy evenings by the fireplace, creating a warm and inviting atmosphere for relaxation and family bonding. This kitchen is truly a culinary masterpiece, Quartz countertops, stainless steel appliances, peninsular bar, a walk-in pantry, and lots of storage. If you're preparing a quick weekday meal or hosting a dinner party, this kitchen is seamlessly connected to a private covered patio area! Upper-floor laundry for added convenience, double car garage (21' x 20') Plus, an extra paved parking space. Stay comfortable and energy efficient in every season with ductless heating and A/C: Each bedroom occupant can select their perfect temperature! Peachview Terrace is more than just a home; it's a lifestyle. Modern amenities and proximity to schools, restaurant, downtown shopping in downtown Oliver: the working heart of the South Okanagan Valley. Make Peachview Terrace your home, and experience the perfect combination of modern luxury and family-friendly living. Bonus: Fully fenced Yard with 6"" Solid Vinyl fencing package. Pets Ok, Rental OK. No Age Restriction. (id:26472)
RE/MAX Wine Capital Realty
5830 Okanagan Street Unit# 103
Oliver, British Columbia
Welcome to Peach Terrace, your gateway to modern living in the heart of a family-friendly neighborhood! This brand new 3BED, 3BATH 1500 sq.ft home has been thoughtfully designed to offer the perfect blend of space, style, and convenience. Step inside this contemporary oasis and be adorned by high 9' ceilings that invite natural light to illuminate every corner. The living room is your haven for cozy evenings by the fireplace, creating a warm and inviting atmosphere for relaxation and family bonding. This kitchen is truly a culinary masterpiece, Quartz countertops, stainless steel appliances, peninsular bar, a walk-in pantry, and lots of storage. If you're preparing a quick weekday meal or hosting a dinner party, this kitchen is seamlessly connected to a private covered patio area! Upper-floor laundry for added convenience, double car garage (21' x 20') Plus, an extra paved parking space. Stay comfortable and energy efficient in every season with ductless heating and A/C: Each bedroom occupant can select their perfect temperature! Peachview Terrace is more than just a home; it's a lifestyle. Modern amenities and proximity to schools, restaurant, downtown shopping in downtown Oliver: the working heart of the South Okanagan Valley. Make Peachview Terrace your home, and experience the perfect combination of modern luxury and family-friendly living. Bonus: Fully fenced Yard with 6"" Solid Vinyl fencing package. Pets Ok, Rental OK. No Age Restriction. (id:26472)
RE/MAX Wine Capital Realty
1220 Pacific Avenue Unit# 307
Kelowna, British Columbia
Welcome to The Rydell, located in the Capri area of Kelowna. These brand-new condos, never before lived in, offer top-of-the-line finishings such as quartz countertops, stainless steel appliances, 9' ceilings, in-suite laundry, and more! This 2 bedroom, 2 bathroom unit offers an oversized 211 square foot deck. The complex offers secure parking, bicycle storage, e-bike charging, and a bike wash area. The Rydell is all about location, offering the perfect centralized proximity to the Landmark District, the beach, downtown, and the North End Brewery District, all within a 10-minute bike ride... or simply walk to the Capri mall for all your groceries, post office, etc! Redevelopment plans for the Capri area will continue to create long-term value, making this a great investment property as well with high rents achieved in the area. Sutherland Ave and Ethel Street offer protected, dedicated bike lanes to ensure safe and convenient traveling. Pets: 2 dogs, 2 cats, or one of each (each under 25 lbs). If you have only one dog, there are no size restrictions! New 2/5/10 year home warranty. With over 50% sold, see why people want to get into The Rydell! Sales center open from Thursday 1pm to 3:30pm, Saturday 12:30pm to 3:30pm, and 12 pm - 2pm Sunday, and happy to arrange private showings! (id:26472)
RE/MAX Kelowna
1220 Pacific Avenue Unit# 310
Kelowna, British Columbia
Welcome to The Rydell, located in the Capri area of Kelowna. These brand-new condos, never before lived in, offer top-of-the-line finishings such as quartz countertops, stainless steel appliances, 9' ceilings, in-suite laundry, and more! This 1 bedroom + den/office, 1 bathroom unit offers a 56 square foot deck. The complex offers bicycle storage, e-bike charging, and a bike wash area. The Rydell is all about location, offering the perfect centralized proximity to the Landmark District, the beach, downtown, and the North End Brewery District, all within a 10-minute bike ride... or simply walk to the Capri mall for all your groceries, post office, etc! Redevelopment plans for the Capri area will continue to create long-term value, making this a great investment property as well with high rents achieved in the area. Sutherland Ave and Ethel Street offer protected, dedicated bike lanes to ensure safe and convenient traveling. Pets: 2 dogs, 2 cats, or one of each (each under 25 lbs). If you have only one dog, there are no size restrictions! New 2/5/10 year home warranty. With over 50% sold, see why people want to get into The Rydell! Sales center open from Thursday 1pm to 3:30pm, Saturday 12:30pm to 3:30pm, and 12 pm - 2pm Sunday, and happy to arrange private showings! (id:26472)
RE/MAX Kelowna
1220 Pacific Avenue Unit# 509
Kelowna, British Columbia
Welcome to The Rydell, located in the Capri area of Kelowna. These brand-new condos, never before lived in, offer top-of-the-line finishings such as quartz countertops, stainless steel appliances, 11' ceilings, in-suite laundry, and more! This is the LAST REMAINING top-floor unit, offering a 2 bedroom, 2 bathroom layout with a 77 sq.ft. balcony. The 11' ceilings make this one a showstopper, flooding the space with excess natural light. With no neighbors above you, this is a quiet unit! The complex offers secure parking, bicycle storage, e-bike charging, and a bike wash area. The Rydell is all about location, offering the perfect centralized proximity to the Landmark District, the beach, downtown, and the North End Brewery District, all within a 10-minute bike ride... or simply walk to the Capri mall for all your groceries, post office, etc! Redevelopment plans for the Capri area will continue to create long-term value, making this a great investment property as well with high rents achieved in the area. Sutherland Ave and Ethel Street offer protected, dedicated bike lanes to ensure safe and convenient travelling. New 2/5/10 year home warranty. Pets: 2 dogs, 2 cats, or one of each (each under 25 lbs). If you have only one dog, there are no size restrictions! With over 50% sold, see why people want to get into The Rydell! Sales center open from Thursday 1pm to 3:30pm, Saturday 12:30pm to 3:30pm, and 12 pm - 2pm Sunday, and happy to arrange private showings! (id:26472)
RE/MAX Kelowna
1220 Pacific Avenue Unit# 406
Kelowna, British Columbia
Welcome to The Rydell, located in the Capri area of Kelowna. These brand-new condos, never before lived in, offer top-of-the-line finishings such as quartz countertops, stainless steel appliances, 9' ceilings, in-suite laundry, and more! This 1 bedroom + den/office, 1 bathroom unit offers a 56 square foot deck. The complex offers a storage locker, bicycle storage, e-bike charging, and a bike wash area. The Rydell is all about location, offering the perfect centralized proximity to the Landmark District, the beach, downtown, and the North End Brewery District, all within a 10-minute bike ride... or simply walk to the Capri mall for all your groceries, post office, etc! Redevelopment plans for the Capri area will continue to create long-term value, making this a great investment property as well with high rents achieved in the area. Sutherland Ave and Ethel Street offer protected, dedicated bike lanes to ensure safe and convenient traveling. Pets: 2 dogs, 2 cats, or one of each (each under 25 lbs). If you have only one dog, there are no size restrictions! New 2/5/10 year home warranty. With over 50% sold, see why people want to get into The Rydell! Sales center open from Thursday 1pm to 3:30pm, Saturday 12:30pm to 3:30pm, and 12 pm - 2pm Sunday, and happy to arrange private showings! (id:26472)
RE/MAX Kelowna
1220 Pacific Avenue Unit# 208
Kelowna, British Columbia
Welcome to The Rydell, located in the Capri area of Kelowna. These brand-new condos, never before lived in, offer top-of-the-line finishings such as quartz countertops, stainless steel appliances, 9' ceilings, in-suite laundry, and more! This 2 bedroom, 2 bathroom unit offers an OVERSIZED 415 square foot deck, nearly impossible to find at other complexes. The complex offers secure parking, bicycle storage, e-bike charging, and a bike wash area. The Rydell is all about location, offering the perfect centralized proximity to the Landmark District, the beach, downtown, and the North End Brewery District, all within a 10-minute bike ride... or simply walk to the Capri mall for all your groceries, post office, etc! Redevelopment plans for the Capri area will continue to create long-term value, making this a great investment property as well with high rents achieved in the area. Sutherland Ave and Ethel Street offer protected, dedicated bike lanes to ensure safe and convenient traveling. Pets: 2 dogs, 2 cats, or one of each (each under 25 lbs). If you have only one dog, there are no size restrictions! New 2/5/10 year home warranty. With over 50% sold, see why people want to get into The Rydell! Sales center open from Thursday 1pm to 3:30pm, Saturday 12:30pm to 3:30pm, and 12 pm - 2pm Sunday, and happy to arrange private showings! (id:26472)
RE/MAX Kelowna
1216 Pacific Avenue
Kelowna, British Columbia
Welcome to The Rydell, located in the Capri area of Kelowna. These brand-new condos/townhomes, never before lived in, offer top-of-the-line finishings such as quartz countertops, stainless steel appliances, 9' ceilings, in-suite laundry, and more! This 2 bedroom + den/office, 2 bathroom townhome offers direct walk-off-the-street access, and a high-quality brick exterior for a striking entryway. The complex offers secure parking, bicycle storage, e-bike charging, and a bike wash area. The Rydell is all about location, offering the perfect centralized proximity to the Landmark District, the beach, downtown, and the North End Brewery District, all within a 10-minute bike ride... or simply walk to the Capri mall for all your groceries, post office, etc! Redevelopment plans for the Capri area will continue to create long-term value, making this a great investment property as well with high rents achieved in the area. Sutherland Ave and Ethel Street offer protected, dedicated bike lanes to ensure safe and convenient traveling. Pets: 2 dogs, 2 cats, or one of each (each under 25 lbs). If you have only one dog, there are no size restrictions! New 2/5/10 year home warranty. With over 50% sold, see why people want to get into The Rydell! Sales center open from Thursday 1pm to 3:30pm, Saturday 12:30pm to 3:30pm, and 12 pm - 2pm Sunday, and happy to arrange private showings! (id:26472)
RE/MAX Kelowna
1135 King Street
Penticton, British Columbia
If you’re looking for charming character but with all the important updates done, then look no further! This lovely 805 sqft home from 1948 features two bedrooms, a full bathroom, large fenced lot with alley access plus a large shed in the backyard. The original hardwood floors have been exposed, and in 2021 the home had extensive updates done including the electrical, plumbing, new roof and sheeting, new appliances, new kitchen, new flooring in kitchen and bathroom, new gas hot water on demand and relocated laundry, landscaping, all new lighting, added insulation, baseboards, some windows and more! Enjoy the beautiful original features and tasteful renovation of this eat in kitchen with views of the large back yard. The spacious living room is bright and open and there are two well appointed bedrooms with hardwood floors, plus the bathroom has been updated around the stunning original claw foot tub. This backyard with alley access would perfectly lend itself to a carriage home or more based on the new provincial density incentives while still leaving yard space and privacy for the main home. From this location at the edge of the coveted “K” streets you can walk to amenities of every kind; shopping, downtown, schools, the park, and the path along the creek are all at your doorstep. Don’t wait on seeing this one! (id:26472)
RE/MAX Penticton Realty
1421 Lombardy Square
Kelowna, British Columbia
Location plus! Highly desirable Lombardy square. 1 owner home first time on the market. 4 beds; 3 baths; large family sized yard; lovingly maintained throughout home and property; short distance to schools; shopping; restaurants; beaches, and amenities close by. (id:26472)
Royal LePage Kelowna
2175 Fletcher Avenue
Armstrong, British Columbia
Stunning, renovated, 1912 vintage home, with beautiful front & back covered decks. Great location, walk to downtown Armstrong, 15 min. drive to Vernon, & only 45 min to the Kelowna airport. This bright 3 (+ 1)bed., 2 ba. home has been lovingly restored w/ attention to detail & original character. The Kitchen has been updated from top to bottom, apron sink, quartz counters, stainless steel appliances & solid wood cupboards, and restored hardwood floors. The stunning formal dining & living rms have updated light fixtures, vintage hardwood flooring, a bay window & a wood-burning high-efficiency fireplace insert. You will also find 2 good-sized bedrooms on the main floor (one is technically a den)& an updated main floor bath with an oversized claw foot soaker tub & vintage hexagonal floor tiles. There is also a large laundry, and mud room with built-in cabinetry throughout. Upstairs you will find a smaller 3rd bdrm, & the Primary Bedroom with an oversized, updated, 3pc ensuite & walk-in closet. Exposed brick & perfectly appointed skylight, make this ensuite bright & unique. The home is within walking distance of schools, parks, golf courses, & walking trails. Armstrong is a lovely and safe community just 15 minutes from Vernon, and 45 minutes from Silver Star Mountain Resort, and 45 minutes from the Kelowna International Airport. Great internet, this is the place you want to be! Note that the lot next door, on the west side has been subdivided off & it is not part of this sale. (id:26472)
RE/MAX Vernon
3400 Wilson Street Unit# 105
Penticton, British Columbia
Welcome to The Springs, a gated community ideally located just a short walk from Skaha Lake, its beach, park, shopping, restaurants, and the seniors drop-in center. This fantastic 1546 square foot home features a double garage and a functional floor plan with 3 bedrooms and 3 bathrooms. Entertain effortlessly in the spacious living room with vaulted ceilings and a lovely bay window allowing lots of natural light to flood in. The generously sized kitchen offers plenty of cupboard space, newer appliances, and quartz counters. Just a few steps down, you will find a bonus room with a gas fireplace, a bedroom, full bathroom, patio doors to the back yard, laundry and lots of storage easily accessible. Outside, the fully fenced and private backyard provides an inviting space to relax and enjoy warm summer days. This age-restricted complex (55-plus) welcomes pets with approval and offers RV parking for added convenience at only $10.00 per month. The friendship Center (clubhouse) offers a games room, kitchen, library, seating areas and a fantastic patio with barbeques overlooking the water feature. This home has been loved and cared for by the same owners for many years and presents a great opportunity for buyers to make it their own. With a low monthly strata fee of only $75.00, this is a perfect place to call home. (id:26472)
Chamberlain Property Group
4450 Gordon Drive Unit# 105
Kelowna, British Columbia
Located in the highly sought-after, lower mission community of Trafalgar square, this immaculate property is a must-see! Greeted by natural light, soaring ceilings & notable detail, you are drawn into the expansive main living space with vaulted ceilings. The gourmet kitchen provides effortless living with a large island perfectly positioned to flow to the dining room & living space. A bonus sun room is the ideal space for relaxing with a book or it could be utilized as a bright and airy home office! Outdoors, the private oasis features a lovely sitting area surrounded by mature greenery & fully irrigated landscaping. The king sized primary suite features a walk-in closet & ensuite complete with a soaker tub, double vanities, heated flooring, motion sensor lighting & walk-in shower. This floor plan is a truly exceptional design planned with an office/bedroom, guest bathroom, & laundry all on the main floor. The lower level is deal for growing families or guests with 2 bedrooms, a full bathroom & a generous sized family/rec room with wet bar and cozy electric fireplace. Cork flooring spans the lower level, creating warmth under foot. Lock & leave lifestyle approved! Move in ready! This prized neighborhood is located mere steps to schools, local amenities, & a large brand new park going in right next door. This park will include a natural playground, large green space, dog park, walking paths, community gardens and more! Don't miss the chance to make this incredible home yours! (id:26472)
RE/MAX Kelowna - Stone Sisters
6400 Spencer Road Unit# 50
Kelowna, British Columbia
PRICED BELOW APPRAISED VALUE! You will love this delightful free-standing home that sits on a large corner lot with plenty of parking and a Double Garage! The Entryway opens up into the tranquil Living Room with a nicely finished gas fireplace and loads of natural light! To the left is a huge functional Kitchen, opening up to the Dining Room, which leads onto the patio where you can enjoy the views while relaxing in private. Continue past the Kitchen to the Large Primary Bedroom on the left with tons of closet space. The Primary has a private entrance to the Main Bathroom, which boasts a beautiful soaker tub and separate shower. The hallway leads past the Bathroom to a generous second Bedroom with loads of storage space. To the right is the Laundry, leading through to the Garage. The outside area has a fenced-off side yard and lots of privacy. What a lovely home and ready to move in! All measurements should be double-checked if important as they are approximate and taken from 3D Tour. (id:26472)
Royal LePage Kelowna
98 Okanagan Avenue E Unit# 114
Penticton, British Columbia
Welcome to this quaint 3 BEDROOM & 2 BATHROOM home. This home stands above the rest with one of the best views in the park spanning all the way across the Penticton canal, an extra large porch with room for gathering & summer night BBQ's, PLUS a built in electric awning for extra shade on warm Okanagan days. Inside you'll be greeted with a lovely sun-drenched breakfast nook, bright white kitchen, spacious living areas, functional laundry/mud room with separate entrance and added accessibility ramp feature. With 3 bedrooms there is no shortage on space, including the large primary bedroom and 4 piece ensuite. Accented with skylights thorughout, there's an abundance of natural light constantly flowing in. The private lush yard boasts room for gardening and features a nice sized storage shed. Pines Manufactured Home Park is centrally located, near bus routes & within walking distances to coffee shops, groceries and more! This is the first time on the market for this home! Awaiting to be loved by it's next amazing 55+ homeowners. (id:26472)
Royal LePage Kelowna
549 Okanagan Boulevard
Kelowna, British Columbia
Step into the epitome of Kelowna living with this enchanting renovated character home that exudes timeless charm with modern sophistication. Nestled only steps from the lake and downtown at the base of Knox mountain this home presents an opportunity of unrivaled lifestyle of convenience and leisure. Imagine waking up to the sunlight streaming through the 11 skylights and many large windows; illuminating the spacious interiors adorned with hardwood floors and Quartz countertops. The chef's kitchen beckons culinary adventures, while the adjacent living room offers a cozy retreat for relaxation. Hosting gatherings is effortless and stress-free on the expansive front deck or the tranquil covered deck in the backyard, enveloped by lush greenery and fruit trees. Parking is a breeze with an oversized double garage and convenient RV parking. This meticulously maintained home has countless high end updates ensuring peace of mind and effortless low cost living for years to come including tankless hot water, energy star windows, roofing, siding, spray foam insulation, electrical, plumbing, HE furnace, A/C, in floor heating, and wet/dry sauna! Whether you're a growing family, savvy investor, or discerning homeowner, this MF1 zoned property offers an unparalleled opportunity with possibilities for expansion, laneway home, and development in one of Kelowna's most coveted locales. Make this captivating residence your own! (id:26472)
Royal LePage Kelowna
3785 Astoria Drive
West Kelowna, British Columbia
OPEN HOUSE SATURDAY APRIL 27TH FROM 1-3PM. MOVE IN READY ! 5 bedroom home offering 2 bedroom legal suite with excellent location next to Mule Deer Park. The Jackpine Plan at The Trails is West Kelowna’s newest master planned community offering spectacular hillside panoramic views and modern designed homes surrounded by lifestyle amenities unique to the Okanagan. Whether it’s exploring the vast trail systems for walking, hiking and biking, taking advantage of the nearby waterfront and beaches, golf courses or wineries, The Trails offers the perfect setting to suit your family and lifestyle. Within the Glenrosa community, The Trails is just moments away from schools, community services, shops and restaurants with additional future retail and support services planned right within The Trails community. Take advantage and get 25% of your insurance premium back with an energy efficient home CMHC’s Eco Plus program offers a partial premium refund to homeowners who purchase climate friendly housing. New Construction Plus GST (id:26472)
RE/MAX Kelowna
2141 Ensign Quay
West Kelowna, British Columbia
This luxury, 7 bed/ 5 bath beautifully designed custom home built by AH Elegant Homes will exceed your expectations. You will see the attention to detail as you walk through the front doors and into the stunning entryway with vaulted ceilings and huge windows encapsulating the magnificent lake and city views. With over 4500 sqft there is plenty of room for entertaining. The main level showcases a chef's kitchen with top-of-the-line appliances, oversized quartz waterfall edge island, custom cabinetry, and a butler's pantry. There is also 3 large bedrooms on the main with the master featuring a huge custom built walk in closet and stunning master ensuite with downstairs featuring 2 additional bedrooms and an incredible bar area. There is an additional fully self contained 2 bedroom legal suite with full sound proofing throughout, stainless steel appliances and separate laundry room. Perfect for a mortgage helper, rental. No expense spared with white oak hardwood flooring, beautiful custom tile, high-end fixtures and well thought out layout. Plenty of parking with a vaulted triple car garage and additional uncovered parking. This property is extremely close to all amenities including top schools, wineries, parks and just moments away from the bridge into downtown Kelowna. (id:26472)
Royal LePage Kelowna
4380 Lakeshore Road Unit# 215
Kelowna, British Columbia
Welcome to this exquisite residence located in the heart of Lower Mission, offering the perfect blend of style and convenience in one of Kelowna's most desirable neighborhoods. Situated on the second floor, this 2-bedroom plus den, 2-bathroom unit spans across 953 square feet of thoughtfully designed living space. The open concept layout seamlessly connects the living, dining, and kitchen areas, ideal for both relaxation and entertaining. The large windows throughout flood the living spaces with natural light, creating a bright and welcoming atmosphere. The den provides a versatile space that can be used as a home office, study area, or even a guest room. Retreat to the split bedrooms, each offering privacy and great comfort. This exceptional residence is located in close proximity to schools, amenities such as indoor pool, hot tub & fitness room shopping, parks, and beautiful beaches, providing a coveted lifestyle. Don't miss the opportunity to make this remarkable property your own! Square footage is approximate and was taken from BC assessment and developer floor plan. (id:26472)
Sage Executive Group Real Estate
2548 Pinnacle Ridge Drive
West Kelowna, British Columbia
Exquisite custom-built residence, currently serving as the distinguished Tallus Ridge Show Home, is now available for purchase. Ideal for families, this home boasts a spacious and luminous open living area adorned with a charming gas fireplace. The kitchen, overlooking the living space, features a sizable pantry, while the mudroom offers convenient access to the garage and a powder room. The main floor is further enhanced by a practical office. Ascending to the upper level reveals a generous media room alongside three bedrooms and a well-appointed laundry area. The primary bedroom epitomizes luxury, showcasing a walk-in closet connected to a lavish 5-piece ensuite. The ensuite itself boasts a custom-tiled shower, a relaxing soaker tub, and a stylish double vanity. Situated on a corner lot, this residence provides breathtaking views of the vineyard. Don't miss the chance to make this exceptional property your new home. (id:26472)
RE/MAX Kelowna


