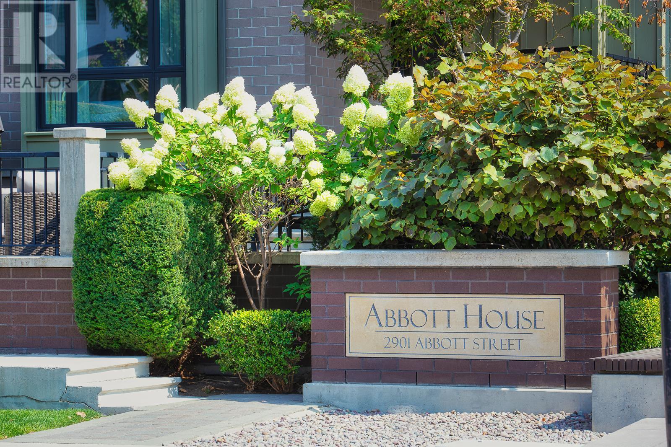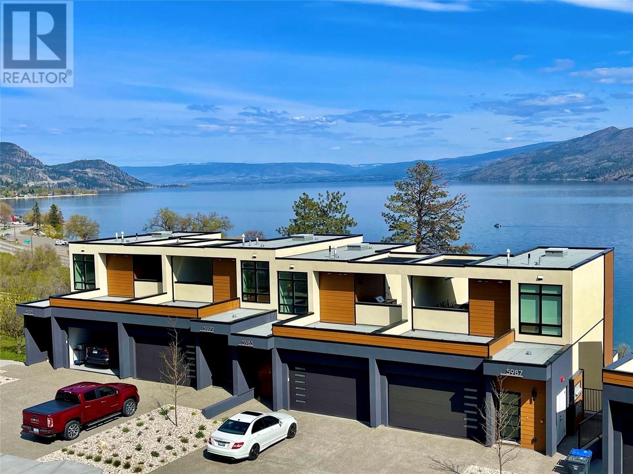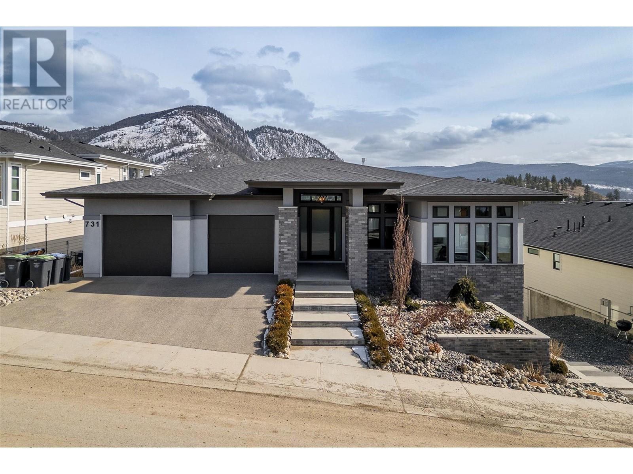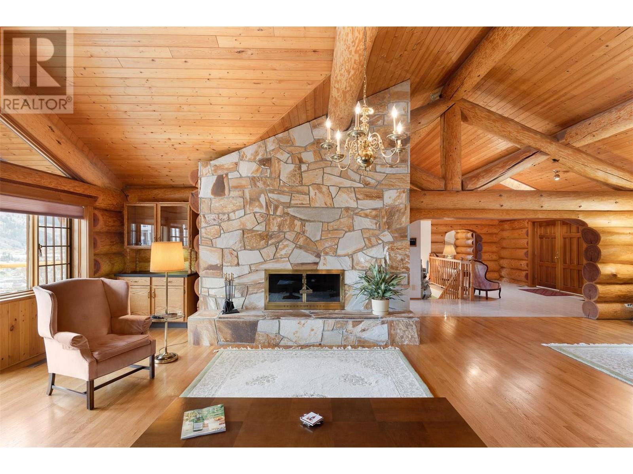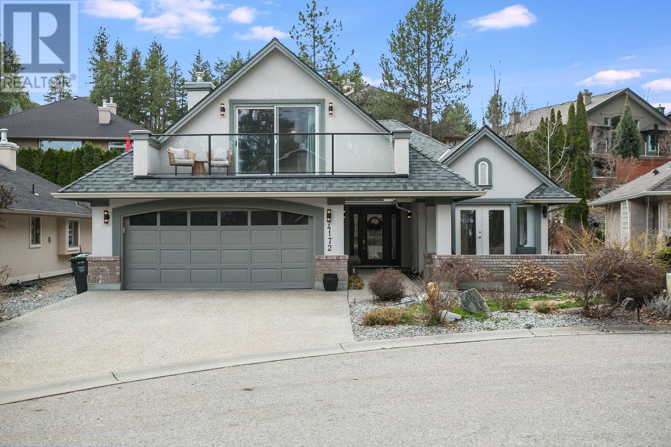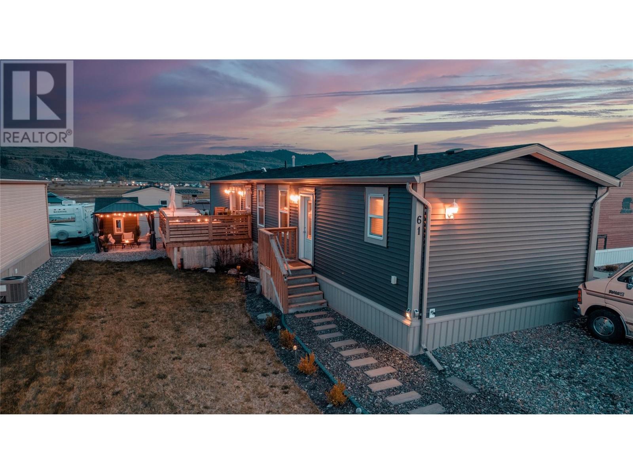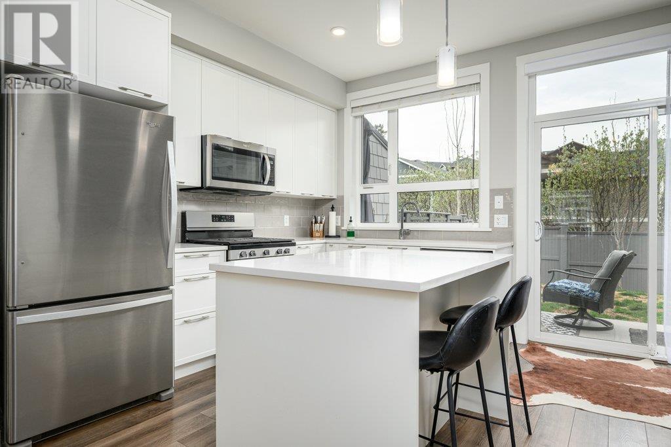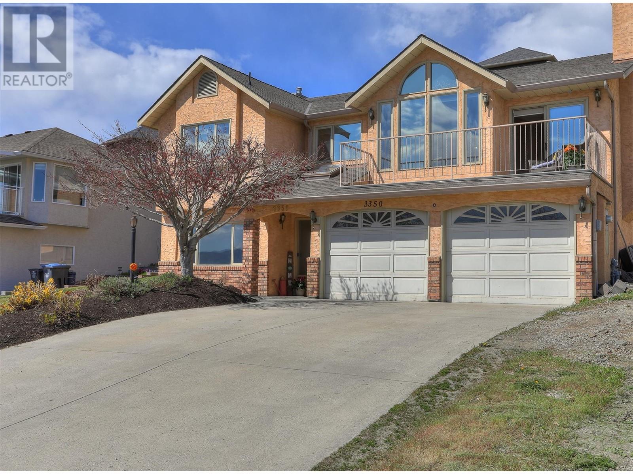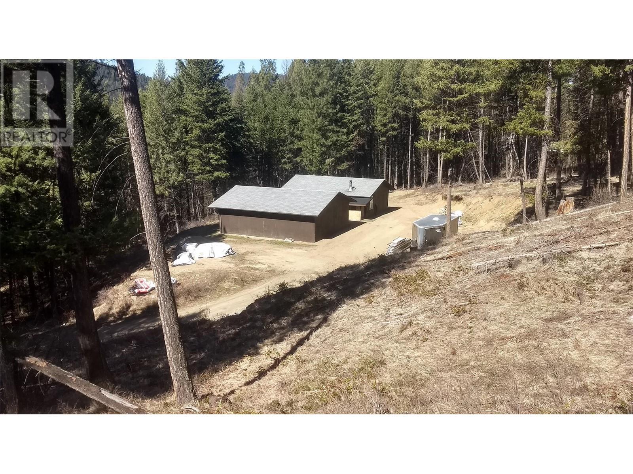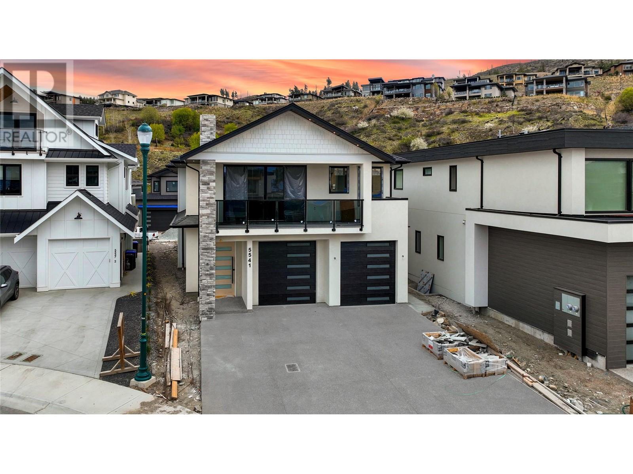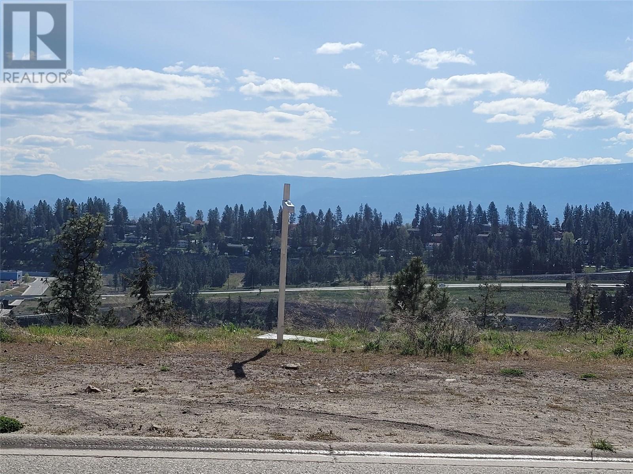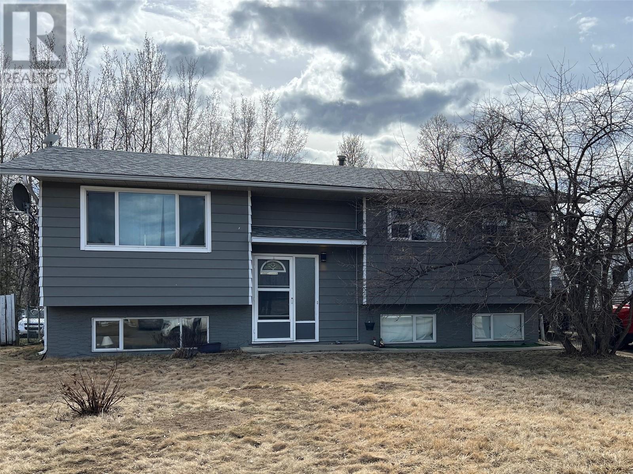Property
Listings
2901 Abbott Street Unit# 102
Kelowna, British Columbia
Welcome to Abbott House! Nestled in the prestigious Abbott Corridor, this luxurious condo offers unparalleled privacy, backing onto the Abbott Park enclave, while being just steps away from the shores of Lake Okanagan. Indulge in the ultimate summer retreat on the expansive entertainment-size patio, perfect for dining al fresco, and effortless entertaining, while escaping the Okanagan summer heat. Located mere moments from the charming Pandosy Village, residents have access to an array of upscale boutiques, gourmet grocery stores, medical facilities, and a variety of restaurants. The gourmet kitchen features upgraded cabinetry, granite counter tops, stainless steel gas stove and Jenn Air appliances. Each of the 2 spacious master bedrooms offer 5 piece spa-like ensuites with soaker tubs. Geothermal heating and cooling is included in strata fees. With an impressive Walk Score of 92 and a Bike Score of 89, this gorgeous condo serves as an ideal launchpad for outdoor adventures, allowing residents to effortlessly explore the breathtaking surroundings. *Measurements are approximate. Buyer to verify if important. (id:26472)
Macdonald Realty Interior
5983 Princess Street
Peachland, British Columbia
Welcome to 'Somerset Reach', a premier luxury lakeview development in Peachland, featuring a move-in ready, beach-inspired townhome. This townhome consists of 2,174 square feet of interior living space with an additional 627 square feet of exterior living over 2 decks and a patio. It includes 3 bedrooms plus a loft/den, 2.5 bathrooms, and boasts unobstructed lake views from every level. A private elevator services all floors, ensuring multi-accessibility and convenience. Designed with expansive windows, the home maximizes the stunning lake views and features open-concept living areas with 9 to 10-foot ceilings. The kitchen is equipped with a high-end KitchenAid appliance package, Shaker cabinetry, and sleek quartz countertops. Enjoy waking up to breathtaking views from your private master bedroom floor suite, including a lavish 5pc spa-like ensuite with floating vanity featuring motion-sensor lighting, dual under-mount sinks, quartz countertops,and frameless showers. Spacious 2 bedroom ‘guest floor’ located on level below. Comes loaded with: rooftop entertaining patio upgraded outdoor kitchen + sink + gas BBQ, and an automated louvered roof cover. A double car garage with additional 2 driveway spaces. Wired for 240 EV charging and security, Fire Smart alarmed plus state-of-the-art sprinkler system. GST paid and a ASSUMABLE MORTGAGE for 3 years at 2.6%! Just steps from Okanagan Lake, enjoy the nearby beachfront offering a variety of amenities and activities. (id:26472)
Macdonald Realty Interior
731 Carnoustie Drive
Kelowna, British Columbia
Welcome to this stunning family home located in the desirable Black Mountain neighborhood, built by Harmony Homes, known for their quality craftsmanship. This newer walkout rancher boasts a spacious layout with 3 bedrooms plus a den and 4.5 bathrooms, perfect for accommodating your family's needs. Natural light floods the home through numerous windows, highlighting the open concept floor plan and enhancing the beauty of the interior. The heart of this home is the gourmet kitchen, complete with high-end appliances and a convenient walk-through pantry, making meal preparation a breeze. The walkout level master bedroom offers ultimate privacy and luxury with its walk-in closet and 5-piece ensuite bathroom, providing a serene retreat at the end of the day. This property is also roughed-in for a legal suite, presenting an excellent opportunity for additional income or multigenerational living, with separate laundry and entrance. Entertain guests with ease in the fully equipped wet bar in the basement, featuring a wine fridge, full fridge, and island for gathering. With ample space for storage, a home gym, or games, the possibilities are endless. Enjoy breathtaking views of the pond, golf course, and majestic mountains from the comfort of your own backyard oasis, complete with a lush green lawn, and partial fencing designed to preserve your view. Additionally, the wide exterior door offers convenient golf cart parking, perfect for enjoying the nearby amenities. (id:26472)
Royal LePage Kelowna
9310 Milne Road
Summerland, British Columbia
9310 Milne Road, designed by Fred Maurer and noted for its refined elegance and the organic beauty of its Douglas Fir open beam construction, affords stunning vistas over Summerland and its enveloping valleys. This estate presents a unique investment opportunity, allowing for a multifaceted approach to leveraging its value. The option to convert part of the home into a walkout two-bedroom suite introduces a contemporary solution to income generation, appealing to a broad audience including long-term tenants or those seeking a premium vacation rental experience. This strategic adaptation not only maximizes the property’s income potential but also maintains the luxurious essence of the home for personal use. Positioned as a private retreat, 9310 Milne Road is an idyllic setting for both relaxation and entertainment. The property promises a lifestyle that blends the joy of outdoor activities with the comfort of upscale amenities, making it a prized possession for those seeking exclusivity and tranquility in their living space. Whether envisioned as a unique bed and breakfast or a distinguished private residence with the added benefit of an income suite, this property stands as a testament to sophisticated living, ready to welcome its next chapter. (id:26472)
Sotheby's International Realty Canada
4172 Gallaghers Grove
Kelowna, British Columbia
Nestled within the prestigious Gallaghers Golf Community, 4172 Gallaghers Grove presents a rare opportunity to embrace a lifestyle of leisure and luxury. Fresh from a comprehensive renovation, this 2,070 sq ft masterpiece boasts 3 bedrooms and 2 baths, all set on a serene golf course cul-de-sac. For those who've traded deadlines for tee times, this home offers the perfect blend of elegance and simplicity. Step inside to discover an updated kitchen that caters to your culinary adventures, sleek new floors that glide underfoot, bathrooms that feel like personal spas, and fresh paint that brightens every corner. It's not just move-in ready; it's ready to become a part of your next chapter. Beyond the doorstep, Gallaghers isn't just a location; it's a lifestyle. With your home right on a world-class golf course and access to an amenities building with a pool, every day feels like a vacation. For the folks looking to indulge in the fruits of their labor, welcome home. (id:26472)
Vantage West Realty Inc.
12560 Westside Road Road Unit# 61
Vernon, British Columbia
Introducing an exquisite 3-bedroom, 2-bathroom manufactured home nestled in the serene Coyote Crossing Villas. Never before listed, this single-owner gem boasts a modern sophistication and rustic charm, evoking a true sense of belonging. Constructed in 2018, its refined features include a majestic primary bedroom offering stunning vistas, an ensuite with updated tub and integrated upper cabinetry, and a spacious walk-in closet. Flooded with natural light, the kitchen, living room, and dining area seamlessly blend, fostering effortless entertaining. Step outdoors through sliding doors to a sizable deck or descend into the inviting gazebo. An additional deck out back beckons for leisurely sun-soaked moments. Two more generously sized bedrooms and a central bathroom round out the living quarters. With drywall adorning every space, this residence exudes the cozy charm of a traditional build, minus the hefty price tag. Meticulously maintained, Coyote Crossing Villas offers affordable pad rent ($410 per month), welcomes families of all ages, and permits pets with park approval (dogs weighing up to 25 pounds). Conveniently located just a 10-minute drive from the North end of Vernon, this home is a haven of comfort and convenience. (id:26472)
RE/MAX Vernon
13098 Shoreline Way Unit# 50
Lake Country, British Columbia
Presenting The Apex at the Lakes: This 2-bed + den unit offers 2 bathrooms and a versatile space perfect for a nursery, office, or playroom. Enjoy the spacious, open floor plan, ideal for entertaining, including a tandem garage with room for a work bench or gym. Nestled in a quiet family community, it features a fenced backyard and energy-efficient geothermal heating and cooling to keep your cost very low. Complimented with quartz countertops, natural gas appliances, and proximity to Shoreline Park and amenities, this home is ideal for first-time buyers or young families. Enjoy easy access to bus routes and just 45 minutes from Silver Star for skiing and mountain biking, 15 minutes to Kelowna international airport . Perfect for first-time buyers or young families seeking a safe, modern community. No pet size restrictions. Bring your Dogs & Cats. (id:26472)
Century 21 Executives Realty Ltd
3350 Sundance Drive
West Kelowna, British Columbia
Picture yourself enjoying the views from this light filled, family-friendly 5 bed/ 3 bath home. The main floor has an expansive family room, with direct access to the front deck- to really experience the 180 degree panoramic views from Mount Boucherie to the Lower Mission and the lake. A light and bright kitchen/dining/living area, and 3 bedrooms, (master with ensuite) complete the upper floor. Downstairs, there are 2 further bedrooms, (the larger roughed in for a summer kitchen), a family room- and a wheelchair accessible bathroom and laundry as well. The attached double garage, with further outside parking (and even space for a boat/RV ), completes the package. Call your realtor to arrange a viewing! (id:26472)
Royal LePage Kelowna
6350 33 Hwy Highway Unit# 12
Beaverdell, British Columbia
Adventure awaits in Beaverdell at this 4 acre lot, one building converted to a livable space (1 bedroom and Den). Explore this beautiful location and enjoy all year round outdoor fun. Dreaming of living on an acreage, enjoying 4 beautiful seasons. Build your dream home or a cottage away from home, 4 acres with outbuildings that have, power, water, , internet and cell service . Close enough to Kelowna for your shopping and entertainment needs, yet far enough to enjoy quiet & peaceful living. Paved road right to your driveway Big White Ski resort 45 min away. NO Zoning. The CO-OP is very laid back, they don’t really mind what is built. Princess Hills Properties is on title and each lot owner owns a share in Princess Hills company that gives them exclusive rights to their lot. (id:26472)
2 Percent Realty Interior Inc.
5541 Foothill Court
Kelowna, British Columbia
Introducing this stunning brand new family home nestled in the private cul-de-sac of Kettle Valley. Step inside to discover the thoughtful design features throughout. Upper floor hosts three bedrooms, including the master suite with a full ensuite and an oversized double shower fully tiled. Each bedroom comes complete with its own walk-in closet. Spacious recreation room with a covered deck provides a perfect retreat for family gatherings or leisurely evenings, it can be converted into 4th bedroom easily. Open-concept layout seamlessly integrates the family room, kitchen & dining area, offering perfect space for everyday living & entertaining. The kitchen features an abundance of cabinetry drawers, natural gas stove cooktop, built-in oven & microwave, wet bar. Side-by-side laundry upstairs and a second full bathroom for added functionality. Double car garage comes with electric car charging, sidewinder garage openers and a driveway that can accommodate four cars. Wood soffits and glass patio railings add a touch of elegance to the exterior. Additional features such as hot water on demand, a natural gas furnace, a fresh air system, and a 200-amp electrical system. A natural gas BBQ hookup in the backyard adds to the outdoor living experience. Don't miss this opportunity to own a beautifully crafted new home in one of Kelowna's most desirable neighborhoods. Pool Size Yard. 2-5-10 year warranty. GST is applicable. (id:26472)
Sage Executive Group Real Estate - Letnick Estates
1959 Spyglass Way
West Kelowna, British Columbia
Welcome to the prestigious lake view community, Diamond View Estates! Nestled into the hillside of West Kelowna mountain side, enjoy the breathtaking views of the lake, the bridge, and the developing downtown skyline of Kelowna. Located only minutes away from downtown Kelowna, only one traffic light, and a short drive to the Westbank center, accessibility with ease. Lot dimensions of 100' x 135', space to materialize your vision by building your dream within Diamond View Estates. (id:26472)
Sage Executive Group Real Estate
4909 45 Street
Chetwynd, British Columbia
Spacious open-concept 4-bedroom 2-bathroom bi-level house with 24x16’ garage, 8x16’ shed, 16x10’ deck & huge driveway with lots of space for RV parking. Kitchen & bathroom recently updated with bathroom having in floor heated tile, most upstairs windows updated, roof re-shingled in 2023 & has extra batt insulation in the attic. The basement has a bright, cheery family/games room with a large window and lots of room for storage. Close to schools, library, Rec Centre & property backs onto green space with walking trails. Call to book a viewing! (id:26472)
RE/MAX Dawson Creek Realty


