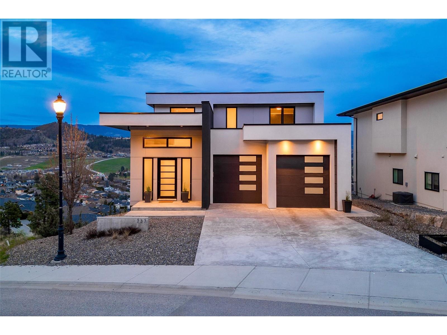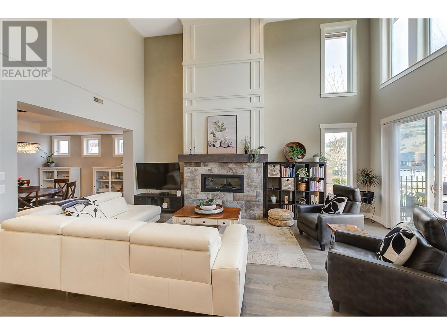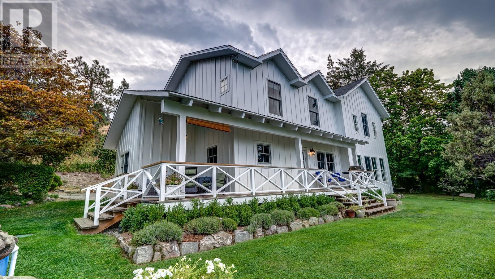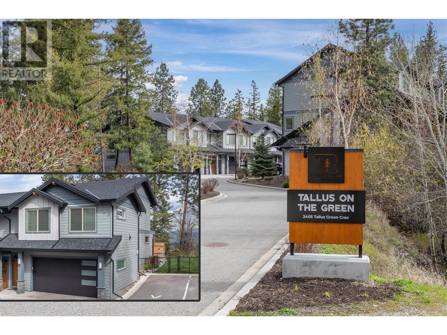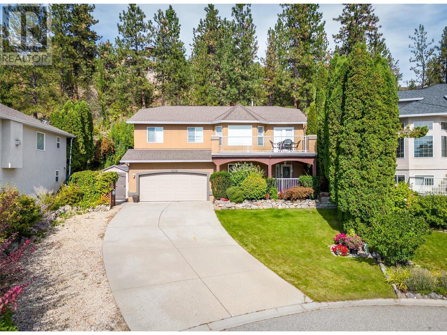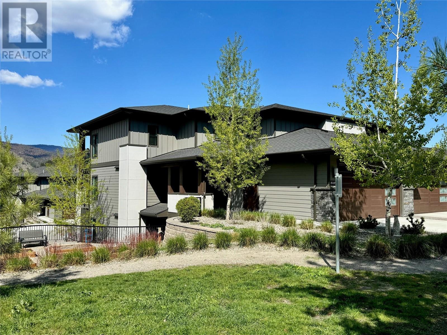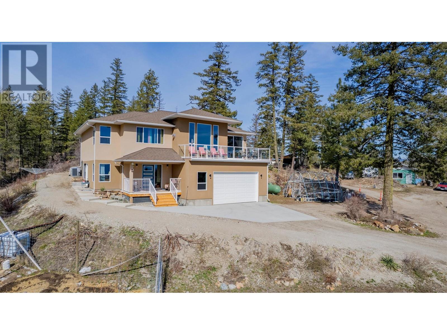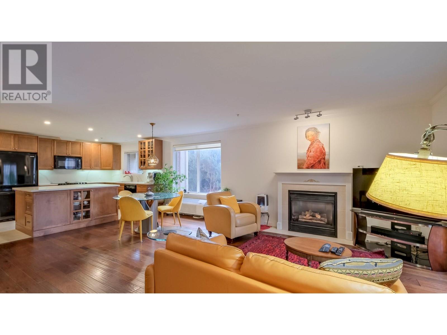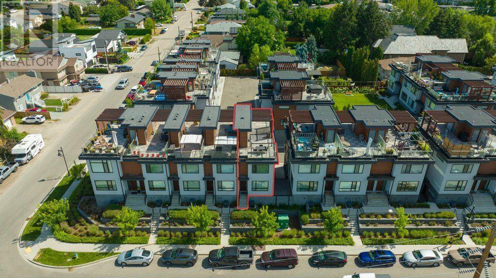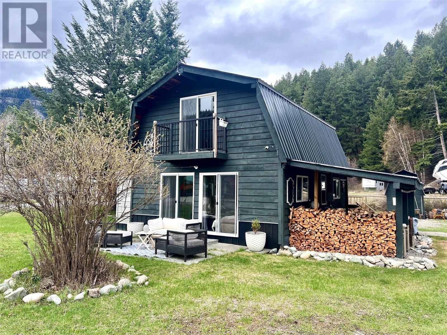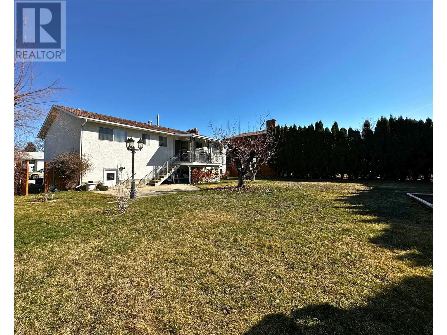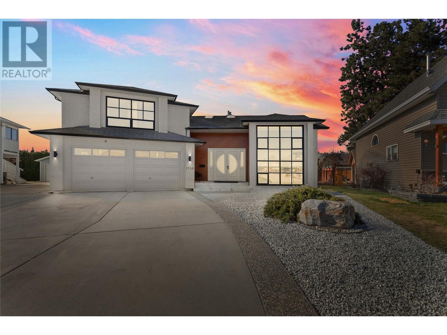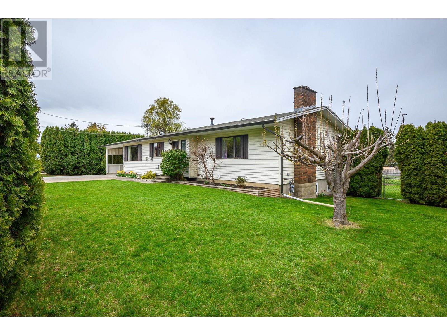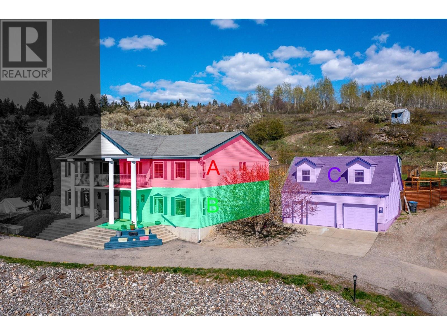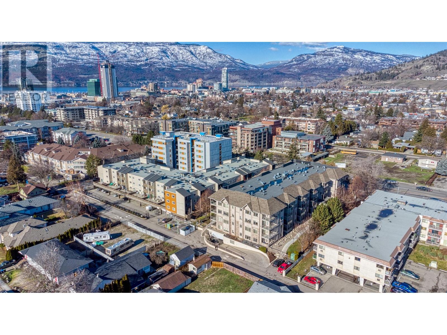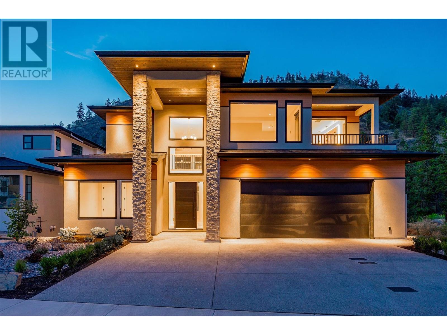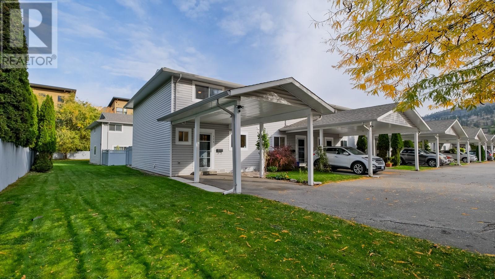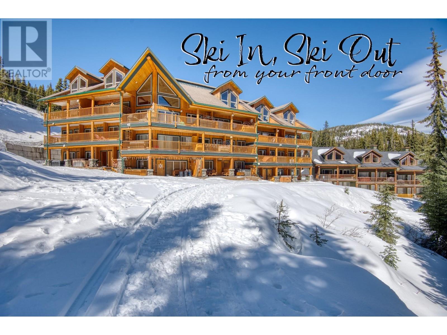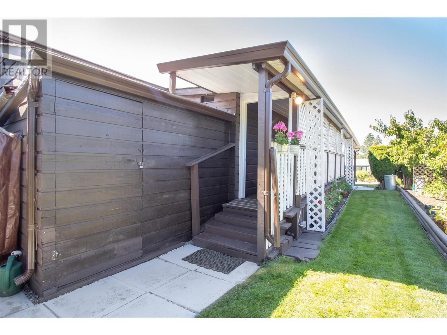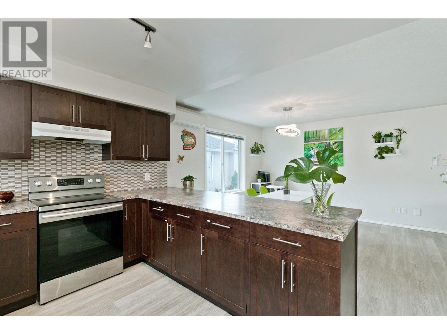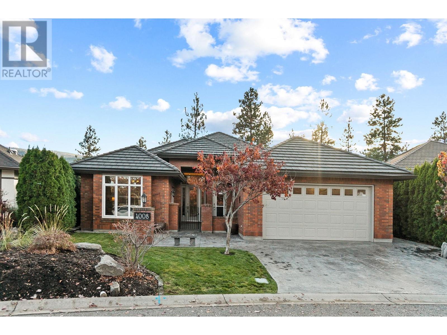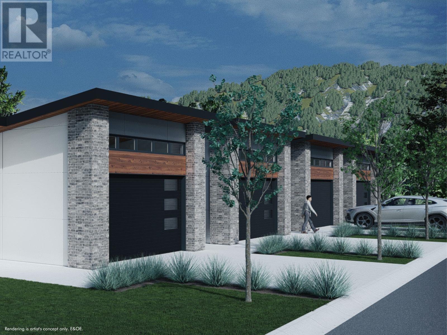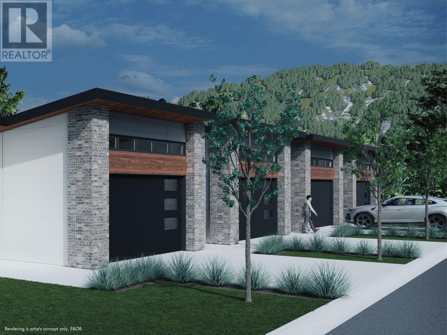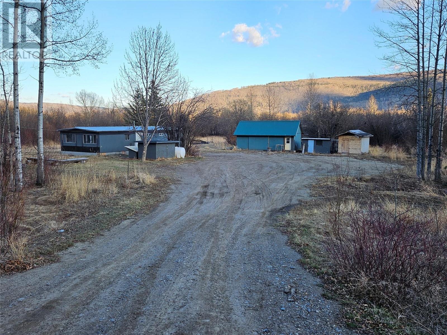Property
Listings
737 Highpointe Drive
Kelowna, British Columbia
SPECTACULAR MODERN HOME ON ONE OF THE MOST DESIRABLE STREETS IN KELOWNA – HIGHPOINTE DRIVE. Sensational design elements complement the incredible perched views of Kelowna, Dilworth Mountain and partial view of lake. Clean lines, contemporary colour palette, engineered hardwood floors & luxury tile, wall-to-wall windows, and wow-factor floating staircase with glass railing - just a few highlights of this exceptional home. Impress your guests as they walk into this spacious main floor, perfect for entertaining. Whip up something for the foodies in this inspiring kitchen, relax in front of the mesmerizing fireplace, or step outside to take in Okanagan living on your covered deck. End your days upstairs in the luxurious primary bedroom fitted with two-sided gas fireplace to enjoy from bed or your soaker tub, tiled walk-in shower, custom millwork in the walk-in closet, and a private deck for morning coffee or late-night views of city lights. Down the hall is a second bedroom with full ensuite. Downstairs, find a party-ready rec room with wet bar and wine fridge that walks out to an enormous patio. Keep everyone comfortable with two more bedrooms, a full bathroom and laundry. A large double garage with overheight doors for larger vehicles or boat, irrigation system & low maintenance yard. Highpointe is located only minutes to downtown, Knox Mountain trails, the beach, restaurants, breweries, and all amenities. Visit this impressive property today and make it your home! (id:26472)
RE/MAX Kelowna
333 Prestwick Street
Kelowna, British Columbia
IMPRESSIVE CUSTOM DESIGNED 2 STORY FAMILY HOME with LEGAL SUITE, on GORGEOUS LEVEL LANDSCAPED .24 ACRE BACKING onto Neighbourhood PARK, Tennis Courts, play structures, and enjoying a Spectacular Panoramic VIEW of the Wooded Mountains! RARE large lot with room for Pool, gardens, detached workshop, tons of extra parking, and room for RV! Walk in the door & let the WOW begin! Grand foyer with 18' ceilings through main corridor of home gives spacious open feel. Massive picture windows allow tons of natural light in! Feature gas Fireplace centers the open great room and dining area off the gourmet white kitchen - perfect for entertaining & life! Quartz counters, oodles of cabinets, large island and subway tile backsplash. Heating floors on main. Large glass sliding doors to a large covered open patio area & huge grassy yard allowing for seamless inside/ outside Okanagan living. Open spindled staircase and elevated walkway welcome you to upper floor, Quality wool carpets, 4 bedrooms upstairs plus 2 family spaces, & 2 big tiled decks are perfect for the large family enjoying both morning sun and afternoon sunsets. Massive Primary bedroom is a retreat, with stunning views of Black Mountain, lavish 5 piece tiled Ensuite with heated floors, free-standing royal soaker Stone tub, stepless open shower, walk in closet. 1 Bed self contained level entry LEGAL suite is private and quiet - great mortgage helper or space for parents. Close to Black Mountain Golf and School. A TRUE WOW! (id:26472)
Royal LePage Kelowna
2020 Naramata Road
Penticton, British Columbia
Beautifully situated on 2.38 acres nestled in amongst the most popular drive, and area located on the Naramata bench. World class Lake views, still keeping the most private of estate style properties between some of the best wineries and amenity shops, while being only minutes drive to downtown Penticton. This recently completely renovated 4 bedroom, 3 bath home has a modern country style contemporary looks like nothing seen before. View Kitchen to lake and grounds flow right into large Dining and massive living area with original rock fireplace having wood insert heating for the cooler nights. Home is ideal for any family type with all 4 bedrooms on upper level and high vaulted ceilings and windows for tons of natural light and taking in those sweeping views. This is a hobby style farm atmosphere with detached garage and workshop and even a small cottage with potential for guest house. Fruit trees and so much more to this acreage that truly needs to be visited and walked thru. (id:26472)
Royal LePage Locations West
2405 Tallus Green Crescent Unit# 9
West Kelowna, British Columbia
Welcome to “Tallus on the Green”, an enclave collection of 9 unique Homes nestled alongside the 14th & 15th greens of Shannon Lake Golf Course in Tallus Ridge. This end unit Home, surrounded by tranquil nature offers panoramic golf & mountain views from the expansive private yard & balcony. At 2460sqft this 3 bed, 3 bath Home features an Open Concept main floor living experience, white shaker kitchen w/quartz countertops & island, stainless appliances, & pantry. The adjacent great-room w/cozy gas fireplace, built-ins, tray ceiling details & a great dining space & powder room complete this experience. Expansive windows & doors lead outside to the private patio w/gas BBQ area & lush green fenced yard. Pop back inside after a relaxing outdoor evening, cross the laminate flooring & head up a few steps to 2 ample sized bedrooms, hi-ceilings, W/I closets, large windows, transomed doors, laundry area & full bath. Escape a few more steps up to a niche office space & your private primary suite; offering panoramic views from the covered glassed-in balcony; perfect for lounging w/a morning coffee or relaxing at the end of a long day. The spa-like ensuite W/heated floors, glass shower, soaker tub, dbl sink vanity, & water closet, a spacious W/I closet w/built-ins completes this suite. Enjoy the finished lower rec-room w/family & friends, a fun entertainers wet bar area w/wine & beverage fridges, island & plenty of storage makes this a great extended living space. A Must See & Feel Home! (id:26472)
RE/MAX Kelowna
1056 Caledonia Way
West Kelowna, British Columbia
Located in quiet cul-de-sac, this enchanting 5-bedroom, 3-bathroom family sanctuary embodies elegance and comfort. Crafted with meticulous attention to detail, it boasts Brazilian hardwood flooring, exquisite Italian tile accents, and a tastefully updated kitchen. Central vacuum system, an air-conditioned double garage, & dual washer and dryer sets for added convenience on both levels. Designed with the allure of a Bed & Breakfast, indulge in the tranquil ambiance of a solarium overlooking a meticulously landscaped garden, complete with a soothing waterfall and picturesque pond feature. Ascend to your private hillside gazebo & patio, offering panoramic views of Mt. Boucherie and Grizzli Winery, perfect for savoring the breathtaking scenery. Delight in the abundance of nature's bounty with cherry, pear, grape, and saskatoon berry bushes flourishing in your own backyard oasis, nourished by an underground irrigation system. With a coveted B&B license in place, seize the opportunity to transform this haven into a lucrative retreat. Conveniently located just 12 minutes from downtown Kelowna and a mere 9 minutes to Downtown West Kelowna (Superstore, Walmart, Canadian Tire, Winners and other stores & restaurants), this is more than a home—it's a lifestyle. (id:26472)
Sage Executive Group Real Estate - Letnick Estates
2161 Upper Sundance Drive Unit# 29
West Kelowna, British Columbia
MODERN TOP FLOOR TOWNHOME WILL SUIT THE FUSSIEST! One Level Upscale Corner Townhome with PANORAMIC 270 degree View of Mountains in Desirable “CAMBER HEIGHTS” in Shannon Lake! 3 Bedrooms plus Office. Exceptionally well designed with quality craftmanship throughout! Appealing Open and Spacious 1558 SF plan with 9' ceilings, On trend modern decor and updates, Wide plank White OAK engineered hardwood and Tile floors throughout. Large tiled entry welcomes you. Entertainment sized Great Room-Dining room with Recessed 11’ ceilings and Huge Picture windows allow tons of natural light. Gas Rock feature fireplace. 2 Tone Gourmet Kitchen with massive island, Under-cabinet lighting, Gorgeous Quartz counters and oodles of cabinets and pullouts…your inner Chef is going to be in heaven! Glass door to a massive 300 SF mostly covered deck enjoys both Morning sun and Sunsets. 3 Lovely bedrooms. King-sized Primary Bedroom is a ""Dream"" with big corner windows, a big walk in closet with room for his and her clothing, and a Luxurious 4 piece bathroom with large double head walk in frameless glass and tiled shower, heated tile floors, and under lit suspended cabinets. Tons of extras including heated tile floors in bathrooms, hardwood, electric blinds on all windows, best view location and so much more! 1 Car garage and 1 car open parking, separate storage area. Close to golf and schools. You will love it! (id:26472)
Royal LePage Kelowna
2431 Fairview Road
Oliver, British Columbia
20-ACRE DREAM PROPERTY! A secluded mountain retreat surrounded by nature’s beauty & offering utmost privacy. The 2018-built custom home is a 2,527 sq ft haven with 4 bedrooms & 3 bathrooms, attached double garage & option for an in-law or secondary suite. The open concept design boasts 9-ft & 11-ft ceilings, cozy stone fireplace, large bright windows & connects to an expansive deck with STUNNING VIEWS all the way down to Osoyoos Lake. The spacious kitchen was made for entertaining with an island, large pantry, SS appliances & access to a lovely back deck. Large primary suite offers a walk-in closet & 5-piece ensuite with a fantastic soaker tub with views! The energy-efficient home has a combination propane/wood furnace, central A/C & solar panels to keep power bills low. Your friends & family will delight in their own private guest cabin with 1 bed/1 bath, kitchen, wood stove, 10-ft ceilings & private patio. Numerous outbuildings such as a powered shop, woodshed, chicken coop, covered parking/storage & a 40-ft storage container. Above the main home sits a flat, open area with power & water, ideal for a hot tub, gazebo or carriage home. Discover 2 ponds, a seasonal stream & 2-acre fenced section (8’ high) offering a great space for animals to roam or an additional building site with water access. Ample space for additional dwellings, shop, horses/stables, hobby farm or storage of vehicles/toys. This unique property offers endless possibilities to create your dream oasis. (id:26472)
RE/MAX Wine Capital Realty
1950 Durnin Road Unit# 102
Kelowna, British Columbia
Completely updated, TOWNHOME STYLE WITH LIVING 2 LEVELS 1333 sq. ft., Best location in the complex on the QUIET SIDE walkout to the lush private beautiful courtyard. 2 bedroom plus 3 baths condo with 2 balconies and 2 parking stalls, open concept with very large bedrooms rooms both with ensuites. This home was fully renovated in 2018 including water purification system. The convenient location is walking distance to Mission Creek Park and Greenway, Orchard Park and adjacent parking, restaurants, movie theatres and more! Amenities include beautifully landscaped and private grounds, inground pool and hot tub, tennis court, gym, party/activity room, movie theatre and guest suite. No age restrictions in the building. (id:26472)
Coldwell Banker Horizon Realty
3510 Landie Road Unit# 17
Kelowna, British Columbia
Welcome to Gyro Beach Townhomes, where luxury meets convenience in Kelowna's vibrant waterfront district! Nestled steps away from Gyro Beach and nearby the trendy South Pandosy neighborhood, this collection of high-end townhomes offers an unparalleled living experience. Step inside to discover an inviting open-concept main floor. The bright and airy kitchen boasts top-of-the-line appliances, sleek countertops, and a spacious island perfect for cooking and entertaining. Venture upstairs to find two generously sized bedrooms, each accompanied by their own luxury bathrooms. Ample storage throughout allows for effortless organization and functionality. Ascend to the rooftop patio, a true highlight of this remarkable home. With a built-in wet bar and ample space for a hot tub and separate seating area, this outdoor oasis provides the perfect backdrop for enjoying the Okanagan lifestyle to its fullest. On the ground floor, a tandem garage offers ample space for all your toys or the potential for a fantastic gym area. Additionally, the unit is roughed-in for a top-to-bottom elevator, offering convenience and accessibility for all residents. With its unbeatable location and impressive amenities, Gyro Beach Townhomes epitomize the mantra of ""location, location, location!"" Don't miss your chance to experience the epitome of luxury living in the heart of Kelowna. (id:26472)
Oakwyn Realty Ltd.
172 6th Street
Coalmont-Tulameen, British Columbia
You do not want to miss your chance to own this professionally remodelled Tulameen gem! You haven't seen pride of ownership like this before. Situated on a large corner lot within walking distance to the beach, trading post & playground. The main floor features a comfortable living room to relax by the fire with the family after a day of adventuring outdoors. The living space leads into the immaculate new kitchen & dining room that has everything one needs. Rounding out the main floor is the 3 piece washroom, mud rooom and clothes washer & dryer. Upstairs you will find 3 bright bedrooms with room for everyone. The spacious dreamy primary bedroom features a private patio perfect to sip your morning coffee on. No Tulameen retreat would be complete without the outdoor fire pit space, outdoor shower & bar sink. New well in 2021 with 53 ft depth, new propane forced air furnace, new hwt and wood burning fireplace. Ample room for parking and all the friends RV's/trailers with power...there is even a tesla charging station. Tulameen is within 3 hours of the lower mainland and offers 4 season recreational fun for the whole family. (id:26472)
Royal LePage Princeton Realty
195 Jupiter Road
Kelowna, British Columbia
This centrally located family home is nestled on a quiet, peaceful cul-de-sac. Walking distance to the elementary school with a public transit at the end of the street. The home has 3 large bedrooms, an ensuite washroom, and a fully finished basement. You will find two covered decks to enjoy the sunshine, and a spacious backyard with a patio. The backyard is fully fenced, private and has a garden area for growing your own vegetables. Tons of room for your toys with an oversized double car garage and additional RV/Boat parking beside the house. There is an energy efficient pellet stove in the family room to help lower the heating cost. The furnace and AC have been updated as well. Come take a look today to see everything 195 Jupiter has to offer! (id:26472)
Realtymonx
1720 Simpson Court
Kelowna, British Columbia
Welcome to the COOLEST family house Kelowna has to offer! Secret door, sunken kids play room, pool, outdoor fireplace, huge covered patio in your private backyard, all on a quiet cul de sac and just steps away from Springvalley schools. This architectural beauty of a home has a unique and functional layout with 18 ft ceilings, large windows, lots of natural light and multiple levels and living spaces (""Levels Jerry, levels"" Iykyk). Income producing 1 bed/1 bath suite in the basement is fantastic as a mortgage helper! This would be an AMAZING home to raise your family in, close to schools, shopping, downtown, parks, the greenway and so much more! It's a MUST SEE! Open houses every Sunday from 12-2 until sold! (id:26472)
Century 21 Assurance Realty Ltd
5352 Macdonald Road
Vernon, British Columbia
Escape the hustle and bustle and relax in the quiet country feel of the North BX, where this charming 4-bedroom, 2-bathroom family home awaits. Situated on a fully fenced, one-third acre, this property offers the space and privacy of a rural property with the convenience of being just moments away from town amenities. Step inside and discover a thoughtfully updated interior, featuring recent basement finishing, upgrades to the upstairs bedrooms and bathroom, as well as new windows throughout. With the thought and creativity from an new owner, it wouldn't take much to finish the small amount remaining. Outside, the expansive yard has a quiet spot for a campfire, a privacy hedge, creating a picturesque backdrop for outdoor gatherings and playtime with family and friends. There's also plenty of room for a garden and fruit trees. The detached 24'x24' heated shop provides ample space for hobbies, toy storage, or even a home business, complemented by an abundance of parking for vehicles, RVs, or boats. Located close to schools, town amenities, and en route to the ski hill, this property offers the perfect balance of tranquility and convenience. This wonderful home has raised it's family and now it's time for a brand new one. Don't miss out on the opportunity to make this your families next home, schedule a viewing today and experience the best of North BX living! (id:26472)
RE/MAX Priscilla
7215 Mountridge Road
Vernon, British Columbia
3 homes, lake view, 3 acres of space in North BX for under $760,000? Yes! This unique property is a half duplex sitting on 3 acres with spectacular views of Swan Lake and the City of Vernon. Wow! The main home is a 3 bedroom, 2 bath living space of 1302 sq ft situated on the second floor of the duplex with amazing views. The second home is on the main/ground floor of the duplex and is 1282 sq ft consisting of a spacious 1 bed, 1 bath, dining and living space. And the third home is a cute one bedroom apartment over the garage of 486 sq ft. Note -- the main home can easily be opened back into a full home of 2584 sq ft, 4 beds and 3 baths. Ample parking for 8 vehicles and a generous 22x28’ garage and workshop space! Technically this home is a half duplex in a strata, however the two neighbours figure things out together, in what is known as a “non conforming strata”. Why pay extra if you don’t have to? A new roof will be complete before possession. Note garage is for the use of this property only. (id:26472)
Century 21 Executives Realty Ltd
1007 Harvey Avenue Unit# 111
Kelowna, British Columbia
Priced to sell! Welcome home to this super spacious and renovated 2-bedroom, 2-bathroom apartment located near downtown Kelowna. This modern and spacious unit, with freshly painted cabinets and new carpet, offers an ideal blend of comfort and convenience. Upon entering, you're greeted by a bright and airy living space, featuring large windows that flood the interior with natural light. The open-concept layout seamlessly connects the living room, dining area, and kitchen, creating a perfect space for entertaining guests or relaxing with family. The kitchen is equipped with sleek appliances, ample cabinet storage, and a convenient breakfast bar, making meal preparation a breeze. Adjacent to the kitchen, the dining area offers a fabulous spot for enjoying home-cooked meals. The apartment boasts two generously sized bedrooms, each offering privacy and comfort. The primary bedroom features a private en-suite bathroom and ample closet space, providing a peaceful retreat at the end of the day. The second bedroom is perfect for guests or as a home office, with easy access to the main bathroom. Additional features of this apartment include in-unit laundry facilities, secure parking, and access to building amenities. Conveniently located to a variety shops, restaurants, parks, and entertainment options. Enjoy the vibrant urban lifestyle while being just moments away from the picturesque Okanagan Lake and surrounding natural beauty. (id:26472)
Royal LePage Kelowna
1524 Cabernet Way
West Kelowna, British Columbia
GST PAID! Save over $100,000 in GST, best price per square foot in the area while retaining executive building and elegance. This luxury 6 bed, 6 bath custom built home executed by the award-winning Palermo homes will exceed your expectations. This work of art will take your breath away as you walk through the front doors and into the stunning entryway with vaulted ceilings and huge windows showcasing the beautiful Okanagan. Spanning over 5600 sqft, enjoy plenty of room for entertaining friends and family. The main level showcases an executive chef's kitchen with top-of-the-line appliances, oversized quartz waterfall edge island, custom cabinetry, outdoor dining area and an impressive butler's kitchen providing the ultimate environment for hosting any dinner party. The great room features a 20 ft fireplace feature brings elegance and luxury to life while creating a cozy warmth throughout. Moving to the upper level there are 3 grand bedrooms and bathrooms as well as a well-designed laundry room. The master bedroom features an extravagant walk-in closet, gorgeous master and a private outdoor area. No expense spared on detail and design with white oak hardwood flooring, Italian-made tile, high-end fixtures and a bottom floor featuring a full gym, games room, wet bar, guest bedroom and an executive 1 bedroom legal suite with AIRBNB APPROVAL! Live among world-class wineries, prestigious schools and beaches while enjoying everything the Okanagan has to offer. (id:26472)
Royal LePage Kelowna
3315 Wilson Street Unit# 114
Penticton, British Columbia
Just a stroll to Skaha Beach and Parks, restaurants, new coffee shops and all your shopping needs! Penticton's revitalized south end offers a completely renovated 1334 sq foot, 3 bedroom 2 bath corner unit Townhome. Boasting new flooring, Stainless steel appliances, light fixtures, plumbing completely done, and fresh paint throughout. Oversized living and dining areas leads to a private fenced BBQ and entertainment area with additional self contained storage space. Upper level has fresh newer carpeted area and contains all 3 bedrooms and full bathroom perfect for family or guests. These units have a very desired floor plan and works super well for all types of buyers. Carport parking and additional space for extra vehicle, concrete crawl area for way more storage. Well run private strata with no age or long term rental restrictions and 1 Cat welcome. Call LS for more info. All measurements are approx. (id:26472)
Royal LePage Locations West
1271 Apex Mountain Road Unit# 101
Penticton, British Columbia
This is a TRUE SKI IN, SKI OUT condo, the trail is only steps from your front door! This bright 1 bedroom (plus two hide-a-bed couches for an additional 4 persons), 1 bath ground floor corner is located in the Silver Bullet, and it backs directly onto the Strayhorse Trail for easy access out for a ski day! Cozy in-floor heated floors, wood accents, high 8'8"" ceilings, and ample windows. What a great package that is Turn Key, fully furnished. Investors take note that there are no rental restrictions! One pet is allowed. Hot Tub ready with power to front deck area. And it is only a short walk to the Apex Village to enjoy the restaurants and activities that Apex has to offer. (id:26472)
Royal LePage Locations West
1880 Old Boucherie Road Unit# 183
West Kelowna, British Columbia
There are so many reasons to see this unit! This 55+ home is neat as a pin and has clearly been well cared for. Big beautiful gardens and plenty of private irrigated yard space, surrounded by lush shrubs for privacy. There's covered parking, a big shed and an oversized covered deck for year-round enjoyment. The kitchen has plenty of solid wood cupboards and additional built-ins as well as a large display case for your collections. There is a bonus cold room/pantry great for supplies. The living room and bedrooms are spacious and the full bathroom has a big soaker tub, walk-in shower, double sinks and washer/dryer (2018). The furnace and hot water tank were replaced in 2020, Roof was redone in 2011. This home is completely ready for you to move in and live comfortably. No dogs, financing or rentals, 730 credit score required by park. (id:26472)
Royal LePage Kelowna
1395 Friesen Road
Kelowna, British Columbia
Looking for a home with a mortgage helper plus 3-bedroom 2-bath and a balcony with a view for the family? This is a 3-story, half duplex with ample parking, more than 1 entrance for main floor and basement occupants. Great lay-out where everyone has privacy, low maintenance yard but enough for furry friends to run around with few upgrades. 3 BR, 2 BATH (1 ensuite), laundry, LR and Kitchen on the top flr. 1 BR, Full BATH, Wet Bar, LR on the main and 2 BR, Full Bath, Laundry, LR in the basement. Walking distance to Edith Gay Park, steps to bus stops (10,8,11), near YMCA, Rutland Centennial, banks, shopping, restaurants and more. Accessible yet in a family friendly, quiet neighborhood. Currently making $3,350 in rent, good tenants with option to keep, plus a family staying on the upper floor. 7 mins to UBCO and YLW, 15 mins to downtown. Book your showing today! Separate ductless heating and cooling for the Upper floor, new hot water tank, floor and many more updates since 2020. (id:26472)
Century 21 Assurance Realty Ltd
4008 Gallaghers Parkland Drive
Kelowna, British Columbia
Welcome to 4008 Gallaghers Parkland Drive, where your dream 2 bed & den Rancher is located on the most desirable street in all of Gallaghers! This special one of a kind solid brick home with a slate tile roof, showcases quality, detail and timeless craftsmanship. Perfectly situated with a welcoming gated front courtyard with views across to green space while the mostly fenced, level, sunny back yard provides complete privacy. This home features main floor living that seamlessly combines elegance and functionality with generously sized rooms, soaring ceilings, 2 fireplaces, custom wood shutters, stunning Acacia Wood floors and oversized ceramic tile throughout. This sought after floor plan offers a guest wing with full bath. Primary suite has a large walk in closet and views of the tranquil back yard. Multi purpose office/den space with courtyard access and new Murphy bed, family room and spacious kitchen with impressive Silestone counters and a pantry. Walk right out to your private yard and large covered patio, with ceiling fan perfect for solitude or entertaining guests. Full height partial basement plus extensive crawl space storage all easily accessible by elevator from garage. Oversized, tiled floor garage with the capacity for 2 vehicles and workshop area. This home has been amazingly cared for and pride of ownership can be seen throughout! Some of Gallaghers amenities include: tennis, fitness centre, indoor pool, swirl pool, practice range and 2 golf courses. (id:26472)
RE/MAX Kelowna
2835 Canyon Crest Drive Unit# 2
West Kelowna, British Columbia
Join Us This Weekend for the Tallus Ridge Parade of New Homes. See inside the Townhomes at Edge View. Head up to Tallus Ridge Saturday or Sunday from 12-3pm. Under construction. Move-in Summer 2024. No PTT (some conditions may apply.). Edge View at Tallus Ridge - #2 is 2419 sq ft(approx) walk-out rancher townhome with the primary on the main. Overlooking Shannon Lake, this is your opportunity to enjoy the best of the West Kelowna lifestyle. 2 bedrooms plus 2 flex/den, 3 bathrooms and a double, side-by-side garage. With the primary bedroom on the main floor, enjoy quick access to the kitchen, living/dining area and laundry room. The primary ensuite includes a deluxe soaker tub, double sink vanity, semi-frameless glass shower stall and walk-in closet. High-end modern kitchen includes premium quartz countertops, slide-in gas range stove, stainless steel dishwasher and refrigerator. Downstairs you’ll find 1 additional bedroom and bath, 2 flex rooms and large recreation room. Relax on your partially covered deck and lower patio with amazing views of Shannon Lake! Advanced noise canceling Logix ICF Blocks built in the party wall for superior durability and insulation. 1-2-5-10 Year New Home Warranty, meets Step 4 of BC's Energy Step Code. Shannon Lake is a 5 minute drive to West Kelowna shopping, restaurants and entertainment, and close to top rated schools. Escape to nature with a small fishing lake, a family-friendly golf course and plenty of hiking and biking trails. (id:26472)
RE/MAX Kelowna
2835 Canyon Crest Drive Unit# 4
West Kelowna, British Columbia
Showhome Open Saturdays and Sundays 12-3pm! Edge View at Tallus Ridge, overlooking Shannon Lake. Interiors are contemporary, stylish and functional with your choice of 2 designer colour schemes. Home 4 is a rancher walkout end home with approx. 2419 sq. ft of indoor living space including 3 bedrooms plus flex/den, 3 bathrooms and a double, side-by-side garage. With the primary bedroom on the main floor, enjoy quick access to the kitchen, living/dining area and laundry room. The primary ensuite includes a deluxe soaker tub, double sink vanity, semi-frameless glass shower stall and walk-in closet. High-end modern kitchen includes premium quartz countertops, slide-in gas range stove, stainless steel dishwasher and refrigerator. Downstairs you’ll find 2 additional bedrooms, a large flex room and recreation room. Relax on your partially covered deck and lower patio (roughed in for a hot tub) and enjoy amazing views of Shannon Lake! Advanced noise canceling Logix ICF Blocks built in the party wall for superior durability and insulation. 1-2-5-10 Year New Home Warranty, meets step 4 of BC's Energy Step Code. Tallus Ridge is a step away from everything you need, whether it be an escape to nature, or access to lifestyle-based amenities. Shannon Lake is a 5 min drive to West Kelowna shopping, restaurants and entertainment, and close to top rated schools. Brand new and Now PTT Exempt which means an additional savings of almost $18,000 (some conditions may apply). Move-in this summer. (id:26472)
RE/MAX Kelowna
6357 Wildmare Sub
Chetwynd, British Columbia
Welcome to the comforts of countryside living! Nestled amidst the serenity of Chetwynd Rural, this charming one level, 3-bedroom, 2-bathroom home packs an impressive 1152 sq ft of interior living space with no stairs to worry about. (Only the stair going onto the deck). Alluringly affordable, it holds the magic of rural living, blended perfectly with the conveniences of town living, just a stone's throw away. This property is set on a flat and level 4-acres of land. Absolutely ideal for horse lovers or those in need of some serious elbow room, boasting low property taxes that will keep your wallet happy! Step into the living room and dining room where it is bright and spacious, bathed in natural light. You'll find a nice layout of living space that flow seamlessly, heightened by large, picturesque windows that offer uplifting views. The primary suite offers a 4-piece ensuite and there is a jacuzzi tub in the main 4 piece bathroom for days when you just need to soak the cares away. Space is plenty with three decent-sized bedrooms and enough amount of living area that offers comfort for the entire family at an affordable price. And that's not all! A fully-equipped 32’x16’ workshop awaits, offering the perfect platform to channel your creative energy. To experience the charm of affordable rural living without letting go of the conveniences of the town, call today for a walkthrough! (id:26472)
Royal LePage Aspire - Dc


